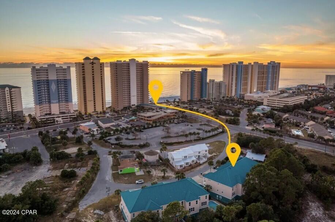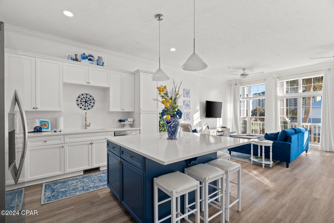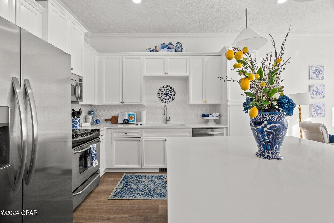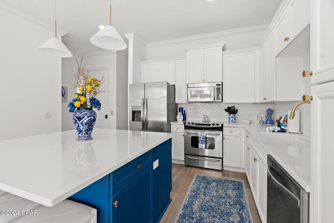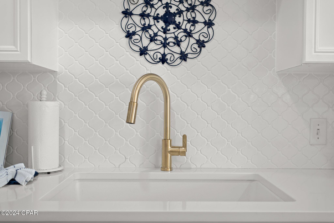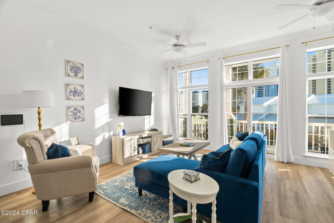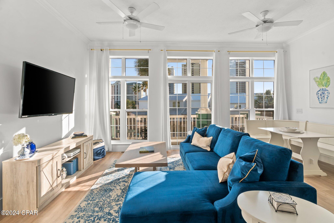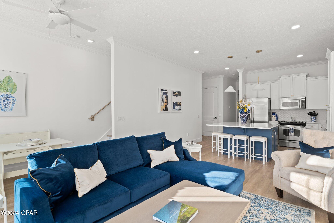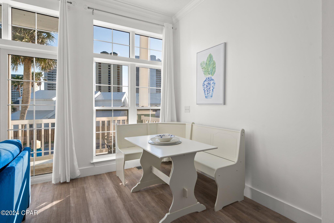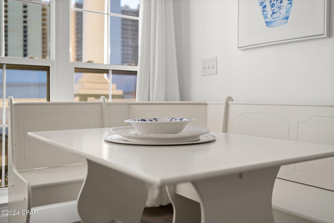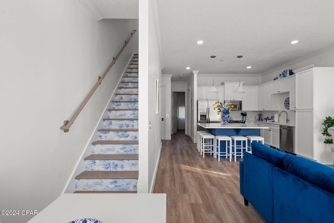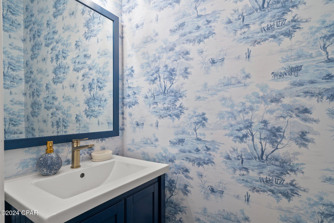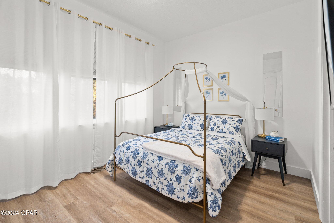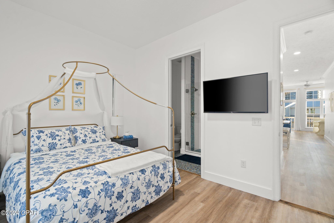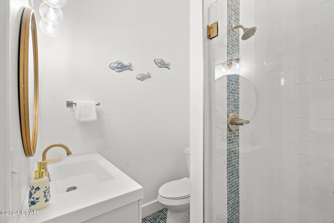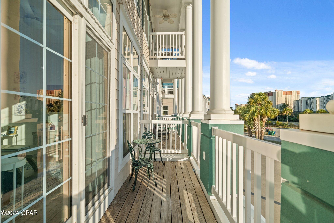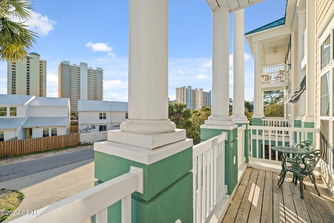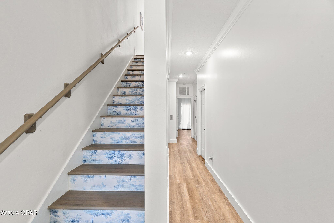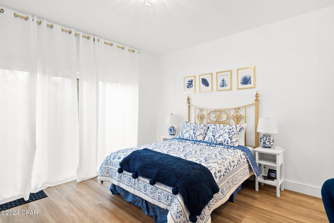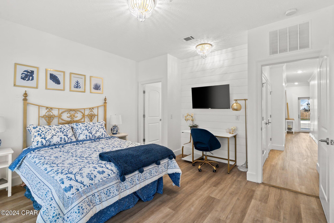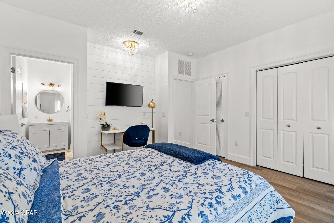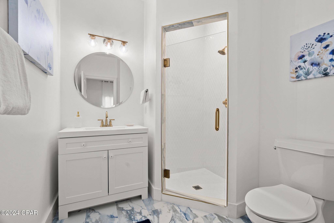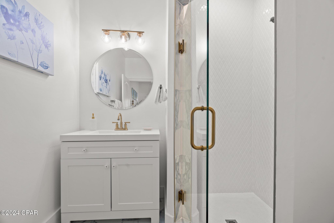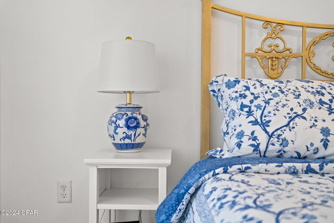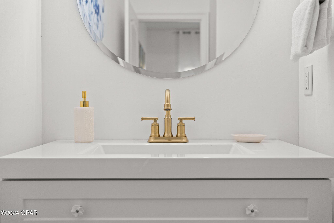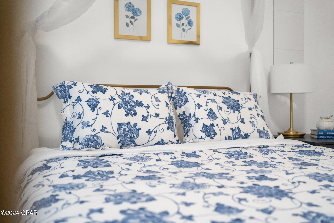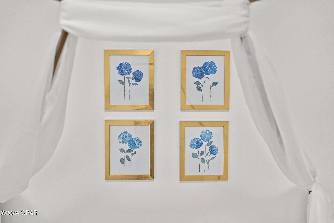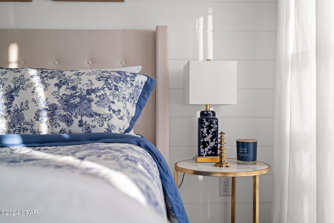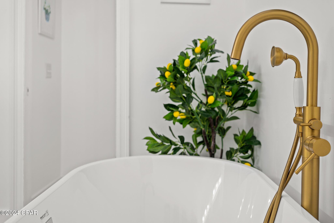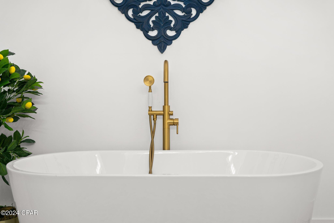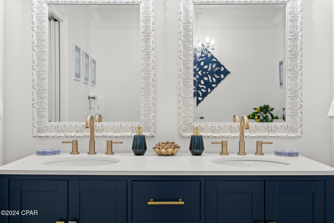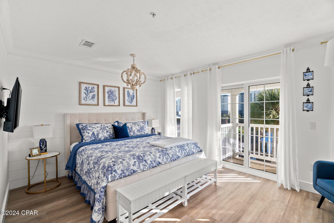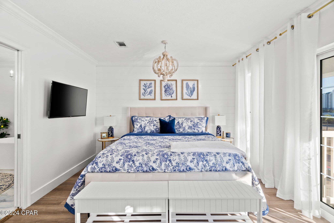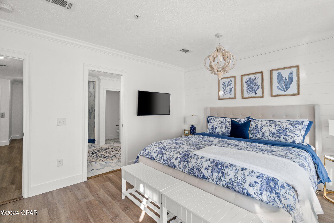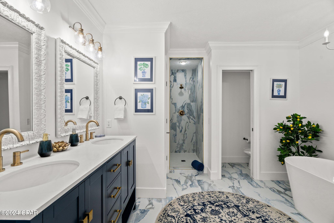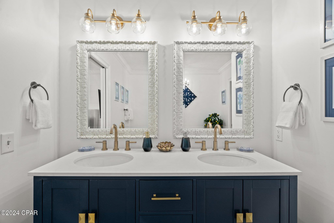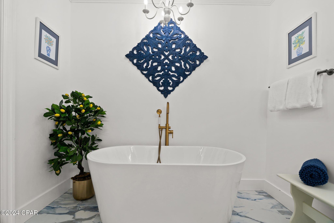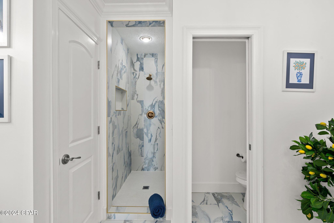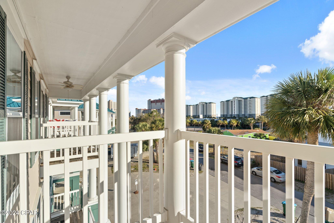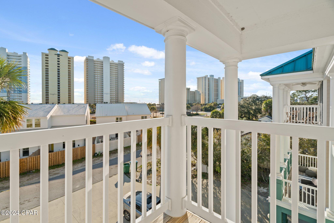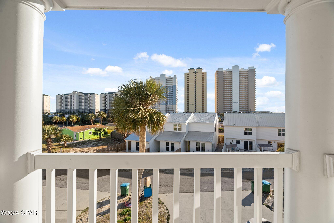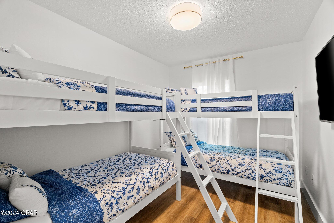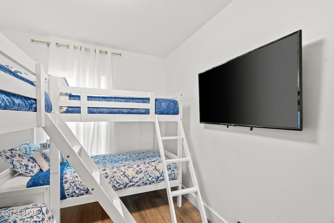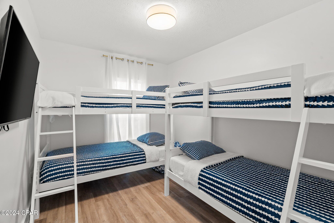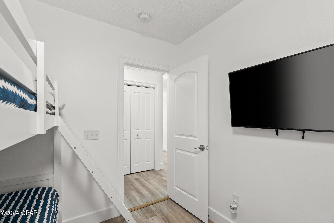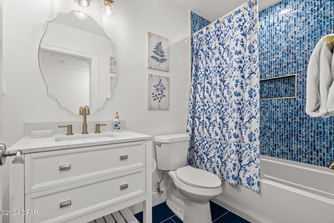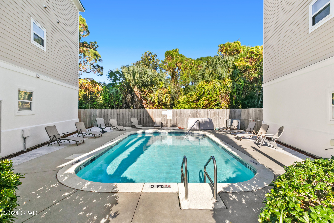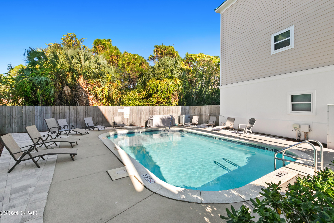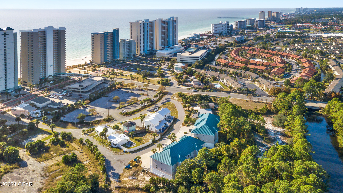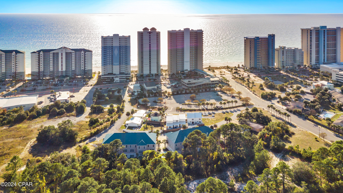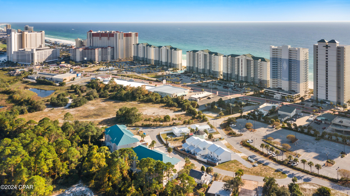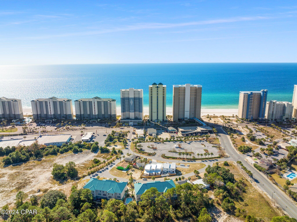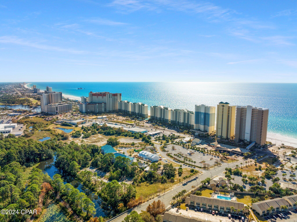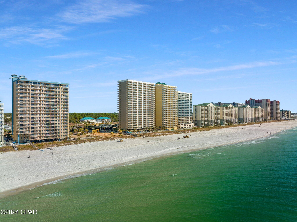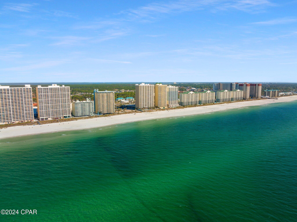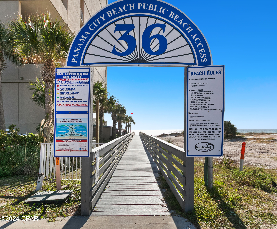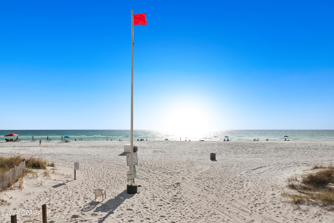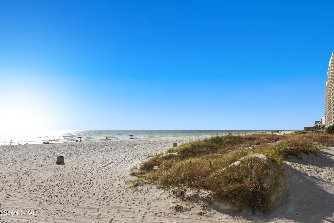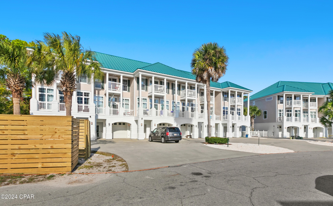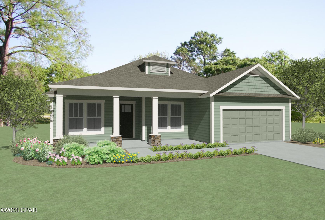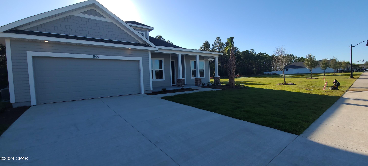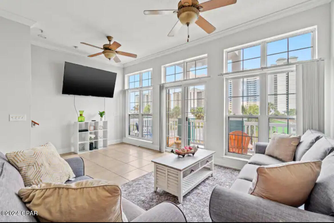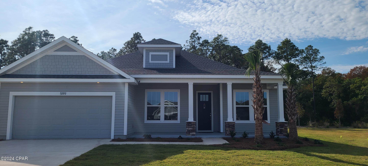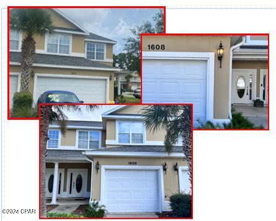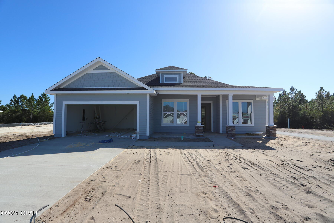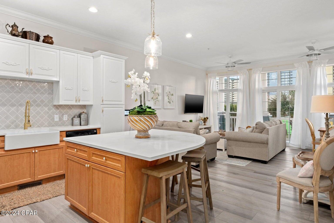512 Dement Circle C, Panama City Beach, FL 32407
Property Photos
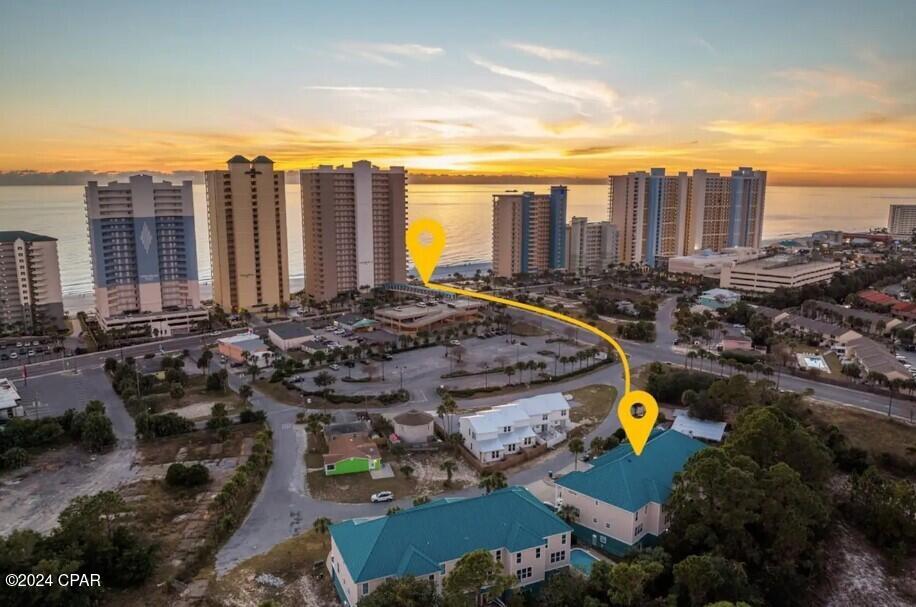
Would you like to sell your home before you purchase this one?
Priced at Only: $789,000
For more Information Call:
Address: 512 Dement Circle C, Panama City Beach, FL 32407
Property Location and Similar Properties
- MLS#: 764859 ( Residential )
- Street Address: 512 Dement Circle C
- Viewed: 21
- Price: $789,000
- Price sqft: $0
- Waterfront: No
- Year Built: 2007
- Bldg sqft: 0
- Bedrooms: 5
- Total Baths: 5
- Full Baths: 4
- 1/2 Baths: 1
- Garage / Parking Spaces: 1
- Days On Market: 47
- Additional Information
- Geolocation: 30.1806 / -85.8094
- County: BAY
- City: Panama City Beach
- Zipcode: 32407
- Subdivision: Long Beach 3rd
- Elementary School: Hutchison Beach
- Middle School: Surfside
- High School: Arnold
- Provided by: eXp Realty, LLC
- DMCA Notice
-
DescriptionImmerse yourself in the art of refined coastal living while capitalizing on impressive income potential in this luxurious, income generating townhome in the heart of Panama City Beach. Just a four minute walk to powdery white sands, this 5 bedroom, 4.5 bath retreat effortlessly combines sophisticated design with the ease of short term rental readiness. Perfectly positioned off Front Beach Road, this property boasts Gulf views, a private elevator, and quick access to Panama City Beach's top tier dining, entertainment, and vibrant lifestyle. A shared pool area with sun loungers invites relaxation, while an attached garage offers essential storage and added convenience. 512 Dement Circle is perfect for someone looking for a Primary Residence, Second Home, or Income Generating Vacation Rental Property.Every detail has been meticulously crafted to maximize appeal and value. The beach inspired interiors are elevated with custom tilework, bold quartz countertops, and gleaming stainless steel appliances, creating a timeless, upscale ambiance that guests adore. The top floor primary suite, complete with a private Gulf view balcony and an indulgent spa like ensuite with a freestanding soaking tub, promises a serene escape. Each of the additional bedrooms is thoughtfully designed, including the second floor suite with its own private bath, ensuring a boutique experience for guests and homeowners alike.At the heart of this residence is a luminous open concept living space, where a sunlit great room flows seamlessly into a chef's kitchen and elegant dining area ideal for hosting. A private elevator provides easy access to every level, enhancing convenience and accessibility for all. Fully furnished and turn key, this townhome stands as a true rental powerhouse with a solid track record of revenue generation. For investors seeking a high return, low maintenance beachfront property, this is a premier choice with enduring appeal in one of Florida's most desirable rental markets. Seize this opportunity to own a luxurious, income generating asset that combines the best of coastal living with financial gain with enduring appeal in one of Florida's most desirable beachfront destinations. Call today to schedule your private showing!
Payment Calculator
- Principal & Interest -
- Property Tax $
- Home Insurance $
- HOA Fees $
- Monthly -
Features
Building and Construction
- Covered Spaces: 0.00
- Exterior Features: Balcony
- Living Area: 2394.00
School Information
- High School: Arnold
- Middle School: Surfside
- School Elementary: Hutchison Beach
Garage and Parking
- Garage Spaces: 1.00
- Open Parking Spaces: 0.00
- Parking Features: Attached, Driveway, Garage, GarageDoorOpener, Paved
Eco-Communities
- Pool Features: InGround, Community
Utilities
- Carport Spaces: 0.00
- Cooling: CentralAir, Electric
- Electric: Volts220
- Heating: Central, Electric
- Utilities: CableConnected, ElectricityConnected, PhoneAvailable, TrashCollection, UndergroundUtilities, WaterAvailable
Amenities
- Association Amenities: PicnicArea
Finance and Tax Information
- Home Owners Association Fee Includes: AssociationManagement, Insurance, LegalAccounting, Other, Pools, RecreationFacilities, SeeRemarks, Trash
- Home Owners Association Fee: 350.00
- Insurance Expense: 0.00
- Net Operating Income: 0.00
- Other Expense: 0.00
- Pet Deposit: 0.00
- Security Deposit: 0.00
- Tax Year: 2023
- Trash Expense: 0.00
Other Features
- Appliances: Dryer, WasherDryerStacked, Dishwasher, ElectricCooktop, ElectricOven, ElectricRange, ElectricWaterHeater, Disposal, Microwave, Refrigerator, Washer
- Furnished: Furnished
- Interior Features: BreakfastBar, HighCeilings, KitchenIsland, Pantry, SplitBedrooms
- Legal Description: LONG BEACH 3RD ADD 47D3 PELICAN PERCH TOWNHSES U 512C COM SW COR LOT 8 BLK 11 TH NELY 27.58' SELY 9.35' SELY 19.74' NELY 5.94' SELY 17.96' FOR POB TH SWLY 6.05' SELY 19.56' NELY 52.30' NWLY 2.37' NELY 9.82' NWLY 13.98' SWLY 2.51' NWLY 2.38' SWLY 53.52' NWLY .63' TO POB ORB 4468 P 1863
- Area Major: 03 - Bay County - Beach
- Occupant Type: Tenant
- Parcel Number: 34957-030-000
- Style: Coastal
- The Range: 0.00
- View: Gulf
- Views: 21
Similar Properties
Nearby Subdivisions
[no Recorded Subdiv]
Allison Trace
Annabella's Townhomes
Bahama Beach
Bahama Beach 1st Add
Bahama Heights
Bay West Estates Unit 1
Beachwood 1
Brandywine Estates
Breakfast Point
Breakfast Point East
Caballeros Estates At Hombre
Charity Village
Colonial Landing
Colony Club
Colony Club Hrbr Ph 1
Colony Club Hrbr Ph 2
Colony Subd Phase 1
Daugette Add-bahm Bch
Dolphin Bay
Dolphin Bay Ph I
Dolphin Bay Ph Ii
Edgewater Golf Villas 1
Emerald Cove Villas
Gardenia Beach
Greenwood Acres
Greenwood Heights
Gulf Coast Hwy
Gulf Highlands
Gulf Highlands Beach Resort
Harbor Cove Village
Harbour Towne
Harrison's Walk
Hathaway Townhomes
Heritage Village
Holiday Point
Hutchison's 1st To Bahama Bch
Long Beach 3rd
Lyndell Plantation
Magnolia Place
Miramar Heights
Moonraker
Moorings At Woodlawn Point
No Named Subdivision
North Beach Estates
North Colony Club Estates Ph I
Our Fathers Estate
Palm Cove
Palm Cove Phase I
Palm Cove Phase Ii
Palm Cove Phase Iii
Panama City Beach
Pines 4th Add
River Oaks Tennis Villas
Tapestry Park
Tapestry Park Phase I
The Glades
The Glades Phase Ii
The Pines
Trieste
Trieste Phase 2
Waterfall Phase I
Woodlawn Unit 1
Woodlawn Unit 2
Woodlawn Village Ph 1


