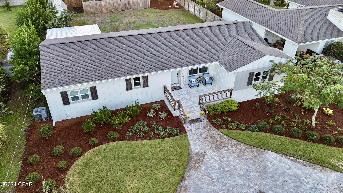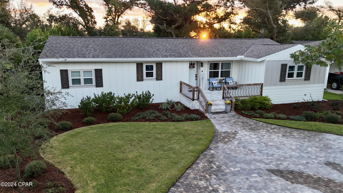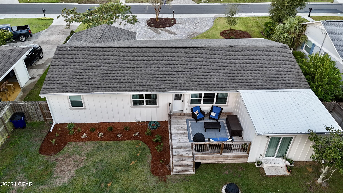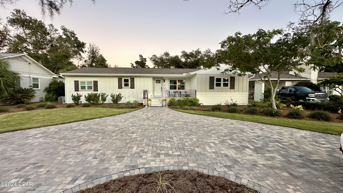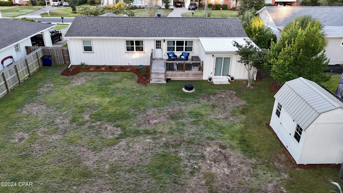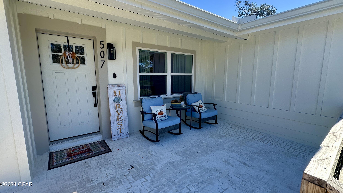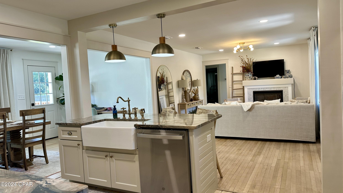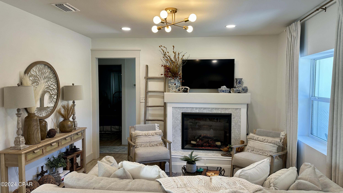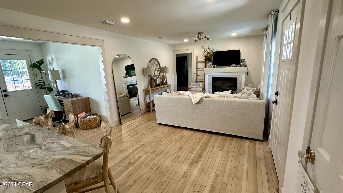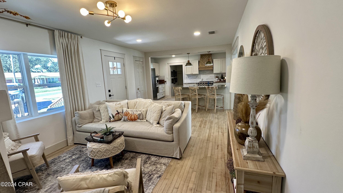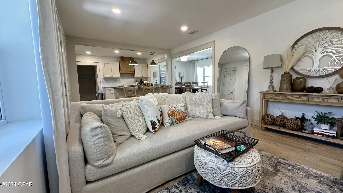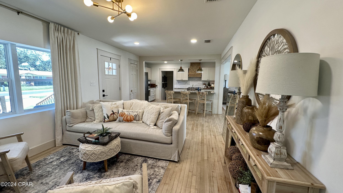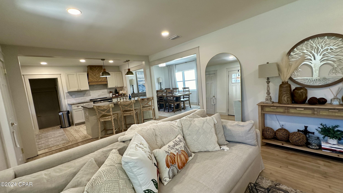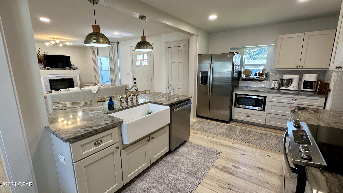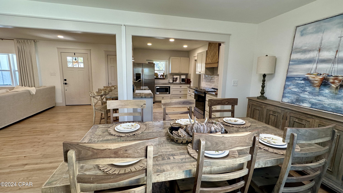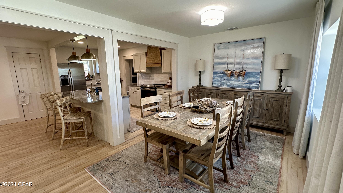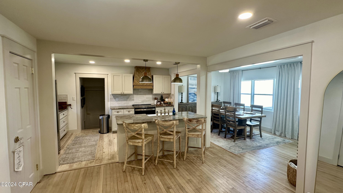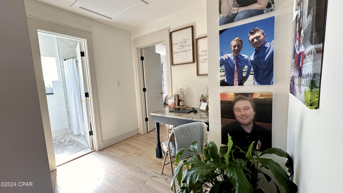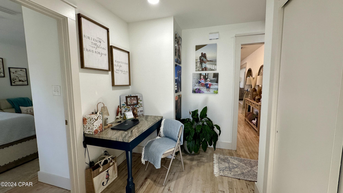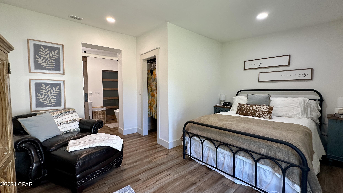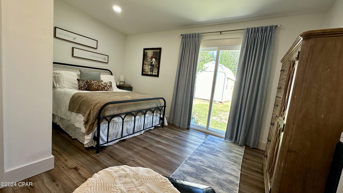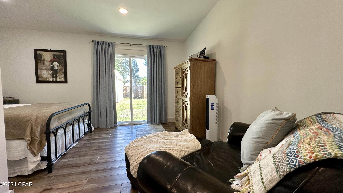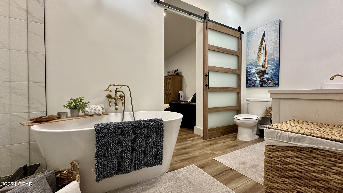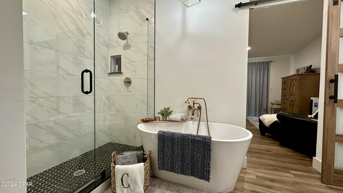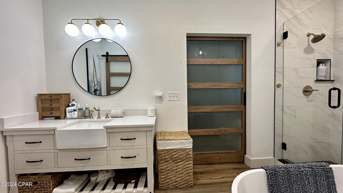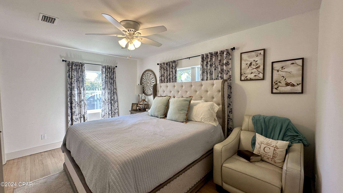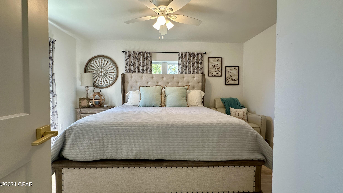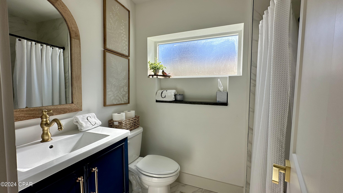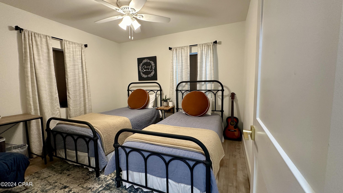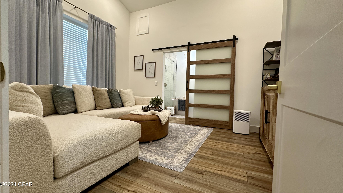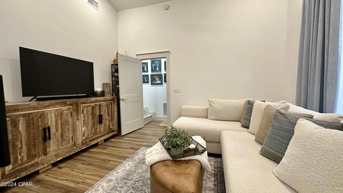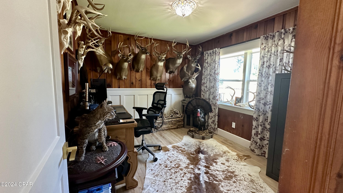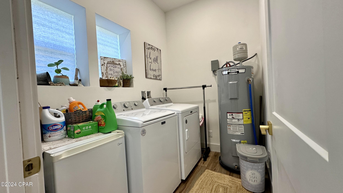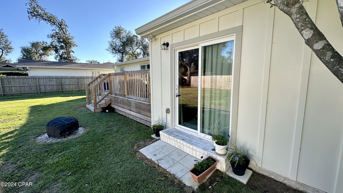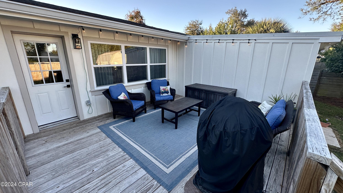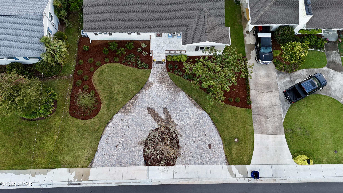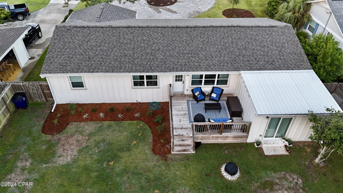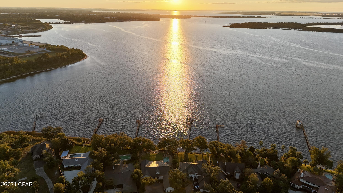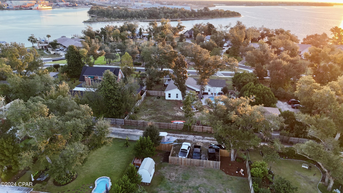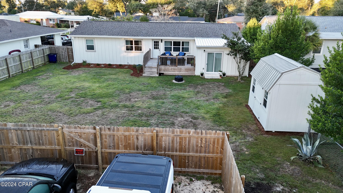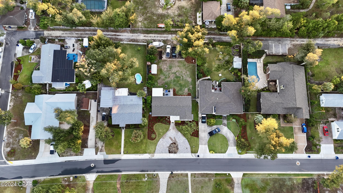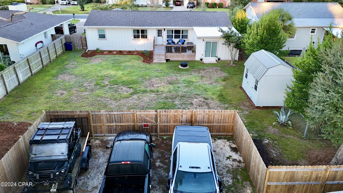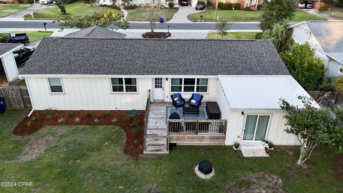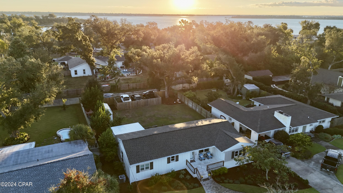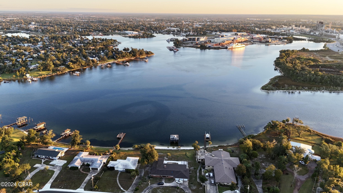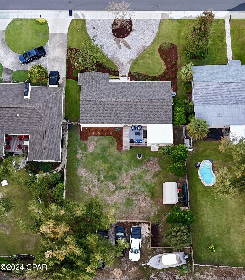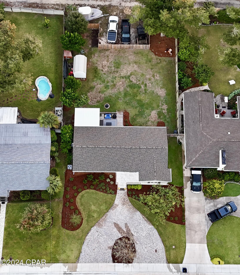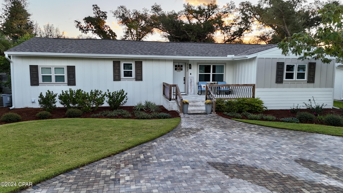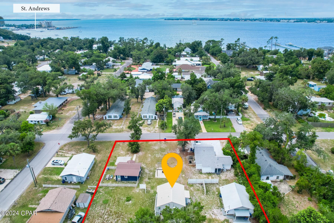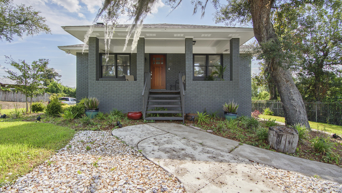507 Hollis Avenue, Panama City, FL 32401
Property Photos
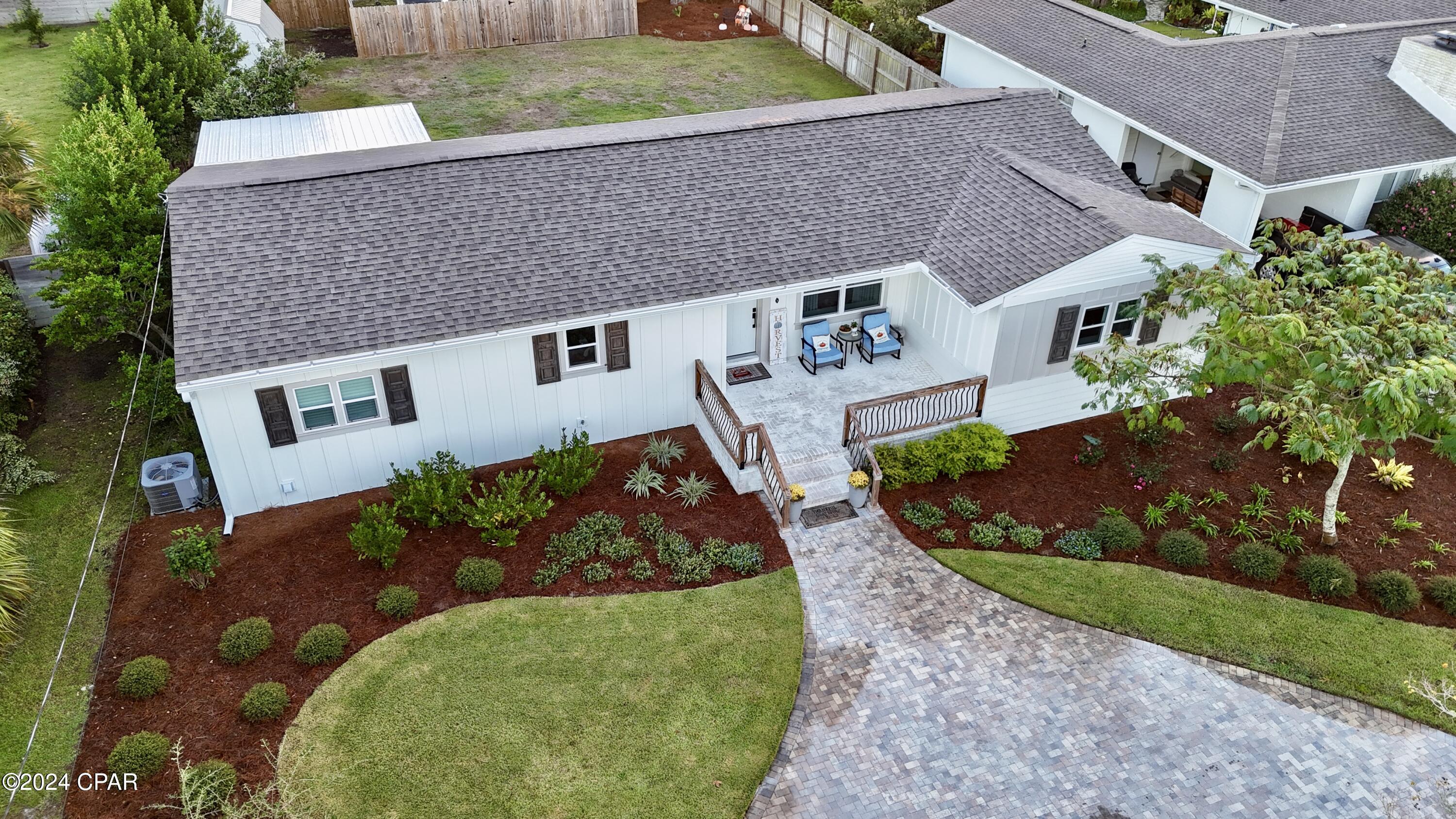
Would you like to sell your home before you purchase this one?
Priced at Only: $459,000
For more Information Call:
Address: 507 Hollis Avenue, Panama City, FL 32401
Property Location and Similar Properties
- MLS#: 766157 ( Residential )
- Street Address: 507 Hollis Avenue
- Viewed: 4
- Price: $459,000
- Price sqft: $0
- Waterfront: No
- Year Built: 1953
- Bldg sqft: 0
- Bedrooms: 4
- Total Baths: 2
- Full Baths: 2
- Days On Market: 15
- Additional Information
- Geolocation: 30.1362 / -85.6393
- County: BAY
- City: Panama City
- Zipcode: 32401
- Subdivision: Cove
- Elementary School: Cherry Street
- Middle School: Jinks
- High School: Bay
- Provided by: Counts Real Estate Group Inc
- DMCA Notice
-
DescriptionHistoric Charm Meets Modern Elegance in The Cove 507 Hollis AveWelcome to your dream home in the heart of The Cove, one of Panama City's most cherished and historic neighborhoods. Nestled on what many consider the best street in the area, 507 Hollis Ave is a masterfully renovated 4 bedroom, 2 bathroom home with an office, offering the perfect blend of timeless charm and modern sophistication. Neighborhood Highlights: The Cove is renowned for its tree lined streets, inviting sidewalks, vintage street lamps, and warm community feel. Stroll to Beach Drive to enjoy breathtaking sunsets over the bay or meet neighbors at one of the many parks featuring waterfront swings and play areas. You'll love the proximity to Holy Nativity Episcopal School, Cherry Street Elementary, and the local favorite, Caffe Del Mundo. Just a golf cart ride or leisurely walk away, cross the Massalina Drawbridge to explore downtown Panama City's foodie destinations, boutique shopping, live music, festivals, and sunset views at Hotel Indigo. Property Features:This 1,850 sq. ft. home, meticulously renovated by Southern Belle Construction, boasts: Exterior: All new siding, a stunning brick clad front porch, charming landscaping, and a pavered circular driveway. Interior: Refinished original hardwood floors, custom trim, modern finishes, and thoughtfully updated infrastructure, including new windows, doors, electrical, plumbing, HVAC, hot water heater, and foam insulation for exceptional energy efficiency. Kitchen: A chef's paradise with custom cabinetry, beautiful quartz countertops, a large island, a white apron sink, a custom milled wood range hood, and new stainless steel appliances. Living & Dining: The dining room features a cozy electric fireplace and large windows, while the living room is bathed in natural light with easy access to the oversized back deck. Primary Suite Retreat: This luxurious sanctuary offers soaring ceilings, a spa like bathroom with a soaking tub, dual head walk in tiled shower, and a large flex space perfect for an office or custom walk in closet. A sliding door provides private access to the expansive backyard. Outdoor Oasis: The large fenced backyard features alley access, perfect for RV or boat storage, and plenty of room to add a pool or an additional dwelling unit for extra income. Why 507 Hollis Ave?This beautifully restored home is more than just a residence it's a lifestyle. With no HOA, modern updates, and The Cove's iconic oak tree lined streets, this is the forever home you've been searching for. Don't miss your chance to own a piece of history with every modern convenience. Schedule your private tour today and fall in love with The Cove and 507 Hollis Ave!
Payment Calculator
- Principal & Interest -
- Property Tax $
- Home Insurance $
- HOA Fees $
- Monthly -
Features
Building and Construction
- Covered Spaces: 0.00
- Exterior Features: SprinklerIrrigation, Patio
- Fencing: Fenced, Privacy
- Living Area: 1850.00
- Other Structures: Outbuilding
- Roof: Shingle
Land Information
- Lot Features: Landscaped
School Information
- High School: Bay
- Middle School: Jinks
- School Elementary: Cherry Street
Garage and Parking
- Garage Spaces: 0.00
- Open Parking Spaces: 0.00
- Parking Features: AdditionalParking, AlleyAccess, CircularDriveway, Driveway, PaverBlock, RvAccessParking
Utilities
- Carport Spaces: 0.00
- Cooling: CentralAir, CeilingFans, Electric
- Heating: Central, Electric, Fireplaces
- Road Frontage Type: CityStreet
- Utilities: ElectricityConnected, NaturalGasAvailable, TrashCollection
Finance and Tax Information
- Home Owners Association Fee: 0.00
- Insurance Expense: 0.00
- Net Operating Income: 0.00
- Other Expense: 0.00
- Pet Deposit: 0.00
- Security Deposit: 0.00
- Tax Year: 2023
- Trash Expense: 0.00
Other Features
- Appliances: Dishwasher, ElectricCooktop, ElectricOven, ElectricRange, ElectricWaterHeater, Disposal, Microwave, Refrigerator, RangeHood
- Furnished: Unfurnished
- Interior Features: Fireplace, HighCeilings, KitchenIsland, RecessedLighting, SplitBedrooms, VaultedCeilings
- Legal Description: SUDDUTHS 10TH ADD LOT 4 BLK 78 ORB 4662 P 883
- Area Major: 02 - Bay County - Central
- Occupant Type: Occupied
- Parcel Number: 21608-000-000
- Style: Ranch
- The Range: 0.00
Similar Properties
Nearby Subdivisions
[no Recorded Subdiv]
Bayside
Bayview
Bayview Add
Bennett & Goodgame
Bunkers Cove
Callaway
Caroline Add Unit 1 Amend
Caroline Add Unit 2
Caroline Addition
Cedar Grove Pk
Cove
Cove Pointe
Cove Terrace
Cove Terrace 2nd Add
Cove Terrace 3rd Add
Doty
E Springfield
Glenwood Addition
Grand Bay Townhomes
Gwaltney Estates
Harmon Plat
Hl Sudduth 1st Add
Holmes Add- Millville
Keiths Bay Harbor
Keiths Bay Harbor Add
Lakeside
M N Kneeces Replat Pine-lea
Massalina Bayou Townhouses
Millville
No Named Subdivision
Oakland Terr Sub 18th
Oakland Terrace Add
Oakland Terrace Combs-mathis A
Oakwoods
Old Orchard
Old Orchard 1 Sub.16th
Old Orchard 1st Add
Pine Crest Add To Callaway
Pine Orchards Hgts 2nd Add
Pine View Add. Unrec
Pine-lea 2nd
Robindale
Segler
Shermans 2nd Add
Shermans Add
Springfield
St A B Dev Co
Sudduths 10th Add
Sudduths 1st Add
Sudduths 4th Add
Sunny South Add
The Landings At Lake Caroline
Ware Estate
Whiting Add


