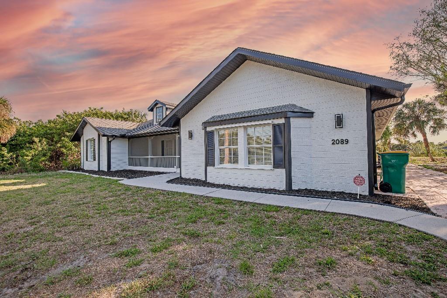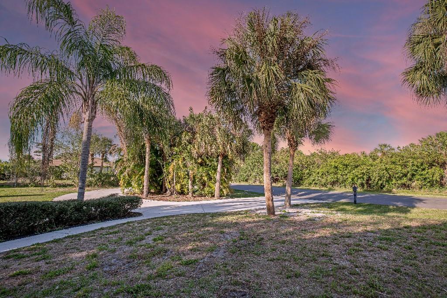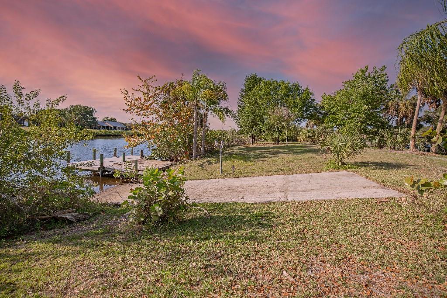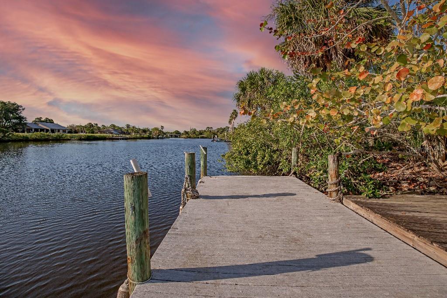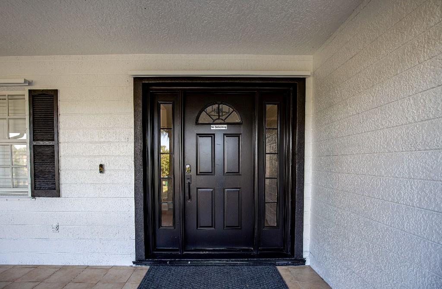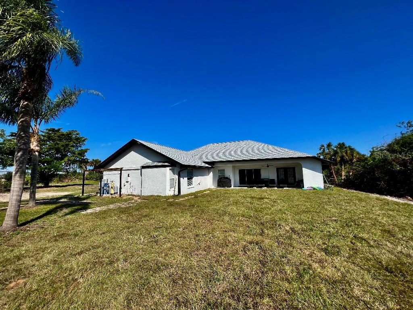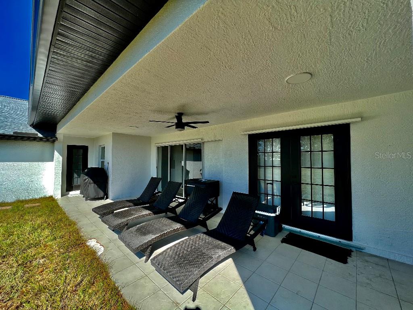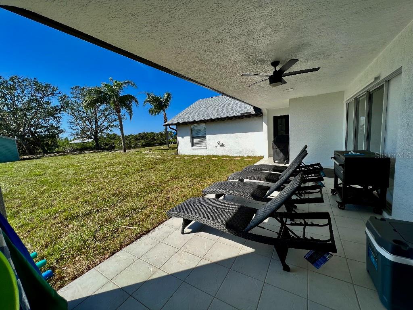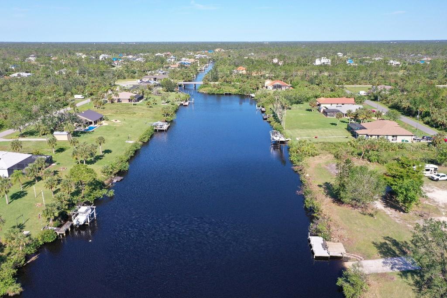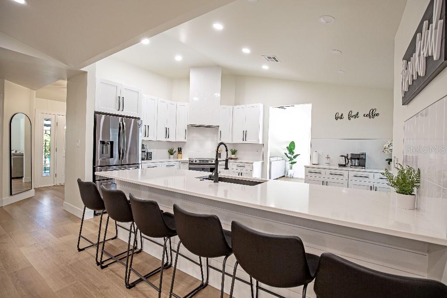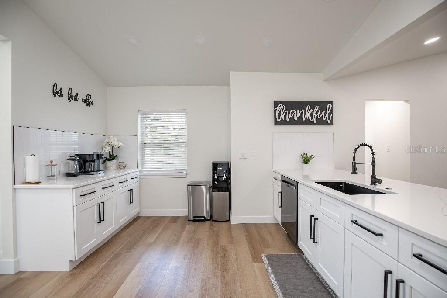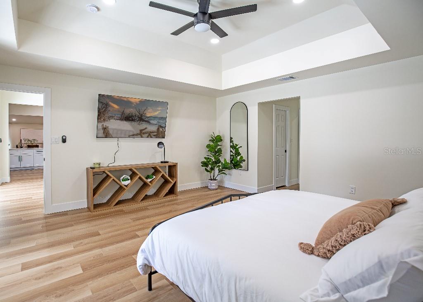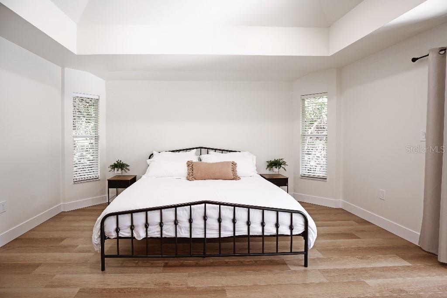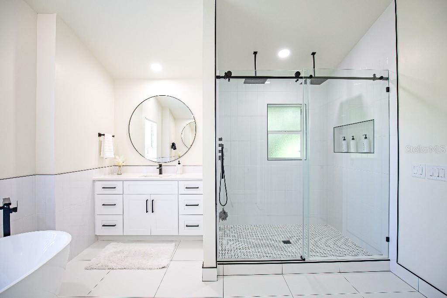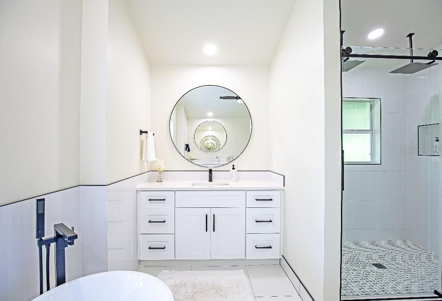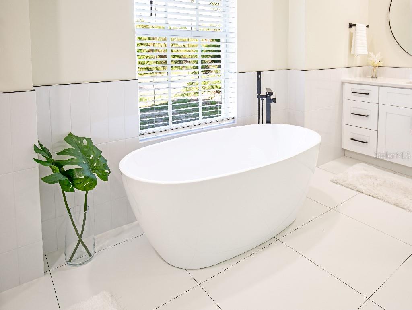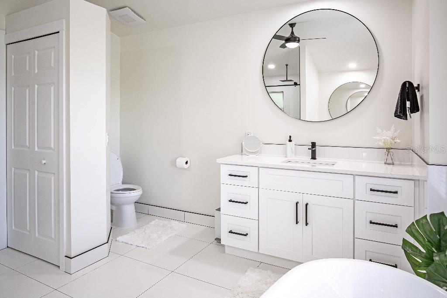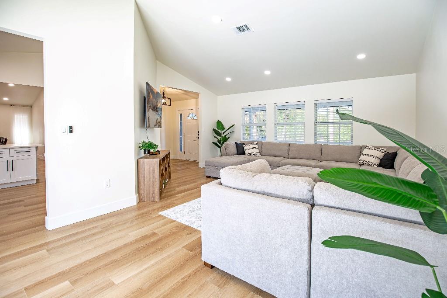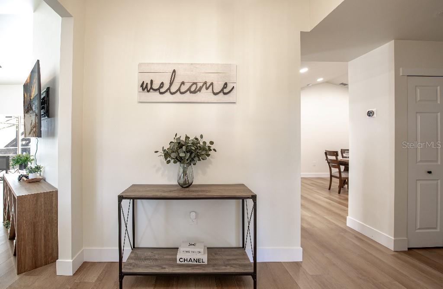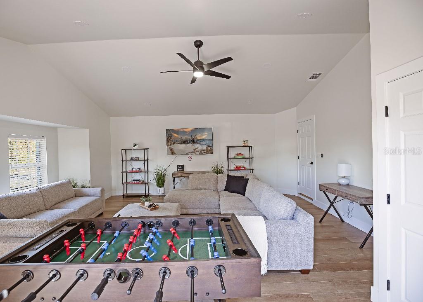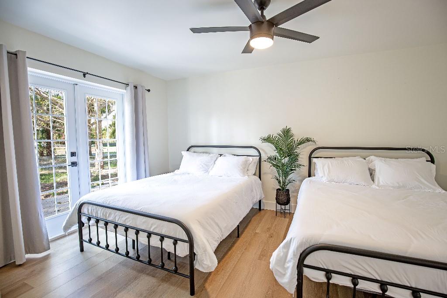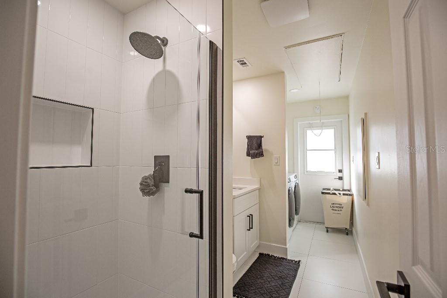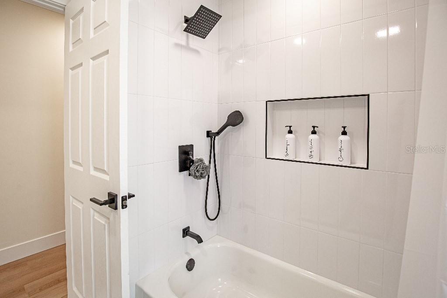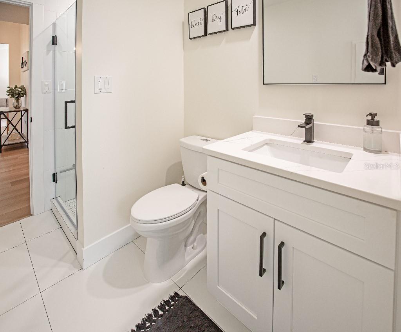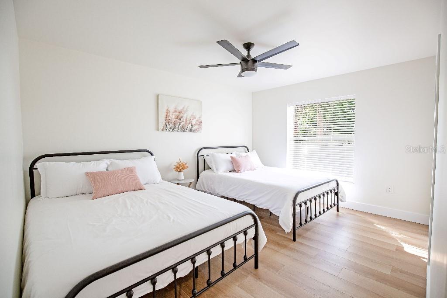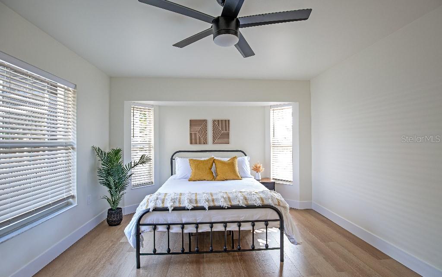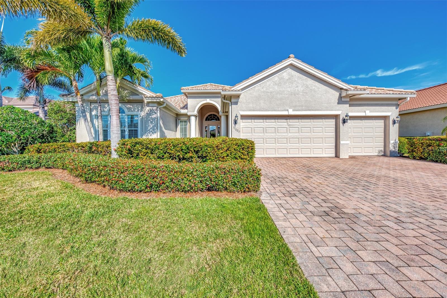2089 Sandia Street, PORT CHARLOTTE, FL 33953
Property Photos
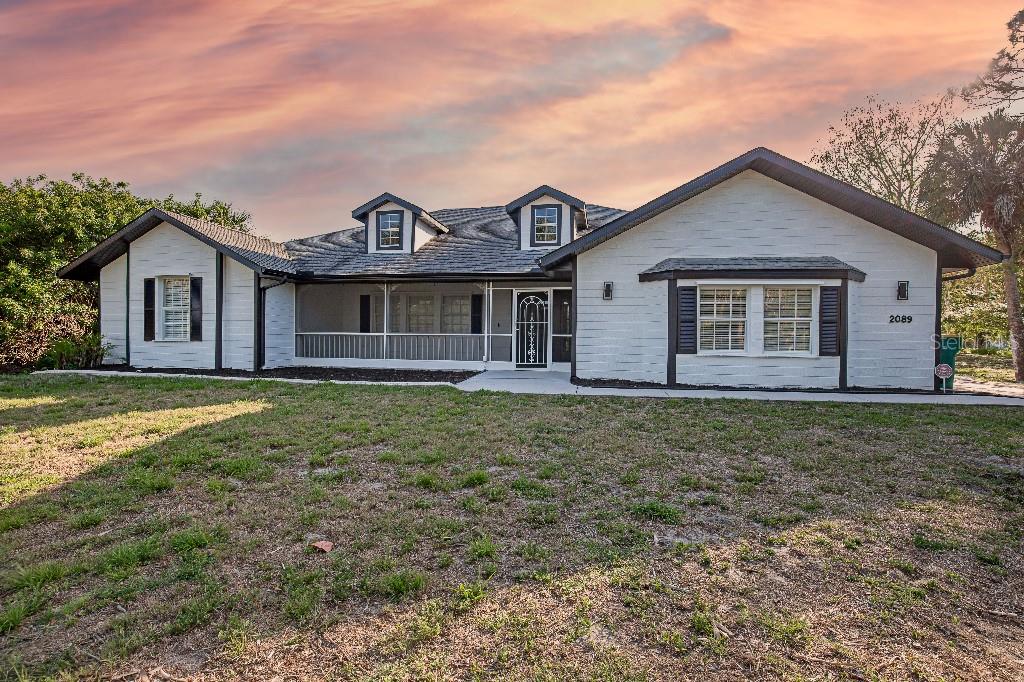
Would you like to sell your home before you purchase this one?
Priced at Only: $799,950
For more Information Call:
Address: 2089 Sandia Street, PORT CHARLOTTE, FL 33953
Property Location and Similar Properties
- MLS#: W7861417 ( Residential )
- Street Address: 2089 Sandia Street
- Viewed: 2
- Price: $799,950
- Price sqft: $262
- Waterfront: Yes
- Wateraccess: Yes
- Waterfront Type: Canal - Brackish
- Year Built: 2002
- Bldg sqft: 3059
- Bedrooms: 4
- Total Baths: 3
- Full Baths: 3
- Days On Market: 331
- Additional Information
- Geolocation: 27.0015 / -82.2277
- County: CHARLOTTE
- City: PORT CHARLOTTE
- Zipcode: 33953
- Subdivision: Port Charlotte Sec 061
- Elementary School: Liberty Elementary
- Middle School: Murdock Middle
- High School: Port Charlotte High
- Provided by: LISTWITHFREEDOM.COM
- Contact: Ralph Harvey
- 855-456-4945

- DMCA Notice
-
DescriptionPerfect opportunity to own this traditional style water front Fully renovated home with 4 bedrooms and 3 bathrooms situated on an over sized double corner lot. With 3,059 square feet of living space this spacious home has perfect spaces for all including master suite, family room, living room dining room and large lanai area with outdoor kitchen. Home is open and bright with LEVEL 5 FINISHED WALL'S & HIGH CEILINGS! Custom white shaker Kitchen area is open to the family room on one side and dining room on the other and features abundance of counter and cabinet space. Master room French doors leading out to the lanai area and a master bath with his/her vanity area, large free standing tub, Large shower and 2 walk in closets. Family and friends will appreciate the guest suit with three guest bedrooms along with full guest bath tucked away from the living area. This water front property has boat ramp and with dock and access up the Waterway to the Myakka River, Charlotte Harbor and the Gulf. Home also has circular driveway, sheds in the backyard for storage. Situated on a quiet street you will enjoy the tranquil setting and the mature landscaping of the oversized . 73 acres. Large lot open for opportunities, build a shop, or large pool!
Payment Calculator
- Principal & Interest -
- Property Tax $
- Home Insurance $
- HOA Fees $
- Monthly -
Features
Building and Construction
- Covered Spaces: 0.00
- Exterior Features: French Doors, Hurricane Shutters, Lighting, Outdoor Kitchen, Sliding Doors
- Flooring: Laminate, Tile
- Living Area: 3059.00
- Other Structures: Shed(s)
- Roof: Shingle
Land Information
- Lot Features: Oversized Lot, Paved
School Information
- High School: Port Charlotte High
- Middle School: Murdock Middle
- School Elementary: Liberty Elementary
Garage and Parking
- Garage Spaces: 0.00
- Parking Features: Circular Driveway, Driveway
Eco-Communities
- Water Source: Private, Well
Utilities
- Carport Spaces: 0.00
- Cooling: Central Air
- Heating: Central, Electric
- Sewer: Septic Tank
- Utilities: Electricity Available, Electricity Connected, Other
Finance and Tax Information
- Home Owners Association Fee: 0.00
- Net Operating Income: 0.00
- Tax Year: 2023
Other Features
- Appliances: Electric Water Heater, Water Filtration System, Whole House R.O. System
- Country: US
- Furnished: Unfurnished
- Interior Features: Ceiling Fans(s), Eat-in Kitchen, High Ceilings, Primary Bedroom Main Floor, Thermostat, Walk-In Closet(s)
- Legal Description: PCH 061 3038 0016 PORT CHARLOTTE SEC61 BLK3038 LTS 16 & 17 364/995 472/155 668/1828 1719/37 1787/660 DC3609/62-ARMS 3609/64 3609/70 L/E4831/2072 DC4831/2070-RJLH 4831/2171
- Levels: One
- Area Major: 33953 - Port Charlotte
- Occupant Type: Owner
- Parcel Number: 402117203013
- Possession: Close of Escrow
- Style: Contemporary
- View: Trees/Woods, Water
- Zoning Code: RSF3.5
Similar Properties
Nearby Subdivisions
Bay Ridge
Biscayne
Biscayne Landing
Biscayne Landing Ii
Biscayne Lndg
Biscayne Lndg North
Cayman
Cove At West Port
Cove At West Port Phase 2 Lt 7
Covewest Port Ph 1b
Covewest Port Ph 2 3
El Jobean
El Jobean Ward 01
El Jobean Ward 05
El Jobean Ward 07 Plan 01
Eljobean Ward 01
Fairway Lake At Riverwood
Hammocks
Hammocks At West Port
Hammocks At West Port Phase Ii
Hammocks At West Port Phase Iv
Hammockswest Port Ph 1
Hammockswest Port Ph I
Hammockswest Port Ph Ii
Hammockswest Port Phs 3 4
Harbour Village Condo
Isleswest Port Ph I
Isleswest Port Ph Ii
Not Applicable
Palmswest Port
Palmswest Port Ia
Peachland
Port Charlotte
Port Charlotte Sec 024
Port Charlotte Sec 029
Port Charlotte Sec 032
Port Charlotte Sec 038
Port Charlotte Sec 03e
Port Charlotte Sec 047
Port Charlotte Sec 048
Port Charlotte Sec 049
Port Charlotte Sec 055
Port Charlotte Sec 057
Port Charlotte Sec 059
Port Charlotte Sec 061
Port Charlotte Sec 29
Port Charlotte Sec 32
Port Charlotte Sec 38
Port Charlotte Sec 47
Port Charlotte Sec 55
Port Charlotte Sec55
Port Charlotte Sub Sec 29
Port Charlotte Sub Sec 32
Port Charlotte Sub Sec 59
Riverbend Estates
Rivers Edge
Riverwood
Riverwood Un 4
Sawgrass Pointe Riverwood Un 0
Sawgrass Pointeriverwood
Sawgrass Pointeriverwood Un 02
Sawgrass Pointeriverwood Un 03
Sawgrass Pointeriverwood Un 05
Silver Lakes At Riverwood
Stonebridge At Riverwood
The Cove
The Cove At West Port
The Palms At West Port
The Tree Tops At Ranger Point
Tree Tops At Ranger Point
Villa Milano
Villa Milano Community Associa
Villa Milano Ph 01 02
Villa Milano Ph 4 5 6
Villa Milano Ph 46
Waterways Ph 01
West Port
Zzz Casper St Port Charlotte


