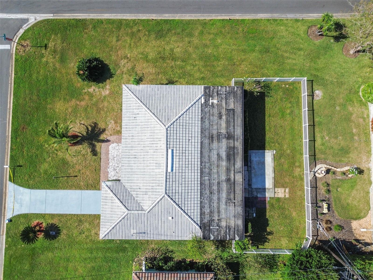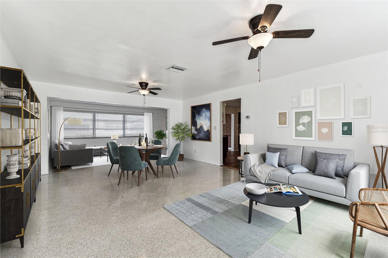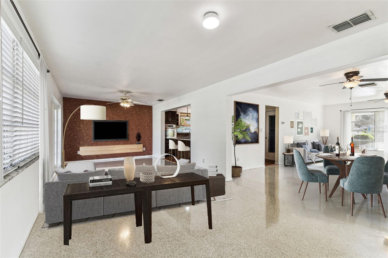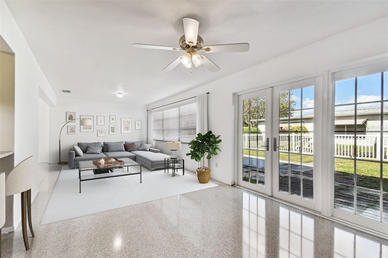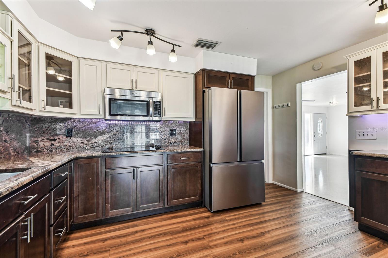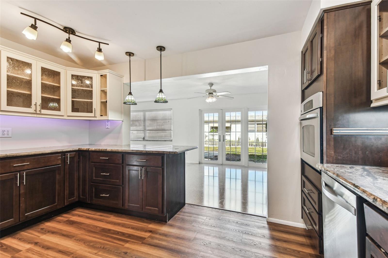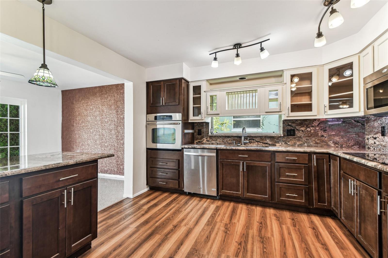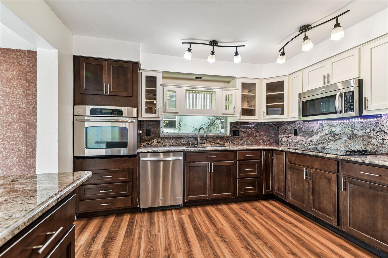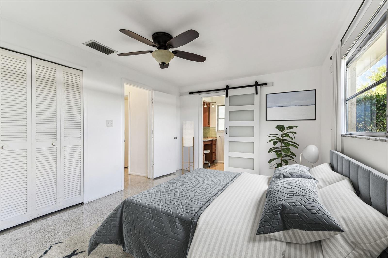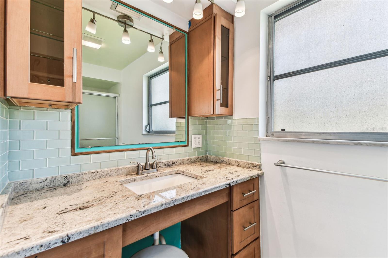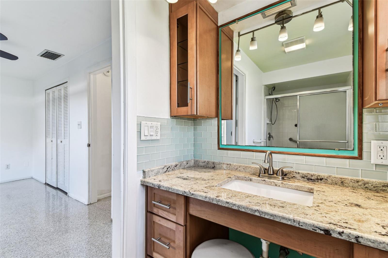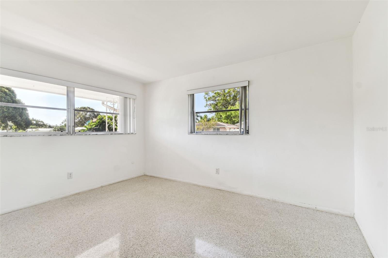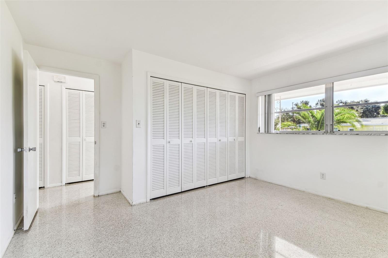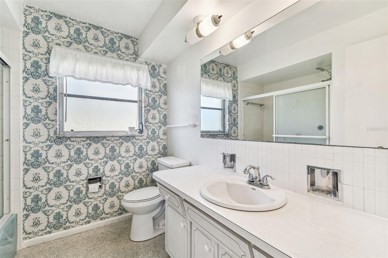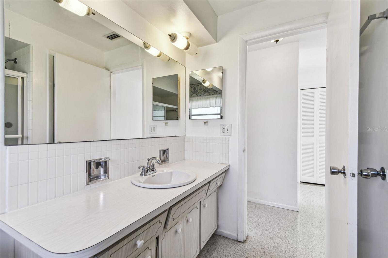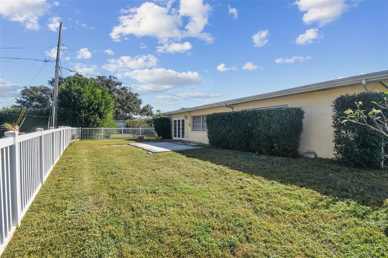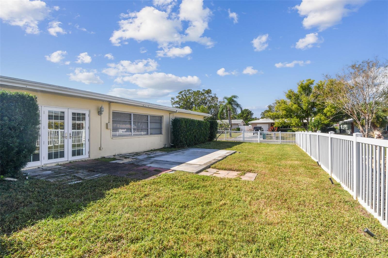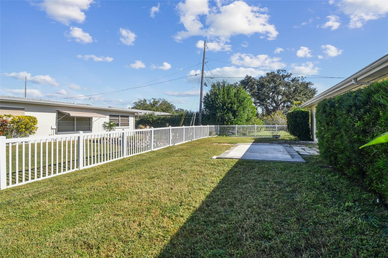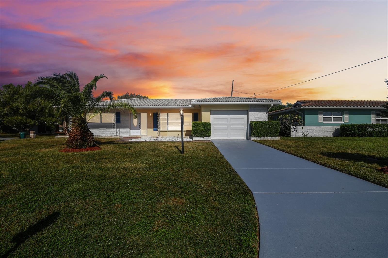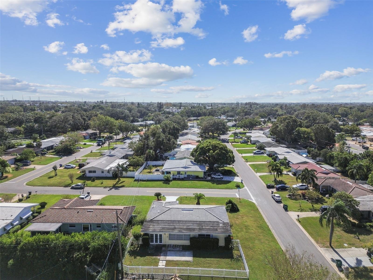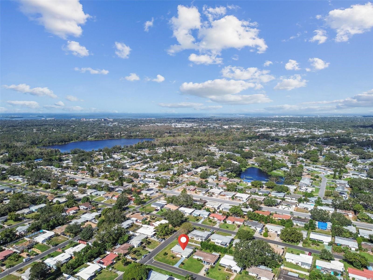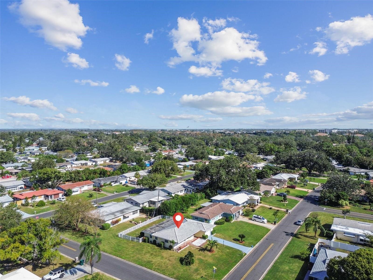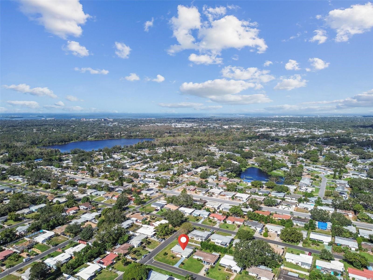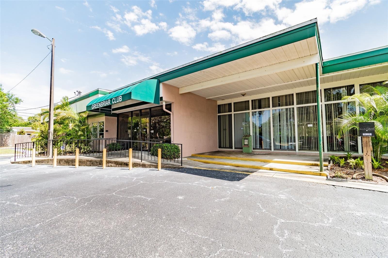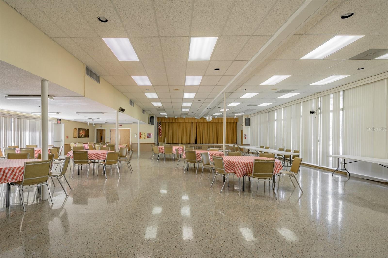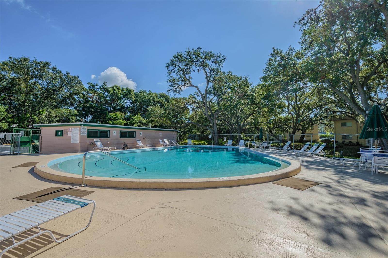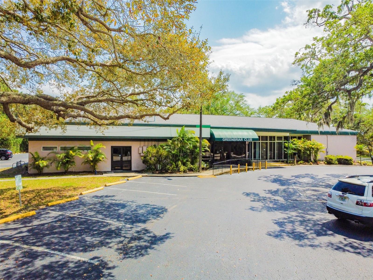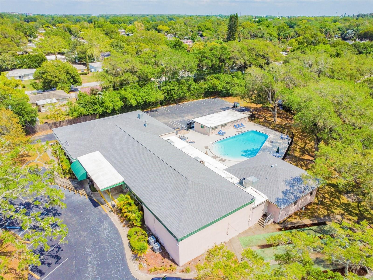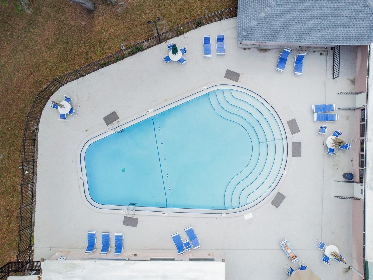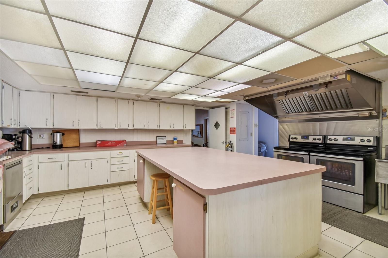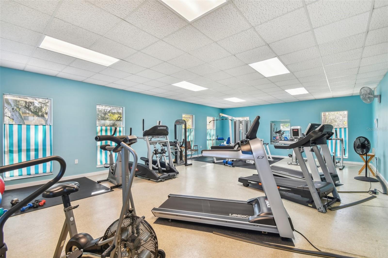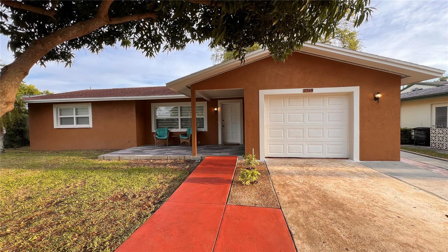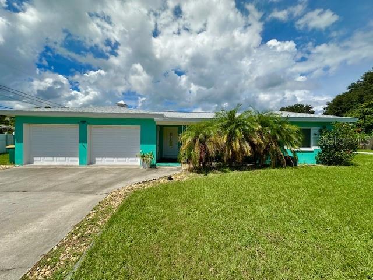2320 Rutland Lane, CLEARWATER, FL 33763
Property Photos
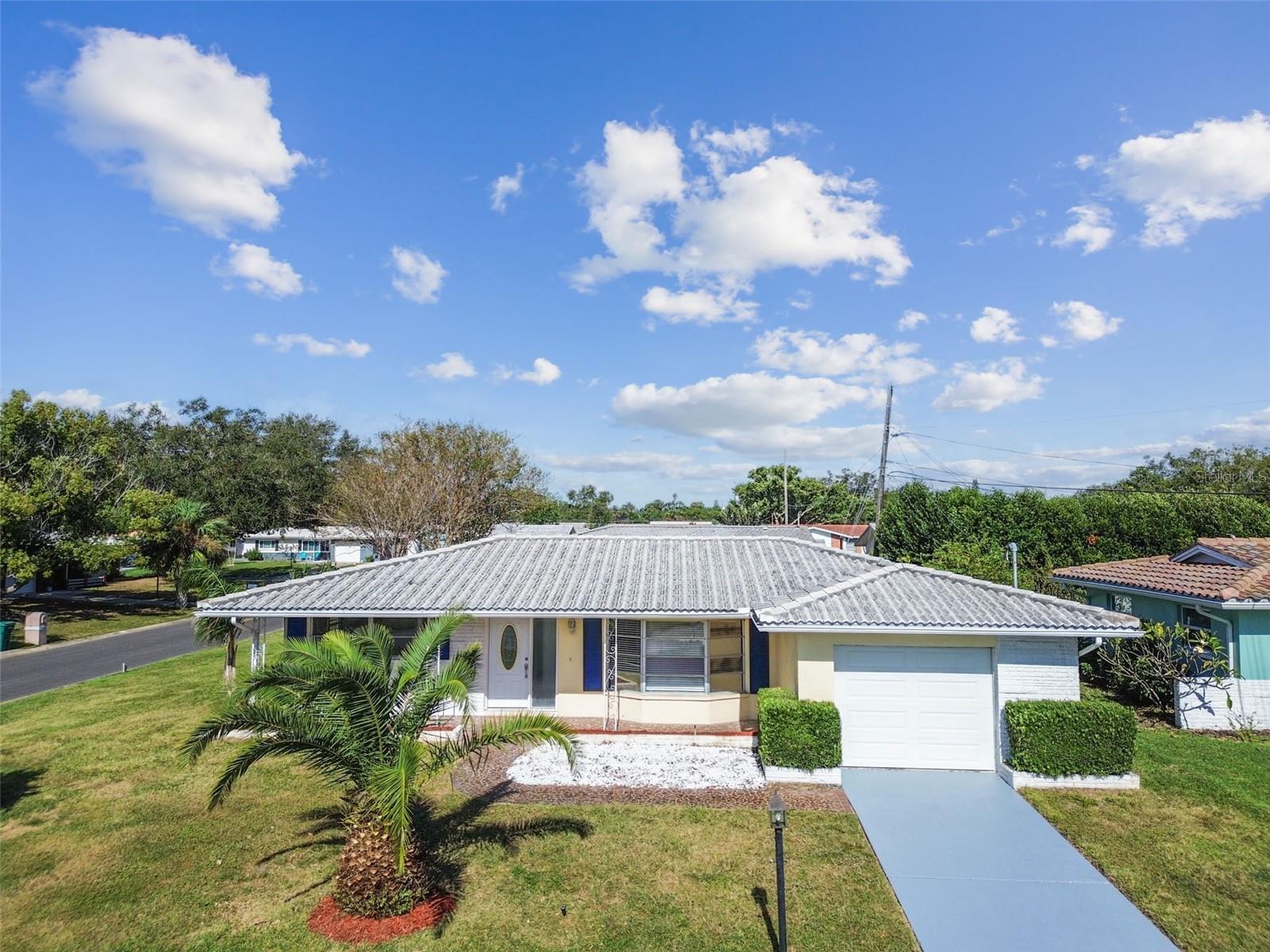
Would you like to sell your home before you purchase this one?
Priced at Only: $379,900
For more Information Call:
Address: 2320 Rutland Lane, CLEARWATER, FL 33763
Property Location and Similar Properties
- MLS#: W7869337 ( Residential )
- Street Address: 2320 Rutland Lane
- Viewed: 4
- Price: $379,900
- Price sqft: $181
- Waterfront: No
- Year Built: 1969
- Bldg sqft: 2101
- Bedrooms: 2
- Total Baths: 2
- Full Baths: 2
- Garage / Parking Spaces: 1
- Days On Market: 47
- Additional Information
- Geolocation: 28.0077 / -82.7486
- County: PINELLAS
- City: CLEARWATER
- Zipcode: 33763
- Subdivision: Greenbriar
- Elementary School: Garrison
- Middle School: Safety Harbor
- High School: Dunedin
- Provided by: RE/MAX CHAMPIONS
- Contact: Ashley Aviolla
- 727-807-7887

- DMCA Notice
-
DescriptionOne or more photo(s) has been virtually staged. Presenting 2320 Rutland Lane in ClearwaterHigh and Dry, no flooding. This home combines historical charm with modern convenience. Notice how open this home feels as you enter, with an extended living space perfect for entertaining or extra lounging space for the family. The kitchen is updated with wood cabinets, granite countertops, and stainless steel appliances. This residence boasts a durable tile roof with 11+ years of useful life, a brand new hot water heater installed in 2024, and a newer AC unit installed in 2020. Crafted for both aesthetic appeal and functionality, this home is ready to provide a comfortable and stylish living experience. Don't miss the opportunity to make this remarkable property your own. The location is perfectoutside the floodplain and unaffected by recent major storms and flooding. It's also near local beaches, Downtown Dunedin, Tampa and St. Pete Airports, fine and casual dining, as well as local shopping plazas and malls. Additionally, this home is zoned for top rated schools.
Payment Calculator
- Principal & Interest -
- Property Tax $
- Home Insurance $
- HOA Fees $
- Monthly -
Features
Building and Construction
- Covered Spaces: 0.00
- Exterior Features: Private Mailbox
- Fencing: Fenced
- Flooring: Carpet, Ceramic Tile, Terrazzo
- Living Area: 1570.00
- Roof: Tile
Land Information
- Lot Features: Corner Lot, Paved
School Information
- High School: Dunedin High-PN
- Middle School: Safety Harbor Middle-PN
- School Elementary: Garrison-Jones Elementary-PN
Garage and Parking
- Garage Spaces: 1.00
- Parking Features: Garage Door Opener
Eco-Communities
- Water Source: Public
Utilities
- Carport Spaces: 0.00
- Cooling: Central Air
- Heating: Central, Electric
- Pets Allowed: Yes
- Sewer: Public Sewer
- Utilities: Cable Available, Electricity Connected, Fire Hydrant, Phone Available, Water Connected
Amenities
- Association Amenities: Recreation Facilities
Finance and Tax Information
- Home Owners Association Fee: 114.00
- Net Operating Income: 0.00
- Tax Year: 2023
Other Features
- Appliances: Dishwasher, Disposal, Dryer, Electric Water Heater, Exhaust Fan, Range, Refrigerator, Washer
- Association Name: Greenbriar
- Country: US
- Interior Features: Ceiling Fans(s), Eat-in Kitchen, Living Room/Dining Room Combo, Open Floorplan, Walk-In Closet(s)
- Legal Description: Greenbriar Unit 6-B Lot 458
- Levels: One
- Area Major: 33763 - Clearwater
- Occupant Type: Vacant
- Parcel Number: 36-28-15-33174-000-4580
- Zoning Code: R-3
Similar Properties
Nearby Subdivisions
Barrett Manor
Citrus Heights Manor
Citrus Heights Manor 1st Add
Countrygrove East
Cypress Point
Greenbriar
Hill Crest Villas
Lake Pines Estates
Marla Grove Estates
Montclair Lake Estates
Oak Heights Terrace
On Top Of The World
Sidney Street Twin Villas
Skyline Groves
Spring Lake Of Clearwater
Sunset Point Estates
Valencia Park
Village On The Green
Villas At Countryside The
Villas Of Lake Arbor
Willow Ridge Replat
Woodgate Of Countryside


