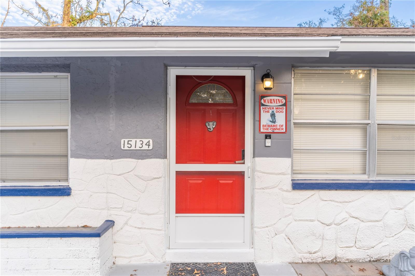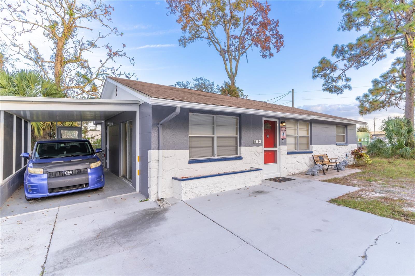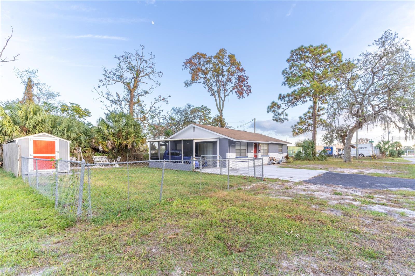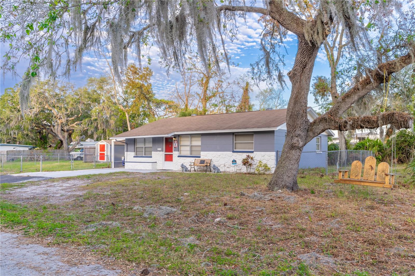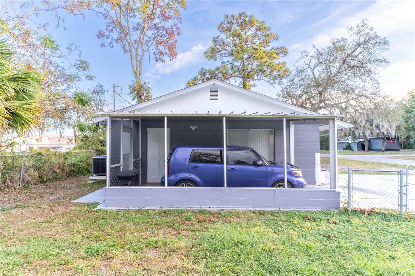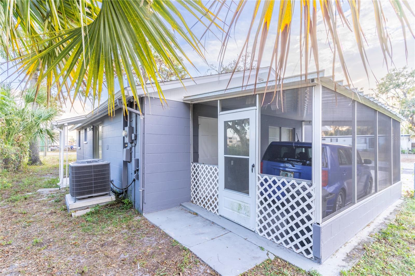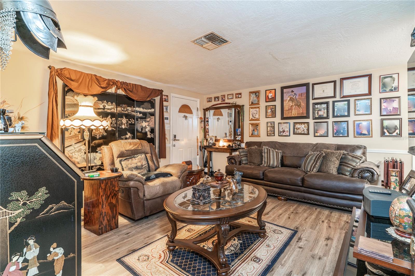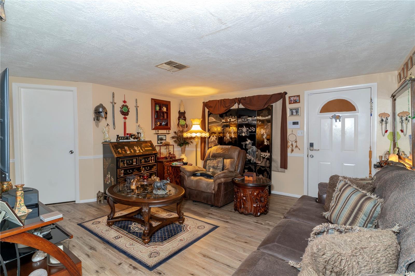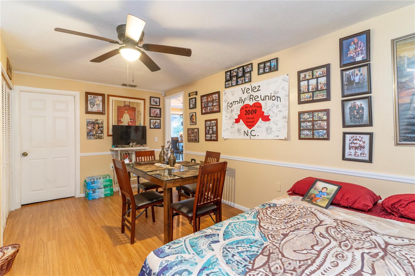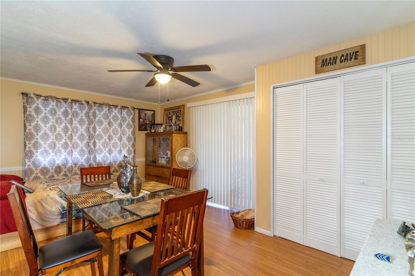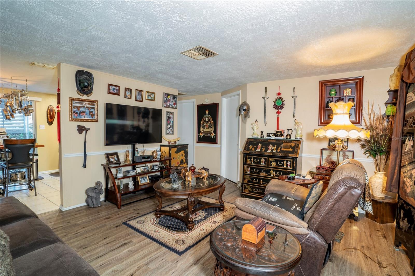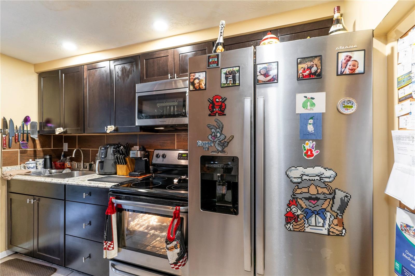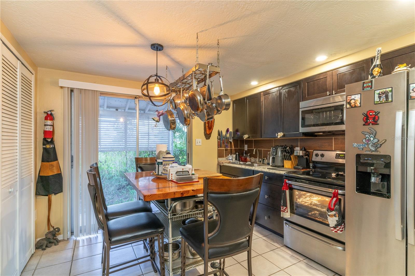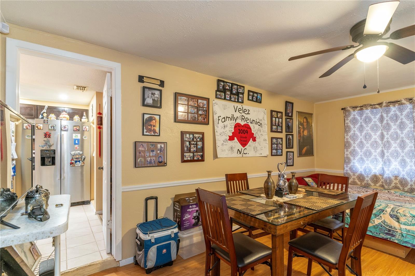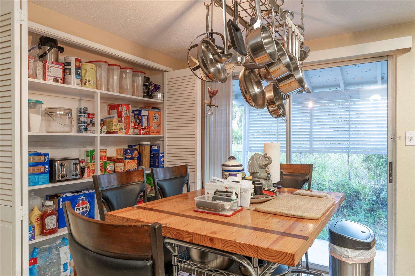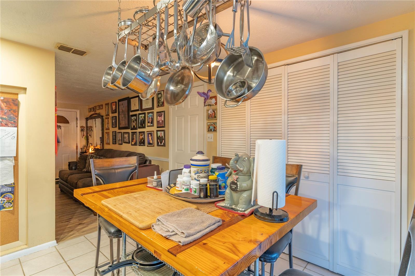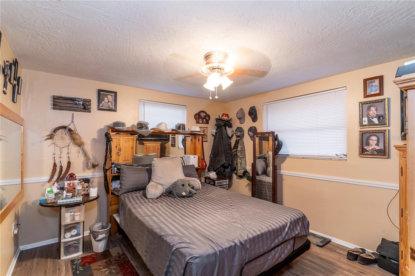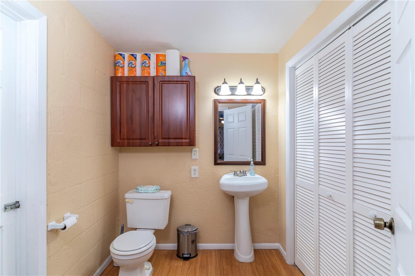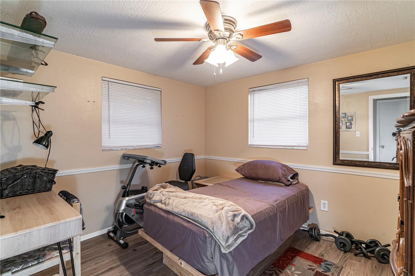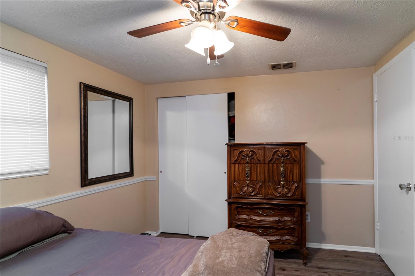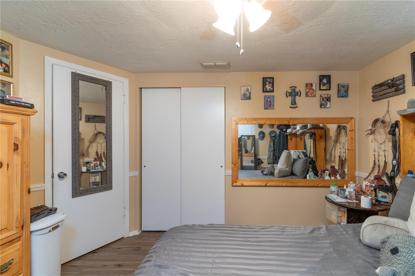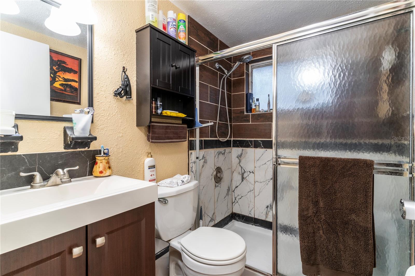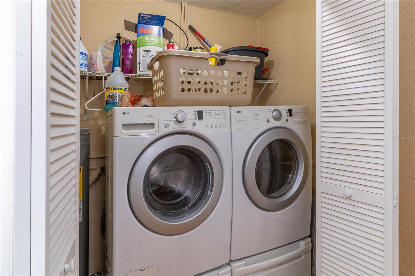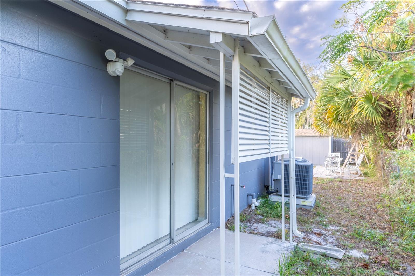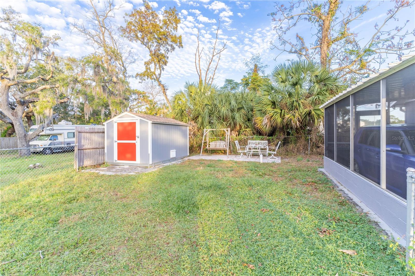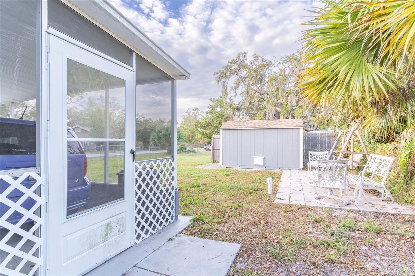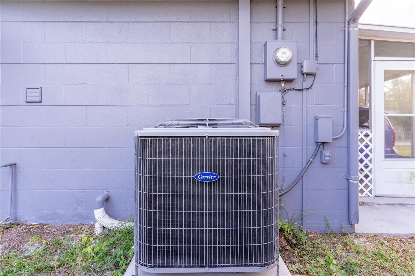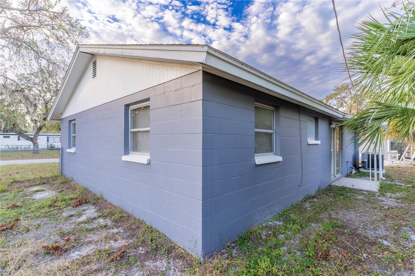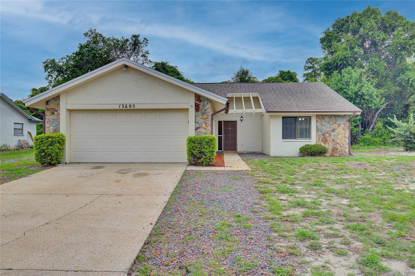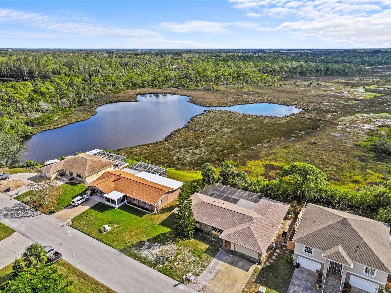15134 Peoria Avenue, HUDSON, FL 34667
Property Photos
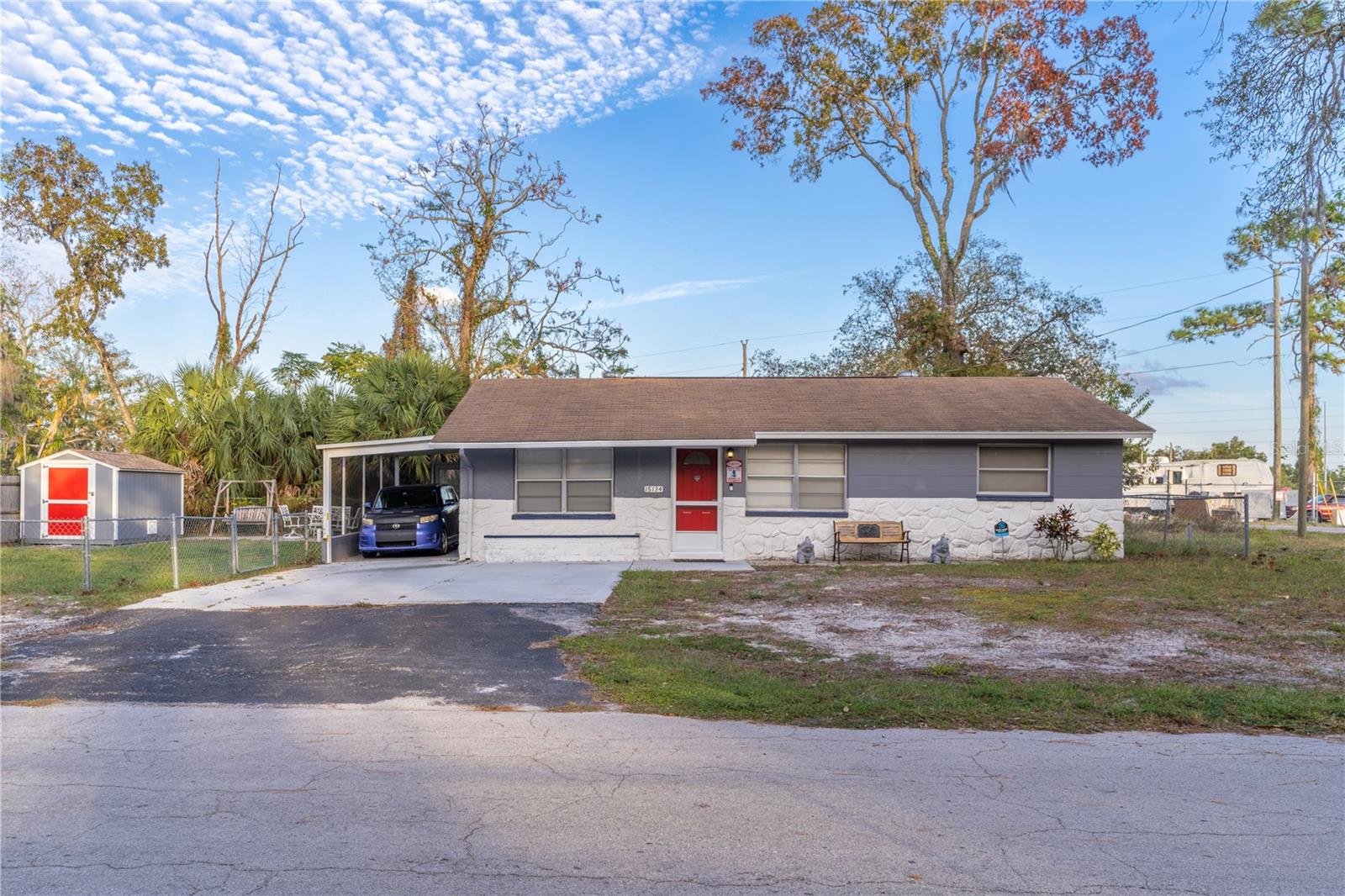
Would you like to sell your home before you purchase this one?
Priced at Only: $230,000
For more Information Call:
Address: 15134 Peoria Avenue, HUDSON, FL 34667
Property Location and Similar Properties
- MLS#: W7869927 ( Residential )
- Street Address: 15134 Peoria Avenue
- Viewed: 8
- Price: $230,000
- Price sqft: $221
- Waterfront: No
- Year Built: 1975
- Bldg sqft: 1040
- Bedrooms: 3
- Total Baths: 2
- Full Baths: 1
- 1/2 Baths: 1
- Garage / Parking Spaces: 1
- Days On Market: 38
- Additional Information
- Geolocation: 28.3777 / -82.6825
- County: PASCO
- City: HUDSON
- Zipcode: 34667
- Subdivision: Gulf Side Estates
- Elementary School: Hudson Academy ( 4 8)
- Middle School: Hudson Middle PO
- High School: Hudson High PO
- Provided by: NEXTHOME LUXURY REAL ESTATE
- Contact: Cari Vasquez
- 813-335-3046

- DMCA Notice
-
DescriptionThis charming and cozy home has been meticulously maintained by a very handy Motivated to Sell homeowner who has ensured it's in excellent condition. With three spacious rooms, one full bath, and one half bath, this home offers versatility and comfort. The third bedroom is a perfect flex space, ideal as a man cave, family room, or private suite with its own entranceperfect for a college student or anyone seeking their own space. The large, fenced yard offers privacy and ample space for outdoor activities. The seller is even leaving behind swings and a shed, which can be used for extra storage or as a workshop. The home has weathered past storms without any flooding or damage, making it a reliable and solid choice. Situated on a corner lot, the home features a cute front seating area that adds to its welcoming curb appeal. This home truly is a "diamond in the rough"well maintained, full of potential, and ready for you to make it your own! HVAC New! Newer Roof, New Laminate water and scratch Resistant. This home is perfect for a Starter home or vacation Home!Property extends beyond fence, Seller has survey available.
Payment Calculator
- Principal & Interest -
- Property Tax $
- Home Insurance $
- HOA Fees $
- Monthly -
Features
Building and Construction
- Covered Spaces: 0.00
- Exterior Features: Awning(s), Storage
- Flooring: Ceramic Tile, Laminate, Vinyl
- Living Area: 1040.00
- Roof: Shingle
School Information
- High School: Hudson High-PO
- Middle School: Hudson Middle-PO
- School Elementary: Hudson Academy ( 4-8)
Garage and Parking
- Garage Spaces: 0.00
Eco-Communities
- Water Source: Public
Utilities
- Carport Spaces: 1.00
- Cooling: Central Air
- Heating: Central
- Pets Allowed: Yes
- Sewer: Septic Tank
- Utilities: Public
Finance and Tax Information
- Home Owners Association Fee: 0.00
- Net Operating Income: 0.00
- Tax Year: 2023
Other Features
- Appliances: Microwave, Range, Refrigerator
- Country: US
- Interior Features: Ninguno
- Legal Description: GULF SIDE ESTS NO 2 B 6 PG 148 LOT 43
- Levels: One
- Area Major: 34667 - Hudson/Bayonet Point/Port Richey
- Occupant Type: Owner
- Parcel Number: 23-24-16-0010-00000-0430
- Zoning Code: R1MH
Similar Properties
Nearby Subdivisions
Aripeka
Arlington Woods Ph 01a
Arlington Woods Ph 01b
Autumn Oaks
Barrington Woods
Barrington Woods Ph 02
Beacon Woods East Clayton Vill
Beacon Woods East Sandpiper
Beacon Woods East Villages
Beacon Woods Fairview Village
Beacon Woods Golf Club Village
Beacon Woods Greenside Village
Beacon Woods Greenwood Village
Beacon Woods Smokehouse
Beacon Woods Village
Beacon Woods Village 11b Add 2
Beacon Woods Village 6
Beacon Woods Village Golf Club
Bella Terra
Berkley Village
Berkley Woods
Bolton Heights West
Briar Oaks Village 01
Briar Oaks Village 1
Briar Oaks Village 2
Briarwoods
Cape Cay
Clayton Village Ph 01
Country Club Est Unit 1
Country Club Estates
Driftwood Isles
Fairway Oaks
Garden Terrace Acres
Golf Mediterranean Villas
Goodings Add
Gulf Coast Acres
Gulf Coast Acres Add
Gulf Coast Acres Sub
Gulf Shores
Gulf Shores 1st Add
Gulf Side Acres
Gulf Side Estates
Gulfside Terrace
Heritage Pines Village
Heritage Pines Village 02 Rep
Heritage Pines Village 04
Heritage Pines Village 05
Heritage Pines Village 06
Heritage Pines Village 10
Heritage Pines Village 12
Heritage Pines Village 13
Heritage Pines Village 14
Heritage Pines Village 19
Heritage Pines Village 20
Heritage Pines Village 21 25
Heritage Pines Village 29
Heritage Pines Village 30
Heritage Pines Village 31
Highland Estates
Highland Hills
Highland Ridge
Highlands Ph 01
Highlands Ph 2
Hudson Beach Estates
Hudson Grove Estates
Indian Oaks Hills
Iuka
Kolb Haven
Lakeside Woodlands
Leisure Beach
Long Lake Ests
Millwood Village
Not Applicable
Not In Hernando
Not On List
Pleasure Isles
Pleasure Isles 1st Add
Preserve At Sea Pines
Rainbow Oaks
Ranchette Estates
Ravenswood Village
Sea Pines
Sea Pines Sub
Sea Ranch On Gulf
Sea Ranch On The Gulf
Summer Chase
Sunset Estates
Sunset Island
Taylor Terrace
The Estates
The Estates Of Beacon Woods
The Preserve At Sea Pines
Vista Del Mar
Viva Villas
Viva Villas 1st Add
Waterway Shores
Windsor Mill
Woodbine Village In Beacon Woo
Woodward Village


