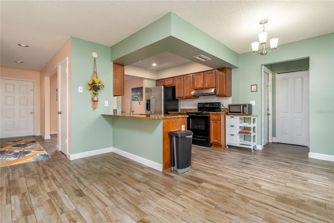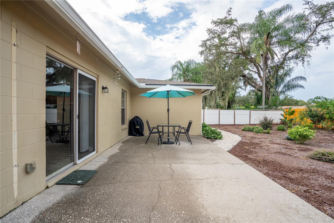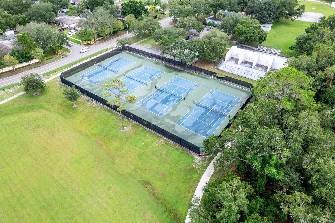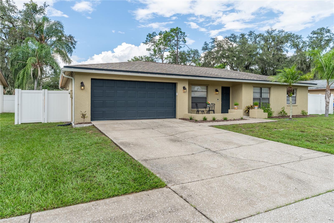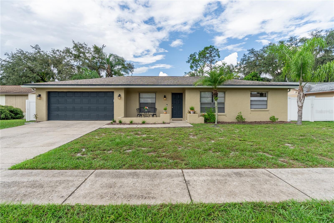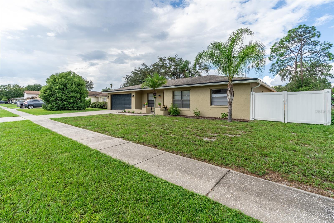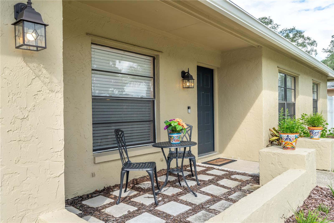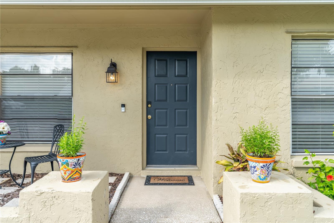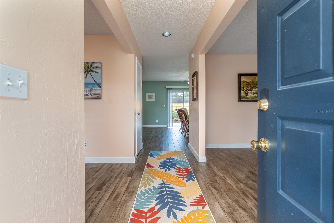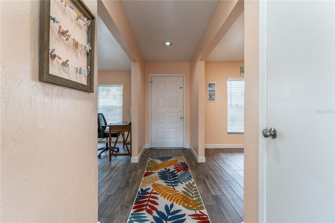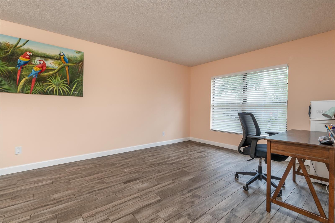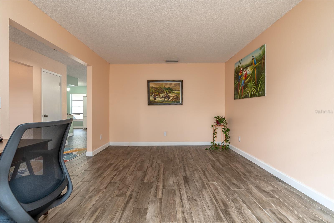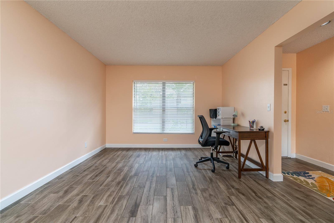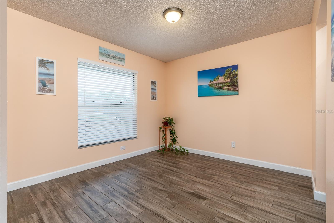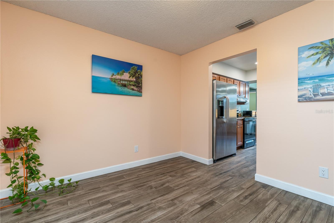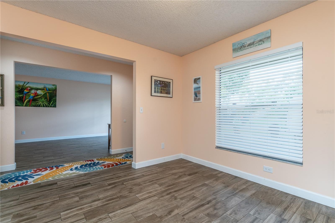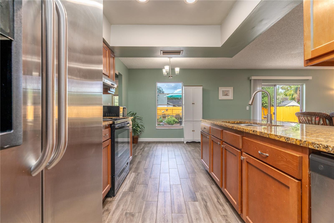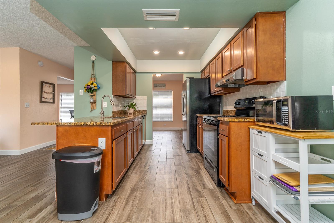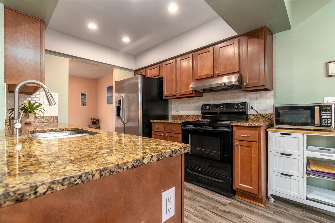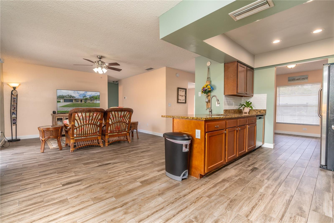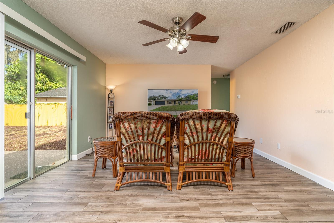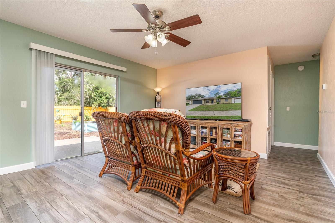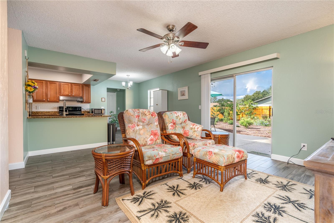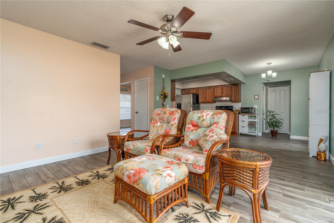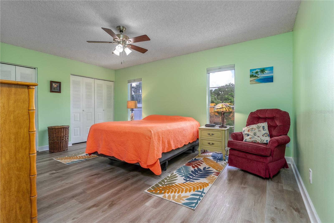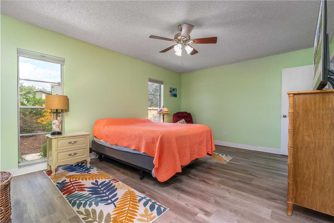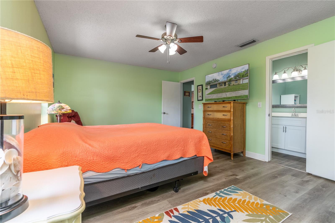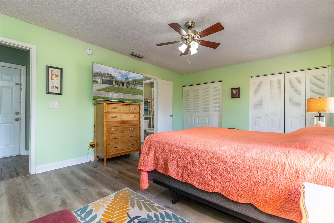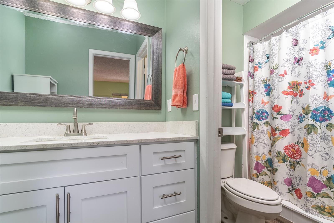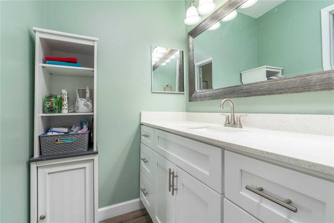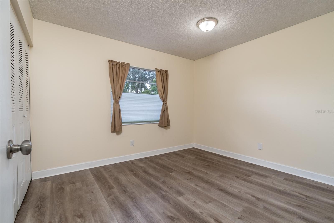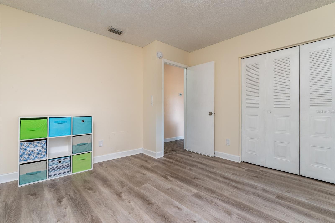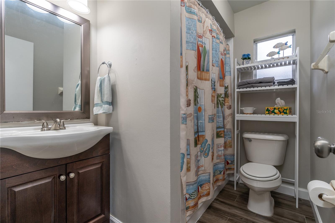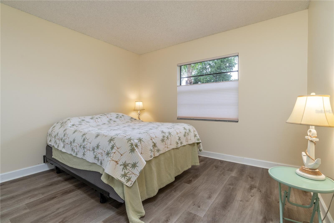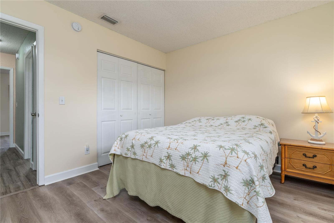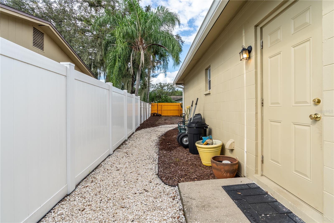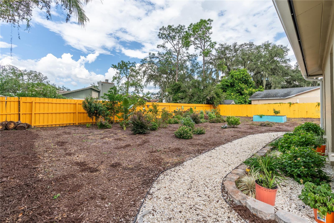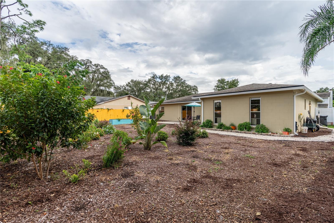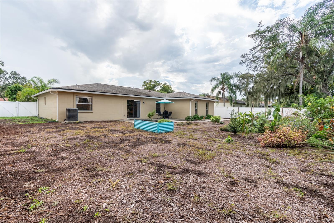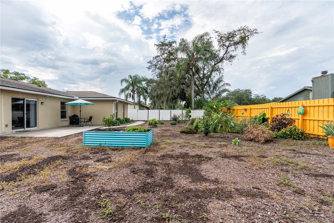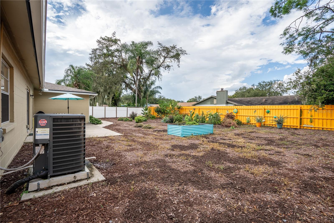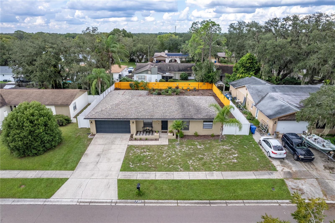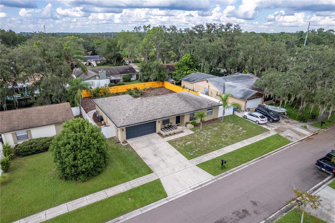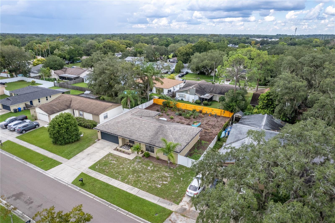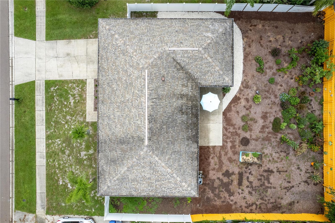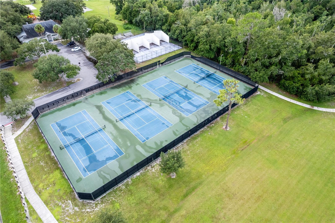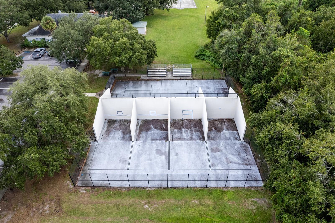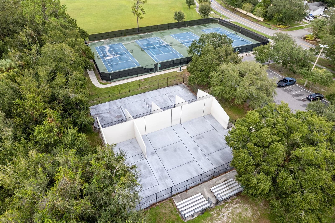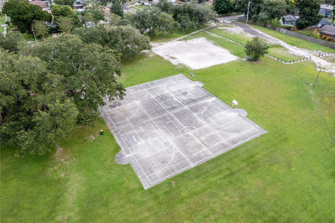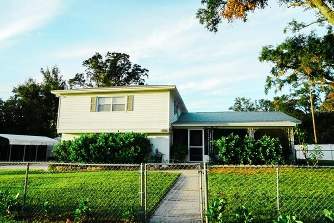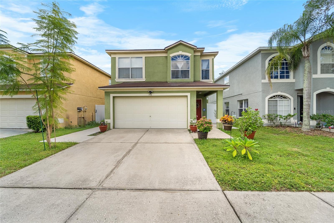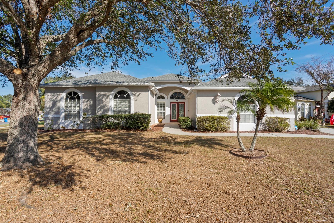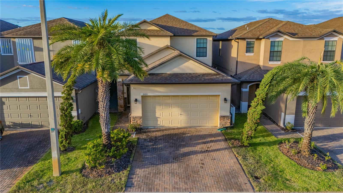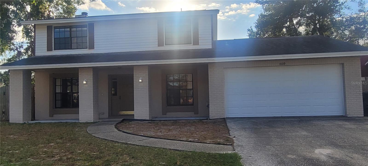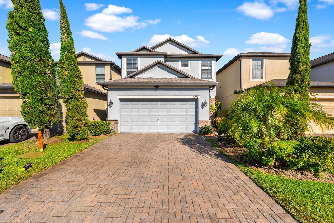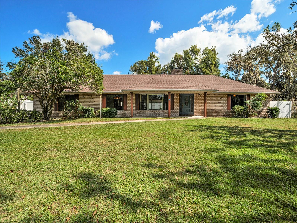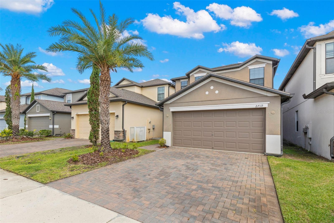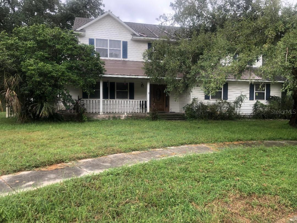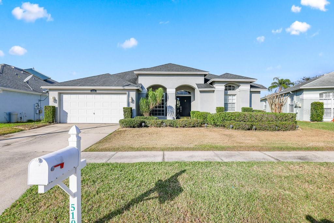739 Isleton Drive, BRANDON, FL 33511
Property Photos
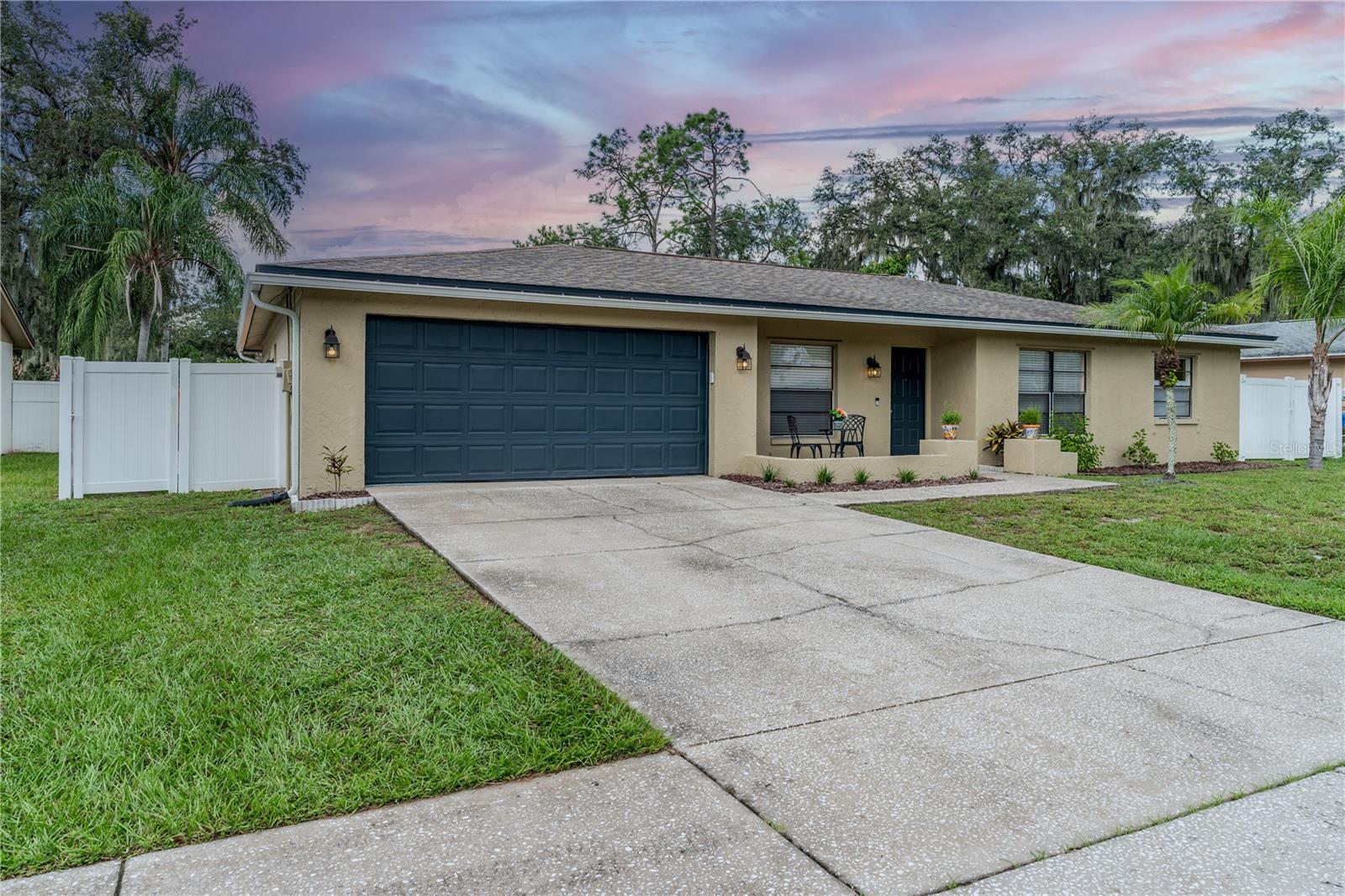
Would you like to sell your home before you purchase this one?
Priced at Only: $385,000
For more Information Call:
Address: 739 Isleton Drive, BRANDON, FL 33511
Property Location and Similar Properties
- MLS#: P4932344 ( Residential )
- Street Address: 739 Isleton Drive
- Viewed: 3
- Price: $385,000
- Price sqft: $178
- Waterfront: No
- Year Built: 1982
- Bldg sqft: 2163
- Bedrooms: 3
- Total Baths: 2
- Full Baths: 2
- Garage / Parking Spaces: 2
- Days On Market: 76
- Additional Information
- Geolocation: 27.8829 / -82.2704
- County: HILLSBOROUGH
- City: BRANDON
- Zipcode: 33511
- Subdivision: Bloomingdale Sec C
- Elementary School: Cimino HB
- Middle School: Burns HB
- High School: Bloomingdale HB
- Provided by: CENTURY 21 MYERS REALTY
- Contact: Tisha Talbot
- 863-875-5656

- DMCA Notice
-
DescriptionSeller offering $5,000 in concessions to buyer! Welcome to your dream home! This beautifully maintained 3 bedroom, 2 bathroom residence boasts a spacious split floor plan, perfect for both entertaining and everyday living. Enter through the foyer and you'll be greeted by the formal living and dining rooms and wood look tile throughout the common areas. As you follow through you enter the family room and kitchen, where natural light flows effortlessly, and enjoy seamless access to your outdoor oasis via the sliding glass doors. Step outside onto the generous concrete pad, ideal for gatherings with family and friends. The heart of the home features a modern kitchen with granite countertops, stainless steel appliances, backsplash, a walk in pantry, and complemented by adjustable canned lighting that sets the perfect ambiance. The master bathroom has beautiful quartz counter tops and a walk in shower. On the other side of the home you have 2 bedrooms and a guest bath room with a tub/shower combo. Recently painted inside and has custom shades throughout. The backyard is a true retreat, fully fenced with vinyl and wood for privacy, and features an 11 foot gate for easy access to store your boat, RV, or recreational vehicle. Green thumbs will delight in the flourishing garden filled with vibrant plants and flowers, including star fruit, banana, and guava trees, as well as a raised planter with herbs. Recent updates include an HVAC system (2021) and a durable roof with architectural shingles (2016), ensuring peace of mind for years to come. Additional features include storm shutters for added protection and rain gutters. In the garage you'll enjoy the expansive space with your laundry hook ups, a utility sink, and a door for convenient access to outside. At the end of the street you'll find a playground, basketball court, racquet ball and tennis courts (also pickle ball), volleyball and baseball/softball fields. Don?t miss the chance to make this charming Bloomingdale home yours! Schedule a viewing today and experience all it has to offer! There is an optional HOA with a low fee of $42 per year if the homeowner would like to join.
Payment Calculator
- Principal & Interest -
- Property Tax $
- Home Insurance $
- HOA Fees $
- Monthly -
Features
Building and Construction
- Covered Spaces: 0.00
- Exterior Features: Garden, Hurricane Shutters, Lighting, Private Mailbox, Rain Gutters, Sidewalk, Sliding Doors
- Fencing: Vinyl, Wood
- Flooring: Luxury Vinyl, Tile
- Living Area: 1626.00
- Roof: Shingle
Land Information
- Lot Features: Landscaped, Sidewalk, Paved
School Information
- High School: Bloomingdale-HB
- Middle School: Burns-HB
- School Elementary: Cimino-HB
Garage and Parking
- Garage Spaces: 2.00
- Parking Features: Driveway, Oversized
Eco-Communities
- Water Source: Public
Utilities
- Carport Spaces: 0.00
- Cooling: Central Air
- Heating: Central
- Pets Allowed: Yes
- Sewer: Public Sewer
- Utilities: BB/HS Internet Available, Electricity Connected, Phone Available, Public, Sewer Connected, Water Connected
Finance and Tax Information
- Home Owners Association Fee: 42.00
- Net Operating Income: 0.00
- Tax Year: 2023
Other Features
- Appliances: Dishwasher, Disposal, Electric Water Heater, Range, Refrigerator
- Association Name: Shannon Mullins
- Association Phone: 813-681-2051
- Country: US
- Furnished: Unfurnished
- Interior Features: Ceiling Fans(s), Eat-in Kitchen, Kitchen/Family Room Combo, Open Floorplan, Solid Surface Counters, Stone Counters, Thermostat, Window Treatments
- Legal Description: BLOOMINGDALE SECTION C UNIT 2 LOT 15 BLOCK 3
- Levels: One
- Area Major: 33511 - Brandon
- Occupant Type: Owner
- Parcel Number: U-11-30-20-2P8-000003-00015.0
- Possession: Close of Escrow
- Style: Contemporary, Florida
- Zoning Code: PD
Similar Properties
Nearby Subdivisions
Alafia Estates
Alafia Preserve
Belle Timbre
Bloomingdale Sec C
Bloomingdale Sec E
Bloomingdale Sec F
Bloomingdale Sec H
Bloomingdale Trails
Bloomingdale Village Ph 2
Bloomingdale Village Ph I Sub
Brandon Lake Park
Brandon Lake Park Sub
Brandon Pointe
Brandon Pointe Ph 3 Prcl
Brandon Preserve
Brandon Terrace Park
Brandon Tradewinds Add
Breezy Meadows
Brentwood Hills
Brentwood Hills Tr C
Brentwood Hills Trct F Un 2
Brookwood
Bryan Manor South
Cedar Grove
Colonial Heights
Colonial Oaks
Dixons First Add
Eastwood Sub 1st Add
Four Winds Estates
Gallery Gardens 3rd Add
Heather Lakes
Hickory Lakes Ph 02
Hidden Lakes
Hidden Reserve
High Point Estates First Addit
Highland Ridge
Hillside
Holiday Hills
Hunter Place
La Viva
Oak Mont
Oak Park Twnhms
Orange Grove Estates
Peppermill At Providence Lakes
Peppermill Iii At Providence L
Plantation Estates
Ponderosa
Ponderosa 2nd Add
Providence Lakes
Providence Lakes Prcl M
Providence Lakes Prcl Mf Pha
Riverwoods Hammock
Sanctuary At John Moore Road
Sanctuary At John Moore Road L
Shoals
Sterling Ranch
Tanglewood
Unplatted
Van Sant
Van Sant Sub
Vineyards


