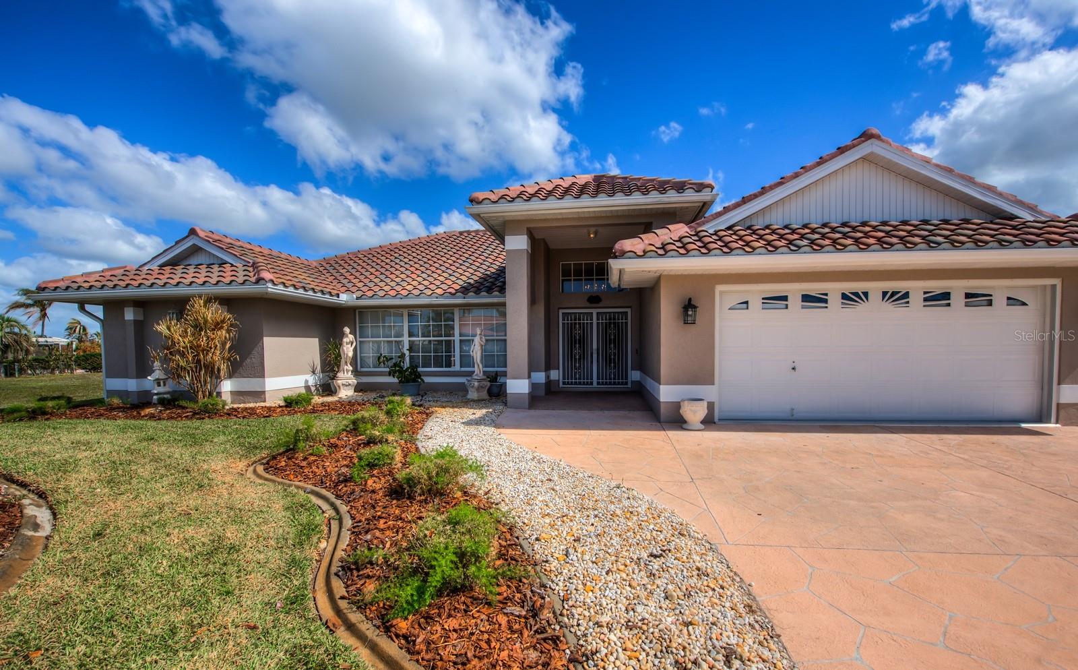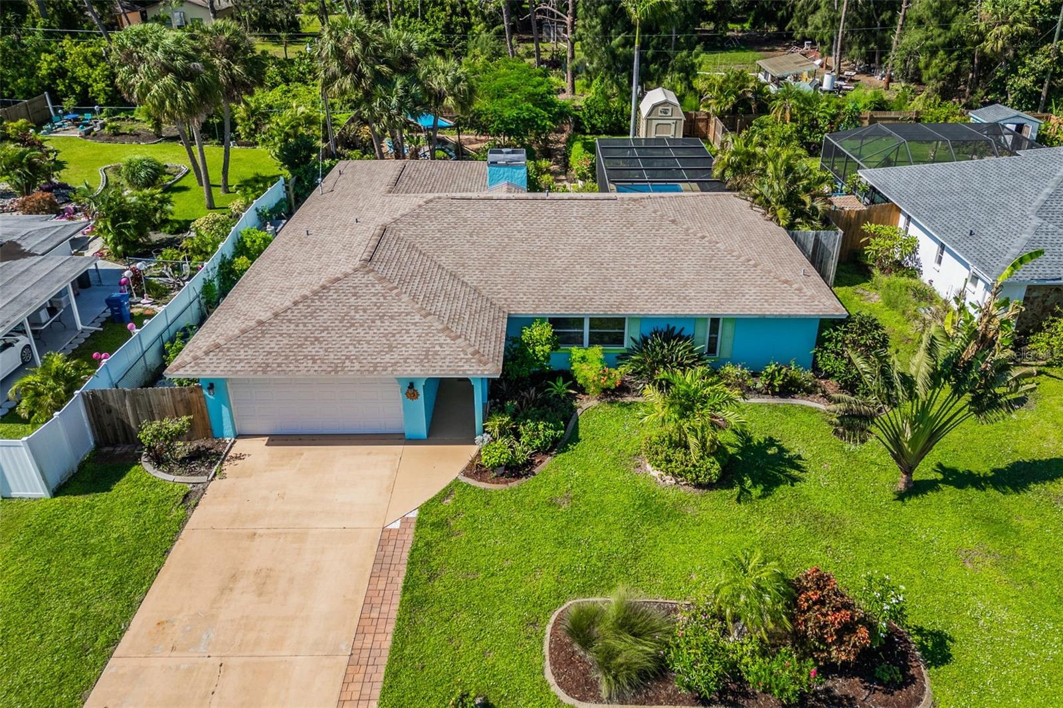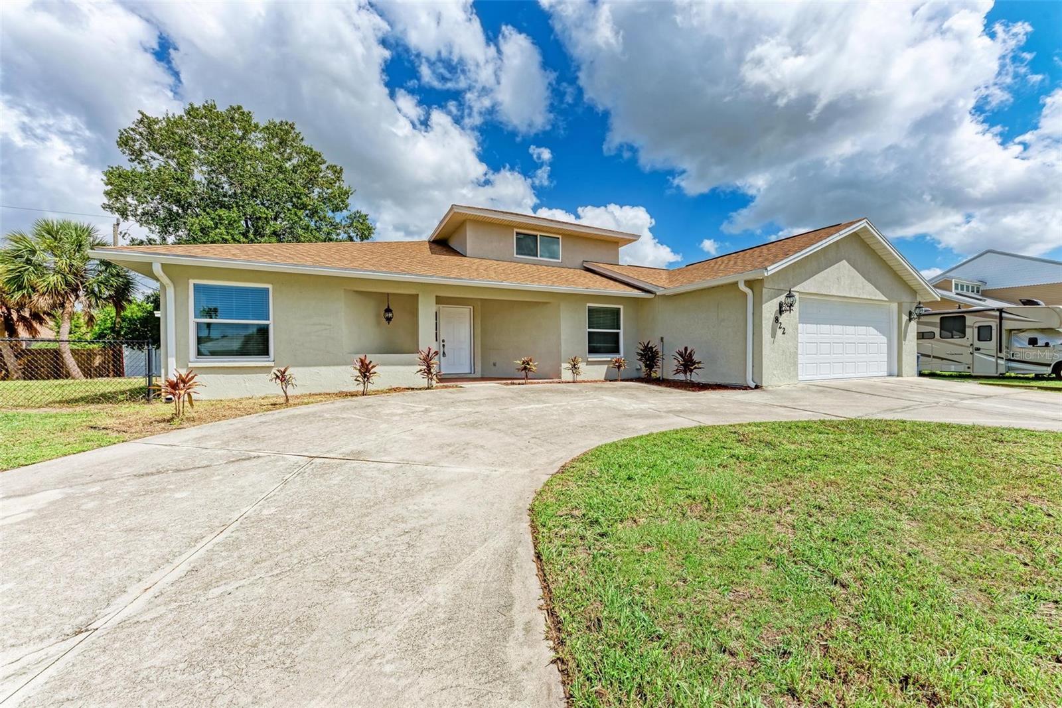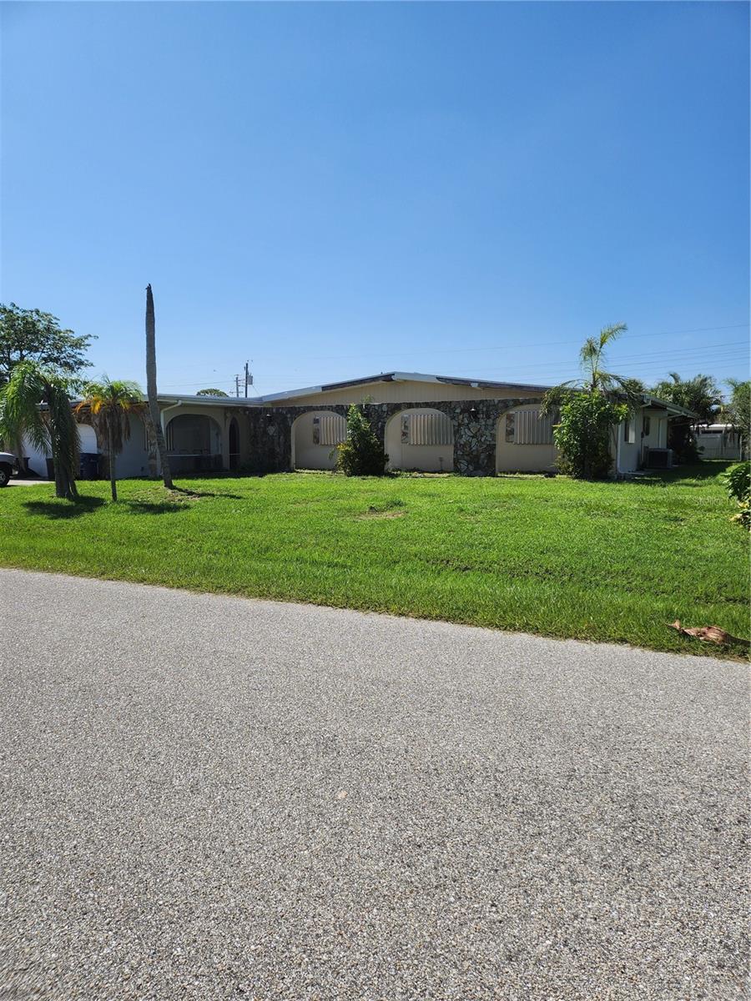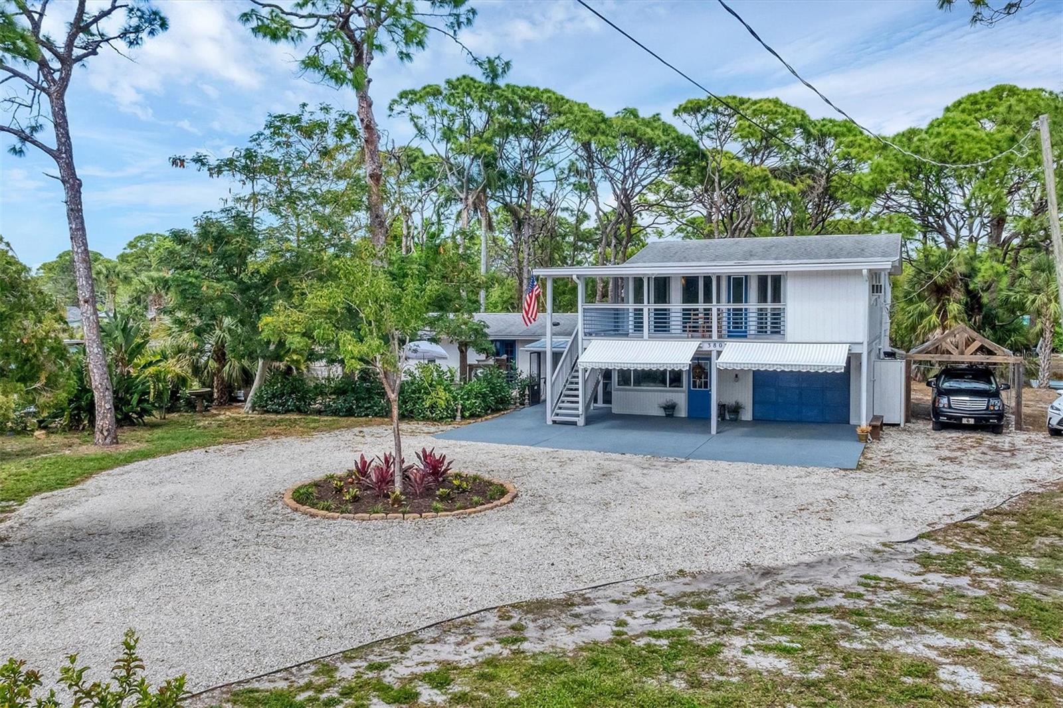584 Gadsen Street, ENGLEWOOD, FL 34223
Property Photos

Would you like to sell your home before you purchase this one?
Priced at Only: $499,900
For more Information Call:
Address: 584 Gadsen Street, ENGLEWOOD, FL 34223
Property Location and Similar Properties
- MLS#: D6135024 ( Residential )
- Street Address: 584 Gadsen Street
- Viewed: 11
- Price: $499,900
- Price sqft: $182
- Waterfront: Yes
- Wateraccess: Yes
- Waterfront Type: Pond
- Year Built: 2011
- Bldg sqft: 2753
- Bedrooms: 3
- Total Baths: 2
- Full Baths: 2
- Garage / Parking Spaces: 2
- Days On Market: 313
- Additional Information
- Geolocation: 26.9722 / -82.3379
- County: SARASOTA
- City: ENGLEWOOD
- Zipcode: 34223
- Subdivision: Park Forest Ph 5
- Provided by: TALL PINES REALTY
- Contact: Joe McCarthy
- 941-475-5015

- DMCA Notice
-
DescriptionMAJOR PRICE REDUCTION Welcome to Park Forest, one of the areas most desired 55 plus communities. This fully upgraded lakefront Pearl model features spacious open kitchen with granite countertops, solid wood cabinets with pull out shelving, along with a large eat in dinette. Home has a spacious master bedroom with walk in closet, plus a seperate den/office area overlooking the pond out back. There are additional pond views from your enclosed lanai and a large paver patio. Located in an X flood zone with impact windows as well as shutters, will surely keep you worry free during inclimate weather. Complete roof replacement in 2023. The HOA maintaines your lawn and exterior, prividing new roofs every 17 years and exterior paint every 7 years, allowing you time to enjoy the endless offering of events at the clubhouse. Developement also has a rear entry for residents that leads out to Pine Street so you can easily come and go without the traffic concerns of state Highway 776. Schedule you private showing today.
Payment Calculator
- Principal & Interest -
- Property Tax $
- Home Insurance $
- HOA Fees $
- Monthly -
Features
Building and Construction
- Builder Model: Pearl
- Covered Spaces: 0.00
- Exterior Features: Hurricane Shutters, Irrigation System, Lighting, Rain Gutters, Sidewalk, Sliding Doors
- Flooring: Carpet, Ceramic Tile
- Living Area: 2070.00
- Roof: Shingle
Garage and Parking
- Garage Spaces: 2.00
Eco-Communities
- Water Source: Public
Utilities
- Carport Spaces: 0.00
- Cooling: Central Air
- Heating: Central, Electric
- Pets Allowed: Cats OK, Dogs OK
- Sewer: Public Sewer
- Utilities: BB/HS Internet Available, Electricity Connected, Sewer Connected, Water Connected
Amenities
- Association Amenities: Clubhouse, Gated, Maintenance, Pickleball Court(s), Pool, Recreation Facilities, Shuffleboard Court, Storage, Tennis Court(s)
Finance and Tax Information
- Home Owners Association Fee Includes: Cable TV, Pool, Maintenance Structure, Maintenance Grounds, Recreational Facilities, Security
- Home Owners Association Fee: 653.00
- Net Operating Income: 0.00
- Tax Year: 2023
Other Features
- Appliances: Dishwasher, Disposal, Microwave, Range, Refrigerator
- Association Name: Sherry Danko
- Association Phone: 941-575-6764
- Country: US
- Furnished: Unfurnished
- Interior Features: Built-in Features, Ceiling Fans(s), Crown Molding, Eat-in Kitchen, Open Floorplan, Solid Wood Cabinets, Split Bedroom, Stone Counters, Thermostat, Walk-In Closet(s), Window Treatments
- Legal Description: LOT 296, PARK FOREST PHASE 5
- Levels: One
- Area Major: 34223 - Englewood
- Occupant Type: Owner
- Parcel Number: 0851090027
- Possession: Close of Escrow
- Views: 11
- Zoning Code: RSF2
Similar Properties
Nearby Subdivisions
0827 Englewood Gardens
Admirals Point Condo
Amended Plat Of Englewood Park
Arlington Cove
Artists Enclave
Bartlett Sub
Bay View Manor
Bay Vista Blvd
Bay Vista Blvd Add 03
Bayview Gardens
Bayvista Blvd Sec Of Engl
Beachwalk By Manrsota Key Ph
Beverly Circle
Boca Royale
Boca Royale Englewood Golf Vi
Boca Royale Golf Course
Boca Royale Ph 1
Boca Royale Ph 1 Un 14
Boca Royale Ph 1a
Boca Royale Ph 2 3
Boca Royale Ph 2 Un 12
Boca Royale Ph 2 Un 14
Boca Royale Un 12 Ph 2
Boca Royale Un 13
Boca Royale Un 15
Boca Royale Un 16
Boca Royaleenglewood Golf Vill
Brucewood Bayou
Caroll Wood Estates
Casa Rio Ii
Clintwood Acres
Dalelake Estates
Deer Creek Estates
East Englewood
Englewood
Englewood Gardens
Englewood Golf Villas 11
Englewood Homeacres 1st Add
Englewood Homeacres Lemon Bay
Englewood Isles
Englewood Isles Sub
Englewood Of
Englewood Park Amd Of
Englewood Pines
Englewood Shores
Englewood View
Florida Tropical Homesites Li
Foxwood
Gasparilla Ph 1
Gulf Coast Groves Sub
Gulf Coast Park
Gulfridge Th Pt
H A Ainger
Hebblewhite Court
Heritage Creek
High Point Estate Ii
Holiday Shores
Homeacres Lemon Bay Sec
Keyway Place
Lamps 1st Add
Lamps Add 01
Lemon Bay Estates
Lemon Bay Ha
Lemon Bay Park
Lemon Bay Park 1st Add
Longlake Estates
N Englewood Rep
No Subdivision
Not Applicable
Oak Forest Ph 1
Oak Forest Ph 2
Orchard Haven Sub Of Blk 1
Overbrook Gardens
Oxford Manor 1st Add
Oxford Manor 3rd Add
Palm Grove In Englewood
Park Forest
Park Forest Ph 1
Park Forest Ph 4
Park Forest Ph 5
Park Forest Ph 6a
Park Forest Ph 6c
Pelican Shores
Piccadilly Ests
Pine Haven
Pine Lake Dev
Pineland Sub
Point Pines
Port Charlotte Plaza Sec 07
Prospect Park Sub Of Blk 15
Prospect Park Sub Of Blk 5
Riverside
Rock Creek Park
Rock Creek Park 2nd Add
Rock Creek Park 3rd Add
S J Chadwicks
Smithfield Sub
South Wind Harbor
Spanish Wells
Stillwater
Tyler Darling Add 01



























































