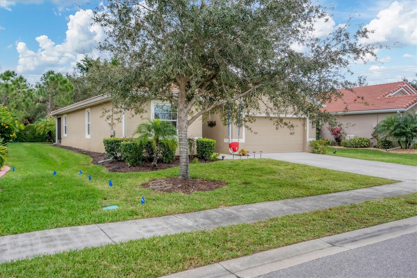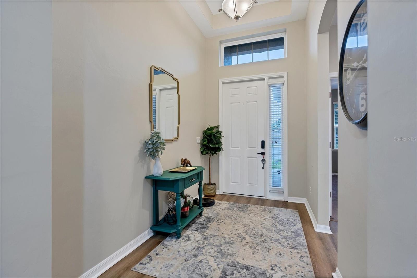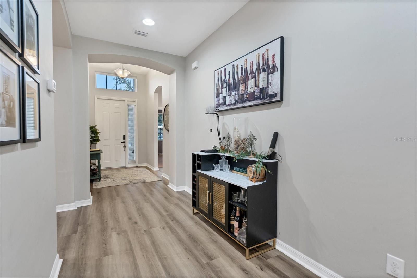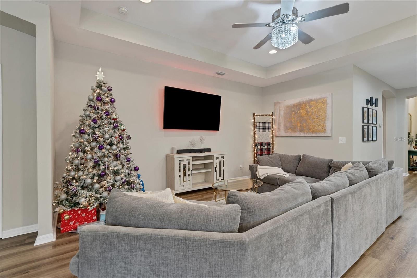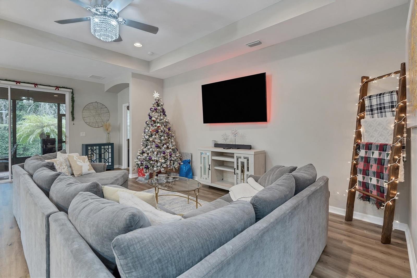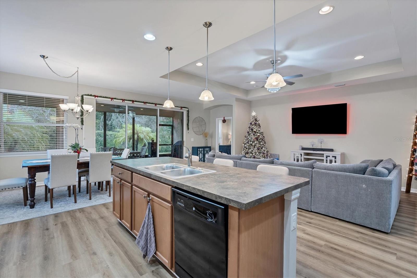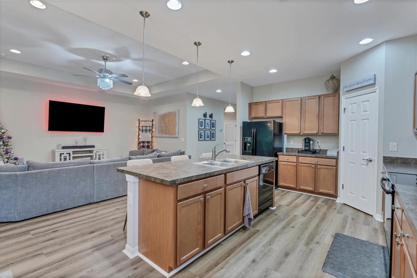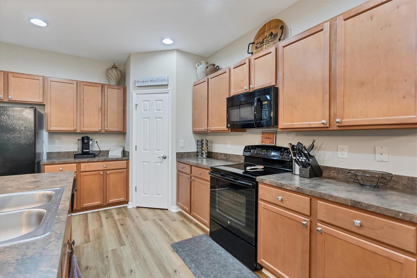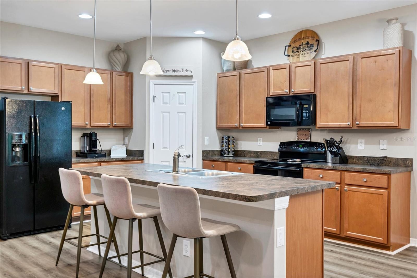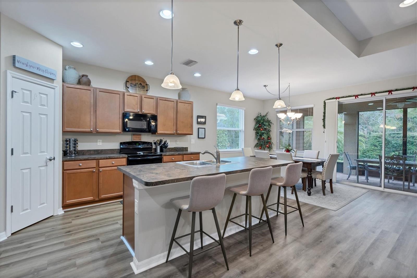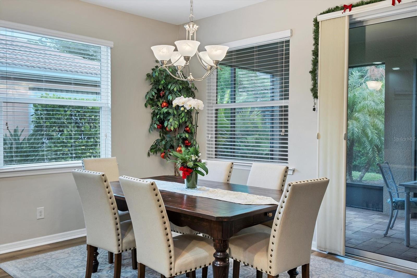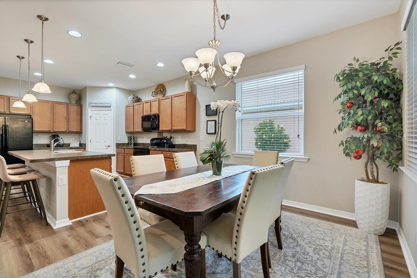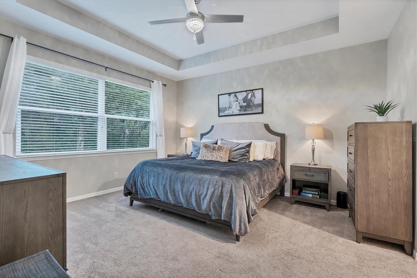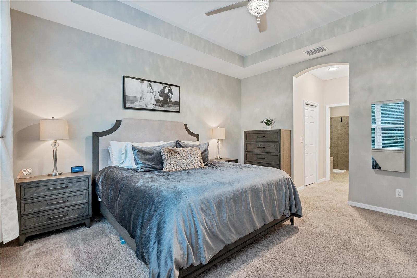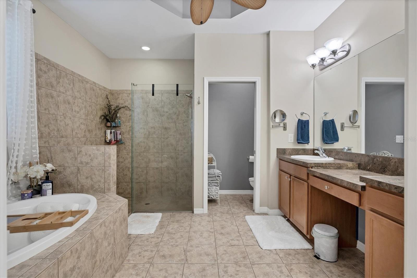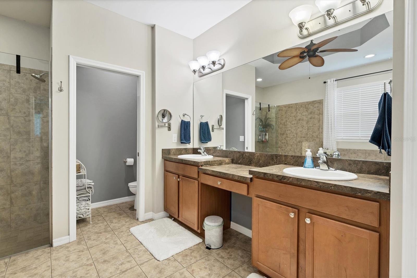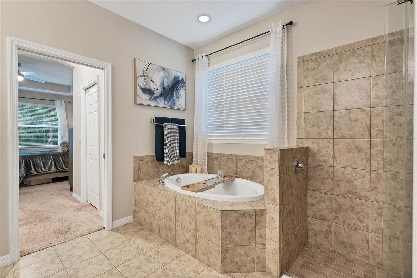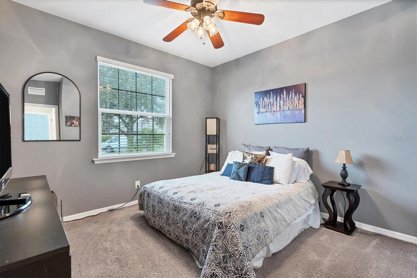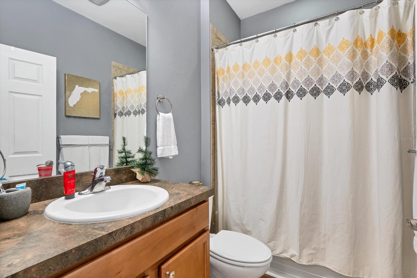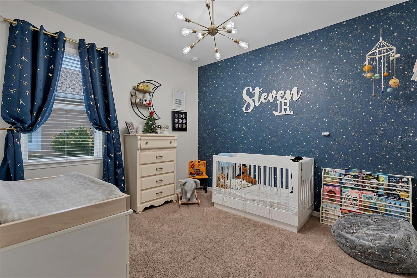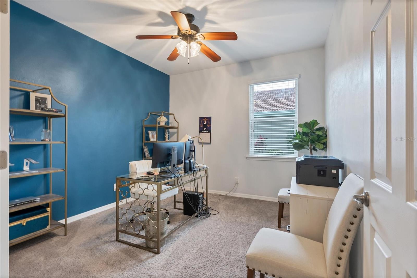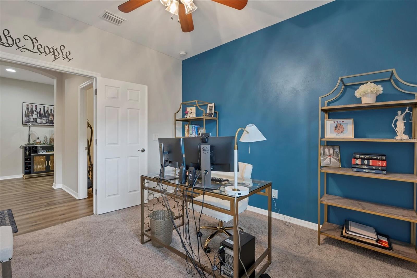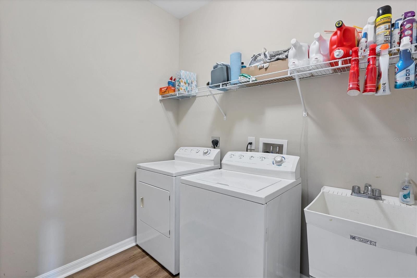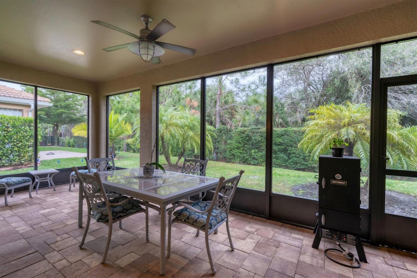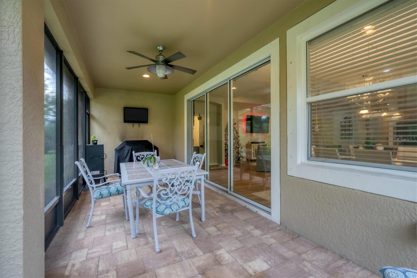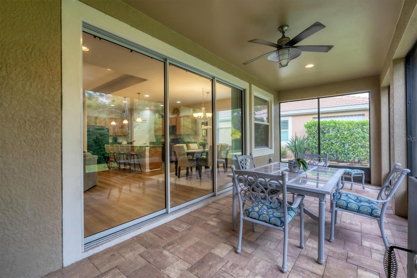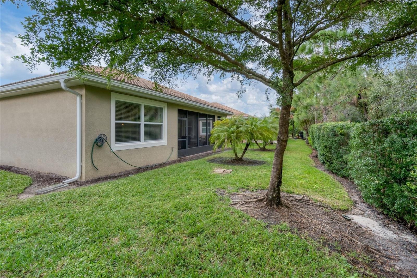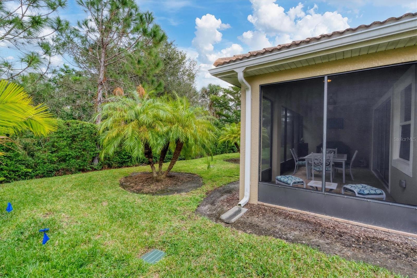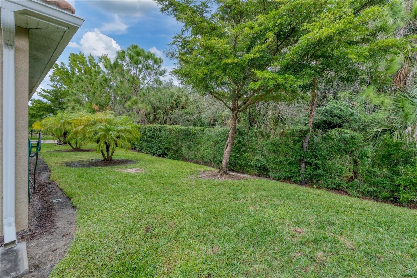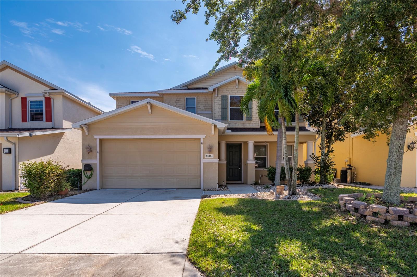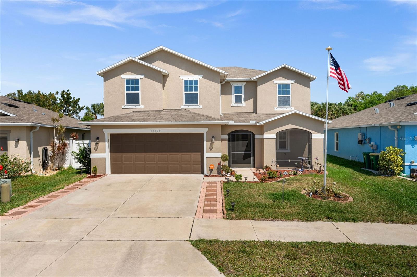7900 Mikasa Drive, PUNTA GORDA, FL 33950
Property Photos
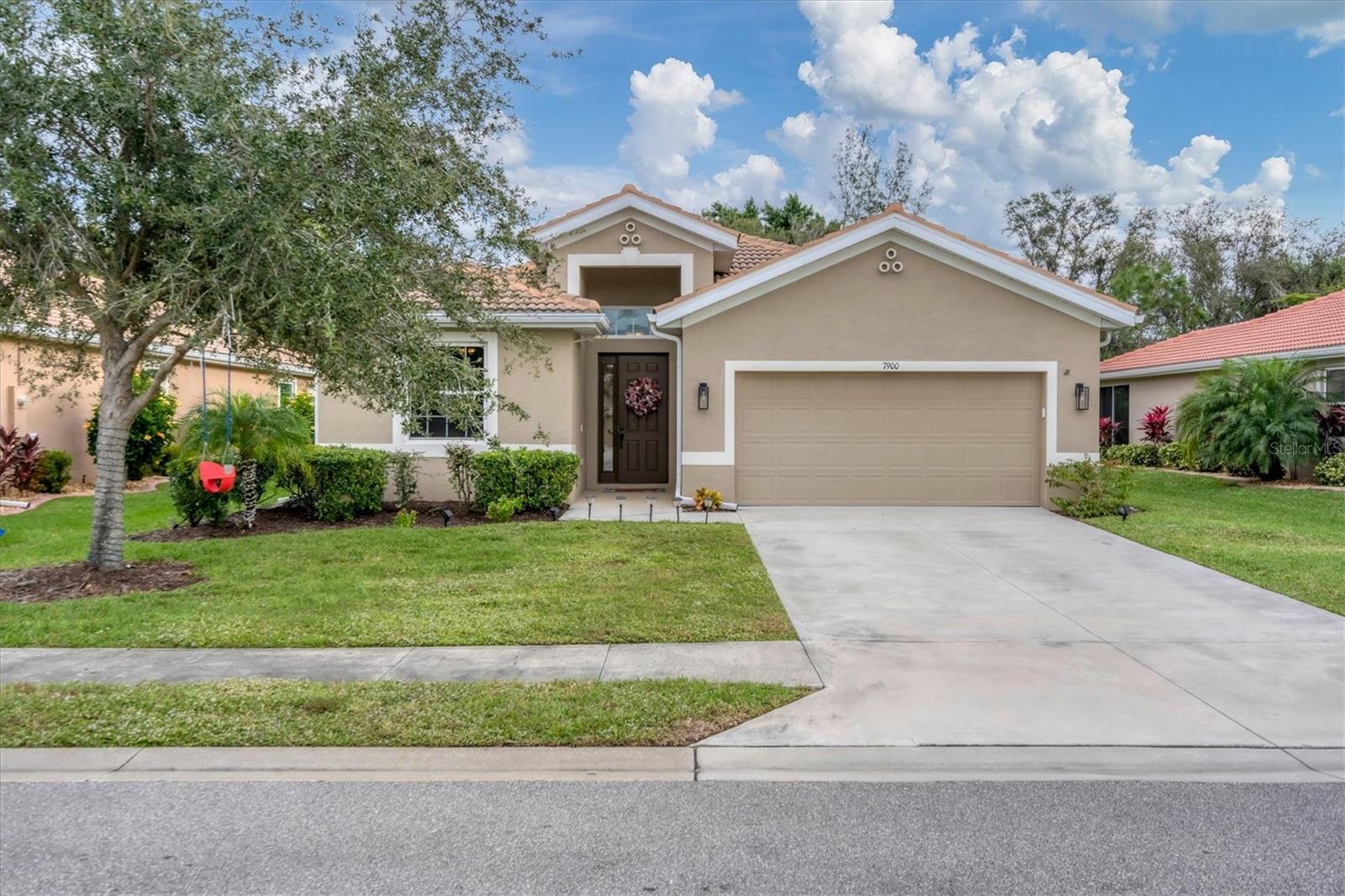
Would you like to sell your home before you purchase this one?
Priced at Only: $381,000
For more Information Call:
Address: 7900 Mikasa Drive, PUNTA GORDA, FL 33950
Property Location and Similar Properties
- MLS#: D6138159 ( Residential )
- Street Address: 7900 Mikasa Drive
- Viewed: 9
- Price: $381,000
- Price sqft: $138
- Waterfront: No
- Year Built: 2014
- Bldg sqft: 2761
- Bedrooms: 3
- Total Baths: 2
- Full Baths: 2
- Garage / Parking Spaces: 2
- Days On Market: 122
- Additional Information
- Geolocation: 26.9176 / -82.0273
- County: CHARLOTTE
- City: PUNTA GORDA
- Zipcode: 33950
- Subdivision: Waterford Estates
- Elementary School: Sallie Jones Elementary
- Middle School: Punta Gorda Middle
- High School: Charlotte High
- Provided by: PARADISE EXCLUSIVE INC
- Contact: Nicholas White
- 941-698-0303

- DMCA Notice
-
DescriptionWelcome to luxury living in the heart of Punta Gorda! This immaculate 3 bedroom, 2 bathroom, 2 car garage home, with an additional den/office, is move in ready and boasts over 2000 square feet under air conditioning. Nestled on a quiet cul de sac within the exclusive gated community of Waterford Estates, this residence is a testament to refined living. The kitchen, featuring an island/breakfast bar, seamlessly integrates with the expansive great room, creating a perfect space for entertaining while preparing culinary delights. Revel in the coffered ceilings that adorn the great room, master bedroom, and master bath, adding a touch of sophistication to each space. The guest bedrooms are thoughtfully situated at the front of the home, providing privacy and separation. A bonus room with French doors offers versatility, serving as an additional bedroom for guests or an office. The private master bedroom retreat is positioned at the back of the home, offering spaciousness and natural light through large windows. The master bath is a sanctuary, featuring a long, tall vanity with dual sinks, a relaxing soaking tub, a generous walk in shower, and a private commode room. Enjoy the Florida breeze on your pavered lanai, accessible through three large sliding glass doors from the great room. The backyard provides a tranquil and private escape. The property also features a tile roof, an elevated front entryway, and a finished garage. Hurricane shutters are in place for added peace of mind during inclement weather. Waterford Estates is not just a home; it's a lifestyle. Residents have access to an array of amenities, including two pools, a spacious clubhouse with meeting areas, a full size kitchen, an exercise room, billiard room, tennis/pickleball courts, bocce ball, shuffleboard, a dog park, and scenic trails. Don't miss the opportunity to make this exceptional residence in Waterford Estates your new home.
Payment Calculator
- Principal & Interest -
- Property Tax $
- Home Insurance $
- HOA Fees $
- Monthly -
Features
Building and Construction
- Covered Spaces: 0.00
- Exterior Features: Hurricane Shutters, Irrigation System, Rain Gutters, Sidewalk, Sliding Doors
- Flooring: Carpet, Luxury Vinyl, Tile
- Living Area: 2006.00
- Roof: Tile
School Information
- High School: Charlotte High
- Middle School: Punta Gorda Middle
- School Elementary: Sallie Jones Elementary
Garage and Parking
- Garage Spaces: 2.00
- Parking Features: Driveway, Garage Door Opener
Eco-Communities
- Water Source: Public
Utilities
- Carport Spaces: 0.00
- Cooling: Central Air
- Heating: Central, Electric
- Pets Allowed: Yes
- Sewer: Public Sewer
- Utilities: Electricity Connected, Sewer Connected, Underground Utilities, Water Connected
Finance and Tax Information
- Home Owners Association Fee Includes: Escrow Reserves Fund, Insurance, Private Road
- Home Owners Association Fee: 624.84
- Net Operating Income: 0.00
- Tax Year: 2023
Other Features
- Appliances: Dishwasher, Disposal, Dryer, Electric Water Heater, Microwave, Range, Washer
- Association Name: PRECEDENT HOSPITALITY AND PROPERTY MANAGEMENT
- Association Phone: 2393448733
- Country: US
- Interior Features: Ceiling Fans(s), High Ceilings, Open Floorplan, Split Bedroom, Thermostat, Walk-In Closet(s)
- Legal Description: WFE 000 0000 0050 WATERFORD ESTATES LT50 3534/1231 3771/1259 3772/1772 3772/1859 3931/134 3972/784 4415/10 4725/855
- Levels: One
- Area Major: 33950 - Punta Gorda
- Occupant Type: Owner
- Parcel Number: 412308457010
- Zoning Code: RMF10
Similar Properties
Nearby Subdivisions
Addisons Sub
Admirals Point Ph 01
Allapatchee Manor
Allapatchee Shores
Aqui Estate
Banyan Point Ph 03
Bayview Terrace 02
Bella Lago
Boca Lago
Burnt Store Golf Villas
Burnt Store Isles
Burnt Store Isles Sec 15
Charlotte Park
Charlotte Park Sec 03
Citypunta Gorda
Clays Sub
Colony
Coral Ridge Estates
Creekside
Creekside Ph 3
Dockside
Dockside Ph 02 Bldg D
Dolphin Club Condo Ph I
El Palmetto
Emerald Pointe Villas Ph 02
Evertons
Forest Park
Fountain Court
Golf Course Villas Ph 04 Bldg
Golf Course Villas Ph 1
Harbor Lading Ph 02 Bldg 02
Harbor Landing
Harbor Landing Condo
Harborside Villas Bldg 01
La Punta Park
Lake Emma
Mondovi Bay Villas 01 Ph 01 Bl
Mondovi Bay Villas 01 Ph 02 Bl
Not Applicable
Oak Harbour
Outlook Cove
Paradise Garden Villas Ph 07
Paradise Point
Pelican Pointe 1st Add
Pinecrest
Point West
Port Charlotte
Punta Forda Isles Sec 12
Punta Gorda
Punta Gorda Isle Sec 11
Punta Gorda Isles
Punta Gorda Isles Isles Cove
Punta Gorda Isles Sec 02
Punta Gorda Isles Sec 03
Punta Gorda Isles Sec 04
Punta Gorda Isles Sec 05
Punta Gorda Isles Sec 06
Punta Gorda Isles Sec 07
Punta Gorda Isles Sec 07a
Punta Gorda Isles Sec 08
Punta Gorda Isles Sec 10
Punta Gorda Isles Sec 11
Punta Gorda Isles Sec 12
Punta Gorda Isles Sec 14
Punta Gorda Isles Sec 15
Punta Gorda Isles Sec 17
Punta Gorda Isles Sec 24
Punta Gorda Isles Sec 4
Punta Gorda Isles Sec 5
Punta Gorda Isles Sec 6
Punta Gorda Isles Sec 7
Punta Gorda Isles Sec 9b
Punta Gords Isles Sec 14
Puta Gorda Isles Sec 06
Recreation Park
Rio Villa
Rio Villa Lakes
Riviera Lagoons
Sea Cove
Seahaven
Seamans Point
Trabues Add
Tuscany Isles
Tuscany Villas
Villa Grande
Villas Bal Habor Ph 01
Villas Burnt Store Isles 01
Vivante
Vizcaya At Burnt Store Isles
Waterford
Waterford Estates
Waterford Estates Ph 2b 2c
Waterway Colony
Waterway Colonypunta Gorda
Windmill Village
Windward Isle
Windward Isles
Wondell
Woods 2nd Add


