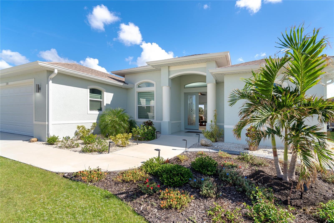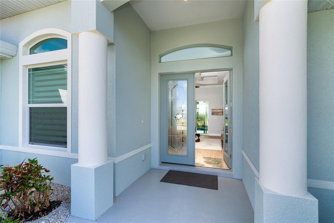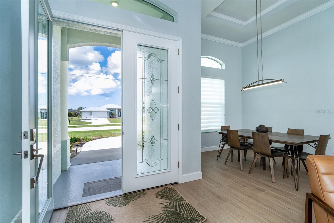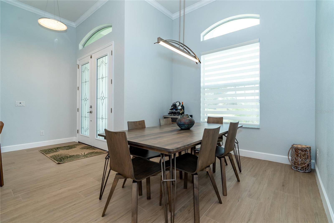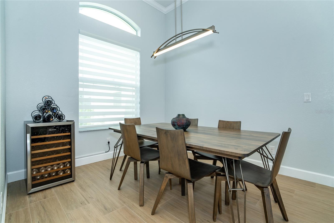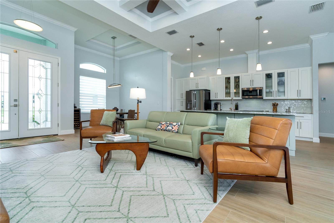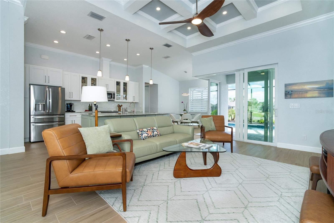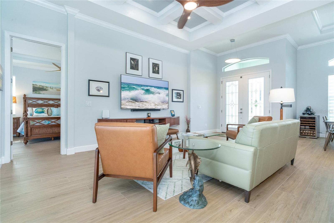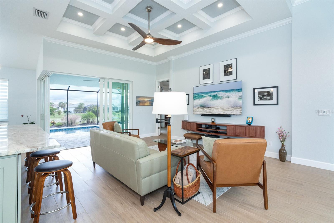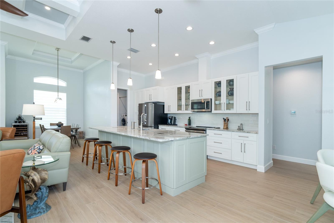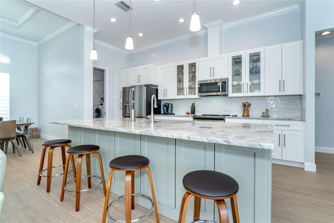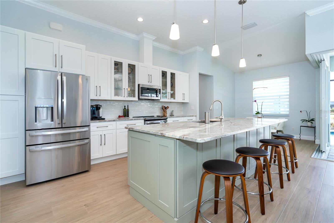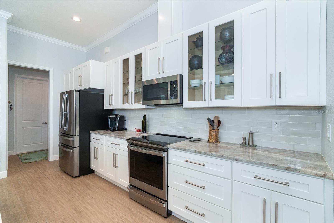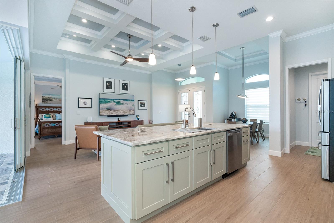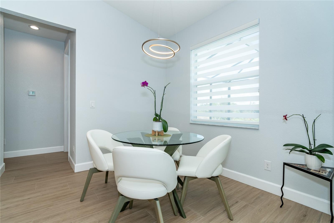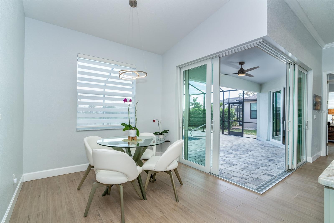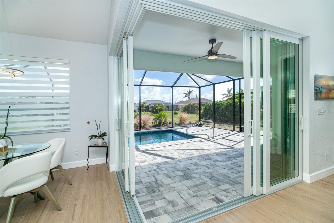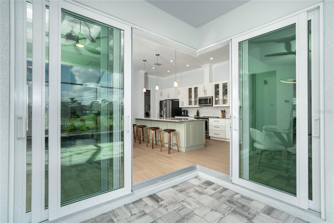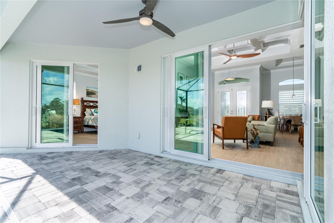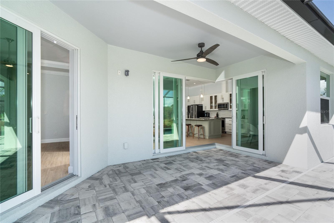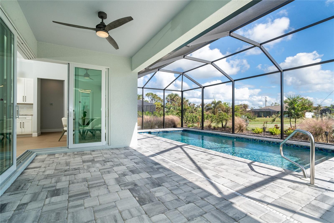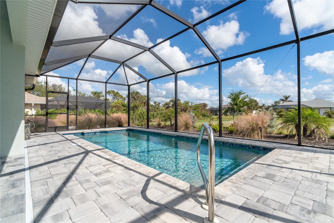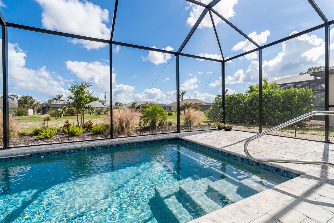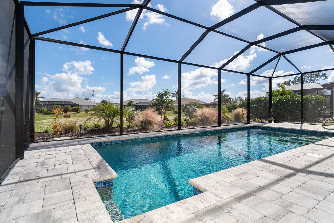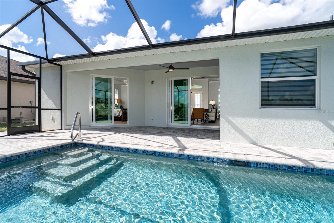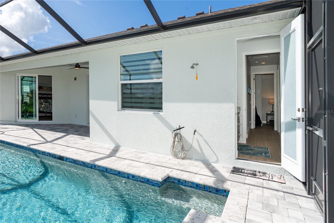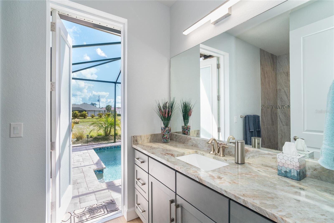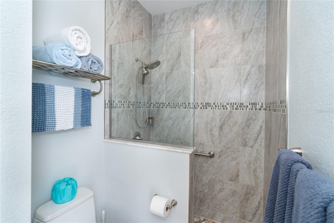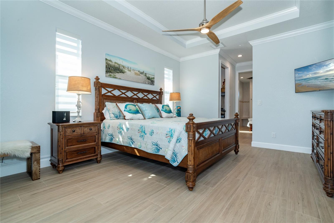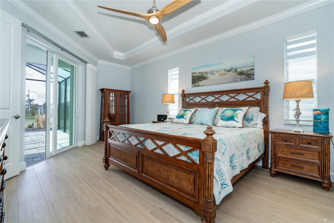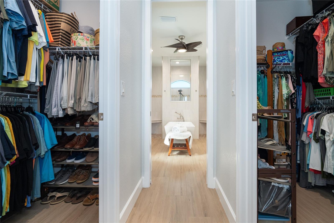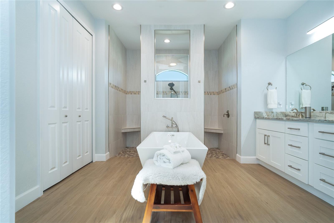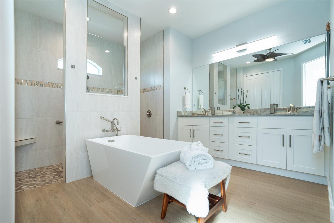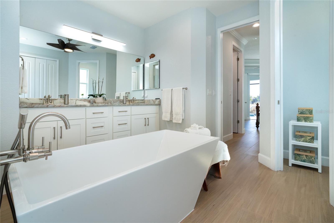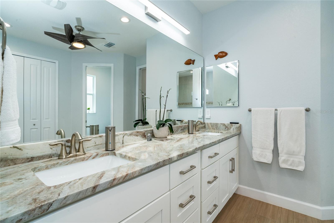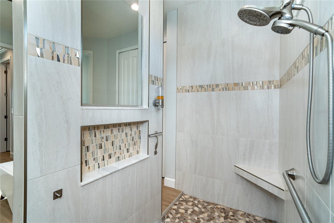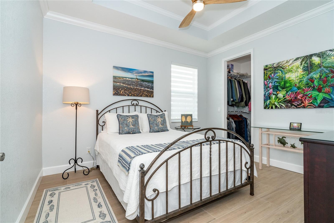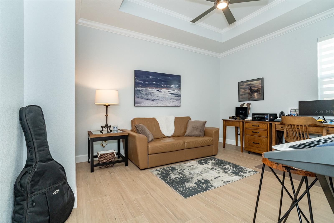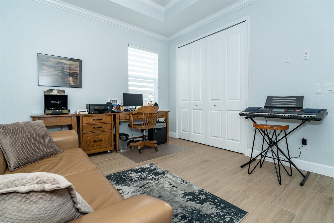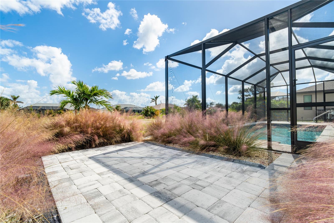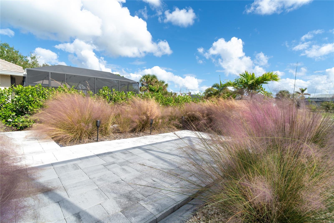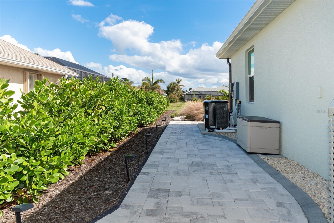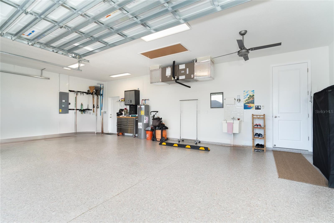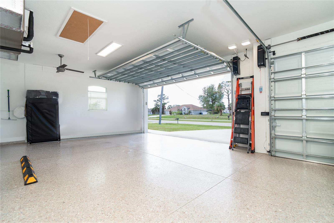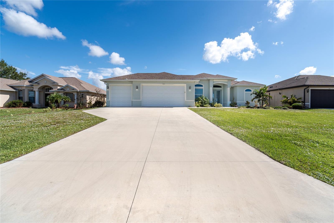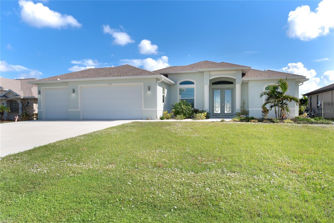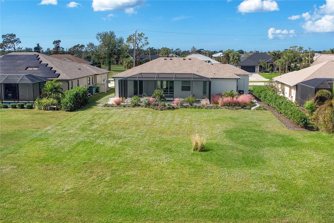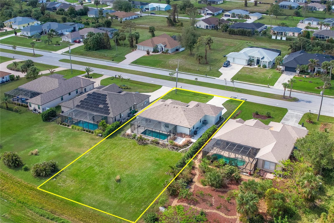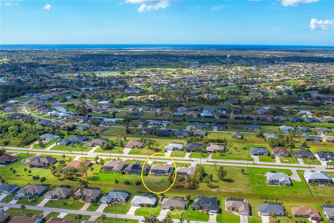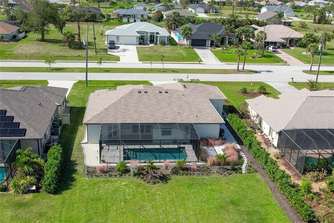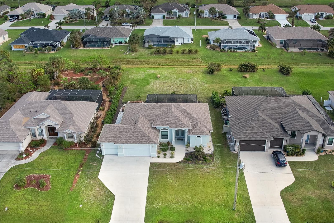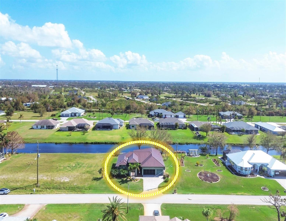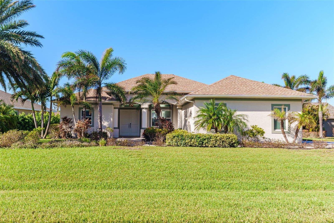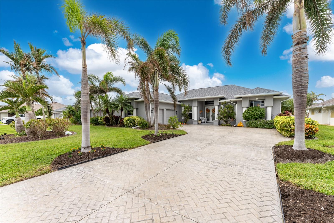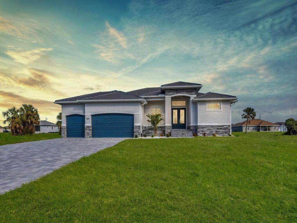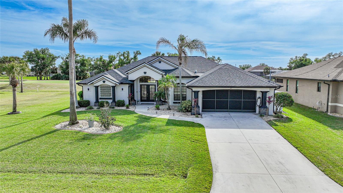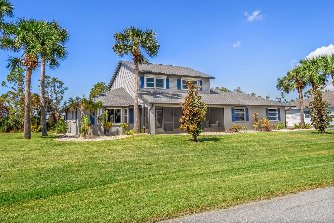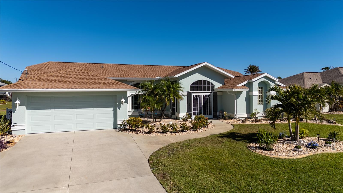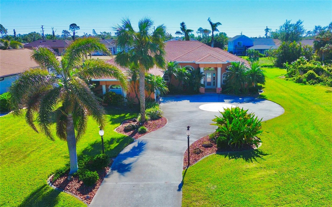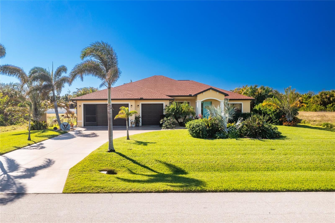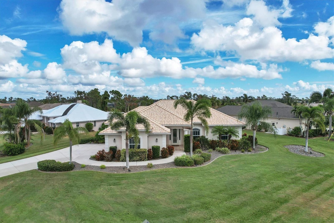180 Rotonda Boulevard N, ROTONDA WEST, FL 33947
Property Photos
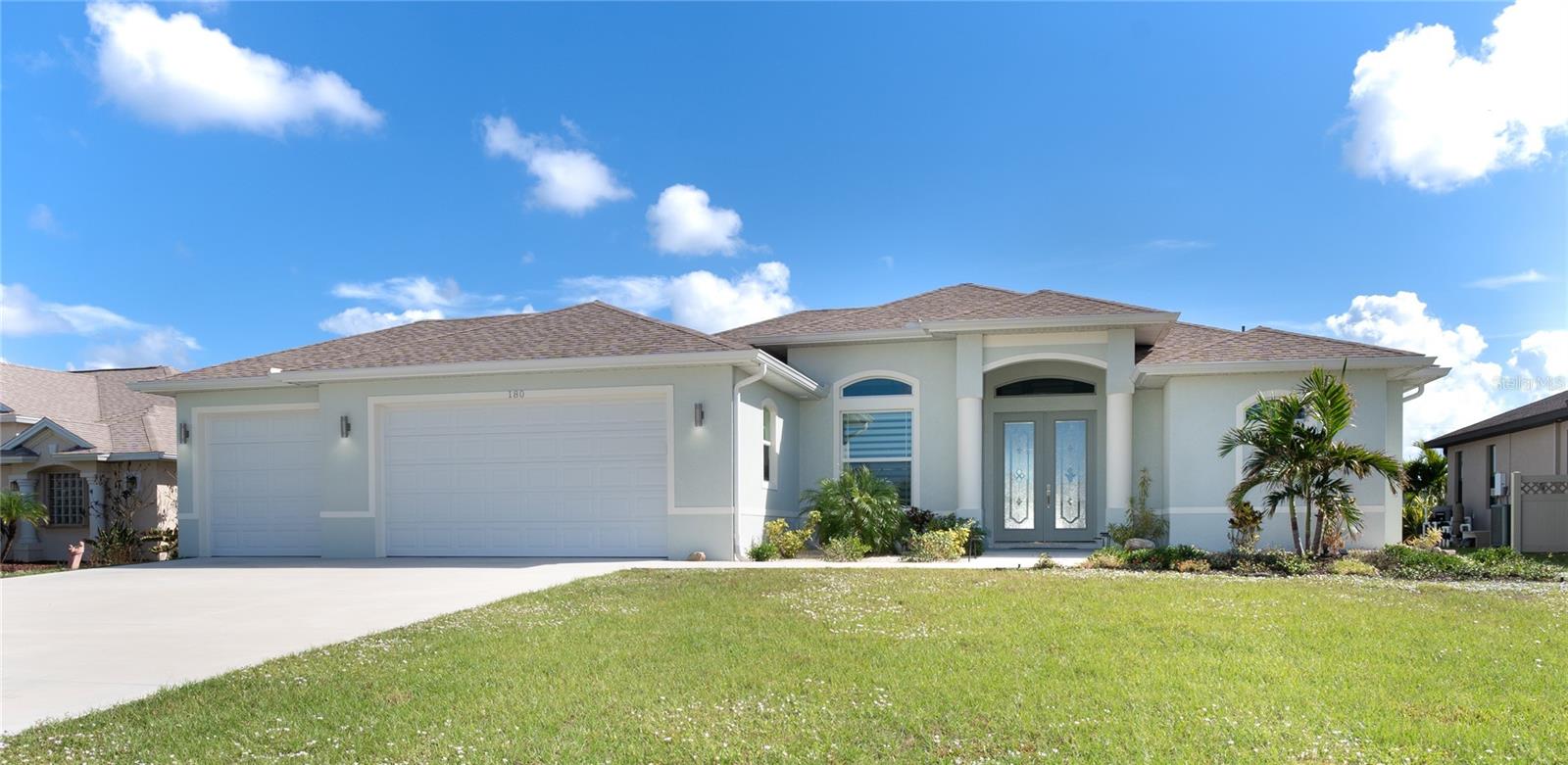
Would you like to sell your home before you purchase this one?
Priced at Only: $600,000
For more Information Call:
Address: 180 Rotonda Boulevard N, ROTONDA WEST, FL 33947
Property Location and Similar Properties
- MLS#: D6139008 ( Residential )
- Street Address: 180 Rotonda Boulevard N
- Viewed: 16
- Price: $600,000
- Price sqft: $222
- Waterfront: No
- Year Built: 2022
- Bldg sqft: 2702
- Bedrooms: 3
- Total Baths: 2
- Full Baths: 2
- Garage / Parking Spaces: 3
- Days On Market: 60
- Additional Information
- Geolocation: 26.9012 / -82.2719
- County: CHARLOTTE
- City: ROTONDA WEST
- Zipcode: 33947
- Subdivision: Rotonda West Broadmoor
- Provided by: MICHAEL SAUNDERS & COMPANY
- Contact: James Monteleone
- 941-473-7750

- DMCA Notice
-
DescriptionBETTER THAN NEW! Why wait to build when you can move right into this stunning, 2 year old custom built contemporary pool home in the highly sought after golfing community of Rotonda West on prestigious Rotonda Blvd North? This home, located on an oversized 80 x 200 (.37 acre) homesite in the preferred X flood zone, boasts a thoughtfully designed open concept floor plan with multiple builder and owner upgrades throughout. From the moment you step through the barrier free glass double doorway into the soaring vestibule, youll be captivated by the bright and open split floor plan, which separates the primary suite from bedrooms 2 and 3, ensuring privacy on opposite sides of the main living area. The homes contemporary design features elegant details like soaring ceilings with double crown molding, custom high efficiency lighting and fans, a coffered ceiling with extra lighting, 8 doors, pocket doors, 90 degree sliders, 5 base trim, and sleek wood plank porcelain tile flooring throughout. The chefs kitchen is equipped with high end G.E. Profile stainless steel appliances, self closing cabinetry with in cabinet Shelf Genie slide out shelves, and a spacious island (50 D x 99.5 L) with seating and storage on both sides. Beautiful level 3 Quartzite countertops and a custom tile backsplash elevate the space, making it a true culinary haven. The primary suite bathroom offers a luxurious experience with an oversized car wash shower featuring matching benches, porcelain tile, decorative tile accents, and a sealed stone floor, as well as a separate soaking tub. Double pane insulated impact glass windows and doors provide effortless hurricane protection throughout. Additional highlights include a spacious 3 car garage with custom epoxy and Polyaspartic floor coating, a new roof (installed Feb 2023) with an upgraded water resistant barrier, and a beautifully designed custom pool. The 11x25 heated saltwater pool includes durable Pebble tec coating, decorative and reflective tile, an arched waterfall, a 1.8 variable speed pump, and a large 18x37 pool cage with adjoining paver patio and walkway. Outdoor features such as the Custom Curbing, stonework, custom landscaping, and lighting further enhance the propertys curb appeal. Pride of ownership is evident in every corner of this home. Schedule your private showing today and experience the charm and quality of this exceptional property!
Payment Calculator
- Principal & Interest -
- Property Tax $
- Home Insurance $
- HOA Fees $
- Monthly -
Features
Building and Construction
- Builder Model: Queen Palm
- Builder Name: Capitol Homes
- Covered Spaces: 0.00
- Exterior Features: French Doors, Lighting, Outdoor Shower, Private Mailbox, Rain Gutters, Sliding Doors
- Flooring: Tile
- Living Area: 1859.00
- Roof: Shingle
Land Information
- Lot Features: Greenbelt, Landscaped, Near Golf Course, Oversized Lot, Paved
Garage and Parking
- Garage Spaces: 3.00
- Parking Features: Driveway, Garage Door Opener, Oversized
Eco-Communities
- Pool Features: Gunite, Heated, In Ground, Lighting, Outside Bath Access, Salt Water, Screen Enclosure
- Water Source: Public
Utilities
- Carport Spaces: 0.00
- Cooling: Central Air
- Heating: Central, Electric
- Pets Allowed: Yes
- Sewer: Public Sewer
- Utilities: BB/HS Internet Available, Electricity Connected, Sewer Connected, Water Connected
Amenities
- Association Amenities: Park, Pickleball Court(s), Tennis Court(s), Trail(s)
Finance and Tax Information
- Home Owners Association Fee: 190.00
- Net Operating Income: 0.00
- Tax Year: 2024
Other Features
- Appliances: Convection Oven, Dishwasher, Disposal, Electric Water Heater, Microwave, Range, Refrigerator
- Association Name: Rotonda West Association/Derrick Hedges
- Association Phone: 941-815-8010
- Country: US
- Furnished: Negotiable
- Interior Features: Built-in Features, Ceiling Fans(s), Coffered Ceiling(s), Crown Molding, High Ceilings, Open Floorplan, Primary Bedroom Main Floor, Solid Wood Cabinets, Split Bedroom, Stone Counters, Thermostat, Tray Ceiling(s), Walk-In Closet(s), Window Treatments
- Legal Description: RBM 000 0000 0017 ROTONDA WEST BROADMOOR LT 17 1961/1432-33 2955/1478 4549/1651 4590/1864 4633/1816
- Levels: One
- Area Major: 33947 - Rotonda West
- Occupant Type: Owner
- Parcel Number: 412013351014
- Possession: Close of Escrow
- View: Park/Greenbelt, Pool
- Views: 16
- Zoning Code: RSF5
Similar Properties
Nearby Subdivisions
Not Applicable
Oakland Hills
Oakland Hills Rotonda West
Oakland Hills Sec
Pebble Beach
Pine Valley
Pine Vly Lakes
Pinehurst
Port Charlotte Sec 03e
Rotonda Heights
Rotonda Heigths
Rotonda Lakes
Rotonda Lakes Segment 01
Rotonda Pine Hurst
Rotonda Pine Valley
Rotonda Pinehurst
Rotonda Shores
Rotonda West
Rotonda West Association
Rotonda West Broadmoor
Rotonda West Long Meadow
Rotonda West Oakland Hills
Rotonda West Pebble Beach
Rotonda West Pebble Beach Lt 5
Rotonda West Pine Valley
Rotonda West Pine Vly
Rotonda West Pinehurst
Rotonda West White Marsh
Rotonda West Whitemarsh
Rotonda Westpine Vly
Rotonda White Marsh
Villas Rotonda Ph02


