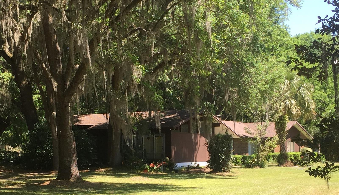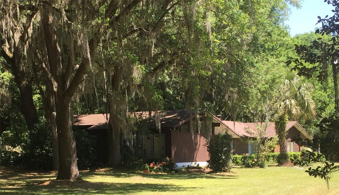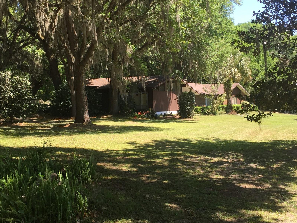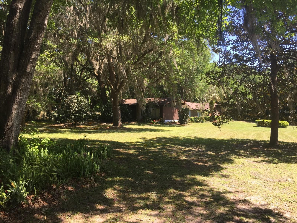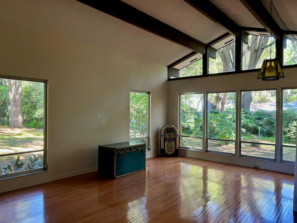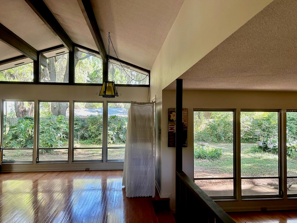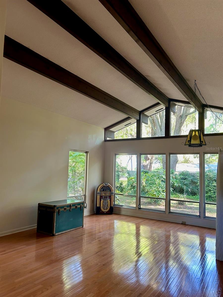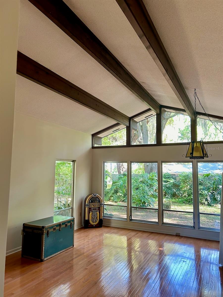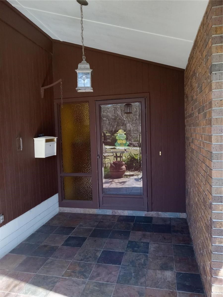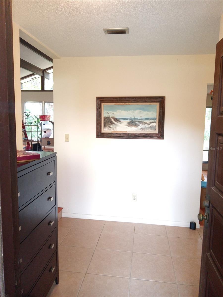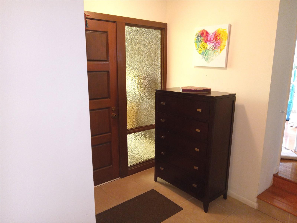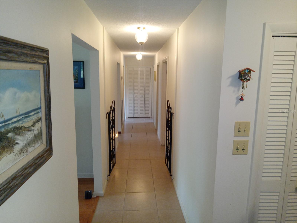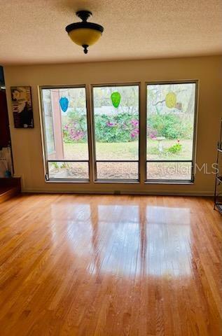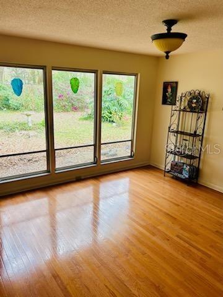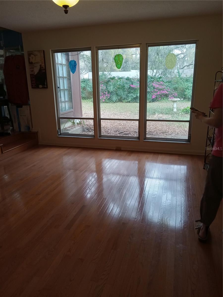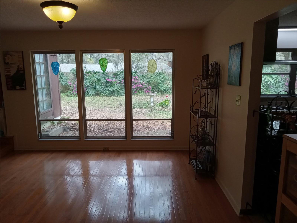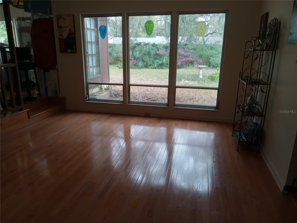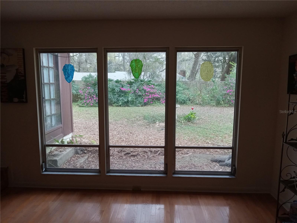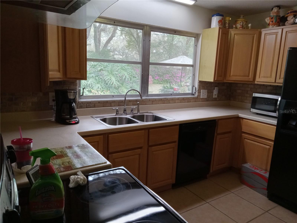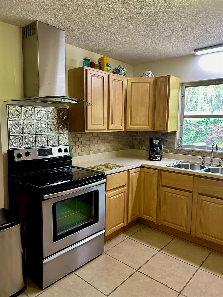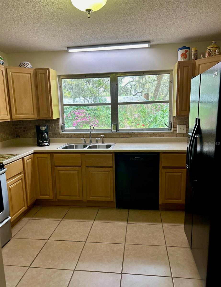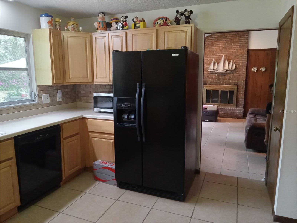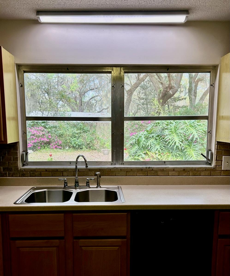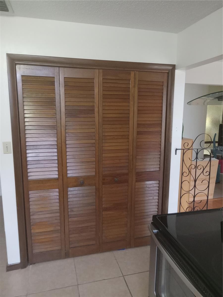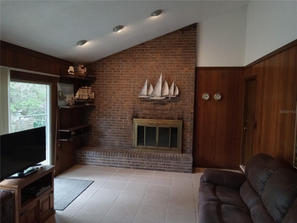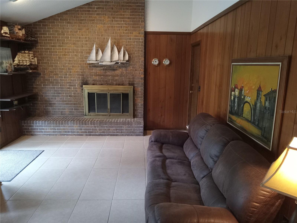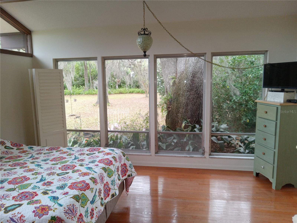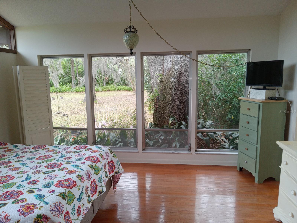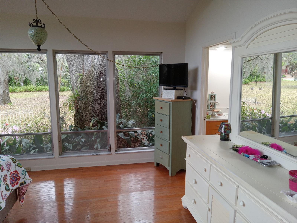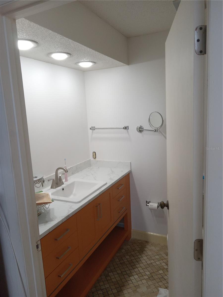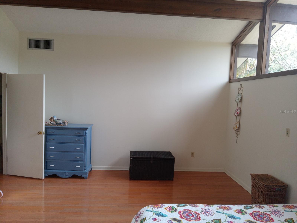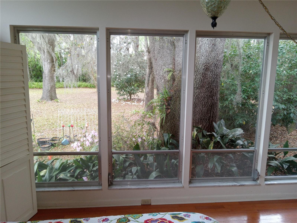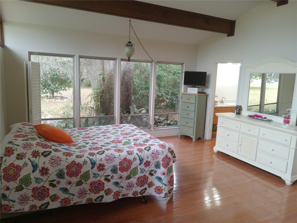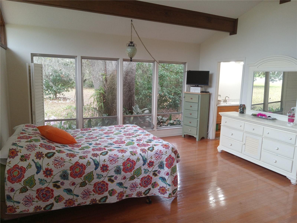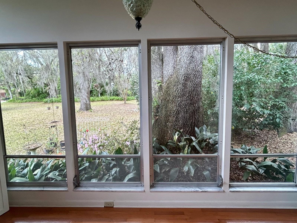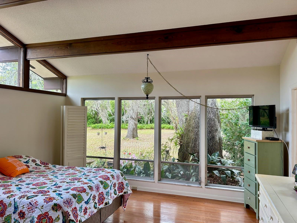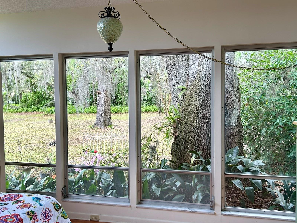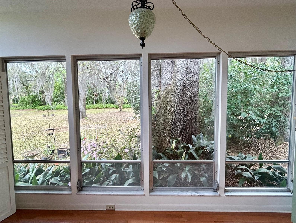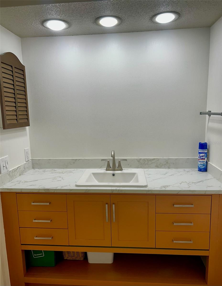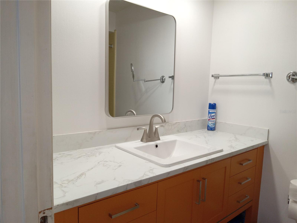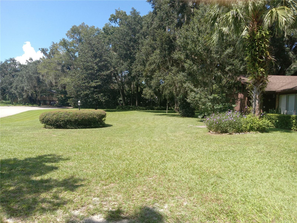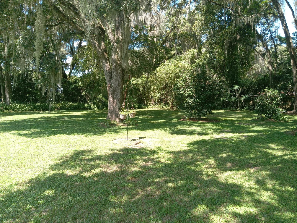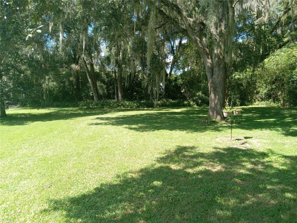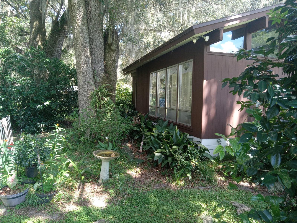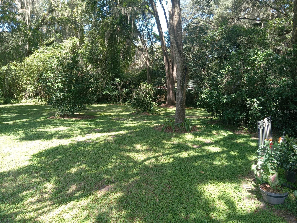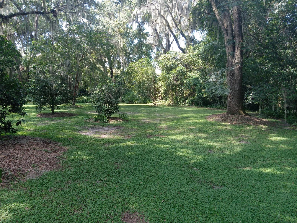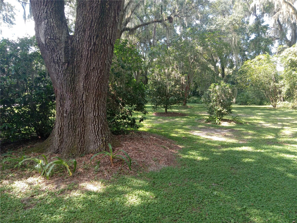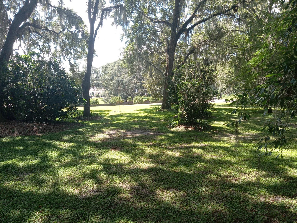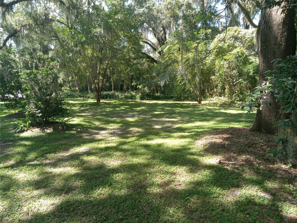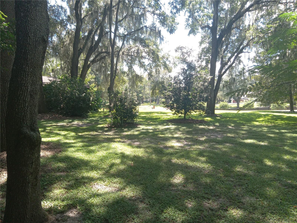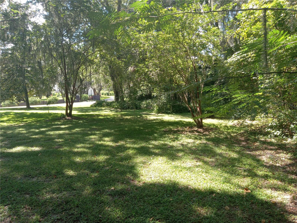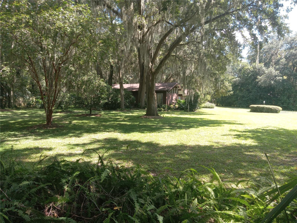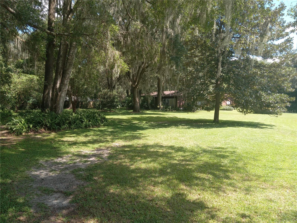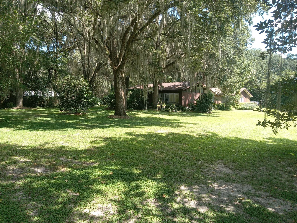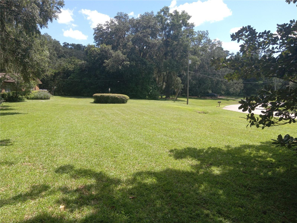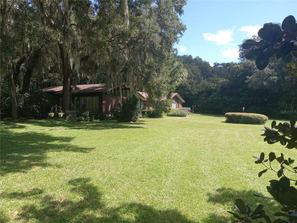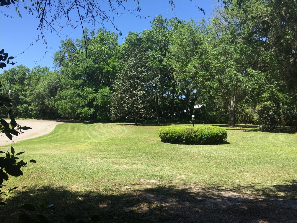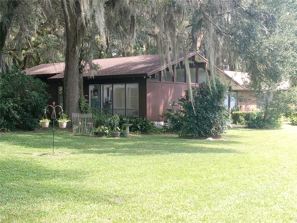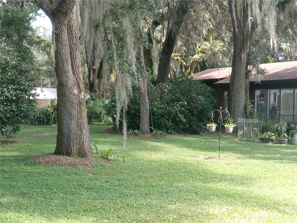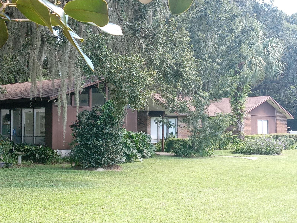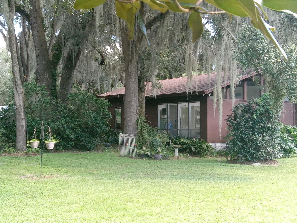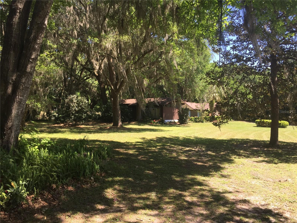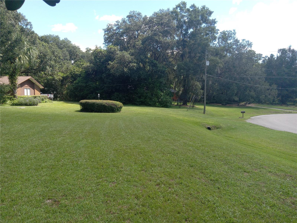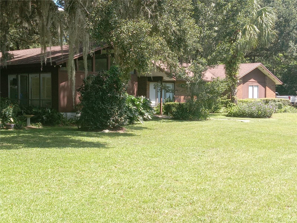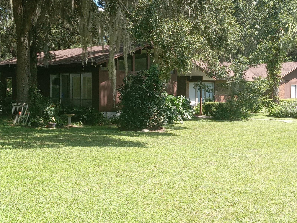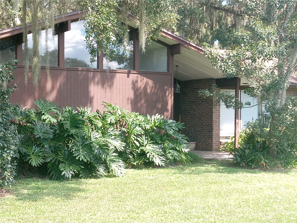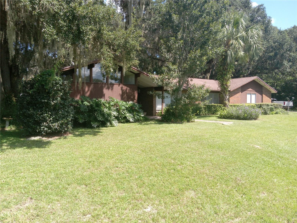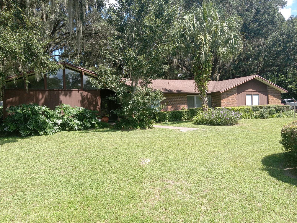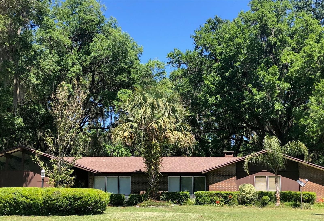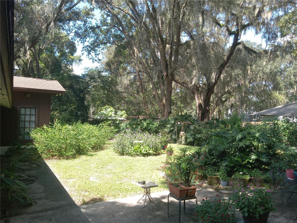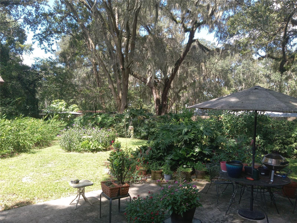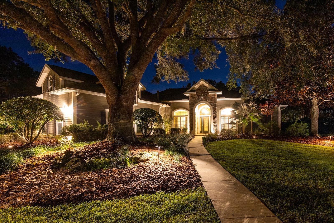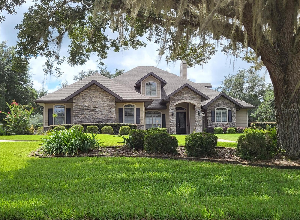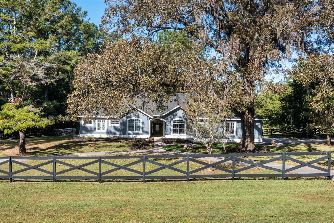8136 5th Court, GAINESVILLE, FL 32607
Property Photos
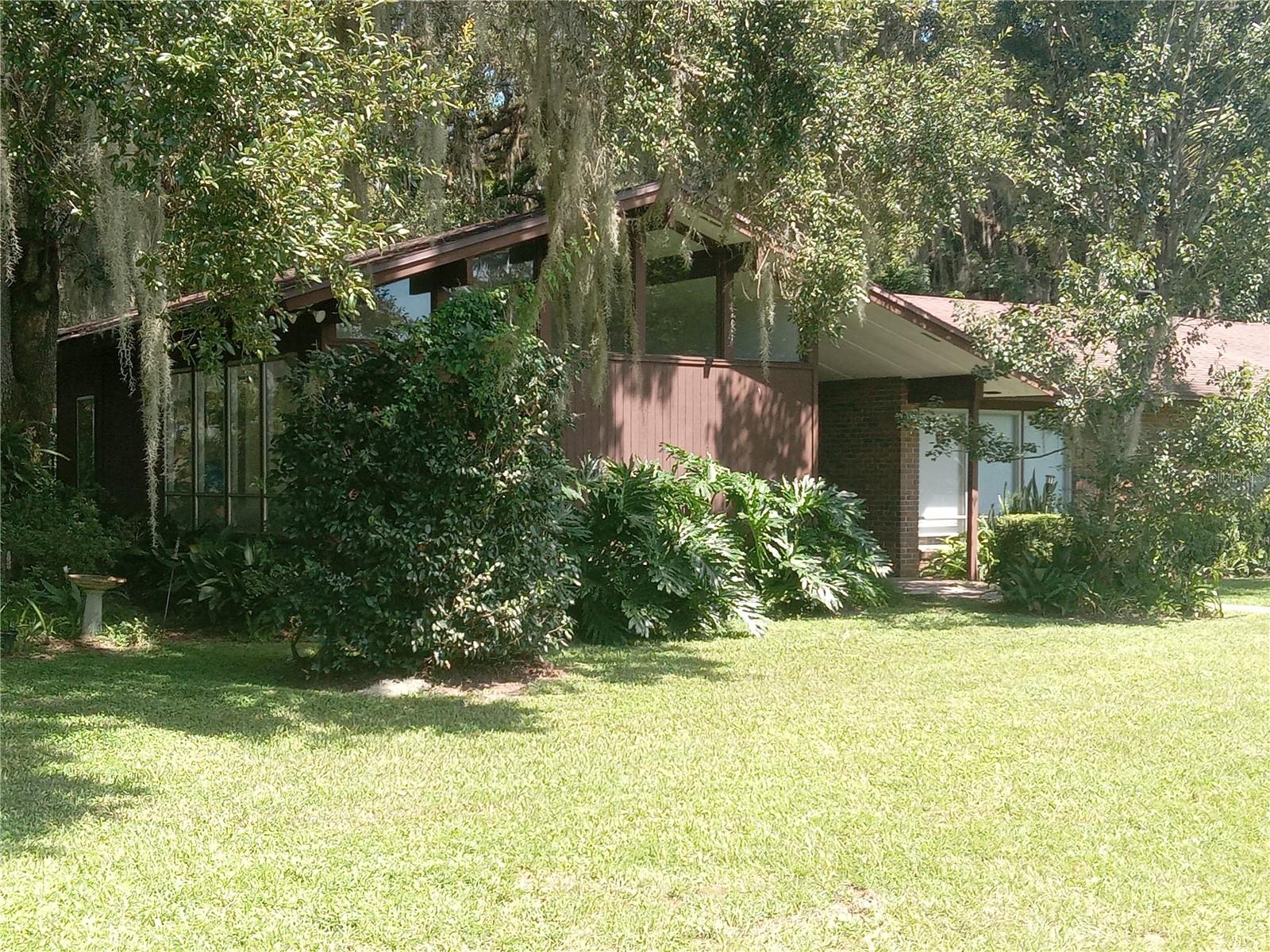
Would you like to sell your home before you purchase this one?
Priced at Only: $989,000
For more Information Call:
Address: 8136 5th Court, GAINESVILLE, FL 32607
Property Location and Similar Properties
- MLS#: R4908316 ( Residential )
- Street Address: 8136 5th Court
- Viewed: 4
- Price: $989,000
- Price sqft: $430
- Waterfront: No
- Year Built: 1971
- Bldg sqft: 2300
- Bedrooms: 3
- Total Baths: 2
- Full Baths: 2
- Garage / Parking Spaces: 1
- Days On Market: 84
- Additional Information
- Geolocation: 29.6587 / -82.4293
- County: ALACHUA
- City: GAINESVILLE
- Zipcode: 32607
- Subdivision: Sunningdale
- Provided by: T JOE SPRINKLE
- Contact: T Joe Sprinkle
- 352-332-5836

- DMCA Notice
-
DescriptionGorgeous private custom home with cathedral ceilings on a fenced one acre lot with granddaddy oaks on a cul de sac. This home has great natural light with floor to ceiling windows in every room. There is a large brick fireplace in the family room for those chilly nights at home. The family room has a huge slider that opens to a private patio with mature landscaping. It is a perfect area to unwind or for barbecuing on sultry summer afternoons. There is a split bedroom plan so privacy is always available. The master bedroom is vaulted with beams and high windows for you to enjoy the moon rises on clear nights. There is a hobby room with a private entrance that can be used as a 4th bedroom. The living room overlooks the garden in the back yard. The formal dining room is a fantastic place to entertain your special guest. This home is located seconds to North Florida Regional Hospital, I 75 and minutes to UF and downtown. Excellent schools. Fiber optic cable available. There are no HOA restrictions or fees so you will have plenty of room to park your RV or boat and add an outbuilding as per your needs. Superior elevation. Great investment opportunity.
Payment Calculator
- Principal & Interest -
- Property Tax $
- Home Insurance $
- HOA Fees $
- Monthly -
Features
Building and Construction
- Covered Spaces: 0.00
- Exterior Features: Garden
- Flooring: Tile, Wood
- Living Area: 2300.00
- Roof: Shingle
Garage and Parking
- Garage Spaces: 1.00
Eco-Communities
- Water Source: None
Utilities
- Carport Spaces: 0.00
- Cooling: Central Air
- Heating: Electric, Heat Pump
- Sewer: Septic Tank
- Utilities: Cable Connected, Electricity Connected, Fiber Optics, Phone Available, Public, Sewer Available
Finance and Tax Information
- Home Owners Association Fee: 0.00
- Net Operating Income: 0.00
- Tax Year: 2023
Other Features
- Appliances: Dishwasher, Disposal, Electric Water Heater, Exhaust Fan, Range, Range Hood, Refrigerator
- Country: US
- Interior Features: High Ceilings, Split Bedroom, Vaulted Ceiling(s)
- Legal Description: SUNNINGDALE PB H-23 LOT 29B OR 3913/1923
- Levels: Multi/Split
- Area Major: 32607 - Gainesville
- Occupant Type: Owner
- Parcel Number: 06656-629-002
- Zoning Code: RE-1
Similar Properties
Nearby Subdivisions
Abbey Glen
Anglewood
Anglewood Rep
Black Acres
Buckingham East
Carriage House Lane
Cobblefield
Creekwood Villas
Eagle Point
Fairfield Ph Ii
Fletcher Park Cluster
Fort Clark Forest
Glorias Way
Golf Club Manor
Golfview
Grand Oaks
Grand Oaks At Tower
Grand Oaks At Tower Ph 2 Pb 37
Grand Oaks At Tower Ph I Pb 35
Hamilton Pond
Hayes Glen
Holly Forest
Not Assigned-other
Out Of County
Palm Terrace
Palm Terrace Shannon Howard R
Parks Edge Pb 37 Pg 49
Pepper Mill
Portofino Cluster Ph 1
Replat Pt Mill Run
Sugarlane Rep 2
Sunningdale
Tower Oaks
Tower Oaks Ridge
Vintage View Ph Iii
Woodland Terrace
Woodlands Sub The


