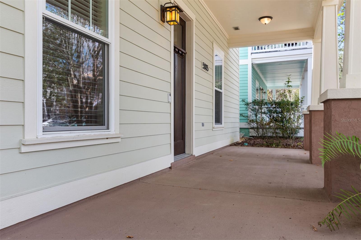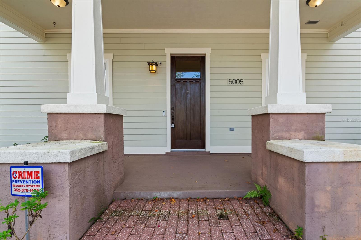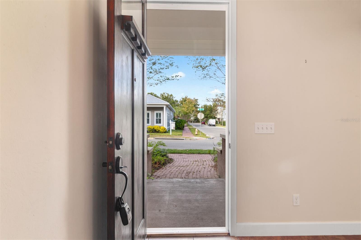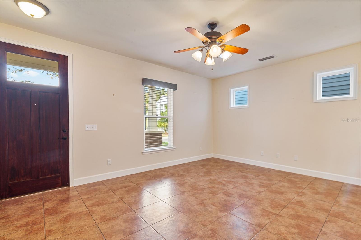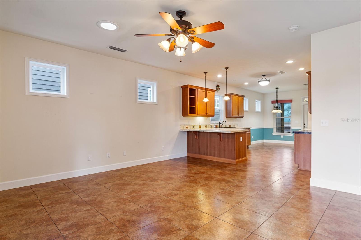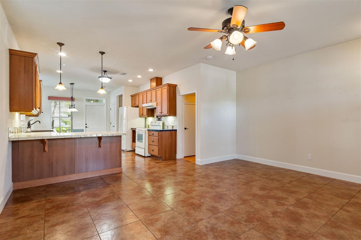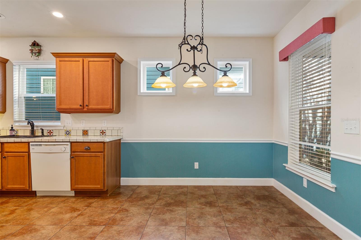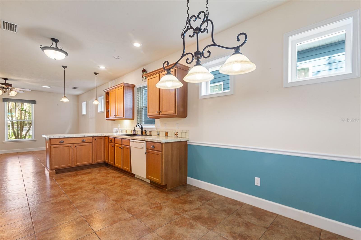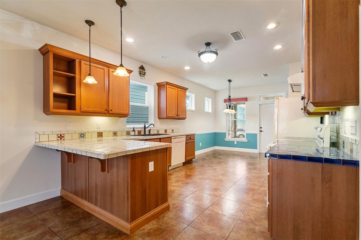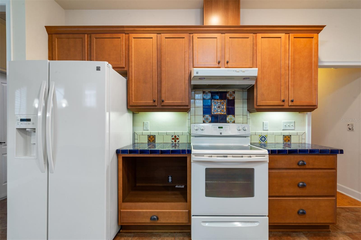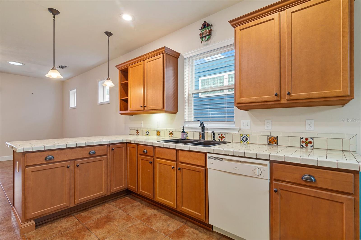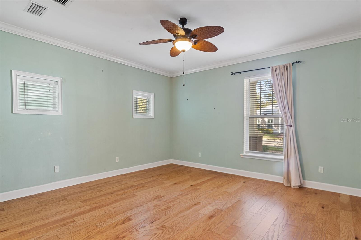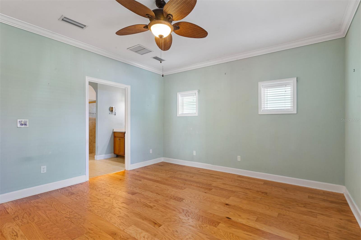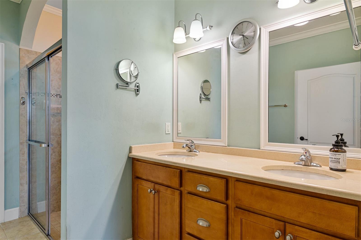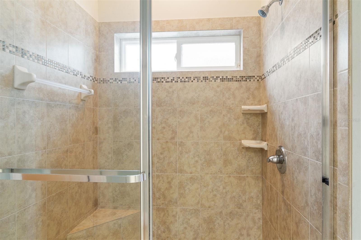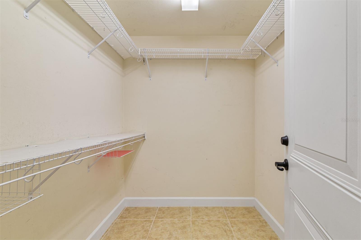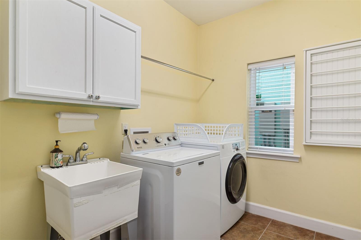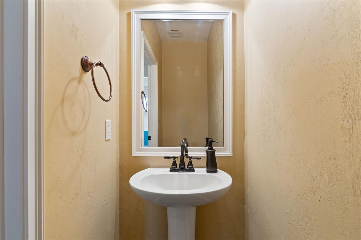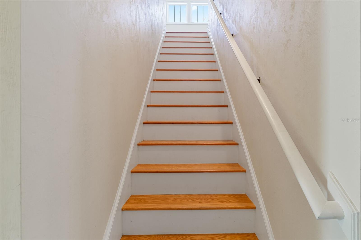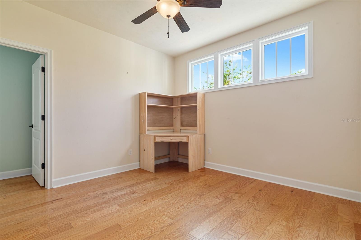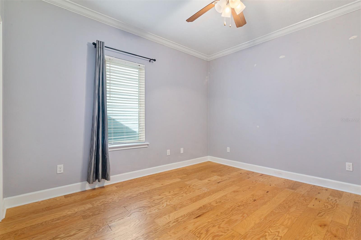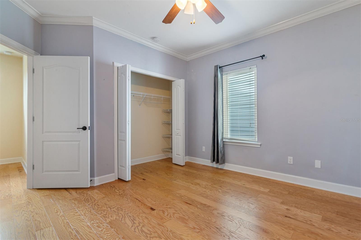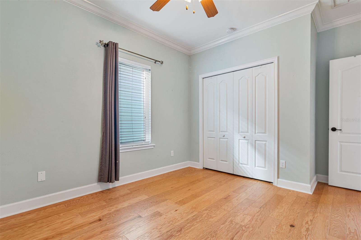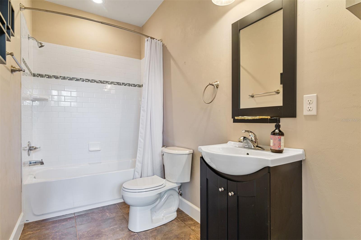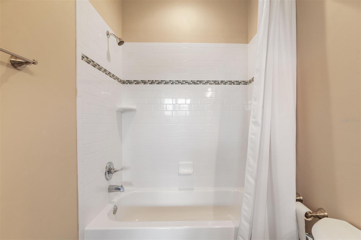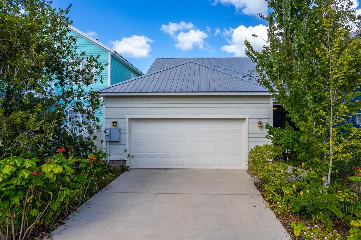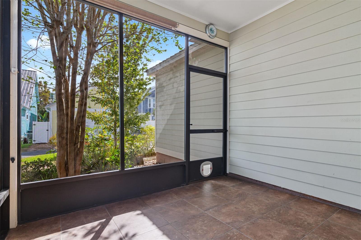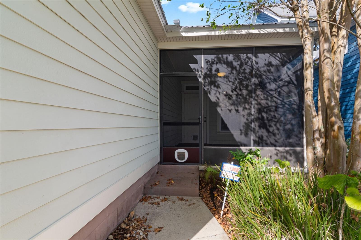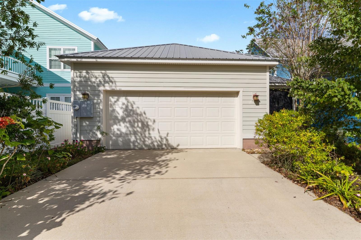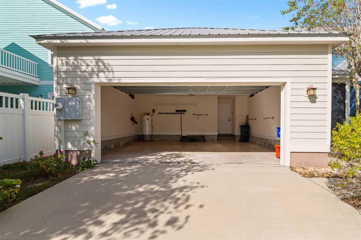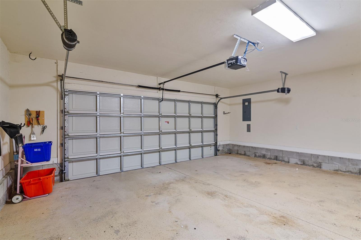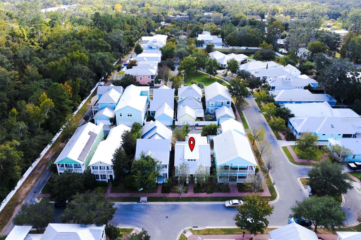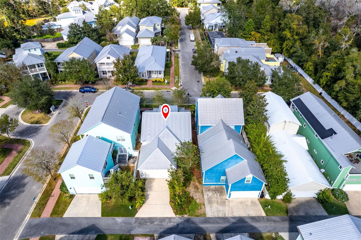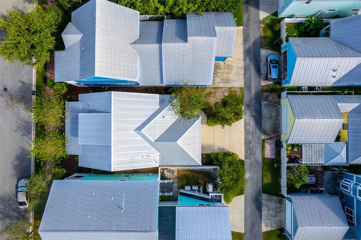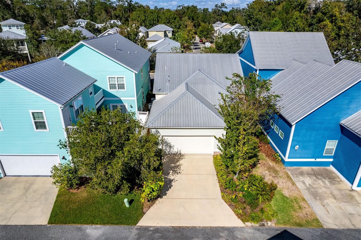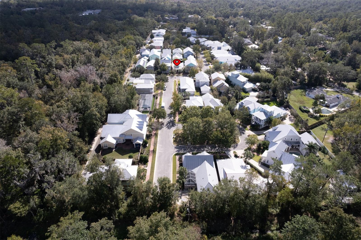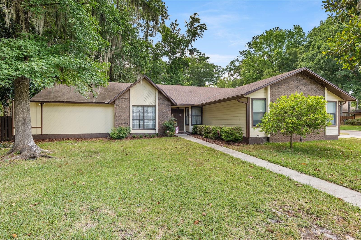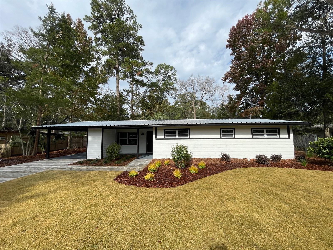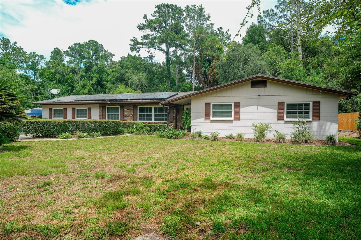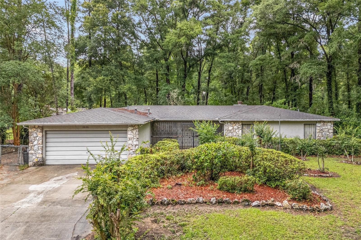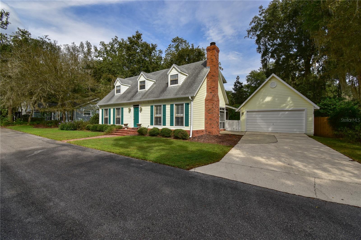5005 11th Place, GAINESVILLE, FL 32605
Property Photos
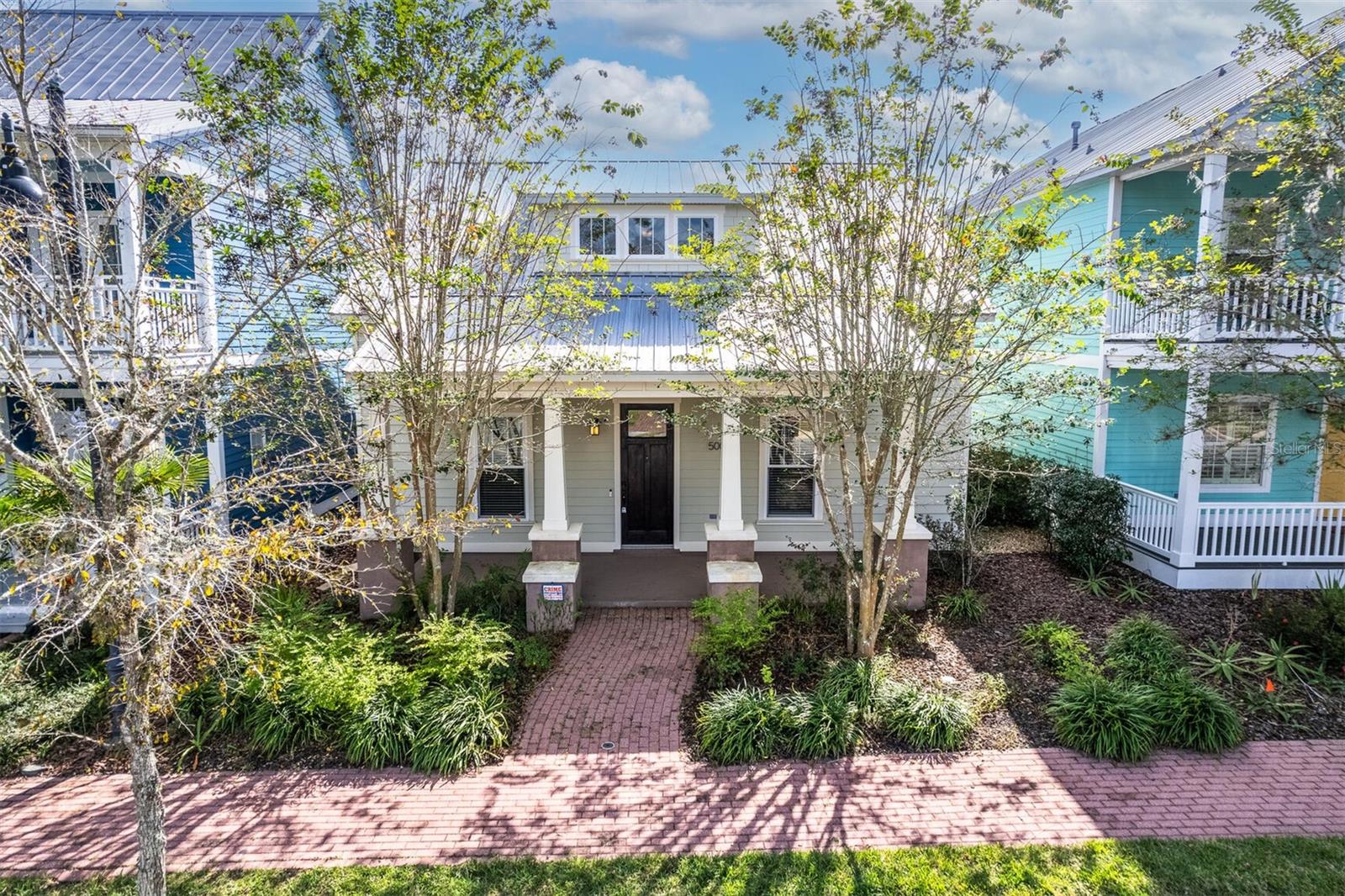
Would you like to sell your home before you purchase this one?
Priced at Only: $395,000
For more Information Call:
Address: 5005 11th Place, GAINESVILLE, FL 32605
Property Location and Similar Properties
- MLS#: GC525925 ( Residential )
- Street Address: 5005 11th Place
- Viewed: 3
- Price: $395,000
- Price sqft: $198
- Waterfront: No
- Year Built: 2012
- Bldg sqft: 1997
- Bedrooms: 3
- Total Baths: 3
- Full Baths: 2
- 1/2 Baths: 1
- Garage / Parking Spaces: 2
- Days On Market: 50
- Additional Information
- Geolocation: 29.6624 / -82.3966
- County: ALACHUA
- City: GAINESVILLE
- Zipcode: 32605
- Subdivision: Hillcrest
- Elementary School: Littlewood Elementary School A
- Middle School: Westwood Middle School AL
- High School: F. W. Buchholz High School AL
- Provided by: RE/MAX PROFESSIONALS
- Contact: Jennifer Figueroa
- 352-375-1002

- DMCA Notice
-
DescriptionWelcome to Hillcrest, a centrally located Key West style neighborhood off of NW 8th Ave and Newberry Road. This neighborhood is popular for the colorful homes, metal roofs, friendly neighbors and proximity to UF, NFRMC, Gainesville Health & Fitness, Cymplify, and Cofrin Nature Park. With only one outlet for traffic, this ~60 home neighborhood is quiet, yet so close to several dining and shopping options. This 3 bedroom, 2.5 bathroom home has just over 1,700 square feet of living space, and with the HOA taking care of the mowing, and fiber internet included, this is low maintenance living at it's finest. This particular home was custom built in 2012 and has a rear entry two car garage, and a secluded screen porch. There is no carpet in this home; the upstairs has beautiful wood floors as does the downstairs primary bedroom. The rest of the house is tile which makes for low maintenance and easy cleaning. As you arrive for your showing, you will notice the large and welcoming front porch. You enter into a great room that connects with an open kitchen and an eating area. On a nice day you could open the door to the eating area, and enjoy fresh air coming in from the screened porch. On the main floor is the primary bedroom complete with a large walk in closet with concrete block construction that could function as a safe room in storms. The spacious primary bathroom has two sinks, a linen closet, a walk in shower, and a seperate toilet closet. Upstairs there are two guest bedrooms and an open area that could be used as a second living space or office. The laundry room, complete with large sink, is located on the first floor as well. With a pull down attic in the garage, and several additional storage closets, this home can accomodate all of your treasures. Make an appointment to see this house and take the time to go for a walk around this beautiful neighborhood. Hillcrest is a wonderful place to call home!
Payment Calculator
- Principal & Interest -
- Property Tax $
- Home Insurance $
- HOA Fees $
- Monthly -
Features
Building and Construction
- Covered Spaces: 0.00
- Exterior Features: Sidewalk
- Flooring: Tile, Wood
- Living Area: 1757.00
- Roof: Metal
Property Information
- Property Condition: Completed
Land Information
- Lot Features: City Limits, Level, Near Public Transit, Sidewalk, Paved
School Information
- High School: F. W. Buchholz High School-AL
- Middle School: Westwood Middle School-AL
- School Elementary: Littlewood Elementary School-AL
Garage and Parking
- Garage Spaces: 2.00
- Parking Features: Alley Access, Curb Parking, Driveway, Garage Door Opener, Garage Faces Rear, On Street, Open
Eco-Communities
- Water Source: Public
Utilities
- Carport Spaces: 0.00
- Cooling: Central Air
- Heating: Electric
- Pets Allowed: Yes
- Sewer: Public Sewer
- Utilities: Cable Connected, Electricity Connected, Fiber Optics, Natural Gas Connected, Public, Sewer Connected, Street Lights, Underground Utilities, Water Connected
Finance and Tax Information
- Home Owners Association Fee Includes: Internet, Maintenance Grounds, Private Road
- Home Owners Association Fee: 360.00
- Net Operating Income: 0.00
- Tax Year: 2023
Other Features
- Appliances: Dishwasher, Dryer, Electric Water Heater, Refrigerator, Washer
- Association Name: David Bone
- Country: US
- Furnished: Unfurnished
- Interior Features: Ceiling Fans(s), Eat-in Kitchen, High Ceilings, Kitchen/Family Room Combo, Primary Bedroom Main Floor, Skylight(s), Split Bedroom, Thermostat, Walk-In Closet(s), Window Treatments
- Legal Description: HILLCREST RESIDENTIAL PLANNED DEVELOPMENT PB 23 PG 45 LOT 21 OR 4046/1864 & OR 5127/1912
- Levels: Two
- Area Major: 32605 - Gainesville
- Occupant Type: Owner
- Parcel Number: 06377-010-021
- Style: Craftsman
- Zoning Code: PD
Similar Properties
Nearby Subdivisions
Brywood Add 1
Camden Park
Capri Cluster Ph Ii
Forest Park
Greenbrair
Hazel Heights Sub
Hillcrest
Leigh Estates Orman
Lenox Place
Northwood
Northwood 3
Palm Grove Ph 2
Palm View Estates
Palm View Estates Add 3
Pine Creek Pt
Renewood
Ridgeview
Rock Creek
Sherwood Forest
Sorrento Ph 1
Sorrento Phase 3
Springtree
Suburban Heights
Sunnybrook Estates
Timberbrooke
Umbarger Heights
University Acres
Vastavia
Waits
Weatherstone
Westwood Estates
Willow Creek
Wood Creek
Wood Creek Village


