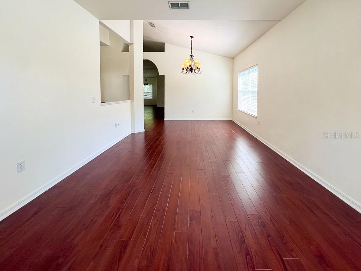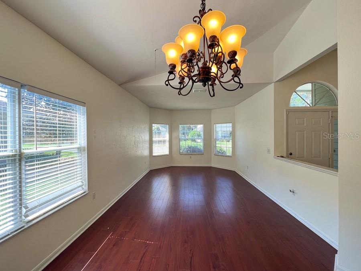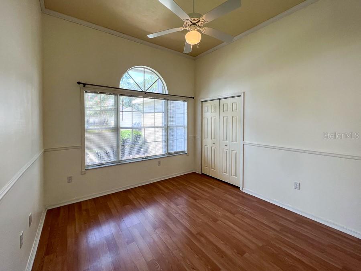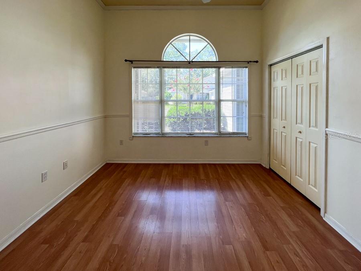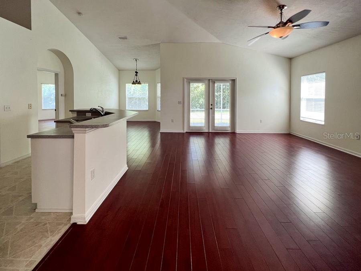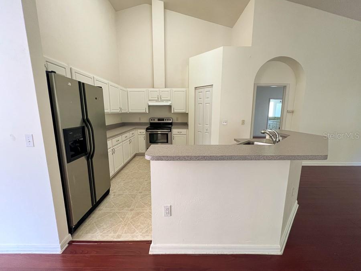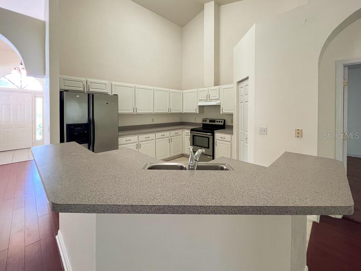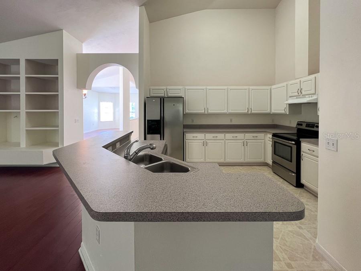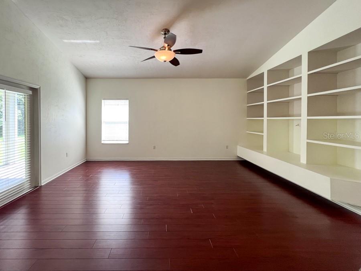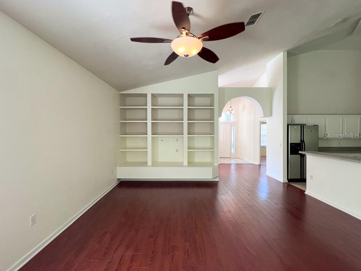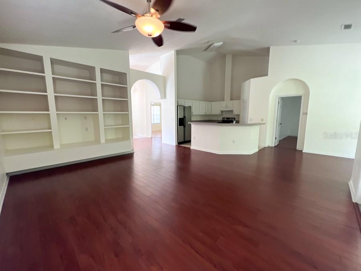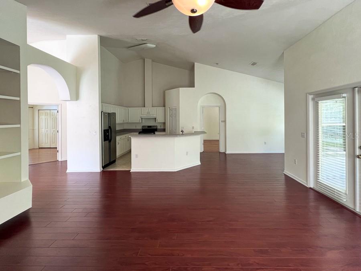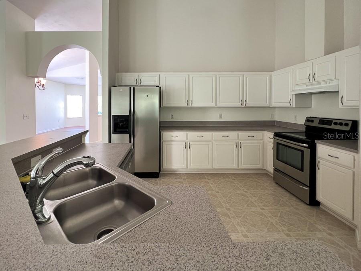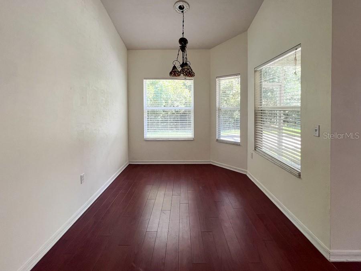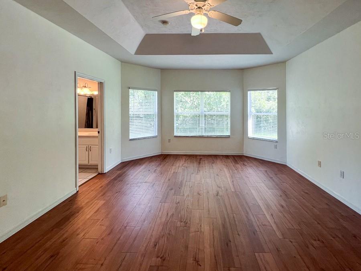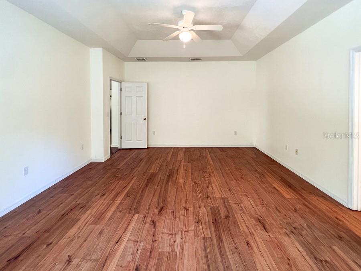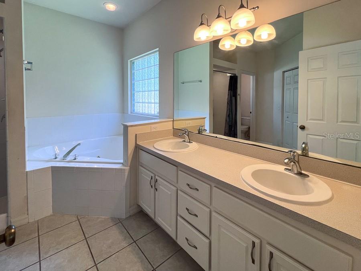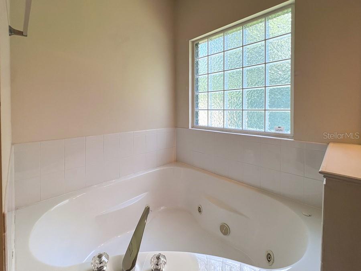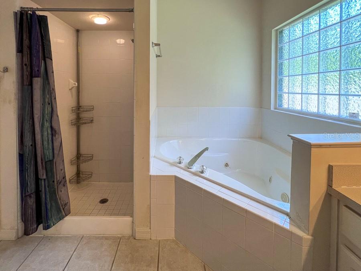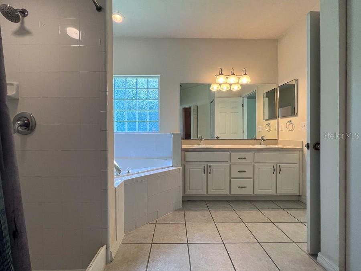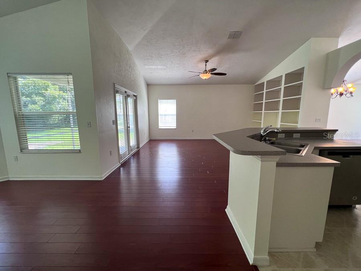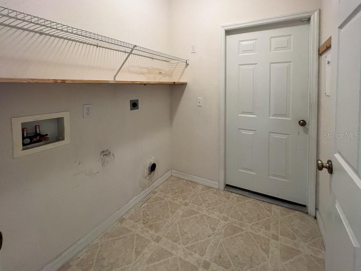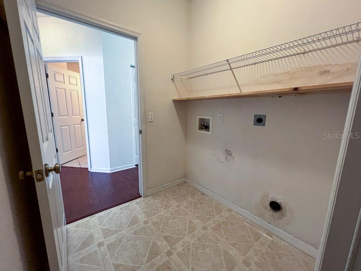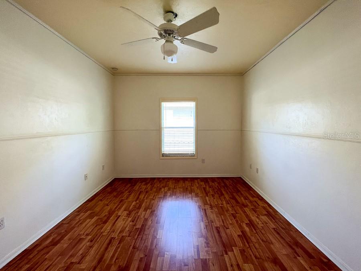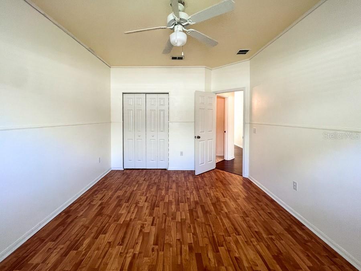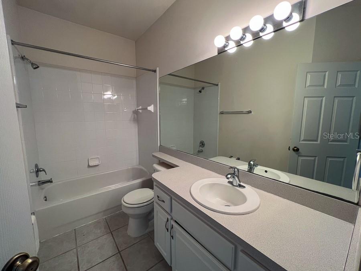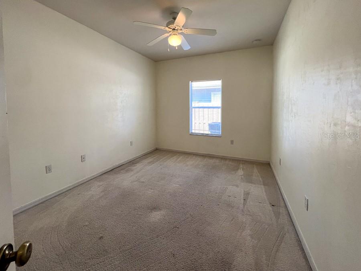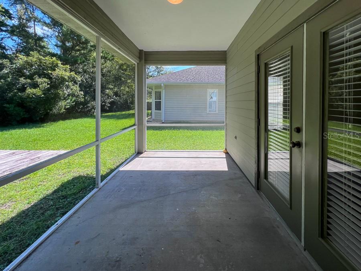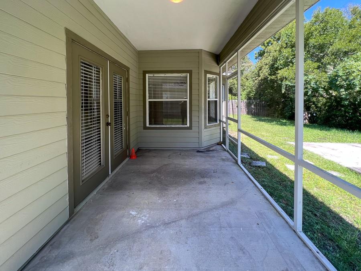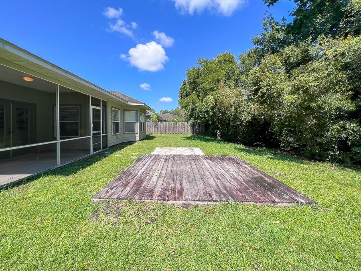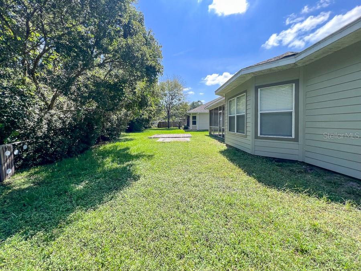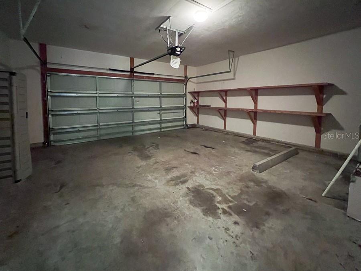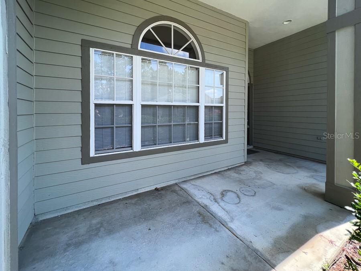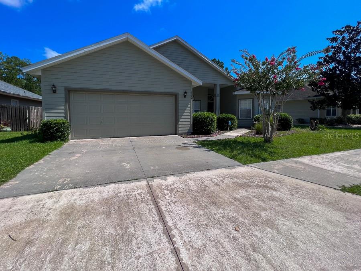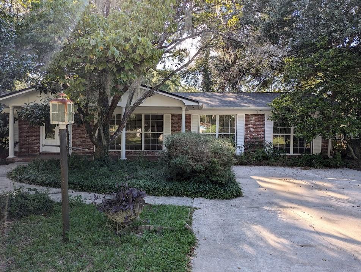2196 49th Avenue, GAINESVILLE, FL 32605
Property Photos
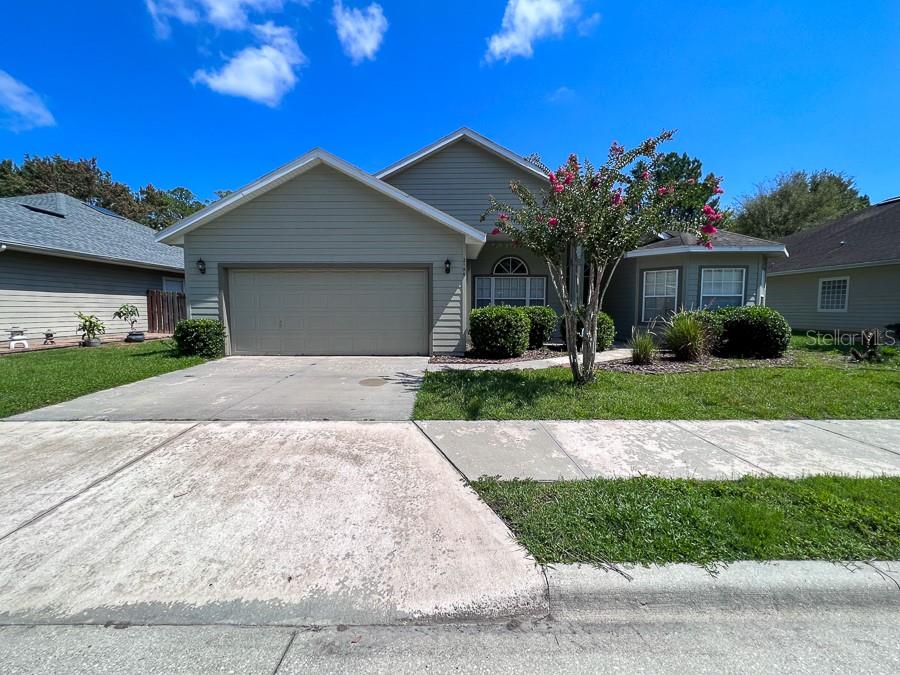
Would you like to sell your home before you purchase this one?
Priced at Only: $2,400
For more Information Call:
Address: 2196 49th Avenue, GAINESVILLE, FL 32605
Property Location and Similar Properties
- MLS#: GC526083 ( Residential Lease )
- Street Address: 2196 49th Avenue
- Viewed: 3
- Price: $2,400
- Price sqft: $1
- Waterfront: No
- Year Built: 2004
- Bldg sqft: 2853
- Bedrooms: 3
- Total Baths: 2
- Full Baths: 2
- Garage / Parking Spaces: 2
- Days On Market: 49
- Additional Information
- Geolocation: 29.6992 / -82.3539
- County: ALACHUA
- City: GAINESVILLE
- Zipcode: 32605
- Subdivision: Sorrento
- Elementary School: C. W. Norton
- Middle School: Westwood
- High School: Gainesville
- Provided by: BHHS FLORIDA REALTY - PROPERTY MANAGEMENT
- Contact: Jillian DeDier
- 352-375-7104

- DMCA Notice
-
DescriptionWelcome to the highly desirable, resort style, neighborhood of Sorrento, where you'll find this 3 bedroom, 2 bathroom plus den (which could be considered a 4th BR) boasting over 2,100 square feet! The home features a flex space, family room with built in shelving, vaulted ceilings, vinyl and tile flooring throughout (carpet only in 1 BR), dining area, and kitchen with fully appliance package, pantry, breakfast far, and an abundance of cabinet space. This home also features two guest bedrooms, a guest bath, laundry room with washer/dryer hook ups, oversized 2 car garage, and screened in lanai overlooking the backyard with wood deck. The community amenities include a resort style pool, a fitness center, tennis courts, and clubhouse. This home is perfect for those seeking a balance between relaxation and an active lifestyle. Call today to schedule a showing! $60.00 Application Fee per adult $60.00 Guarantor Fee (if Applicable) $250.00 Leasing Fee (Due at Time of Lease Signing) $200.00 Non Refundable Pet Fee, Per Pet, Per Year (Breed Restrictions Apply!) Security Deposit equivalent to one month's rent!
Payment Calculator
- Principal & Interest -
- Property Tax $
- Home Insurance $
- HOA Fees $
- Monthly -
Features
Building and Construction
- Covered Spaces: 0.00
- Flooring: Carpet, Laminate, Tile
- Living Area: 2149.00
Land Information
- Lot Features: Sidewalk
School Information
- High School: Gainesville High School-AL
- Middle School: Westwood Middle School-AL
- School Elementary: C. W. Norton Elementary School-AL
Garage and Parking
- Garage Spaces: 2.00
Utilities
- Carport Spaces: 0.00
- Cooling: Central Air
- Heating: Central, Electric
- Pets Allowed: Dogs OK, Size Limit, Yes
- Utilities: BB/HS Internet Available, Cable Available, Water - Multiple Meters
Finance and Tax Information
- Home Owners Association Fee: 0.00
- Net Operating Income: 0.00
Rental Information
- Tenant Pays: Carpet Cleaning Fee, Cleaning Fee
Other Features
- Accessibility Features: Accessible Bedroom, Accessible Entrance, Accessible Full Bath, Accessible Central Living Area, Accessible Washer/Dryer
- Appliances: Dishwasher, Disposal, Electric Water Heater, Microwave, Other, Refrigerator
- Association Name: Sorrento Homeowners Association
- Country: US
- Furnished: Unfurnished
- Interior Features: Living Room/Dining Room Combo, Thermostat
- Levels: One
- Area Major: 32605 - Gainesville
- Occupant Type: Tenant
- Parcel Number: 07891-010-023
Owner Information
- Owner Pays: Other
Similar Properties


