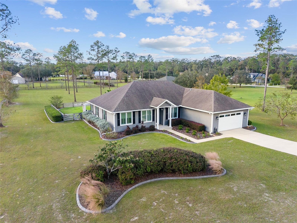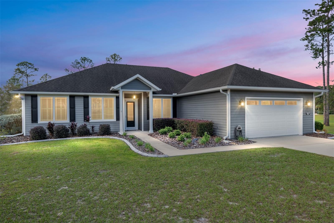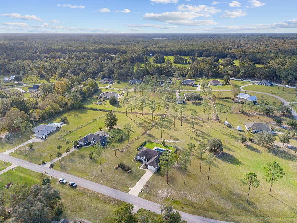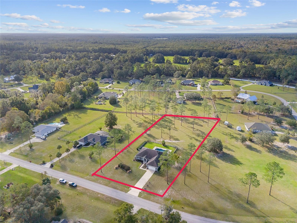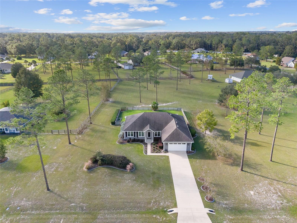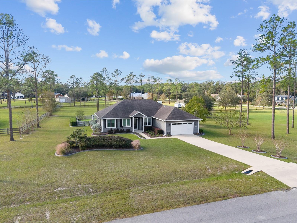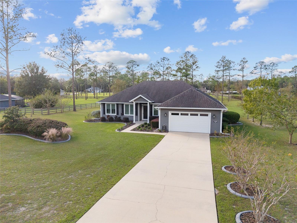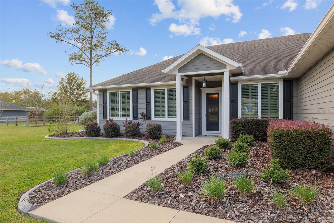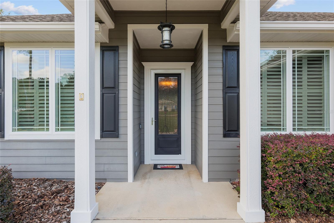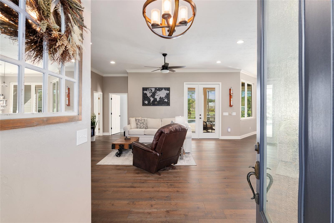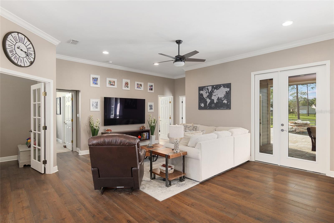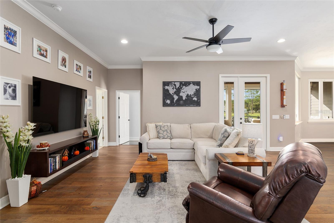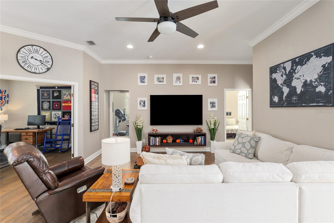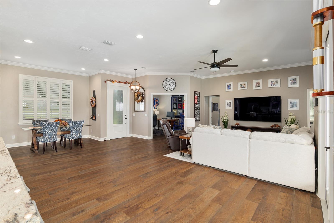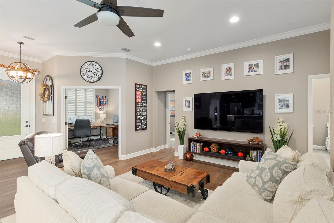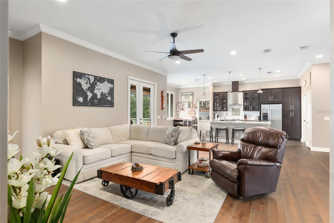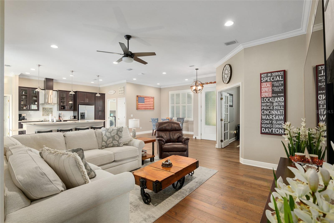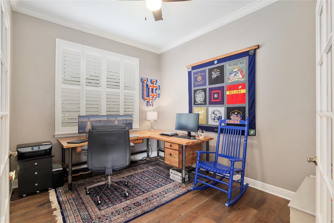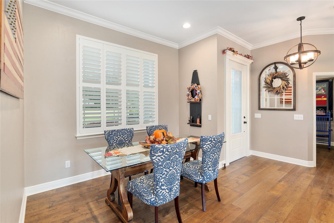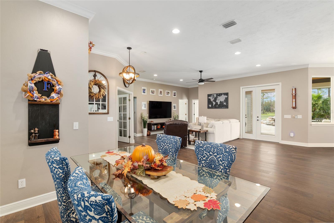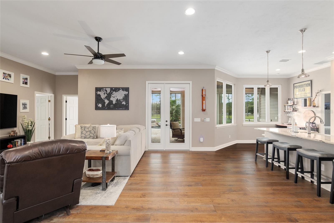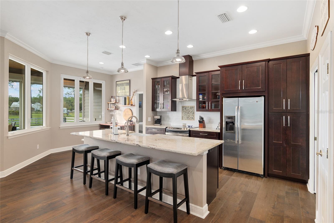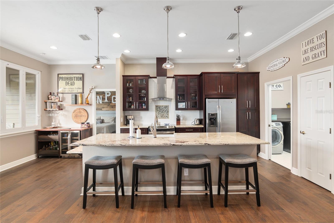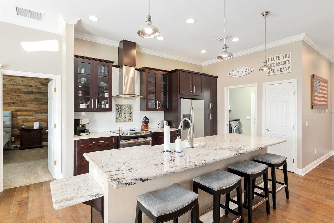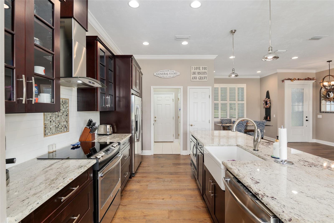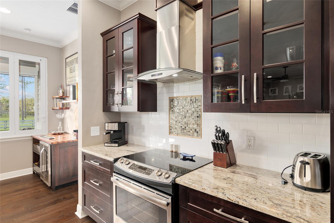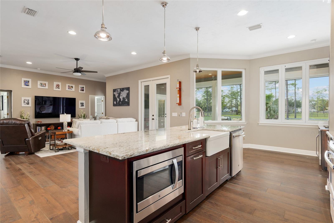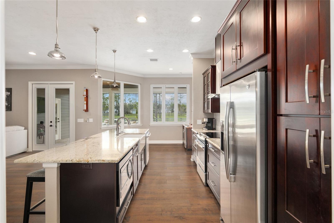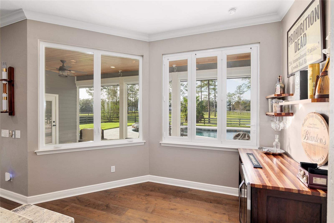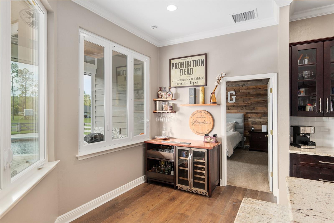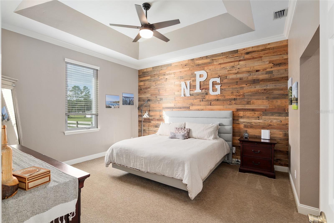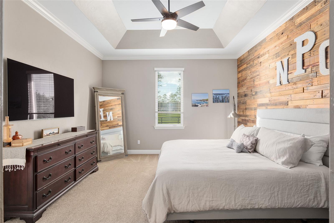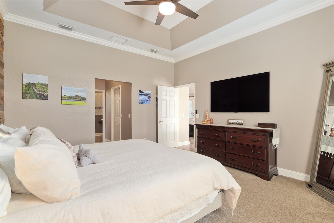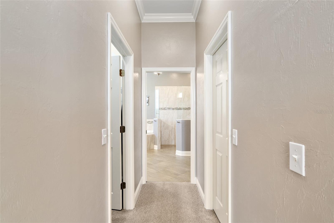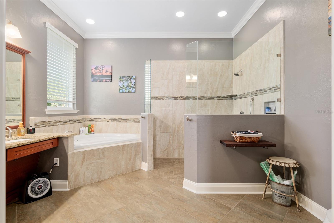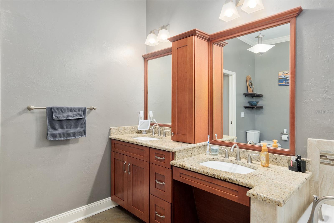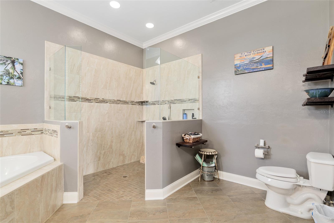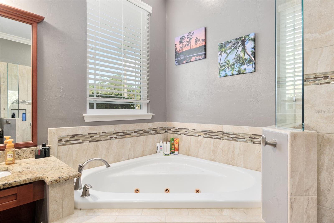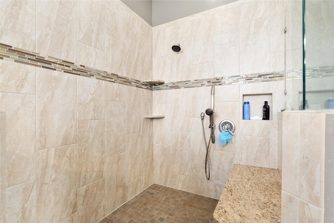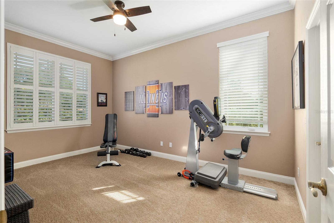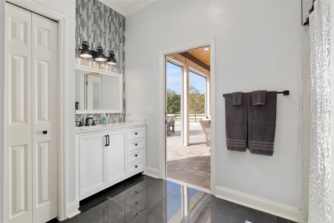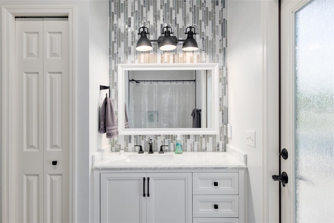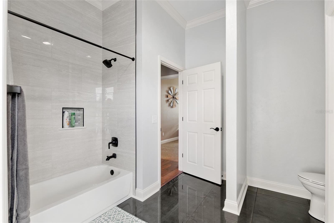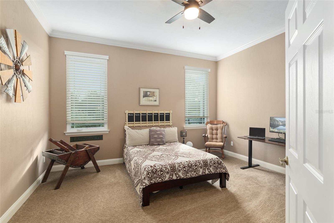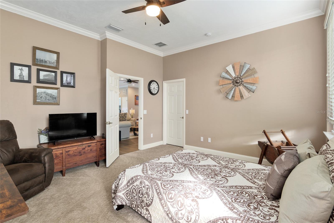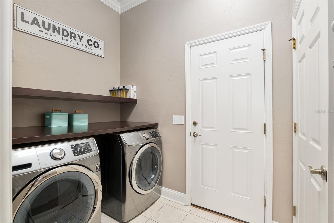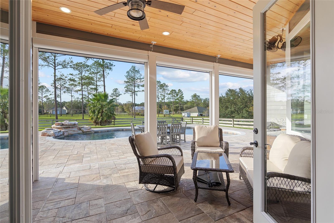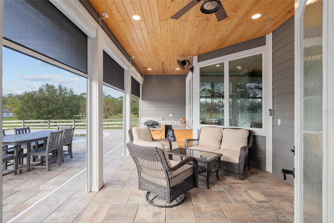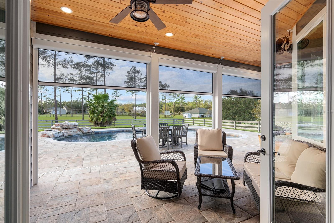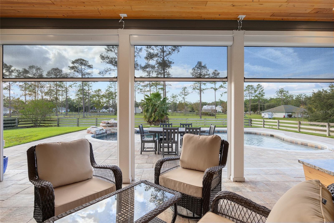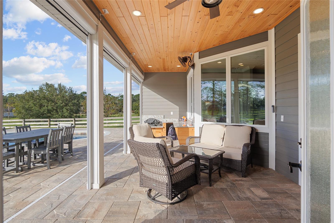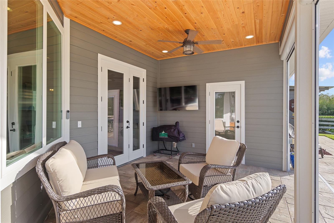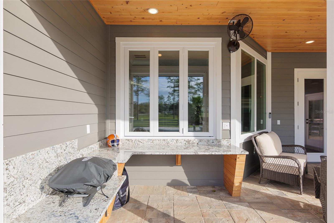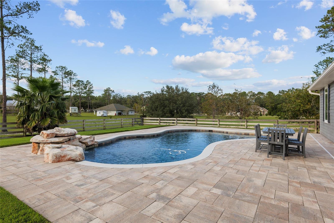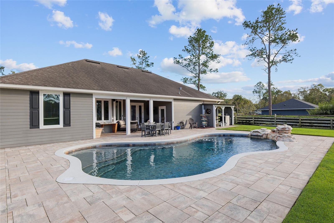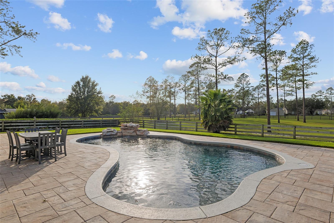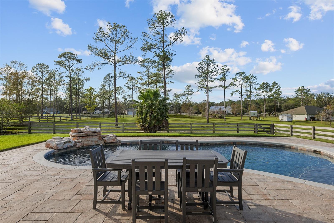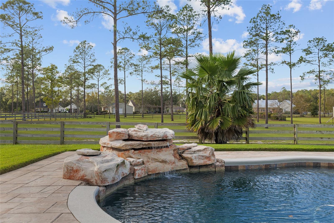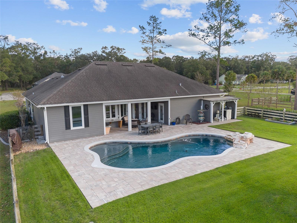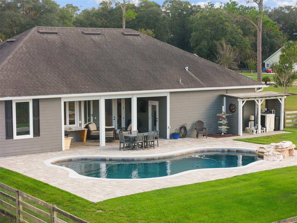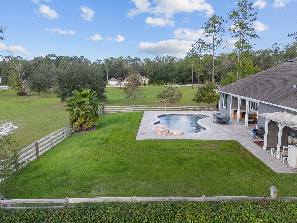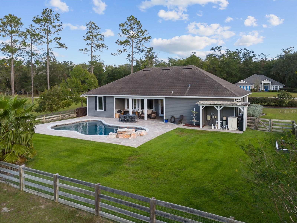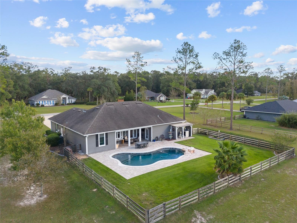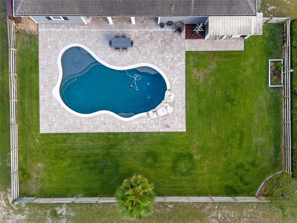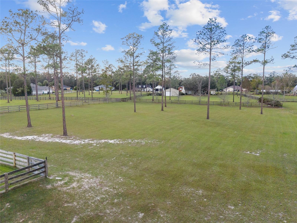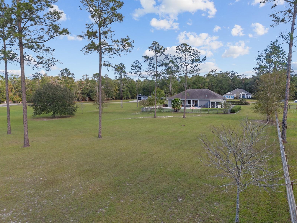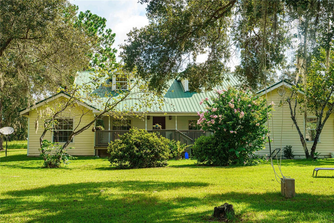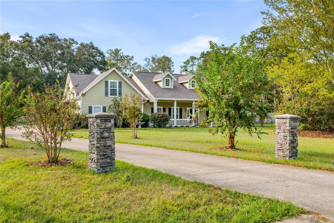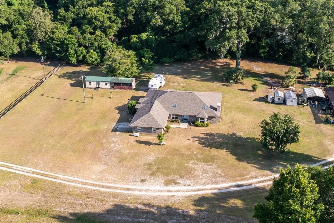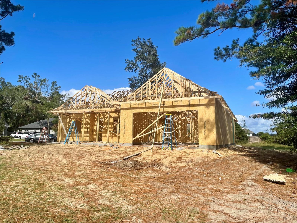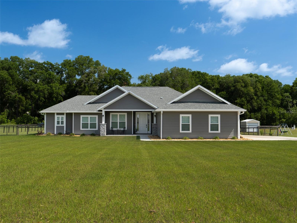20738 250th Street, HIGH SPRINGS, FL 32643
Property Photos
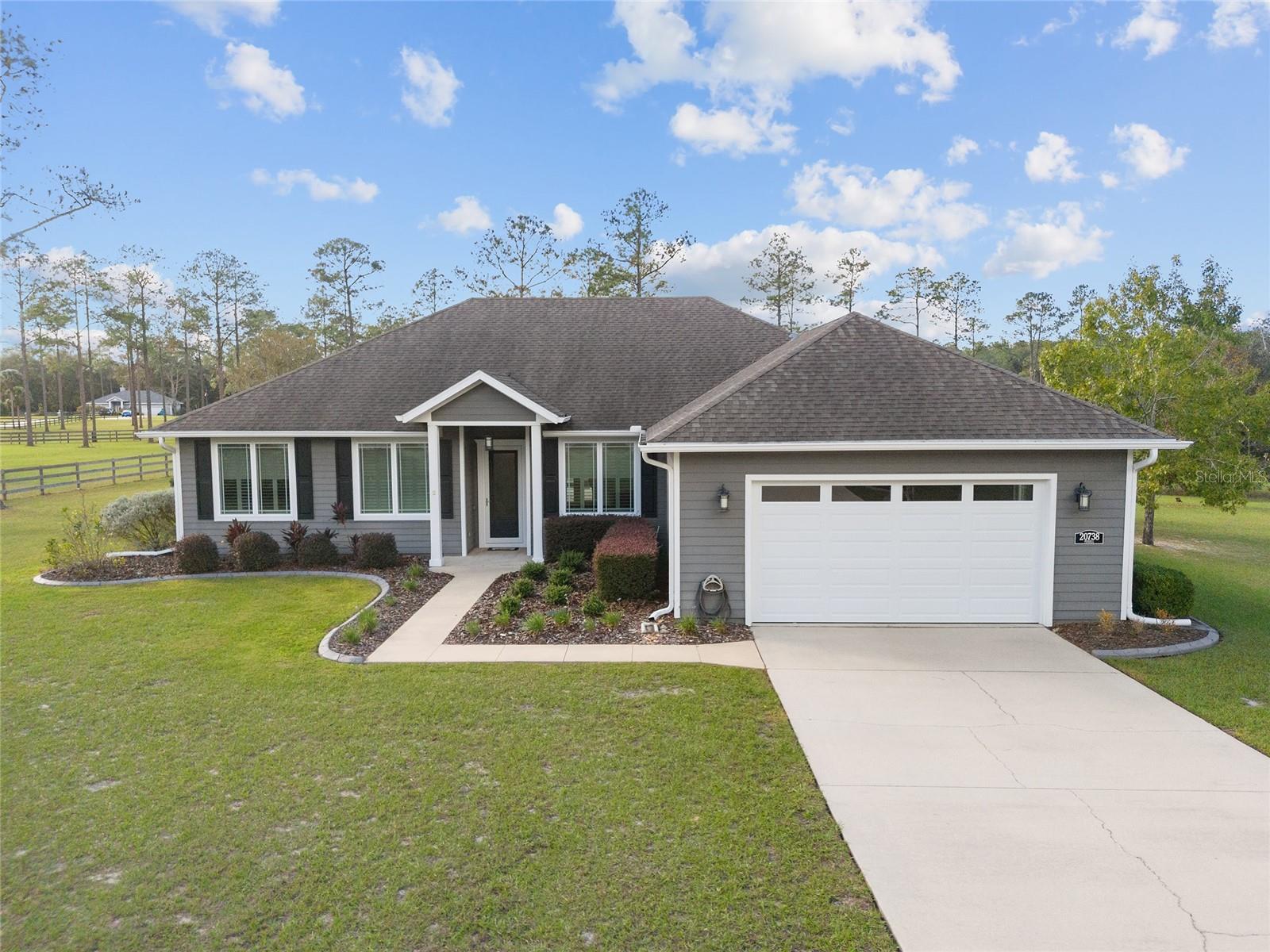
Would you like to sell your home before you purchase this one?
Priced at Only: $545,000
For more Information Call:
Address: 20738 250th Street, HIGH SPRINGS, FL 32643
Property Location and Similar Properties
- MLS#: GC526209 ( Residential )
- Street Address: 20738 250th Street
- Viewed: 2
- Price: $545,000
- Price sqft: $183
- Waterfront: No
- Year Built: 2005
- Bldg sqft: 2978
- Bedrooms: 3
- Total Baths: 2
- Full Baths: 2
- Garage / Parking Spaces: 2
- Days On Market: 40
- Additional Information
- Geolocation: 29.8453 / -82.6095
- County: ALACHUA
- City: HIGH SPRINGS
- Zipcode: 32643
- Subdivision: River Run Plantation
- Elementary School: High Springs Community School
- Middle School: High Springs Community School
- High School: Santa Fe High School AL
- Provided by: COLDWELL BANKER M.M. PARRISH REALTORS
- Contact: Lauretta Fogg
- 352-335-4999

- DMCA Notice
-
DescriptionCountry living at its best yet so close and convenient to High Springs, Alachua, and all that Gainesville has to offer as a University town. Situated on 1.63 acres in the picturesque subdivision of River Run Plantation, this amazing 3 bedroom, 2 bath with study home feels like a resort the minute you enter. The outdoor living area is beyond amazing with a newer heated salt pool with beach entry, waterfall feature, all adjacent to the stunning lanai area with tongue and groove ceiling and electric screens hidden in the soffit to shade from the sun. This entire area is surrounded by Belgard concrete pavers overlooking the large fenced yard. When you are not enjoying outdoor living, the house is a stunning retreat. Newer engineered wood floors grace the Great Room, Study, Dining, and Kitchen areas. The welcoming foyer opens to the large Great Room with crown molding. Off the Great Room is a large study with french doors for privacy as well as crown molding and plantation shutters. The open floor plan features the Formal Dining adjacent to the Great Room and showcases plantation shutters and crown molding. At the opposite end of the Great Room is the cook's kitchen with large island and farmer's sink. Also highlighted in the Kitchen are wood cabinets, granite counters, stainless appliances, and two pantry areas for great storage, one within the cabinets with pull out drawers plus a separate closet pantry. An adjacent breakfast nook with tri folding stackable windows opening to the lanai is convenient for casual dining and overlooks the pool area. Split bedroom plan encompasses a large owner's suite at one end of the home and two guest rooms at the opposite. The owner's suite is loaded with personality and features an entire wall of re claimed wood and a tray ceiling. Two walk in closets are bridging the bedroom with the owner's bath which features double vanity, jetted tub, and over sized walk in shower with built in seat and 2 shower heads a wonderful spa retreat. The two large guest rooms have crown molding and walk in closets and are serviced by a hall bath with newer marble toped vanity, tub, and doubles as the pool bath. The indoor laundry features shelving and a closet. In addition to all of this, the home features new 2023 casement windows, new ceiling fans, new garage door for the over sized 24 x 26 garage, a 2021 hot water heater, a 2019 Trane HVAC system, water softener, and irrigation system. City water and sewer serviced by Duke Energy is a real plus and the neighborhood is only a half mile from the High Springs Boat Ramp.
Payment Calculator
- Principal & Interest -
- Property Tax $
- Home Insurance $
- HOA Fees $
- Monthly -
Features
Building and Construction
- Covered Spaces: 0.00
- Exterior Features: French Doors, Irrigation System, Lighting, Private Mailbox
- Fencing: Fenced
- Flooring: Carpet, Ceramic Tile, Wood
- Living Area: 2079.00
- Roof: Shingle
School Information
- High School: Santa Fe High School-AL
- Middle School: High Springs Community School-AL
- School Elementary: High Springs Community School-AL
Garage and Parking
- Garage Spaces: 2.00
Eco-Communities
- Pool Features: Heated, In Ground, Pool Sweep, Salt Water
- Water Source: Public
Utilities
- Carport Spaces: 0.00
- Cooling: Central Air
- Heating: Electric
- Pets Allowed: Yes
- Sewer: Public Sewer
- Utilities: Cable Available, Electricity Connected, Sewer Connected, Street Lights, Underground Utilities, Water Connected
Finance and Tax Information
- Home Owners Association Fee: 250.00
- Net Operating Income: 0.00
- Tax Year: 2024
Other Features
- Appliances: Dishwasher, Disposal, Electric Water Heater, Microwave, Range, Refrigerator, Water Softener
- Association Name: Daniel Dorosheff
- Country: US
- Interior Features: Ceiling Fans(s), Crown Molding, Eat-in Kitchen, High Ceilings, Kitchen/Family Room Combo, Open Floorplan, Primary Bedroom Main Floor, Solid Wood Cabinets, Split Bedroom, Stone Counters, Tray Ceiling(s), Walk-In Closet(s), Window Treatments
- Legal Description: RIVER RUN PLANTATION PB 24 PG 46 LOT 30 OR 4354/0594
- Levels: One
- Area Major: 32643 - High Springs
- Occupant Type: Owner
- Parcel Number: 00090-010-030
- Zoning Code: SFR
Similar Properties
Nearby Subdivisions
Bailey Estates Of High Spgs
Bobar Farms
Carrington Park
Edgemoor
Edgemoor 1st Add
G M Whetstone Estate Add To H
Gibbs Fosterosteen Rep
Gm Whetstone
Gm Whetstone Addn
Hawks Rdg
None
Oak Ridge At High Spgs Ph 1
Oak Ridge At High Spgs Ph Iii
Oak Ridge At High Spgs Ph Iv P
Oak Ridge Of High Springs
Oleno Estates
River Run Plantation
Riverland Estates
S C Moore Add Mrs S C Moore Es
Santa Fe River Estates
Southside Terrace
Spring Estates
Spring Ridge
Tamiami Heights 1
Underwood Hill Forest
Ut 3 Spring Ridge Sub
Weston Oaks
Woodsalchrist


