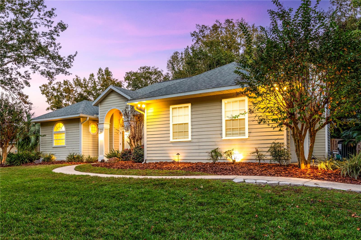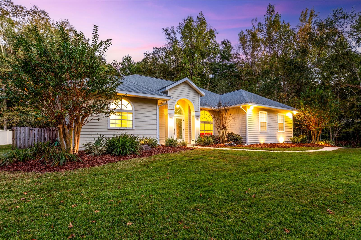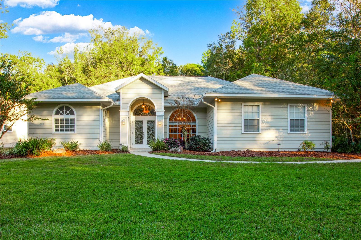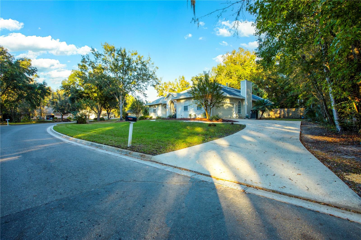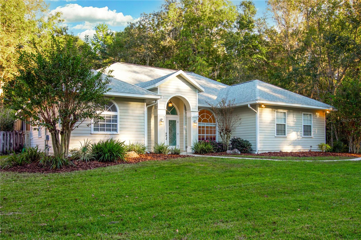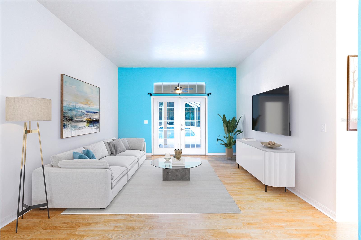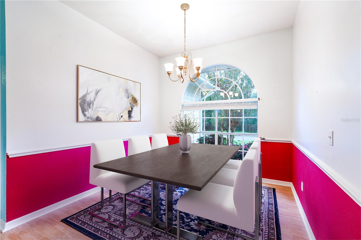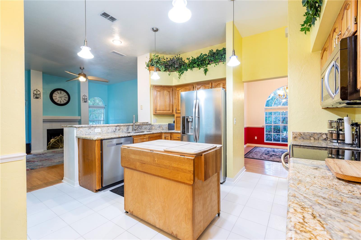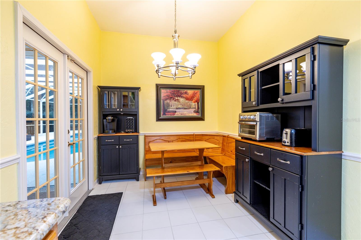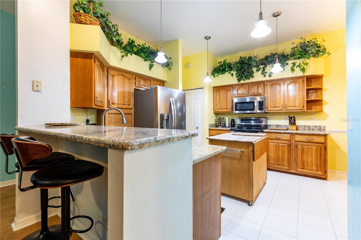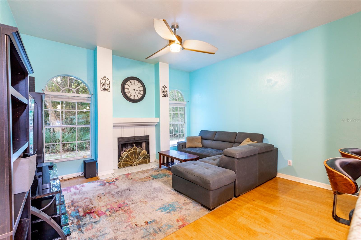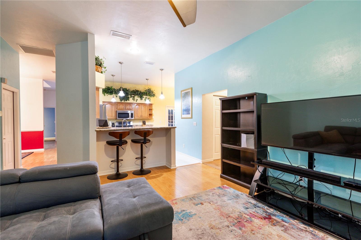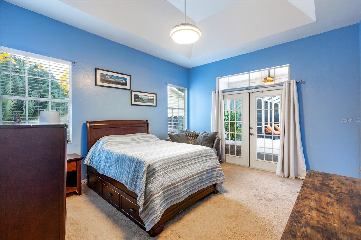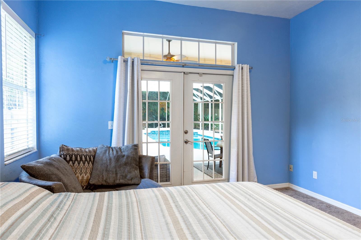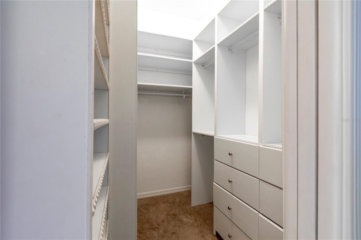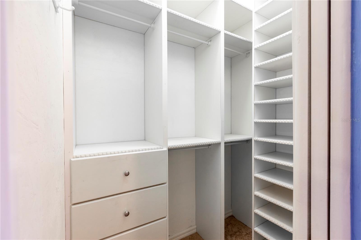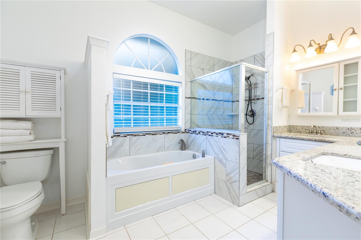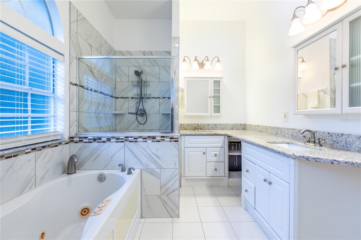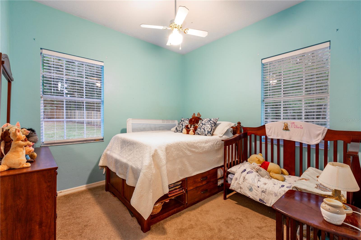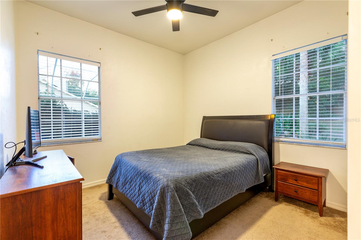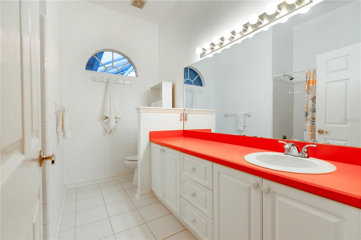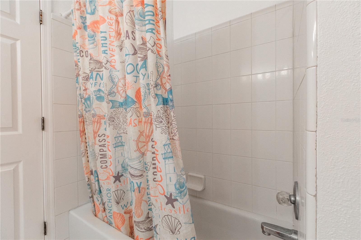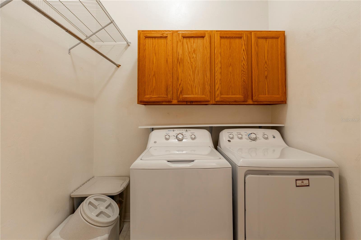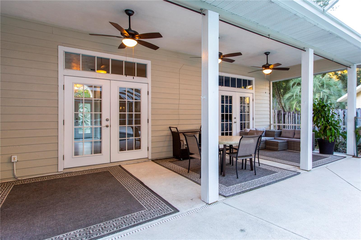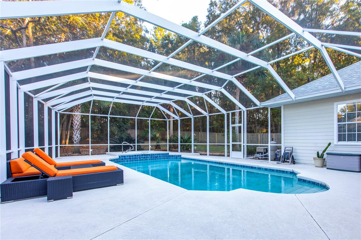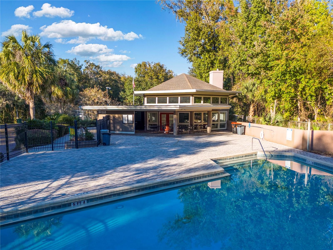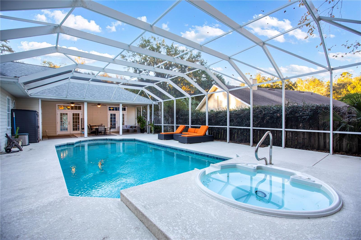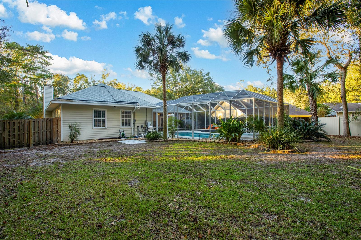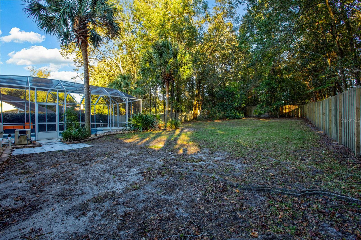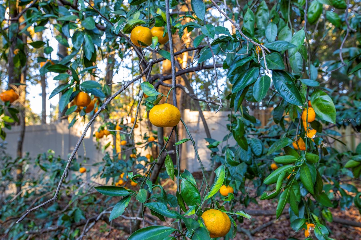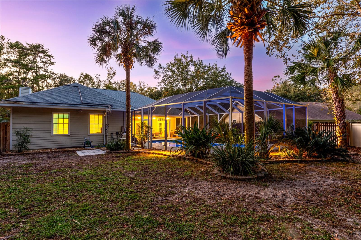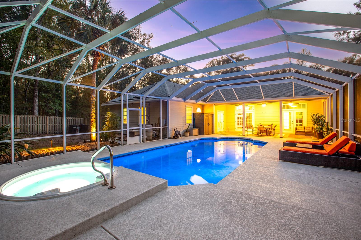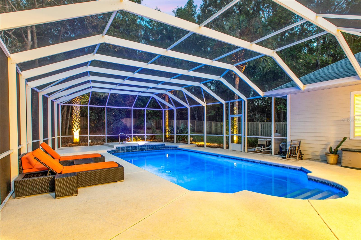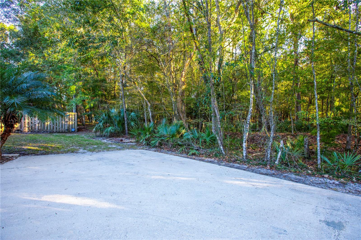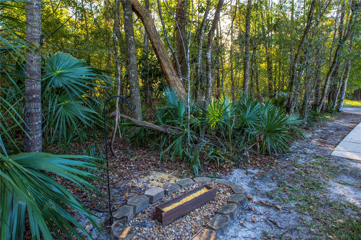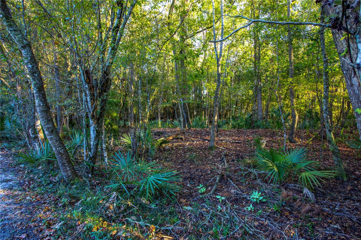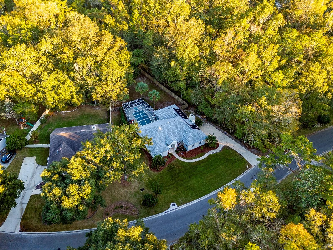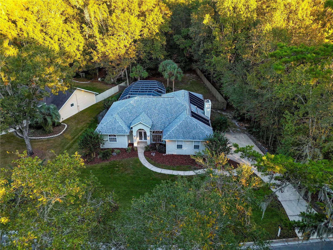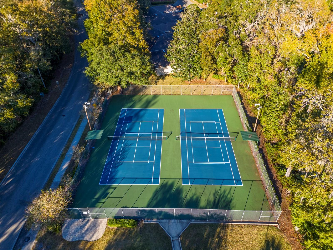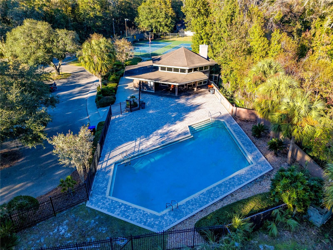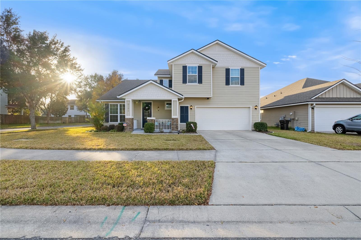7301 52nd Terrace, GAINESVILLE, FL 32653
Property Photos
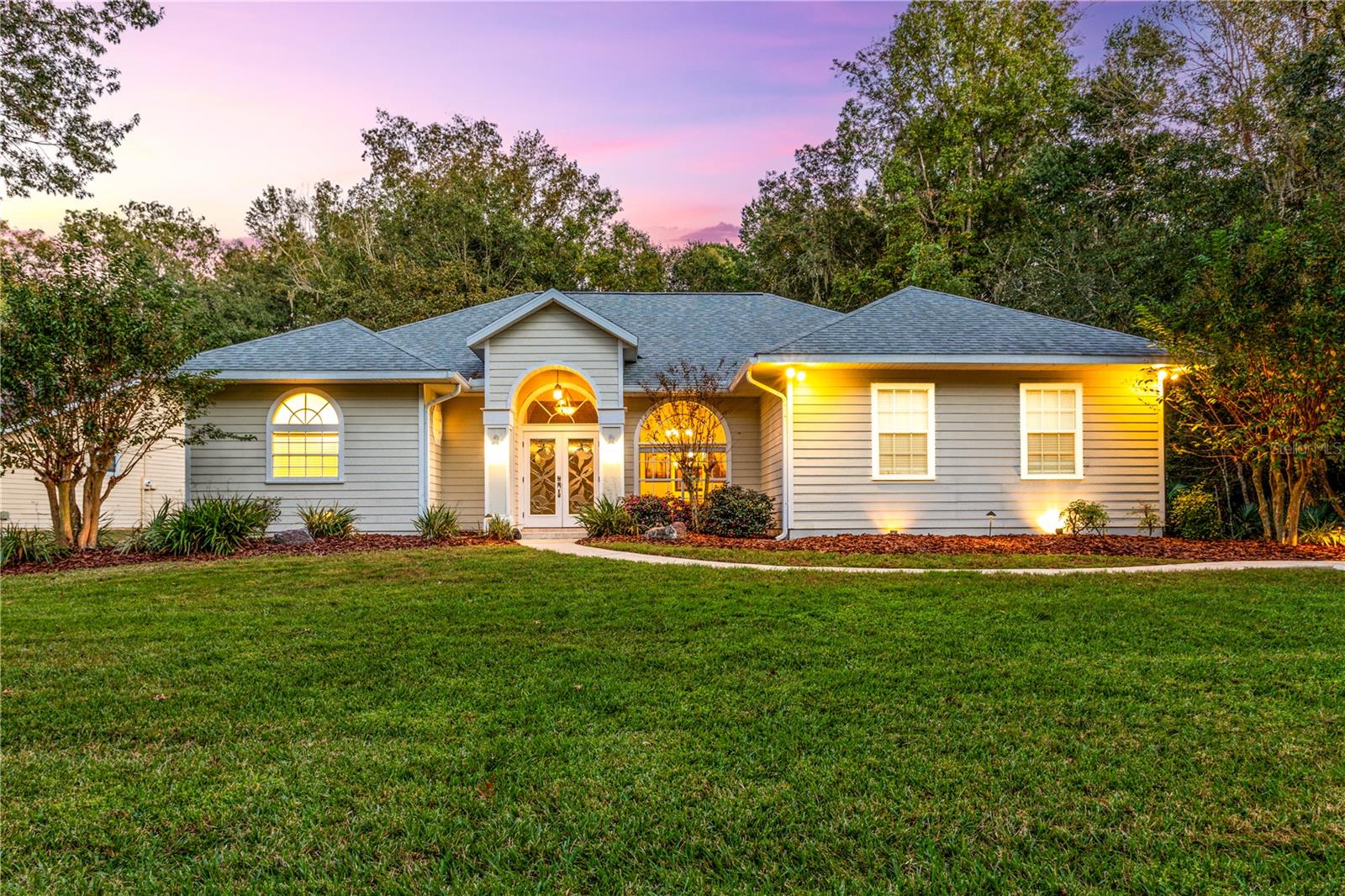
Would you like to sell your home before you purchase this one?
Priced at Only: $449,900
For more Information Call:
Address: 7301 52nd Terrace, GAINESVILLE, FL 32653
Property Location and Similar Properties
- MLS#: GC526558 ( Residential )
- Street Address: 7301 52nd Terrace
- Viewed: 5
- Price: $449,900
- Price sqft: $164
- Waterfront: No
- Year Built: 1994
- Bldg sqft: 2744
- Bedrooms: 4
- Total Baths: 2
- Full Baths: 2
- Garage / Parking Spaces: 2
- Days On Market: 28
- Additional Information
- Geolocation: 29.7217 / -82.3969
- County: ALACHUA
- City: GAINESVILLE
- Zipcode: 32653
- Subdivision: Blues Creek
- Provided by: KELLER WILLIAMS GAINESVILLE REALTY PARTNERS
- Contact: Jordane Harden
- 352-240-0600

- DMCA Notice
-
DescriptionPRICED TO SELL! Nestled on an oversized, secluded lot in highly sought afterBlues Creek, this 4/2 POOL home is everything you've been searching for! Upon arrival, matured landscape cascades you to double entry glass doors to unveil direct views of your large pool and built in hot tub. Entertainingis madeeasy with a thoughtfully designed split, open concept floor plan that boasts two living rooms and a gas fireplace; while the oversized windows throughout allow an immense amount of naturallight to flood into every room. The primary suite is a retreat in itself, with glass french doors leading you directly to the pool, TWO walk in closets with custom built ins, and a luxuriously remodeled bathroom. Stepping outside to your tranquil oasis, grandeur ensues through the massive covered porch with 3 fans to keep you cool, a solar heated salt water pool and hot tub, an additionalgas heater for even more pool/jacuzzi warmth, ambiance lighting, and a large screen enclosure to keep critters out. Privacy was carefully curated here with no home ever being able to be built behind you, in front of you, or to the right of you, and jasmine lined fencing separating you from the one neighbor to the left. The massive, fully fenced backyard allows your fur babies to run free, while also featuring MASSIVE and well producing grapefruit and orange trees be sure to have one yourself amidst your showing! To add even more serenity, the surrounding wooded lots and creek attract countless deer to visit you nightly, and the ideal location of the home is walking distance to the clubhouse, tennis courts, and trails. Other noteworthy highlights include a 2 car side entry garage, a transferable termite prevention contract, and a recently replaced pool pump. All big ticket items are insurance approved with a 2016 roof with 30 year architectural shingles, a 2020 HVAC, and 2020 hot water heater. Seller to provide a $4,500 credit at closing for carpet replacement. This one truly has it all call today to schedule your showing!
Payment Calculator
- Principal & Interest -
- Property Tax $
- Home Insurance $
- HOA Fees $
- Monthly -
Features
Building and Construction
- Covered Spaces: 0.00
- Exterior Features: Lighting
- Fencing: Wood
- Flooring: Carpet, Tile, Wood
- Living Area: 2015.00
- Roof: Shingle
Property Information
- Property Condition: Completed
Garage and Parking
- Garage Spaces: 2.00
- Parking Features: Garage Door Opener
Eco-Communities
- Pool Features: Gunite, Salt Water, Screen Enclosure
- Water Source: Public
Utilities
- Carport Spaces: 0.00
- Cooling: Central Air
- Heating: Central, Gas
- Pets Allowed: Yes
- Sewer: Public Sewer
- Utilities: Electricity Connected, Fiber Optics, Natural Gas Connected, Public, Water Connected
Finance and Tax Information
- Home Owners Association Fee: 90.00
- Net Operating Income: 0.00
- Tax Year: 2023
Other Features
- Appliances: Dishwasher, Disposal, Dryer, Gas Water Heater, Microwave, Range, Refrigerator, Washer
- Association Name: Vesta Property Services
- Country: US
- Furnished: Unfurnished
- Interior Features: Ceiling Fans(s), Eat-in Kitchen, Walk-In Closet(s)
- Legal Description: BLUES CREEK UNIT 3A PB Q-48 LOT 4 OR 4336/1808 & OR 4597/1090
- Levels: One
- Area Major: 32653 - Gainesville
- Occupant Type: Owner
- Parcel Number: 06006-030-004
- Zoning Code: RESI
Similar Properties
Nearby Subdivisions
Apple Tree Ph I
Bahia Country
Blues Creek
Hammock The
Hidden Lake
Marmaduke Pond
Mile Run
Mile Run East Ph V
Mile Run East Ph Vi
Mile Run Ph Ii
Millhopper Forest
Millhopper Road Estates
Northwood Oaks
Northwood Pines
Provence
Provence Sub
Spanish Grant
Spring Forest
Sterling Place
Sutters Landing
Sweetwater Pines
The Hammock
Turkey Creek Forest
Weschester Cluster Ph 1
Weschester Cluster Phase 1
Westchester Cluster Sd Ph Iv


