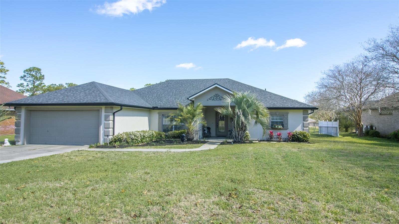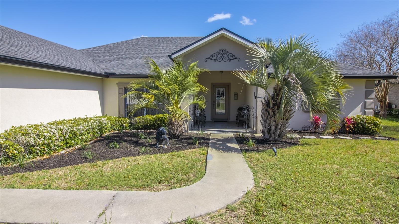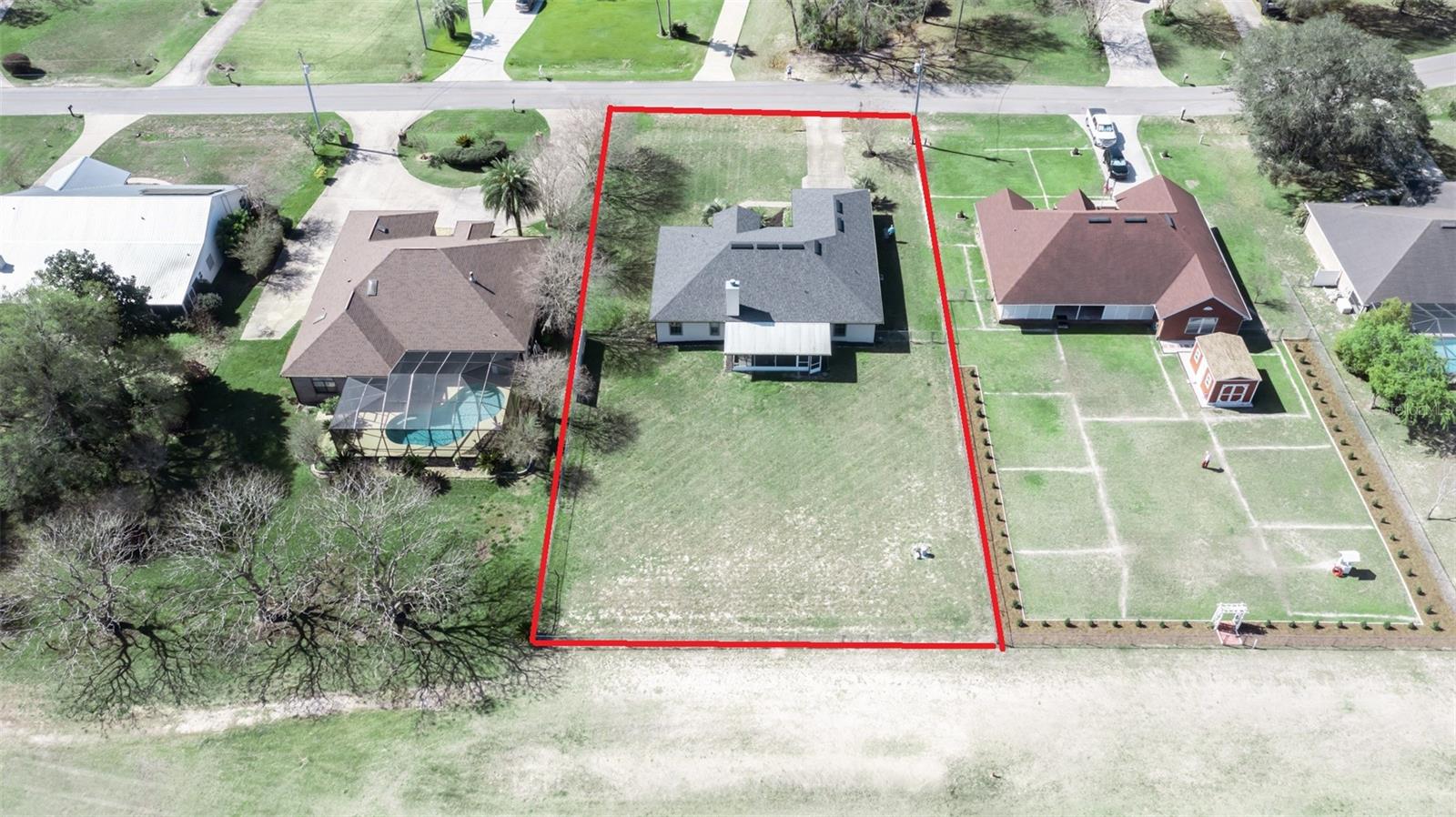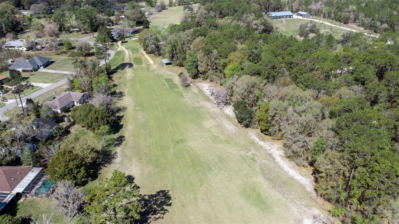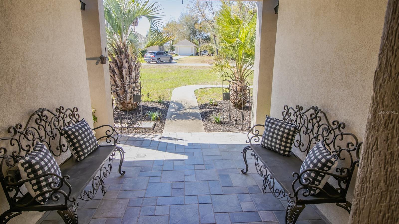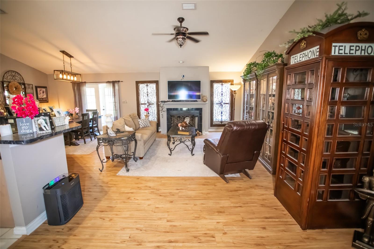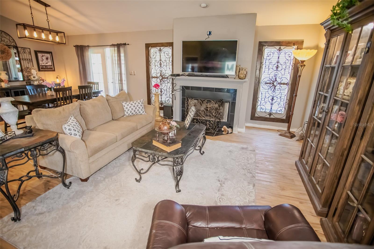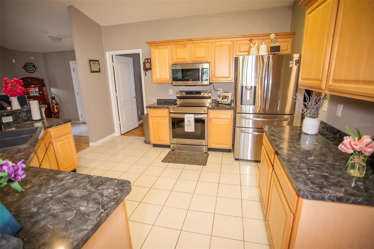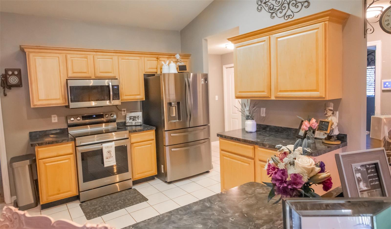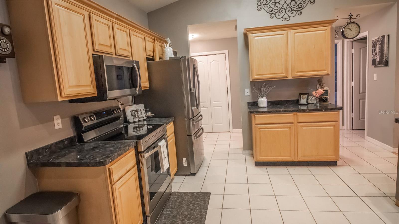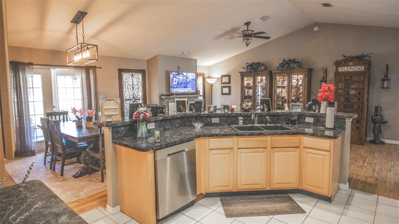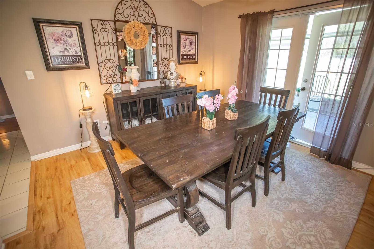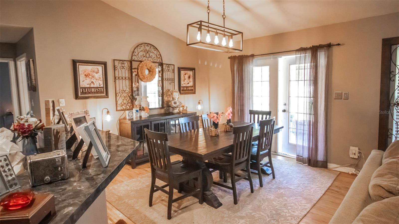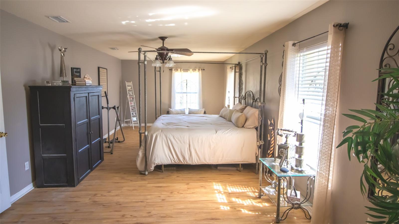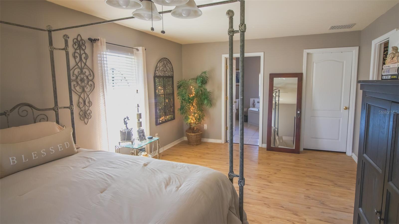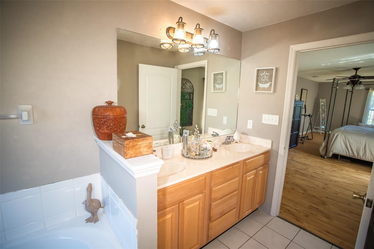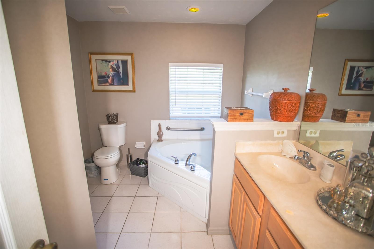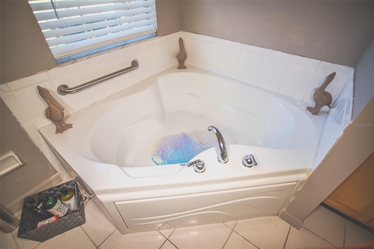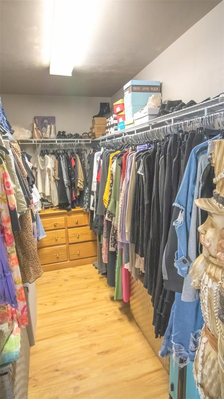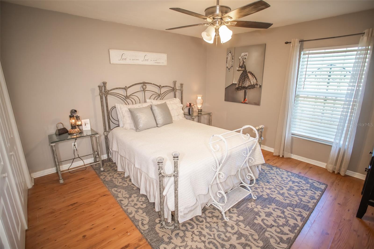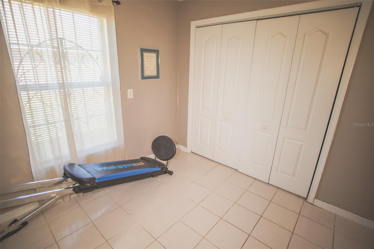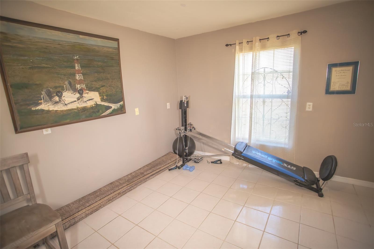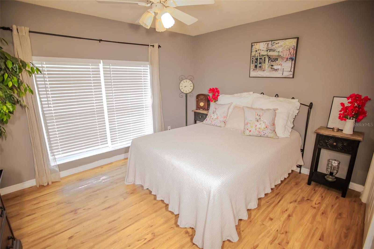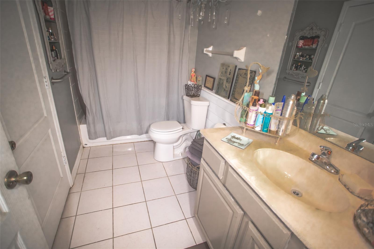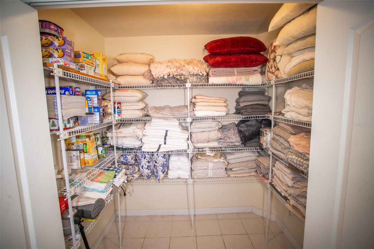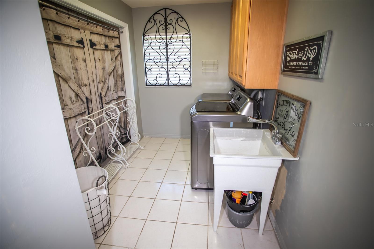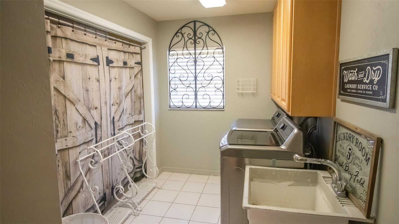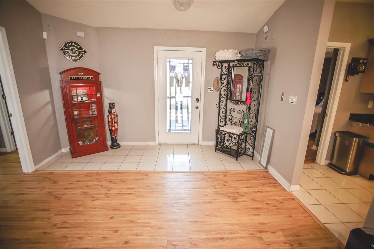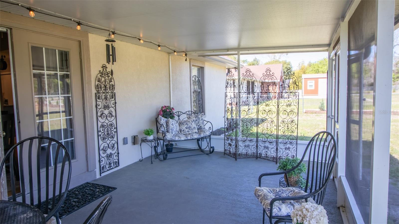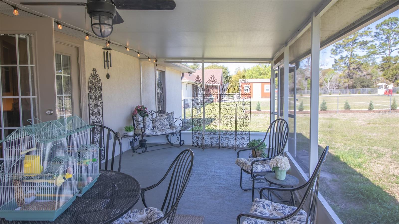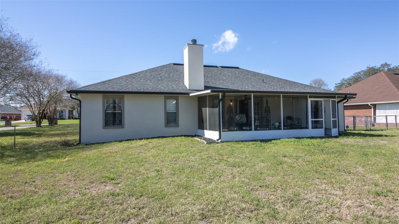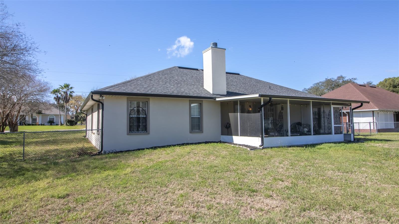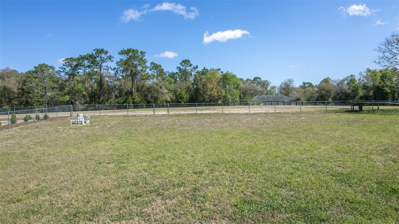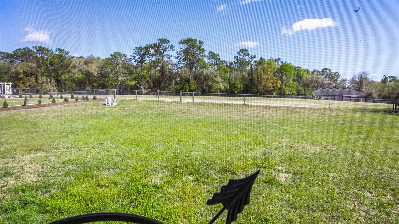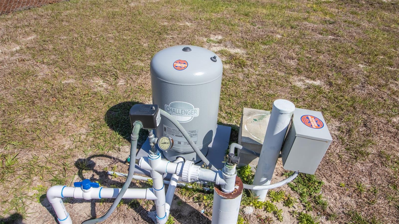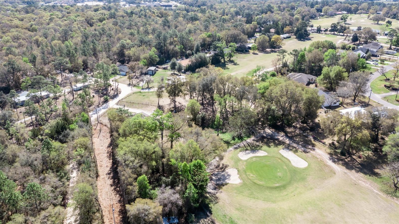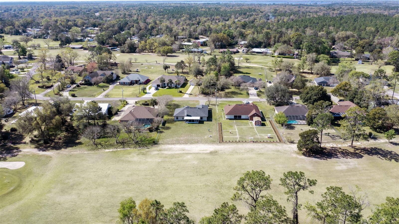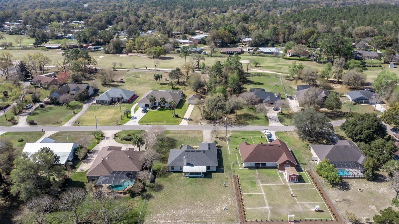4565 3rd Place, KEYSTONE HEIGHTS, FL 32656
Property Photos
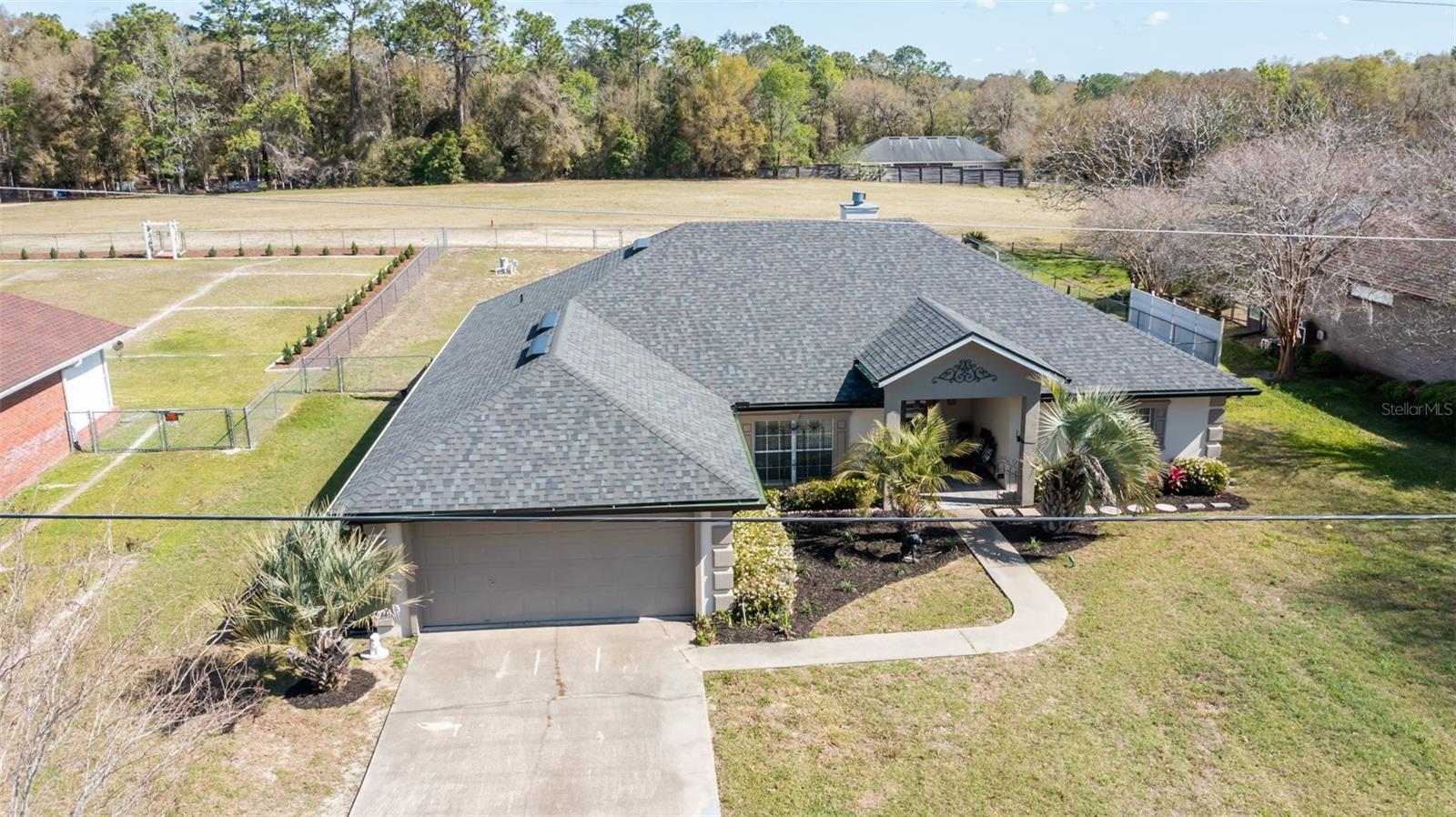
Would you like to sell your home before you purchase this one?
Priced at Only: $415,000
For more Information Call:
Address: 4565 3rd Place, KEYSTONE HEIGHTS, FL 32656
Property Location and Similar Properties






- MLS#: GC529202 ( Single Family )
- Street Address: 4565 3rd Place
- Viewed: 25
- Price: $415,000
- Price sqft: $133
- Waterfront: No
- Year Built: 2006
- Bldg sqft: 3109
- Bedrooms: 3
- Total Baths: 2
- Full Baths: 2
- Garage / Parking Spaces: 2
- Days On Market: 20
- Additional Information
- Geolocation: 29.7842 / -82.0509
- County: CLAY
- City: KEYSTONE HEIGHTS
- Zipcode: 32656
- Subdivision: Hidden Hills
- Provided by: CB ISAAC REALTY
- Contact: Ronald Blake

- DMCA Notice
Description
Welcome to this elegant 4 bedroom, 2 bath home nestled in one of the area's most prestigious neighborhoods. With solid concrete block/stucco construction, this residence exudes quality and durability. The open floor plan is ideal for family gatherings, featuring a cozy fireplace, soaring cathedral ceilings, and and stunning access to the screened in lanai, perfect for outdoor living and entertaining. The owner's sanctuary is an expansive retreat, offering ample room for additional furniture and a large walk in closet. The luxurious en suite bath is complete with a soothing soaker tub and a walk in shower, providing a true spa like experience. Additional features include a fenced backyard. providing privacy and space for outdoor activities, as well as a generous laundry room and an oversized two car garage. A brand0new roof installed in 2025 ensures peace of mind for years to come. This home is brimming with quality, comfort, and functionality, making it the perfect place to call your own. Don't miss the opportunity to make it yours today!
Description
Welcome to this elegant 4 bedroom, 2 bath home nestled in one of the area's most prestigious neighborhoods. With solid concrete block/stucco construction, this residence exudes quality and durability. The open floor plan is ideal for family gatherings, featuring a cozy fireplace, soaring cathedral ceilings, and and stunning access to the screened in lanai, perfect for outdoor living and entertaining. The owner's sanctuary is an expansive retreat, offering ample room for additional furniture and a large walk in closet. The luxurious en suite bath is complete with a soothing soaker tub and a walk in shower, providing a true spa like experience. Additional features include a fenced backyard. providing privacy and space for outdoor activities, as well as a generous laundry room and an oversized two car garage. A brand0new roof installed in 2025 ensures peace of mind for years to come. This home is brimming with quality, comfort, and functionality, making it the perfect place to call your own. Don't miss the opportunity to make it yours today!
Payment Calculator
- Principal & Interest -
- Property Tax $
- Home Insurance $
- HOA Fees $
- Monthly -
For a Fast & FREE Mortgage Pre-Approval Apply Now
Apply Now
 Apply Now
Apply NowFeatures
Other Features
- Views: 25
Nearby Subdivisions
Alan Lake Estates
Deer Spgs Estates
Frontier
Hidden Hills
Highridge Estates
Indian Lake Ranch Phase 1
Keystone Heights
Lake Geneva
Lakeside
Lakeview
Lakeview Hlnds
Lawrence Developing Companys
Lilly Lake Sub
Lkview Hlnds 1
Loch Lommond
Mckays Prcl 2
Metes And Bounds
Metes And Bounds Legal
None
Not Applicable
Not In Subdivision
Not On List
Oak Forest
South Shores 03



