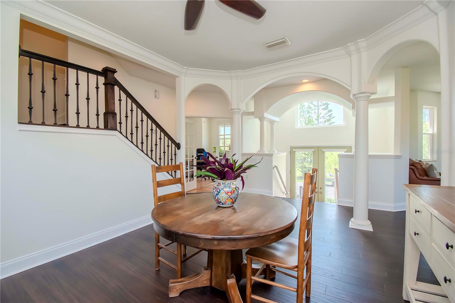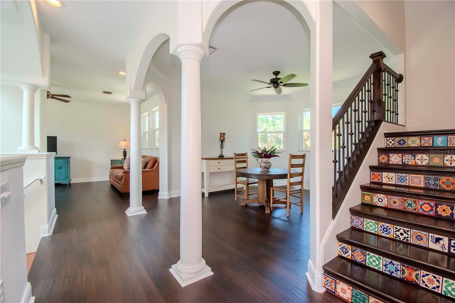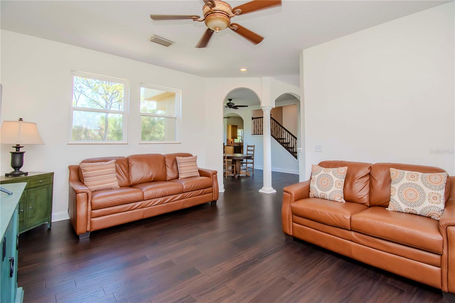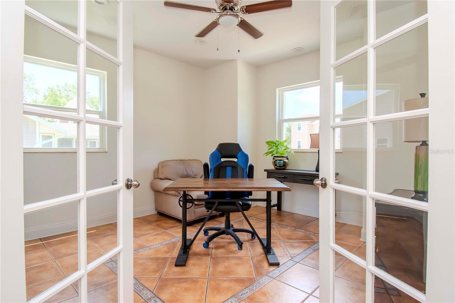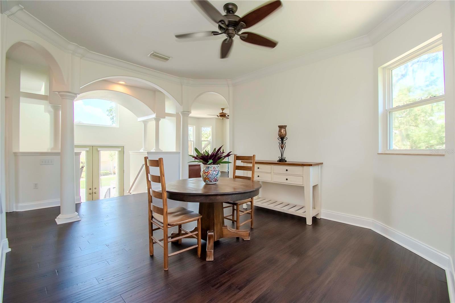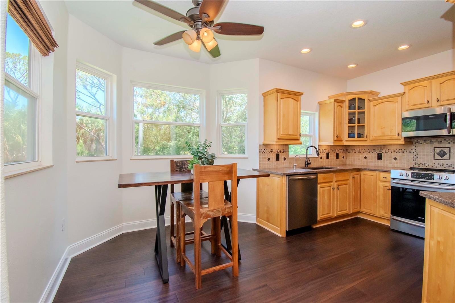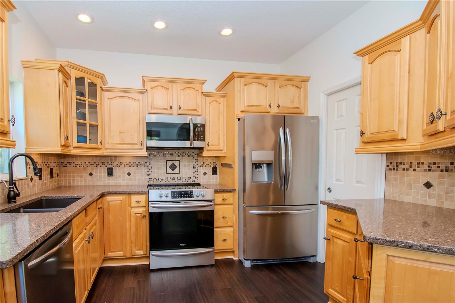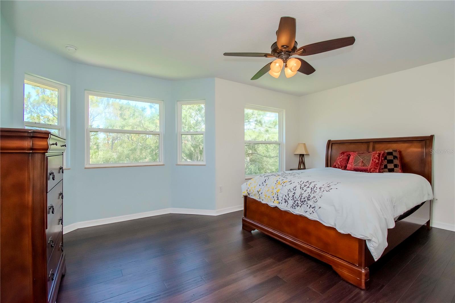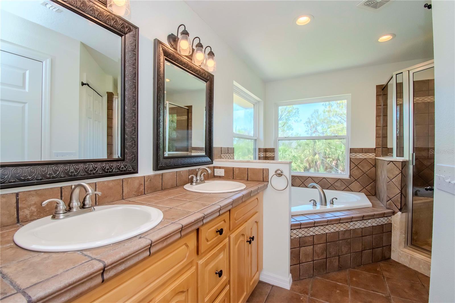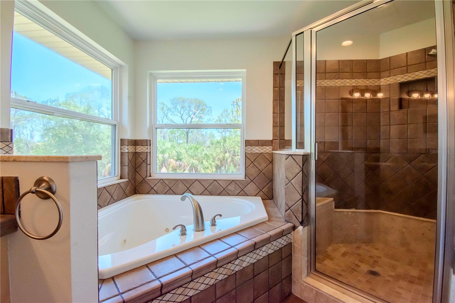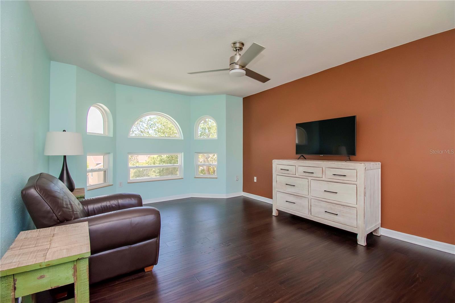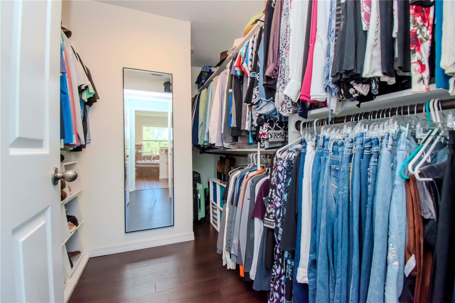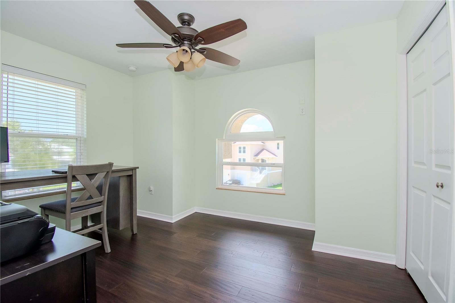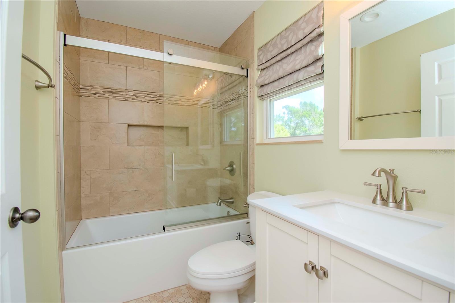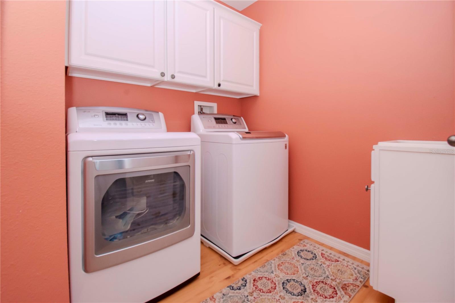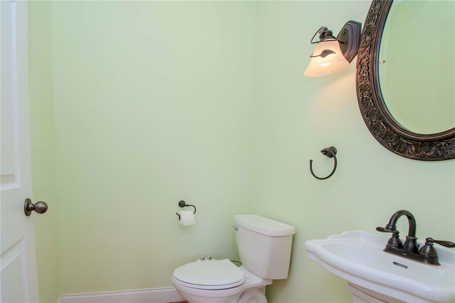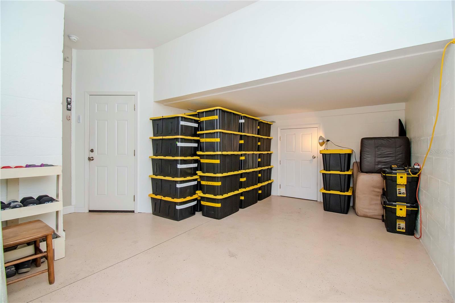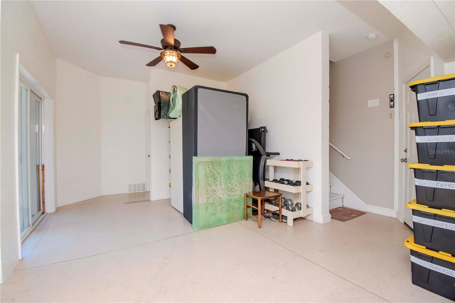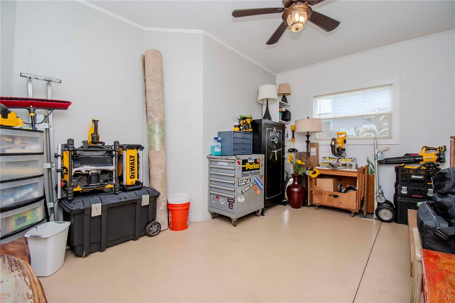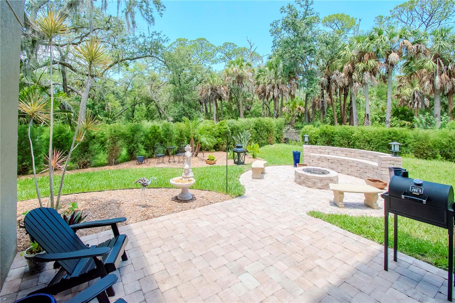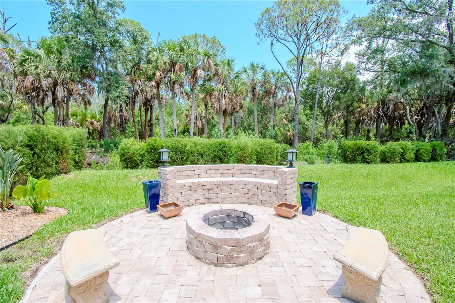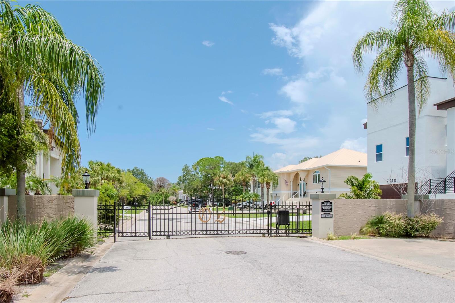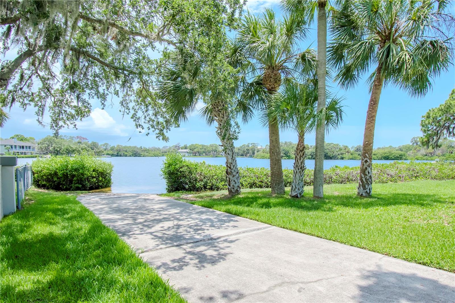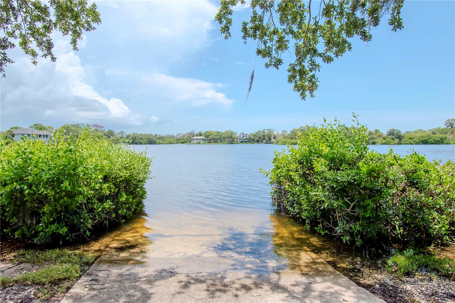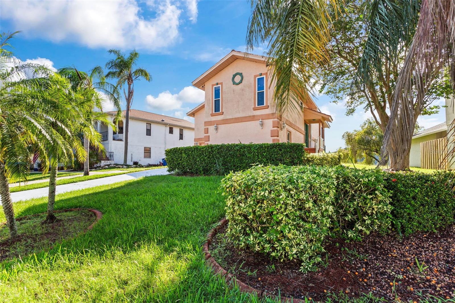7340 Brightwaters Court, NEW PORT RICHEY, FL 34652
Property Photos

Would you like to sell your home before you purchase this one?
Priced at Only: $595,000
For more Information Call:
Address: 7340 Brightwaters Court, NEW PORT RICHEY, FL 34652
Property Location and Similar Properties
- MLS#: U8249718 ( Residential )
- Street Address: 7340 Brightwaters Court
- Viewed: 17
- Price: $595,000
- Price sqft: $175
- Waterfront: No
- Year Built: 2006
- Bldg sqft: 3399
- Bedrooms: 3
- Total Baths: 3
- Full Baths: 2
- 1/2 Baths: 1
- Garage / Parking Spaces: 2
- Days On Market: 167
- Additional Information
- Geolocation: 28.264 / -82.7356
- County: PASCO
- City: NEW PORT RICHEY
- Zipcode: 34652
- Subdivision: Oyster Bayou
- Elementary School: Richey Elementary School
- Middle School: Gulf Middle PO
- High School: Gulf High PO
- Provided by: COLDWELL BANKER REALTY
- Contact: Eniko Szabo
- 727-581-9411

- DMCA Notice
-
DescriptionDiscover peace of mind with this beautifully elevated home located in a desirable waterfront community, designed to withstand even the fiercest storms. Nestled in a highly sought after gated community, this custom built residence seamlessly blends luxury, comfort, and privacy with modern conveniences. Its prime location on a tranquil cul de sac, surrounded by lush wooded conservation and a private community boat launch, offers an exceptional opportunity for serene waterfront living. Inviting Interior Upon entering, youre greeted by two spacious closets before stepping into a bright and airy interior featuring newly painted walls and elegant baseboards that harmonize with the bamboo flooring. The first floor showcases an open floor plan that connects the living and kitchen areas effortlessly. The family room includes an ensuite bath, perfect for everyday living and entertaining guests. Second Floor Retreat Upstairs, youll find three well appointed bedrooms with built in closets, two full baths, a dedicated laundry room, and an additional linen closet. The master suite serves as a luxurious retreat, offering ample space and a tranquil ambiance, complete with an ensuite bathroom featuring dual vanities, a soothing jet tub, and a separate shower. The two additional bedrooms ensure comfort and privacy for family members or guests, each with generous closet space and access to their own stylish bathrooms. Ground Level Convenience The ground level includes a spacious room (25x12) with full sliding doors leading to the back patio, which connects to another sizable room (16x12) with full windows that open to the garage. The garage features two separate car spaces with an independent entrance, equipped with electric screens and openers for added convenience. Outdoor Oasis Step outside to a patio area surrounded by lush, exotic landscaping, offering plenty of room for entertaining and the potential for a built in pool, enhancing your outdoor enjoyment and relaxation. Waterfront Access Just steps away, residents have access to a private community boat launch, ideal for launching boats, kayaks, and paddleboards into the bay. This location connects to the Gulf of Mexico via the Pithlachascotee River, a popular gathering spot for boat parties and recreational activities like fishing and relaxation. Peace of Mind The property also comes with a 2024 four point inspection for Citizens Insurance, ensuring compliance with insurance requirements and peace of mind. This meticulously designed home not only offers a luxurious living experience but also provides unparalleled access to waterfront amenities and a vibrant community atmosphere. It's the perfect choice for those seeking a harmonious blend of comfort, convenience, and coastal lifestyle.
Payment Calculator
- Principal & Interest -
- Property Tax $
- Home Insurance $
- HOA Fees $
- Monthly -
Features
Building and Construction
- Basement: Daylight, Exterior Entry, Finished, Interior Entry
- Covered Spaces: 0.00
- Exterior Features: Irrigation System, Lighting, Private Mailbox, Sliding Doors
- Flooring: Bamboo, Tile
- Living Area: 2134.00
- Roof: Shingle
Land Information
- Lot Features: Conservation Area, Cul-De-Sac, Flood Insurance Required, FloodZone, City Limits, Landscaped, Near Marina, Oversized Lot, Street Dead-End, Paved
School Information
- High School: Gulf High-PO
- Middle School: Gulf Middle-PO
- School Elementary: Richey Elementary School
Garage and Parking
- Garage Spaces: 2.00
- Parking Features: Circular Driveway, Common, Covered, Garage Door Opener, Ground Level, Under Building
Eco-Communities
- Water Source: Public
Utilities
- Carport Spaces: 0.00
- Cooling: Central Air
- Heating: Electric
- Pets Allowed: Yes
- Sewer: Public Sewer
- Utilities: Cable Available, Cable Connected, Electricity Connected, Public, Water Connected
Finance and Tax Information
- Home Owners Association Fee: 480.00
- Net Operating Income: 0.00
- Tax Year: 2023
Other Features
- Appliances: Convection Oven, Cooktop, Dishwasher, Disposal, Dryer, Electric Water Heater, Ice Maker, Microwave, Refrigerator, Washer, Water Filtration System, Water Softener
- Association Name: George Duncan
- Association Phone: 727-457-6828
- Country: US
- Interior Features: Cathedral Ceiling(s), Ceiling Fans(s), Crown Molding, High Ceilings, Open Floorplan, PrimaryBedroom Upstairs, Solid Wood Cabinets, Stone Counters, Thermostat, Vaulted Ceiling(s), Walk-In Closet(s)
- Legal Description: OYSTER BAYOU PB 26 PG 43-45 LOT 10
- Levels: Two
- Area Major: 34652 - New Port Richey
- Occupant Type: Owner
- Parcel Number: 31-25-16-0100-00000-0100
- View: Trees/Woods, Water
- Views: 17
- Zoning Code: R3
Similar Properties
Nearby Subdivisions
Bayou View
Beacon Hill
Beacon Hills
Beacon Lakes North Bay Village
Beacon Lakes Northbay Village
Beacon Square
Beacon Woods Golf Country
Cassandra Crescent
Citrus Terrace
Colonial Hills
Colonial Manor
Crafts
Egrets Place Condo
Flor A Mar
Flor A Mar Rep
Flor A Mar Sec 17b
Flor A Mar Sec 9c Blk 21
Floral Park Rep
Floramar Subd Sec C9 First Add
Gardens Beacon Square
Grand View Park 01
Grand View Park Estates
Grandview Park Estates
Green Key Estate
Green Key Estates
Grove Park
Gulf Coast Estates
Gulf Harbor Villas Ph 01
Gulf Harbors Sea Forest
Gulf Harbors Woodlands
Gulf Harbors Woodlands Sec 30
Gulf Harbors Woodlands Sec 30b
Holiday Gardens Estate
Holiday Gardens Estates
Holiday Harbors Condo
Horsey Park Add
Imperial Embassy Condo
Jasmin Acres
Jasmin Point Estates
Jasmine Heights
Jasmine Terrace Sub
Kinney Sub
Kirby Heights
New Port Colony
New Port Colony 04 Way
New Port Colony 06 Way
New Port Colony 07 Way
New Port Richey
New Port Richey City
Not Applicable
Not In Hernando
Not On List
Orange Grove Park
Oyster Bayou
Pauels Tenckinck Add
Peninsular Paradise
Port Richey Land Co Sub
Richey Court
Richey Heights
River Heights
Schooner Place
Sea Colony At Gulf Landings Ph
Seminole Point
Shamrock Heights
Silver Oaks Hills
Spring Lake Estates
Sunset Point Add
Tanglewood Terrace
Tests Subdivision
Town Country Villas
Uni Ville
Vensetta Park
Vermillion Sub
Wedgewood Village


