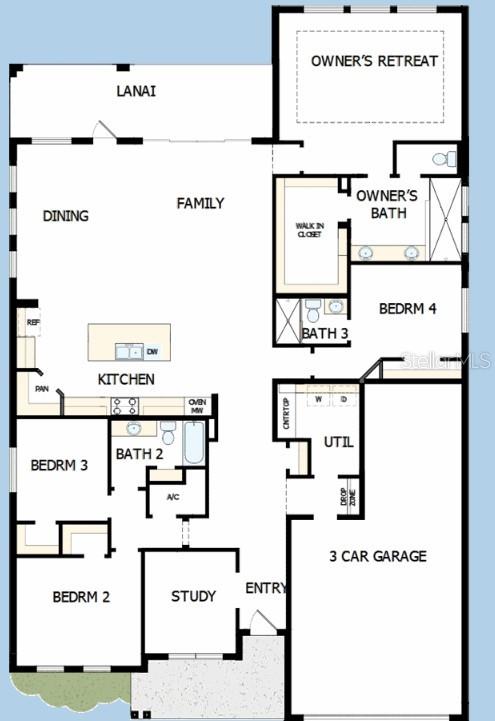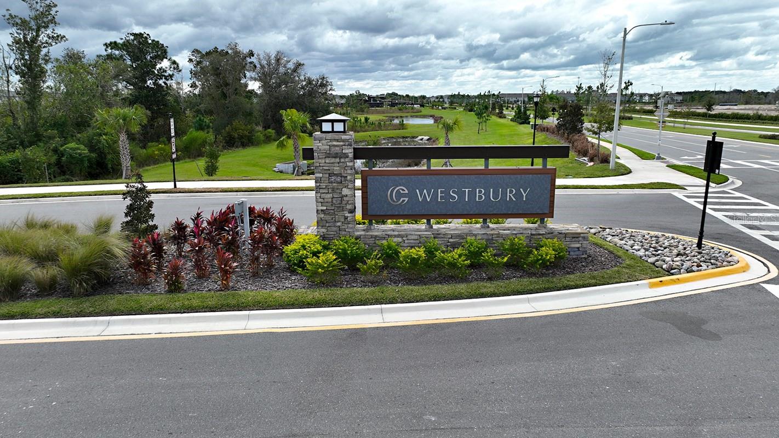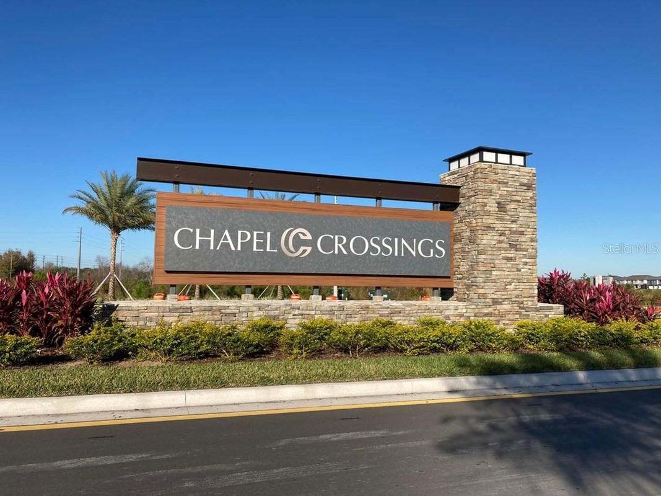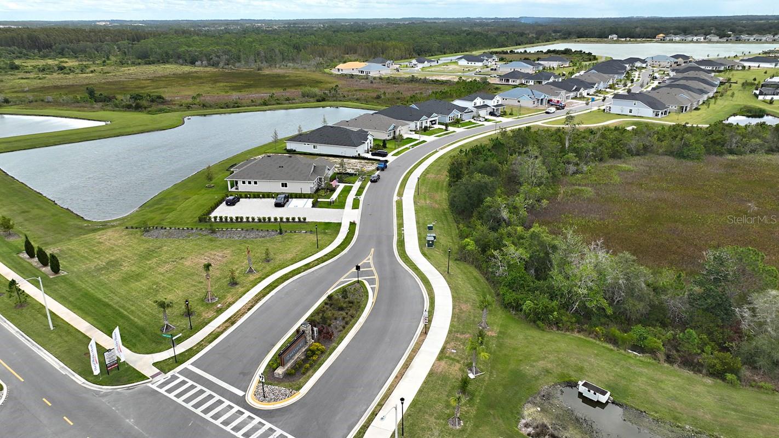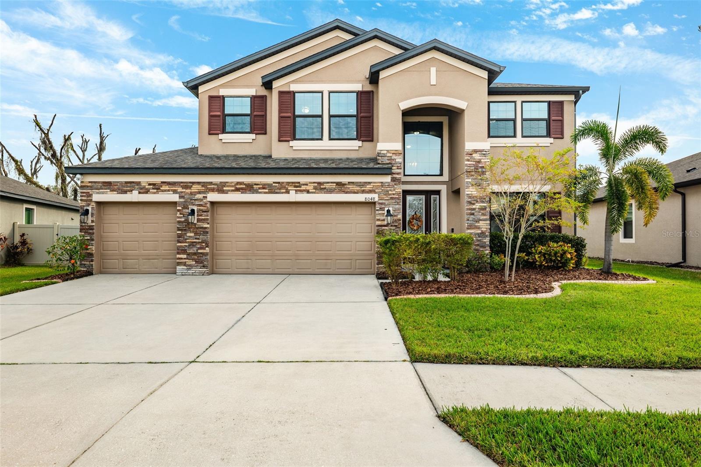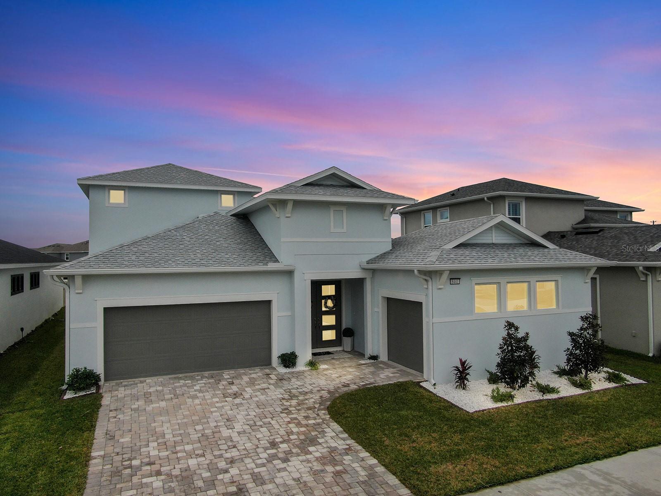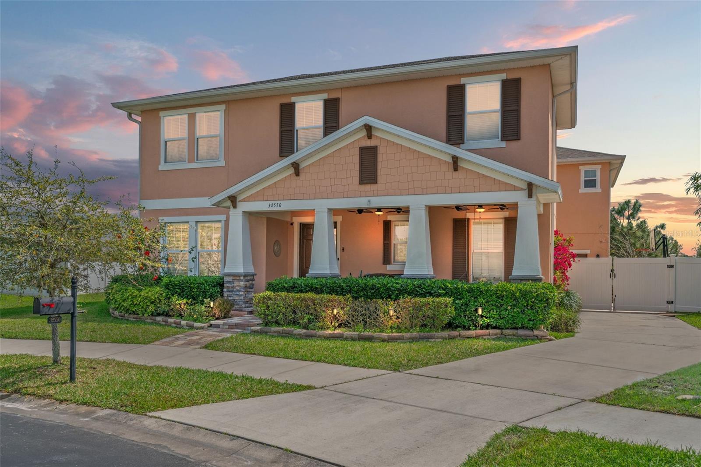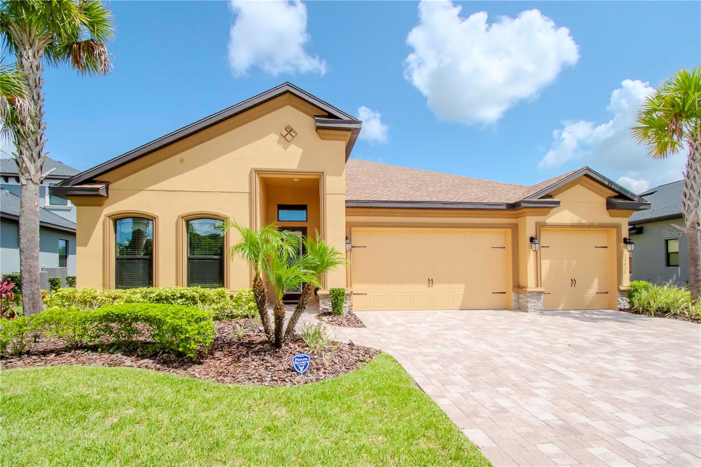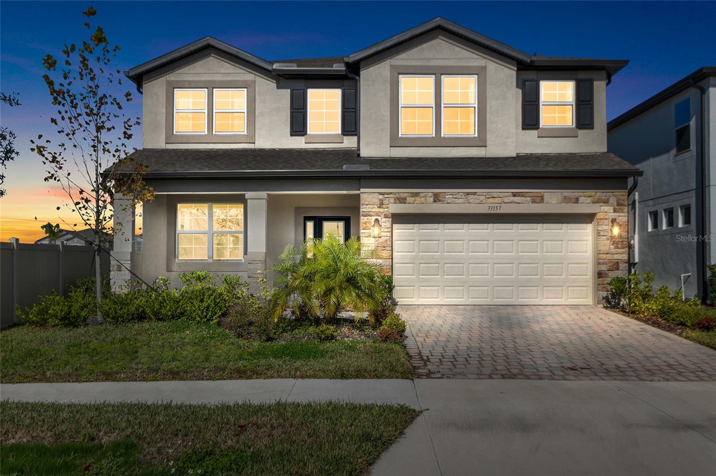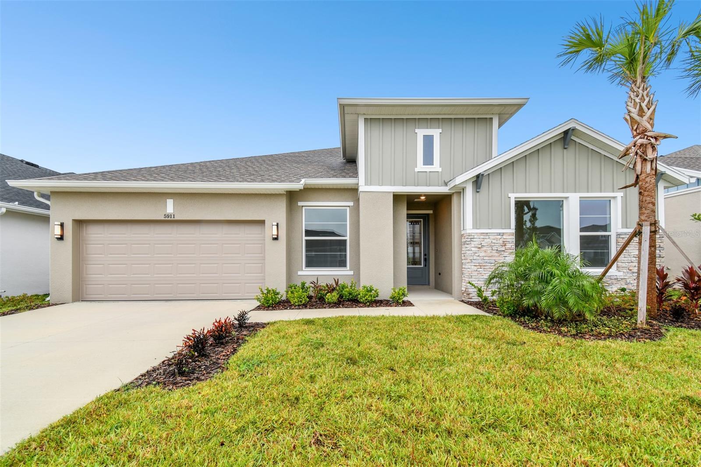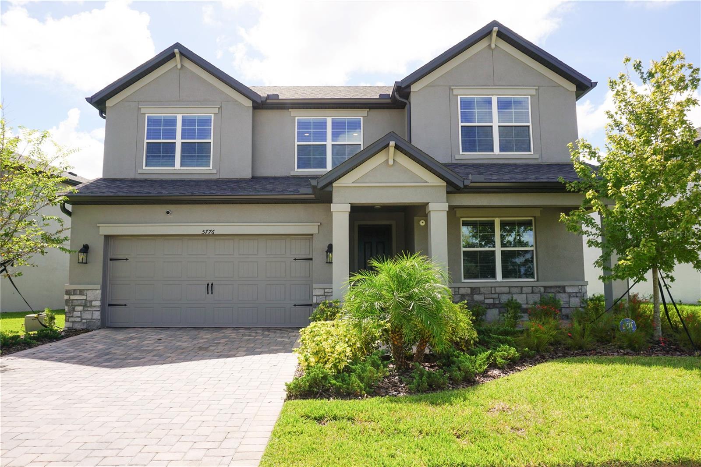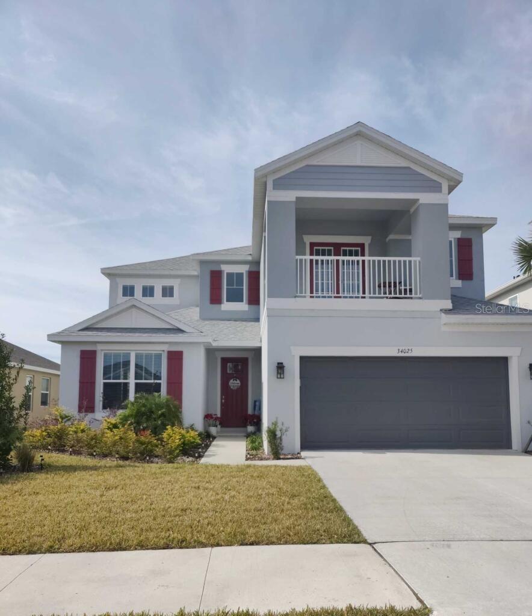5949 Jaudon Avenue, WESLEY CHAPEL, FL 33545
Property Photos
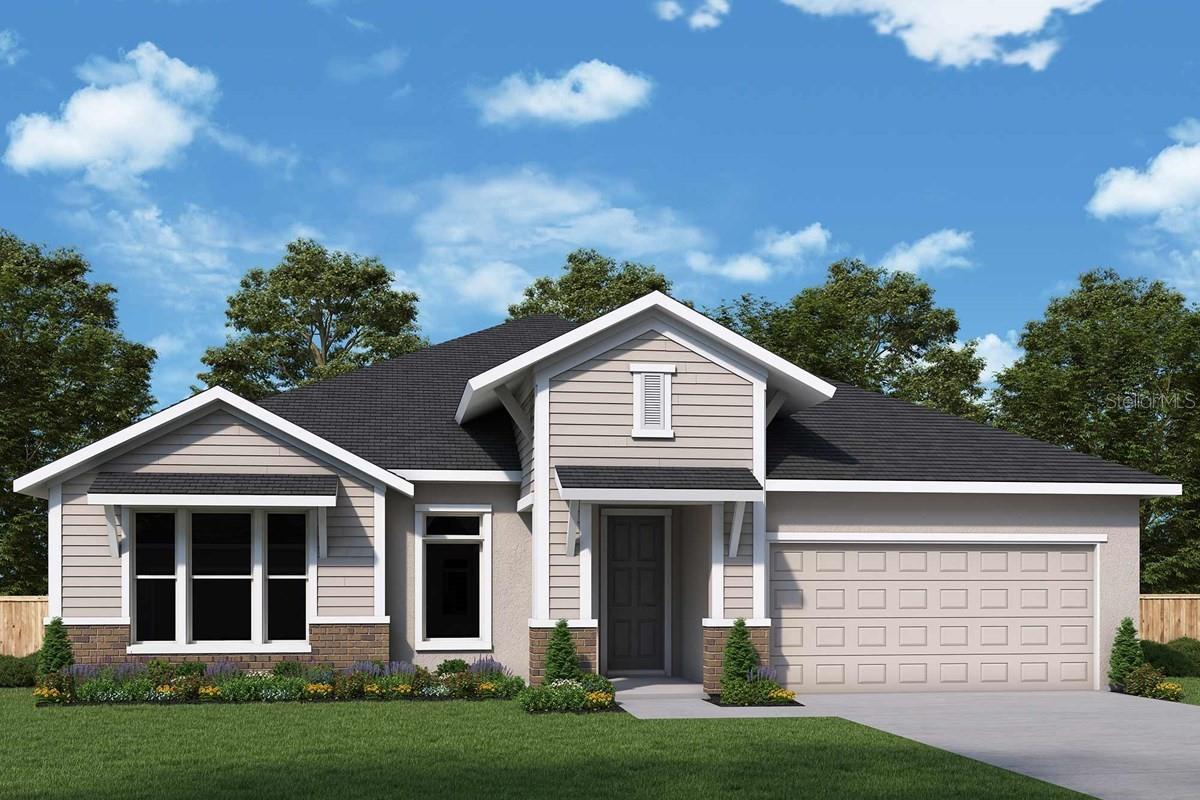
Would you like to sell your home before you purchase this one?
Priced at Only: $724,990
For more Information Call:
Address: 5949 Jaudon Avenue, WESLEY CHAPEL, FL 33545
Property Location and Similar Properties
- MLS#: TB8301914 ( Residential )
- Street Address: 5949 Jaudon Avenue
- Viewed: 20
- Price: $724,990
- Price sqft: $201
- Waterfront: No
- Year Built: 2024
- Bldg sqft: 3608
- Bedrooms: 4
- Total Baths: 3
- Full Baths: 3
- Garage / Parking Spaces: 3
- Days On Market: 102
- Additional Information
- Geolocation: 28.2435 / -82.2952
- County: PASCO
- City: WESLEY CHAPEL
- Zipcode: 33545
- Subdivision: Chapel Crossings
- Elementary School: New River Elementary
- Middle School: Thomas E Weightman Middle PO
- High School: Wesley Chapel High PO
- Provided by: WEEKLEY HOMES REALTY COMPANY
- Contact: Robert St. Pierre
- 866-493-3553

- DMCA Notice
-
DescriptionUnder Construction. Live your best life in the superb craftsmanship and incredible comfort of The Whaler new home plan built by David Weekley!! The streamlined designer kitchen provides an easy culinary layout for the resident chef while granting a delightful view of the sunny family room and dining area. Create a productive home office or an inviting entertainment lounge in the versatile study. A deluxe walk in closet and pamper ready bathroom make your Owners Retreat a little vacation space at the end of each day. With 4 bedrooms and a study you will have ample space for everyone. Chapel Crossings offers amenities you would find at your favorite resort; complete with a zero entry pool, lazy river, pickle ball, trail system for your morning run, doggie parks, playground, state of the art fitness center & clubhouse with catering kitchen, think about the next family reunion right here in your community!
Payment Calculator
- Principal & Interest -
- Property Tax $
- Home Insurance $
- HOA Fees $
- Monthly -
Features
Building and Construction
- Builder Model: The Whaler
- Builder Name: David Weekley Homes
- Covered Spaces: 0.00
- Exterior Features: Irrigation System, Rain Gutters, Sidewalk, Sliding Doors
- Flooring: Carpet, Ceramic Tile, Laminate
- Living Area: 2697.00
- Roof: Shingle
Property Information
- Property Condition: Under Construction
School Information
- High School: Wesley Chapel High-PO
- Middle School: Thomas E Weightman Middle-PO
- School Elementary: New River Elementary
Garage and Parking
- Garage Spaces: 3.00
Eco-Communities
- Water Source: Public
Utilities
- Carport Spaces: 0.00
- Cooling: Central Air
- Heating: Central
- Pets Allowed: Yes
- Sewer: None
- Utilities: Cable Available, Electricity Available, Electricity Connected, Phone Available, Sprinkler Meter, Street Lights, Underground Utilities, Water Available, Water Connected
Amenities
- Association Amenities: Clubhouse, Fitness Center, Lobby Key Required, Park, Pickleball Court(s), Playground, Pool, Recreation Facilities, Trail(s), Wheelchair Access
Finance and Tax Information
- Home Owners Association Fee: 85.00
- Net Operating Income: 0.00
- Tax Year: 2023
Other Features
- Appliances: Convection Oven, Cooktop, Dishwasher, Exhaust Fan, Microwave, Range, Range Hood
- Association Name: Thornwood Association
- Association Phone: 813-991-1116
- Country: US
- Interior Features: Living Room/Dining Room Combo, Pest Guard System, Primary Bedroom Main Floor, Thermostat, Walk-In Closet(s)
- Legal Description: CHAPEL CROSSINGS PARCELS D & H PB 86 PG 139 BLOCK 2 LOT 13
- Levels: One
- Area Major: 33545 - Wesley Chapel
- Occupant Type: Vacant
- Parcel Number: 10-26-20-0060-00200-0130
- Views: 20
- Zoning Code: RESI
Similar Properties
Nearby Subdivisions
Aberdeen Ph 01
Aberdeen Ph 02
Acreage
Asbury At Chapel Crossings
Avalon Park West Prcl E Ph 1
Avalon Park Westnorth Ph 3
Bridgewater
Bridgewater Ph 01 02
Bridgewater Ph 03
Bridgewater Phase 1 And 2 Pb 4
Brookfield Estates
Chapel Chase
Chapel Crossings
Chapel Pines Ph 02 1c
Chapel Pines Ph 05
Chapel Pines Ph 1a
Chapel Xings Prcl E
Connected City Area
Eloian Sub
Epperson
Epperson North Village
Epperson North Village A1 A2 A
Epperson North Village A1a5
Epperson North Village C1
Epperson North Village C2b
Epperson North Village D1
Epperson North Village D2
Epperson North Village D3
Epperson North Village E1
Epperson North Village E2
Epperson North Village E4
Epperson Ranch
Epperson Ranch North Ph 2 3
Epperson Ranch North Ph 4 Pod
Epperson Ranch North Ph 5 Pod
Epperson Ranch North Ph 6 Pod
Epperson Ranch North Pod F Ph
Epperson Ranch Ph 51
Epperson Ranch Ph 52
Epperson Ranch Ph 61
Epperson Ranch South Gated
Epperson Ranch South Ph 1
Epperson Ranch South Ph 1b2
Epperson Ranch South Ph 1c1
Epperson Ranch South Ph 1e2
Epperson Ranch South Ph 2h2
Epperson Ranch South Ph 3a
Epperson Ranch South Ph 3b
Epperson Ranch South Ph 3b 3
Epperson Ranch South Phase 3a
Hamilton Park
Lakeside Estates Inc
New River Lakes
New River Lakes Ph 01
New River Lakes Ph 1 Prcl D
New River Lakes Villages B2 D
Not In Hernando
Not On The List
Oak Creek Ph 01
Oak Crk Ac Ph 02
Oak Crk Ad Ph 03
Palm Cove Ph 02
Palm Cove Ph 2
Pendleton
Pendleton At Chapel Crossings
Pine Ridge
Saddleridge Estates
Timberdale At Chapel Crossing
Towns At Woodsdale
Vidas Way
Vidas Way Legacy Phase 1a
Villages At Wesley Chapel
Watergrass
Watergrass Pcls B5 B6
Watergrass Pcls C1 C2
Watergrass Pcls D2 D3 D4
Watergrass Pcls D2d4
Watergrass Pcls F1 F3
Watergrass Prcl B1
Watergrass Prcl B1b3
Watergrass Prcl B1b4
Watergrass Prcl Dd1
Watergrass Prcl E2
Watergrass Prcl F2
Wesbridge Ph 1
Wesbridge Ph 2 2a
Wesley Pointe Ph 01
Westgate
Westgate At Avalon Park
Whispering Oaks Preserve Ph 1


