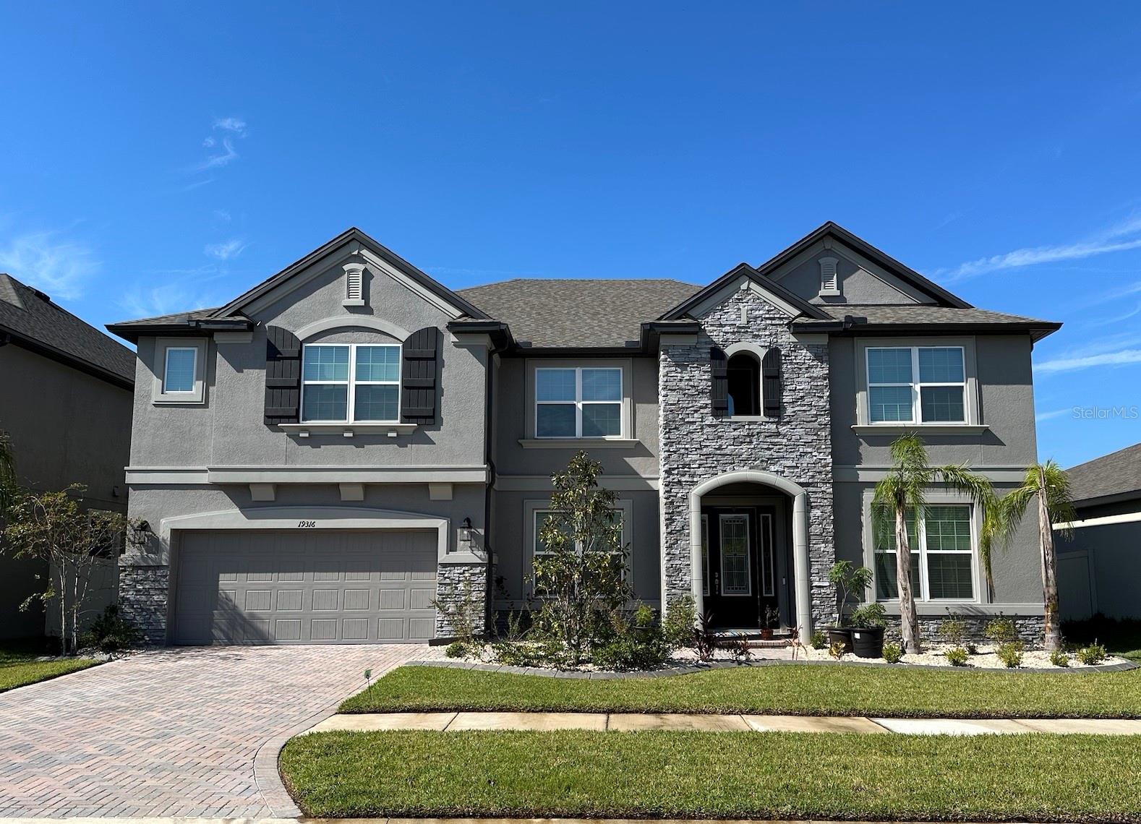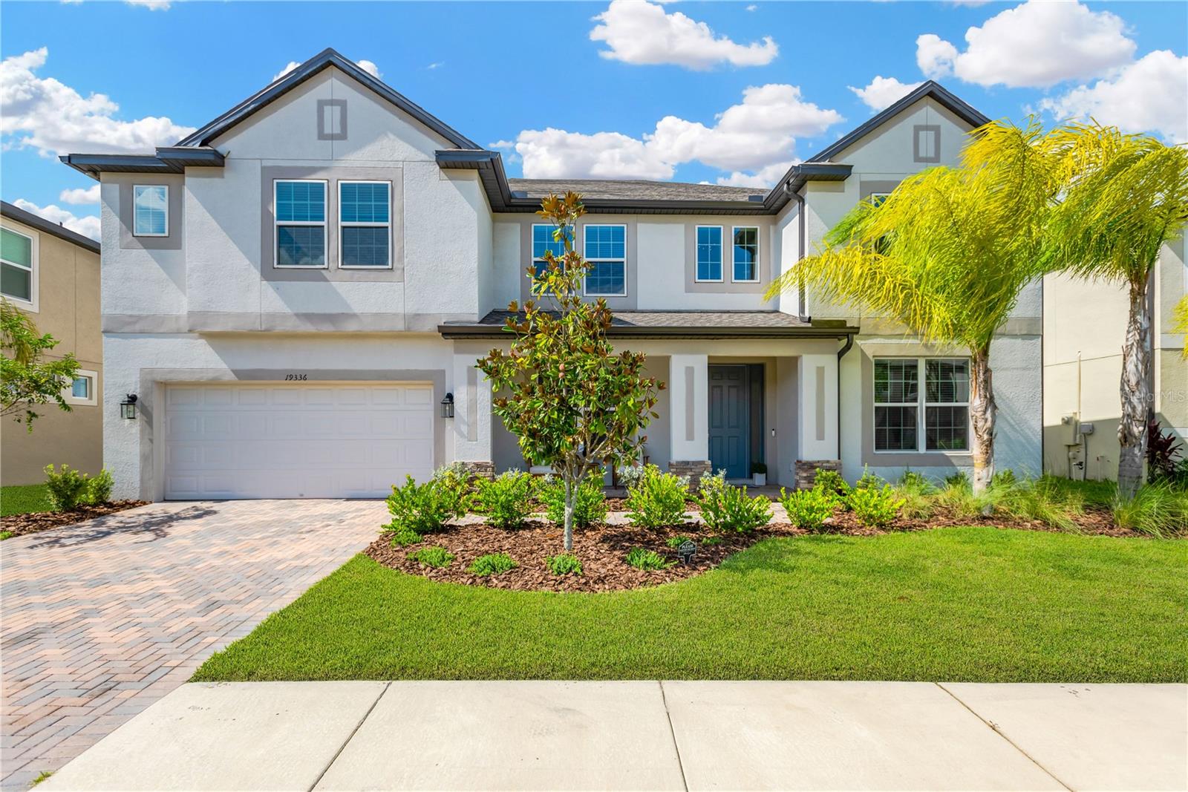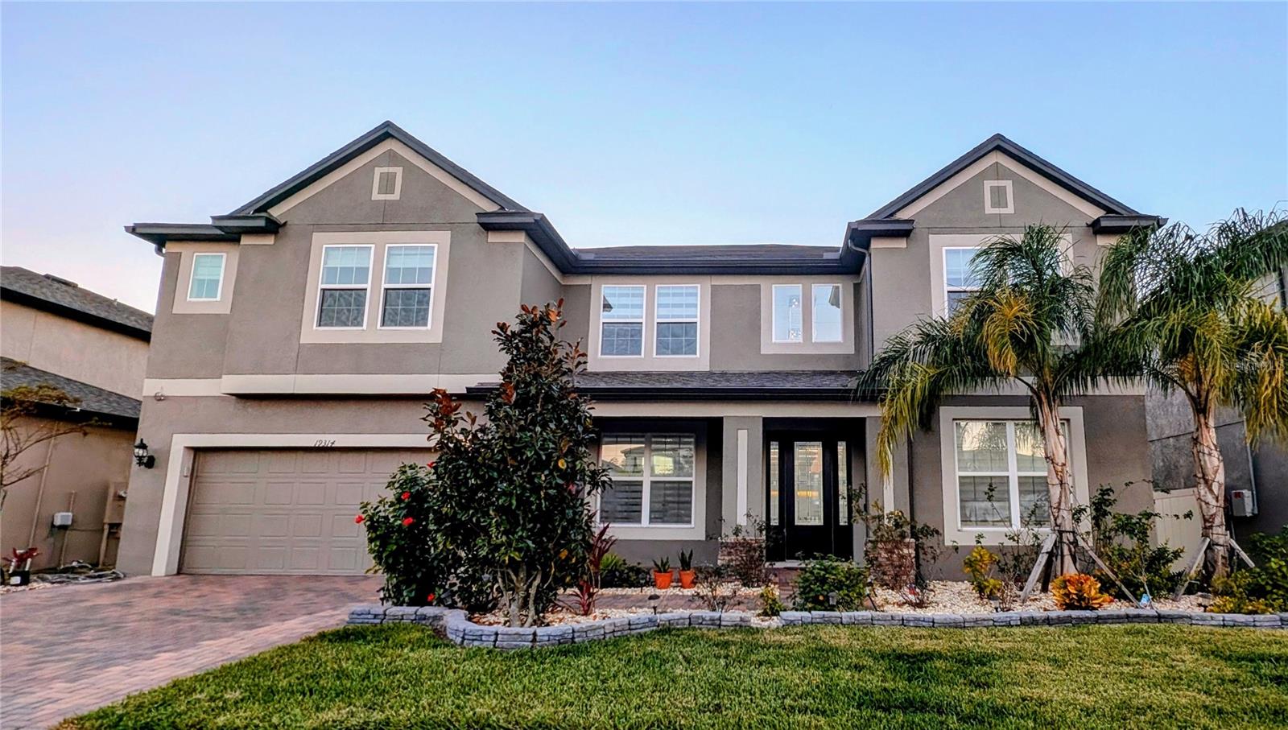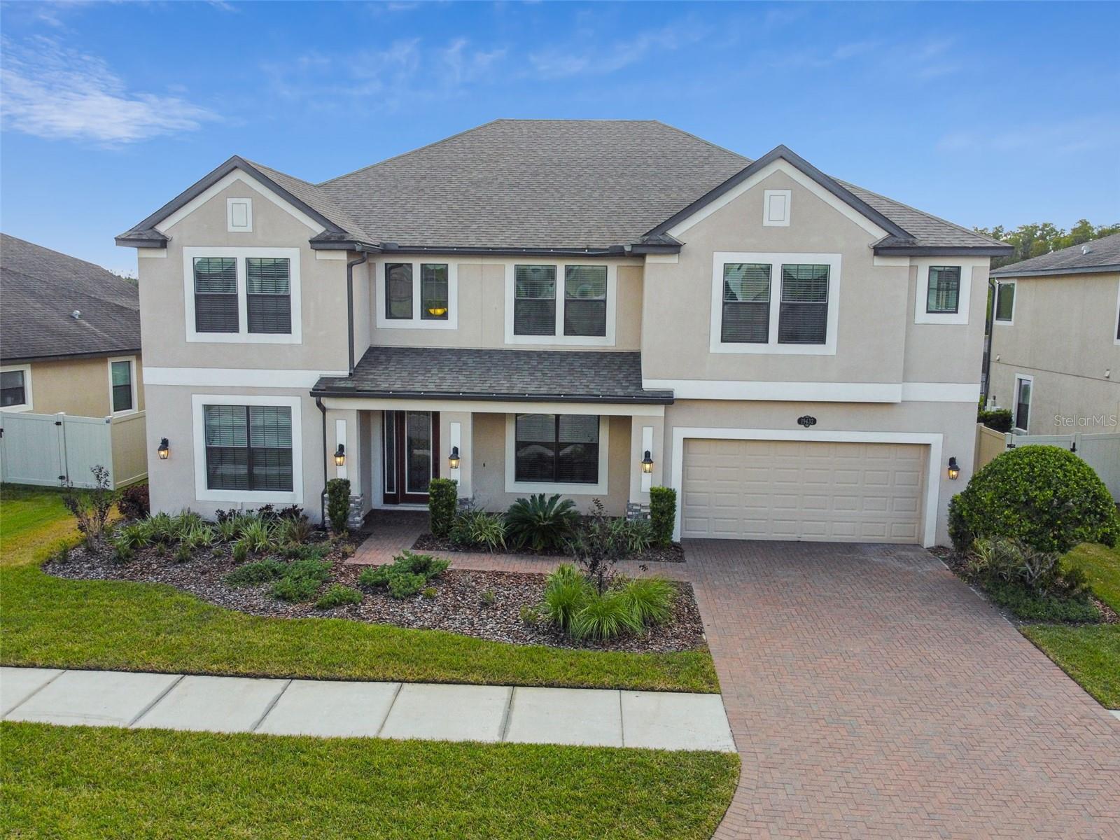19316 Eagle Creek Lane, TAMPA, FL 33647
Property Photos

Would you like to sell your home before you purchase this one?
Priced at Only: $990,000
For more Information Call:
Address: 19316 Eagle Creek Lane, TAMPA, FL 33647
Property Location and Similar Properties
- MLS#: TB8314495 ( Residential )
- Street Address: 19316 Eagle Creek Lane
- Viewed: 11
- Price: $990,000
- Price sqft: $156
- Waterfront: No
- Year Built: 2022
- Bldg sqft: 6331
- Bedrooms: 6
- Total Baths: 5
- Full Baths: 5
- Garage / Parking Spaces: 3
- Days On Market: 61
- Additional Information
- Geolocation: 28.1675 / -82.2954
- County: HILLSBOROUGH
- City: TAMPA
- Zipcode: 33647
- Subdivision: Kbar Ranch Prcl D
- Provided by: STAR BAY REALTY CORP.
- Contact: Samuel Kasimalla
- 813-533-6467

- DMCA Notice
-
DescriptionStunning 2 Year Old Home Grandsail III by MI Homes boasts over 5,400 sq. ft. of luxury living in Eagle Creek, Kbar Ranch Located in the highly sought after 65' lot village of Eagle Creek, the home features 7 bedrooms, 6 bathrooms, 2 office rooms, and 3 living spaces ideal for large families or those who love to entertain. This is the BIGGEST floor plan by MI Homes or any big builder. Highlights include: Custom paint throughout the house 3 stunning chandeliers and custom lighting Special order couch and tile floors Fully furnished, including washer and dryer Spacious wet bar on the second floor Upgraded bathrooms with premium finishes Walk in closets for every bedroom Private fenced backyard, beautifully landscaped with solar power installation (included in the price) This home comes move in ready, offering an abundance of style, space, and premium features!
Payment Calculator
- Principal & Interest -
- Property Tax $
- Home Insurance $
- HOA Fees $
- Monthly -
Features
Building and Construction
- Covered Spaces: 0.00
- Exterior Features: Lighting, Rain Gutters, Sliding Doors
- Flooring: Laminate
- Living Area: 5431.00
- Roof: Shingle
Garage and Parking
- Garage Spaces: 3.00
Eco-Communities
- Water Source: Public
Utilities
- Carport Spaces: 0.00
- Cooling: Central Air
- Heating: Central, Electric
- Pets Allowed: No
- Sewer: Public Sewer
- Utilities: Electricity Connected
Finance and Tax Information
- Home Owners Association Fee: 280.00
- Net Operating Income: 0.00
- Tax Year: 2023
Other Features
- Appliances: Cooktop, Dishwasher, Disposal, Dryer, Electric Water Heater, Exhaust Fan, Microwave, Range, Range Hood, Refrigerator, Washer
- Association Name: Mike
- Country: US
- Interior Features: Cathedral Ceiling(s), Ceiling Fans(s), Kitchen/Family Room Combo, Primary Bedroom Main Floor, PrimaryBedroom Upstairs, Walk-In Closet(s), Wet Bar
- Legal Description: K-BAR RANCH PARCEL D LOT 5
- Levels: Two
- Area Major: 33647 - Tampa / Tampa Palms
- Occupant Type: Owner
- Parcel Number: A-03-27-20-C5X-000000-00005.0
- Views: 11
- Zoning Code: PD-A
Similar Properties
Nearby Subdivisions
84w Live Oak Preserve Ph 2avi
A Rep Of Tampa Palms
Arbor Greene
Arbor Greene Ph 07
Arbor Greene Ph 3
Arbor Greene Ph 6
Arbor Greene Ph 7
Arbor Greenetrace
Basset Creek Estates
Basset Creek Estates Ph 2
Basset Creek Estates Ph 2a
Buckingham At Tampa Palms
Capri Isle At Cory Lake
Cory Lake Isles Ph 1
Cory Lake Isles Ph 2
Cory Lake Isles Ph 3
Cory Lake Isles Ph 5 Un 1
Cory Lake Isles Ph 6
Cory Lake Isles Phase 3
Cory Lake Isles Phase 5
Cross Creek
Cross Creek Ph 02
Cross Creek Prcl D Ph 1
Cross Creek Prcl D Ph 2
Cross Creek Prcl G Ph 1
Cross Creek Prcl K Ph 1a
Cross Creek Prcl K Ph 1d
Cross Creek Prcl M Ph 1
Cross Creek Prcl M Ph 2
Cross Creek Prcl M Ph 3a
Cross Creek Prcl O Ph 1
Easton Park
Easton Park Ph 1
Grand Hampton Ph 1b1
Grand Hampton Ph 1b2
Grand Hampton Ph 1c12a1
Grand Hampton Ph 1c22a2
Grand Hampton Ph 1c3
Grand Hampton Ph 2a3
Grand Hampton Ph 3
Grand Hampton Ph 4
Grand Hampton Ph 5
Heritage Isles Ph 1a
Heritage Isles Ph 1b
Heritage Isles Ph 1d
Heritage Isles Ph 1e
Heritage Isles Ph 3a
Heritage Isles Ph 3d
Heritage Isles Ph 3e
Heritage Isles Phase 1d
Hunters Green
Hunters Green Hunters Green
Hunters Green Pcl 18a Ph 1
Hunters Green Prcl 12
Hunters Green Prcl 14a Phas
Hunters Green Prcl 17a Phas
Hunters Green Prcl 18a Phas
Hunters Green Prcl 21
Hunters Green Prcl 22a Phas
Hunters Green Prcl 7
Kbar Ranch
Kbar Ranch Prcl B
Kbar Ranch Prcl D
Kbar Ranch Prcl L Ph 1
Kbar Ranch Prcl N
Kbar Ranch Prcl O
Kbar Ranchpcl A
Kbar Ranchpcl D
Kbar Villas At Hawk Valley
Lakeview Villas At Pebble Cree
Live Oak Preserve 2c Villages
Live Oak Preserve Ph 1b Villag
Live Oak Preserve Ph 2avillag
Live Oak Preserve Ph 2bvil
Live Oak Preserve Phase 2a-vil
Morris Bridge Manors
Pebble Creek Village
Pebble Creek Village No 8
Richmond Place Ph 1
Richmond Place Ph 2
Spicola Prcl At Heritage Isl
Tampa Palms
Tampa Palms 2b
Tampa Palms 4a
Tampa Palms Area 04
Tampa Palms Area 2
Tampa Palms Area 3 Prcl 38 Sta
Tampa Palms Area 3 Prcl 39
Tampa Palms Area 4 Prcl 11 U
Tampa Palms Area 4 Prcl 20
Tampa Palms North Area
Tampa Technology Park West Prc
Tuscany Sub At Tampa P
West Meadows Parcels 12a 12b1
West Meadows Prcl 20c Ph
West Meadows Prcl 5 Ph 1
West Meadows Prcl 5 Ph 2
West Meadows Prcls 21 22



























