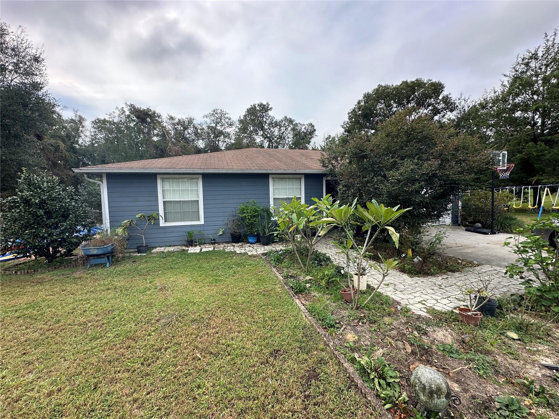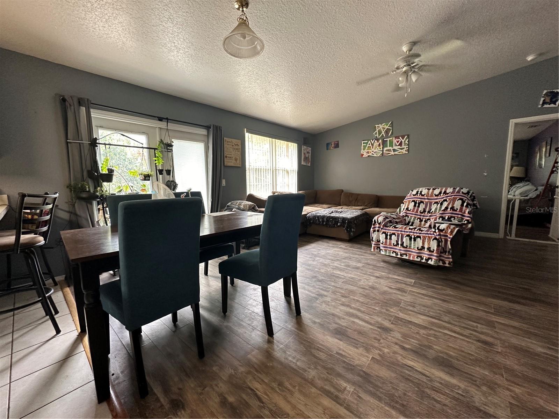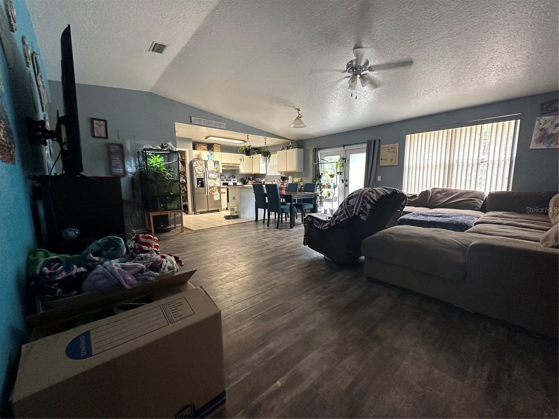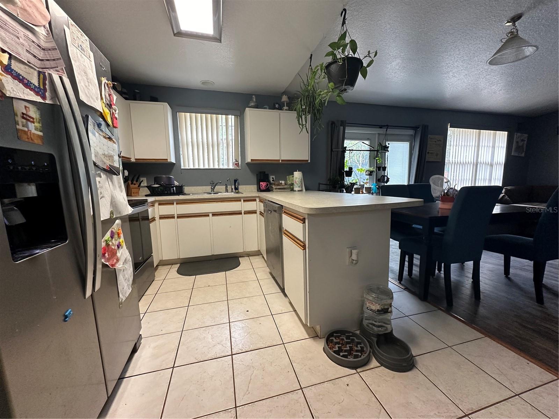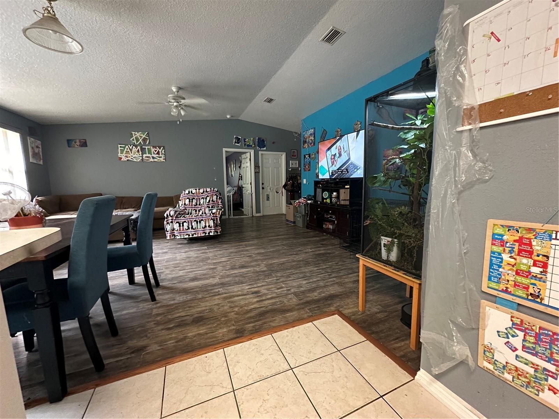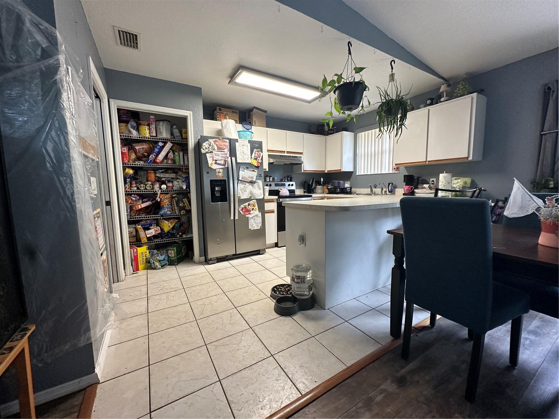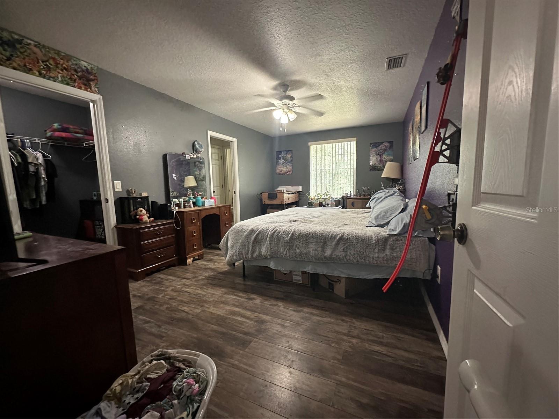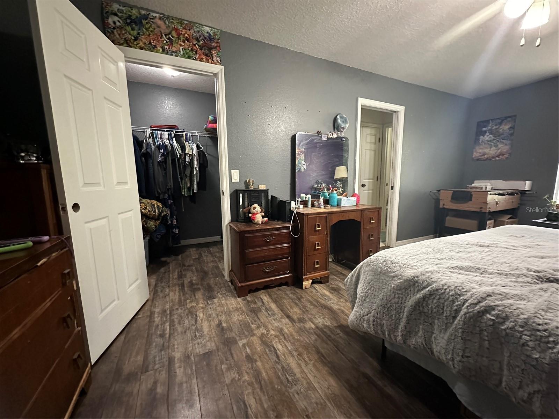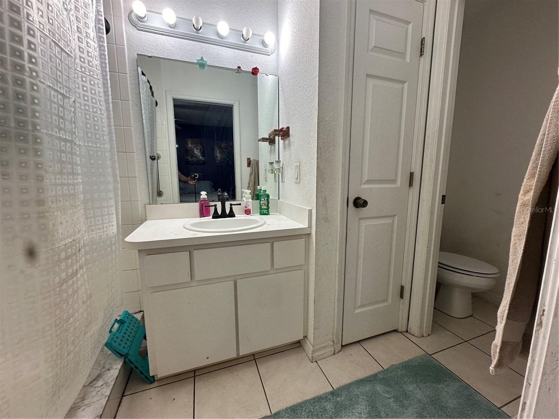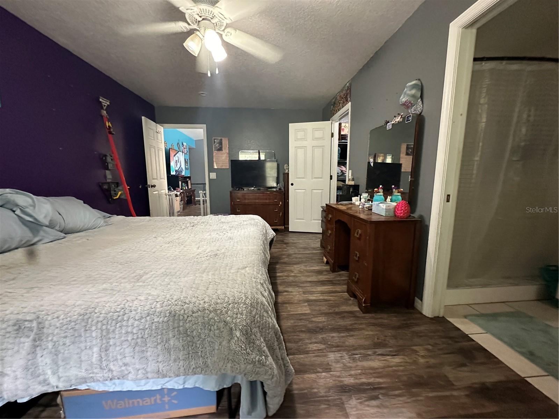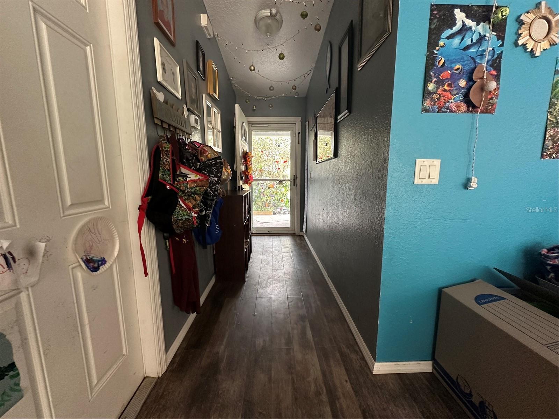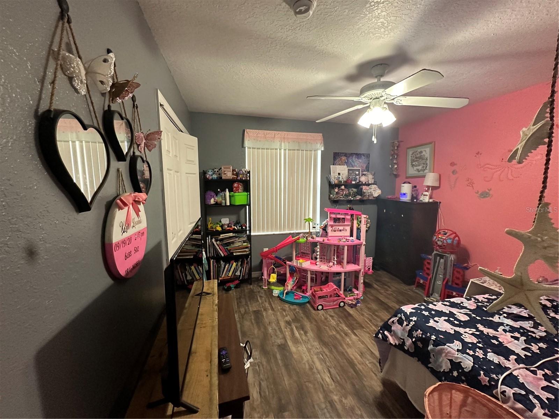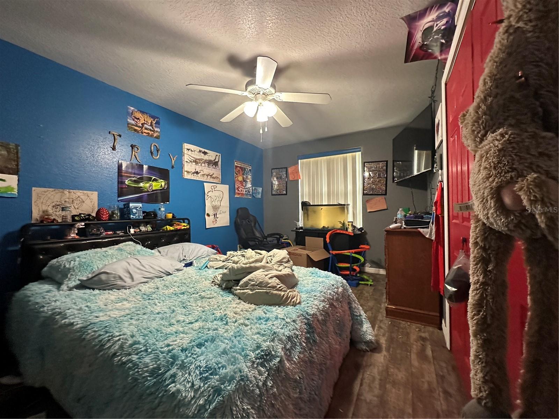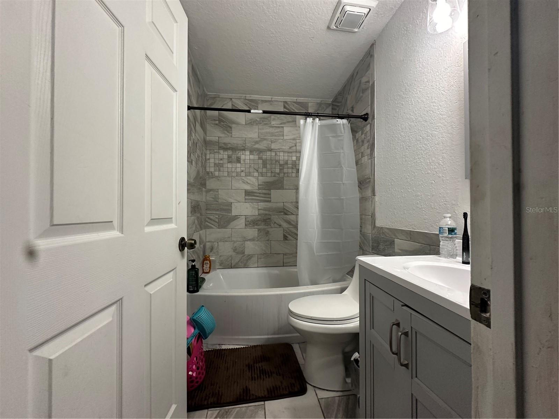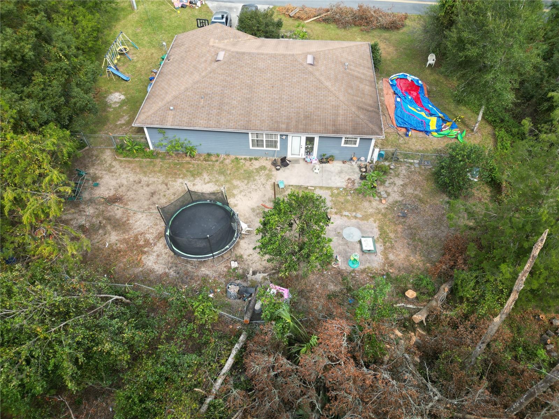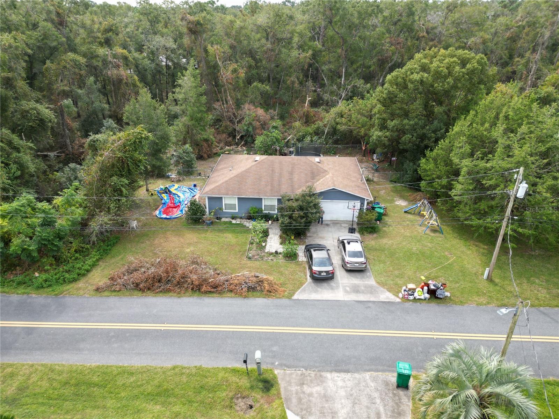6056 Waverly Street, INVERNESS, FL 34452
Property Photos
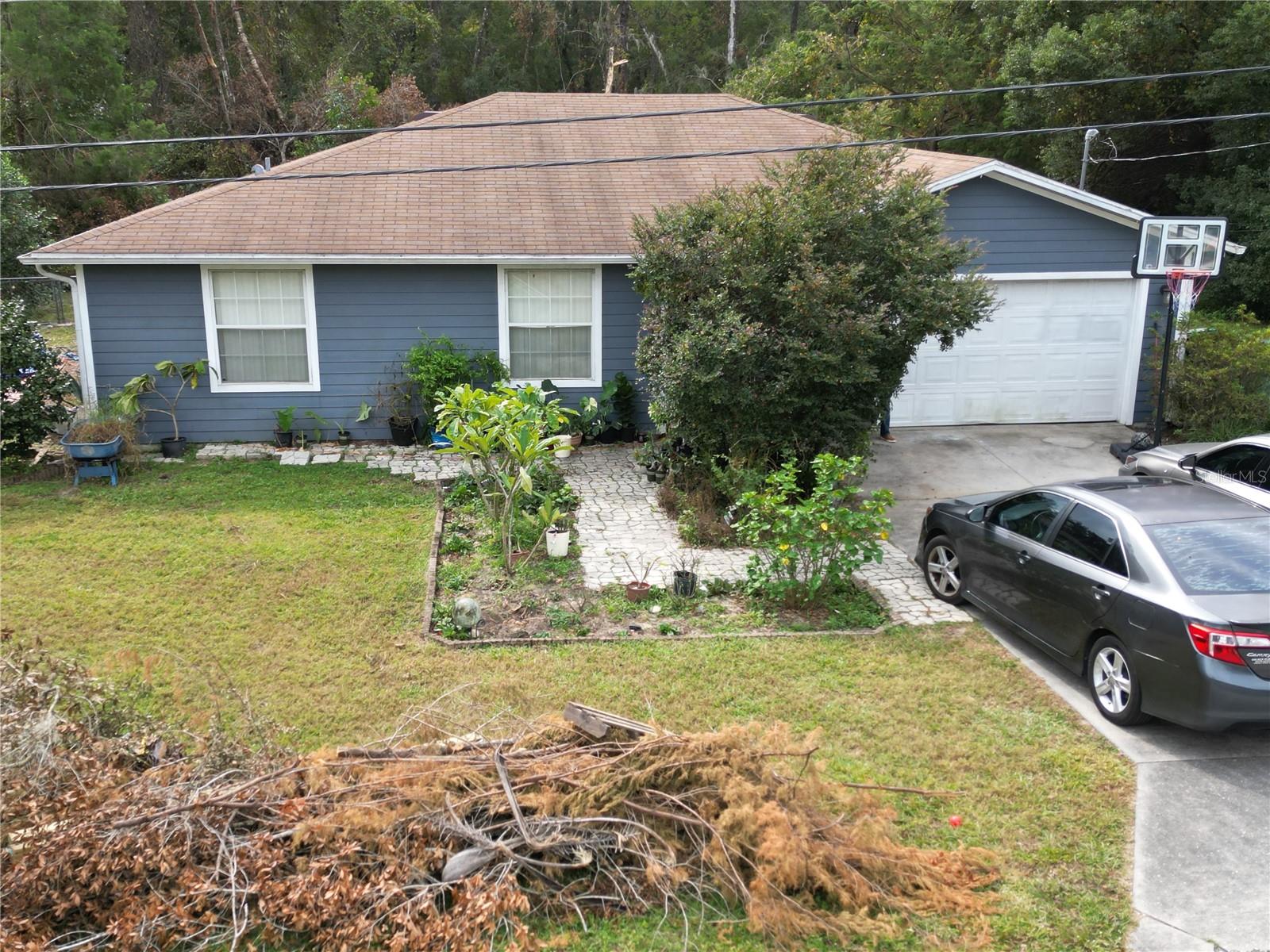
Would you like to sell your home before you purchase this one?
Priced at Only: $204,000
For more Information Call:
Address: 6056 Waverly Street, INVERNESS, FL 34452
Property Location and Similar Properties
- MLS#: TB8316069 ( Residential )
- Street Address: 6056 Waverly Street
- Viewed: 4
- Price: $204,000
- Price sqft: $116
- Waterfront: No
- Year Built: 2004
- Bldg sqft: 1764
- Bedrooms: 3
- Total Baths: 2
- Full Baths: 2
- Garage / Parking Spaces: 2
- Days On Market: 55
- Additional Information
- Geolocation: 28.7849 / -82.3342
- County: CITRUS
- City: INVERNESS
- Zipcode: 34452
- Subdivision: Inverness Highlands
- Elementary School: Pleasant Grove Elementary Scho
- Middle School: Inverness Middle School
- High School: Citrus High School
- Provided by: PREMIER REALTY OF TAMPA
- Contact: Richard Stone
- 813-265-3100

- DMCA Notice
-
DescriptionWelcome to this charming three bedroom, two bathroom, two car garage home located in the Inverness Highlands West subdivision. This spacious home offers a comfortable living space with a large kitchen, generous sized bedrooms, and updated bathrooms. Beautiful wood laminate flooring, Stainless steel appliances, A/C replaced last year. It is only a short distance to the Withlacoochee State Bike Trail, the Downtown Depot District, shopping, and boat ramp. Bring your pets to keep in your fully fenced back yard.
Payment Calculator
- Principal & Interest -
- Property Tax $
- Home Insurance $
- HOA Fees $
- Monthly -
Features
Building and Construction
- Covered Spaces: 0.00
- Exterior Features: Private Mailbox, Rain Gutters
- Fencing: Chain Link
- Flooring: Hardwood, Tile
- Living Area: 1360.00
- Roof: Shingle
Land Information
- Lot Features: Cleared, Landscaped, Level, Paved
School Information
- High School: Citrus High School
- Middle School: Inverness Middle School
- School Elementary: Pleasant Grove Elementary School
Garage and Parking
- Garage Spaces: 2.00
- Parking Features: Driveway, Garage Door Opener
Eco-Communities
- Water Source: Well
Utilities
- Carport Spaces: 0.00
- Cooling: Central Air
- Heating: Central, Electric, Heat Pump
- Sewer: Septic Tank
- Utilities: Electricity Connected, Sewer Connected
Finance and Tax Information
- Home Owners Association Fee: 0.00
- Net Operating Income: 0.00
- Tax Year: 2023
Other Features
- Appliances: Dishwasher, Electric Water Heater, Microwave, Range, Refrigerator
- Country: US
- Furnished: Unfurnished
- Interior Features: Ceiling Fans(s), Walk-In Closet(s)
- Legal Description: INVERNESS HGLDS WEST PB 5 PG 19 LOT 13 BLK 410
- Levels: One
- Area Major: 34452 - Inverness
- Occupant Type: Owner
- Parcel Number: 20E-19S-29-0010-04100-0130
- Possession: Close of Escrow
- Zoning Code: MDR
Nearby Subdivisions
Buckskin Reserve Unrec
City Of Inverness
Fletcher Heights
Golden Terrace Est.
Golden Terrace Estates
Gospel Island Homesites
Gospel Isle Est.
Heatherwood Unit 1
Heatherwood Unit 3
Highland Woods
Hills Countryside Est.
Indian Acres
Indian Acres Unred Sub 1a000
Inverness Heights
Inverness Highlands
Inverness Highlands South
Inverness Highlands U 1-9
Inverness Highlands West
Inverness Village
Lochshire Park
Not Applicable
Not In Hernando
Not On List
Ramm Acres
Ranches Of Inverness
Royal Oaks
Sportsmans Retreat


