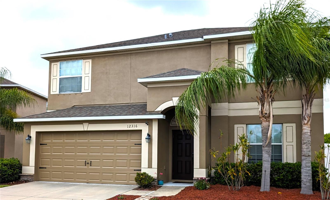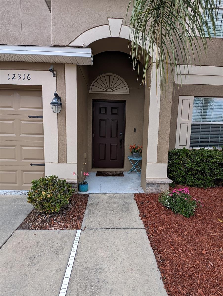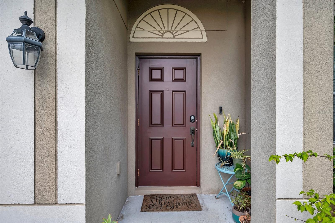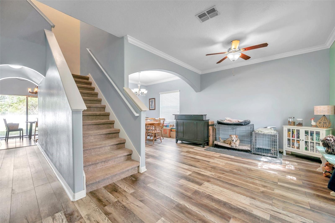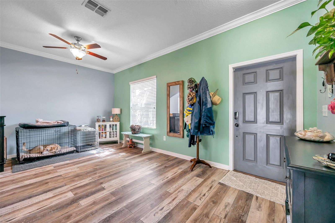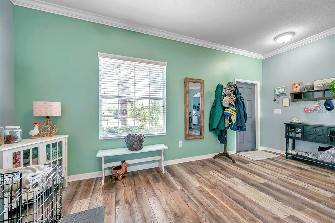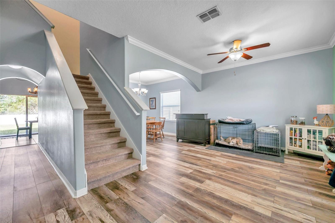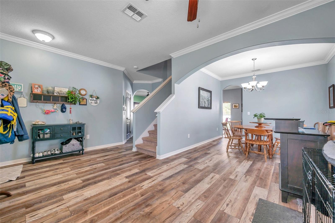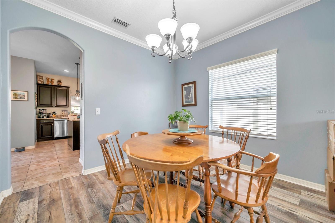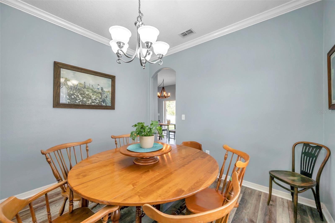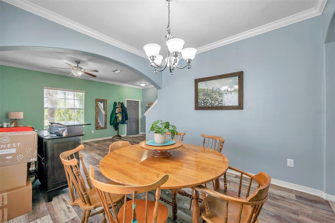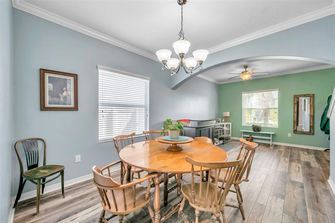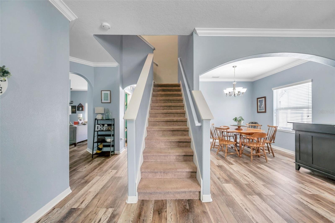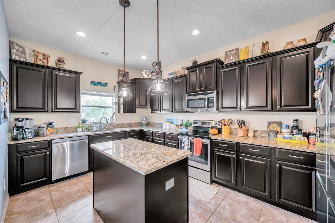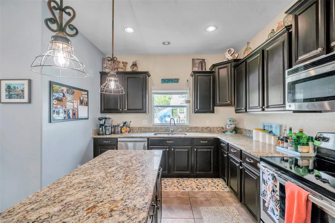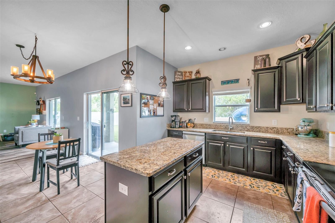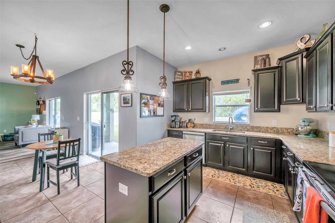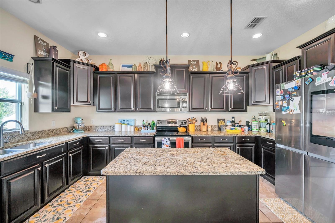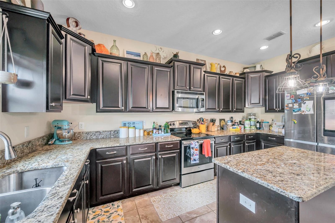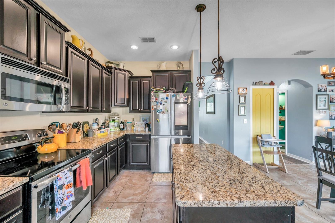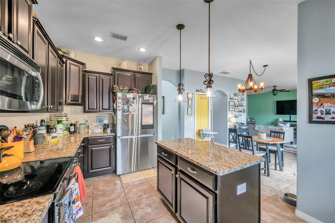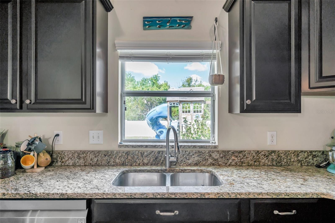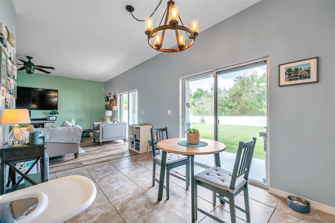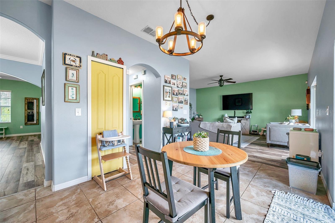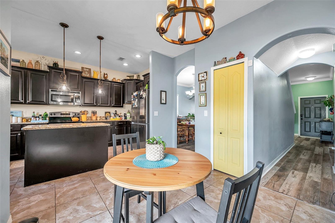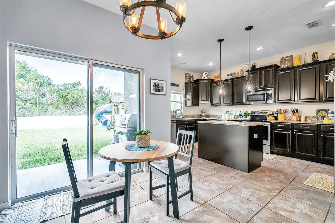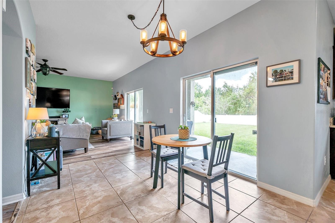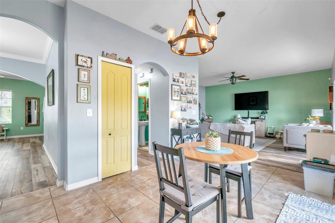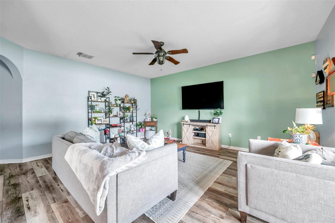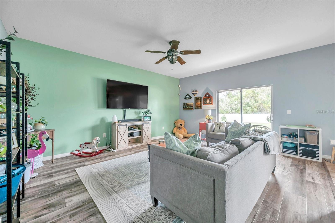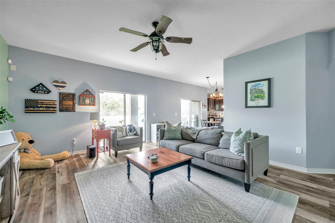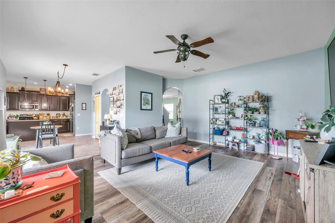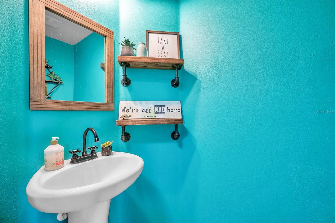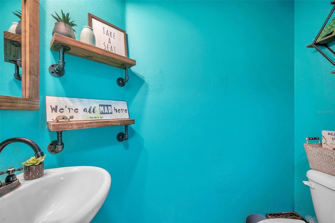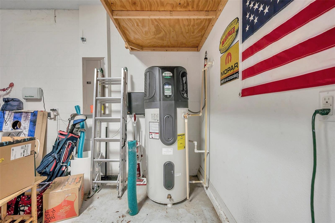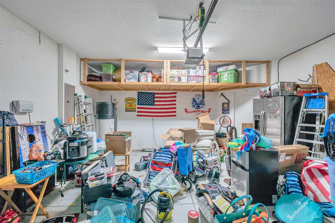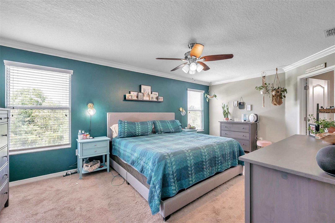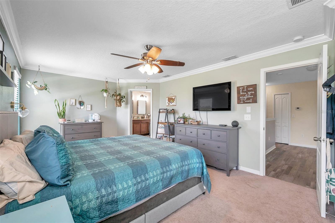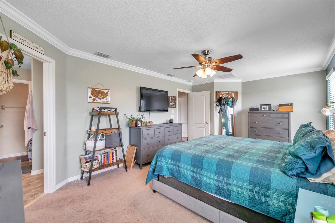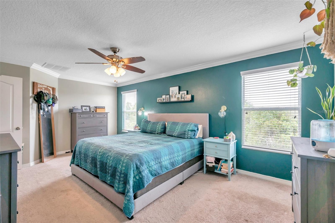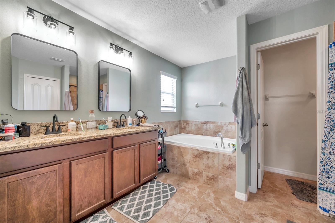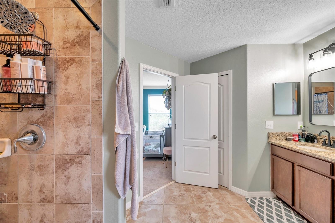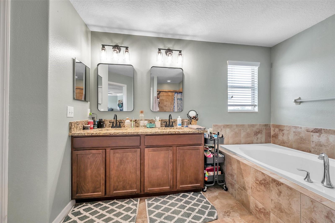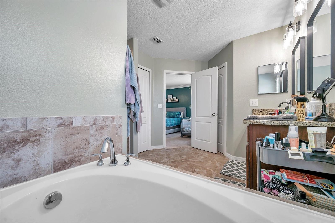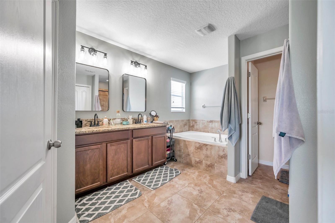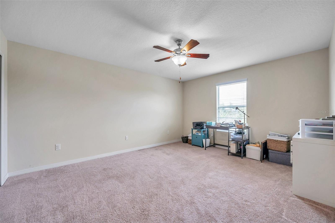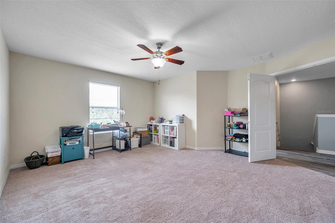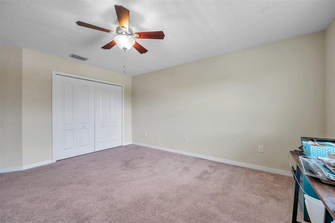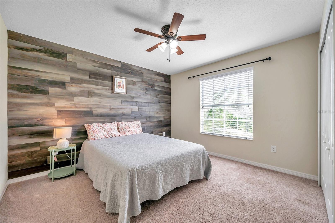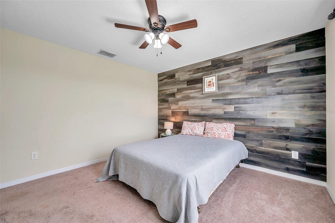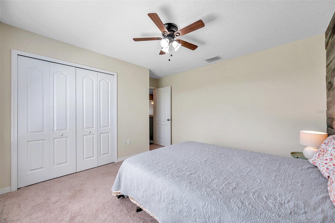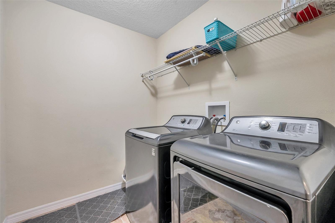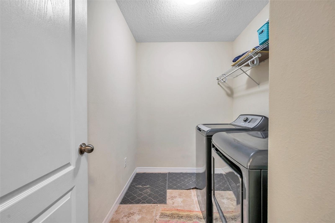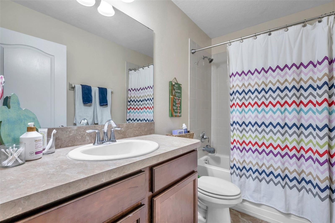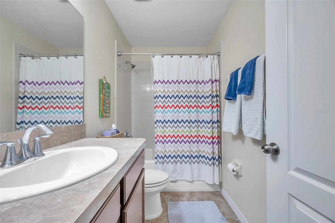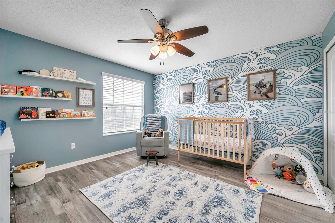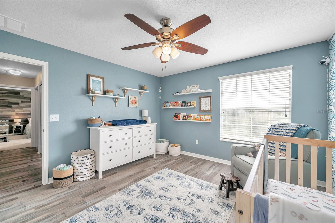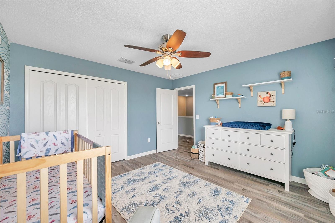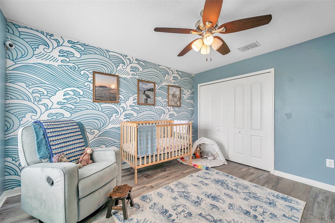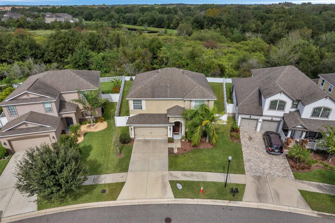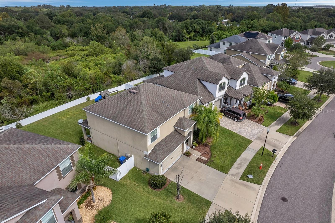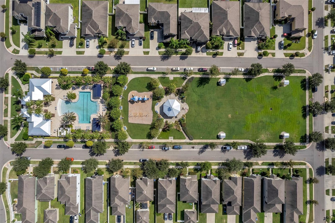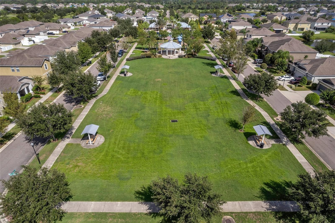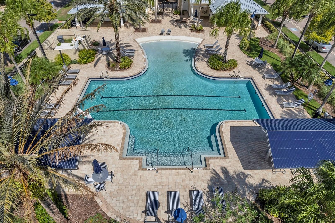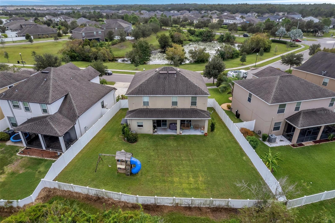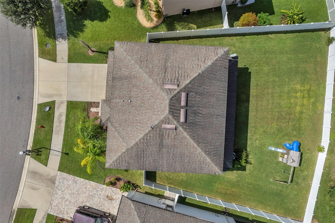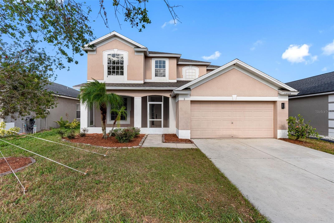12316 Streambed Drive, RIVERVIEW, FL 33579
Property Photos
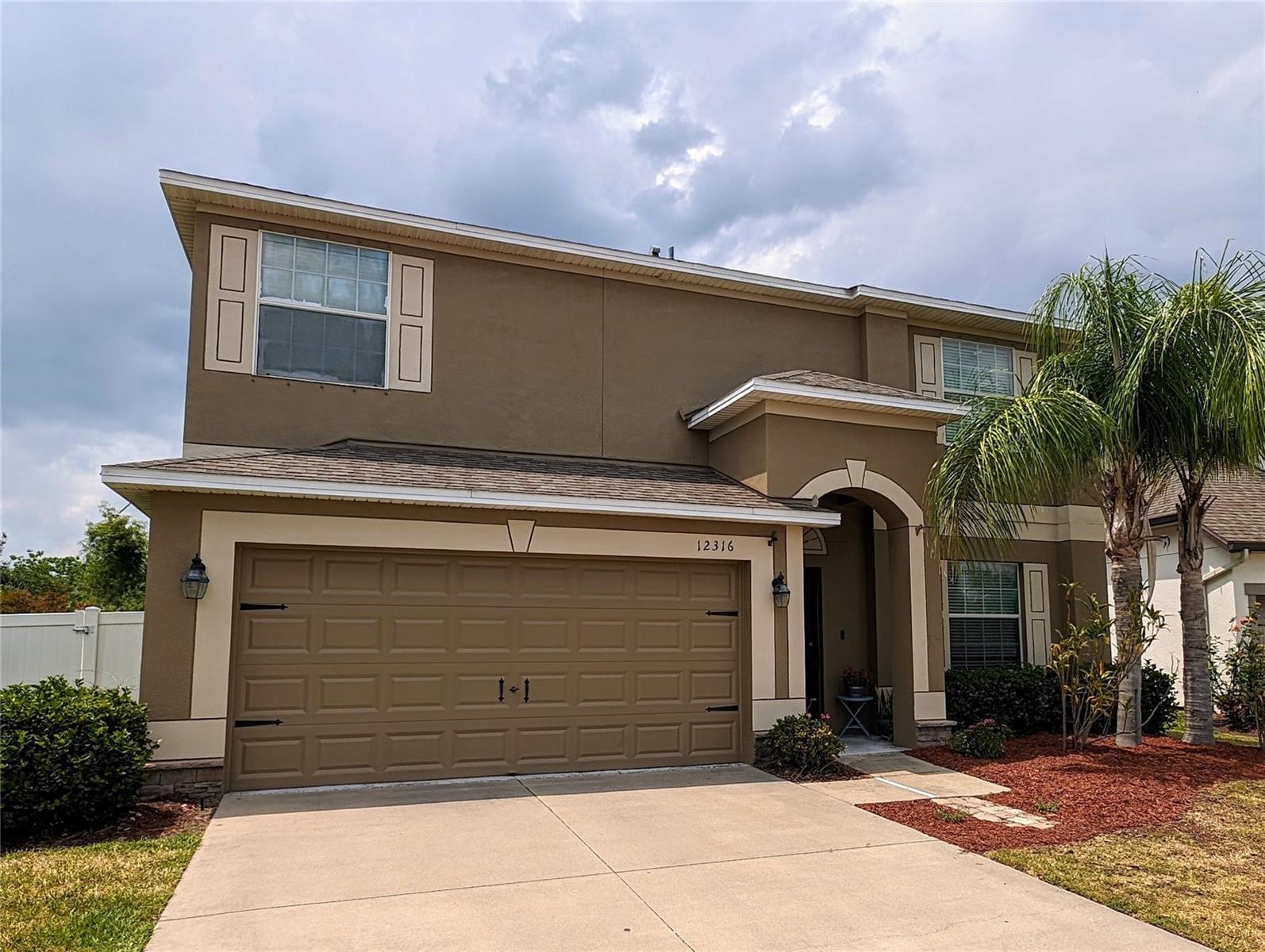
Would you like to sell your home before you purchase this one?
Priced at Only: $400,000
For more Information Call:
Address: 12316 Streambed Drive, RIVERVIEW, FL 33579
Property Location and Similar Properties
- MLS#: TB8317147 ( Residential )
- Street Address: 12316 Streambed Drive
- Viewed: 3
- Price: $400,000
- Price sqft: $129
- Waterfront: No
- Year Built: 2014
- Bldg sqft: 3094
- Bedrooms: 4
- Total Baths: 3
- Full Baths: 2
- 1/2 Baths: 1
- Garage / Parking Spaces: 2
- Days On Market: 51
- Additional Information
- Geolocation: 27.7985 / -82.2784
- County: HILLSBOROUGH
- City: RIVERVIEW
- Zipcode: 33579
- Subdivision: Triple Creek Ph 1 Village C
- Elementary School: Warren Hope Dawson Elementary
- Middle School: Barrington Middle
- High School: East Bay HB
- Provided by: COMPASS FLORIDA LLC
- Contact: Darin Dobson
- 727-339-7902

- DMCA Notice
-
DescriptionExperience the Florida Lifestyle at Its Finest. Nestled in a tranquil setting with breathtaking conservation views and mesmerizing sunsets, this home invites you to embrace the essence of the Florida lifestyle. No front or backyard neighbors ensure your privacy, while a 6' PVC fence encloses your personal oasis. Charm Meets Functionality As you step inside, you'll immediately notice the HGTV worthy touches that define this residence. The newly installed distressed look vinyl plank flooring adds character and warmth to the living room, dining room, and family room. Crown molding graces the living, dining rooms, and master bedroom, while an arched wall elegantly separates the living and dining areas. Ceramic tile in wet areas enhances both form and function. The half bathroom is a design masterpiece, featuring metal piping wood shelves, a pedestal sink, and an oval mirror, creating a rustic yet stylish vibe. The kitchen is a chef's dream, boasting 42" espresso stained cabinets adorned with crown molding, granite countertops, and stainless steel appliances. A large center island with cabinets provides ample storage, while pendant lighting adds an elegant touch. The breakfast nook, nestled between the family room and kitchen, offers a cozy space with farmhouse style lighting and sliding glass doors that lead to the lanai. The family room is perfectly sized and includes sliders that open to the lanai. Ceiling fans throughout the home provide comfort and style. Upstairs, you'll find all the bedrooms, each with its own unique charm. The master retreat is spacious enough for a king bed, nightstands, and a dresser. The master bedroom features a soaking tub, walk in shower, dual granite vanities, and a walk in closet. Bedroom four opens to the room with French doors, adding versatility to its use. Bedroom two boasts a distinctive wood plank wall. The secondary bathroom offers a tub/shower combo for added convenience. For added convenience, there's an upstairs laundry room. The backyard is generously sized and has ample space for installing a swimming pool if desired. The community offers a wealth of amenities, including a lap pool, beach entry pool, splash pad, playground, fitness center, clubhouse, dog park, and tennis and basketball courts. Plus, there's an elementary school right within the community. Don't miss this opportunity to live in a meticulously designed and thoughtfully appointed Florida home that embodies both luxury and comfort.
Payment Calculator
- Principal & Interest -
- Property Tax $
- Home Insurance $
- HOA Fees $
- Monthly -
Features
Building and Construction
- Covered Spaces: 0.00
- Exterior Features: Private Mailbox
- Flooring: Carpet, Laminate, Tile
- Living Area: 2490.00
- Roof: Shingle
School Information
- High School: East Bay-HB
- Middle School: Barrington Middle
- School Elementary: Warren Hope Dawson Elementary
Garage and Parking
- Garage Spaces: 2.00
Eco-Communities
- Water Source: Public
Utilities
- Carport Spaces: 0.00
- Cooling: Central Air
- Heating: Central
- Pets Allowed: Dogs OK
- Sewer: Public Sewer
- Utilities: Cable Connected, Electricity Connected, Sewer Connected, Water Connected
Finance and Tax Information
- Home Owners Association Fee: 75.00
- Net Operating Income: 0.00
- Tax Year: 2023
Other Features
- Appliances: Dishwasher, Disposal, Microwave, Range
- Association Name: Carmen Sanchez
- Country: US
- Furnished: Unfurnished
- Interior Features: Ceiling Fans(s), Living Room/Dining Room Combo, PrimaryBedroom Upstairs, Walk-In Closet(s), Window Treatments
- Legal Description: TRIPLE CREEK PHASE 1 VILLAGE C LOT 5
- Levels: Two
- Area Major: 33579 - Riverview
- Occupant Type: Owner
- Parcel Number: U-11-31-20-9EI-000000-00005.0
- Zoning Code: PD
Similar Properties
Nearby Subdivisions
5h4 South Pointe Phase 3a 3b
Ballentrae Sub Ph 1
Ballentrae Sub Ph 2
Bell Creek Preserve Ph 1
Bell Creek Preserve Ph 2
Belmond Reserve
Belmond Reserve Ph 1
Belmond Reserve Ph 2
Belmond Reserve Ph 3
Belmond Reserve Phase 1
Carlton Lakes Ph 1a 1b1 An
Carlton Lakes Ph 1d1
Carlton Lakes Ph 1e1
Carlton Lakes West 2
Carlton Lakes West Ph 2b
Clubhouse Estates At Summerfie
Creekside Sub Ph 2
Crestview Lakes
Enclave At Ramble Creek
Hawkstone
Hawkstone Okerlund Ranch Subd
Lucaya Lake Club Ph 1c
Lucaya Lake Club Ph 2e
Lucaya Lake Club Ph 2f
Lucaya Lake Club Ph 4a
Lucaya Lake Club Ph 4b
Lucaya Lake Club Ph 4c
Lucaya Lake Club Ph 4d
Meadowbrooke At Summerfield
Oaks At Shady Creek Ph 1
Oaks At Shady Creek Ph 2
Okerlund Ranch Sub
Okerlund Ranch Subdivision Pha
Panther Trace Ph 1a
Panther Trace Ph 2a2
Panther Trace Ph 2b1
Panther Trace Ph 2b2
Panther Trace Ph 2b3
Pine Tr At Summerfield
Reserve At Paradera Ph 3
Reserve At Pradera
Reserve At Pradera Ph 1a
Reserve At South Fork
Reserve At South Fork Ph 1
Reservepraderaph 2
Ridgewood South
South Cove
South Cove Ph 1
South Cove Ph 23
South Fork
South Fork Q Ph 2
South Fork R Ph I
South Fork S T
South Fork Tr N
South Fork Tr P Ph 1a
South Fork Tr R Ph 2a 2b
South Fork Tr R Ph 2a 2b
South Fork Tr S T
South Fork Tr U
South Fork Tr V Ph 1
South Fork Tr V Ph 2
South Fork Tr W
South Fork Un 06
South Fork W
Southfork
Stogi Ranch
Summer Spgs
Summerfield
Summerfield Vilage 1 Tr 32
Summerfield Village
Summerfield Village 1 Tr 10
Summerfield Village 1 Tr 11
Summerfield Village 1 Tr 17
Summerfield Village 1 Tr 21
Summerfield Village 1 Tr 21 Un
Summerfield Village 1 Tr 28
Summerfield Village 1 Tr 7
Summerfield Village 1 Tract 26
Summerfield Village 1 Tract 7
Summerfield Village I Tr 30
Summerfield Village Ii Tr 5
Summerfield Villg 1 Trct 18
Summerfield Villg 1 Trct 35
Talavera Sub
The Estates At South Cove
Triple Creek
Triple Creek Ph 1 Village C
Triple Creek Ph 1 Villg A
Triple Creek Ph 2 Village E
Triple Creek Ph 2 Village F
Triple Creek Ph 2 Village G
Triple Creek Ph 3 Village K
Triple Creek Ph 3 Villg L
Triple Creek Ph 4 Village J
Triple Creek Ph 6 Village H
Triple Crk Ph 4 Village 1
Triple Crk Ph 4 Village I
Triple Crk Ph 4 Village J
Triple Crk Ph 4 Vlg I
Triple Crk Ph 6 Village H
Triple Crk Village J Ph 4
Triple Crk Village M2
Triple Crk Village N P
Tropical Acres South
Tropical Acres South Un 2
Trople Creek Area
Unplatted
Waterleaf Ph 1a
Waterleaf Ph 1b
Waterleaf Ph 1c
Waterleaf Ph 2c
Waterleaf Ph 3a
Waterleaf Ph 4b
Waterleaf Ph 6a
Waterleaf Ph 6b
Worthington


