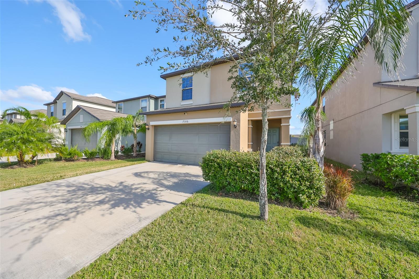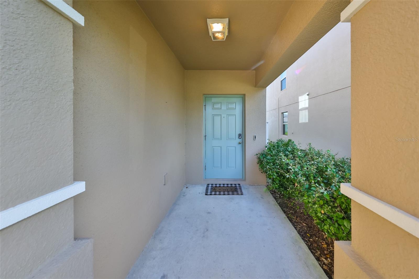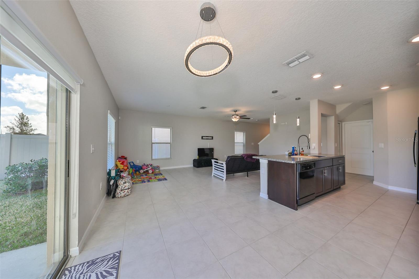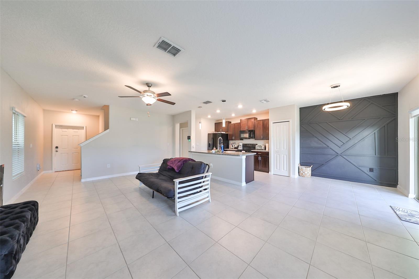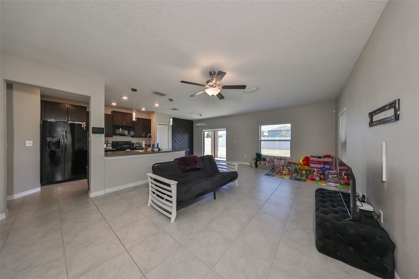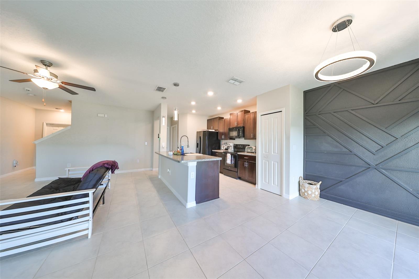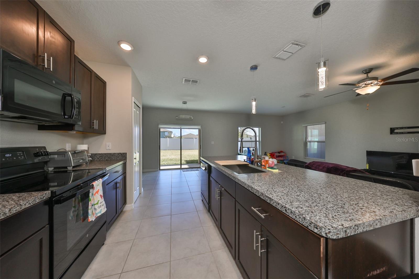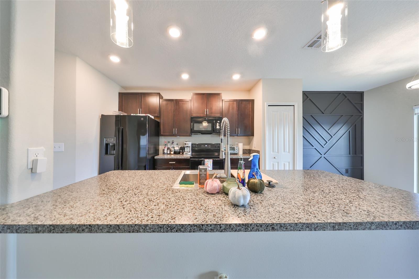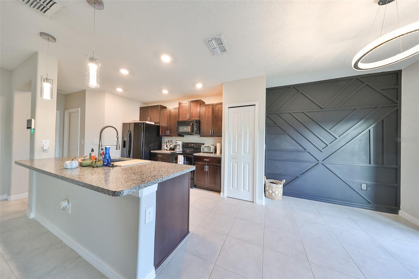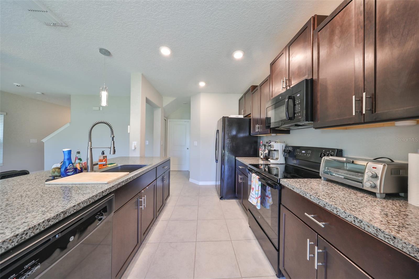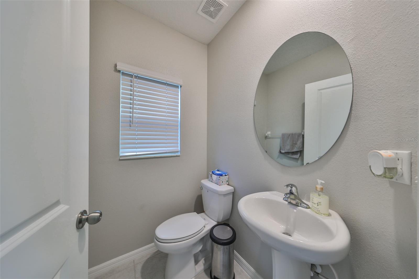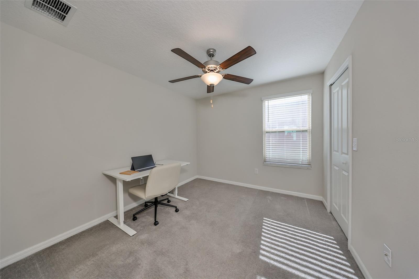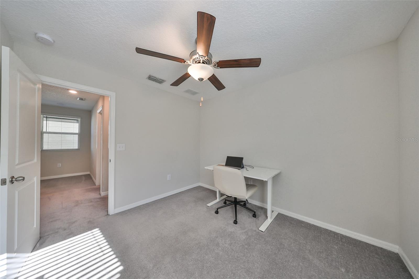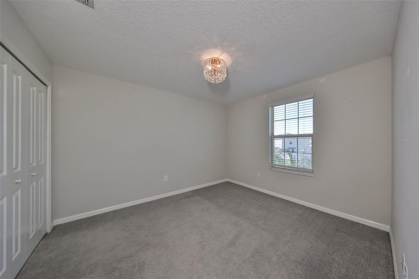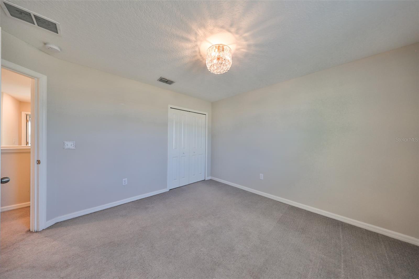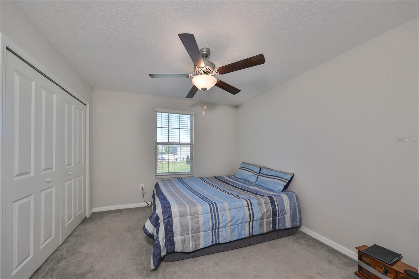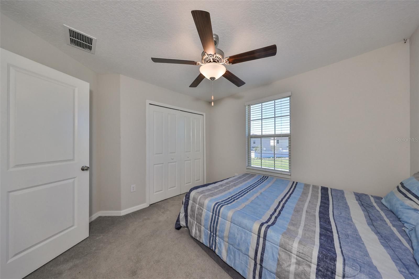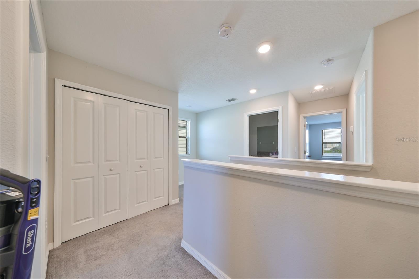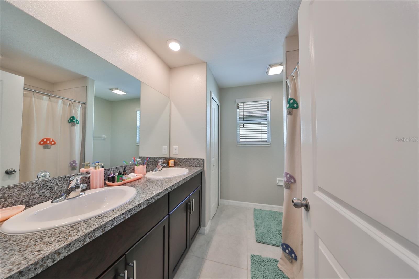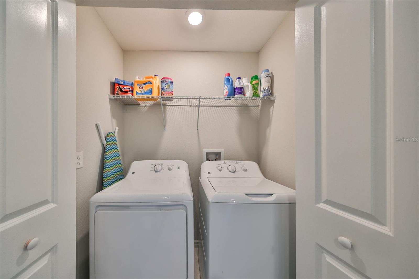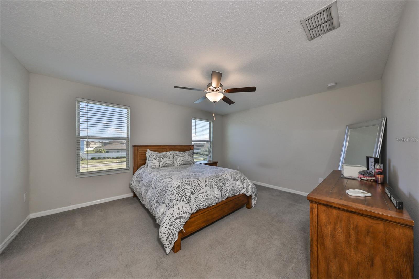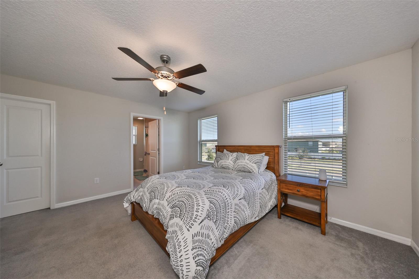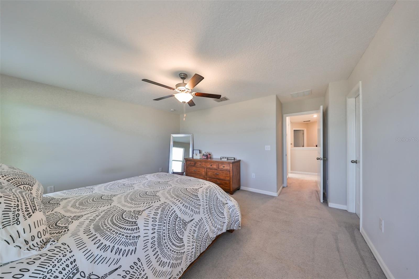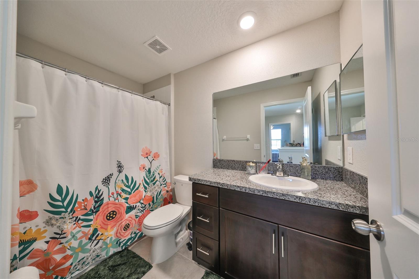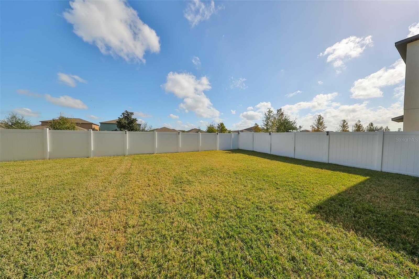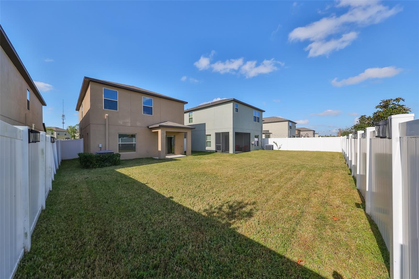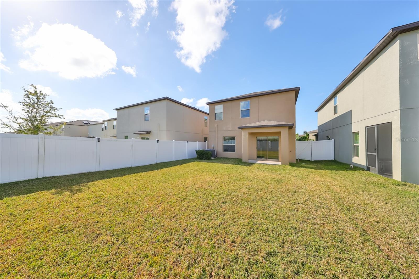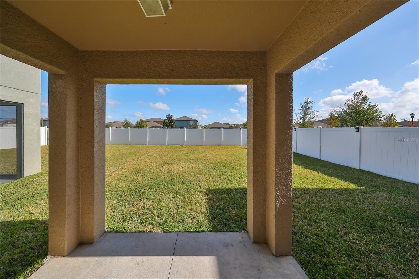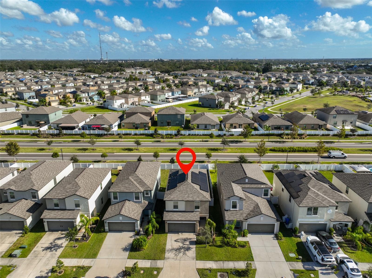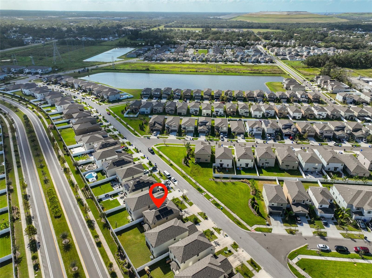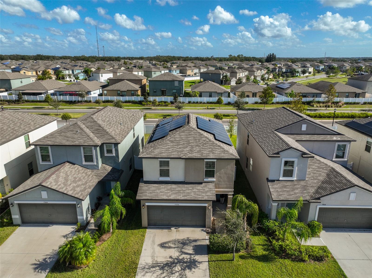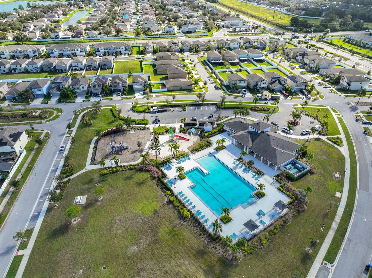7306 Samuel Ivy Drive, TAMPA, FL 33619
Property Photos
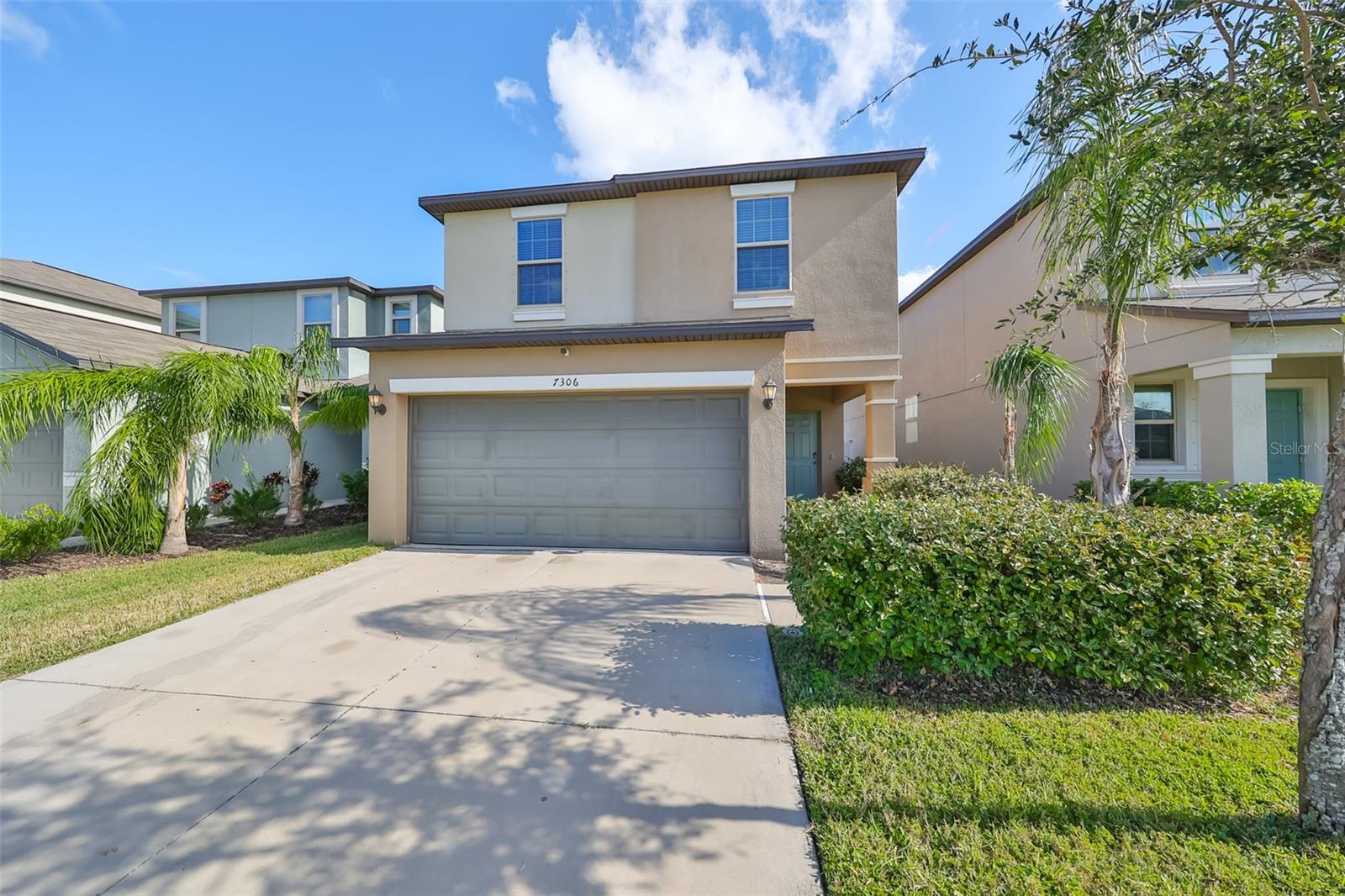
Would you like to sell your home before you purchase this one?
Priced at Only: $376,000
For more Information Call:
Address: 7306 Samuel Ivy Drive, TAMPA, FL 33619
Property Location and Similar Properties
- MLS#: TB8318361 ( Residential )
- Street Address: 7306 Samuel Ivy Drive
- Viewed: 8
- Price: $376,000
- Price sqft: $163
- Waterfront: No
- Year Built: 2020
- Bldg sqft: 2305
- Bedrooms: 4
- Total Baths: 3
- Full Baths: 2
- 1/2 Baths: 1
- Garage / Parking Spaces: 2
- Days On Market: 48
- Additional Information
- Geolocation: 27.91 / -82.373
- County: HILLSBOROUGH
- City: TAMPA
- Zipcode: 33619
- Subdivision: Touchstone Ph 3
- Elementary School: Bing HB
- Middle School: Giunta Middle HB
- High School: Spoto High HB
- Provided by: CENTURY 21 BEGGINS ENTERPRISES
- Contact: Georgia Parker
- 813-634-5517

- DMCA Notice
-
DescriptionWelcome to your beautiful new home! Located in the desirable Touchstone community, this immaculate two story home offers modern living with 4 bedrooms, 2.5 bathrooms, and 1,805 square feet of thoughtfully designed space. This Madrid II model home combines contemporary style with functionality, perfect for both relaxation and entertaining. Because this home was built by Lennar in 2020 there is no need to worry about a new roof, hot water heater, or A/C. With the added benefit of a newly installed solar panel system, you will enjoy a cost efficient energy bill ranging on average from $20 $30 a month! Double pane windows throughout and custom hurricane shutters is an added bonus! As you enter the home, you will be greeted by an open floor concept, beautifully integrating the living room, dining room and kitchen. The kitchen has a large island with farm style sink, and pantry for extra storage which flows into the family room. A convenient half bath is located on the main floor for guests. Upstairs, the spacious master suite features a dual vanity, spacious walk in closet, and shower. The additional bedrooms are generously sized, and the guest bathroom includes a single vanity and tiled tub/shower combo. The laundry room in conveniently located upstairs near all 4 bedrooms. The loft area can be used for an office or play area! Exit the glass slider to the fenced backyard to find privacy and room for a pool. The Touchstone community boasts a low HOA and offers exceptional amenities, including a pool, playground, gym, and dog park. Ideally situated just off the Selmon Expressway, this home is a quick 15 minutes from Downtown Tampa. You will not want to miss seeing this home and making it yours.
Payment Calculator
- Principal & Interest -
- Property Tax $
- Home Insurance $
- HOA Fees $
- Monthly -
Features
Building and Construction
- Builder Model: Madrid II
- Builder Name: Lennar
- Covered Spaces: 0.00
- Exterior Features: Irrigation System, Sidewalk, Sliding Doors
- Fencing: Vinyl
- Flooring: Carpet, Ceramic Tile
- Living Area: 1805.00
- Roof: Shingle
Property Information
- Property Condition: Completed
Land Information
- Lot Features: Landscaped, Sidewalk
School Information
- High School: Spoto High-HB
- Middle School: Giunta Middle-HB
- School Elementary: Bing-HB
Garage and Parking
- Garage Spaces: 2.00
- Parking Features: Driveway, Garage Door Opener
Eco-Communities
- Water Source: Public
Utilities
- Carport Spaces: 0.00
- Cooling: Central Air
- Heating: Central, Electric
- Pets Allowed: Yes
- Sewer: Public Sewer
- Utilities: BB/HS Internet Available, Cable Available, Electricity Connected, Sewer Connected, Solar, Underground Utilities, Water Connected
Finance and Tax Information
- Home Owners Association Fee Includes: Pool, Recreational Facilities
- Home Owners Association Fee: 242.00
- Net Operating Income: 0.00
- Tax Year: 2024
Other Features
- Appliances: Dishwasher, Disposal, Electric Water Heater, Microwave, Range, Refrigerator
- Association Name: Home River Group
- Association Phone: 813-993-4000
- Country: US
- Furnished: Unfurnished
- Interior Features: Ceiling Fans(s), Living Room/Dining Room Combo, Open Floorplan, Walk-In Closet(s)
- Legal Description: TOUCHSTONE PHASE 3 LOT 22 BLOCK 23
- Levels: Two
- Area Major: 33619 - Tampa / Palm River / Progress Village
- Occupant Type: Owner
- Parcel Number: U-35-29-19-B95-000023-00022.0
- Style: Traditional
- Zoning Code: PD/PD
Nearby Subdivisions
1pj | Clair Mel City Unit No 8
Adamo Acres Sub
Buffalo Estates
Canterbury Lakes Ph 4
Canterbury Lakes Ph Iib
Causeway Blvd Sub 2
Causeway Manor
Clair Mel City
Clair Mel City Sec A
Eucalyptus Park
Florence Villa
Grant Park
Grant Park Add Blk 313
Grant Park Add Blocks 36
Locicero Columbia Park
Not Applicable
Orient Homesites Resub
Progress Village
Progress Village Un 3a
South Tampa Sub
Spillers Sub
Subdivision Of Tracts 11 1
Subdivision Of Tracts 15 1
Sugarcreek Sub
Tampa Tourist Club
The Crossing At Palm River
Touchstone
Touchstone Ph 2
Touchstone Ph 3
Touchstone Ph 4
Touchstone Ph 5
Touchstone Phase 2
Uceta Heights
Unplatted
Whispering Pines Estates
Winston Park


