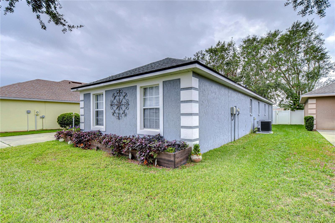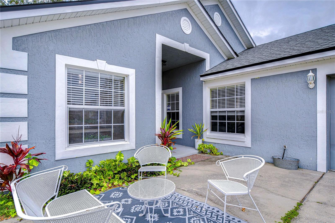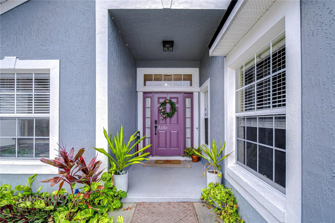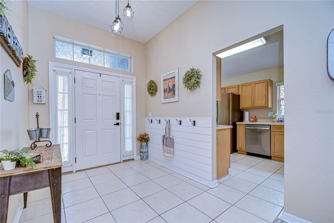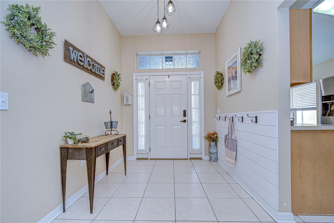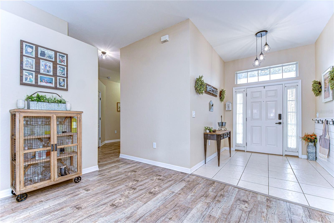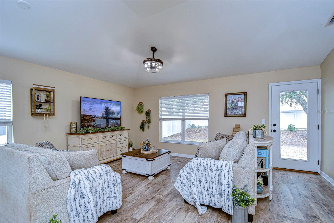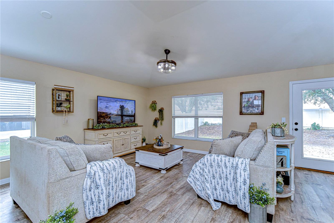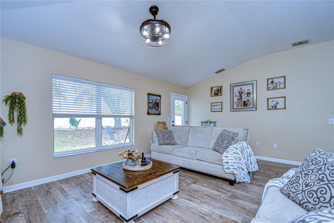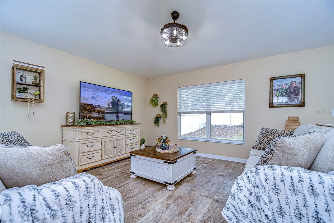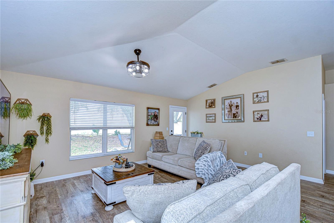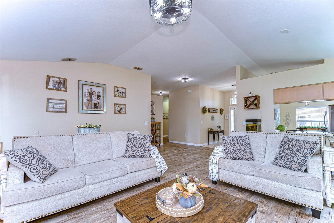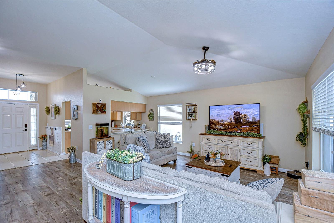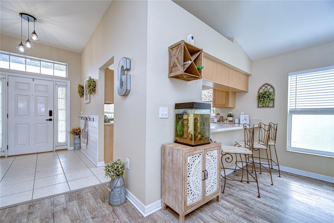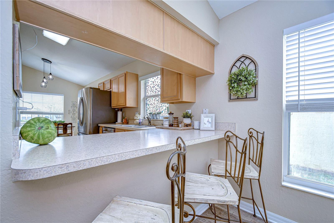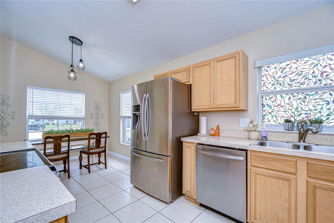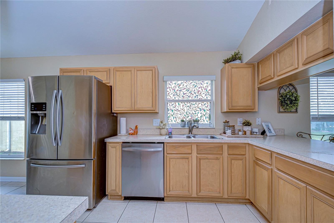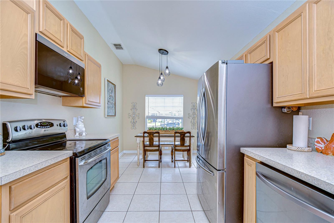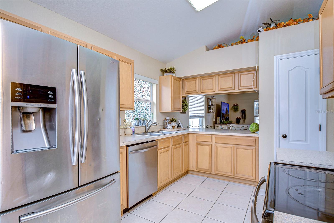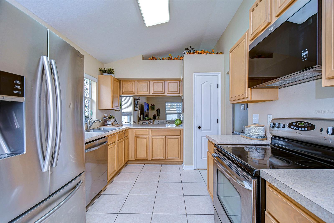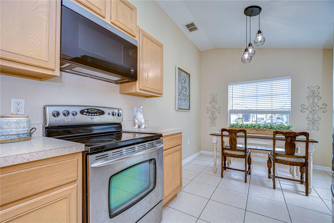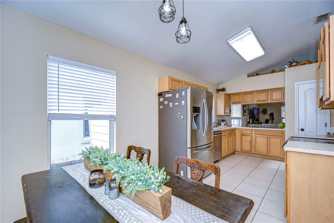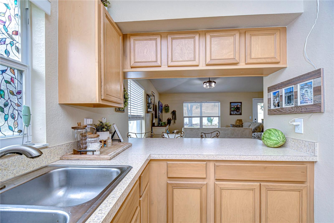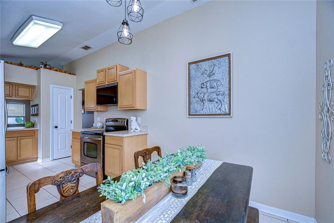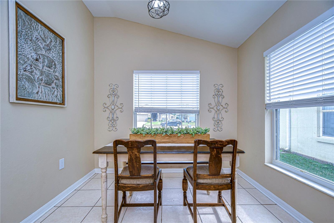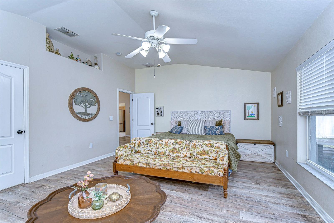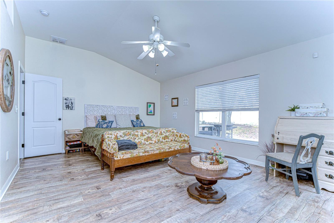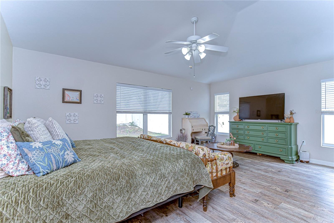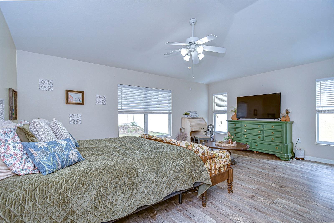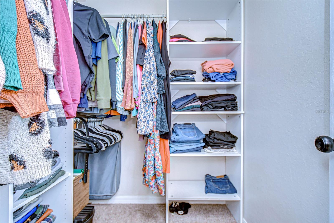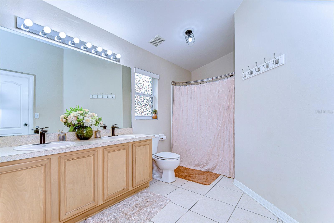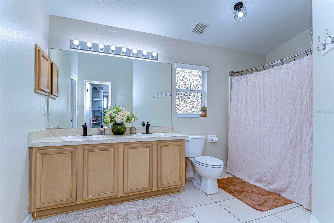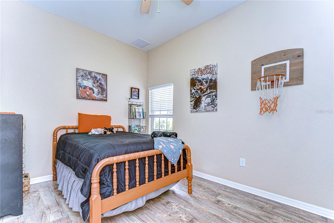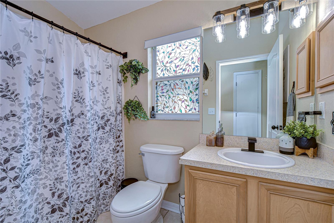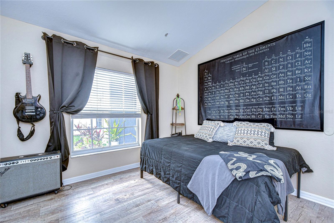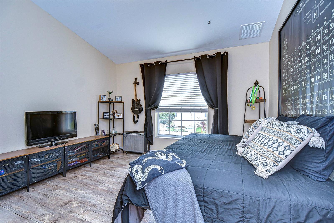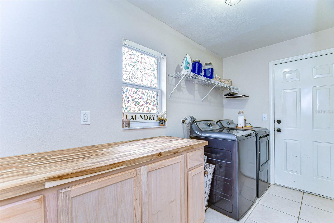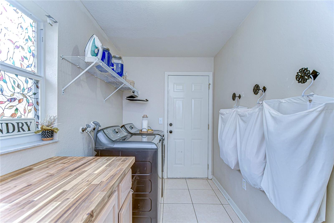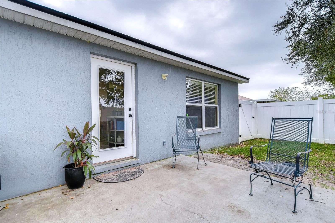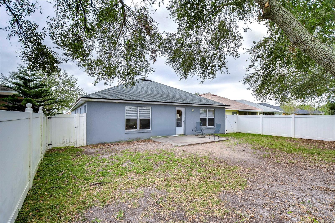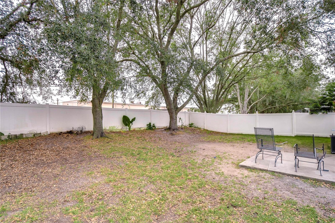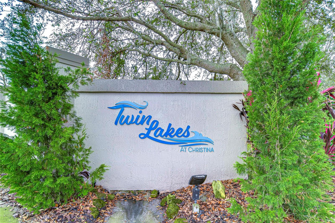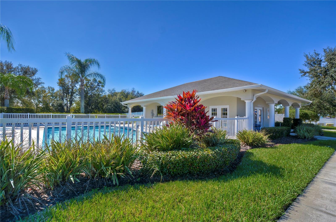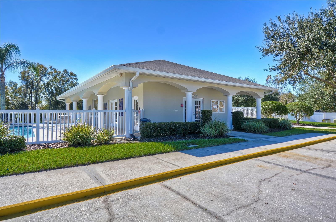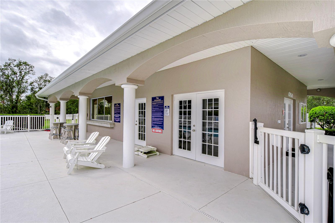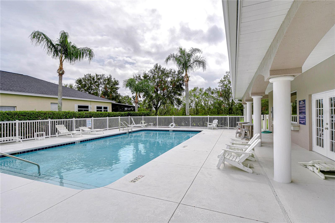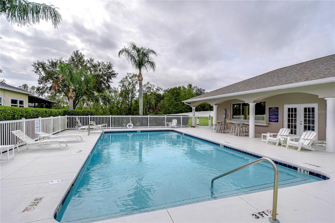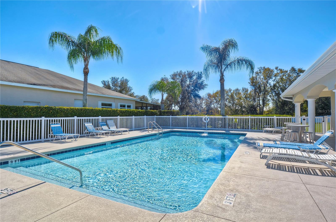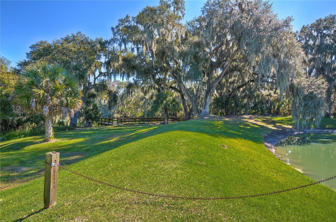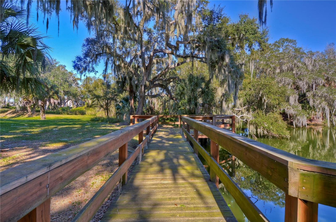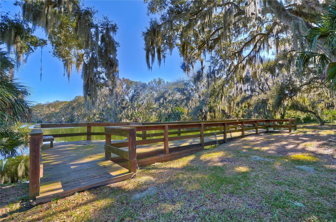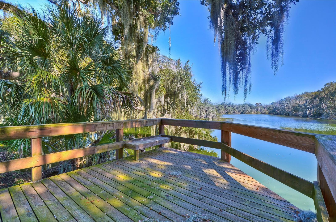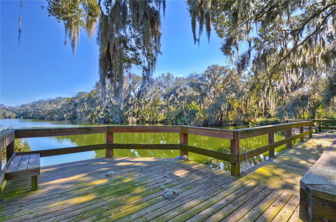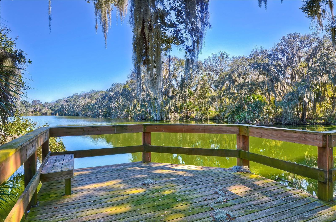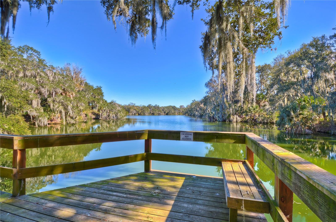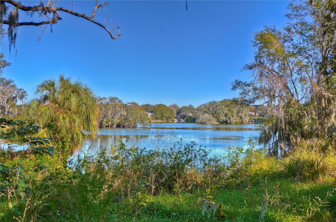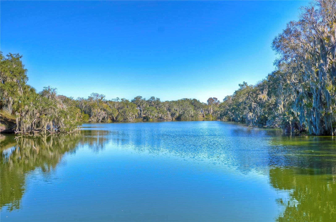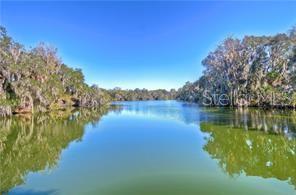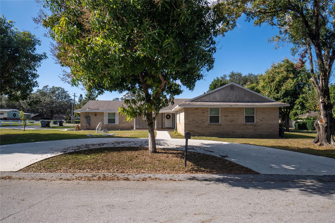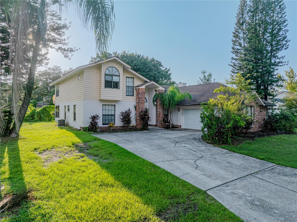6867 Shadowcast Lane, LAKELAND, FL 33813
Property Photos
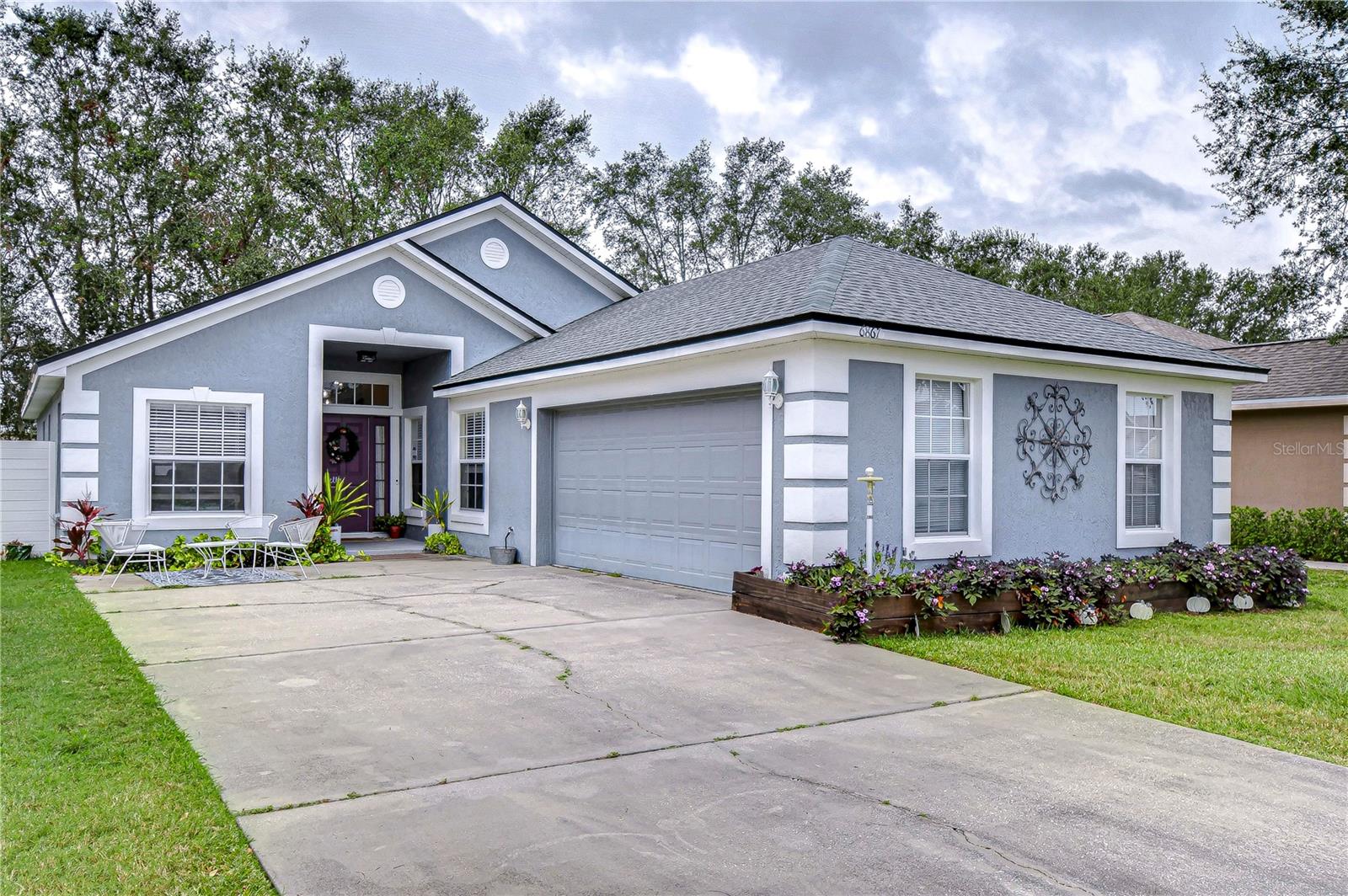
Would you like to sell your home before you purchase this one?
Priced at Only: $327,900
For more Information Call:
Address: 6867 Shadowcast Lane, LAKELAND, FL 33813
Property Location and Similar Properties
- MLS#: TB8323353 ( Residential )
- Street Address: 6867 Shadowcast Lane
- Viewed: 2
- Price: $327,900
- Price sqft: $149
- Waterfront: No
- Year Built: 2004
- Bldg sqft: 2198
- Bedrooms: 3
- Total Baths: 2
- Full Baths: 2
- Garage / Parking Spaces: 2
- Days On Market: 33
- Additional Information
- Geolocation: 27.9393 / -81.9715
- County: POLK
- City: LAKELAND
- Zipcode: 33813
- Elementary School: Scott Lake Elem
- Middle School: Lakeland Highlands Middl
- High School: George Jenkins High
- Provided by: DENNIS REALTY & INV. CORP.
- Contact: Patti Webster
- 813-949-7444

- DMCA Notice
-
DescriptionYou know how the story ends "and they lived happily ever after! " that will be your sentiments when moving into this charming home located in the twin lakes at christina home! This home is centrally located 15 minutes to downtown lakeland or 40 minutes to the cultural downtown tampa area or 45 minutes to all of the disney attractions or perhaps about an hours drive to beautiful sandy florida beaches! Enter ths cozy community thru the security gates! Fantastic 3 bedroom split floor plan with 2 full bathrooms and 2 car side entry garage! Worry free newer roof installed in 2019 and new hvac installed 2024 with transferable warranty! Freshly painted on the exterior and the interior! Enter your light & bright home thru the inviting foyer to your enormous great room with high ceilings! Spacious kitchen with lots of cabinetry, newer stainless appliance package, closet pantry, breakfast bar with pass thru to the great room and your dining area! Master suite is large with en suite private bath and tub with shower as well as dual sinks and walk in closet with built ins! The other side of the home you'll find your 2 other bedrooms and full size hall bath! Wonderful storage or utility closet in hall! Have you ever enjoyed the chore of laundry? You will now... This huge laundry room has plenty of cabinetry and a folding counter to make the job a breeze! Kitchen & baths feature ceramic tile flooring while the rest of the home is stylishly enhanced with plank style flooring! Step outside to your gigantic backyard that is completely fenced with white vinyl fencing and your rear open patio for grilling! Imagine living in a maintenance free community where your affordable & modest $160/month hoa fee covers your yard mowing & maintenance! No more sweating while mowing this summer! Enjoy your refreshing community pool and clubhouse that are resident use only with plenty of sun bathing areas! Walk over to the direct resident access only nature area featuring the community dock for fishing or perhaps launching your canoe or kayak for some reflective time on clark lake viewing the natural surroundings or the natural habitat including birds of all kinds! This will be an easy choice to make... Living in an affordable lake access home with the resort style ammenities that you work so hard to achieve! Come ready to make your offer today!
Payment Calculator
- Principal & Interest -
- Property Tax $
- Home Insurance $
- HOA Fees $
- Monthly -
Features
Building and Construction
- Covered Spaces: 0.00
- Exterior Features: Irrigation System, Sidewalk
- Fencing: Vinyl
- Flooring: Ceramic Tile, Laminate
- Living Area: 1688.00
- Roof: Shingle
Property Information
- Property Condition: Completed
Land Information
- Lot Features: In County, Landscaped, Sidewalk, Paved
School Information
- High School: George Jenkins High
- Middle School: Lakeland Highlands Middl
- School Elementary: Scott Lake Elem
Garage and Parking
- Garage Spaces: 2.00
- Parking Features: Driveway, Garage Door Opener, Garage Faces Side
Eco-Communities
- Water Source: Public
Utilities
- Carport Spaces: 0.00
- Cooling: Central Air
- Heating: Central, Electric, Heat Pump
- Pets Allowed: Yes
- Sewer: Public Sewer
- Utilities: Electricity Connected, Public, Sewer Connected, Street Lights, Water Connected
Finance and Tax Information
- Home Owners Association Fee: 160.00
- Net Operating Income: 0.00
- Tax Year: 2023
Other Features
- Appliances: Dishwasher, Disposal, Microwave, Range, Refrigerator
- Association Name: John Hall
- Association Phone: 863-647-1739
- Country: US
- Furnished: Unfurnished
- Interior Features: Ceiling Fans(s), Eat-in Kitchen, Living Room/Dining Room Combo, Open Floorplan, Split Bedroom, Walk-In Closet(s), Window Treatments
- Legal Description: TWIN LAKES AT CHRISTINA PHASE TWO PB 120 PGS 49 & 50 LOT 85
- Levels: One
- Area Major: 33813 - Lakeland
- Occupant Type: Owner
- Parcel Number: 23-29-24-141895-000850
- Possession: Close of Escrow
- Style: Contemporary
- Zoning Code: SFR
Similar Properties
Nearby Subdivisions
Alamanda
Alamanda Add
Andrews Place
Aniston
Arrowhead
Ashley Add
Ashton Woods
Avon Villa
Avon Villa Sub
Canyon Lake Villas
Cimarron South
Cresthaven
Crews Lake Hills Estates
Crews Lake Hills Ph Iii Add
Eaglebrooke North
Eaglebrooke Ph 01
Eaglebrooke Ph 02
Eaglebrooke Ph 02a
Eaglebrooke Ph 03
Englelake
Englelake Sub
Fox Run
Fox Tree East
Groveglen Sub
Hallam Co Sub
Hallam Court Sub
Hallam Preserve East
Hallam Preserve West I Ph 1
Hallam Preserve West J
Hallam Preserve West K
Hamilton South
Hartford Estates
Heritage Woods
Hickory Ridge
Hickory Ridge Add
High Glen Add
High Vista
Highland Gardens
Highlands At Crews Lake Add
Highlands Creek
Highlands South
Highlandsinthewoods
Indian Hills Sub 6
Kellsmont Sub
Kings Point Sub
Lake Point
Lake Point South
Magnolia Chase
Meadow View Estates
Meadows The
Meadowsscott Lake Crk
Millbrook Oaks
Montclair
Orange Vly
Orangewood Terrace
Palmore Court
Previously Known As Fleming Es
Reva Heights
Reva Heights 4th Add
Reva Heights Add
Sandy Knoll
Scott Lake Hills
Scottsland Cove
Shady Lk Ests
South Florida Terrace
Southchase
Southside Terrace
Stonegate
Stoney Pointe Ph 01
Stoney Pointe Ph 04
Summit Chase
Treymont Ph 2
Treymont Property Owners Assoc
Valley Hill
Villagethe At Scott Lake
Villas Ii
Villas Iii
Villasthe 02
Vista Hills
Walkers Glen
Whisper Woods At Eaglebrooke


