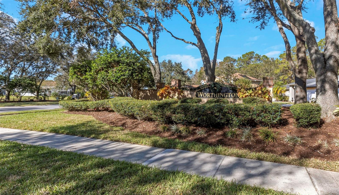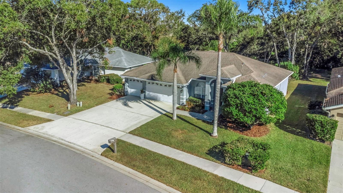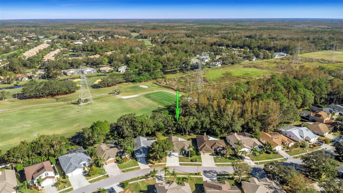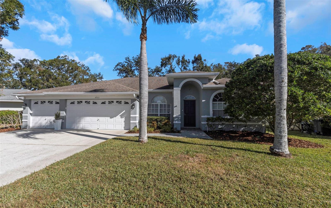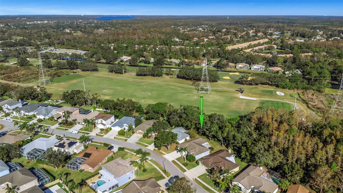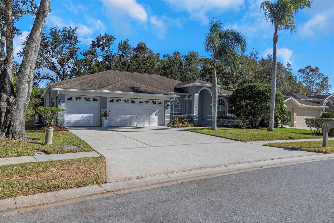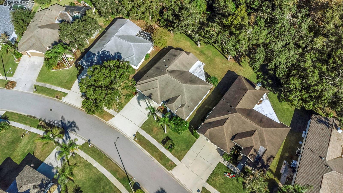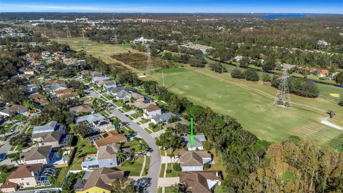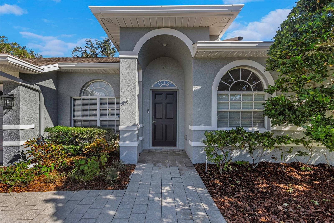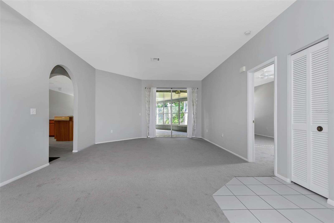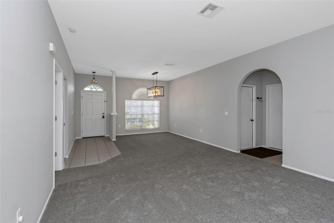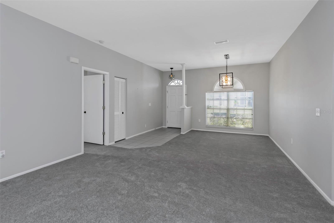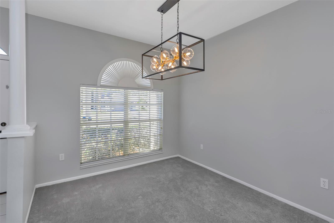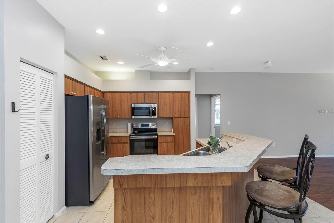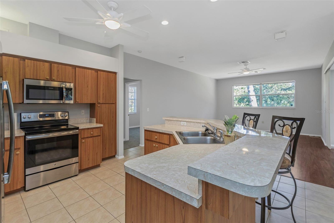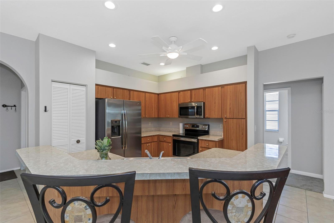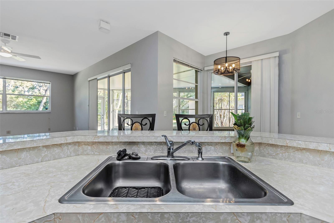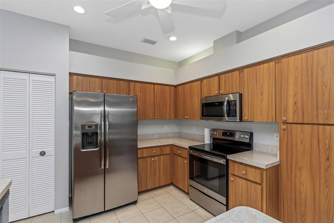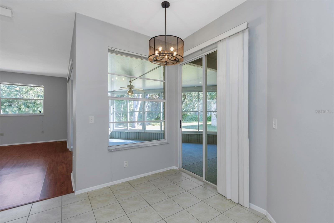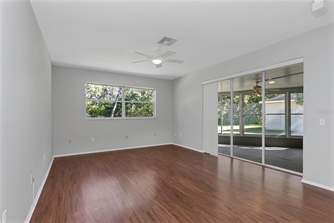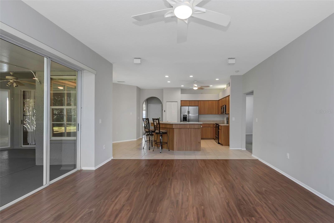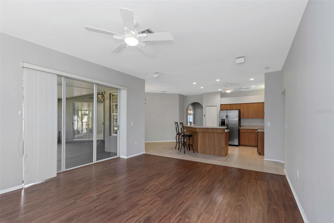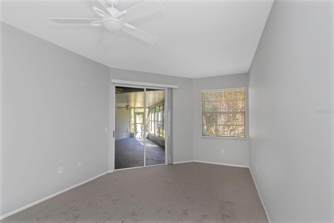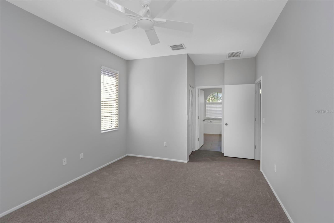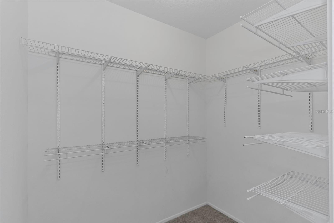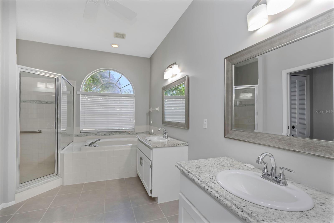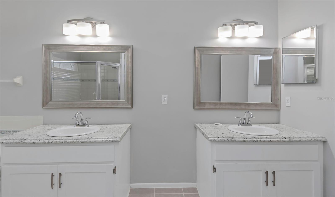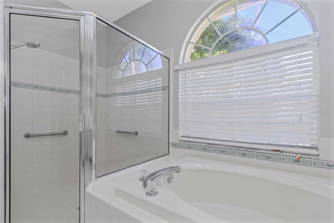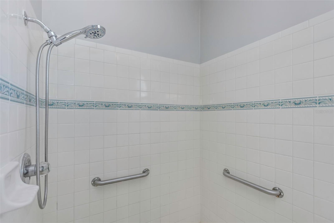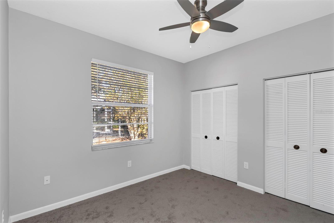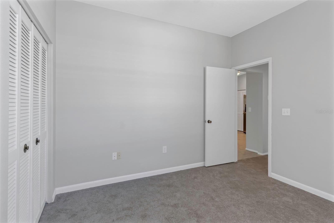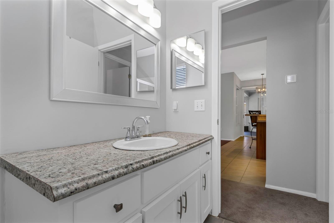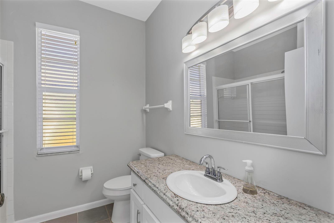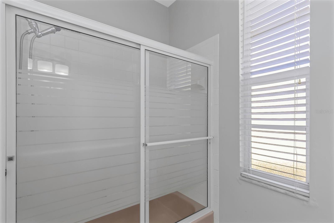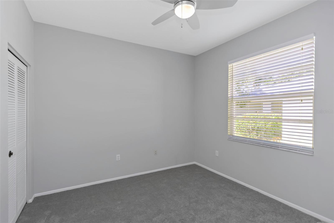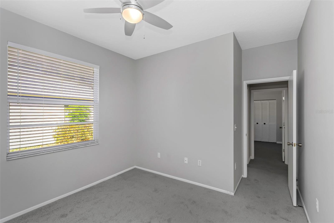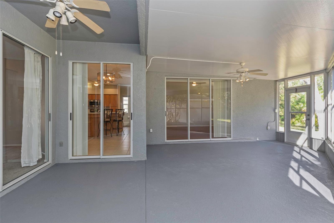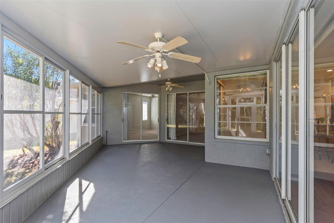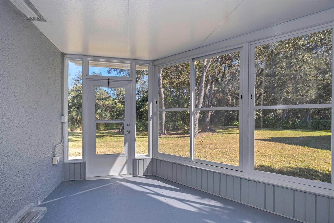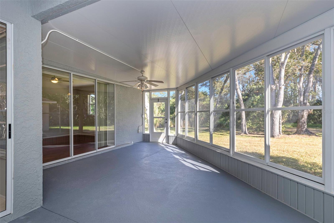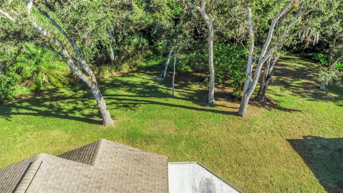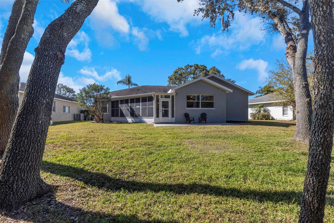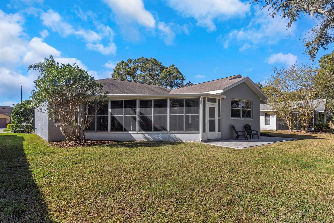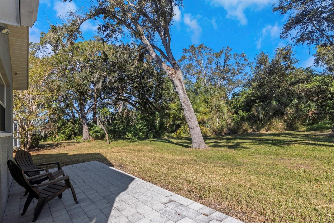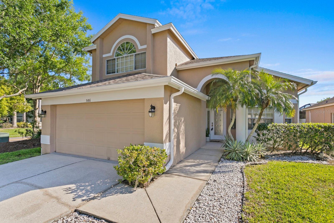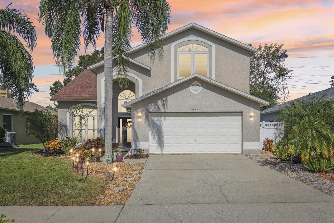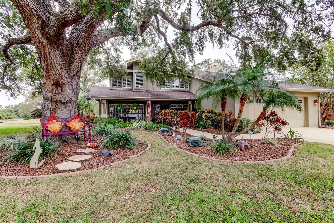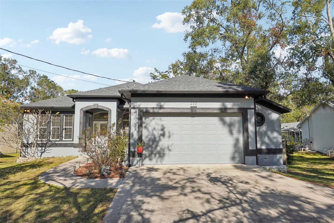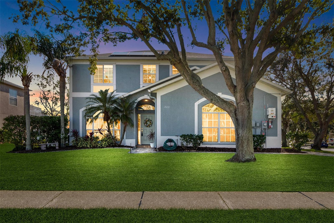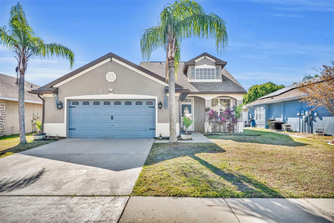4953 Edgewater Lane, OLDSMAR, FL 34677
Property Photos
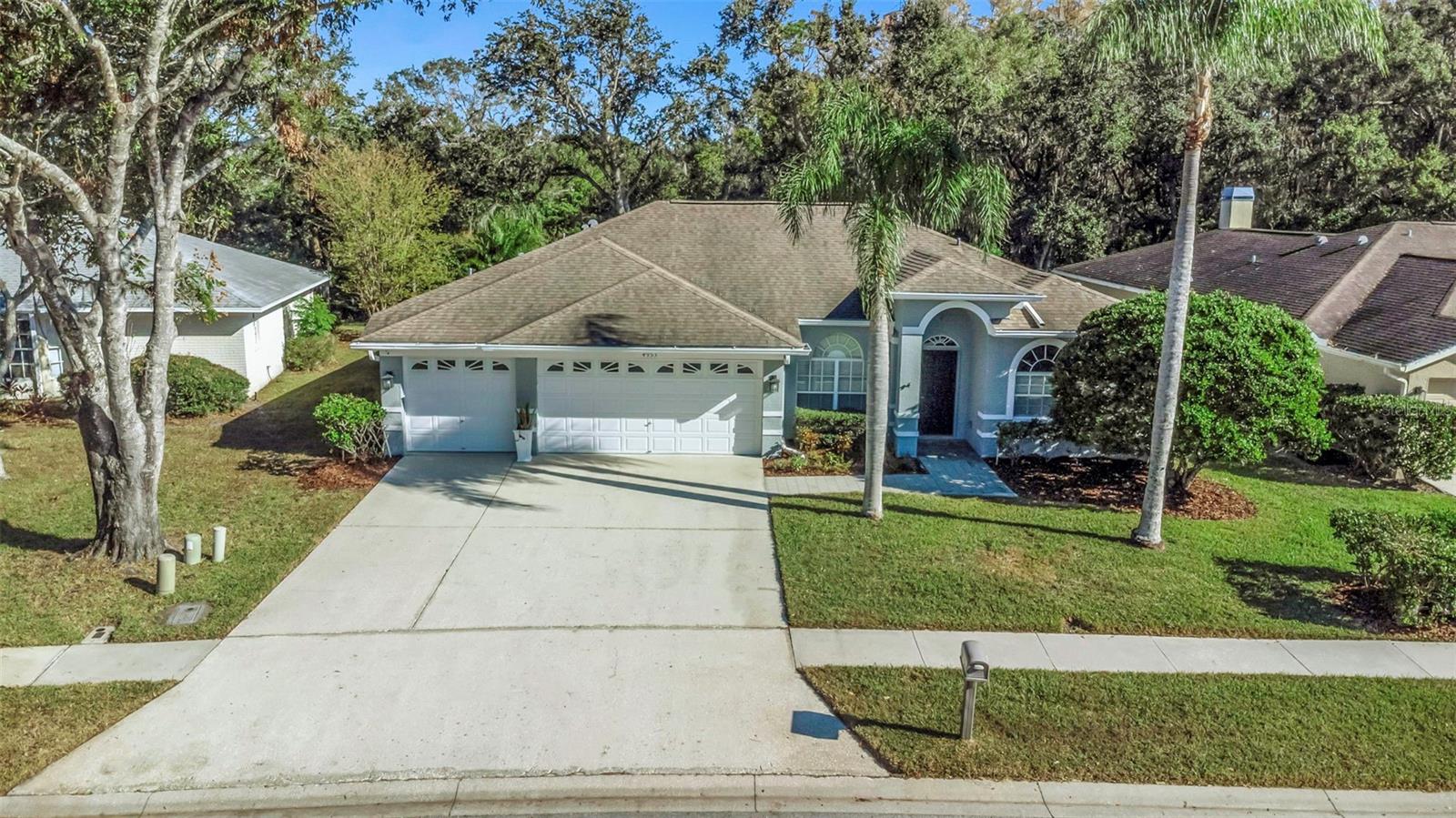
Would you like to sell your home before you purchase this one?
Priced at Only: $589,500
For more Information Call:
Address: 4953 Edgewater Lane, OLDSMAR, FL 34677
Property Location and Similar Properties
- MLS#: TB8327041 ( Residential )
- Street Address: 4953 Edgewater Lane
- Viewed: 25
- Price: $589,500
- Price sqft: $204
- Waterfront: No
- Year Built: 1995
- Bldg sqft: 2893
- Bedrooms: 3
- Total Baths: 2
- Full Baths: 2
- Garage / Parking Spaces: 3
- Days On Market: 38
- Additional Information
- Geolocation: 28.0588 / -82.6888
- County: PINELLAS
- City: OLDSMAR
- Zipcode: 34677
- Subdivision: Worthington
- Provided by: REHM REALTY GROUP LLC
- Contact: Scott Rehm
- 727-446-0024

- DMCA Notice
-
DescriptionSituated within East Lake Woodlands' desirable Worthington subdivision, this beautiful 3 bedroom, 2 bath, 3 car garage, block constructed home is located on a large 18,487sf conservation lot along the East Lake Woodlands golf course. This well maintained residence, built in 1995, boasts 1,965sf of heated living space and 2,893sf under roof, including an oversized 14 x 26 covered sliding vinyl window enclosed lanai. In addition, the home features an open floor plan with a 14 x 28 living/dining room combination complete with brand new neutral color carpeting throughout. The kitchens stainless steel appliances include a GE refrigerator, oven/range, dishwasher, Frigidaire microwave, and new garbage disposal, while the adjoining family room provides laminate flooring and sliding glass doors to the vinyl window enclosed lanai. The interior laundry room with washer & dryer hookups is an added convenience. The sizeable primary bedroom includes brand new wall to wall carpeting, a sizable walk in closet, a sliding glass door to the vinyl window enclosed lanai, and an en suite bath complete with a garden soaking tub, separate glass enclosed, walk in tiled shower, double vanity, and separate enclosed water closet. The split floor plan offers two newly carpeted bedrooms with built in closets, and a full bathroom with a single vanity and tub/shower combination on the other side of the home. Other amenities include an HVAC system (2020) and updated ductwork (2014), an electric hot water heater (2017), shingle roof (2013), irrigation system, new landscaping, and freshly cleaned rain gutters. With this homes central location, close to shopping and restaurants, as well as its access to all East Lake Woodlands has to offer, this is a perfect place to call home. Text or call today to set up your showing appointment!
Payment Calculator
- Principal & Interest -
- Property Tax $
- Home Insurance $
- HOA Fees $
- Monthly -
Features
Building and Construction
- Covered Spaces: 0.00
- Exterior Features: Irrigation System, Private Mailbox, Rain Gutters, Sidewalk, Sliding Doors
- Flooring: Carpet, Laminate, Tile
- Living Area: 1965.00
- Roof: Shingle
Property Information
- Property Condition: Completed
Land Information
- Lot Features: Cleared, Conservation Area, In County, Irregular Lot, Landscaped, Level, Near Golf Course, Sidewalk, Paved, Unincorporated
Garage and Parking
- Garage Spaces: 3.00
- Parking Features: Driveway, Garage Door Opener, Ground Level, Oversized
Eco-Communities
- Water Source: Public
Utilities
- Carport Spaces: 0.00
- Cooling: Central Air
- Heating: Central, Electric
- Pets Allowed: Yes
- Sewer: Public Sewer
- Utilities: Cable Available, Electricity Connected, Sewer Connected, Sprinkler Meter, Street Lights, Water Connected
Amenities
- Association Amenities: Gated
Finance and Tax Information
- Home Owners Association Fee Includes: Common Area Taxes, Management
- Home Owners Association Fee: 454.00
- Net Operating Income: 0.00
- Tax Year: 2024
Other Features
- Appliances: Dishwasher, Disposal, Electric Water Heater, Exhaust Fan, Ice Maker, Microwave, Range, Refrigerator
- Association Name: Management & Associates - Kim Hayes
- Association Phone: 813-433-2000
- Country: US
- Furnished: Unfurnished
- Interior Features: Ceiling Fans(s), Eat-in Kitchen, High Ceilings, Kitchen/Family Room Combo, Living Room/Dining Room Combo, Open Floorplan, Primary Bedroom Main Floor, Split Bedroom, Thermostat, Window Treatments
- Legal Description: WORTHINGTON LOT 9
- Levels: One
- Area Major: 34677 - Oldsmar
- Occupant Type: Vacant
- Parcel Number: 10-28-16-99130-000-0090
- Possession: Close of Escrow
- Style: Contemporary
- View: Trees/Woods
- Views: 25
- Zoning Code: RPD-5
Similar Properties
Nearby Subdivisions
Aberdeen
Bay Arbor
Bays End
Bayside Meadows Ph Ii
Bungalow Bay Estates
Country Club Add To Oldsmar
Country Club Add To Oldsmar Re
Cross Creek
Deerpath
East Lake Woodlands
East Lake Woodlands Cluster Ho
East Lake Woodlands Cross Cree
East Lake Woodlands Patio Home
East Lake Woodlands Pinewinds
Eastlake Oaks Ph 1
Fountains At Cypress Lakes Iia
Fountains At Cypress Lakes The
Greenhaven
Gullaire Village Ph 2b
Harbor Palms
Harbor Palmsunit One
Harbor Palmsunit Six
Harbor Palmsunit Three
Hayes Park Village
Hunters Trail Twnhms
Kingsmill
Muirfield
Not Applicable
Not In Hernando
Oldsmar Country Club Estates S
Oldsmar Rev Map
Sheffield Village At Bayside M
Sheffield Village Ph I At Bays
Sheffield Village Ph Ii At Bay
Shoreview Ph 2
Shoreview Ph I
Silverthorne
Tampashores Bay Sec
Tampashores Hotel Plaza Sec
Turtle Creek
West Oldsmar Sec 1
Worthington


