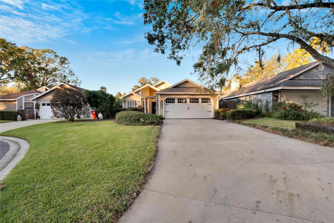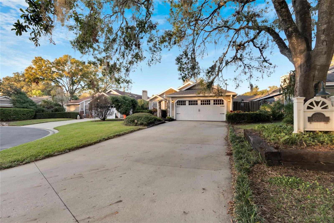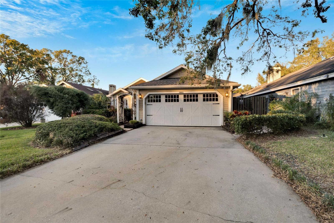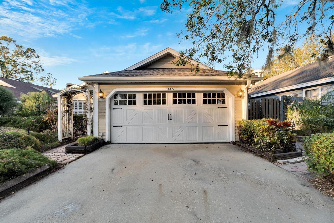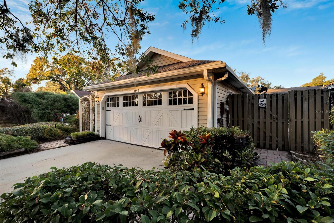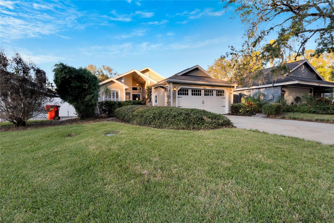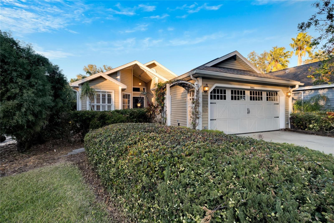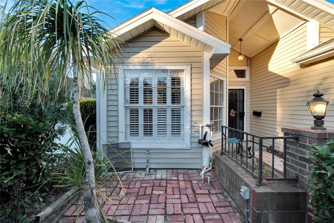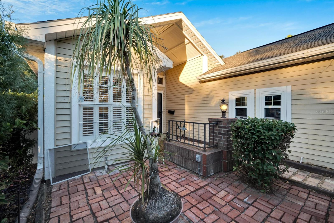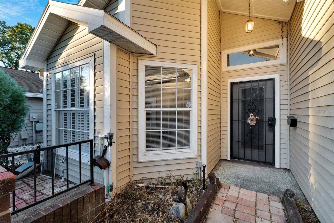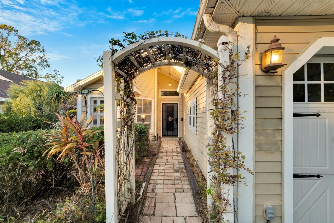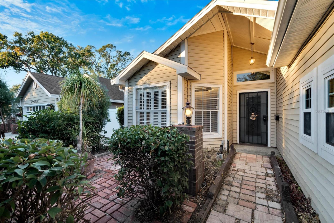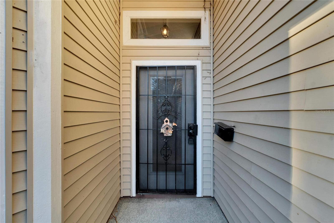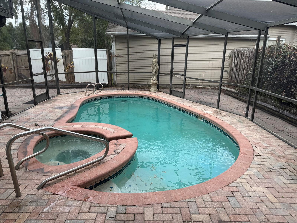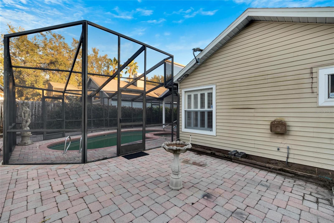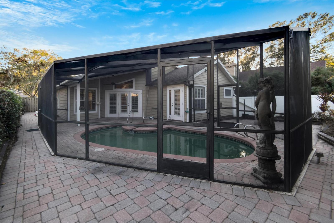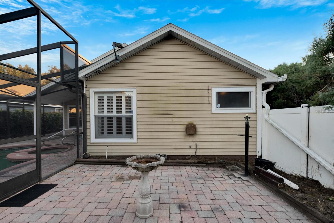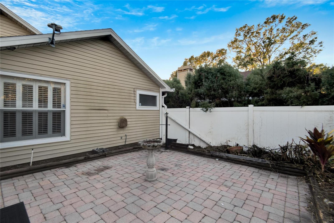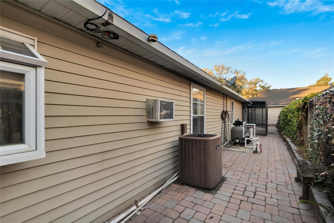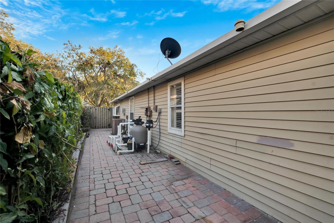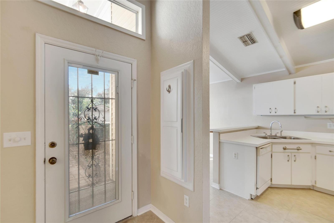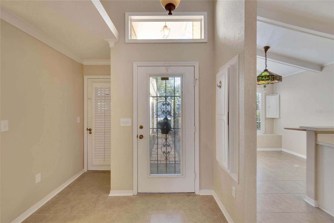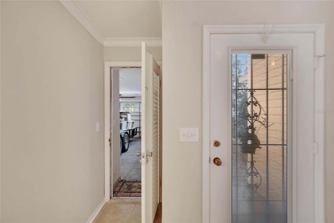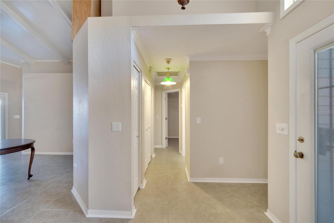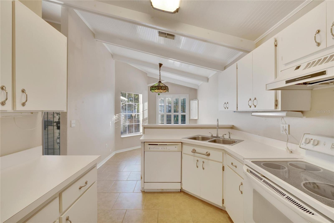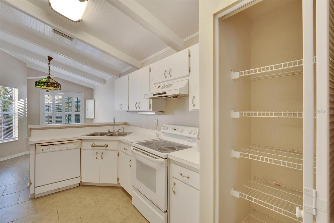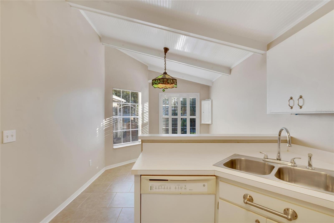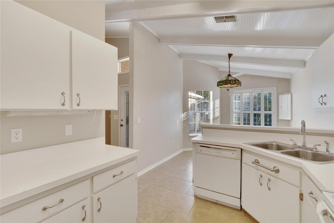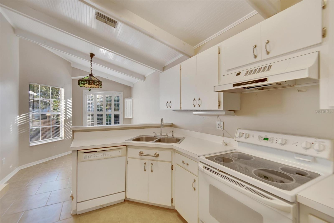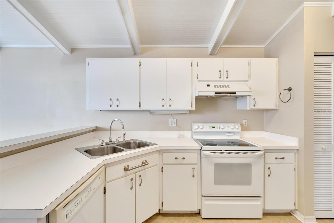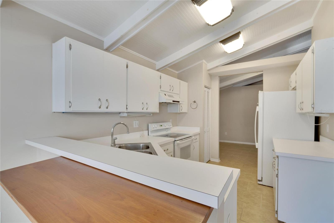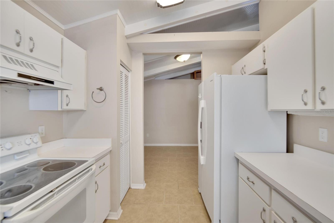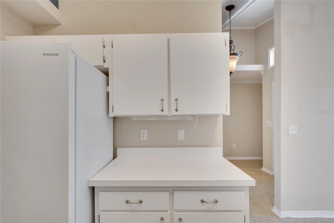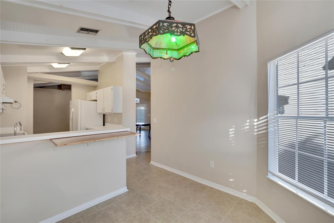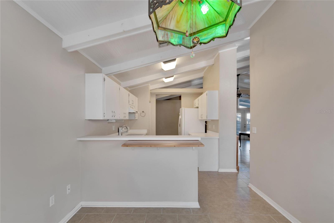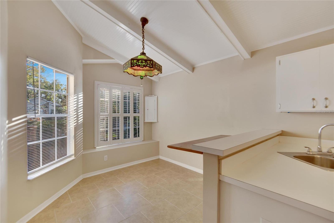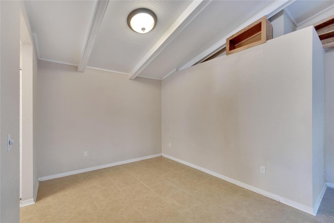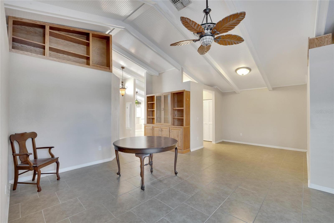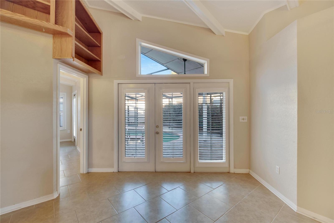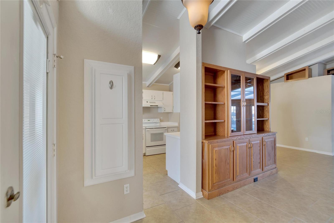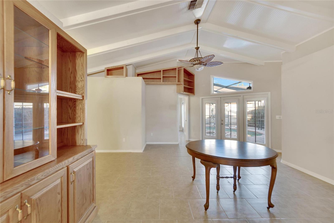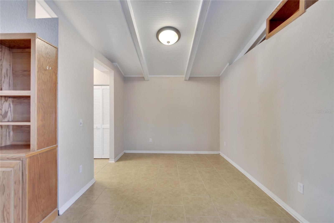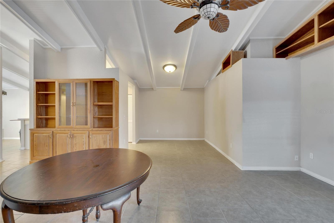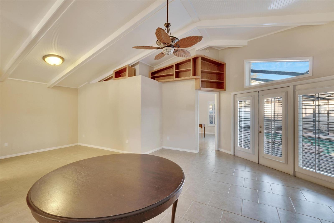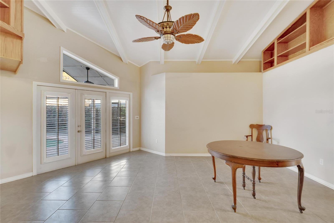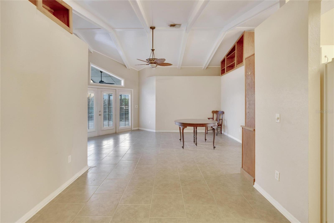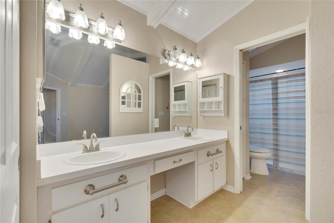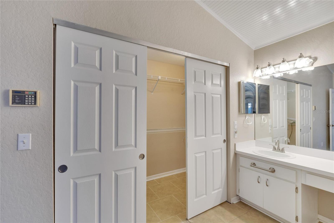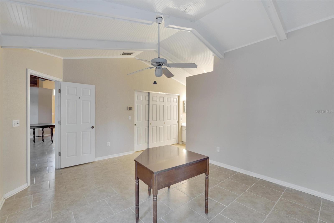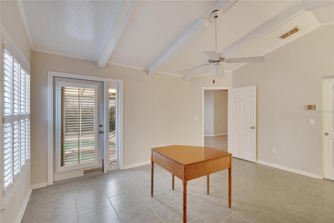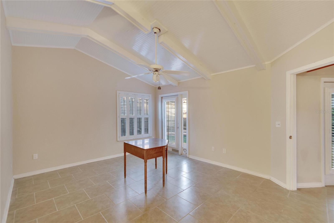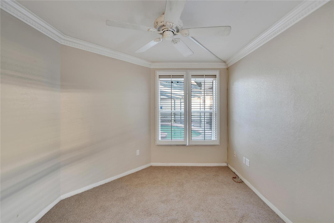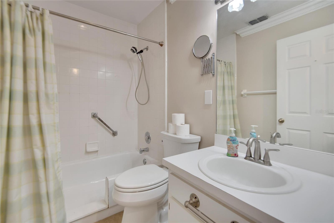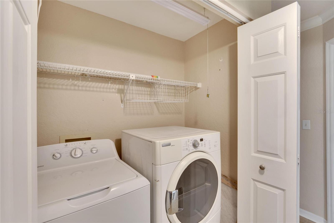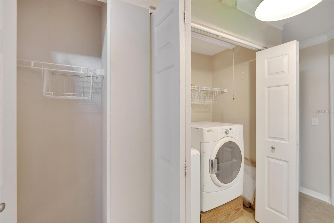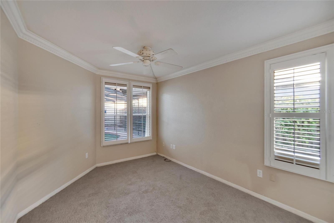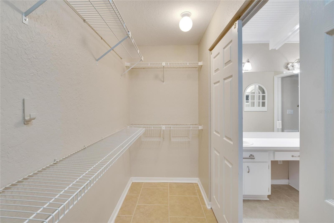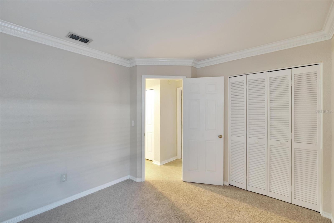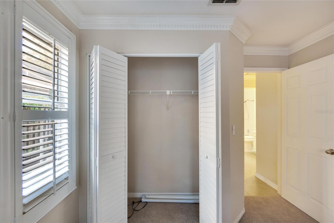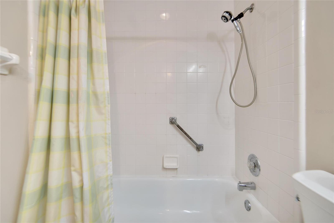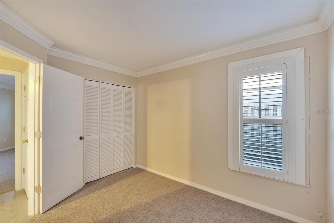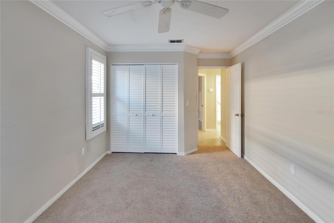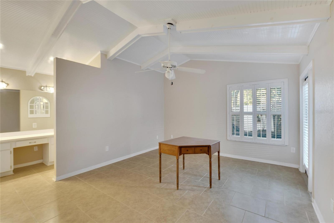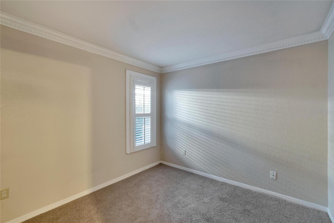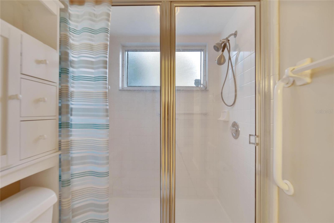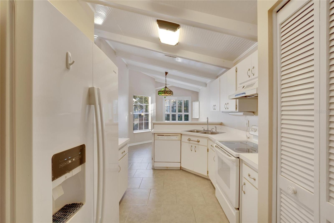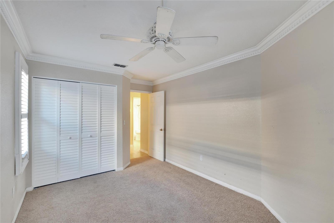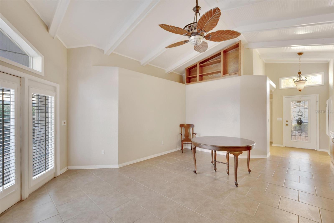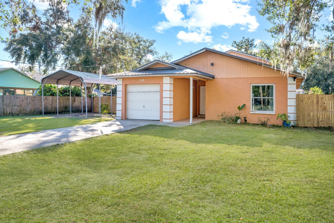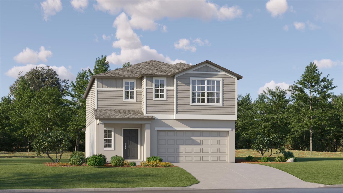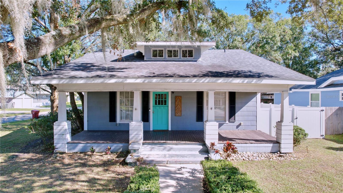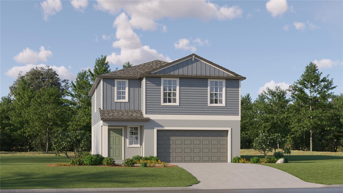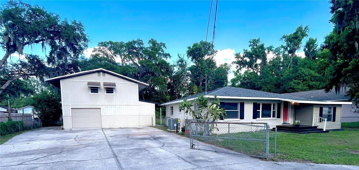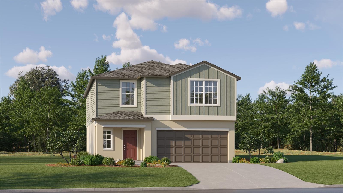1446 Walden Oaks Place, PLANT CITY, FL 33563
Property Photos
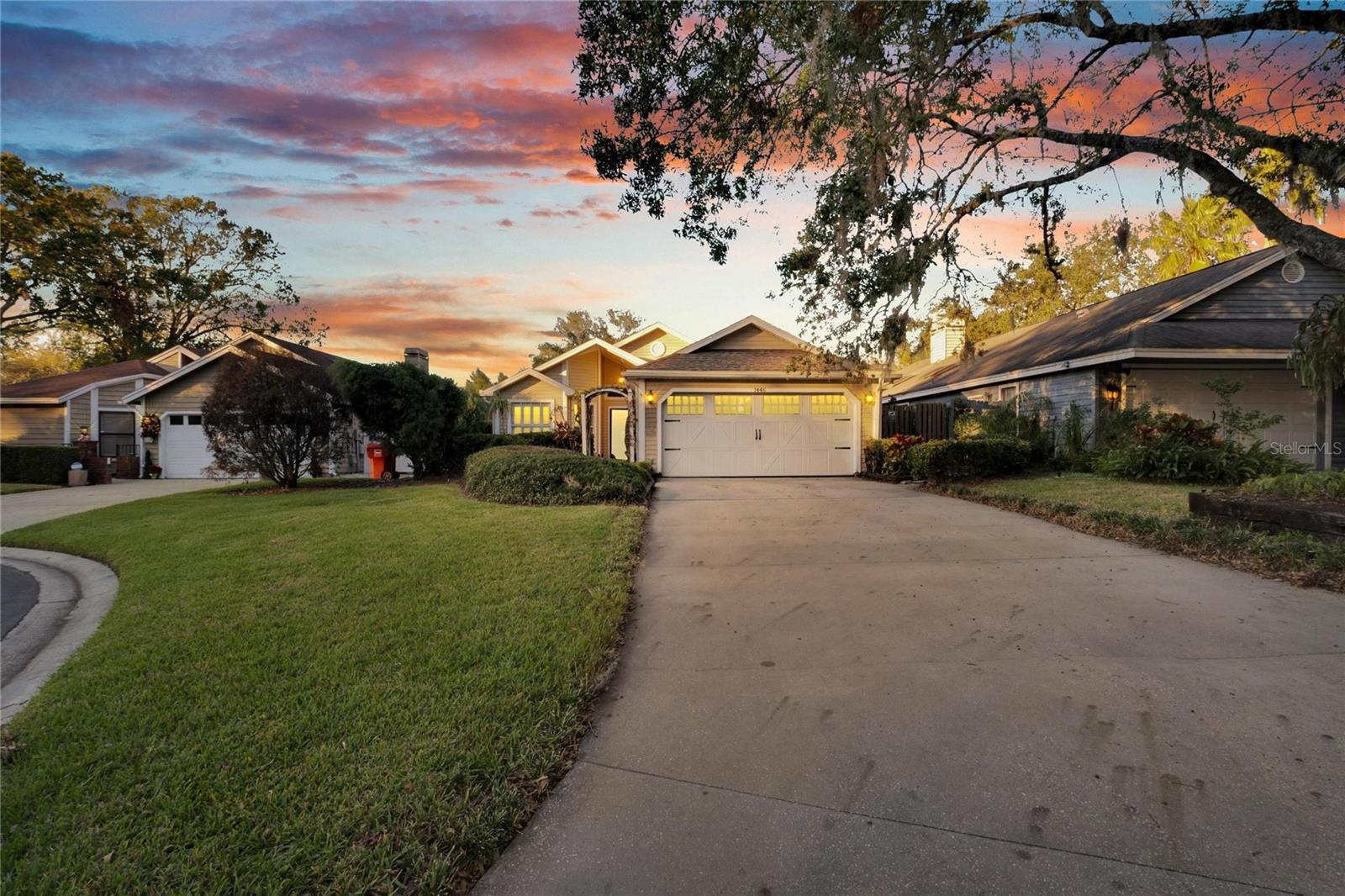
Would you like to sell your home before you purchase this one?
Priced at Only: $329,900
For more Information Call:
Address: 1446 Walden Oaks Place, PLANT CITY, FL 33563
Property Location and Similar Properties
- MLS#: TB8328275 ( Residential )
- Street Address: 1446 Walden Oaks Place
- Viewed: 7
- Price: $329,900
- Price sqft: $165
- Waterfront: No
- Year Built: 1991
- Bldg sqft: 2003
- Bedrooms: 3
- Total Baths: 2
- Full Baths: 2
- Garage / Parking Spaces: 2
- Days On Market: 18
- Additional Information
- Geolocation: 27.998 / -82.135
- County: HILLSBOROUGH
- City: PLANT CITY
- Zipcode: 33563
- Subdivision: Walden Lake
- Elementary School: Walden Lake
- Middle School: Tomlin
- High School: Plant City
- Provided by: MCGRATH POPPELL & CO., INC.
- Contact: Mac McGrath
- 813-754-8888

- DMCA Notice
-
DescriptionWelcome to your dream home, where charm meets convenience in the peaceful embrace of a secure cul de sac location! This stunning property boasts a blend of classic architectural details and modern amenities, creating an inviting atmosphere perfect for both relaxation and entertainment. Step inside to discover the exquisite bead board ceilings adorned with crown molding accents that add an elegant touch to the spacious living areas. The home features a partially handicap accessible master bathroom as well as the second bathroom, thoughtfully designed to ensure comfort and convenience for everyone. Step outside to your private oasisa sparkling pool with an inviting spa, perfect for unwinding or hosting memorable gatherings with family and friends. With a secure setting and no thru roads, enjoy peace of mind in this tranquil neighborhood. The roof was replaced in 2018, and the HVAC system, updated in 2007. As a bonus and included in your HOA dues, youre just a stones throw from Walden Lake Park. Dont miss out on this rare opportunity to own a piece of paradise in a highly sought after location!
Payment Calculator
- Principal & Interest -
- Property Tax $
- Home Insurance $
- HOA Fees $
- Monthly -
Features
Building and Construction
- Covered Spaces: 0.00
- Exterior Features: French Doors, Irrigation System, Private Mailbox
- Flooring: Carpet, Ceramic Tile
- Living Area: 1478.00
- Roof: Shingle
Property Information
- Property Condition: Completed
Land Information
- Lot Features: Cul-De-Sac, City Limits, Paved
School Information
- High School: Plant City-HB
- Middle School: Tomlin-HB
- School Elementary: Walden Lake-HB
Garage and Parking
- Garage Spaces: 2.00
- Open Parking Spaces: 0.00
- Parking Features: Garage Door Opener
Eco-Communities
- Pool Features: Gunite, In Ground, Screen Enclosure
- Water Source: Public
Utilities
- Carport Spaces: 0.00
- Cooling: Central Air
- Heating: Central, Electric
- Pets Allowed: Cats OK, Dogs OK
- Sewer: Public Sewer
- Utilities: BB/HS Internet Available, Cable Available, Electricity Connected, Phone Available, Public, Sewer Connected, Street Lights, Underground Utilities, Water Connected
Finance and Tax Information
- Home Owners Association Fee: 783.00
- Insurance Expense: 0.00
- Net Operating Income: 0.00
- Other Expense: 0.00
- Tax Year: 2023
Other Features
- Appliances: Dishwasher, Dryer, Electric Water Heater, Range, Refrigerator, Washer
- Association Name: Tiffany Sullivan
- Association Phone: 813-754-8999
- Country: US
- Interior Features: Accessibility Features, Ceiling Fans(s), Crown Molding, Dumbwaiter, Eat-in Kitchen, Living Room/Dining Room Combo, Primary Bedroom Main Floor, Split Bedroom, Vaulted Ceiling(s)
- Legal Description: WALDEN LAKE UNIT 12 LOT 38
- Levels: One
- Area Major: 33563 - Plant City
- Occupant Type: Vacant
- Parcel Number: P-32-28-22-59M-000000-00038.0
- Style: Traditional
- Zoning Code: PD
Similar Properties
Nearby Subdivisions
Alabama Sub
Blain Acres
Brown Street Sub
Buffington Sub
Burchwood
Cherry Park Second Add
Chipmans Add To Plant Cit
Colonial Woods
Country Hills East
Devane Lowry Sub O
East Side Sub
Gibson Terrace Resub
Gilchrist Sub
Glendale
Greenville Sub 8
Haggard Sub
Hillsboro Park
Kings Village
Lincoln Park
Madison Park
Mc David Terrace
Morrell Park 2nd Add
New Hope Add
North Gibson Terrace
Oak Dale Sub
Oak Hill
Oakwood Estates
Park East
Pinecrest
Piney Oaks Estates Ph One
Roach Sub
Robinson Brothers Sub
Rogers Sub
Seminole Lake Estates
Shannon Estates
Small Farms
Stallwood Sub
Sugar Creek Ph I
Sunset Heights Revised Lot 16
Terry Park Ext
Trask E B Sub
Unplatted
Walden Lake
Walden Lake Sub Un 1
Walden Woods Single Family
Washington Park
Water Oak Sub
Wills G B Sub
Woodfield Village
Wrights O S Sub
Young Douglas Add To


