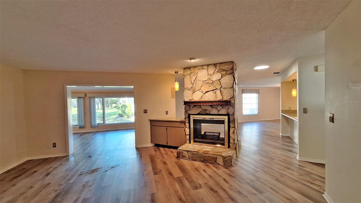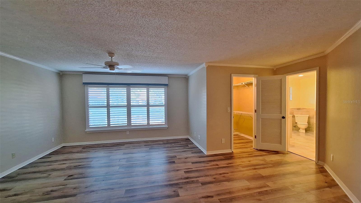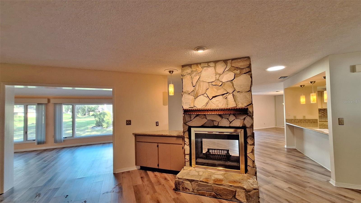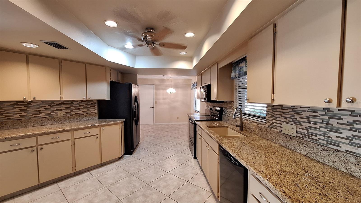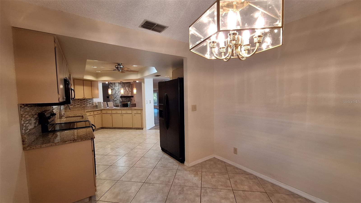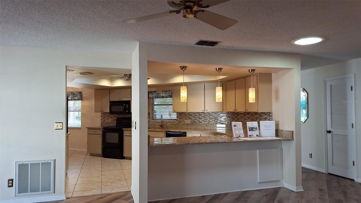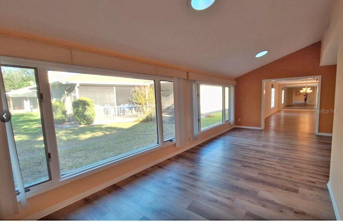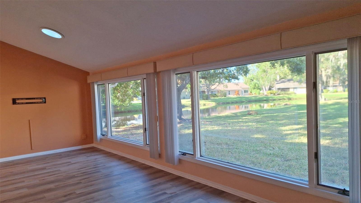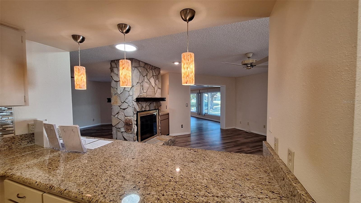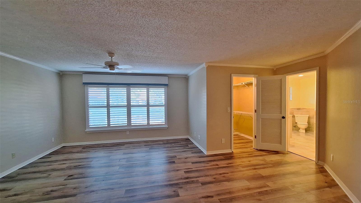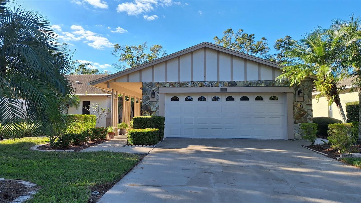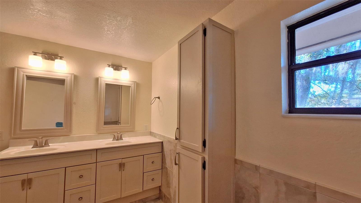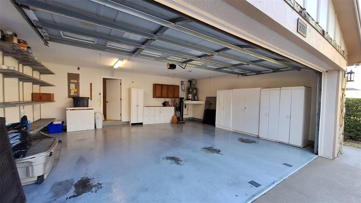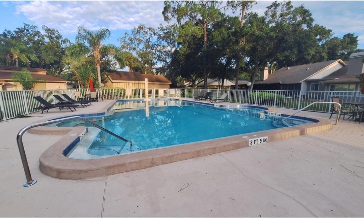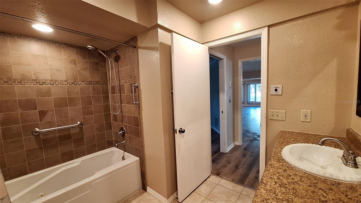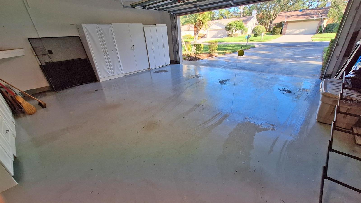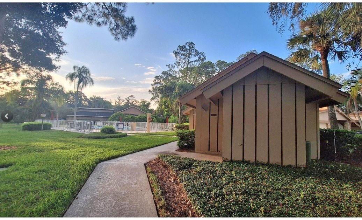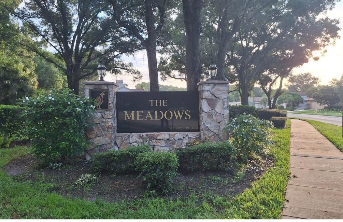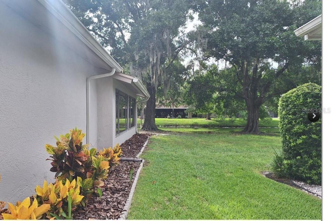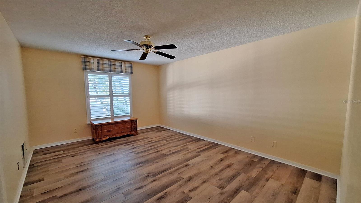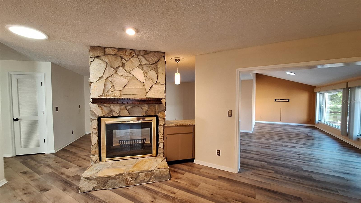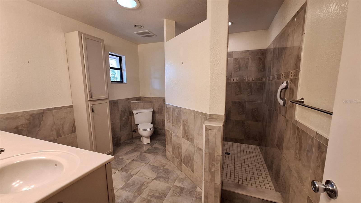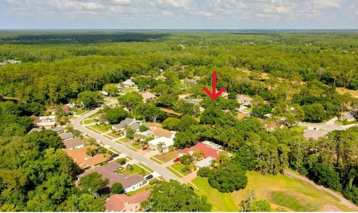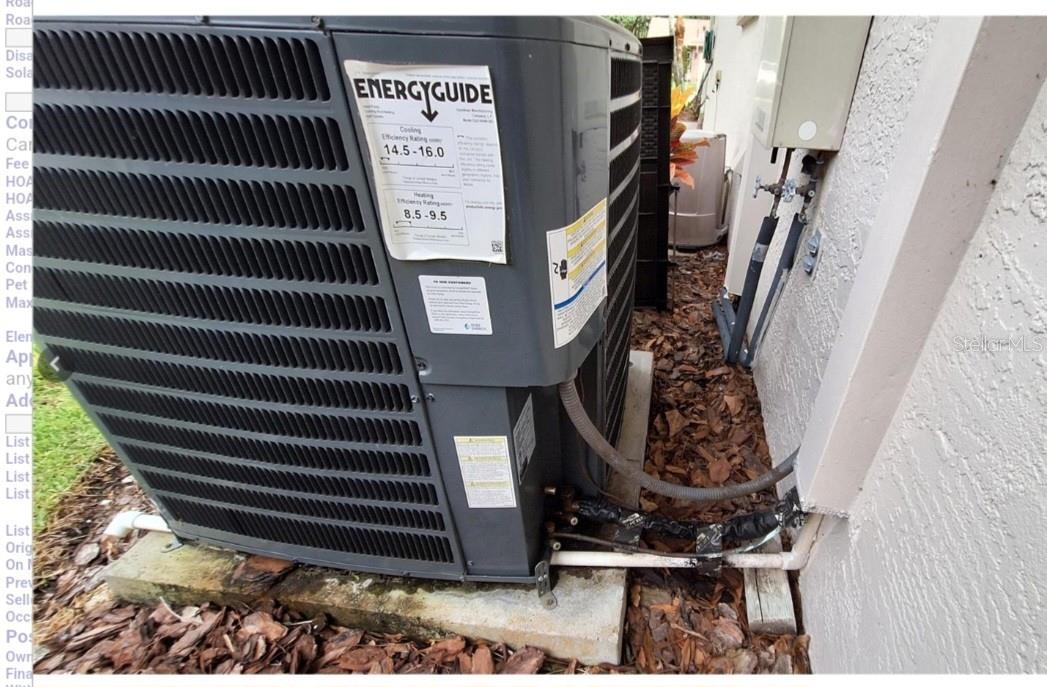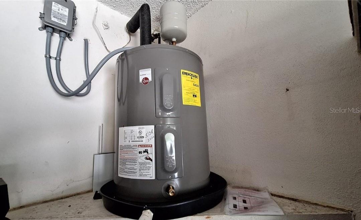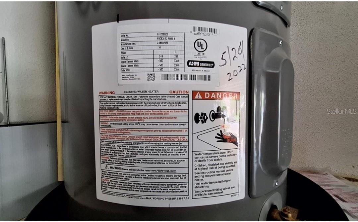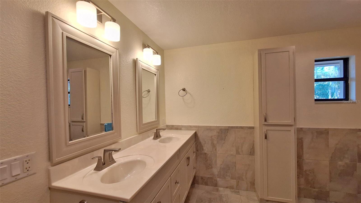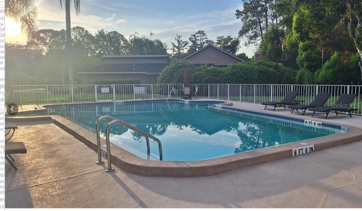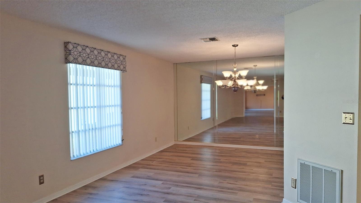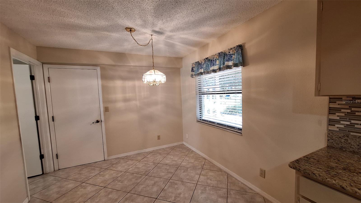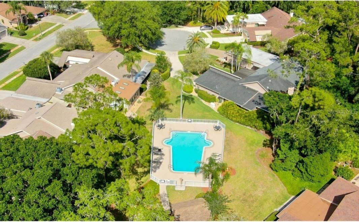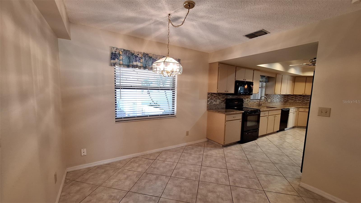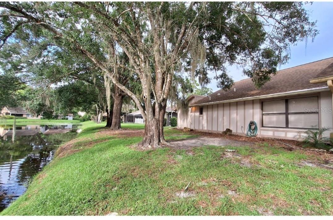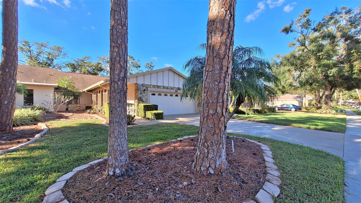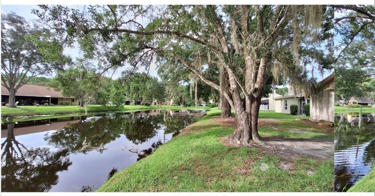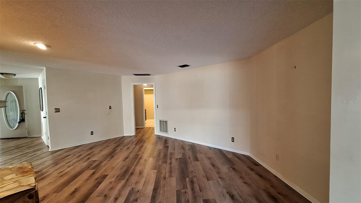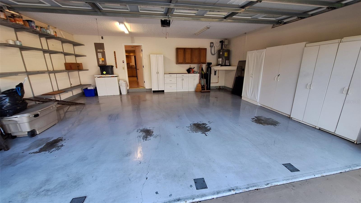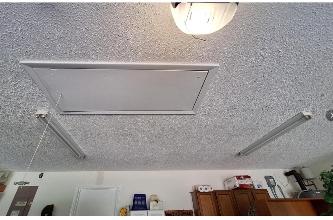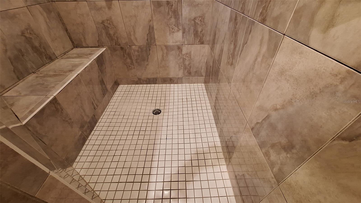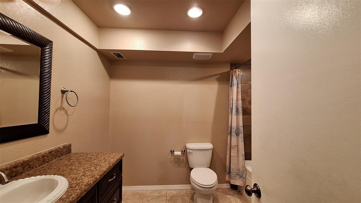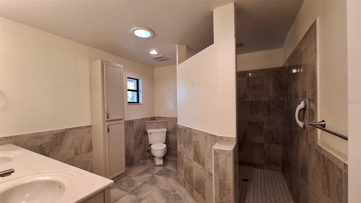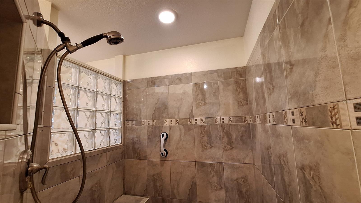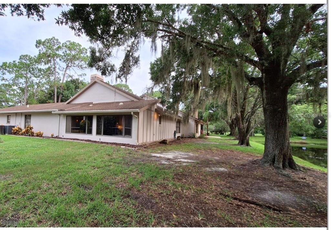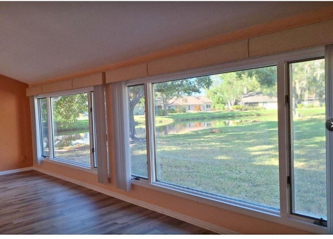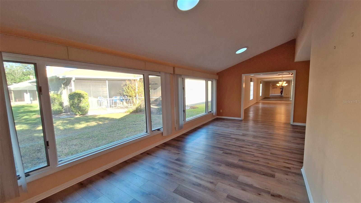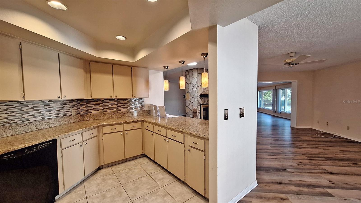3030 Bolt Drive, PALM HARBOR, FL 34685
Property Photos
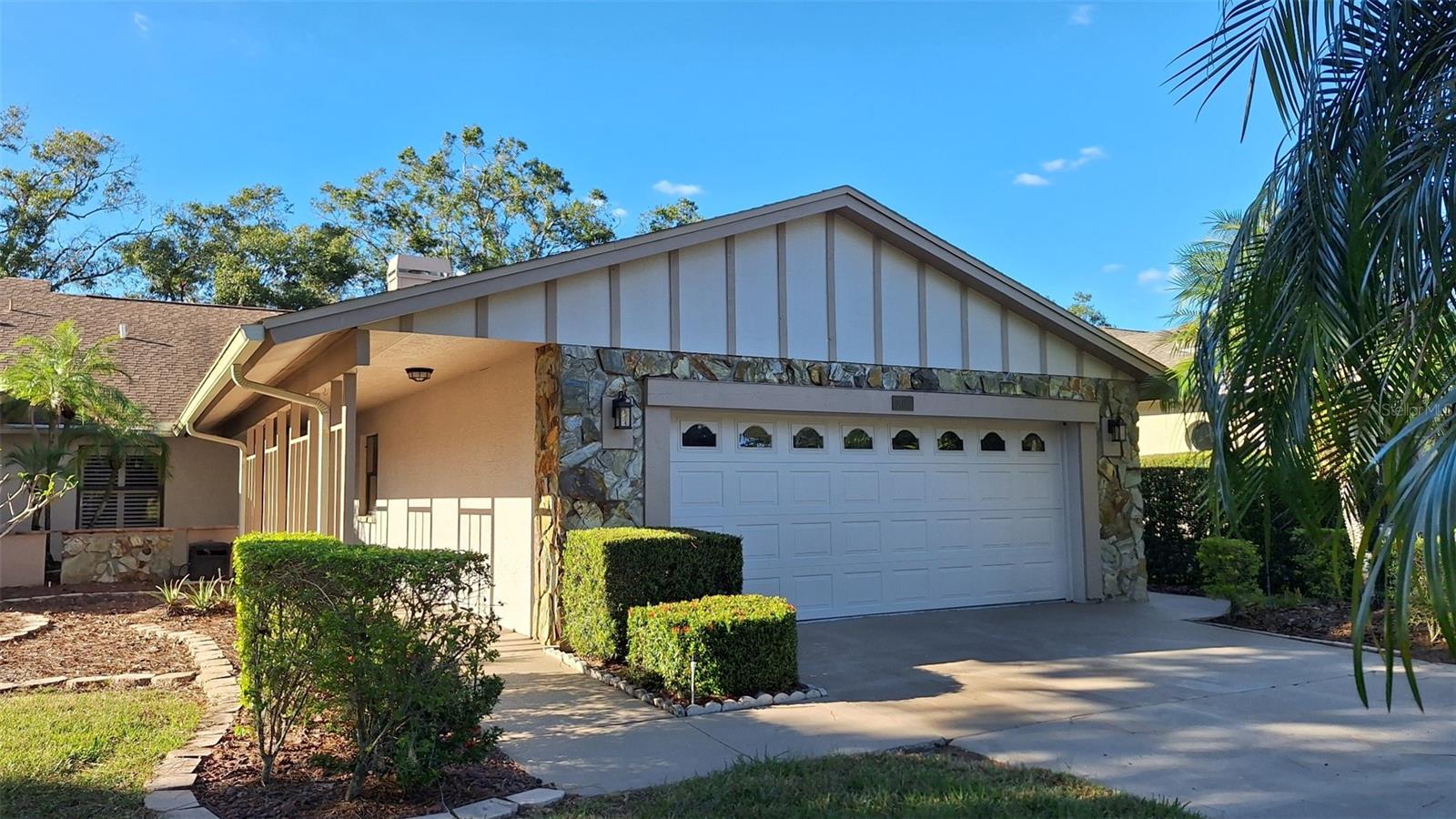
Would you like to sell your home before you purchase this one?
Priced at Only: $300,000
For more Information Call:
Address: 3030 Bolt Drive, PALM HARBOR, FL 34685
Property Location and Similar Properties
- MLS#: TB8329984 ( Residential )
- Street Address: 3030 Bolt Drive
- Viewed: 1
- Price: $300,000
- Price sqft: $99
- Waterfront: Yes
- Wateraccess: Yes
- Waterfront Type: Pond
- Year Built: 1984
- Bldg sqft: 3017
- Bedrooms: 2
- Total Baths: 2
- Full Baths: 2
- Garage / Parking Spaces: 2
- Days On Market: 5
- Additional Information
- Geolocation: 28.0969 / -82.6908
- County: PINELLAS
- City: PALM HARBOR
- Zipcode: 34685
- Subdivision: Tarpon Woods 2nd Add Rep
- Elementary School: Cypress Woods Elementary PN
- Middle School: Carwise Middle PN
- High School: East Lake High PN
- Provided by: COLDWELL BANKER REALTY
- Contact: Vincent Gepp
- 727-781-3700

- DMCA Notice
-
DescriptionAuction Property. ********* AUCTION! Open to the public. List price is the Opening Bid**** Auction held LIVE ONSITE at the property SAT Jan 11th @ 10 AM. Relocation forces sale! Easy to show and immediate occupancy if needed. 2 bedrooms with office and /or 3rd bedroom a possibility. Unique floor plan, must see! This villa style property is a single family home and situated on a serene pond in The Meadows of Tarpon Woods. This lovely residential community is made up of 74 home sites. You can spend many outdoor hours by the relaxing community pool. Located along the desirable East Lake Corridor. this location is an easy commute heading north into Pasco County, east into Hillsborough County, west to Pinellas County's beautiful beaches and south into all remaining parts of Pinellas. John Chestnut Park is but minutes away, as well as Publix, many restaurants, banks, Starbucks and much more! Newer features include HVAC system 2019 with Ultra Violet Light, Hot Water Heater 2022, Water Softener 2019, Roof installed 2014. Before you make your way inside the home, notice the long driveway leading to the 2 car garage, which offers additional parking spaces and a tucked away patio off the front entry walkway. Upon entering it's hard to miss the luxury vinyl plank flooring and easy to appreciate the open floor plan. The living room is one of two rooms anchored by a double sided fireplace and leads directly into the family room. Relaxation is made easy in the family room with a vaulted ceiling. Take in the pond views and surrounding greenery. On the other side of the double sided fireplace, you'll find flex space for whatever your heart desires. The formal dining room offers plenty of space to be enjoyed by guests and is off the spacious kitchen. The updated kitchen features plenty of cabinetry and granite counter space, breakfast bar with pendant lights, and additional sitting space in the breakfast nook. The inside laundry room with cabinetry, utility sink, is quite roomy. The master bedroom with plantation shutters and crown molding has ample space for all of your furniture. Be sure to also take in the pond views there! You'll love the master bath with double sinks and vanity, tiled walk in shower with bench, and additional cabinetry for all your products and linens. The guest bedroom also features plantation shutters and is next to the updated full bath with jetted tub/shower. There's so much to love about this Palm Harbor villa! Best value along the desirable East Lake corridor!
Payment Calculator
- Principal & Interest -
- Property Tax $
- Home Insurance $
- HOA Fees $
- Monthly -
Features
Building and Construction
- Covered Spaces: 0.00
- Exterior Features: Irrigation System, Lighting, Private Mailbox, Rain Gutters, Sidewalk, Sprinkler Metered
- Flooring: Luxury Vinyl, Tile
- Living Area: 2287.00
- Roof: Shingle
Property Information
- Property Condition: Completed
Land Information
- Lot Features: Cleared, Flood Insurance Required, In County, Landscaped, Level, Near Golf Course, Sidewalk, Paved, Unincorporated
School Information
- High School: East Lake High-PN
- Middle School: Carwise Middle-PN
- School Elementary: Cypress Woods Elementary-PN
Garage and Parking
- Garage Spaces: 2.00
- Parking Features: Driveway, Garage Door Opener
Eco-Communities
- Water Source: Public
Utilities
- Carport Spaces: 0.00
- Cooling: Central Air
- Heating: Central, Electric
- Pets Allowed: Cats OK, Dogs OK, Number Limit, Yes
- Sewer: Public Sewer
- Utilities: BB/HS Internet Available, Cable Connected, Electricity Connected, Fire Hydrant, Sewer Connected, Sprinkler Meter, Street Lights, Underground Utilities, Water Connected
Amenities
- Association Amenities: Cable TV, Fence Restrictions, Maintenance, Pool, Vehicle Restrictions
Finance and Tax Information
- Home Owners Association Fee Includes: Cable TV, Pool, Internet, Maintenance Grounds, Trash
- Home Owners Association Fee: 650.00
- Net Operating Income: 0.00
- Tax Year: 2024
Other Features
- Appliances: Dishwasher, Disposal, Dryer, Electric Water Heater, Exhaust Fan, Ice Maker, Microwave, Range, Refrigerator, Washer, Water Softener
- Association Name: Debra Hall, President of The Meadows HOA
- Association Phone: 727-409-3812
- Country: US
- Interior Features: Ceiling Fans(s), Crown Molding, Eat-in Kitchen, High Ceilings, Open Floorplan, Primary Bedroom Main Floor, Solid Surface Counters, Stone Counters, Thermostat, Vaulted Ceiling(s), Walk-In Closet(s), Window Treatments
- Legal Description: TARPON WOODS 2ND ADD REPLAT LOT 61
- Levels: One
- Area Major: 34685 - Palm Harbor
- Occupant Type: Vacant
- Parcel Number: 34-27-16-90015-000-0610
- Possession: Close of Escrow
- View: Trees/Woods, Water
- Zoning Code: RPD-5
Nearby Subdivisions
Anchorage Of Tarpon Lake
Aylesford Ph 1
Balintore
Berisford
Boot Ranch Eagle Ridge Ph A
Boot Ranch Eagle Trace Ph Bi
Brooker Creek
Brookhaven
Chattam Landing Ph Ii
Clearing The
Coventry Village
Coventry Village Ph 1
Coventry Village Ph Iia
Cypress Woods
Devonshire
El Pasado A Condo
Ellinwood Ph 2
Fairway Forest
Fallbrook Ph 1
Foxberry Run
Golfside
Ivy Ridge Ph 1
Juniper Bay Ph 4
Juniper Bay Phase 4
Kylemont
Lynnwood Ph 1
Myrtle Point Ph 1
Oakmont
Oakridge Estates At Ridgemoor
Parkside At Lansbrook
Presidents Landing Ph 2
Salem Square
Tarpon Woods 2nd Add Rep
Waterford At Palm Harbor Luxur
Wescott Square
Westwind
Windemere
Windmill Pointe Of Tarpon Lake


