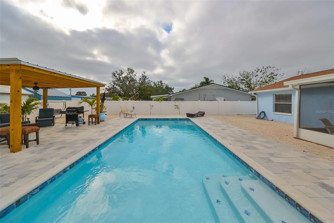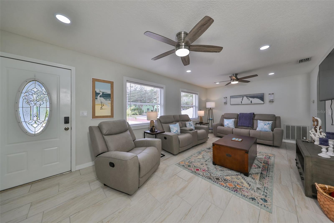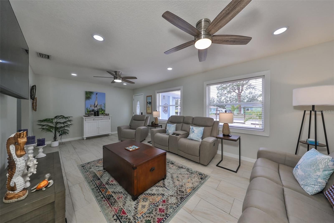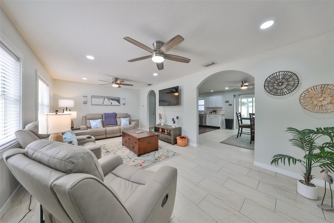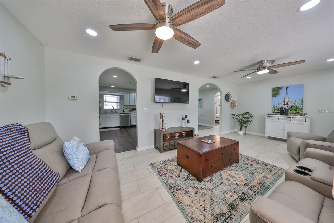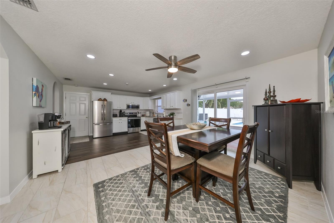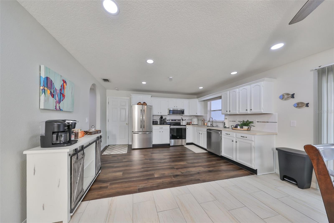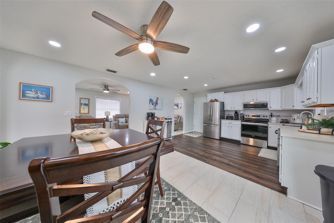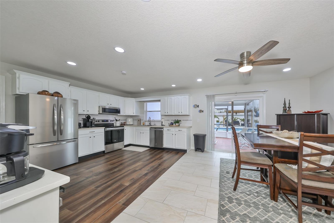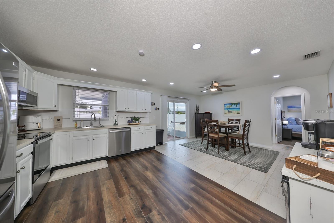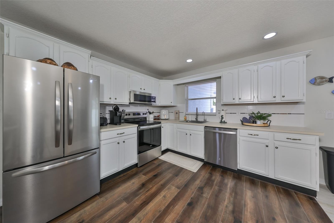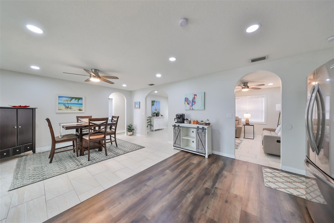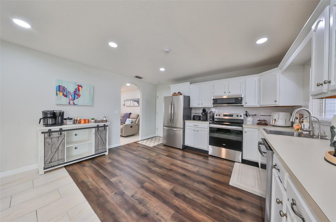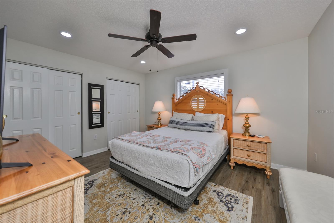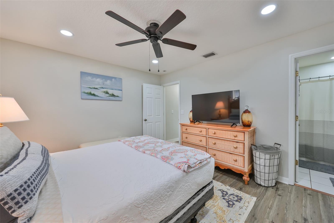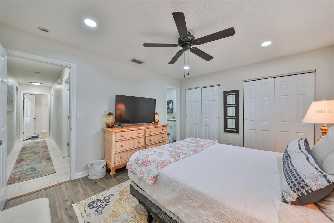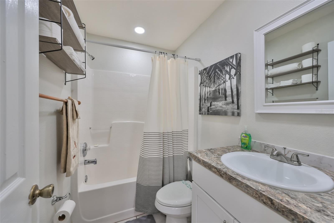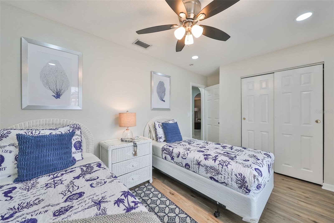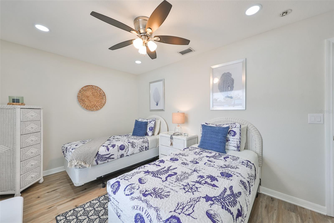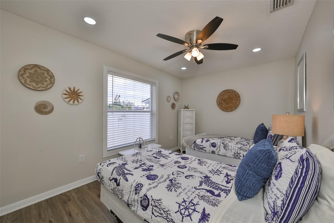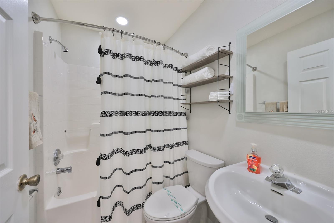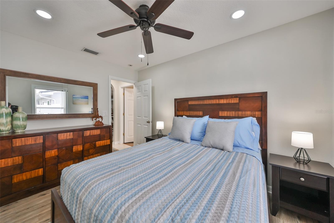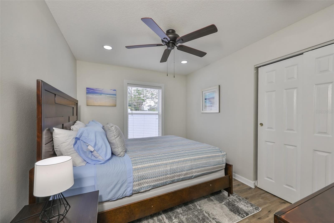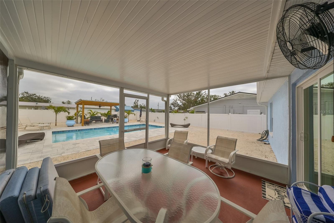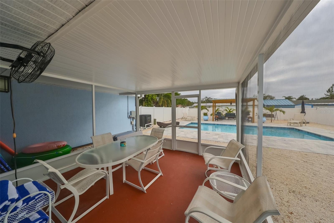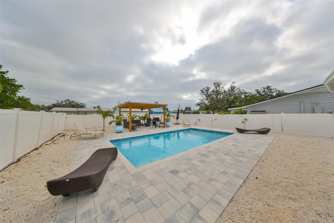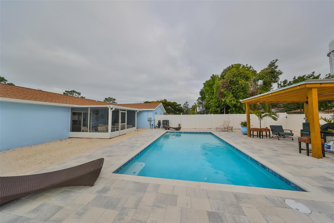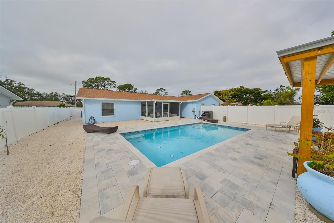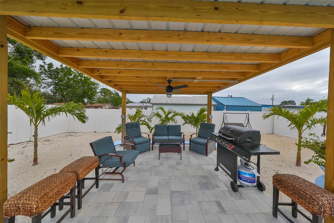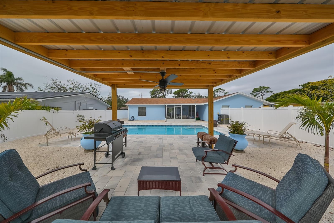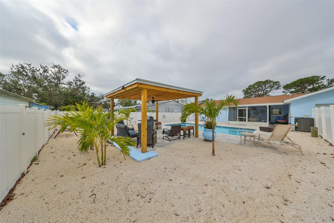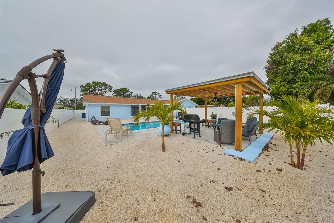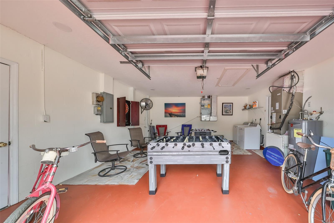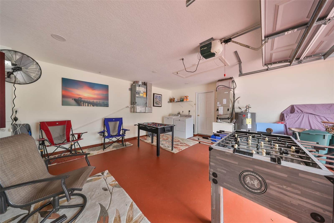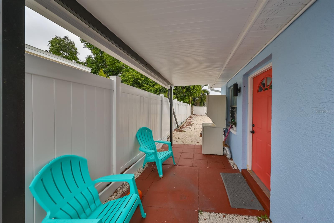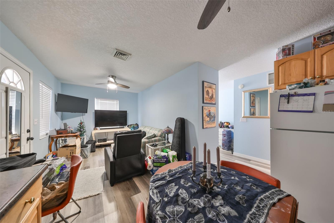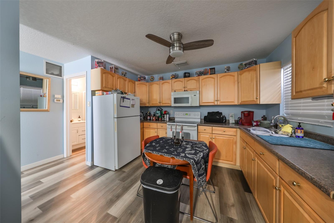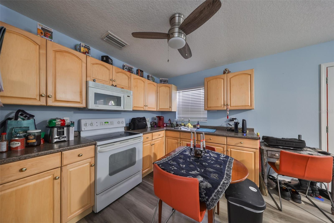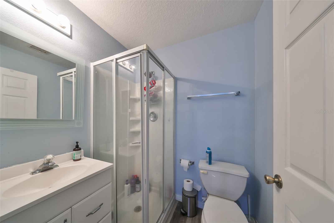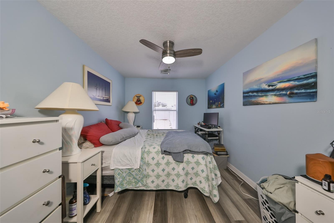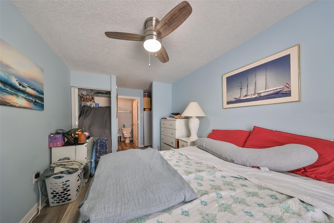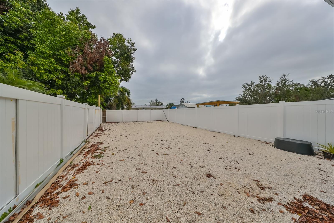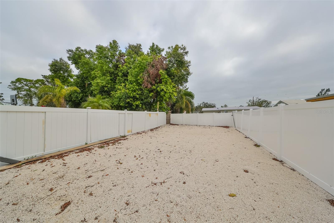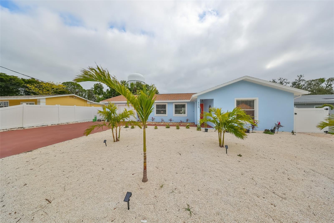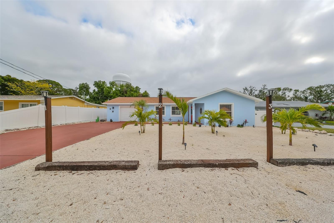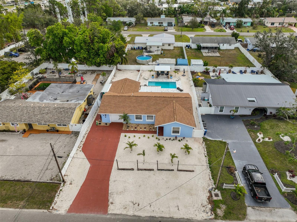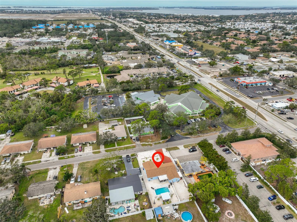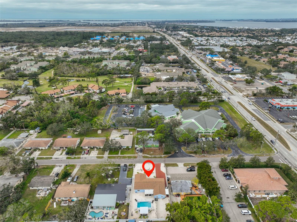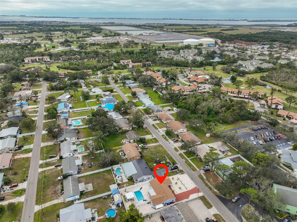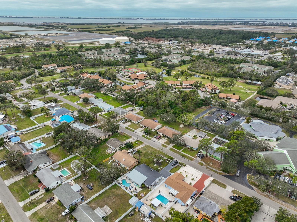4415 60th Street Court W, BRADENTON, FL 34210
Property Photos
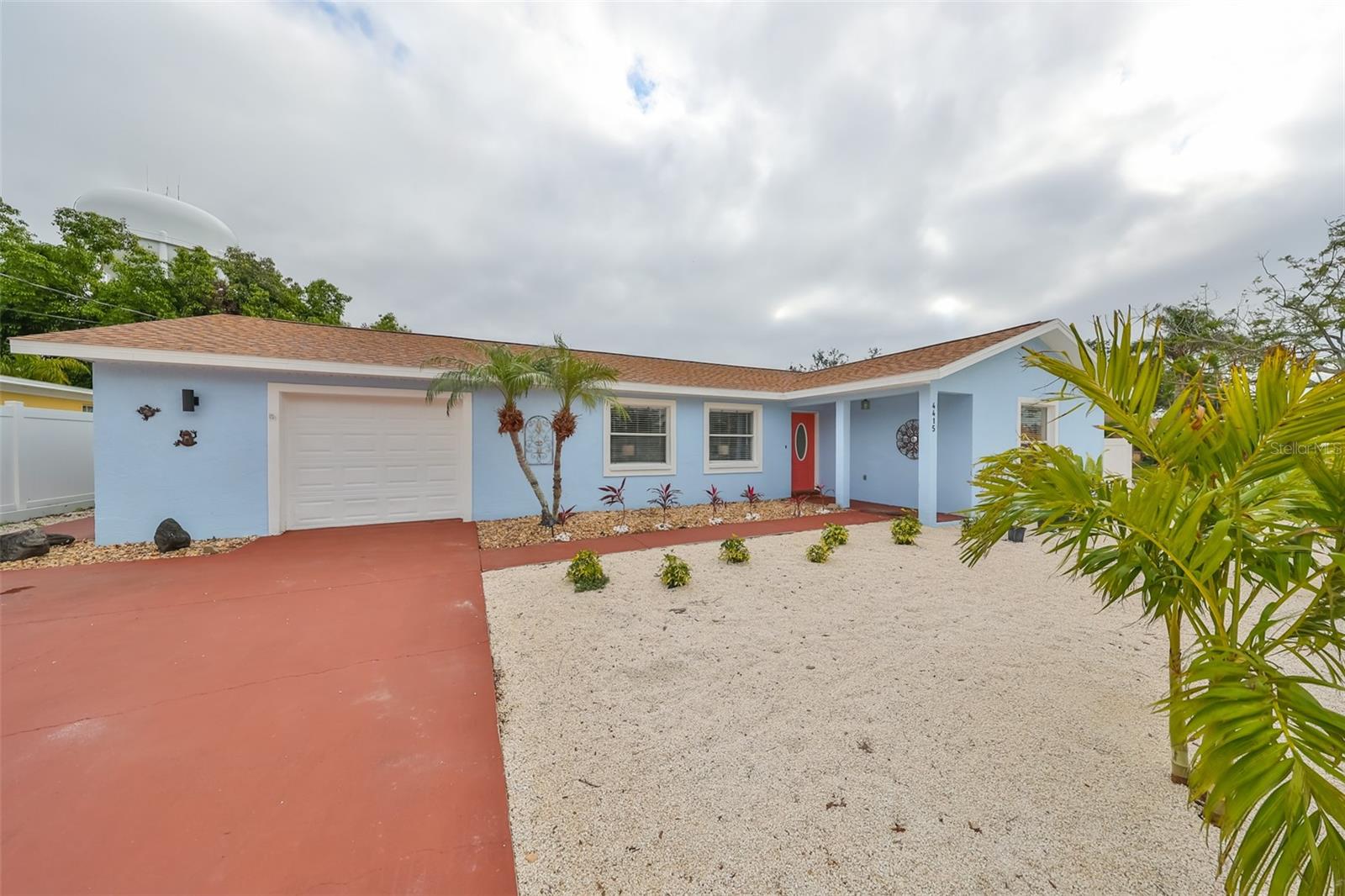
Would you like to sell your home before you purchase this one?
Priced at Only: $775,000
For more Information Call:
Address: 4415 60th Street Court W, BRADENTON, FL 34210
Property Location and Similar Properties
- MLS#: TB8336374 ( Residential )
- Street Address: 4415 60th Street Court W
- Viewed: 6
- Price: $775,000
- Price sqft: $330
- Waterfront: No
- Year Built: 2002
- Bldg sqft: 2350
- Bedrooms: 4
- Total Baths: 3
- Full Baths: 3
- Garage / Parking Spaces: 1
- Days On Market: 4
- Additional Information
- Geolocation: 27.4615 / -82.6218
- County: MANATEE
- City: BRADENTON
- Zipcode: 34210
- Subdivision: Gulf Trail Ranches
- Elementary School: Sea Breeze
- Middle School: W.D. Sugg
- High School: Bayshore
- Provided by: COLDWELL BANKER REALTY
- Contact: Melissa Davis
- 813-286-6563

- DMCA Notice
-
DescriptionNo minimum rental requirements, no flood insurance required, no HOA, no CDD! Are you searching for an oasis just minutes from the beach? Look no further! Welcome to this gorgeous pool home, offering Florida living at its finest, located just 5 miles from our pristine white sandy beaches. Whether you're looking for a beach getaway, a lucrative investment opportunity, or your very own slice of paradise, this property delivers on all fronts. Currently, the main house operates as a short term rental, while the in law suite is leased on a month to month basis. The main residence boasts 3 bedrooms and 2 full bathrooms, providing ample space for both family and guests. The open concept living area exudes a welcoming ambiance, ideal for relaxation and entertaining. Expansive windows allow abundant natural light to pour in, enhancing the home's warmth and charm. Step outside to your private, fenced backyard retreat, complete with a screened lanai, a stunning heated pool, and a serene gazeboperfect for cooling off, unwinding, or simply soaking up the Florida sunshine. This tranquil outdoor space is truly a standout feature of the property. For added versatility, the property includes a fully equipped in law suite with its own private entrance and fenced backyard. This self contained living area features 1 bedroom, 1 bathroom, a cozy living room, and a full kitchen, making it an excellent option for guests, extended family, or even as a potential rental unit. Pool added 2024, A/C replaced 2023, Roof replaced 2022. Conveniently located near the beaches, shopping, restaurants, hospitals, etc. This exceptional home offers a rare combination of prime location, luxury living, and income generating potential. Don't miss out on the opportunity to experience everything this property has to offerschedule your private showing today!
Payment Calculator
- Principal & Interest -
- Property Tax $
- Home Insurance $
- HOA Fees $
- Monthly -
Features
Building and Construction
- Covered Spaces: 0.00
- Exterior Features: Private Mailbox, Sliding Doors
- Fencing: Vinyl
- Flooring: Ceramic Tile
- Living Area: 1884.00
- Other Structures: Gazebo
- Roof: Shingle
Land Information
- Lot Features: Landscaped, Oversized Lot, Paved
School Information
- High School: Bayshore High
- Middle School: W.D. Sugg Middle
- School Elementary: Sea Breeze Elementary
Garage and Parking
- Garage Spaces: 1.00
- Parking Features: Garage Door Opener
Eco-Communities
- Pool Features: Gunite, Heated, In Ground
- Water Source: Public
Utilities
- Carport Spaces: 0.00
- Cooling: Central Air
- Heating: Central
- Pets Allowed: Yes
- Sewer: Public Sewer
- Utilities: BB/HS Internet Available, Electricity Connected, Sewer Connected, Water Connected
Finance and Tax Information
- Home Owners Association Fee: 0.00
- Net Operating Income: 0.00
- Tax Year: 2024
Other Features
- Appliances: Dishwasher, Microwave, Range, Refrigerator
- Country: US
- Furnished: Negotiable
- Interior Features: Ceiling Fans(s)
- Legal Description: LOT 18 BLK 2 GULF TRAIL RANCHES PI#51796.0000/1
- Levels: One
- Area Major: 34210 - Bradenton
- Occupant Type: Tenant
- Parcel Number: 5179600001
- Possession: Close of Escrow
- Style: Ranch
- Zoning Code: RSF6
Nearby Subdivisions
Aqua Lagoon
Battersby
Bay Lake Estates
Bay Lake Estates Ph I
Bay Lake Estates Ph Ii
Conquistador Bayside
Coral Shores
Coral Shores East
Cortez Add To Cortez Amd
Fairways At Conquistador
Garden Villas At Wild Oak Bay
Glenn Lakes Ph 1b
Glenn Lakes Ph 2
Glenn Lakes Ph 3
Glenn Lakes Ph 4
Gulf Trail Ranches
Highland Lakes
Lakebridge Ph 1
Lakebridge Ph Ii Iii
Legends Bay
Mount Vernon Ph 1
Palm Court
Palma Sola Harbour Sec 1
Palma Sola Harbour Sec 3
Racquet Club Villas Amd
Sagamore Estates
San Remo Shores
Shorewalk
Shorewalk Bath Tennis Club 2
Shorewalk Bath Tennis Club 21
Shorewalk Bath Tennis Club 5
Shorewalk The Palms At
Southwinds At Five Lakes
Southwinds At Five Lakes Ph 10
The Greens At El Conquistador
The Villas At Wild Oak Bay I I
The Villas At Wild Oak Bay Iv
Timber Creek One
Turnberry Woods At Conquistado
Twin Isles Estates
West Glenn Ph Ii
Wildewood Springs


