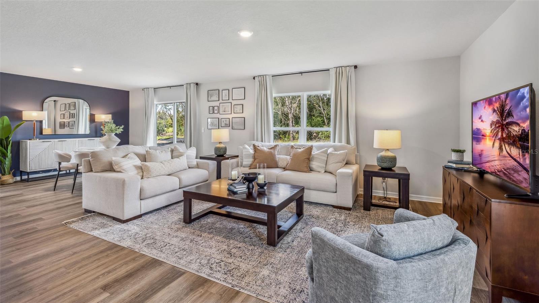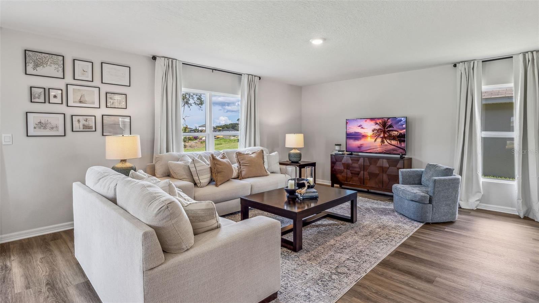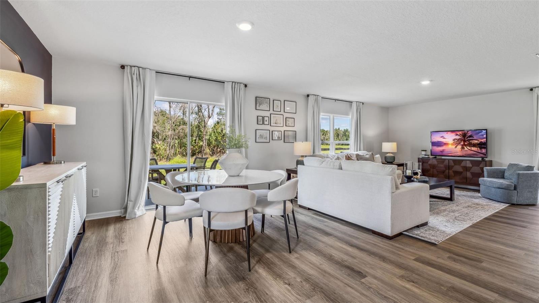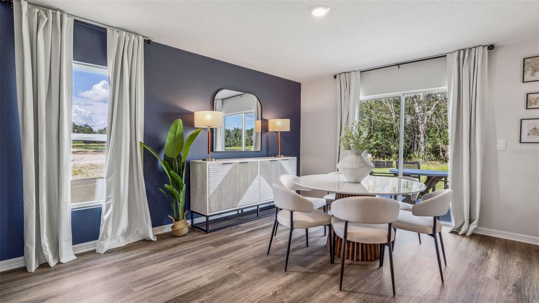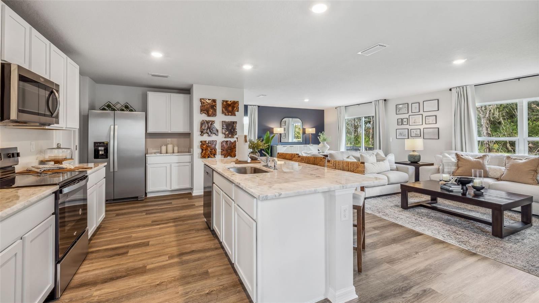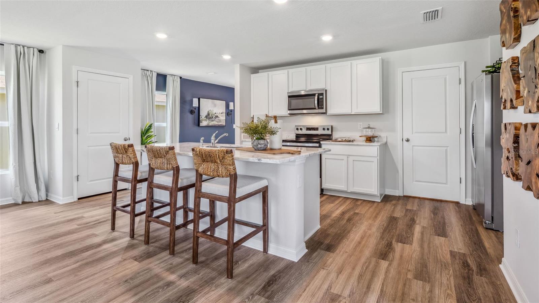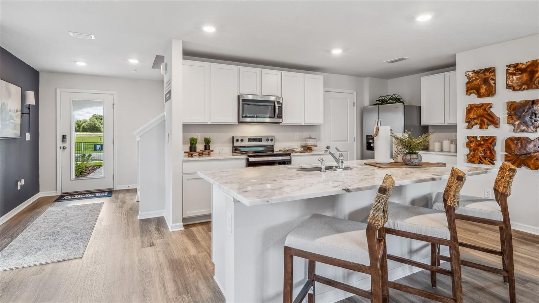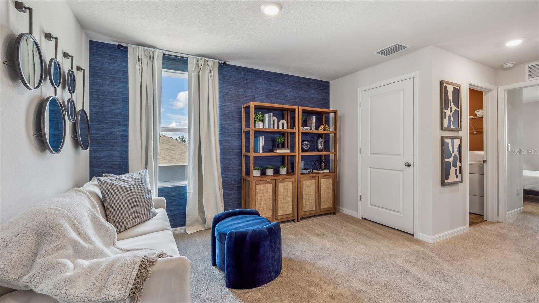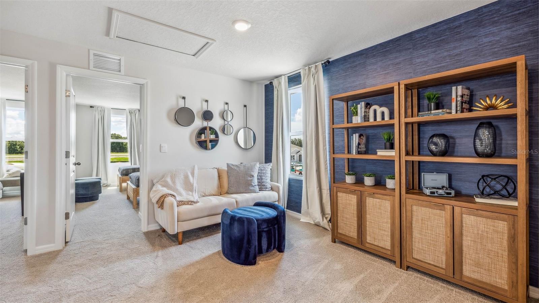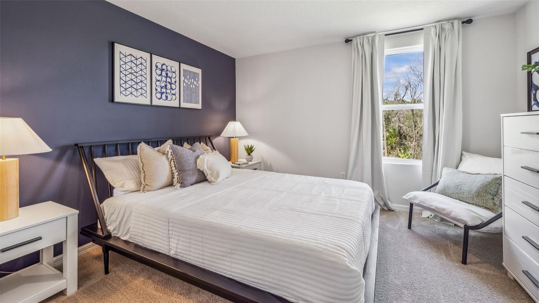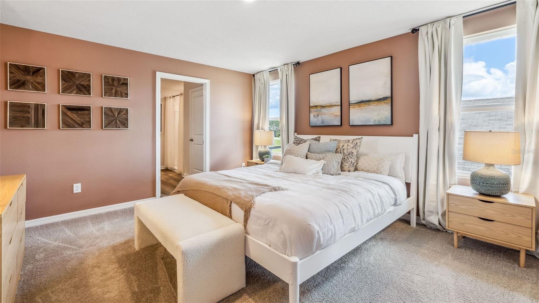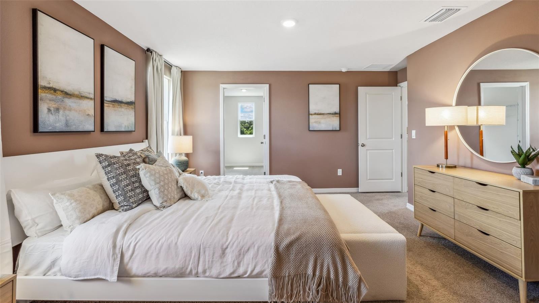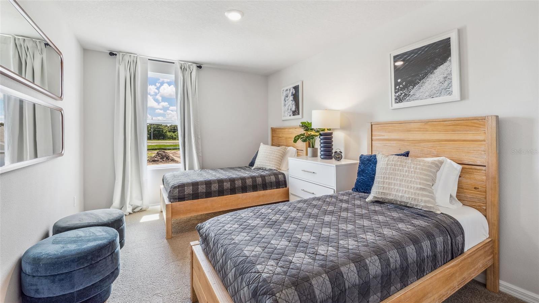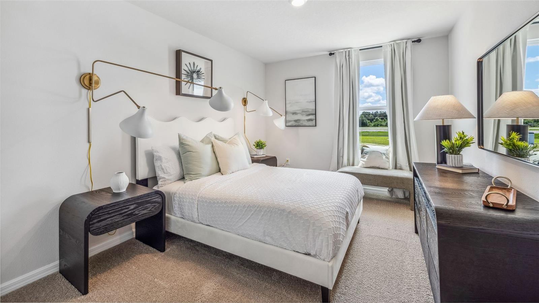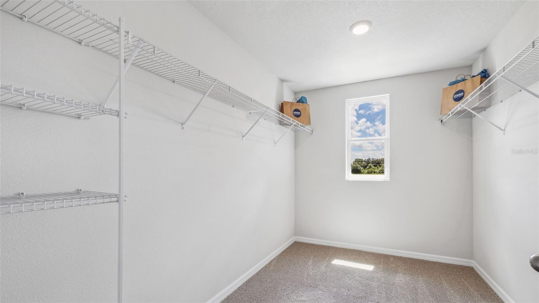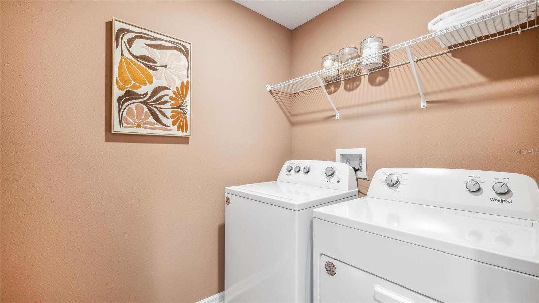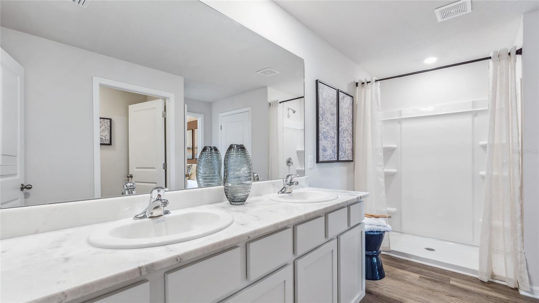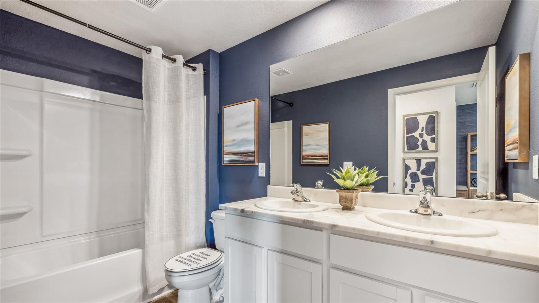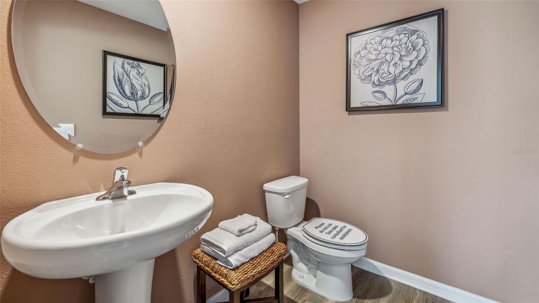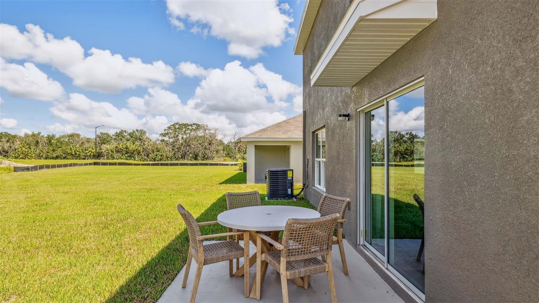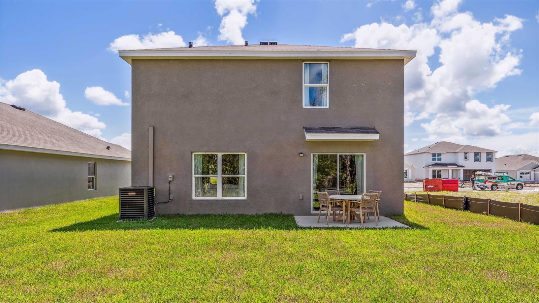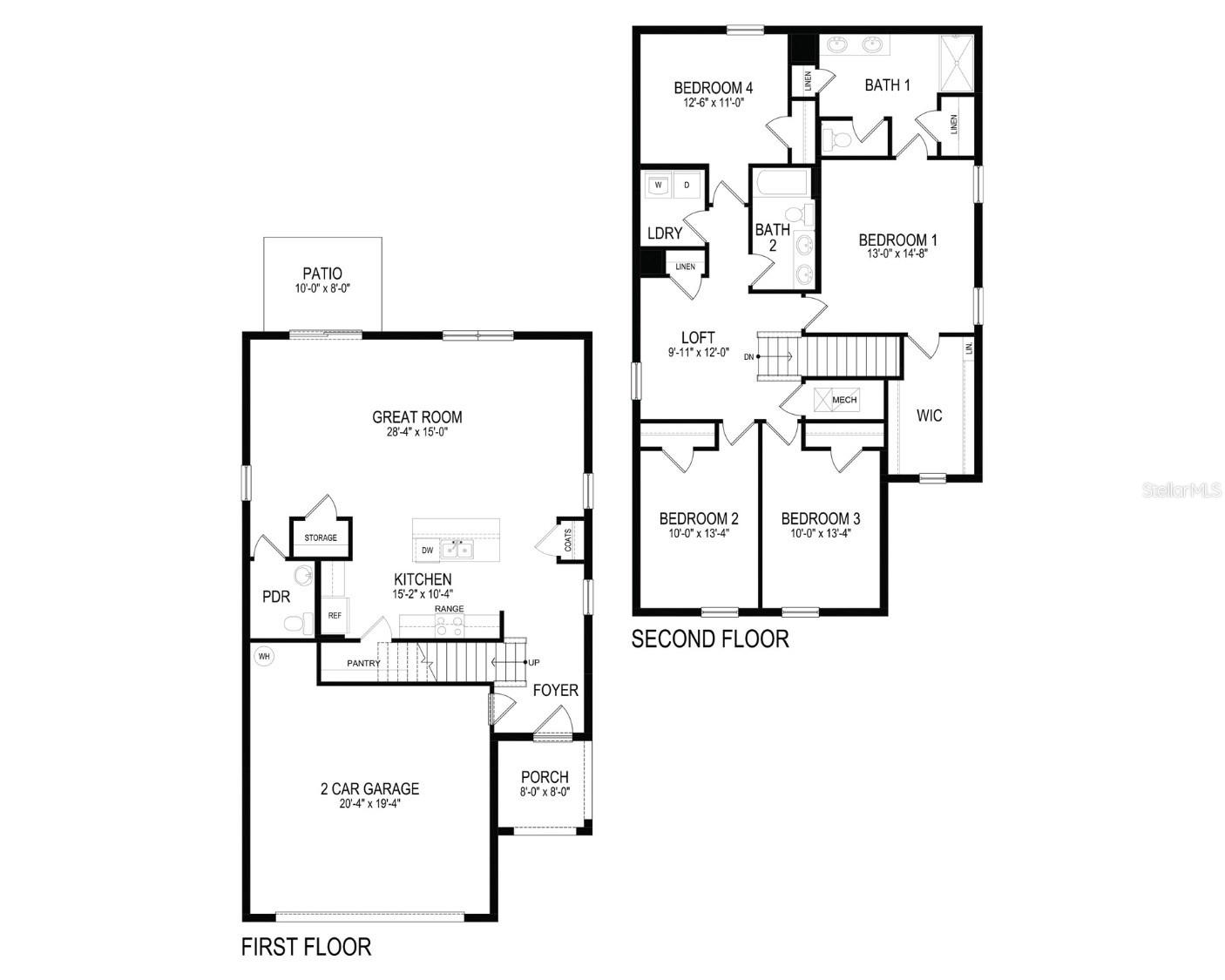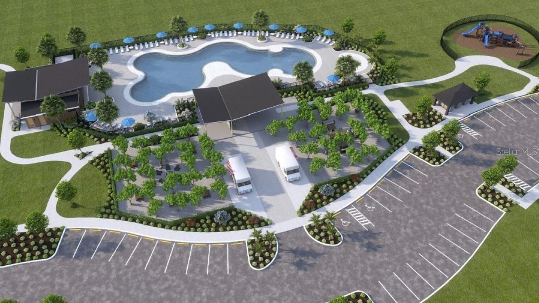10828 Hidden Banks Glen, PARRISH, FL 34219
Property Photos
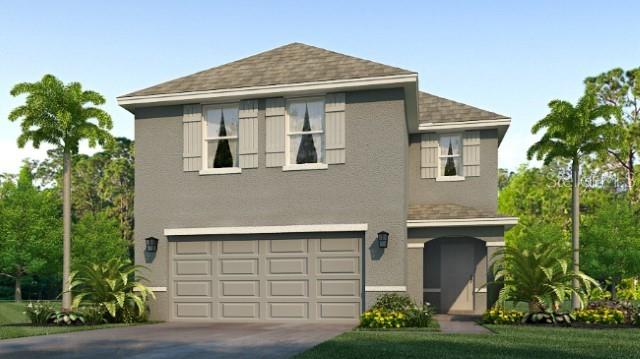
Would you like to sell your home before you purchase this one?
Priced at Only: $386,990
For more Information Call:
Address: 10828 Hidden Banks Glen, PARRISH, FL 34219
Property Location and Similar Properties






- MLS#: TB8339344 ( Single Family )
- Street Address: 10828 Hidden Banks Glen
- Viewed: 5
- Price: $386,990
- Price sqft: $171
- Waterfront: No
- Year Built: 2025
- Bldg sqft: 2260
- Bedrooms: 4
- Total Baths: 3
- Full Baths: 2
- 1/2 Baths: 1
- Garage / Parking Spaces: 2
- Days On Market: 74
- Additional Information
- Geolocation: 27.6242 / -82.4572
- County: MANATEE
- City: PARRISH
- Zipcode: 34219
- Subdivision: Oakfield Lakes
- Elementary School: Barbara A. Harvey Elementary
- Middle School: Buffalo Creek Middle
- High School: Parrish Community High
- Provided by: D.R. HORTON REALTY OF SARASOTA
- Contact: Sarah Bordeaux

- DMCA Notice
Description
Under Construction. ALL CLOSING COSTS PAID and special interest rates available with the use of preferred lender until March 31st. Contact a new home sales consultant for more details. This all concrete block constructed, two story home includes a kitchen overlooking the living and dining area, a powder bath, two storage closets, and an outdoor patio on the first floor. Upstairs, the large owners suite includes a big walk in closet and ensuite bathroom with a linen closet. Three other bedrooms share a second bathroom. The loft at the top of the stairs provides extra space for work and play, as well as an additional closet for more storage space. This home comes with a refrigerator, built in dishwasher, electric range, microwave, washer, and dryer. Pictures, photographs, colors, features, and sizes are for illustration purposes only and will vary from the homes as built. Home and community information including pricing included features, terms, availability, and amenities are subject to change and prior sale at any time without notice or obligation.
Description
Under Construction. ALL CLOSING COSTS PAID and special interest rates available with the use of preferred lender until March 31st. Contact a new home sales consultant for more details. This all concrete block constructed, two story home includes a kitchen overlooking the living and dining area, a powder bath, two storage closets, and an outdoor patio on the first floor. Upstairs, the large owners suite includes a big walk in closet and ensuite bathroom with a linen closet. Three other bedrooms share a second bathroom. The loft at the top of the stairs provides extra space for work and play, as well as an additional closet for more storage space. This home comes with a refrigerator, built in dishwasher, electric range, microwave, washer, and dryer. Pictures, photographs, colors, features, and sizes are for illustration purposes only and will vary from the homes as built. Home and community information including pricing included features, terms, availability, and amenities are subject to change and prior sale at any time without notice or obligation.
Payment Calculator
- Principal & Interest -
- Property Tax $
- Home Insurance $
- HOA Fees $
- Monthly -
For a Fast & FREE Mortgage Pre-Approval Apply Now
Apply Now
 Apply Now
Apply NowFeatures
Similar Properties
Nearby Subdivisions
Aberdeen
Ancient Oaks
Aviary At Rutland Ranch
Aviary At Rutland Ranch Ph 1a
Aviary At Rutland Ranch Ph Iia
Aviaryrutland Ranch Ph Iiia
Bella Lago
Bella Lago Ph I
Bella Lago Ph Ii Subph Iiaia I
Broadleaf
Buckhead Trails Ph Iii
Canoe Creek
Canoe Creek Ph I
Canoe Creek Ph Ii Subph Iia I
Canoe Creek Ph Iii
Canoe Creek Phase I
Chelsea Oaks Ph Ii Iii
Copperstone Ph I
Copperstone Ph Iia
Copperstone Ph Iib
Copperstone Ph Iic
Cove At Twin Rivers
Creekside At Rutland Ranch
Creekside At Rutland Ranch P
Creekside Oaks Ph I
Creekside Preserve Ii
Cross Creek
Crosscreek Ph I Subph B C
Crosscreek Ph Ia
Crosswind Point
Crosswind Point Ph I
Crosswind Point Ph Ii
Crosswind Ranch
Crosswind Ranch Ph Ia
Del Webb At Bayview
Del Webb At Bayview Ph I Subph
Del Webb At Bayview Ph Ii Subp
Del Webb At Bayview Ph Iii
Del Webb At Bayview Ph Iv
Del Webb At Bayview Phiii
Ellenton Acres
Forest Creek Fennemore Way
Forest Creek Ph I Ia
Forest Creek Ph Iib
Forest Creek Ph Iib 2nd Rev Po
Forest Creek Ph Iii
Foxbrook Ph I
Foxbrook Ph Iii A
Harrison Ranch Ph Ia
Harrison Ranch Ph Ib
Harrison Ranch Ph Iia
Harrison Ranch Ph Iib
Harrison Ranch Ph Iib3
Harrison Ranch Phase Ii-a4 & I
Isles At Bayview Ph I Subph A
Isles At Bayview Ph Ii
Isles At Bayview Ph Iii
Kingsfield Lakes Ph 1
Kingsfield Lakes Ph 2
Kingsfield Ph V
Kingsfield Phase Iii
Lexington
Lexington Add
Lexington Ph Iv
Lincoln Park
Mckinley Oaks
None
North River Ranch
North River Ranch Ph Ia2
North River Ranch Ph Iai
North River Ranch Ph Ib Id Ea
North River Ranch Ph Ic Id We
North River Ranch Ph Iva
North River Ranch Ph Ivc1
North River Ranch Riverfield M
Oakfield Lakes
Parrish West And North Of 301
Prosperity Lakes
Prosperity Lakes Active Adult
Prosperity Lakes Ph I Subph Ia
Prosperity Lakes Ph I Subph Ib
Reserve At Twin Rivers
River Plantation Ph I
River Plantation Ph Ii
River Wilderness Ph I
River Wilderness Ph Iii Sp E F
River Wilderness Ph Iii Sp H1
River Wilderness Ph Iv Cypress
River Wilderness Phase 1 Tract
River Woods Ph I
River Woods Ph Ii
River Woods Ph Iii
Rivers Reach
Rivers Reach Ph Ib Ic
Rye Crossing
Rye Ranch
Salt Meadows
Sawgrass Lakes Ph Iiii
Seaire
Silverleaf Ph Ia
Silverleaf Ph Ib
Silverleaf Ph Ic
Silverleaf Ph Ii Iii
Silverleaf Ph Iv
Summerwoods
Summerwoods Ph Ib
Summerwoods Ph Ic Id
Summerwoods Ph Ii
Summerwoods Ph Iiia Iva
Summerwoods Ph Iiia Iva Pi
Summerwoods Ph Iiia Iva Pi 40
Summerwoods Ph Iiib Ivb
Summerwoods Ph Ivc
Timberly Ph I Ii
Twin Rivers
Twin Rivers Ph I
Twin Rivers Ph Ii
Twin Rivers Ph Iii
Twin Rivers Ph Iv
Twin Rivers Ph Va2 Va3
Twin Rivers Ph Va4
Twin Rivers Ph Vb2 Vb3
Willow Bend Ph Ib
Willow Bend Ph Iii
Willow Bend Ph Iv
Willow Shores
Windwater
Windwater Ph Ia Ib



