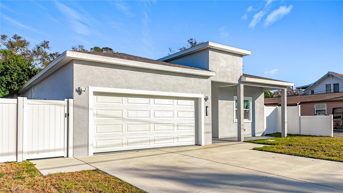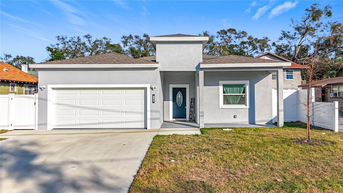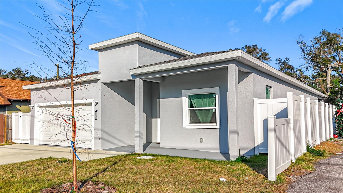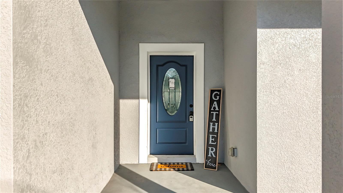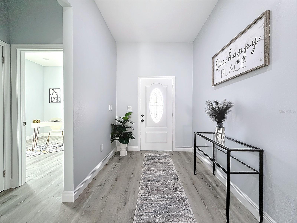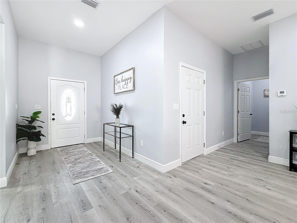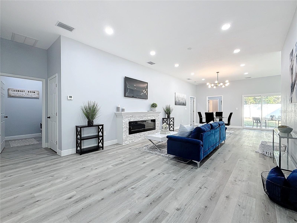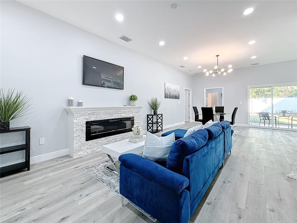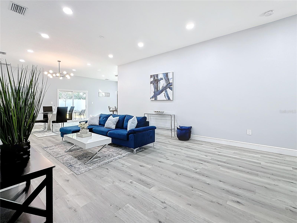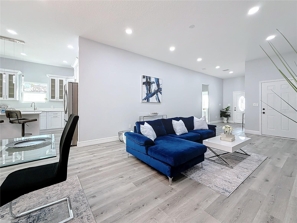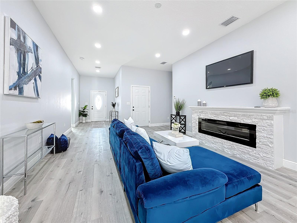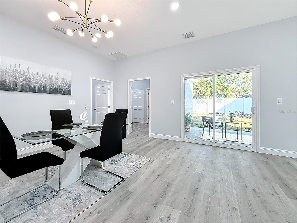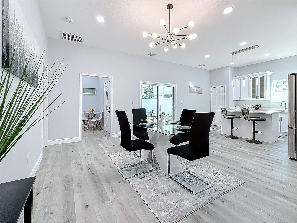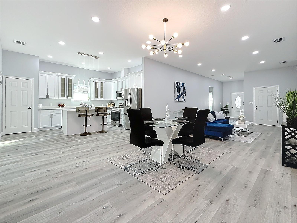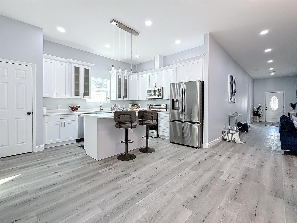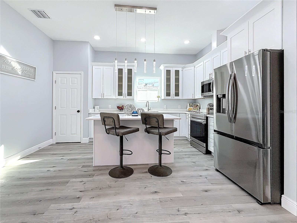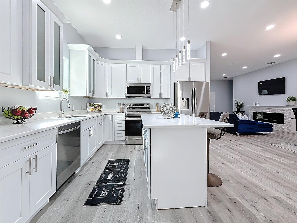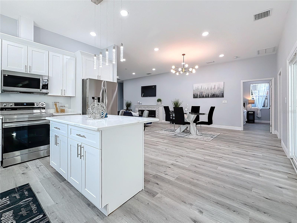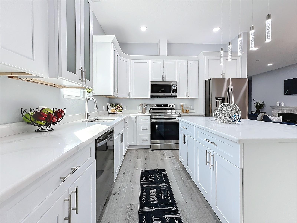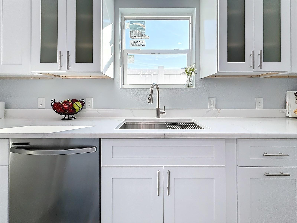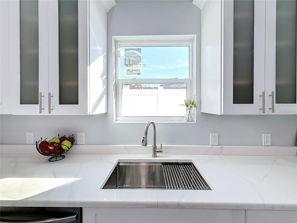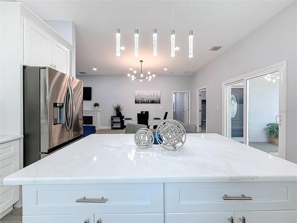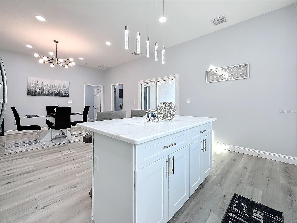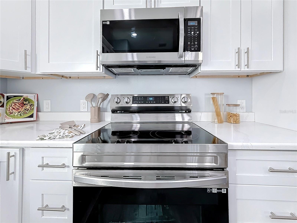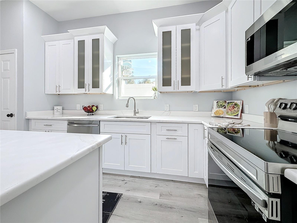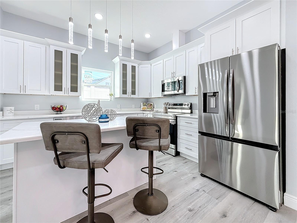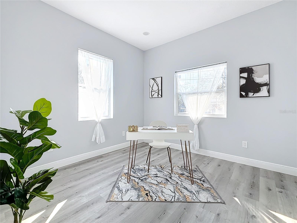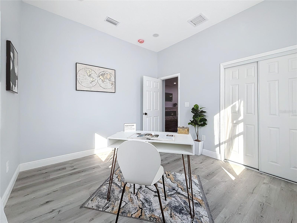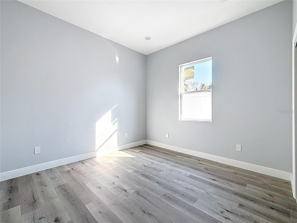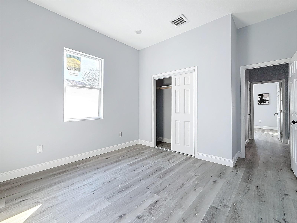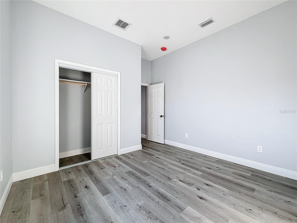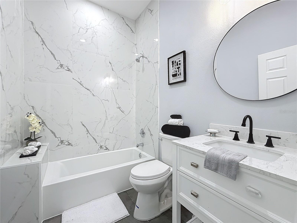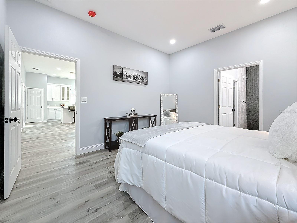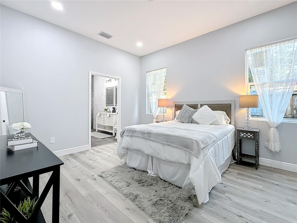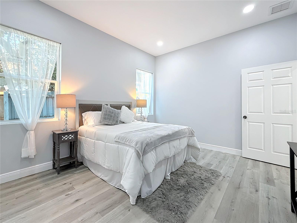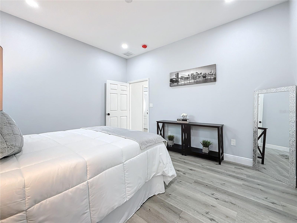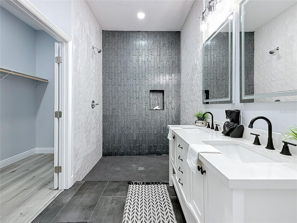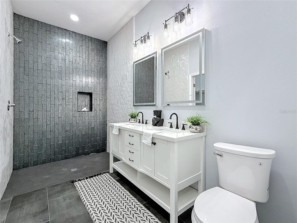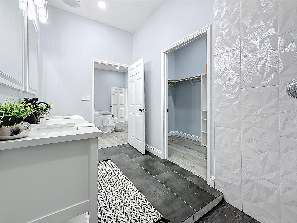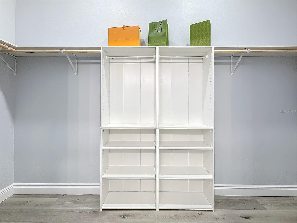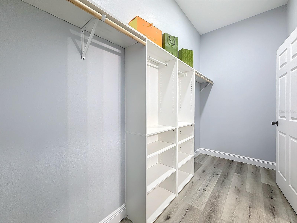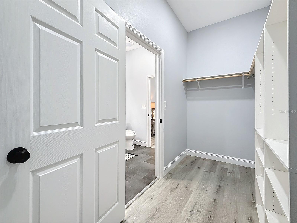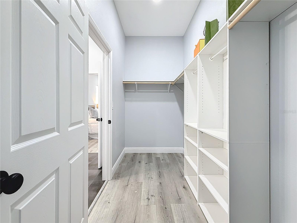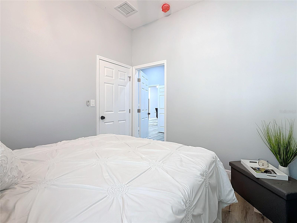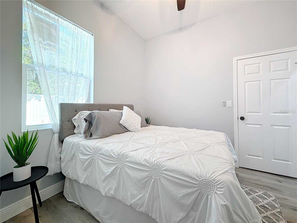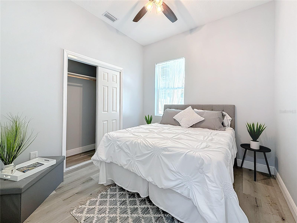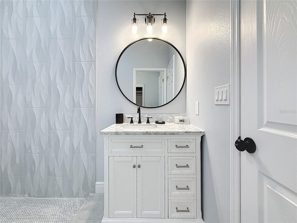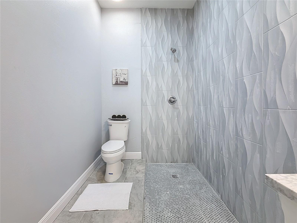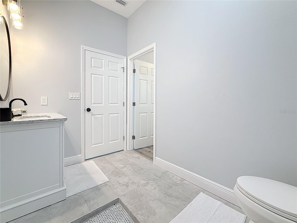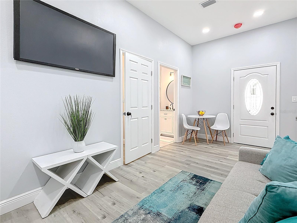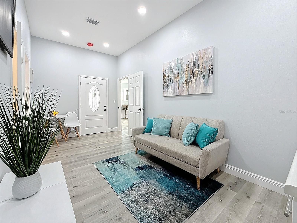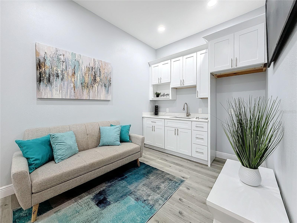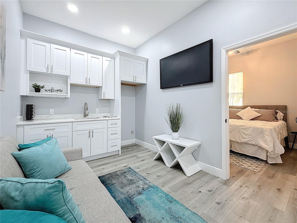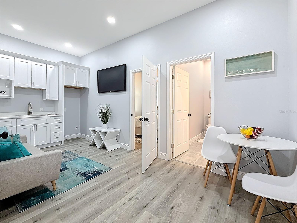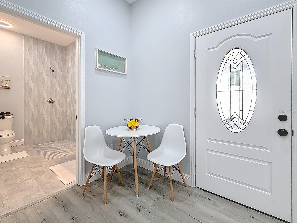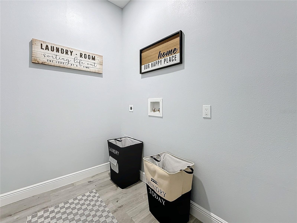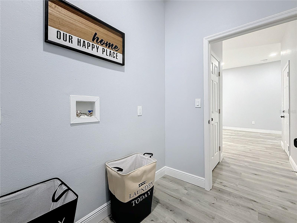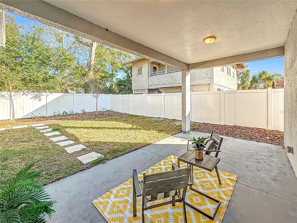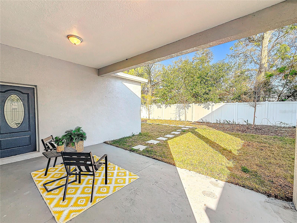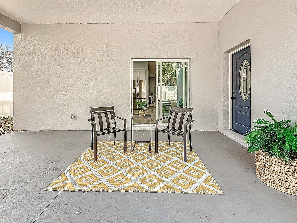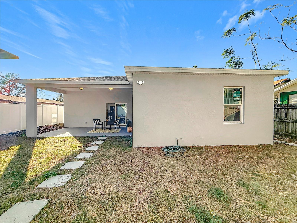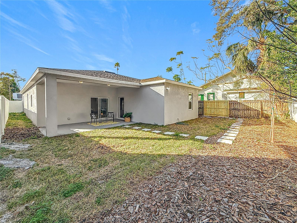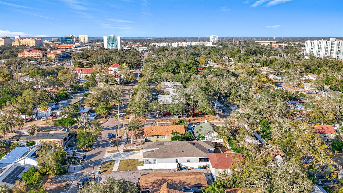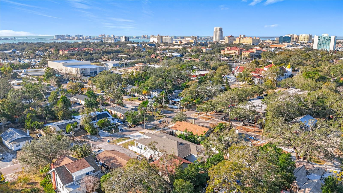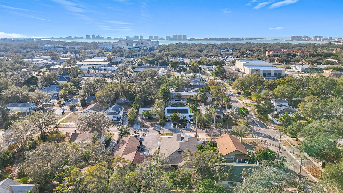1103 Prospect Avenue, CLEARWATER, FL 33756
Property Photos
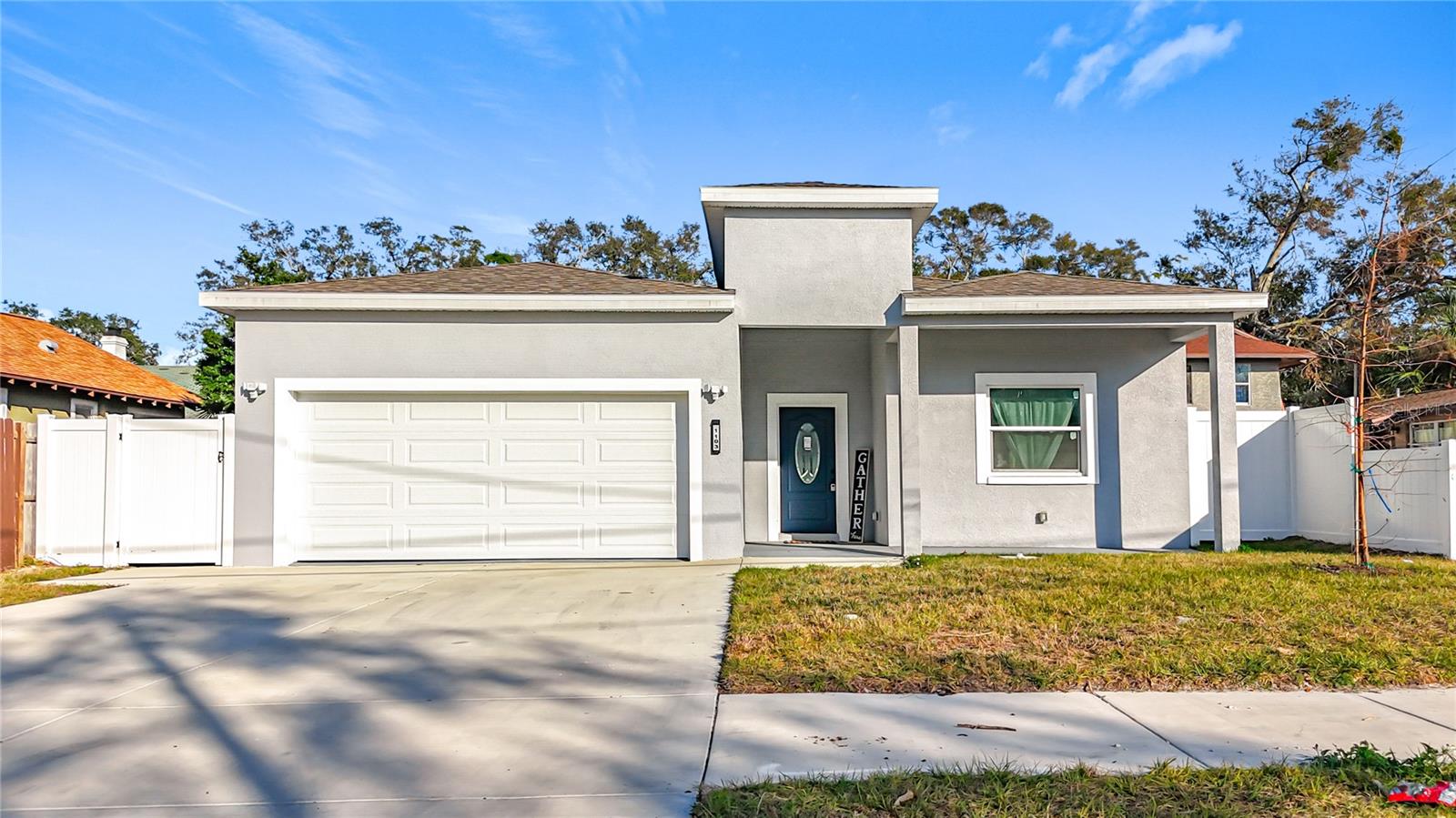
Would you like to sell your home before you purchase this one?
Priced at Only: $629,999
For more Information Call:
Address: 1103 Prospect Avenue, CLEARWATER, FL 33756
Property Location and Similar Properties






- MLS#: TB8343027 ( Residential )
- Street Address: 1103 Prospect Avenue
- Viewed: 226
- Price: $629,999
- Price sqft: $222
- Waterfront: No
- Year Built: 2025
- Bldg sqft: 2843
- Bedrooms: 4
- Total Baths: 3
- Full Baths: 3
- Garage / Parking Spaces: 2
- Days On Market: 58
- Additional Information
- Geolocation: 27.9542 / -82.794
- County: PINELLAS
- City: CLEARWATER
- Zipcode: 33756
- Subdivision: Magnolia Heights
- Elementary School: Belleair Elementary PN
- Middle School: Largo Middle PN
- High School: Clearwater High PN
- Provided by: LPT REALTY, LLC
- Contact: Angie Haddon
- 877-366-2213

- DMCA Notice
Description
Brand New Construction in the Heart of Clearwater No HOA & Not in a Flood Zone! Welcome to 1103 S Prospect Ave, a stunning new construction home designed for multi generational living. This 4 bedroom, 3 bathroom gem features a spacious 2 car garage and a private in law suite complete with its own kitchen, living area, and separate entrance perfect for extended family or guests. Built with longevity and savings in mind, this home includes impact rated windows and a durable hip roof, helping to keep insurance costs low. Plus, its not in a flood zone and comes with no HOA, giving you peace of mind and freedom from extra fees. Inside, you'll find a beautifully upgraded kitchen with designer finishes, an indoor laundry room, and an inviting covered back porchperfect for enjoying Floridas sunshine. And with Clearwaters world famous beaches, top rated restaurants, and endless entertainment just minutes away, this home truly has it all.
Dont miss outschedule your private tour today!
3D Tour Link: https://nodalview.com/s/311y74XmjDifbELQ_99x78
Description
Brand New Construction in the Heart of Clearwater No HOA & Not in a Flood Zone! Welcome to 1103 S Prospect Ave, a stunning new construction home designed for multi generational living. This 4 bedroom, 3 bathroom gem features a spacious 2 car garage and a private in law suite complete with its own kitchen, living area, and separate entrance perfect for extended family or guests. Built with longevity and savings in mind, this home includes impact rated windows and a durable hip roof, helping to keep insurance costs low. Plus, its not in a flood zone and comes with no HOA, giving you peace of mind and freedom from extra fees. Inside, you'll find a beautifully upgraded kitchen with designer finishes, an indoor laundry room, and an inviting covered back porchperfect for enjoying Floridas sunshine. And with Clearwaters world famous beaches, top rated restaurants, and endless entertainment just minutes away, this home truly has it all.
Dont miss outschedule your private tour today!
3D Tour Link: https://nodalview.com/s/311y74XmjDifbELQ_99x78
Payment Calculator
- Principal & Interest -
- Property Tax $
- Home Insurance $
- HOA Fees $
- Monthly -
For a Fast & FREE Mortgage Pre-Approval Apply Now
Apply Now
 Apply Now
Apply NowFeatures
Building and Construction
- Builder Name: McClellan Inc.
- Covered Spaces: 0.00
- Exterior Features: Irrigation System, Private Mailbox, Sidewalk, Sliding Doors
- Fencing: Fenced, Other, Vinyl
- Flooring: Other, Tile
- Living Area: 2033.00
- Roof: Shingle
Property Information
- Property Condition: Completed
Land Information
- Lot Features: Cleared, City Limits, Landscaped, Near Public Transit, Sidewalk, Paved
School Information
- High School: Clearwater High-PN
- Middle School: Largo Middle-PN
- School Elementary: Belleair Elementary-PN
Garage and Parking
- Garage Spaces: 2.00
- Open Parking Spaces: 0.00
- Parking Features: Driveway
Eco-Communities
- Water Source: Public
Utilities
- Carport Spaces: 0.00
- Cooling: Central Air
- Heating: Central
- Sewer: Public Sewer
- Utilities: Cable Available, Cable Connected, Electricity Connected, Public, Sewer Available, Sewer Connected, Water Available, Water Connected
Finance and Tax Information
- Home Owners Association Fee: 0.00
- Insurance Expense: 0.00
- Net Operating Income: 0.00
- Other Expense: 0.00
- Tax Year: 2024
Other Features
- Appliances: Convection Oven, Dishwasher, Disposal, Electric Water Heater, Range, Refrigerator
- Country: US
- Furnished: Unfurnished
- Interior Features: High Ceilings, Living Room/Dining Room Combo, Open Floorplan, Thermostat, Walk-In Closet(s)
- Legal Description: MAGNOLIA HEIGHTS BLK 5, LOTS 21 & 22
- Levels: One
- Area Major: 33756 - Clearwater/Belleair
- Occupant Type: Vacant
- Parcel Number: 15-29-15-54414-005-0210
- Possession: Close of Escrow
- Style: Custom
- View: City
- Views: 226
Nearby Subdivisions
Ardmore Place Rep
Belkeene
Belkeene 1st Add
Belleair Terrace
Belleview Court
Belmont Add 01
Belmont Sub
Belmont Sub 1st Add
Belmont Sub 2nd Add
Boulevard Heights
Brookhill
Chesterfield Heights 2nd Add
Clearview Heights
Forrest Hill Estates
Gates Knoll 1st Add
Harbor Oaks
Highland Lake Sub 2nd Add
Highland Lake Sub 4th Add
Keeneair
Lakeview Estates
Magnolia Heights
Mcveigh Sub 2nd Add
Meadow Creek
Monterey Gardens
Monterey Heights
Monterey Heights 1st Add
Normandy Park Oaks Condo
Normandy Park South
Penthouse Groves
Pine Oak 3rd Add Rev
Ponce Deleon Estates
Rollins Sub
Rosery Grove Villa
Sirmons Heights
Starr Saverys Add
Sunny Park Groves
Sunshine Groves
Woodridge



