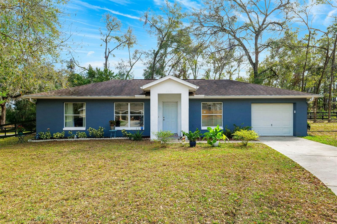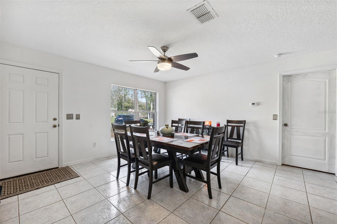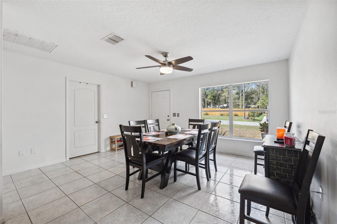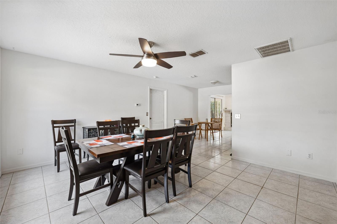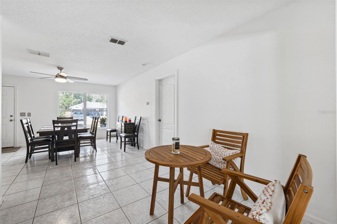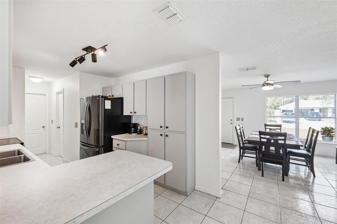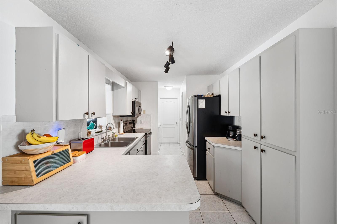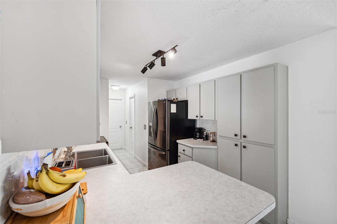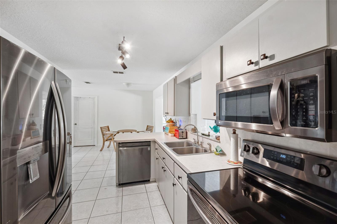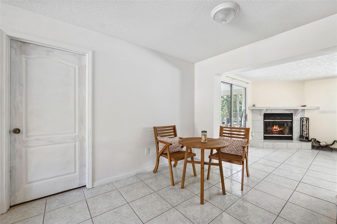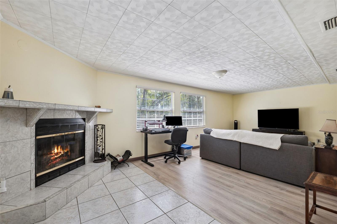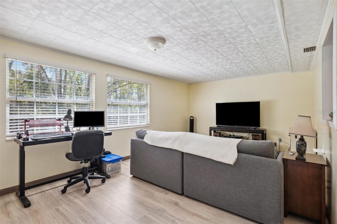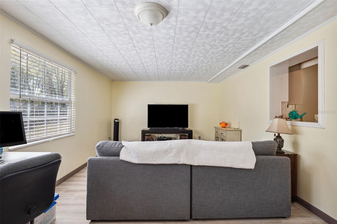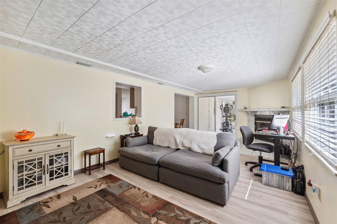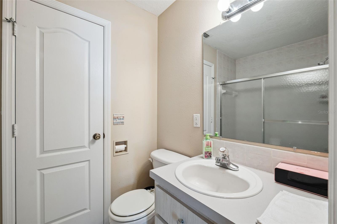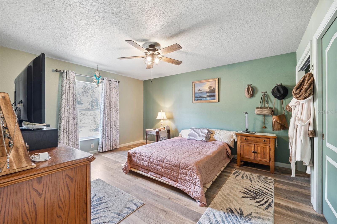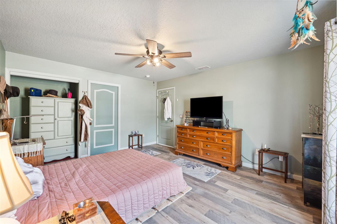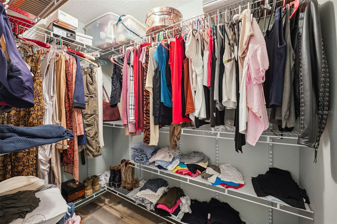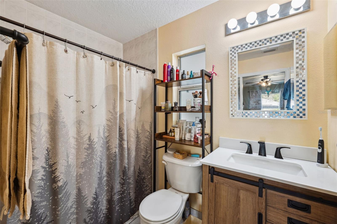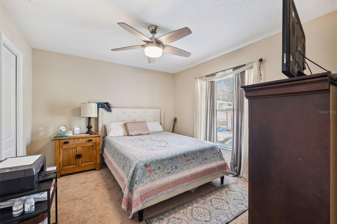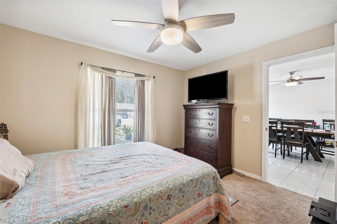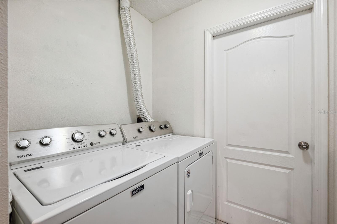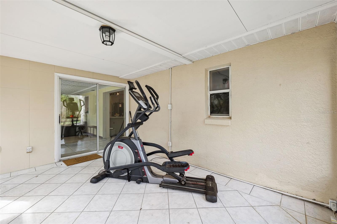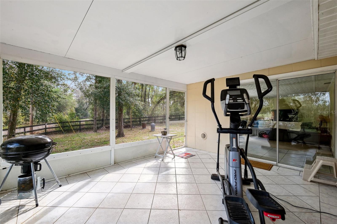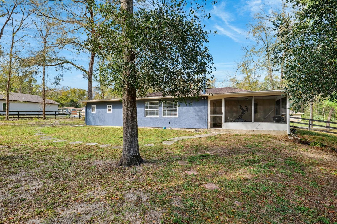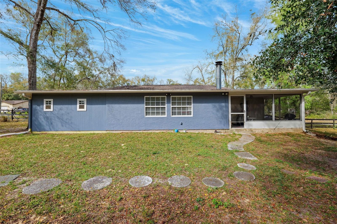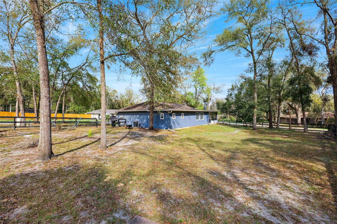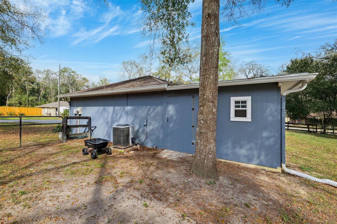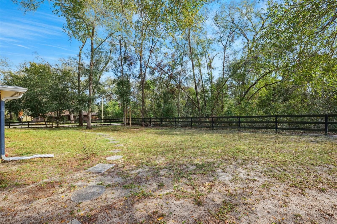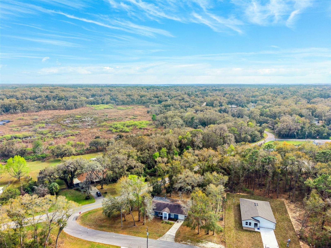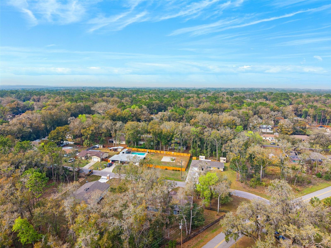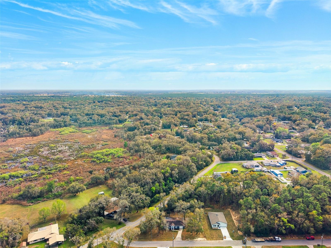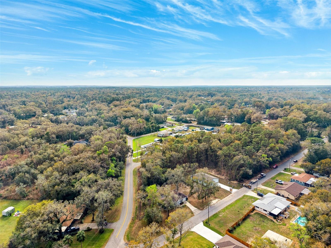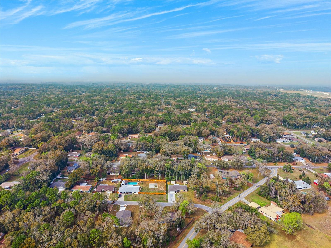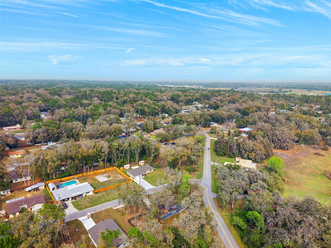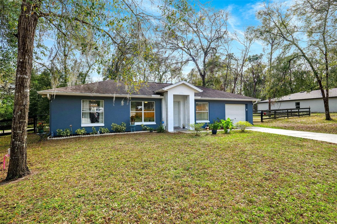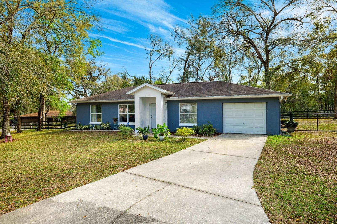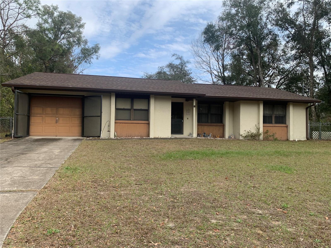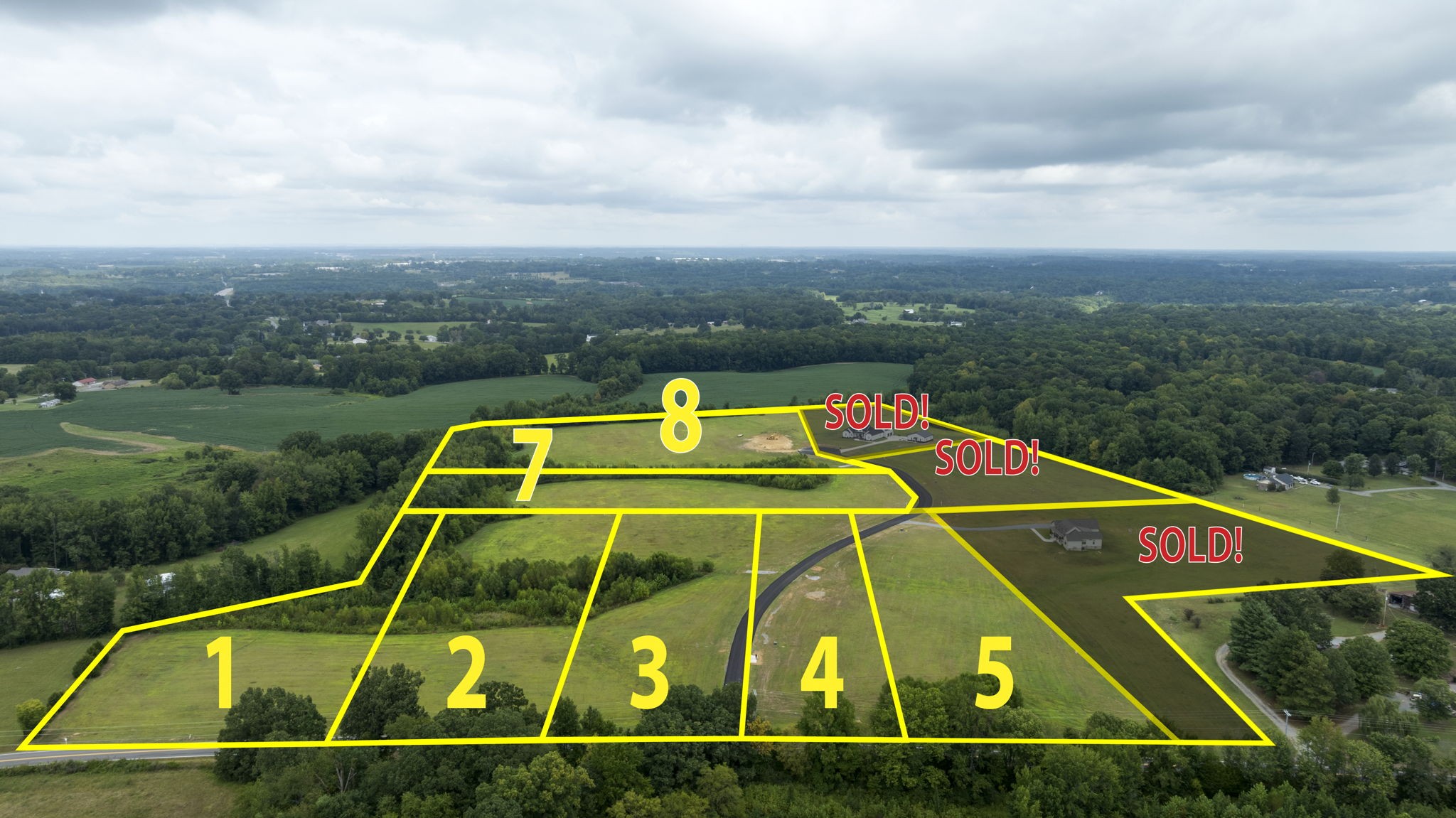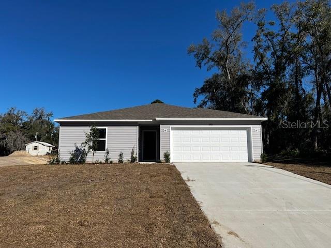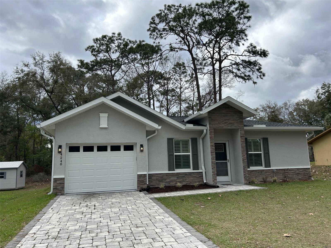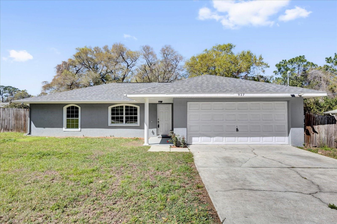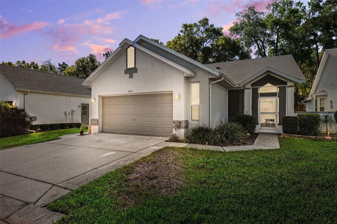6396 Oneida Street, INVERNESS, FL 34452
Property Photos
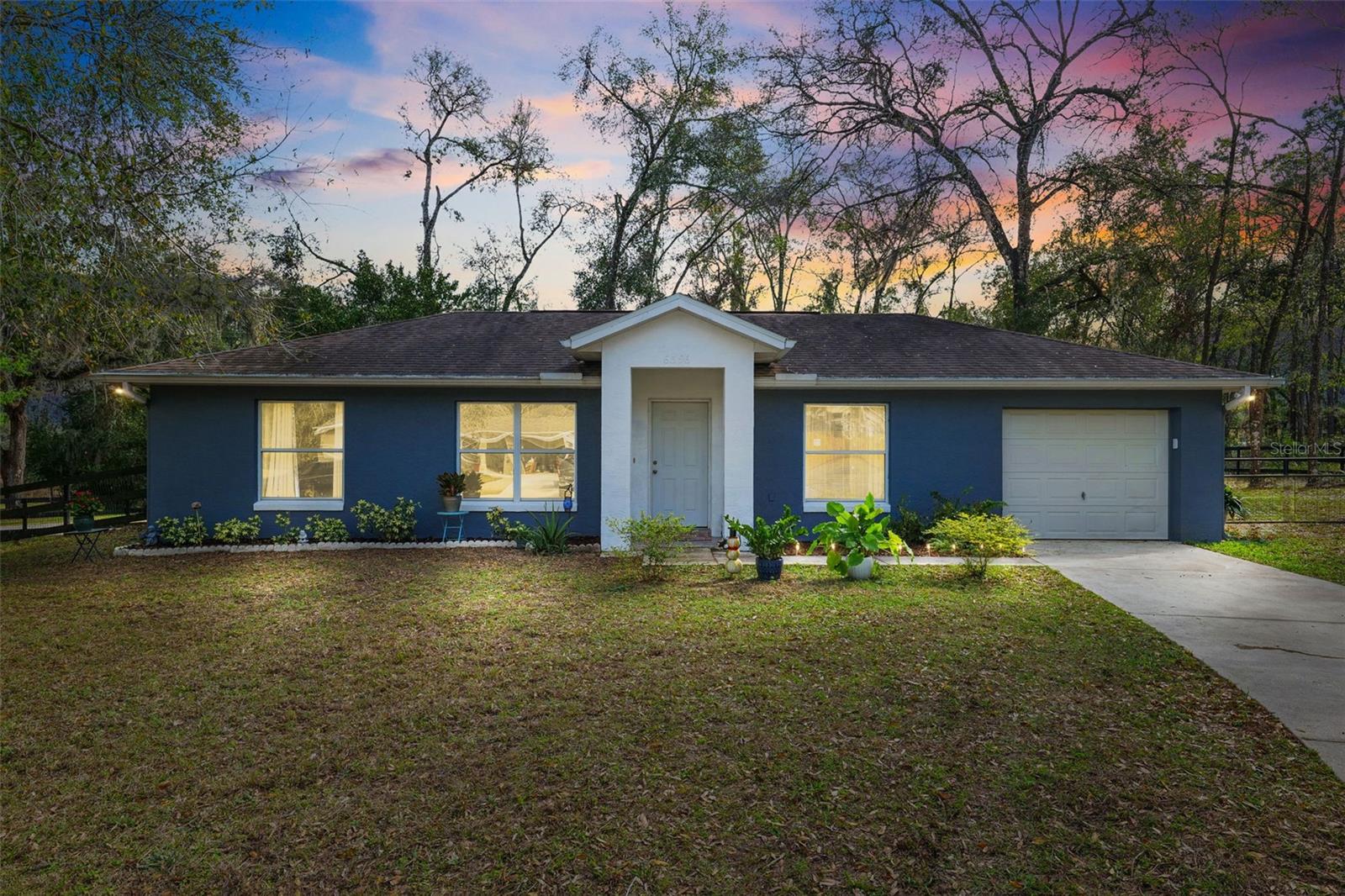
Would you like to sell your home before you purchase this one?
Priced at Only: $225,000
For more Information Call:
Address: 6396 Oneida Street, INVERNESS, FL 34452
Property Location and Similar Properties






- MLS#: TB8353156 ( Residential )
- Street Address: 6396 Oneida Street
- Viewed: 11
- Price: $225,000
- Price sqft: $170
- Waterfront: No
- Year Built: 2003
- Bldg sqft: 1324
- Bedrooms: 2
- Total Baths: 2
- Full Baths: 2
- Garage / Parking Spaces: 1
- Days On Market: 40
- Additional Information
- Geolocation: 28.7968 / -82.3284
- County: CITRUS
- City: INVERNESS
- Zipcode: 34452
- Subdivision: Inverness Highlands
- Elementary School: Pleasant Grove Elementary Scho
- Middle School: Inverness Middle School
- High School: Citrus High School
- Provided by: 54 REALTY LLC
- Contact: Louis Andrews
- 813-435-5411

- DMCA Notice
Description
Welcome to this charming 2 bedroom, 2 bathroom single family home in Inverness, FL! Nestled on a wooded corner lot with no rear neighbors, this home offers privacy and serenity. Step inside to find a traditional floor plan with wood laminate, tile, and carpet flooringthe master bedroom and den have been upgraded with beautiful wood laminate, while the second bedroom is comfortably carpeted. The kitchen boasts stainless steel appliances, laminate countertops, and stylish grey cabinets that complement the flooring. Enjoy meals in the informal dining area, and appreciate the convenience of an indoor laundry space with a washer and dryer included. The master bathroom features both a bathtub and shower, with previous tile repairs. The cozy fireplace adds a warm ambiance to the living space. The back bonus room/living room roof just got fully replaced! Outside, enjoy the covered and screened patio, perfect for relaxing or entertaining. The attached garage includes one bay with a door opener for added convenience, a storage bonus room attached, and direct access to the backyard. Additional perks include an AC unit replaced just two years ago and a bonus storage room for extra flexibility. This home is move in ready and waiting for its new ownersschedule your showing today!
Description
Welcome to this charming 2 bedroom, 2 bathroom single family home in Inverness, FL! Nestled on a wooded corner lot with no rear neighbors, this home offers privacy and serenity. Step inside to find a traditional floor plan with wood laminate, tile, and carpet flooringthe master bedroom and den have been upgraded with beautiful wood laminate, while the second bedroom is comfortably carpeted. The kitchen boasts stainless steel appliances, laminate countertops, and stylish grey cabinets that complement the flooring. Enjoy meals in the informal dining area, and appreciate the convenience of an indoor laundry space with a washer and dryer included. The master bathroom features both a bathtub and shower, with previous tile repairs. The cozy fireplace adds a warm ambiance to the living space. The back bonus room/living room roof just got fully replaced! Outside, enjoy the covered and screened patio, perfect for relaxing or entertaining. The attached garage includes one bay with a door opener for added convenience, a storage bonus room attached, and direct access to the backyard. Additional perks include an AC unit replaced just two years ago and a bonus storage room for extra flexibility. This home is move in ready and waiting for its new ownersschedule your showing today!
Payment Calculator
- Principal & Interest -
- Property Tax $
- Home Insurance $
- HOA Fees $
- Monthly -
For a Fast & FREE Mortgage Pre-Approval Apply Now
Apply Now
 Apply Now
Apply NowFeatures
Building and Construction
- Covered Spaces: 0.00
- Exterior Features: Lighting, Other, Private Mailbox, Rain Gutters, Storage
- Fencing: Fenced, Wood
- Flooring: Other, Wood
- Living Area: 984.00
- Other Structures: Storage
- Roof: Shingle
Land Information
- Lot Features: Conservation Area, Corner Lot, Paved
School Information
- High School: Citrus High School
- Middle School: Inverness Middle School
- School Elementary: Pleasant Grove Elementary School
Garage and Parking
- Garage Spaces: 1.00
- Open Parking Spaces: 0.00
- Parking Features: Driveway, Off Street, Other
Eco-Communities
- Water Source: Public
Utilities
- Carport Spaces: 0.00
- Cooling: Central Air
- Heating: Central, Electric
- Pets Allowed: Yes
- Sewer: Public Sewer
- Utilities: Cable Available, Electricity Available, Sewer Available, Water Available
Finance and Tax Information
- Home Owners Association Fee: 0.00
- Insurance Expense: 0.00
- Net Operating Income: 0.00
- Other Expense: 0.00
- Tax Year: 2024
Other Features
- Appliances: Dryer, Microwave, Range, Refrigerator, Washer
- Country: US
- Interior Features: Ceiling Fans(s), Living Room/Dining Room Combo, Open Floorplan, Other, Primary Bedroom Main Floor
- Legal Description: INVERNESS HGLDS WEST PB 5 PG 19 LOT 7 BLK 383
- Levels: One
- Area Major: 34452 - Inverness
- Occupant Type: Owner
- Parcel Number: 20E-19S-29-0010-03830-0070
- Style: Traditional
- View: Trees/Woods
- Views: 11
- Zoning Code: MDR
Similar Properties
Nearby Subdivisions
Berkeley Manor
Buckskin Reserve Unrec
Deerwood
Fletcher Heights
Heatherwood
Heatherwood Unit 1
Heatherwood Unit 2
Highland Woods
Indian Hill
Indian Hills
Inverness Highland West
Inverness Highlands
Inverness Highlands South
Inverness Highlands West
Inverness Hlnds West
Inverness Village
Not Applicable
Not In Hernando
Not On List
Royal Oaks
Royal Oaks First Add
Royal Oaks Second Add
Unrecorded



