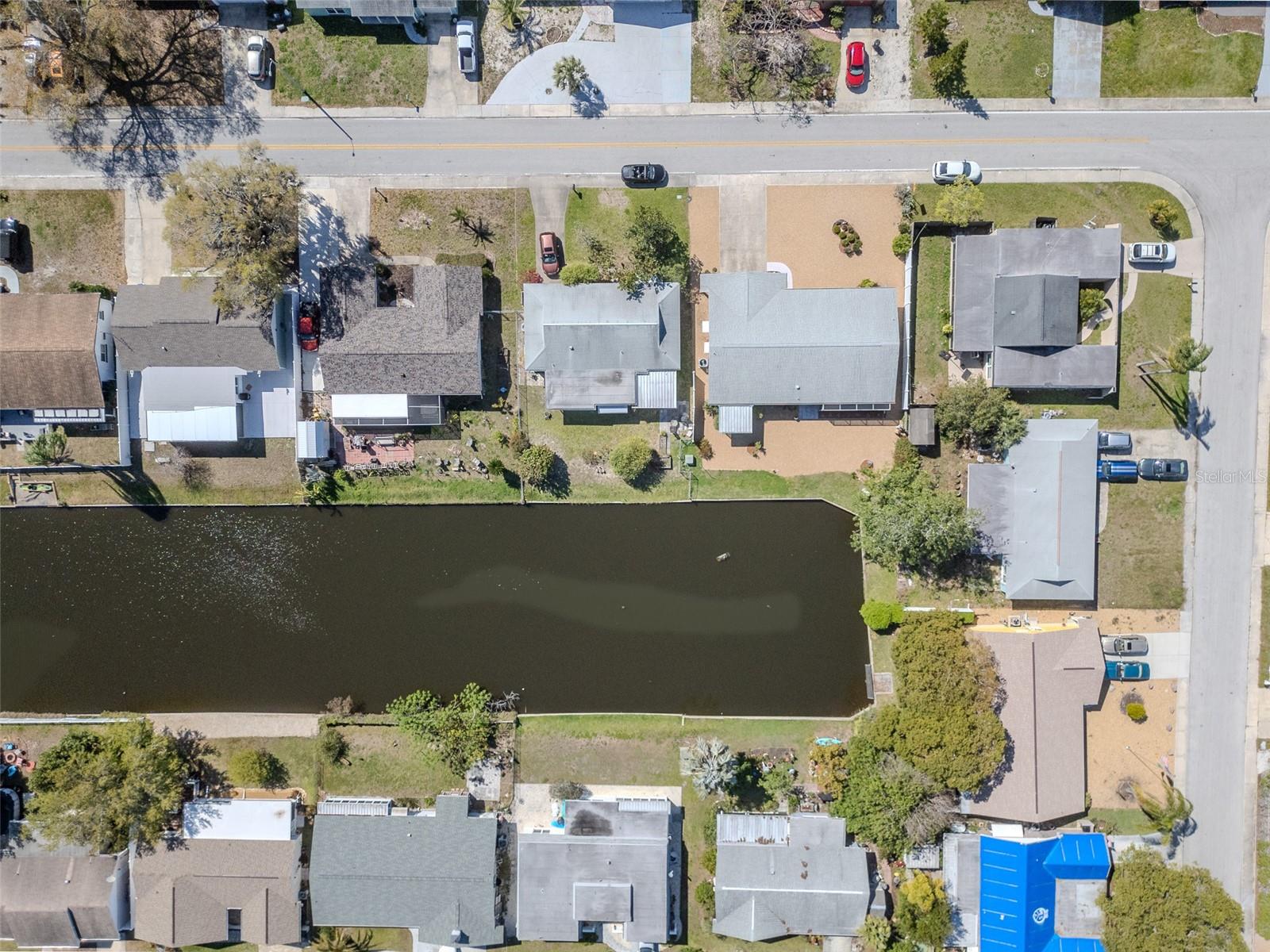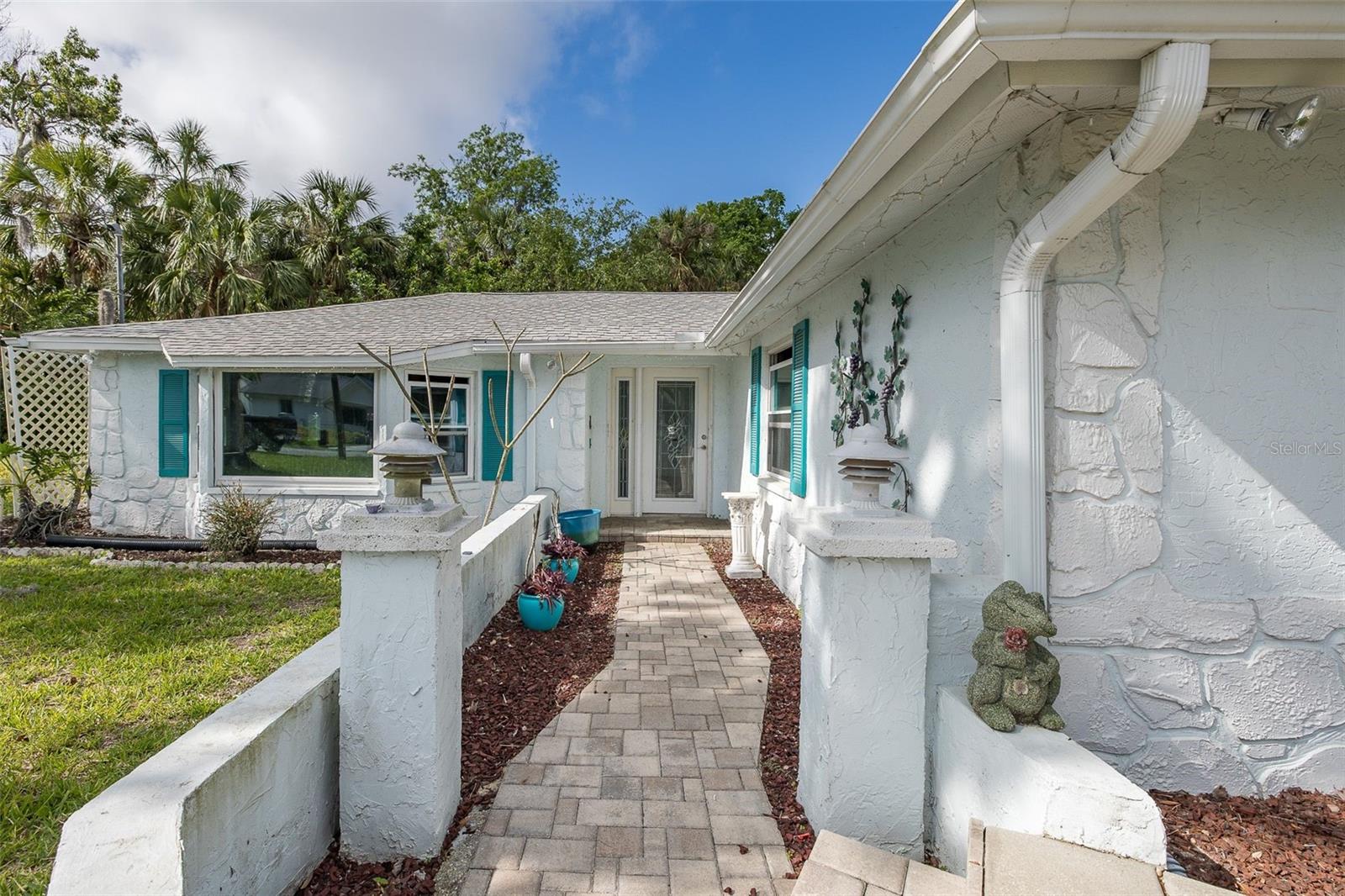3729 Sail Drive, NEW PORT RICHEY, FL 34652
Property Photos

Would you like to sell your home before you purchase this one?
Priced at Only: $260,000
For more Information Call:
Address: 3729 Sail Drive, NEW PORT RICHEY, FL 34652
Property Location and Similar Properties






- MLS#: TB8360695 ( Residential )
- Street Address: 3729 Sail Drive
- Viewed: 70
- Price: $260,000
- Price sqft: $111
- Waterfront: Yes
- Wateraccess: Yes
- Waterfront Type: Canal - Freshwater
- Year Built: 1971
- Bldg sqft: 2332
- Bedrooms: 2
- Total Baths: 2
- Full Baths: 2
- Garage / Parking Spaces: 2
- Days On Market: 43
- Additional Information
- Geolocation: 28.2143 / -82.7522
- County: PASCO
- City: NEW PORT RICHEY
- Zipcode: 34652
- Subdivision: Beacon Square
- Provided by: EXP REALTY LLC
- Contact: Jessica Christianson
- 888-883-8509

- DMCA Notice
Description
Discover this delightful freshwater canal front homea nature lover's paradise! Nestled along the water with birds and turtles as your neighbors, this charming single level, 1519 sq. ft., split plan home offers 2 bedrooms and 2 bathrooms, blending comfort and style. The spacious family room could easily be converted into a third bedroom with a simple wall addition, and the built in closet on the east side of the room could be split into two closets (currently serving the second bedroom). Be sure to check out the floor plan in the pictures for an idea of the layout.
This floor plan is perfect for families, offering an open living room/dining room combo for entertaining, along with privacy thanks to the fabulous split plan, with the master bedroom situated on the opposite side of the home.
Inside, you'll appreciate the luxury vinyl plank flooring, granite countertops in the kitchen, and generous storage space with ample closets throughout. Recent updates include a 2019 roof, a full replumb in 2023, and a 4 ton, 16 SEER HVAC unit from 2015. Plus, this home has never experienced flooding or sustained storm damage.
Step outside to enjoy two screened, covered patiosideal for relaxing by the canal. The oversized 2 car garage offers plenty of space, while the home's excellent curb appeal adds to its charm. Located less than an hour from Tampa International Airport, and close to scenic parks like Key Vista, Anclote River, and Fred Howard Beach, this home is a great fit for first time buyers or those ready to downsize.
Optional membership is available at the Beacon Square Civic Center, providing access to a pool, RV/boat storage, and various activities. Move in ready and full of characterdont miss out on this gem!
Description
Discover this delightful freshwater canal front homea nature lover's paradise! Nestled along the water with birds and turtles as your neighbors, this charming single level, 1519 sq. ft., split plan home offers 2 bedrooms and 2 bathrooms, blending comfort and style. The spacious family room could easily be converted into a third bedroom with a simple wall addition, and the built in closet on the east side of the room could be split into two closets (currently serving the second bedroom). Be sure to check out the floor plan in the pictures for an idea of the layout.
This floor plan is perfect for families, offering an open living room/dining room combo for entertaining, along with privacy thanks to the fabulous split plan, with the master bedroom situated on the opposite side of the home.
Inside, you'll appreciate the luxury vinyl plank flooring, granite countertops in the kitchen, and generous storage space with ample closets throughout. Recent updates include a 2019 roof, a full replumb in 2023, and a 4 ton, 16 SEER HVAC unit from 2015. Plus, this home has never experienced flooding or sustained storm damage.
Step outside to enjoy two screened, covered patiosideal for relaxing by the canal. The oversized 2 car garage offers plenty of space, while the home's excellent curb appeal adds to its charm. Located less than an hour from Tampa International Airport, and close to scenic parks like Key Vista, Anclote River, and Fred Howard Beach, this home is a great fit for first time buyers or those ready to downsize.
Optional membership is available at the Beacon Square Civic Center, providing access to a pool, RV/boat storage, and various activities. Move in ready and full of characterdont miss out on this gem!
Payment Calculator
- Principal & Interest -
- Property Tax $
- Home Insurance $
- HOA Fees $
- Monthly -
For a Fast & FREE Mortgage Pre-Approval Apply Now
Apply Now
 Apply Now
Apply NowFeatures
Building and Construction
- Covered Spaces: 0.00
- Exterior Features: Irrigation System, Sliding Doors
- Flooring: Luxury Vinyl
- Living Area: 1519.00
- Roof: Shingle
Land Information
- Lot Features: Flood Insurance Required, Level, Sidewalk
Garage and Parking
- Garage Spaces: 2.00
- Open Parking Spaces: 0.00
- Parking Features: Driveway, Garage Door Opener
Eco-Communities
- Water Source: Public
Utilities
- Carport Spaces: 0.00
- Cooling: Central Air
- Heating: Electric
- Sewer: Public Sewer
- Utilities: Cable Connected, Electricity Connected, Sewer Connected, Water Connected
Amenities
- Association Amenities: Clubhouse, Playground, Pool, Storage
Finance and Tax Information
- Home Owners Association Fee: 0.00
- Insurance Expense: 0.00
- Net Operating Income: 0.00
- Other Expense: 0.00
- Tax Year: 2024
Other Features
- Appliances: Dishwasher, Dryer, Range, Refrigerator, Washer
- Association Phone: (727) 807-7007
- Country: US
- Interior Features: Ceiling Fans(s), Living Room/Dining Room Combo, Primary Bedroom Main Floor
- Legal Description: BEACON SQUARE UNIT 19 PB 10 PG 94 LOT 2320 OR 5574 PG 1549 & OR 6376 PG 1755
- Levels: One
- Area Major: 34652 - New Port Richey
- Occupant Type: Vacant
- Parcel Number: 15-26-24-054.0-000.02-320.0
- Possession: Close Of Escrow
- View: Water
- Views: 70
- Zoning Code: R4
Similar Properties
Nearby Subdivisions
Anclote River Heights
Aristida Ph 01a
Barby Heights
Bayou View
Beacon Hills
Beacon Lakes North Bay Village
Beacon Lakes Northbay Village
Beacon Square
Beacon Woods Golf Country
C E Crafts
Candlelight
City New Port Richey
Colonial Hills
Colonial Manor
Cottagesoyster Bayou Tracts A
Country Acres
Eastbury Gardens
Flor A Mar
Flor A Mar Rep
Flor A Mar Sec 16b
Flor A Mar Sec 8c Blk 17
Flor A Mar Sec 9c Blk 21
Floramar Sec C8
Gardens Beacon Square
Grand View Park 01
Grand View Park Estates
Grandview Park Estates
Green Key Estates
Grove Park
Grove Park Sub
Gulf Coast Estates
Gulf Harbor Villas Ph 01
Gulf Harbors Sea Forest
Gulf Harbors South Beach
Gulf Harbors Woodlands
Gulf Harbors Woodlands Sec 30
Gulf Harbors Woodlands Sec 30b
Harbor Colony At Gulf Landings
Heather Cove New Port
Highland Sub
Holiday Garden Estates
Holiday Gardens Estates
Horsey Park Add
Imperial Embassy Condo
Jasmin Acres
Jasmin Point Estates
Jasmin Terrace
Jasmine Heights
Jasmine Point Estates
Jasmine Terrace Sub
Jeriverne Plaza
Kinney Sub
Kirby Heights
Meadow Pointe Prcl 16
Melodie Hills
New Port Colony
New Port Colony 04 Way
New Port Colony 06 Way
New Port Colony 07 Way
New Port Colony 08 Way
New Port Richey
New Port Richey City
Not Applicable
Not In Hernando
Not On List
Oyster Bayou
Palm Lake Terrace First Add
Pauels Tenckinck Add
Peninsular Paradise Sub
Reserve At Sea Forest
River Heights Add
Sea Colony At Gulf Landings
Seaview Placegulf Lndgs
Seminole Point
Shamrock Heights
Silver Oaks Hills
Spring Lake Estates
Sunset Point Add
Telaheights 32 Un 1
Tests Subdivision
Thomas Meighan Estates
Trouble Creek Villas
Vensetta Park
Vermillion Sub
Wedgewood Village











































