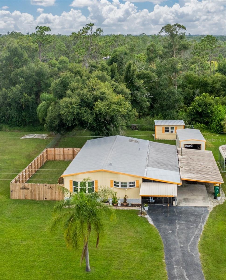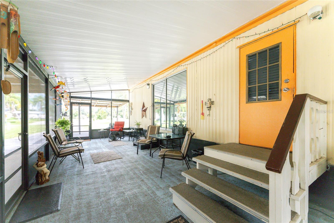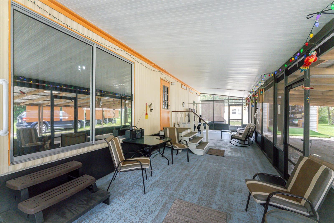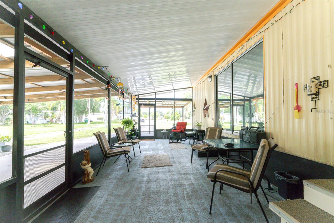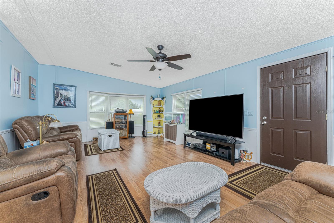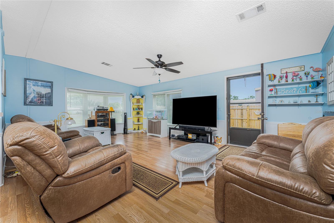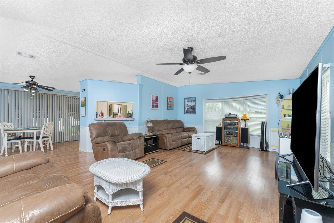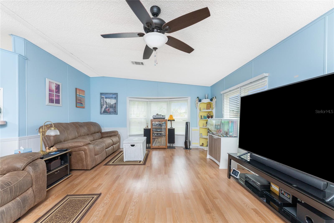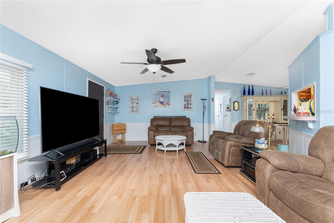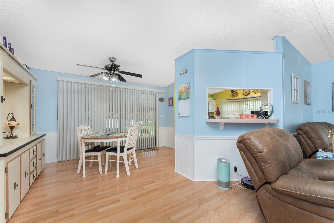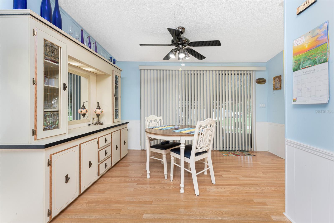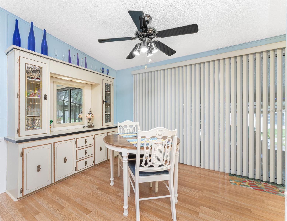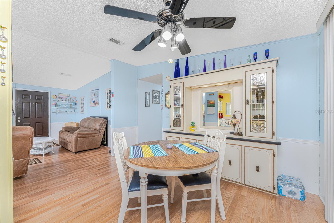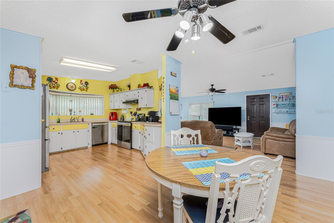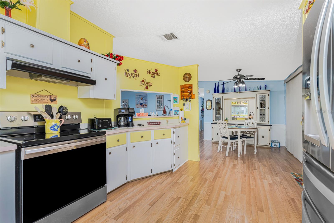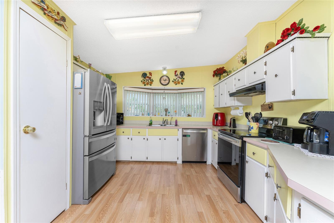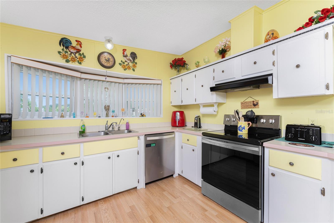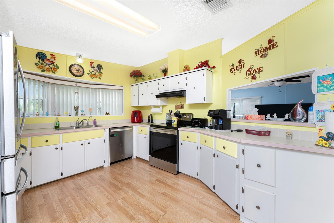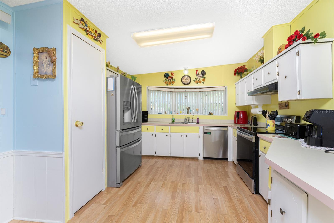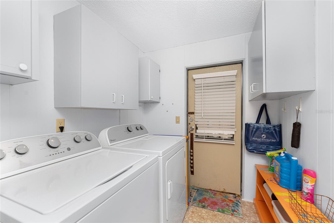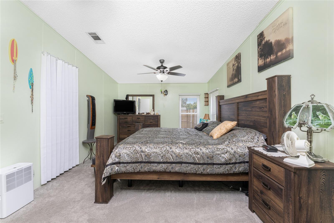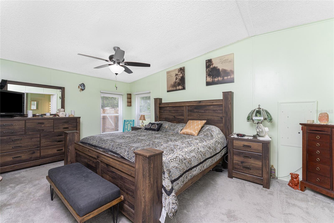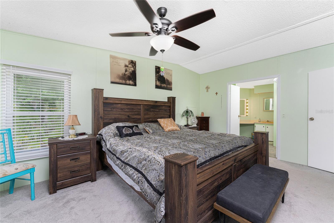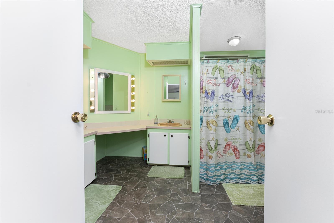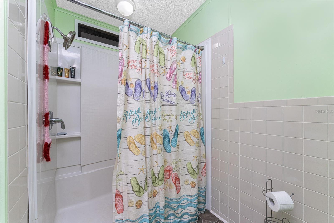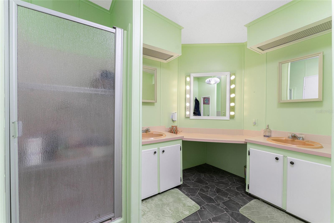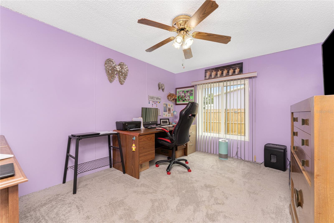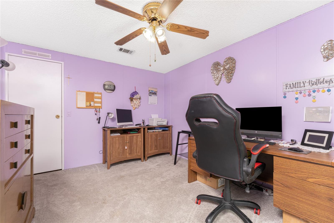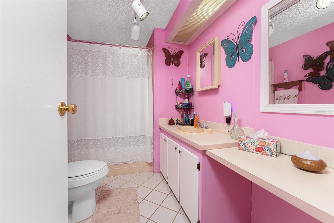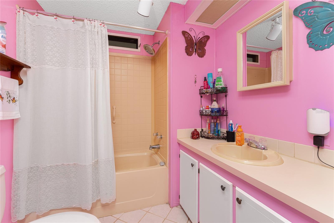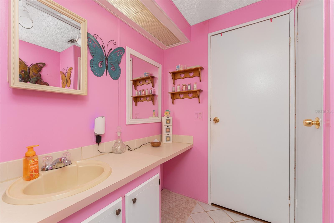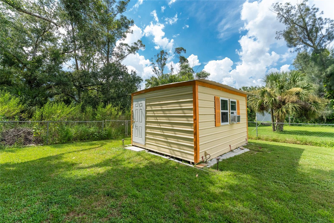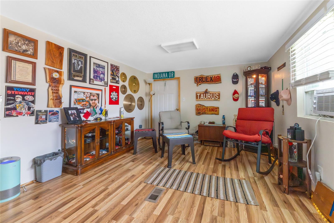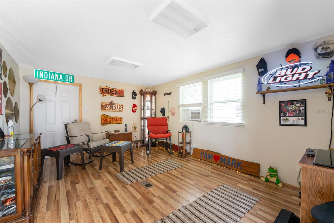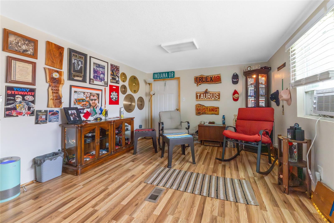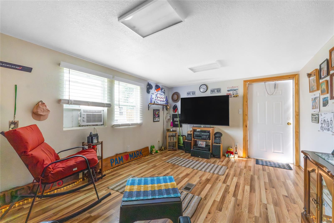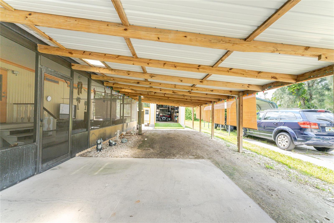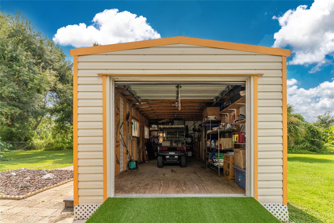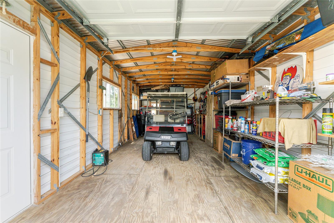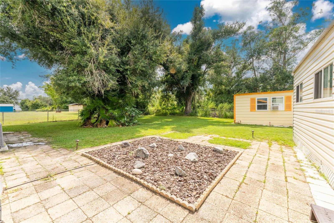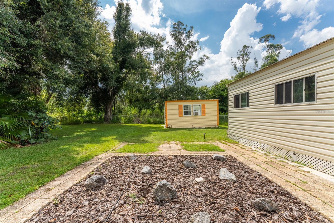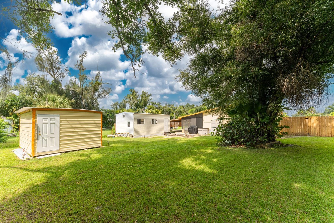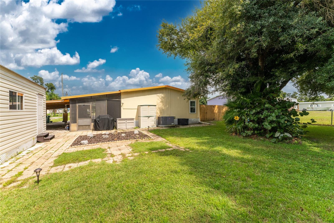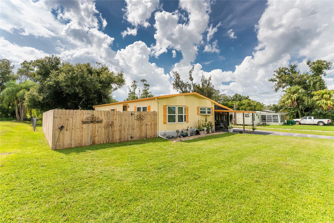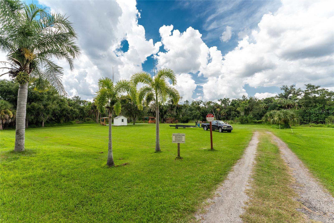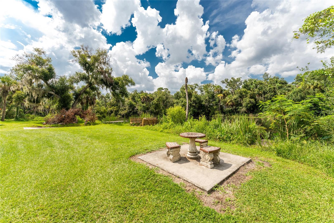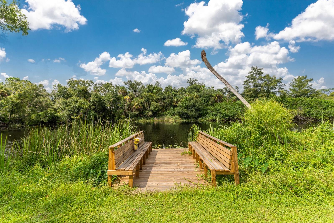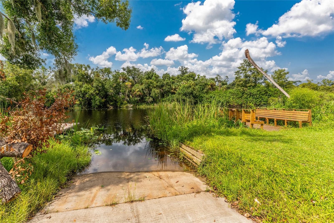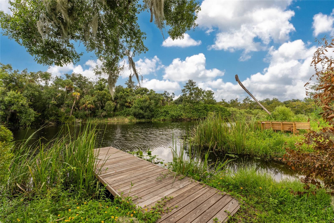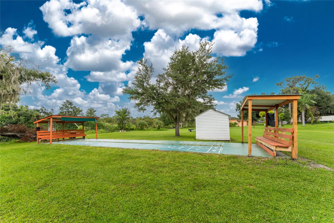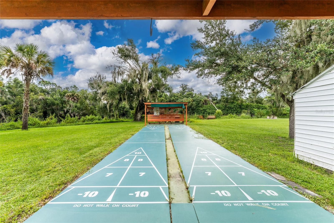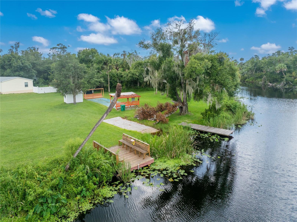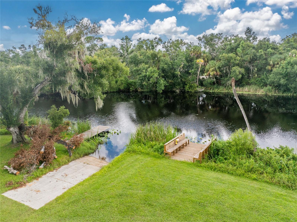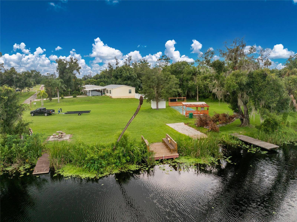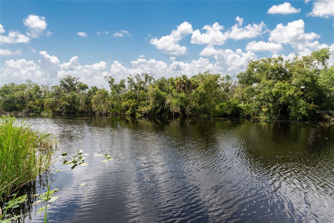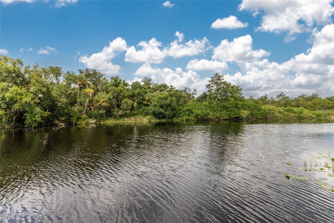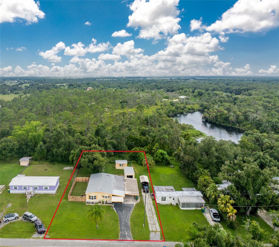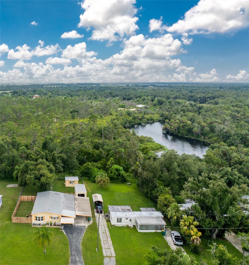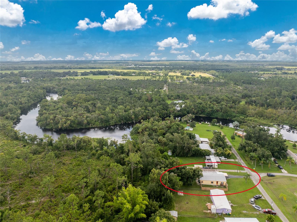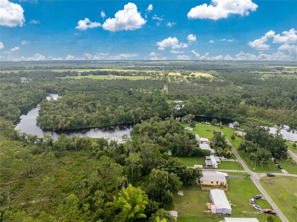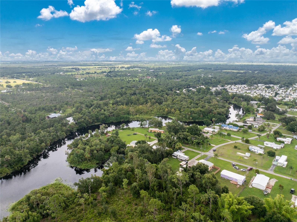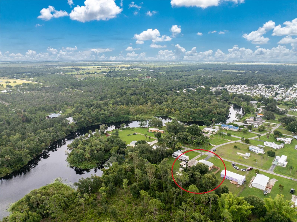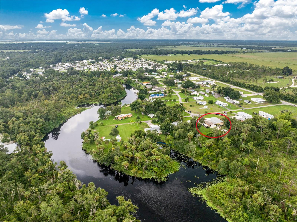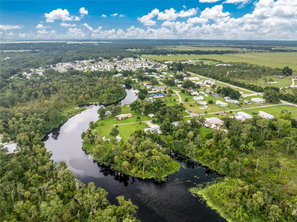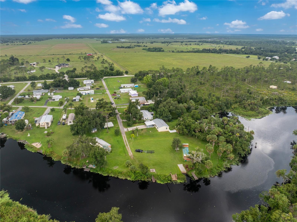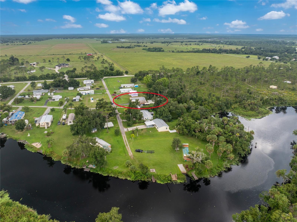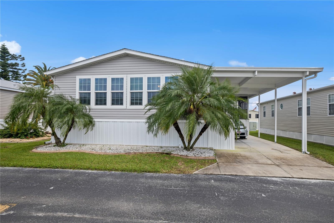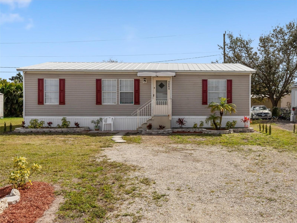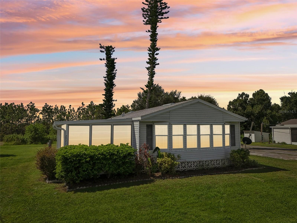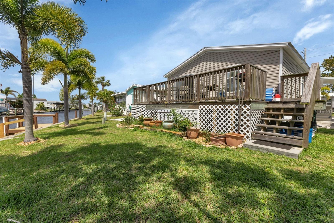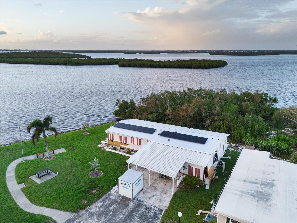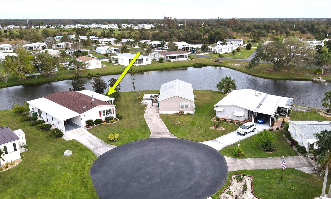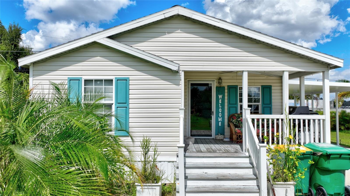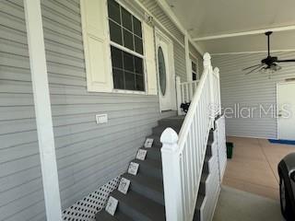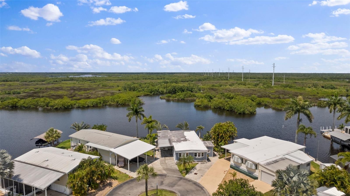4051 Indiana Drive, PUNTA GORDA, FL 33982
Property Photos
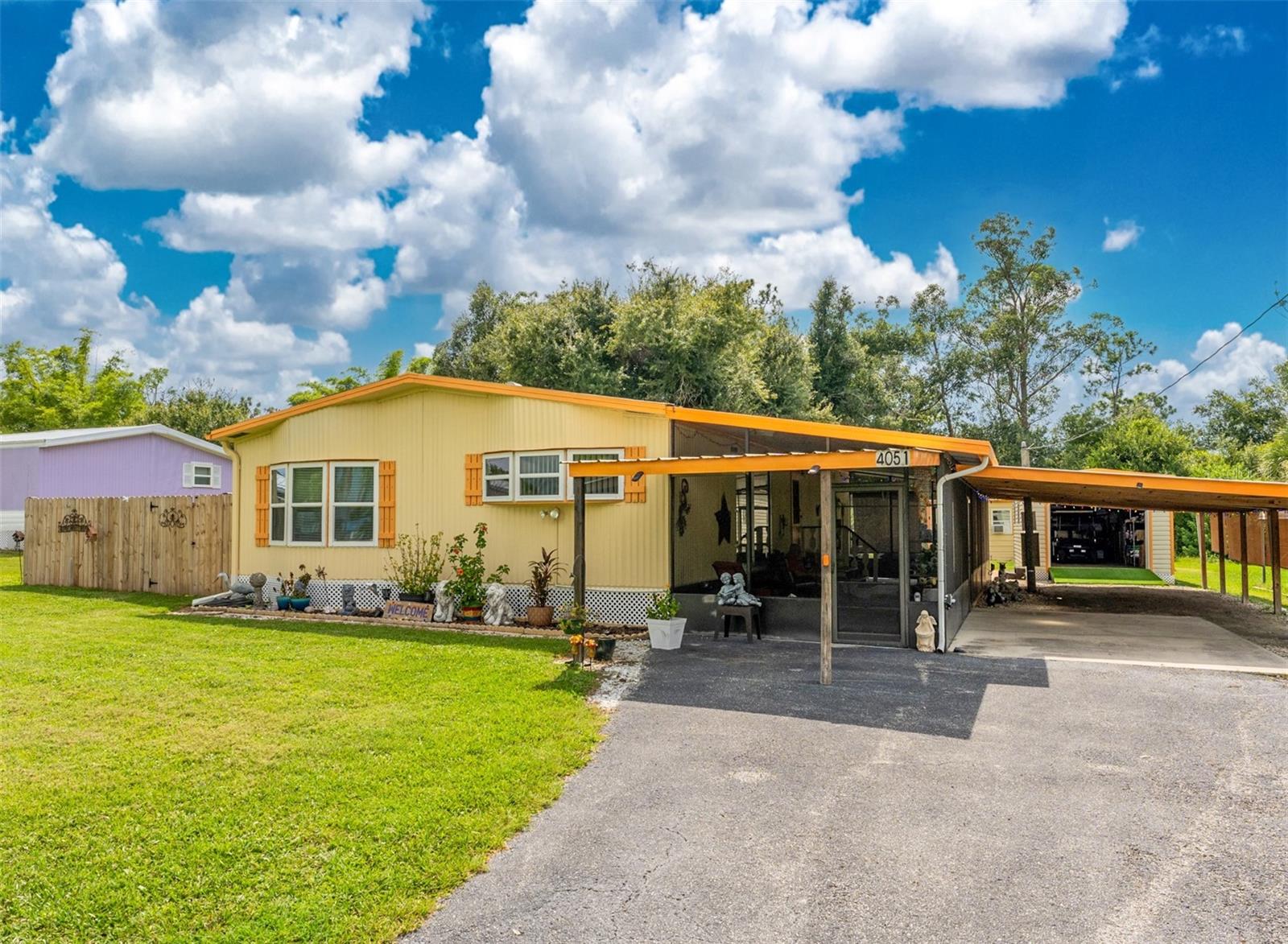
Would you like to sell your home before you purchase this one?
Priced at Only: $212,000
For more Information Call:
Address: 4051 Indiana Drive, PUNTA GORDA, FL 33982
Property Location and Similar Properties
- MLS#: C7496658 ( Residential )
- Street Address: 4051 Indiana Drive
- Viewed: 4
- Price: $212,000
- Price sqft: $164
- Waterfront: No
- Year Built: 1987
- Bldg sqft: 1296
- Bedrooms: 2
- Total Baths: 2
- Full Baths: 2
- Garage / Parking Spaces: 5
- Days On Market: 127
- Additional Information
- Geolocation: 26.9737 / -81.8999
- County: CHARLOTTE
- City: PUNTA GORDA
- Zipcode: 33982
- Subdivision: Washington Heights
- Elementary School: East Elementary
- Middle School: Punta Gorda Middle
- High School: Charlotte High
- Provided by: CENTURY 21 AZTEC & ASSOCIATES
- Contact: Bill Koontz
- 941-629-3188

- DMCA Notice
-
DescriptionMOTIVATED SELLER!!! PRICE REDUCTION! Charming Country Living 2 Bedroom, 2 Bath immaculate Manufactured Home on 0.26 Acres. Experience the tranquility of country living in this charming 2 bedroom, 2 bath manufactured home, set on a spacious lot near the serene Shell Creek in Charlotte County. This home is perfect for those seeking a blend of comfort and outdoor space in this family friendly and pet friendly community. You own the land and with very low HOA dues, youll enjoy access to the communitys amenities, including a boat ramp, fishing pier, and picnic areaperfect for those who love the outdoors and waterfront activities. Boating enthusiasts will enjoy access from Shell Creek to the Peace River and Charlotte Harbor. Whether youre looking for a peaceful lifestyle away from the city or a cozy retreat with room to grow, this property offers the perfect setting. Much of the furnishings will remain (see Inclusion list) making this an easy transition for the new owner! The HVAC system is newer as is the plumbing, water heater, faucets and fixtures. The home is also equipped with a brand new water softener system! The home features an open floor plan with a vaulted ceiling in the living room and has laminate flooring throughout most of the home. The kitchen is spacious with plenty of cabinets and slider access to the Florida room. The Primary bedroom has a walk in closet and ensuite bathroom with large step in shower. The 2nd bedroom/ office is roomy with the guest bath located across the hall. The property features a fenced yard, offering privacy and a secure space for pets or outdoor activities. The privacy fence is new! A standout feature is the separate 12 x 16 building ideal for hobbies, a home office, she shed, or just a private retreat. Additionally, the property includes a separate garage with new ramp, large enough to park a vehicle, providing ample storage and a workbench. The covered carport is large enough for 4 vehicles. Dont miss this unique opportunity to own a home that checks off so many boxes in the heart of Charlotte Countys countryside. Contact us today to schedule a showing!
Payment Calculator
- Principal & Interest -
- Property Tax $
- Home Insurance $
- HOA Fees $
- Monthly -
Features
Building and Construction
- Covered Spaces: 0.00
- Exterior Features: Lighting, Sliding Doors, Storage
- Fencing: Fenced, Wood
- Flooring: Carpet, Laminate, Linoleum
- Living Area: 1296.00
- Other Structures: Other, Shed(s), Storage, Workshop
- Roof: Metal
Land Information
- Lot Features: Cul-De-Sac, In County, Level, Private, Paved
School Information
- High School: Charlotte High
- Middle School: Punta Gorda Middle
- School Elementary: East Elementary
Garage and Parking
- Garage Spaces: 1.00
- Parking Features: Boat, Covered, Driveway, Golf Cart Parking, Oversized, Workshop in Garage
Eco-Communities
- Water Source: Well
Utilities
- Carport Spaces: 4.00
- Cooling: Central Air, Other
- Heating: Electric, Wall Units / Window Unit
- Pets Allowed: Yes
- Sewer: Septic Tank
- Utilities: Electricity Connected
Finance and Tax Information
- Home Owners Association Fee: 50.00
- Net Operating Income: 0.00
- Tax Year: 2023
Other Features
- Appliances: Dishwasher, Dryer, Electric Water Heater, Range, Refrigerator, Washer, Water Softener
- Association Name: Debbie Kaprielian
- Country: US
- Furnished: Partially
- Interior Features: Ceiling Fans(s), Living Room/Dining Room Combo, Open Floorplan, Primary Bedroom Main Floor, Skylight(s), Vaulted Ceiling(s), Walk-In Closet(s), Window Treatments
- Legal Description: WHT 000 0000 0006 WASHINGTON HTS LT 6 RP300610-11 306/424 DC571/946 PR78-97 579/817 3111/274 3574/1856
- Levels: One
- Area Major: 33982 - Punta Gorda
- Occupant Type: Owner
- Parcel Number: 402427202004
- Possession: Close of Escrow
- Style: Ranch
- Zoning Code: MHC
Similar Properties
Nearby Subdivisions
Charlotte Highlands
Charlotte Ranchettes
Charlotte Ranchettes 365368
Charlotte Ranchettes 491n
Golden Ranches 115
Huntercreek
Huntercreek Village
Huntercreek Village Ph 01
Lazy Lagoon
Lazy Lagoon Mob Hme Park Coop
Lazy Lagoon Mob Hme Pk
Pelican Harbor Mob Home Estate
Pine Acres
Pinehurst
River Forest Mhp
Washington Heights
Wilson Maze


