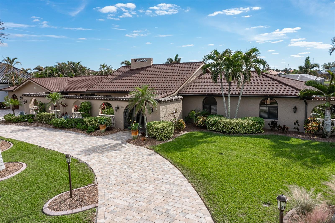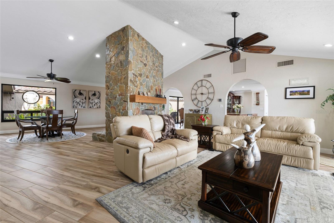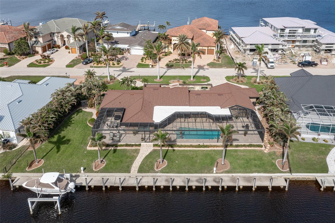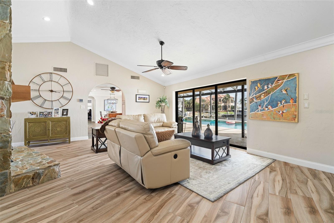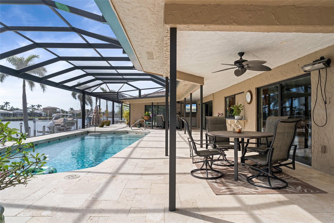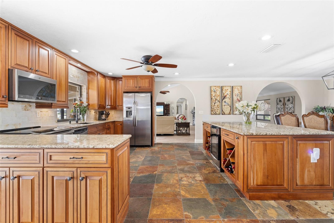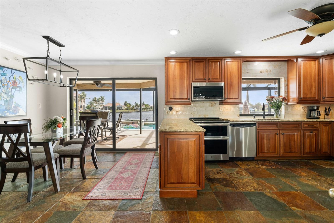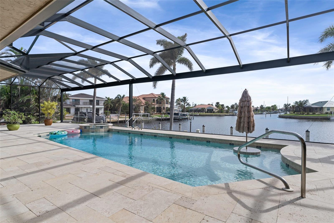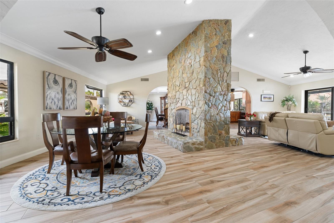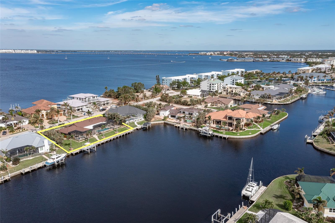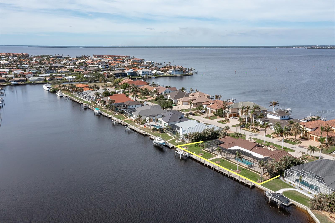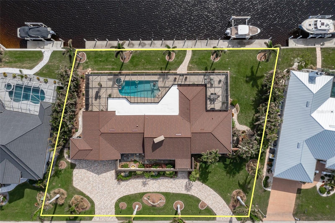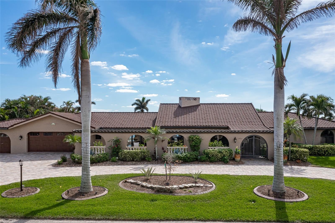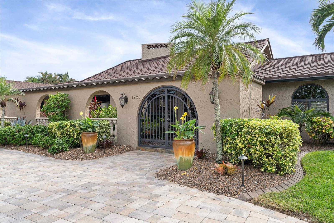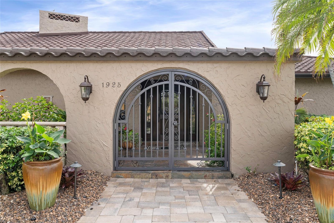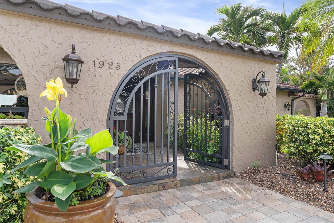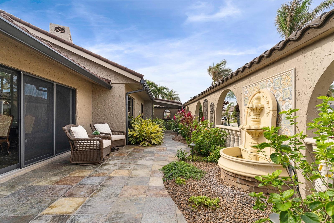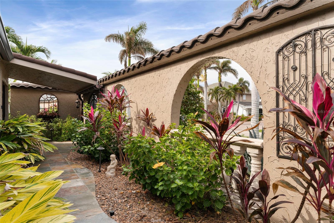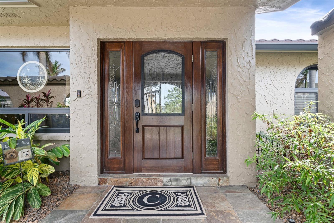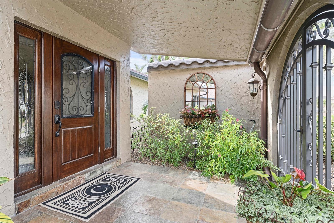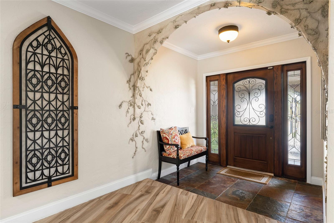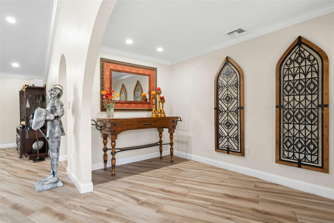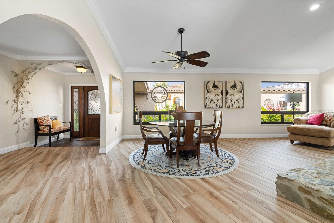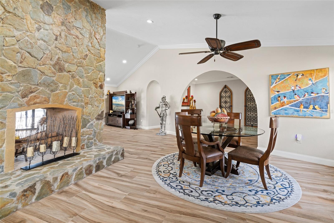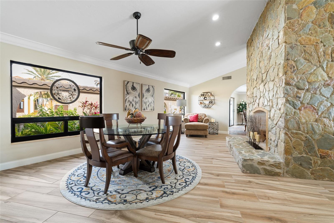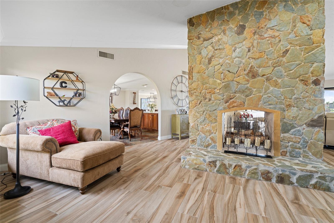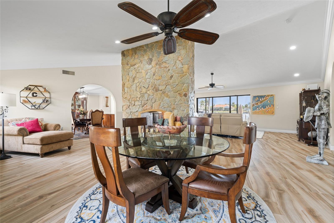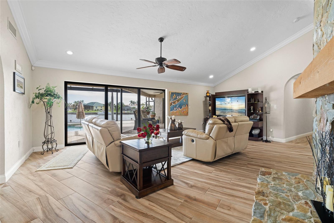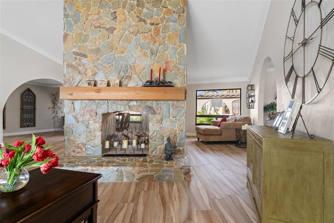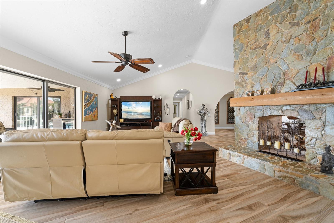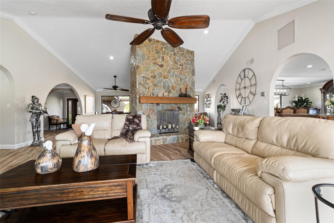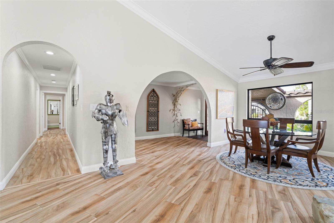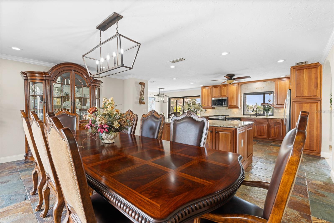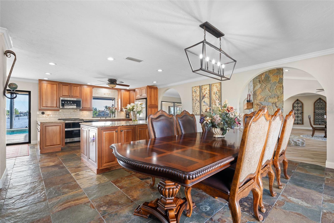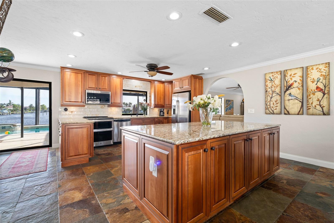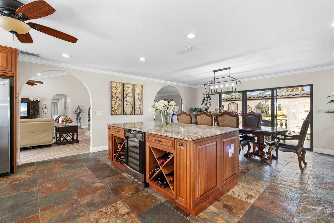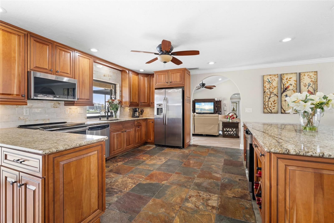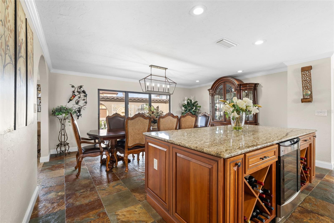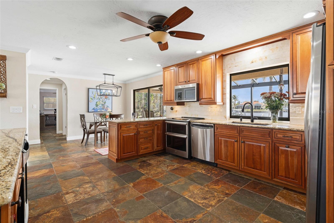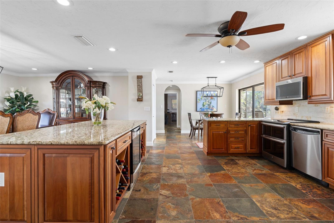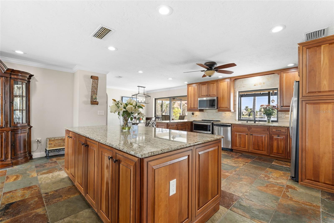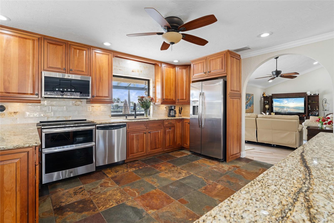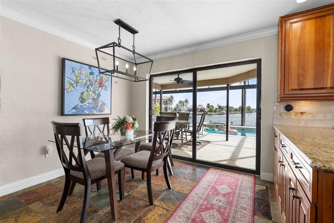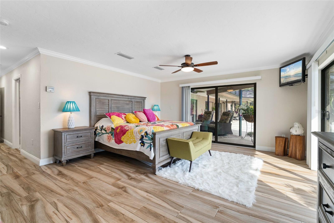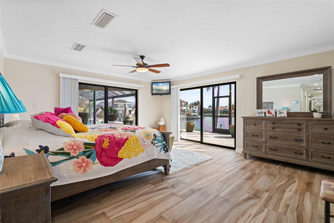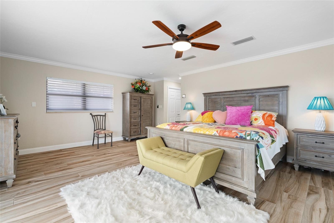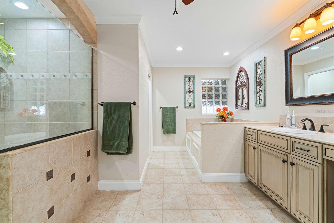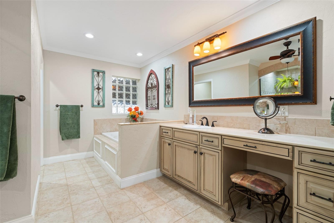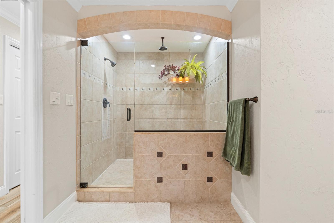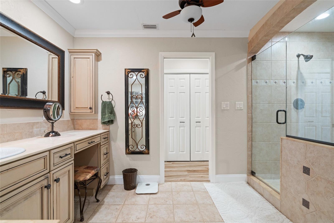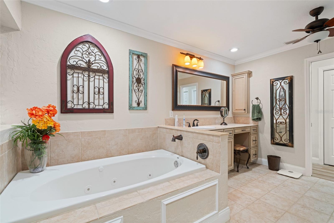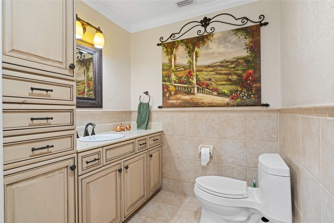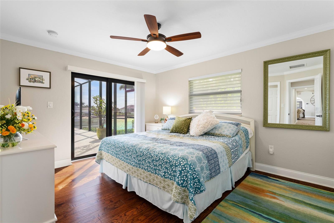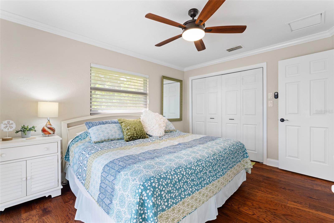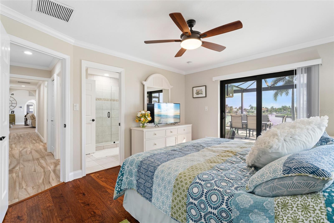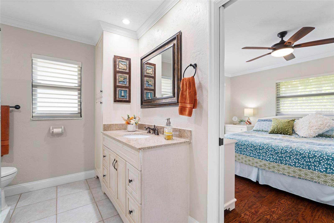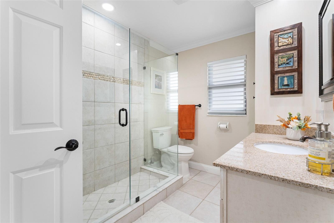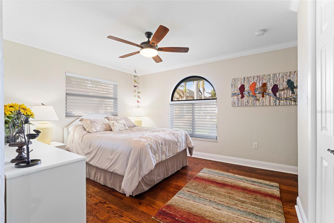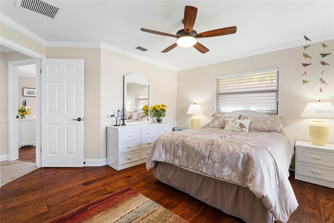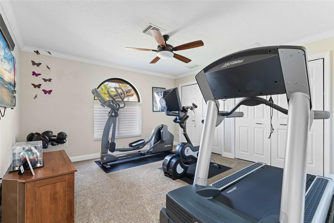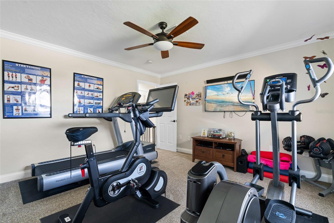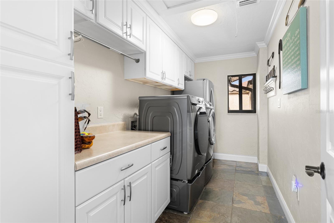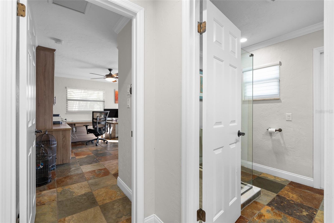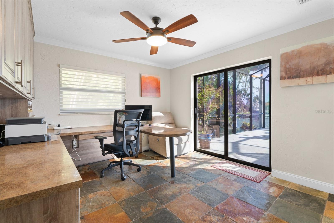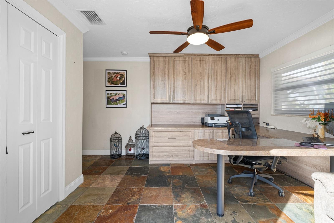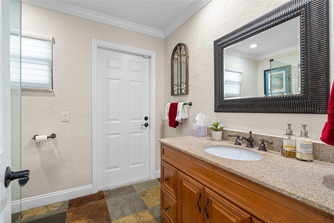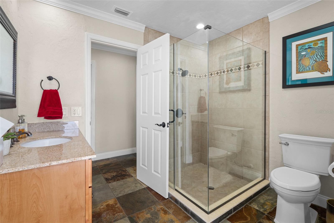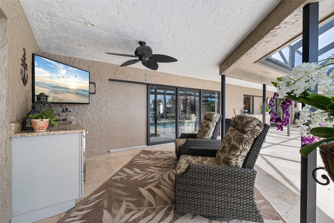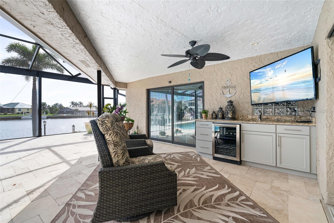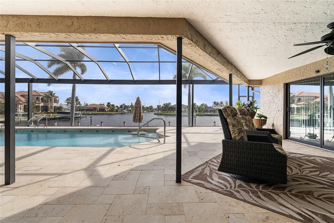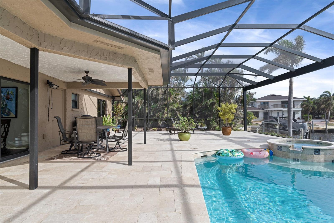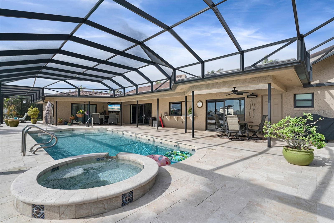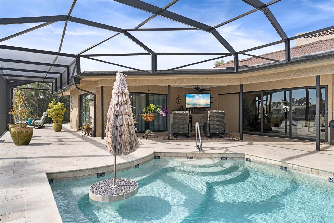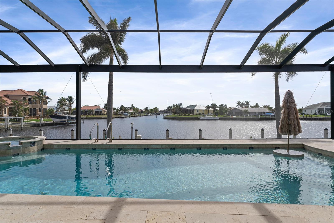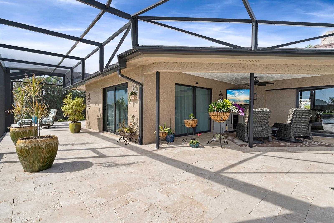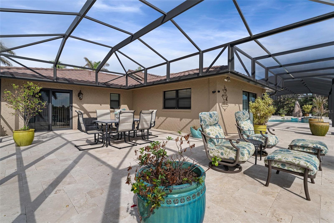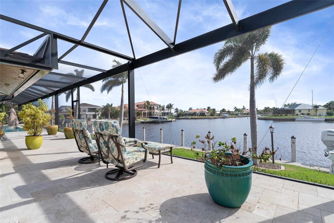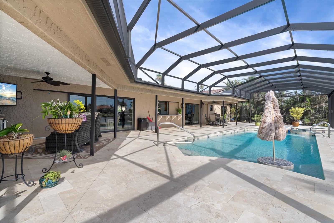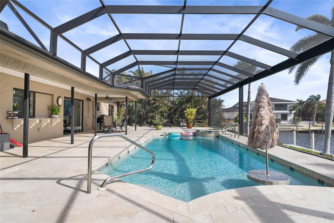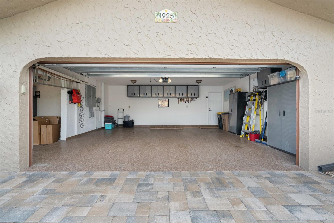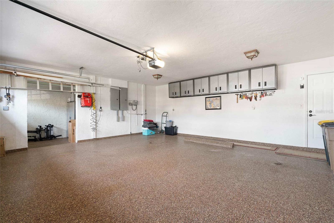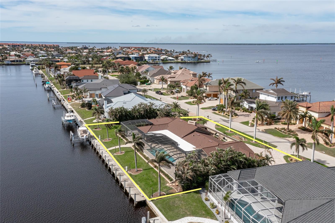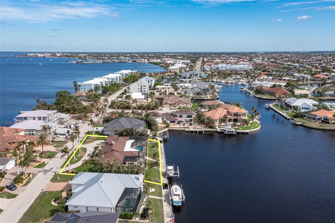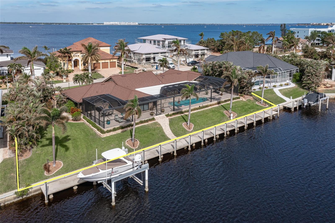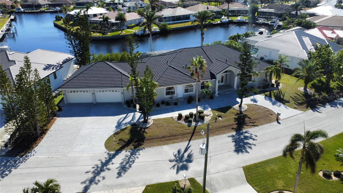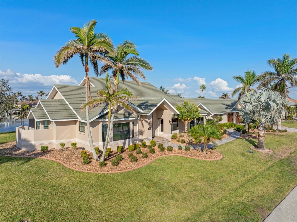1925 Jamaica Way, PUNTA GORDA, FL 33950
Property Photos
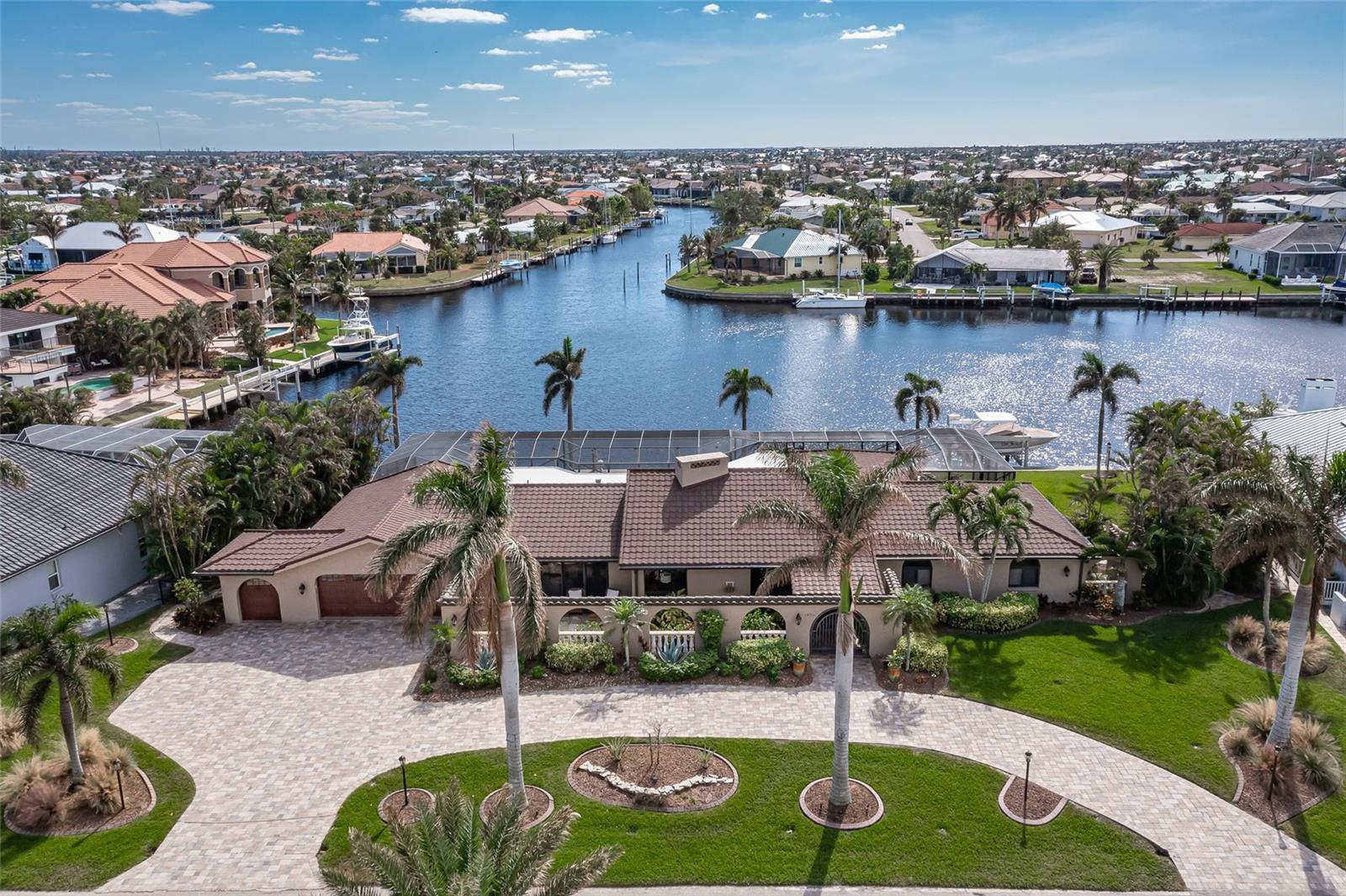
Would you like to sell your home before you purchase this one?
Priced at Only: $1,875,000
For more Information Call:
Address: 1925 Jamaica Way, PUNTA GORDA, FL 33950
Property Location and Similar Properties






- MLS#: C7500849 ( Residential )
- Street Address: 1925 Jamaica Way
- Viewed: 121
- Price: $1,875,000
- Price sqft: $399
- Waterfront: Yes
- Wateraccess: Yes
- Waterfront Type: Canal - Saltwater
- Year Built: 1979
- Bldg sqft: 4699
- Bedrooms: 4
- Total Baths: 3
- Full Baths: 3
- Garage / Parking Spaces: 2
- Days On Market: 141
- Additional Information
- Geolocation: 26.9251 / -82.0758
- County: CHARLOTTE
- City: PUNTA GORDA
- Zipcode: 33950
- Subdivision: Punta Gorda Isles Sec 10
- Elementary School: Sallie Jones Elementary
- Middle School: Punta Gorda Middle
- High School: Charlotte High
- Provided by: RE/MAX HARBOR REALTY
- Contact: Luke Andreae
- 941-639-8500

- DMCA Notice
Description
Updated waterfront home w/best boating location in all of pgi home is located on the deep water isles yacht club canal w/170 ft of seawall & 155 ft concrete dock overlooking the wide turning basin making it perfect for a very large boat or multiple boats. This spectacular 4 bed/3 bath + office waterfront home w/**new roof** on jamaica way sits on two oversized lots & features 3,475 sq ft of living space. The sprawling home has been completely updated inside. Gated front entry leads to an elegant foyer. The large great room has several seating areas centered around a beautiful stone fireplace in the middle of the room. Disappearing sliding glass doors open extending the living space out onto the lanai. Architectural details include arched doorways, cathedral ceilings, crown molding, updated flooring including a mix of wood look plank tile, quarry tile, engineered hardwood & carpet. The spacious kitchen has granite counters, wood cabinetry, stainless steel appliances & a center island w/built in wine rack & wine refrigerator. There are two dining options including a formal dining area & breakfast nook this home is perfect for hosting friends & family. Almost every room in the home opens to the lanai allowing you to enjoy true florida style indoor/outdoor living. The master suite has a wall of closets, a spa like master bath & two sets of sliding glass doors providing you w/pool & canal views. Three large guest rooms are perfect for hosting out of town guests. A large home office w/built in desk is located off the kitchen. The adjacent guest bath doubles as a pool bath w/access to the lanai. Outside, the expanded lanai features travertine pavers surrounding an in ground, heated pool w/attached spa. The lanai has two covered areas, a summer kitchen plus a large area w/room for dining & sunbathing that all overlook the fabulous canal basin view! Brick paver walkway leads to the private, 155 ft concrete dock. Water & electric hook ups are available dockside. Reach open water in mere minutes set off on your latest adventure where you can enjoy some of the best fishing & boating in sw florida from your backyard. The home has full hurricane protection w/impact resistant doors & windows, an attached oversized two car garage w/epoxy floors, built in cabinets & an adjacent storage area that is perfect for bikes or a motorcycle. Other amenities include brick paver circular driveway, well maintained tropical landscaping, front courtyard w/fountain, two hot water heaters, zoned a/c & large laundry room w/abundant storage and an additional refrigerator. Recent updates include new picture frame pool enclosure (2021), remodeled pool w/spa (2019), new exterior paint (2022), new roof & gutters (2023), new professionally designed landscaping (2023), new 155ft
concrete dock w/18 pilings & 22,000 lb boat lift (2020). Great location walking distance to isles yacht club, enjoy tons of boat traffic behind the home plus front row seats to annual lighted boat parade & lighted kayak paddle.
Description
Updated waterfront home w/best boating location in all of pgi home is located on the deep water isles yacht club canal w/170 ft of seawall & 155 ft concrete dock overlooking the wide turning basin making it perfect for a very large boat or multiple boats. This spectacular 4 bed/3 bath + office waterfront home w/**new roof** on jamaica way sits on two oversized lots & features 3,475 sq ft of living space. The sprawling home has been completely updated inside. Gated front entry leads to an elegant foyer. The large great room has several seating areas centered around a beautiful stone fireplace in the middle of the room. Disappearing sliding glass doors open extending the living space out onto the lanai. Architectural details include arched doorways, cathedral ceilings, crown molding, updated flooring including a mix of wood look plank tile, quarry tile, engineered hardwood & carpet. The spacious kitchen has granite counters, wood cabinetry, stainless steel appliances & a center island w/built in wine rack & wine refrigerator. There are two dining options including a formal dining area & breakfast nook this home is perfect for hosting friends & family. Almost every room in the home opens to the lanai allowing you to enjoy true florida style indoor/outdoor living. The master suite has a wall of closets, a spa like master bath & two sets of sliding glass doors providing you w/pool & canal views. Three large guest rooms are perfect for hosting out of town guests. A large home office w/built in desk is located off the kitchen. The adjacent guest bath doubles as a pool bath w/access to the lanai. Outside, the expanded lanai features travertine pavers surrounding an in ground, heated pool w/attached spa. The lanai has two covered areas, a summer kitchen plus a large area w/room for dining & sunbathing that all overlook the fabulous canal basin view! Brick paver walkway leads to the private, 155 ft concrete dock. Water & electric hook ups are available dockside. Reach open water in mere minutes set off on your latest adventure where you can enjoy some of the best fishing & boating in sw florida from your backyard. The home has full hurricane protection w/impact resistant doors & windows, an attached oversized two car garage w/epoxy floors, built in cabinets & an adjacent storage area that is perfect for bikes or a motorcycle. Other amenities include brick paver circular driveway, well maintained tropical landscaping, front courtyard w/fountain, two hot water heaters, zoned a/c & large laundry room w/abundant storage and an additional refrigerator. Recent updates include new picture frame pool enclosure (2021), remodeled pool w/spa (2019), new exterior paint (2022), new roof & gutters (2023), new professionally designed landscaping (2023), new 155ft
concrete dock w/18 pilings & 22,000 lb boat lift (2020). Great location walking distance to isles yacht club, enjoy tons of boat traffic behind the home plus front row seats to annual lighted boat parade & lighted kayak paddle.
Payment Calculator
- Principal & Interest -
- Property Tax $
- Home Insurance $
- HOA Fees $
- Monthly -
For a Fast & FREE Mortgage Pre-Approval Apply Now
Apply Now
 Apply Now
Apply NowFeatures
Building and Construction
- Covered Spaces: 0.00
- Exterior Features: Irrigation System, Outdoor Kitchen, Private Mailbox, Rain Gutters, Sliding Doors
- Fencing: Fenced
- Flooring: Hardwood, Tile, Travertine
- Living Area: 3475.00
- Roof: Metal
Land Information
- Lot Features: FloodZone, City Limits, Near Marina, Oversized Lot, Paved
School Information
- High School: Charlotte High
- Middle School: Punta Gorda Middle
- School Elementary: Sallie Jones Elementary
Garage and Parking
- Garage Spaces: 2.00
- Open Parking Spaces: 0.00
- Parking Features: Circular Driveway, Oversized
Eco-Communities
- Pool Features: Gunite, Heated, In Ground, Outside Bath Access, Screen Enclosure
- Water Source: Public
Utilities
- Carport Spaces: 0.00
- Cooling: Central Air, Zoned
- Heating: Central, Electric, Zoned
- Pets Allowed: Yes
- Sewer: Public Sewer
- Utilities: BB/HS Internet Available, Cable Available, Electricity Connected, Phone Available, Sewer Connected, Water Connected
Finance and Tax Information
- Home Owners Association Fee: 0.00
- Insurance Expense: 0.00
- Net Operating Income: 0.00
- Other Expense: 0.00
- Tax Year: 2023
Other Features
- Appliances: Bar Fridge, Convection Oven, Dishwasher, Disposal, Dryer, Microwave, Range, Refrigerator, Washer
- Country: US
- Interior Features: Cathedral Ceiling(s), Ceiling Fans(s), Open Floorplan, Solid Wood Cabinets, Stone Counters, Window Treatments
- Legal Description: PGI 010 0090 0029 PUNTA GORDA ISLES SEC10 BLK90 LTS 29 & 30 584/1780 589/26 815/439 890/2138 1104/1064&65 UNREC-DC-PKF 3121/1273 4979/231 CDL/E4983/967 UNREC DC-FWC
- Levels: One
- Area Major: 33950 - Punta Gorda
- Occupant Type: Owner
- Parcel Number: 412211252009
- Possession: Close Of Escrow
- Style: Custom, Florida
- View: Water
- Views: 121
- Zoning Code: GS-3.5
Similar Properties
Nearby Subdivisions
Addisons Sub
Allapatchee Manor
Aqi Estate
Aqui Estate
Bay Shore
Bay Shores
Bayshore
Bayshores
Bella Lago
Blk Dbayshores
Boca Lago
Burnt Store Golf Villas
Burnt Store Isles
Burnt Store Isles Sec 15
Char Park Resub
Charlotte Park
Charlotte Park Sec 03
Citypunta Gorda
Clipper Condo
Colony
Coral Ridge
Coral Ridge Estates
Creekside
Creekside Ph 2
Creekside Ph 3
Davis Sandlins Add
Dockside Condo
Dockside Ph 02 Bldg D
Dockside Ph 02 Bldg E
Dolphin Club Condo Ph I
El Palmetto
Emerald Pointe Villas Ph 02
Emerald Pointe Villas Ph 03
Evertons
Fountain Court
Golf Course Villas Ph 06
Harbor Lading Ph 02 Bldg 02
Harbor Landing
Harbor Landing Condo
Harborside Villas Bldg 01
La Punta Park
Lake Emma
Mariners Cove Ph 07
Mondovi Bay Villas 01 Ph 01 Bl
Mondovi Bay Villas 01 Ph 02 Bl
Myrtle Gardens
Not Applicable
Outlook Cove
Padre Isles Ph 02 Bldg 02
Paradise Garden Villas 01 Ph 0
Paradise Garden Villas 02 Ph 0
Paradise Garden Villas Ph 07
Paradise Garden Villas Ph 10
Paradise Point
Pinecrest
Point West
Port Charlotte
Punt Gorda Isles Sec 05
Punta Forda Isles Sec 12
Punta Gorda
Punta Gorda Isle Sec 11
Punta Gorda Isles
Punta Gorda Isles Sec 01
Punta Gorda Isles Sec 02
Punta Gorda Isles Sec 03
Punta Gorda Isles Sec 04
Punta Gorda Isles Sec 05
Punta Gorda Isles Sec 06
Punta Gorda Isles Sec 07
Punta Gorda Isles Sec 07a
Punta Gorda Isles Sec 10
Punta Gorda Isles Sec 11
Punta Gorda Isles Sec 12
Punta Gorda Isles Sec 14
Punta Gorda Isles Sec 15
Punta Gorda Isles Sec 17
Punta Gorda Isles Sec 24
Punta Gorda Isles Sec 4
Punta Gorda Isles Sec 5
Punta Gorda Isles Sec 7
Punta Gorda Isles Sec 9b
Purdys Acline
Recreation Park
Rio Villa 1st Add
Rio Villa Lakes
River Haven Condo
Riviera Lagoons
Sea Cove
Sea Lanes
Seagrass
Seahaven
Seamans Point
Trabues Add
Tuscany Isles
Tuscany Villas
Villa Grande
Villa Grandeburnt Store Isles
Villas Bal Habor Ph 01
Villas Bal Habor Ph 03
Villas Bal Habor Ph 04
Villas Bal Harbor Ph 06
Villas Bal Harbor Ph 07
Villas Burnt Store Isles 01
Waterford
Waterford Estates
Waterford Estates Ph 2b 2c
Waterford Estates Ph 2b 2c
Waterway Colony
Waterway Colonypunta Gorda
Windmill Village
Windward Isle
Windward Isles
Wondell
Wondell Sub
Woods 2nd Add
Wychewood Shores



