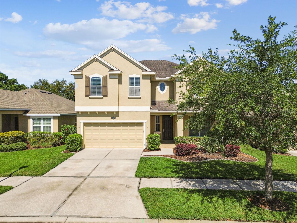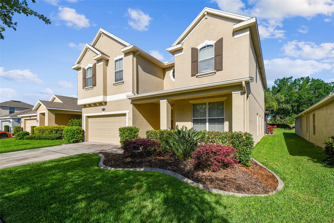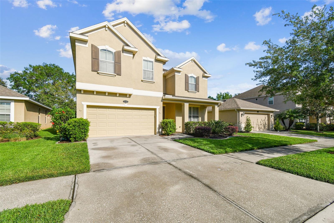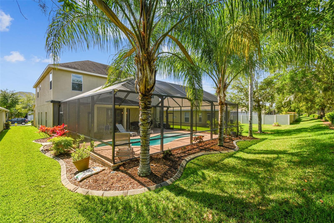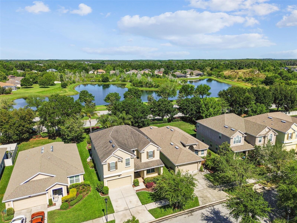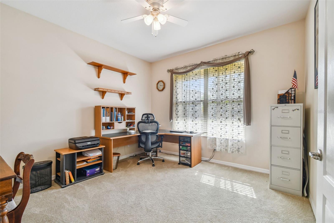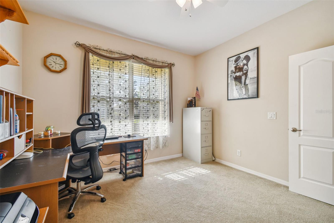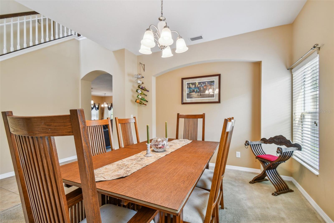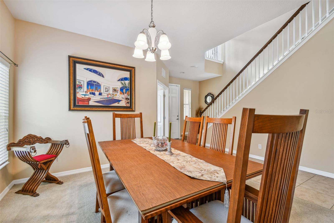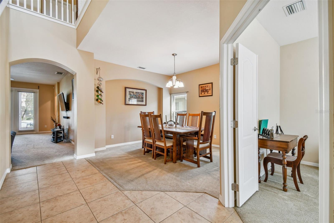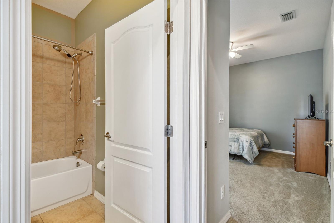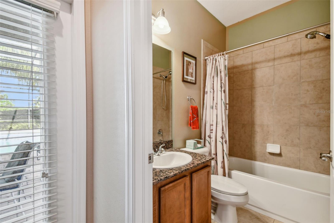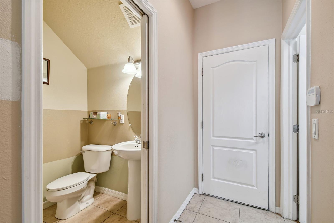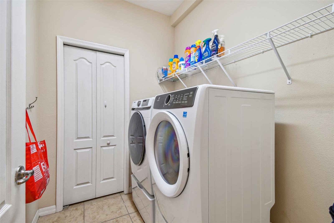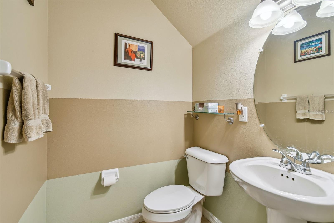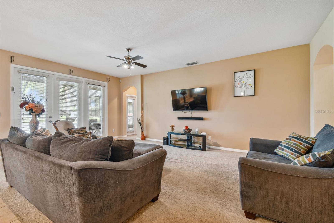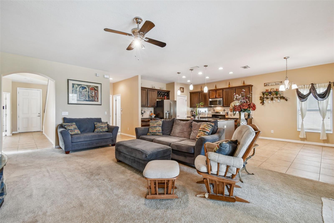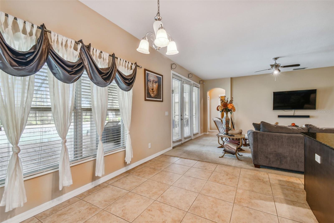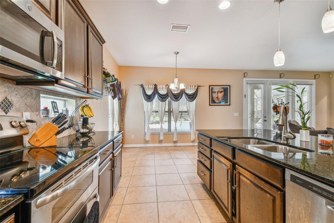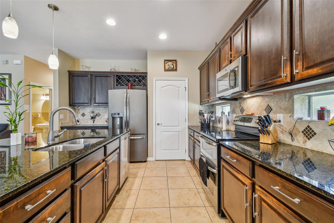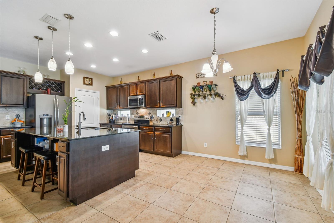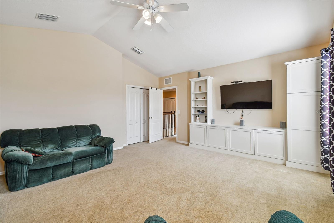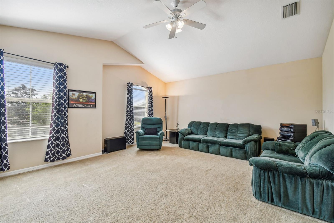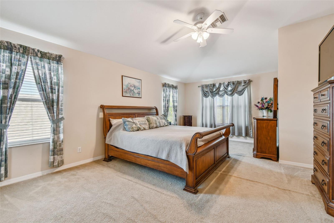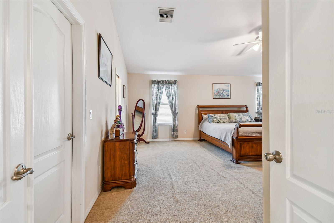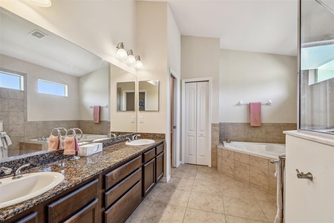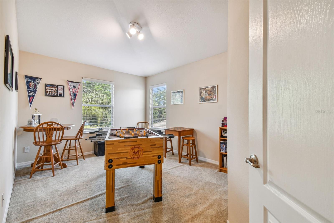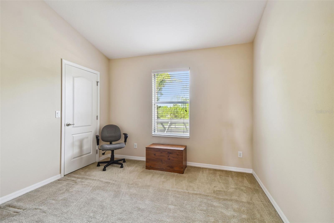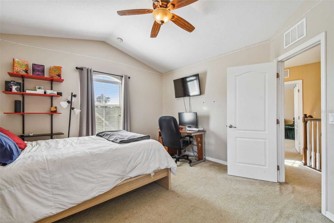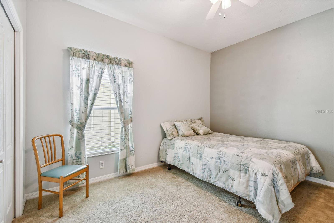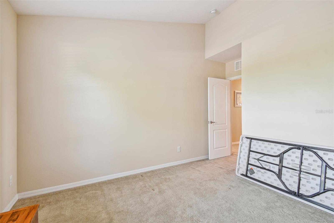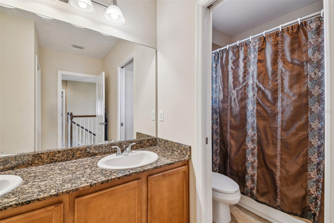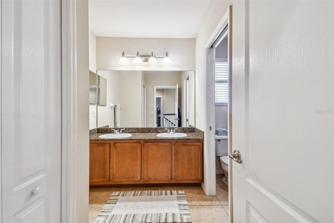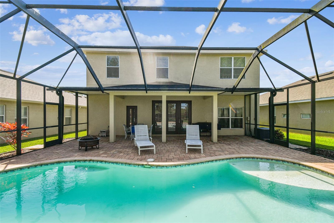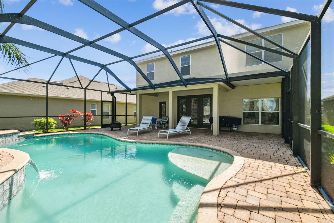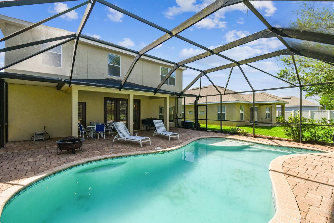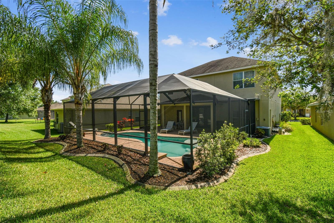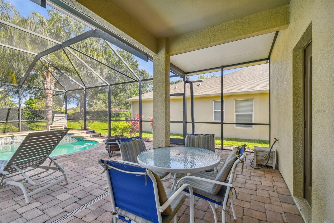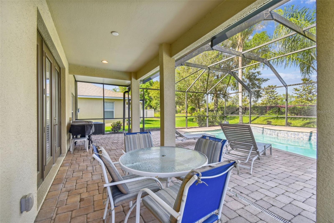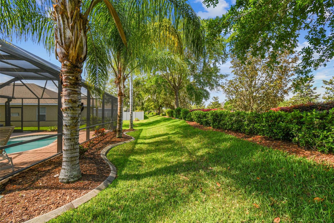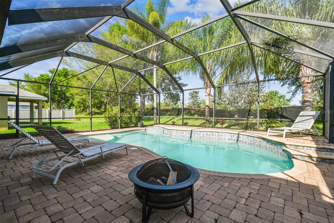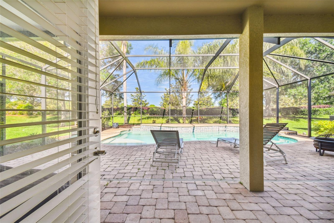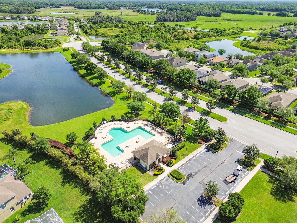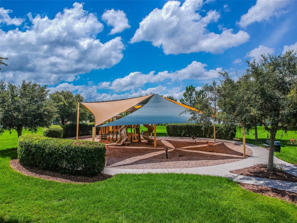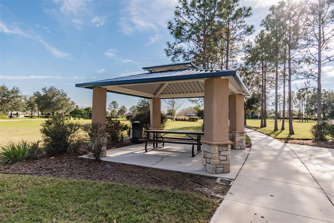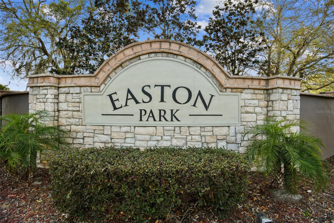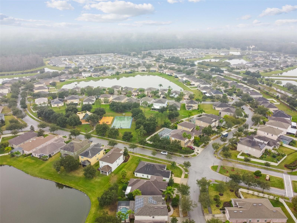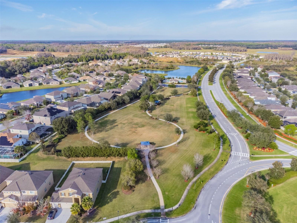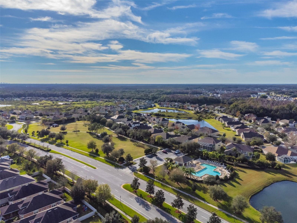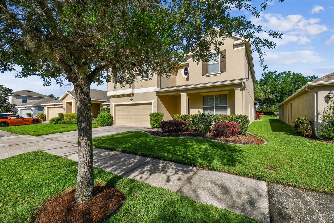11138 Ancient Futures Drive, TAMPA, FL 33647
Property Photos
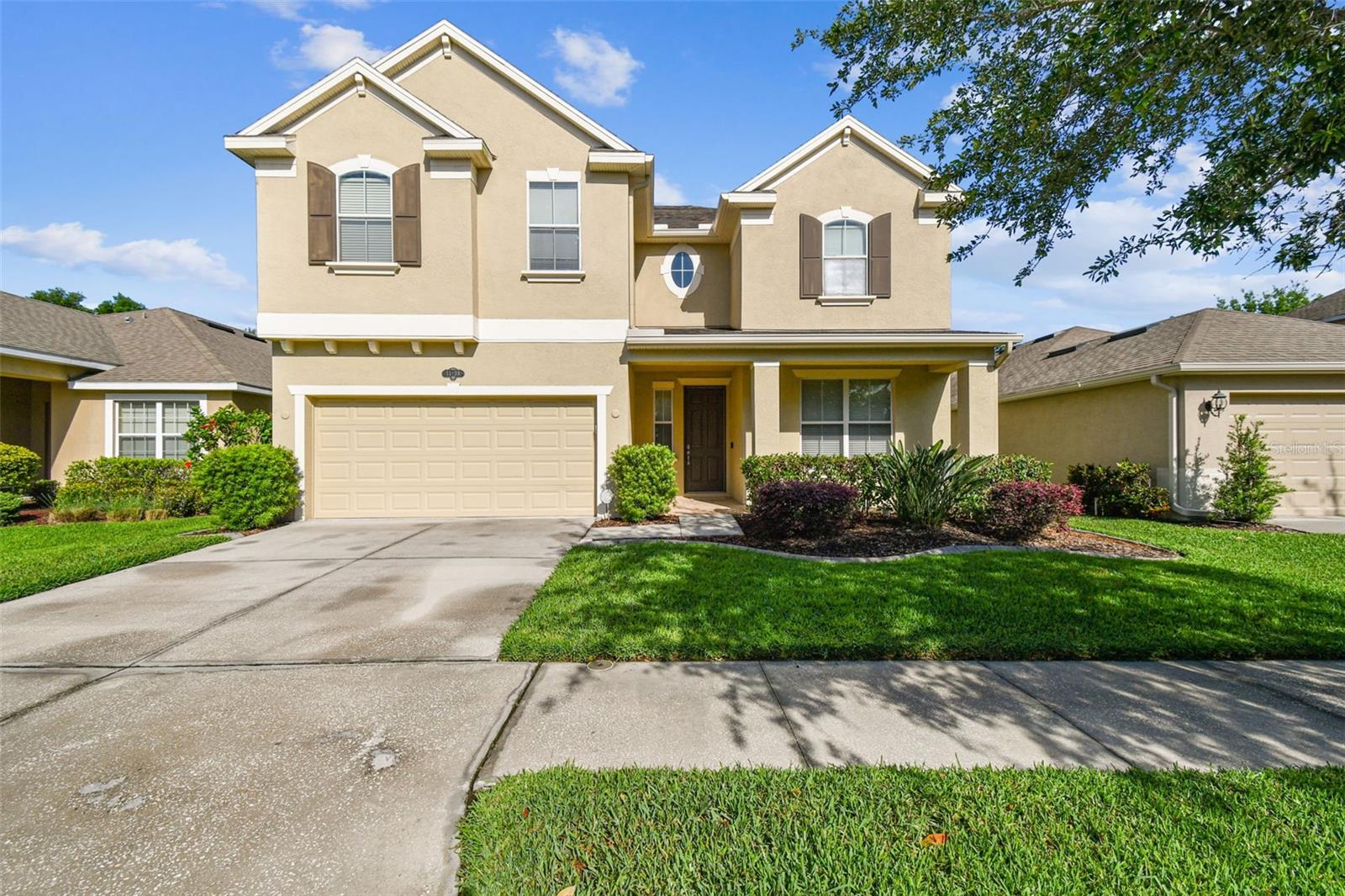
Would you like to sell your home before you purchase this one?
Priced at Only: $599,900
For more Information Call:
Address: 11138 Ancient Futures Drive, TAMPA, FL 33647
Property Location and Similar Properties
- MLS#: T3518255 ( Residential )
- Street Address: 11138 Ancient Futures Drive
- Viewed: 30
- Price: $599,900
- Price sqft: $137
- Waterfront: No
- Year Built: 2012
- Bldg sqft: 4394
- Bedrooms: 5
- Total Baths: 4
- Full Baths: 3
- 1/2 Baths: 1
- Garage / Parking Spaces: 2
- Days On Market: 276
- Additional Information
- Geolocation: 28.1596 / -82.2798
- County: HILLSBOROUGH
- City: TAMPA
- Zipcode: 33647
- Subdivision: Easton Park Ph 1
- Elementary School: Heritage HB
- Middle School: Benito HB
- High School: Wharton HB
- Provided by: JD ELITE REALTY GROUP INC
- Contact: Joy Lolli
- 813-244-4453

- DMCA Notice
-
DescriptionPrice drop.... Priced well below market... Seller open to offers...... Easton park.. Fabulous location of this home. 2012 built........ At the beginning of the cul de sac... Wonderful pool home.... 5 bed 3 1/2 bath with office and bonus room... Everything you could want in living space for your family.... As you enter into the large foyer... You have your office/den on the right and then you have your formal dining room further on the right... As you head into the 16x22 great room.. Perfect for all your indoor entertaining.. Attached to the great room is your oversized kitchen with good size island.. Granite countertops throughout.. Including stainless steel appliances and a nice size eating area.... And a walk in pantry... Off the great room is your downstairs guest bedroom and bathroom which could easily be an in law suite area..... All the french doors open to the amazing outdoor area with gorgeous screened in pool and beautiful landscaping and large lanai with brick pavers.. For all your outdoor entertaining. As you make your way to the second story... At the top of the landing on your left is an enormous bonus room that can be whatever your needs are,.. Entertainment room.. Game room etc. Straight ahead is your primary bedroom ensuite with two walk in closets.. Luxurious bathroom with walk in shower and garden tub... Dual sinks.. Granite countertops... Opposite side of the hallway are three bedrooms and additional bathroom with dual sinks and walk in shower... Family oriented neighborhood at easton park with amazing outdoor activities.... A wildlife corridor... Walking path, jogging trails.. Swimming pool.. Playground parks and covered pavilion... So close to new tampa. Shopping, restaurants, usf... Tampa airport and interstate 75... Easy commute to downtown tampa..... Priced below market value... Home ready for your personal touch..... (cdd in taxes)
Payment Calculator
- Principal & Interest -
- Property Tax $
- Home Insurance $
- HOA Fees $
- Monthly -
Features
Building and Construction
- Covered Spaces: 0.00
- Exterior Features: French Doors, Lighting, Sliding Doors
- Fencing: Wood
- Flooring: Carpet, Ceramic Tile
- Living Area: 3502.00
- Roof: Shingle
Land Information
- Lot Features: Cul-De-Sac, In County, Landscaped, Sidewalk, Street Dead-End, Street One Way, Paved
School Information
- High School: Wharton-HB
- Middle School: Benito-HB
- School Elementary: Heritage-HB
Garage and Parking
- Garage Spaces: 2.00
Eco-Communities
- Pool Features: Gunite
- Water Source: Public
Utilities
- Carport Spaces: 0.00
- Cooling: Central Air
- Heating: Central
- Pets Allowed: Cats OK, Dogs OK
- Sewer: Public Sewer
- Utilities: BB/HS Internet Available, Cable Available, Cable Connected, Electricity Connected, Sewer Connected, Street Lights
Amenities
- Association Amenities: Playground, Pool, Recreation Facilities
Finance and Tax Information
- Home Owners Association Fee Includes: Pool, Maintenance Grounds, Recreational Facilities
- Home Owners Association Fee: 103.00
- Net Operating Income: 0.00
- Tax Year: 2023
Other Features
- Appliances: Dishwasher, Disposal, Electric Water Heater, Microwave, Range, Refrigerator
- Association Name: HomeRiver Group | Linda White
- Association Phone: 813-993-4000
- Country: US
- Interior Features: Ceiling Fans(s), Crown Molding, Eat-in Kitchen, High Ceilings, Kitchen/Family Room Combo, Open Floorplan, Primary Bedroom Main Floor, PrimaryBedroom Upstairs, Solid Wood Cabinets, Split Bedroom, Thermostat, Walk-In Closet(s), Window Treatments
- Legal Description: EASTON PARK PHASE 1 LOT 19 BLOCK 12
- Levels: Two
- Area Major: 33647 - Tampa / Tampa Palms
- Occupant Type: Owner
- Parcel Number: A-02-27-20-971-000012-00019.0
- Style: Traditional
- Views: 30
- Zoning Code: PD-A
Nearby Subdivisions
A Rep Of Tampa Palms
Arbor Greene Ph 07
Arbor Greene Ph 3
Arbor Greene Ph 6
Arbor Greene Ph 7
Arbor Greenetrace
Basset Creek Estates Ph 2
Basset Creek Estates Ph 2a
Buckingham At Tampa Palms
Capri Isle At Cory Lake
Cory Lake Isles Ph 1
Cory Lake Isles Ph 3
Cory Lake Isles Ph 5
Cory Lake Isles Ph 5 Un 1
Cory Lake Isles Ph 6
Cory Lake Isles Phase 3
Cory Lake Isles Phase 5
Cross Creek
Cross Creek Ph 02
Cross Creek Prcl D Ph 1
Cross Creek Prcl D Ph 2
Cross Creek Prcl G Ph 1
Cross Creek Prcl K Ph 1a
Cross Creek Prcl K Ph 1d
Cross Creek Prcl M Ph 1
Cross Creek Prcl M Ph 3a
Cross Creek Prcl O Ph 1
Easton Park
Easton Park Ph 1
Grand Hampton Ph 1a
Grand Hampton Ph 1b1
Grand Hampton Ph 1b2
Grand Hampton Ph 1c12a1
Grand Hampton Ph 1c3
Grand Hampton Ph 2a3
Grand Hampton Ph 3
Grand Hampton Ph 4
Grand Hampton Ph 5
Heritage Isles Ph 1a
Heritage Isles Ph 1b
Heritage Isles Ph 1d
Heritage Isles Ph 1e
Heritage Isles Ph 3d
Heritage Isles Ph 3e
Hunters Green
Hunters Green Pcl 18a Ph 1
Hunters Green Prcl 12
Hunters Green Prcl 17a Phas
Hunters Green Prcl 18a Phas
Hunters Green Prcl 21
Hunters Green Prcl 22a Phas
Hunters Green Prcl 7
Kbar Ranch
Kbar Ranch Prcl B
Kbar Ranch Prcl C
Kbar Ranch Prcl D
Kbar Ranch Prcl J
Kbar Ranch Prcl L Ph 1
Kbar Ranch Prcl N
Kbar Ranch Prcl O
Kbar Ranchpcl A
Kbar Ranchpcl D
Kbar Ranchpcl M
Kbar Villas At Hawk Valley
Lakeview Villas At Pebble Cree
Live Oak Preserve
Live Oak Preserve 2c Villages
Live Oak Preserve Ph 1b Villag
Live Oak Preserve Ph 2avillag
Live Oak Preserve Ph 2bvil
Live Oak Preserve Phase 2a-vil
Pebble Creek Village
Pebble Creek Village No 8
Richmond Place Ph 1
Richmond Place Ph 2
Spicola Prcl At Heritage Isl
Tampa Palms
Tampa Palms 2b
Tampa Palms 4a
Tampa Palms Area 04
Tampa Palms Area 2
Tampa Palms Area 3 Prcl 38 Sta
Tampa Palms Area 4 Prcl 11 U
Tampa Palms Area 4 Prcl 20
Tampa Palms North Area
Tuscany Sub At Tampa P
West Meadows Parcels 12a 12b1
West Meadows Prcl 20c Ph
West Meadows Prcl 5 Ph 1
West Meadows Prcl 5 Ph 2
West Meadows Prcls 21 22


