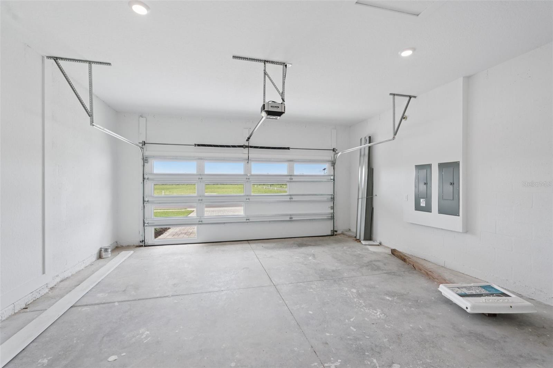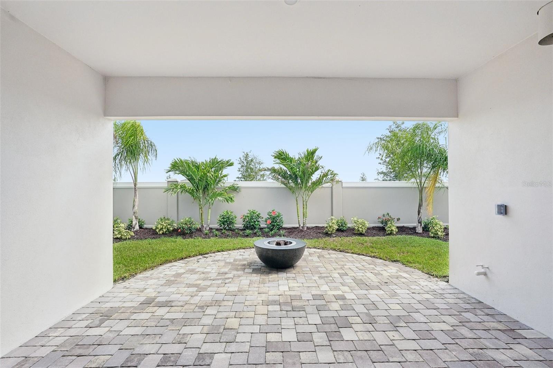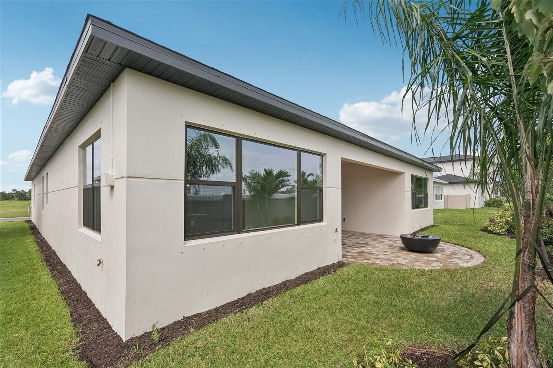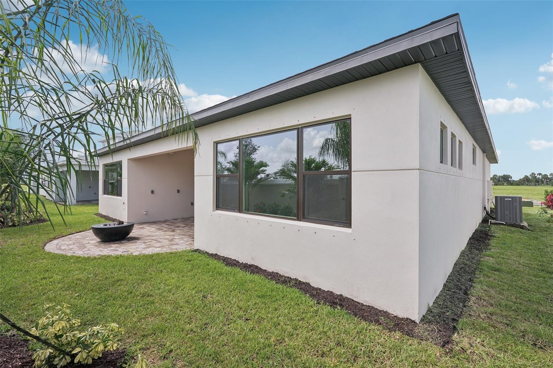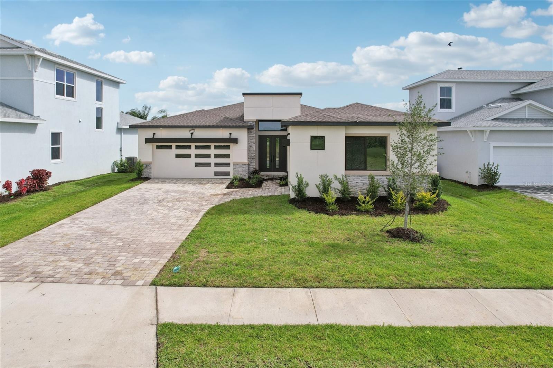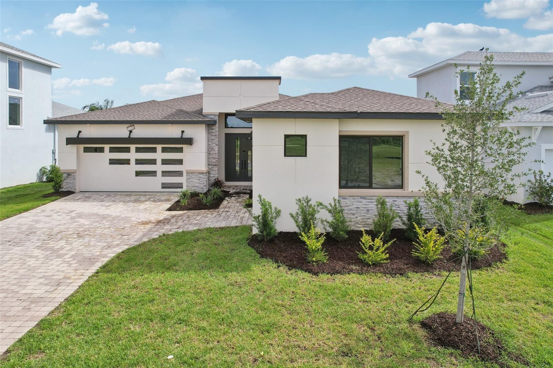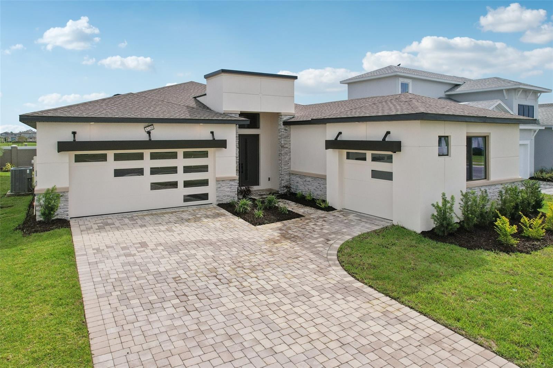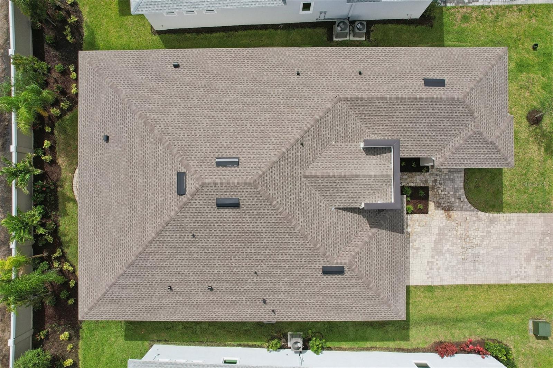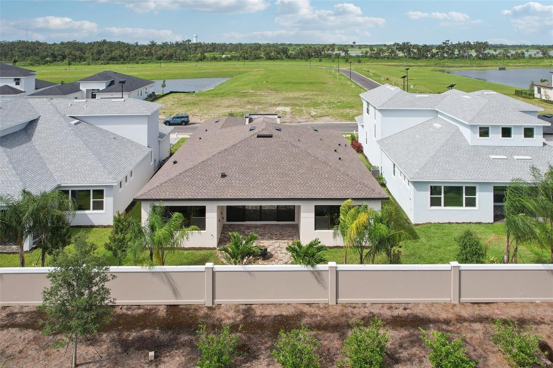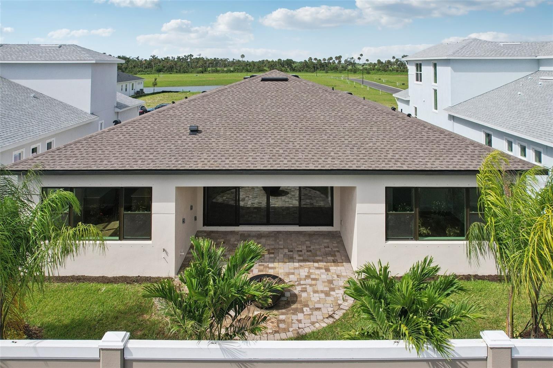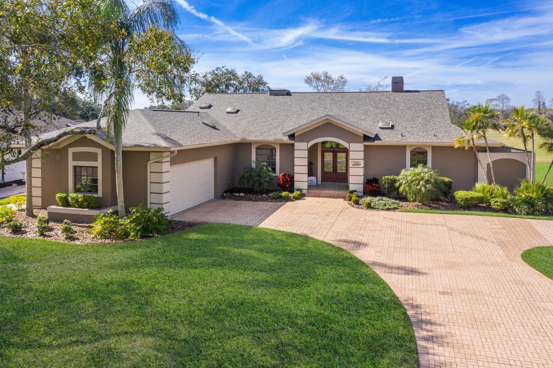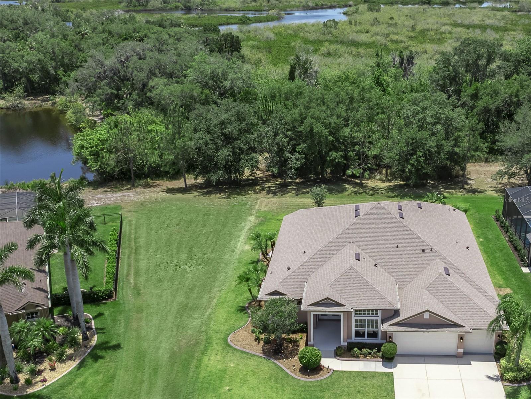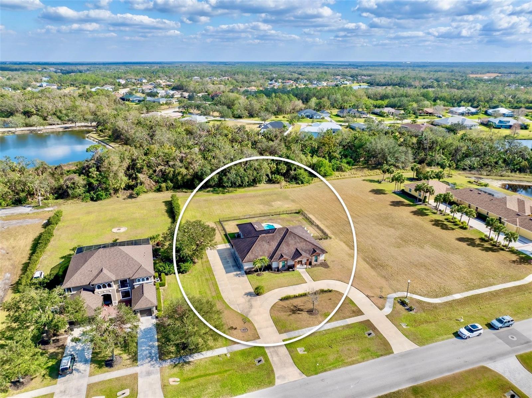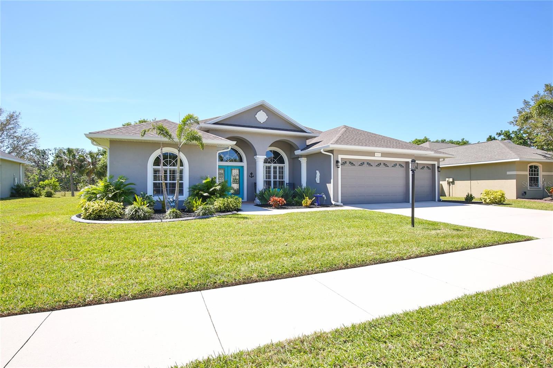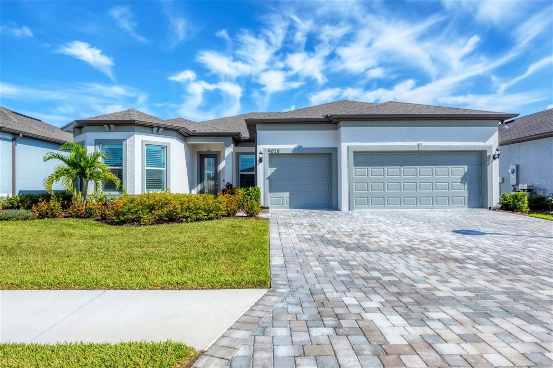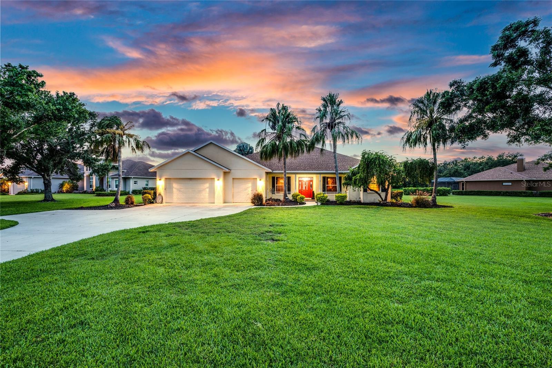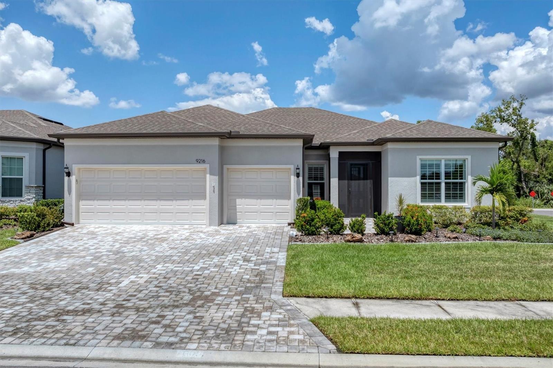8320 Golden Beach Court, PARRISH, FL 34219
Active
Property Photos

Would you like to sell your home before you purchase this one?
Priced at Only: $739,990
For more Information Call:
Address: 8320 Golden Beach Court, PARRISH, FL 34219
Property Location and Similar Properties
- MLS#: T3534780 ( Residential )
- Street Address: 8320 Golden Beach Court
- Viewed: 225
- Price: $739,990
- Price sqft: $257
- Waterfront: No
- Year Built: 2024
- Bldg sqft: 2877
- Bedrooms: 3
- Total Baths: 3
- Full Baths: 2
- 1/2 Baths: 1
- Garage / Parking Spaces: 3
- Days On Market: 594
- Additional Information
- Geolocation: 27.5915 / -82.4794
- County: MANATEE
- City: PARRISH
- Zipcode: 34219
- Subdivision: Seaire
- Elementary School: Barbara A. Harvey
- Middle School: Buffalo Creek
- High School: Parrish Community
- Provided by: DRB GROUP REALTY, LLC
- Contact: Lisa Clay
- 407-270-2747

- DMCA Notice
-
DescriptionWelcome to 8320 Golden Beach Court A Beautifully Designed Single Story Home Offering Space, Comfort, and Style This thoughtfully crafted home blends spacious, open concept living with timeless architectural charm all on one convenient level. Perfect for entertaining or simply enjoying relaxed everyday living. Key Features: Formal dining room ideal for hosting guests or holiday meals Versatile flex room that can serve as a home office, playroom, hobby space, or second living area Open concept kitchen featuring: Oversized center island Ample cabinetry and countertop space Direct sightlines to the breakfast area and family room Bright breakfast area with access to the rear patio for indoor outdoor living Large family room with vaulted ceilings, perfect for gathering or relaxing Private primary suite includes: Generously sized walk in closet Spa like en suite bathroom with dual vanities and a walk in shower Two additional bedrooms, each with ample closet space and convenient access to a full bathroom Convenient laundry room located near the garage entrance Mudroom drop zone perfect for organizing everyday essentials Spacious three car garage with a two bay and separate one bay configuration for flexible parking and storage options This home combines a smart, functional layout with beautiful finishes and single level ease. Located in a desirable community, 8320 Golden Beach Court offers the space and style youve been looking for.
Payment Calculator
- Principal & Interest -
- Property Tax $
- Home Insurance $
- HOA Fees $
- Monthly -
For a Fast & FREE Mortgage Pre-Approval Apply Now
Apply Now
 Apply Now
Apply NowFeatures
Building and Construction
- Builder Model: EIDER
- Builder Name: Biscayne Homes
- Covered Spaces: 0.00
- Exterior Features: Hurricane Shutters, Lighting, Sidewalk, Sliding Doors, Sprinkler Metered
- Flooring: Carpet, Luxury Vinyl, Tile
- Living Area: 2480.00
- Roof: Shingle
Property Information
- Property Condition: Completed
Land Information
- Lot Features: In County, Landscaped, Near Golf Course, Sidewalk, Paved
School Information
- High School: Parrish Community High
- Middle School: Buffalo Creek Middle
- School Elementary: Barbara A. Harvey Elementary
Garage and Parking
- Garage Spaces: 3.00
- Open Parking Spaces: 0.00
- Parking Features: Driveway, Garage Door Opener
Eco-Communities
- Water Source: Public
Utilities
- Carport Spaces: 0.00
- Cooling: Central Air, Zoned
- Heating: Central, Electric
- Pets Allowed: Yes
- Sewer: Public Sewer
- Utilities: BB/HS Internet Available, Electricity Connected, Public, Sewer Connected, Underground Utilities, Water Connected
Amenities
- Association Amenities: Pool
Finance and Tax Information
- Home Owners Association Fee Includes: Pool, Internet
- Home Owners Association Fee: 100.00
- Insurance Expense: 0.00
- Net Operating Income: 0.00
- Other Expense: 0.00
- Tax Year: 2024
Other Features
- Appliances: Built-In Oven, Cooktop, Dishwasher, Disposal, Electric Water Heater, Exhaust Fan, Microwave, Range, Range Hood
- Association Name: SEAIRE HOMEOWNERS ASSOCIATION, INC.
- Association Phone: 813-565-HOME
- Country: US
- Furnished: Unfurnished
- Interior Features: High Ceilings, Primary Bedroom Main Floor, Smart Home, Stone Counters, Thermostat, Walk-In Closet(s)
- Legal Description: A PARCEL OF LAND BEING IN SEC 23, TWN 33S, RNG 18E, MANATEE COUNTY, FL, LYING IN TRACT 213 ACCORDING TO THE PLAT OF PARRISH LAKES REC IN PB 78 PG 76 PRMCF BEING MORE PARTICULARLY DESC AS FOLLOWS: FOR A PT OF REF, COM AT THE SE COR OF SD TRACT BEING ON THE SWLY R/W LN OF CARTER RD; TH N 57 DEG 47 MIN 07 SEC W, A DIST OF 1888.13 FT TO THE SE COR OF LOT 92 AND THE POB; TH WITH A CURVE TURNING TO THE RIGHT WITH AN ARC LENGTH OF 63.94 FT, WITH A RAD OF 1716 FT, WITH A C/B OF N 65 DEG 40 MIN 21 SEC W, WITH A CHORD LENGTH OF 63.94 FT; TH N 25 DEG 23 MIN 42 SEC E, A DIST OF 121 FT; TH WITH A CURVE TURNING TO THE LEFT WITH AN ARC LENGTH OF 59.44 FT WITH A RAD OF 1595 FT WITH A C/B OF S 65 DEG 40 MIN 21 SEC E, WITH A CHORD LENGTH OF 59.43 FT; TH S 23 DEG 15 MIN 36 SEC W, A DIST OF 121 FT TO THE POB. (INST#202341136307 CORR IN INST#202441025071) LOT 92, PARRISH LAKES PH IIE PI#6509.0275/9
- Levels: One
- Area Major: 34219 - Parrish
- Occupant Type: Vacant
- Parcel Number: 650902759
- Possession: Close Of Escrow
- Views: 225
- Zoning Code: PD-MU
Similar Properties
Nearby Subdivisions
1763 Rye Rd E Golf Course Rd C
Aberdeen
Ancient Oaks
Aviary At Rutland Ranch
Aviary At Rutland Ranch Ph 1a
Aviary At Rutland Ranch Ph Iia
Aviaryrutland Ranch Ph Iiia
Bella Lago
Bella Lago Ph I
Bella Lago Ph Ii Subph Iiaia I
Bella Lago Ph Iii Subph Iiia I
Broadleaf
Canoe Creek Ph I
Canoe Creek Ph Ii Subph Iia I
Canoe Creek Ph Iii
Chelsea Oaks Ph I
Chelsea Oaks Ph Ii Iii
Copperstone
Copperstone Ph I
Copperstone Ph Iia
Copperstone Ph Iib
Copperstone Ph Iic
Copperstone Ph1
Cove At Twin Rivers
Creeks Edge At Twin Rivers
Creekside At Rutland Ranch
Creekside At Rutland Ranch P
Creekside Oaks Ph I
Creekside Preserve
Creekside Preserve Ii
Cross Creek Ph Id
Crosscreek Ph I Subph B C
Crosscreek Ph Ia
Crosswind Point
Crosswind Point Ph I
Crosswind Point Ph Ii
Crosswind Ranch
Crosswind Ranch Ph Ia
Cypress Glen At River Wilderne
Del Webb At Bayview
Del Webb At Bayview Ph I Subph
Del Webb At Bayview Ph Ii Subp
Del Webb At Bayview Ph Iii
Del Webb At Bayview Ph Iv
Del Webb Sunchase Ph 1
Estates At Rivers Edge
Firethorn
Forest Creek Fennemore Way
Forest Creek Ph I Ia
Forest Creek Ph I Iia
Forest Creek Ph Iii
Foxbrook Ph Ii
Foxbrook Ph Iii A
Foxbrook Ph Iii C
Gamble Creek Estates
Gamble Creek Estates Ph Ii Ii
Gamble Creek Ests
Grand Oak Preserve Fka The Pon
Harrison Ranch Ph Ib
Harrison Ranch Ph Iia
Harrison Ranch Ph Iia4 Iia5
Harrison Ranch Ph Iib
Isles At Bayview
Isles At Bayview Ph I Subph A
Isles At Bayview Ph Ii
Isles At Bayview Ph Iii
Kingsfield Lakes Ph 2
Kingsfield Lakes Ph 3
Kingsfield Ph Iii
Lakeside Preserve
Legacy Preserve
Lexington
Lot 315 North River Ranch Ph I
Mckinley Oaks
Morgans Glen Ph Ia Ib Ic Iia
None
North River Ranch
North River Ranch Ph Ia2
North River Ranch Ph Iai
North River Ranch Ph Ib Id Ea
North River Ranch Ph Ic Id We
North River Ranch Ph Ic & Id W
North River Ranch Ph Iva
North River Ranch Ph Ivb
North River Ranch Ph Ivc1
North River Ranch Riverfield
Oakfield Lakes
Oakfield Trails
Oakfield Trails Phase I
Oakfield Trails West
Parrish North To County Line 1
Prosperity Lakes
Prosperity Lakes Active Adult
Prosperity Lakes Active Adult
Prosperity Lakes Ph I Subph Ia
Prosperity Lakes Ph I Subph Ib
Reserve At Twin Rivers
River Plantation
River Plantation Ph I
River Plantation Ph Ii
River Preserve Estates
River Wilderness
River Wilderness Ph I
River Wilderness Ph I Tr 7
River Wilderness Ph Iia
River Wilderness Ph Iib
River Wilderness Ph Iii Sp B
River Wilderness Ph Iii Sp C
River Wilderness Ph Iii Sp D2
River Wilderness Ph Iii Sp E F
River Wilderness Ph Iii Sp H1
River Wilderness Ph Iii Subph
River Woods Ph Ii
Rivers Reach
Rivers Reach Ph Ia
Rivers Reach Ph Ib Ic
Rye Crossing
Rye Ranch
Salt Mdwsph Ia
Salt Meadows
Saltmeadows Ph Ia
Sawgrass Lakes Ph Iiii
Seaire
Silverleaf Ph I-b
Silverleaf Ph Ib
Silverleaf Ph Ic
Silverleaf Ph Ii Iii
Silverleaf Ph Iv
Silverleaf Ph V
Silverleaf Ph Vi
Silverleaf Phase 4
Sommerwoods
Southern Oaks Ph I Ii
Suburban Agriculturea1
Summerwood
Summerwoods
Summerwoods Ph Ic Id
Summerwoods Ph Ii
Summerwoods Ph Iiia Iva
Summerwoods Ph Iiib Ivb
Summerwoods Ph Ivc
Timberly
Twin Rivers
Twin Rivers Ph I
Twin Rivers Ph Ii
Twin Rivers Ph Iii
Twin Rivers Ph Iv
Twin Rivers Ph Va1
Twin Rivers Ph Va2 Va3
Twin Rivers Ph Va4
Twin Rivers Ph Vb2 Vb3
Willow Bend Ph Ii
Willow Bend Ph Iii
Willow Bend Ph Iv
Windwater
Windwater Ph Ia Ib
Woodland Preserve












































