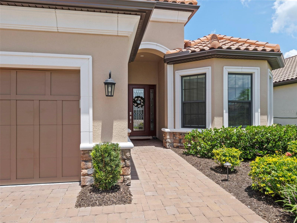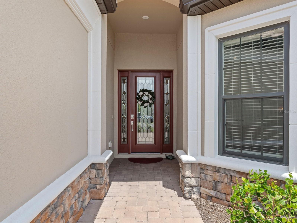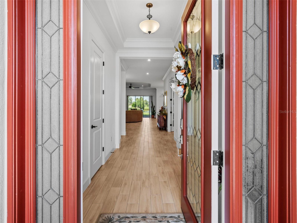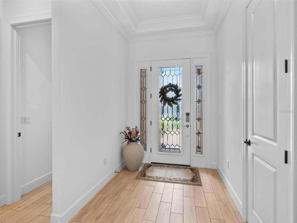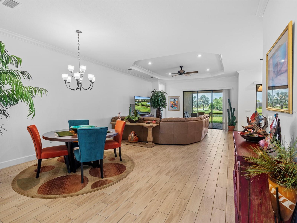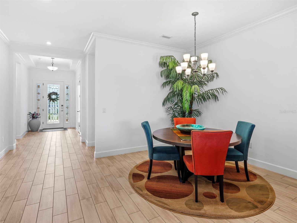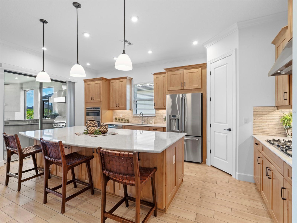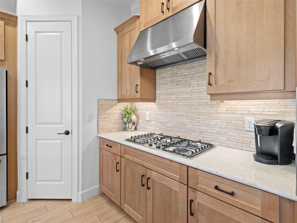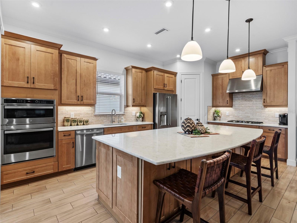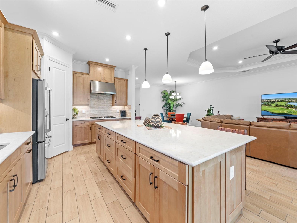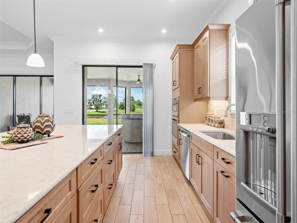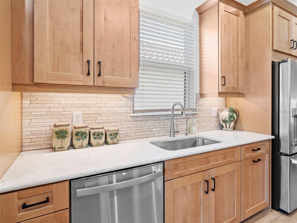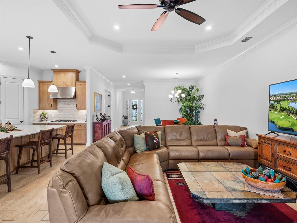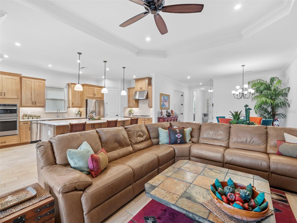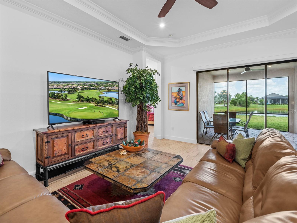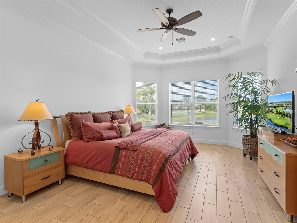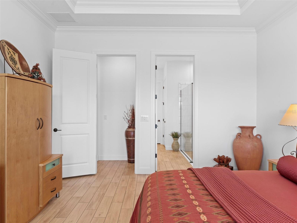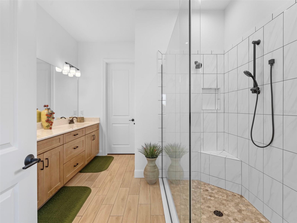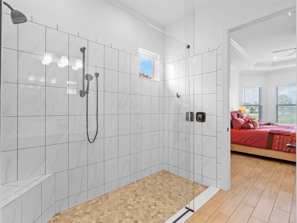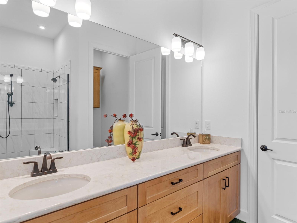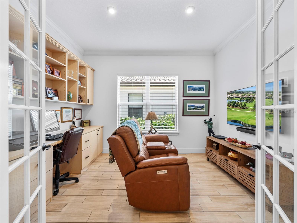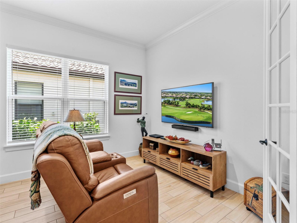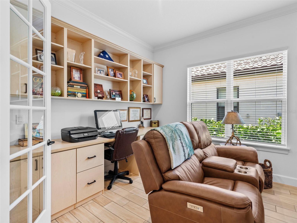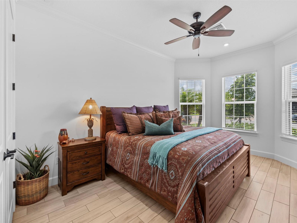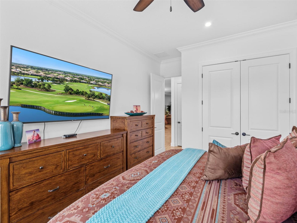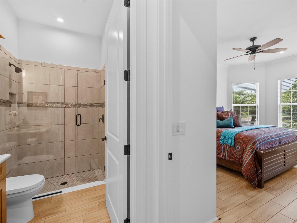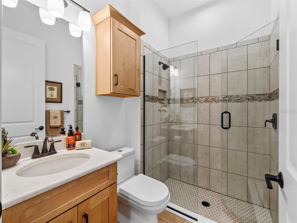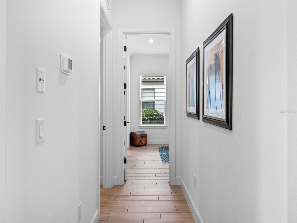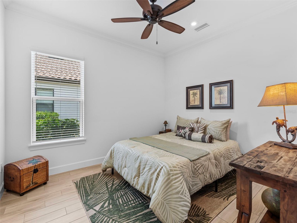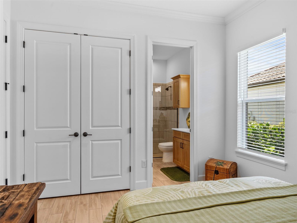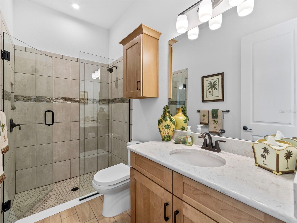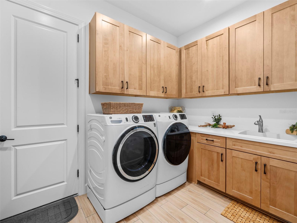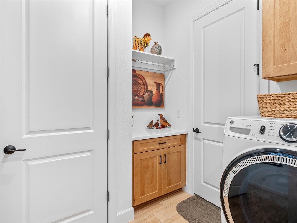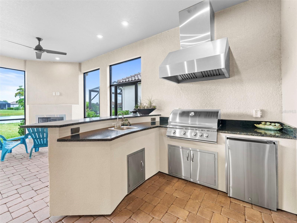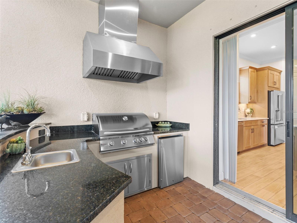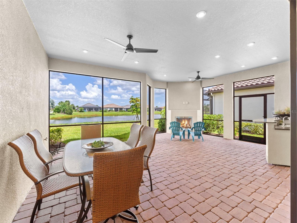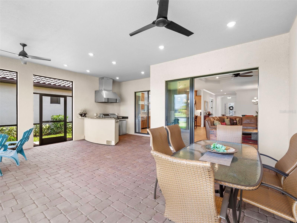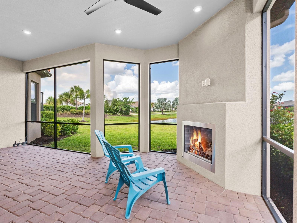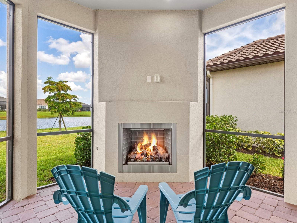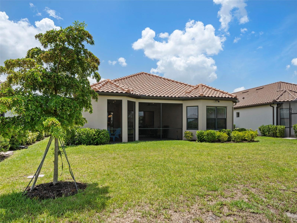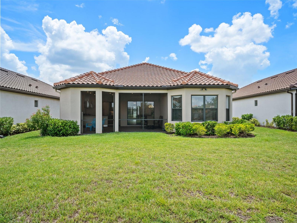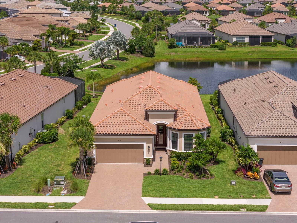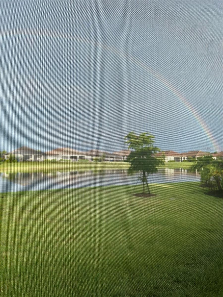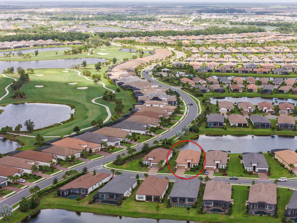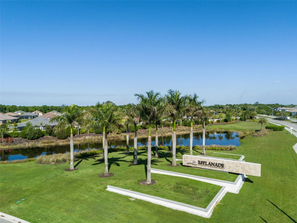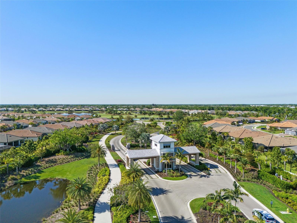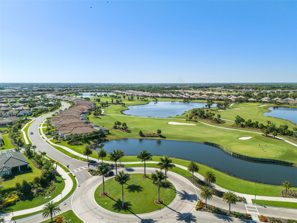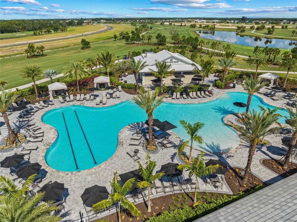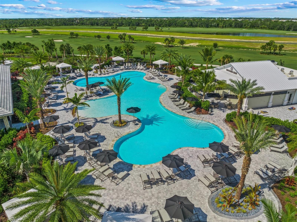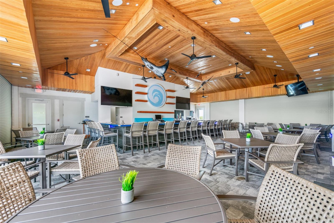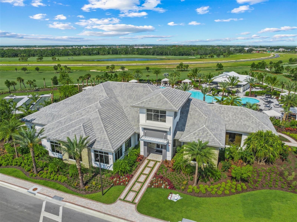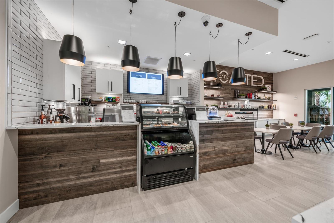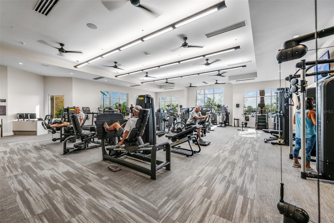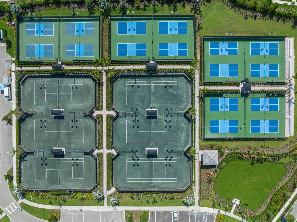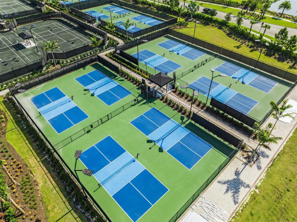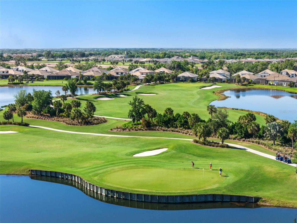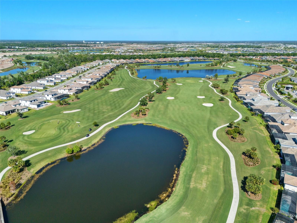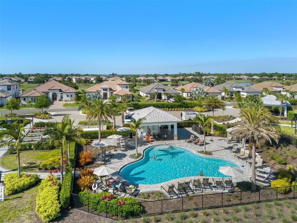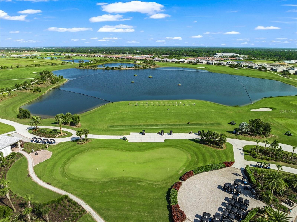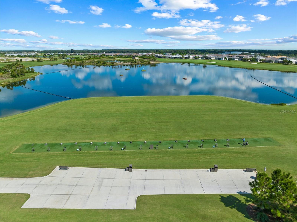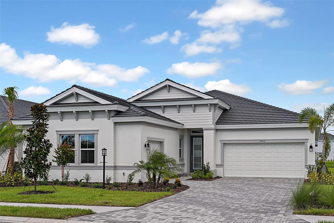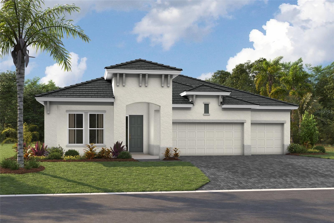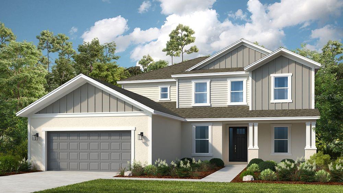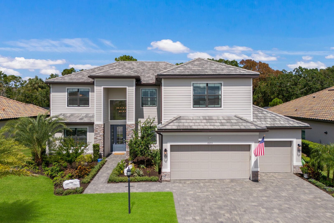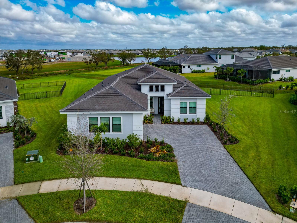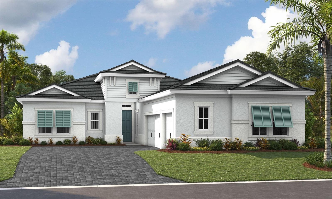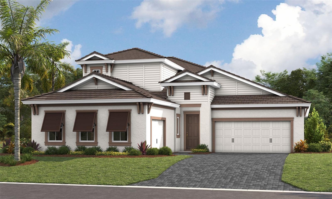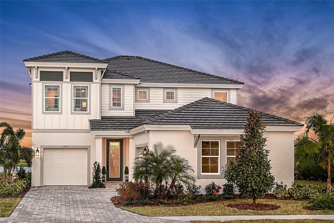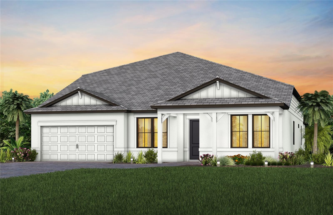4719 Cassio Court, BRADENTON, FL 34211
Property Photos
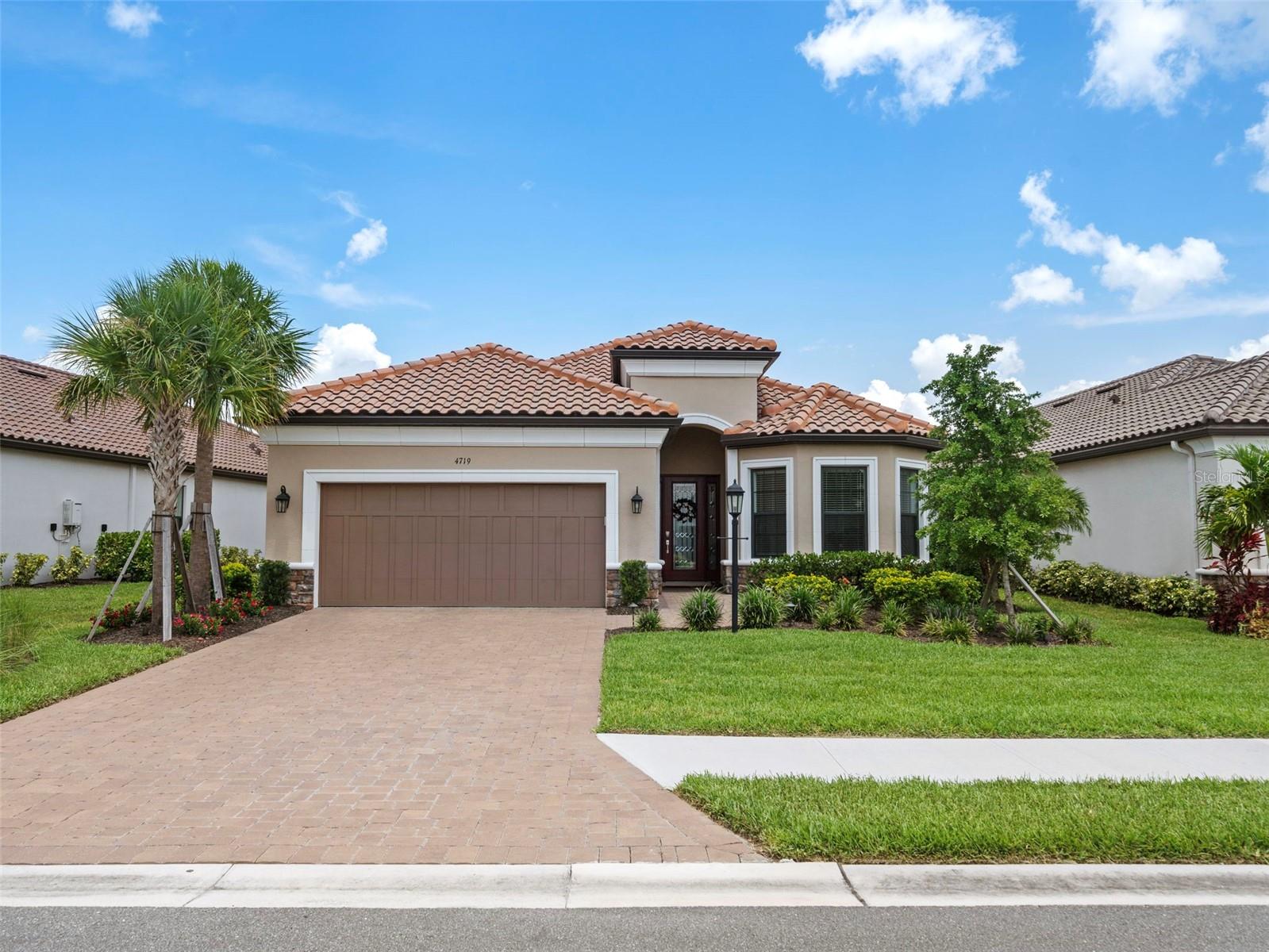
Would you like to sell your home before you purchase this one?
Priced at Only: $1,095,000
For more Information Call:
Address: 4719 Cassio Court, BRADENTON, FL 34211
Property Location and Similar Properties
- MLS#: T3534853 ( Residential )
- Street Address: 4719 Cassio Court
- Viewed: 1
- Price: $1,095,000
- Price sqft: $321
- Waterfront: No
- Year Built: 2022
- Bldg sqft: 3407
- Bedrooms: 3
- Total Baths: 3
- Full Baths: 3
- Garage / Parking Spaces: 2
- Days On Market: 167
- Additional Information
- Geolocation: 27.4562 / -82.3924
- County: MANATEE
- City: BRADENTON
- Zipcode: 34211
- Provided by: KELLER WILLIAMS ON THE WATER S
- Contact: Blake Lindenmeyer
- 941-803-7522

- DMCA Notice
-
DescriptionWelcome to Southwest Florida's premier community, Esplanade Azario, where luxury meets comfort in the highly acclaimed Lazio floor plan. Positioned on a tranquil lake view lot, this beautifully landscaped residence embodies modern elegance and a relaxed lifestyle. Upon entry, discover the inviting ambiance created by high tray ceilings, crown molding, expansive 10 foot ceilings, and porcelain tile throughout. The centerpiece of the home is the gourmet kitchen, complete with maple cabinets, upgraded GE appliances, quartz countertops, upgraded cabinet drawers, extra knee high cabinets in the island, and a gas cooktop with a hoodan ideal space for both cooking and entertaining. The primary bedroom offers a serene escape with its bay window framing picturesque lake views. Its ensuite bathroom features a walk in shower with an additional shower head, dual vanities, and a spacious walk in closet. Two additional guest rooms, each with their own bathrooms featuring walk in showers, ensure privacy and comfort for family and guests. A versatile den/office with French doors, complemented by a built in desk and storage cabinets, provides a perfect retreat for work or relaxation. Step out onto the fully extended covered lanai to discover a full outdoor kitchen, a cozy gas fireplace, and breathtaking lake vistasan ideal setting for outdoor gatherings and relaxation. Additional features include a well appointed laundry room with upgraded cabinets and a sink, a 2 car garage with an additional 4 foot storage space, and extra storage racks, and landscape lighting. Esplanade Azario offers a wealth of resort style amenities including a pool, Tiki Bar, Culinary Center, fitness facilities, spa services, tennis and pickleball courts, bocce ball courts, and dog parks. A dedicated Lifestyle Director ensures a vibrant community with activities for every interest. Experience the epitome of luxury living at Esplanade Azario. Schedule your private tour today and envision the exceptional lifestyle awaiting you in this remarkable home.
Payment Calculator
- Principal & Interest -
- Property Tax $
- Home Insurance $
- HOA Fees $
- Monthly -
Features
Building and Construction
- Covered Spaces: 0.00
- Exterior Features: Outdoor Grill, Outdoor Kitchen, Sidewalk, Sliding Doors
- Flooring: Tile
- Living Area: 2313.00
- Roof: Concrete, Tile
Garage and Parking
- Garage Spaces: 2.00
Eco-Communities
- Water Source: Public
Utilities
- Carport Spaces: 0.00
- Cooling: Central Air
- Heating: Central
- Pets Allowed: Yes
- Sewer: Public Sewer
- Utilities: BB/HS Internet Available, Electricity Available, Electricity Connected, Natural Gas Connected, Sewer Connected, Underground Utilities, Water Connected
Amenities
- Association Amenities: Clubhouse, Fitness Center, Golf Course, Pickleball Court(s), Pool, Recreation Facilities, Tennis Court(s)
Finance and Tax Information
- Home Owners Association Fee Includes: Pool, Escrow Reserves Fund, Insurance, Maintenance Grounds, Management, Recreational Facilities, Security
- Home Owners Association Fee: 350.00
- Net Operating Income: 0.00
- Tax Year: 2023
Other Features
- Appliances: Built-In Oven, Dishwasher, Dryer, Microwave, Range, Range Hood, Refrigerator, Washer
- Association Name: Doug Walkowiak
- Association Phone: 9412532910
- Country: US
- Interior Features: Ceiling Fans(s), Crown Molding, Primary Bedroom Main Floor, Tray Ceiling(s), Walk-In Closet(s)
- Legal Description: LOT 2226, AZARIO ESPLANADE PH II SUBPH C, D, E, F, G, H, I, J, K, L, M, N & O PI #5760.3635/9
- Levels: One
- Area Major: 34211 - Bradenton/Lakewood Ranch Area
- Occupant Type: Owner
- Parcel Number: 576036359
- View: Water
- Zoning Code: PD-R
Similar Properties
Nearby Subdivisions
Arbor Grande
Avalon Woods
Avaunce
Bridgewater Ph I At Lakewood R
Bridgewater Ph Ii At Lakewood
Bridgewater Ph Iii At Lakewood
Central Park Ph B1
Central Park Subphase A1a
Central Park Subphase A1b
Central Park Subphase A2a
Central Park Subphase B2a B2c
Central Park Subphase B2b
Central Park Subphase D1aa
Central Park Subphase D1ba D2
Central Park Subphase D1bb D2a
Central Park Subphase G1c
Cresswind Ph I Subph A B
Cresswind Ph Ii Subph A B C
Cresswind Ph Iii
Eagle Trace
Eagle Trace Ph Iic
Eagle Trace Ph Iiib
Grand Oaks At Panther Ridge
Harmony At Lakewood Ranch Ph I
Indigo Ph Ii Iii
Indigo Ph Iv V
Indigo Ph Vi Subphase 6a 6b 6
Indigo Ph Vii Subphase 7a 7b
Indigo Ph Viii Subph 8a 8b 8c
Lakewood Ranch
Lakewood Ranch Solera Ph Ia I
Lakewood Ranch Solera Ph Ic I
Lorraine Lakes
Lorraine Lakes Ph I
Lorraine Lakes Ph Iia
Lorraine Lakes Ph Iib1 Iib2
Lorraine Lakes Ph Iib3 Iic
Mallory Park Ph I A C E
Mallory Park Ph I D Ph Ii A
Mallory Park Ph Ii Subph C D
Maple Grove Estates
Not Applicable
Palisades Ph I
Panther Ridge
Park East At Azario
Park East At Azario Ph I Subph
Polo Run Ph Ia Ib
Polo Run Ph Iia Iib
Polo Run Ph Iic Iid Iie
Pomello Park
Rolling Acres
Rosedale
Rosedale 1
Rosedale 2
Rosedale 5
Rosedale 7
Rosedale 8 Westbury Lakes
Rosedale Add Ph I
Rosedale Add Ph Ii
Rosedale Highlands Ph A
Rosedale Highlands Subphase B
Rosedale Highlands Subphase C
Rosedale Highlands Subphase D
Sapphire Point
Sapphire Point Ph I Ii Subph
Sapphire Point Ph Iiia
Serenity Creek
Serenity Creek Rep Of Tr N
Solera At Lakewood Ranch
Solera At Lakewood Ranch Ph Ii
Star Farms
Star Farms At Lakewood Ranch
Star Farms Ph Iiv
Star Farms Ph Iv Subph D E
Sweetwater At Lakewood Ranch P
Sweetwater In Lakewood Ranch
Sweetwater Villas At Lakewood
Waterbury Tracts Continued
Woodleaf Hammock Ph I


