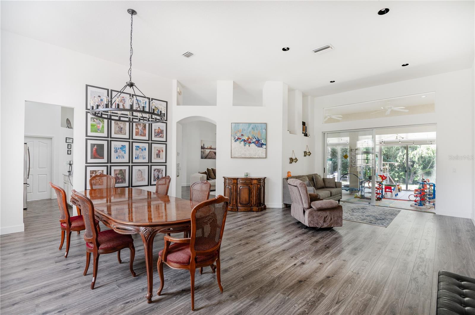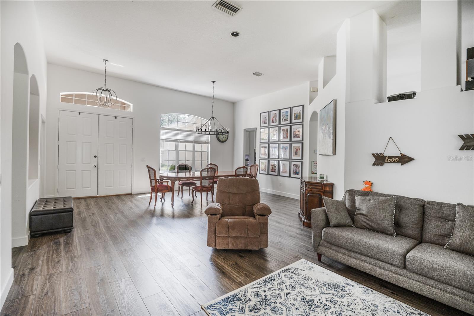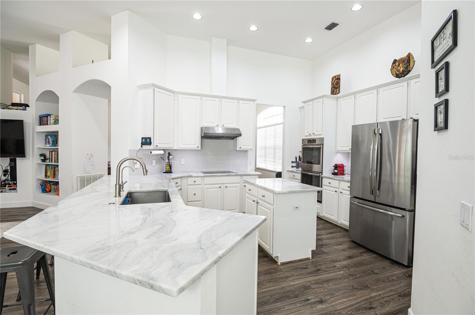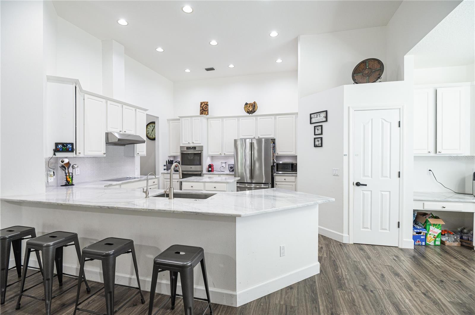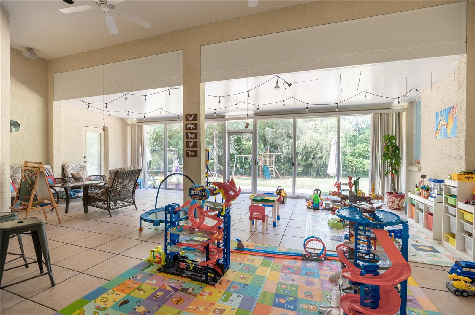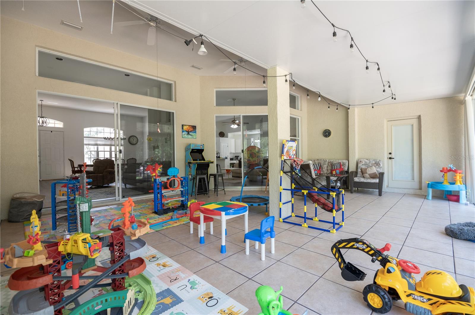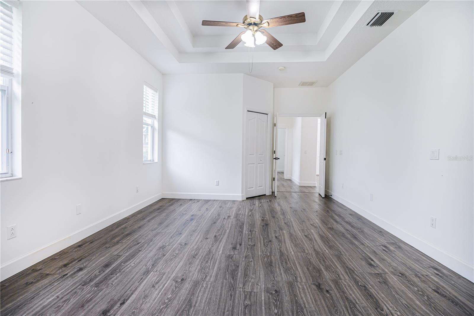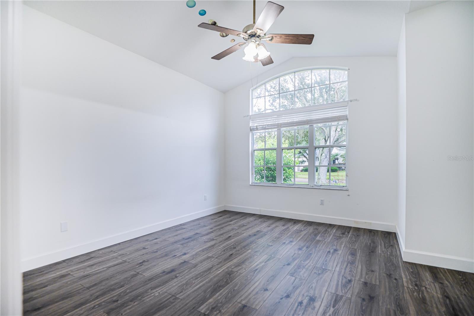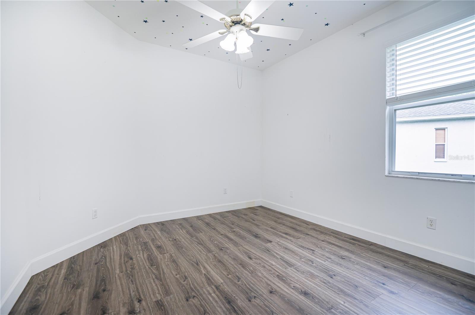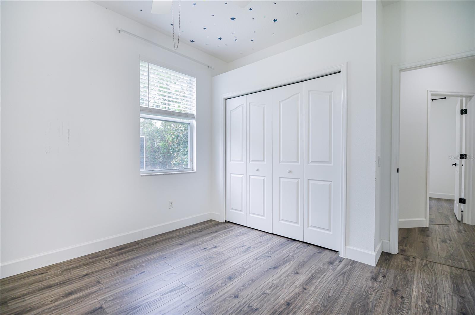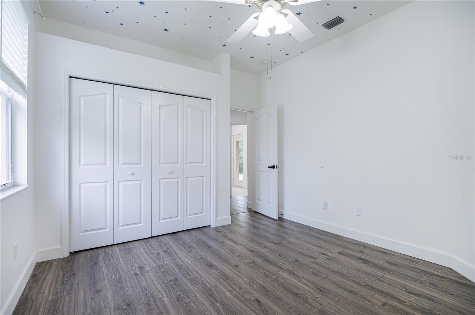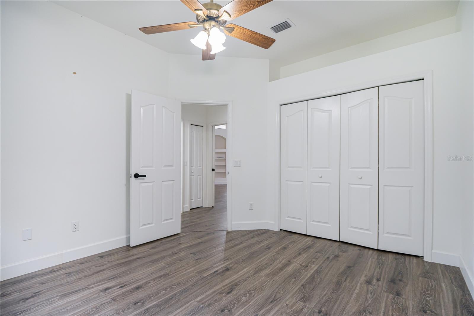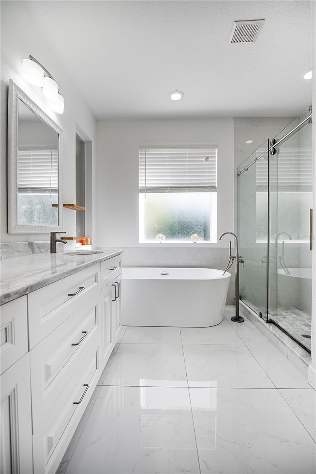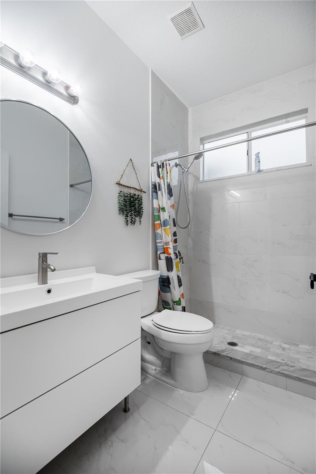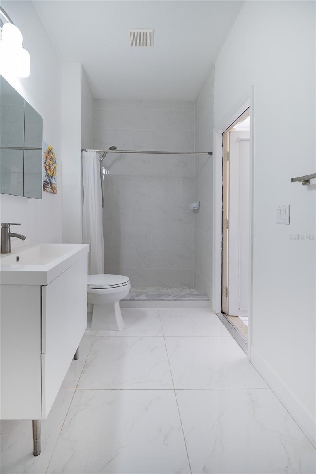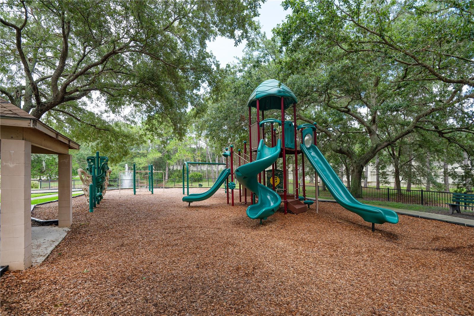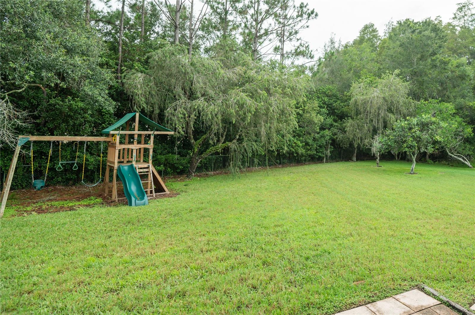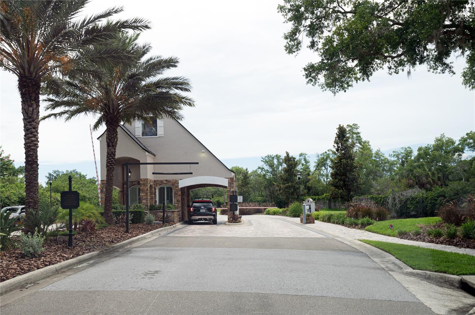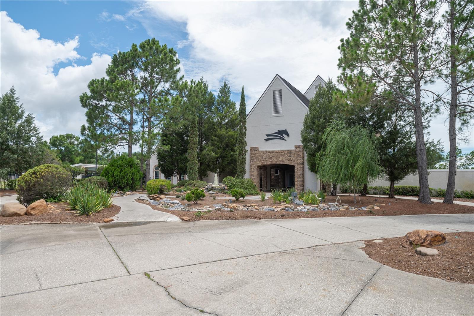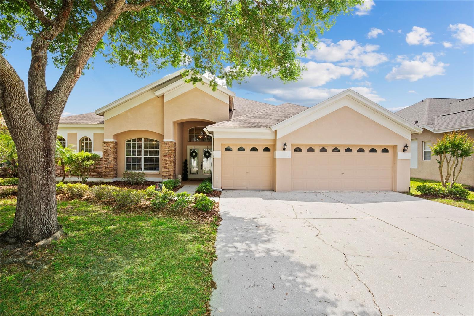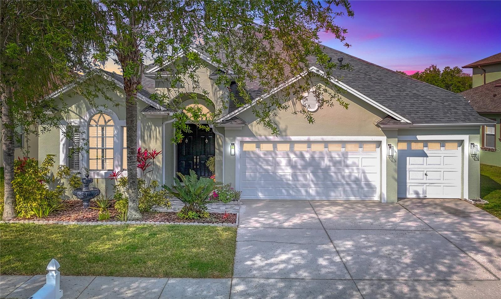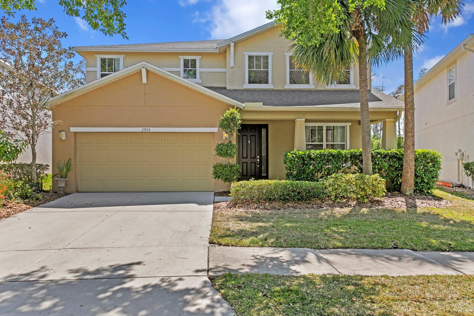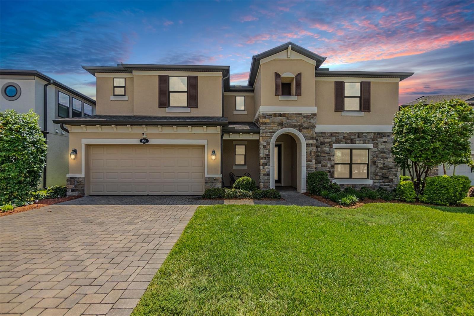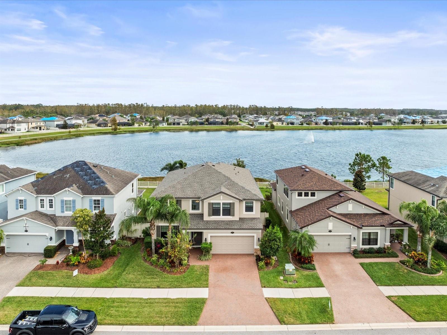6120 Cezanne Avenue, LUTZ, FL 33558
Property Photos
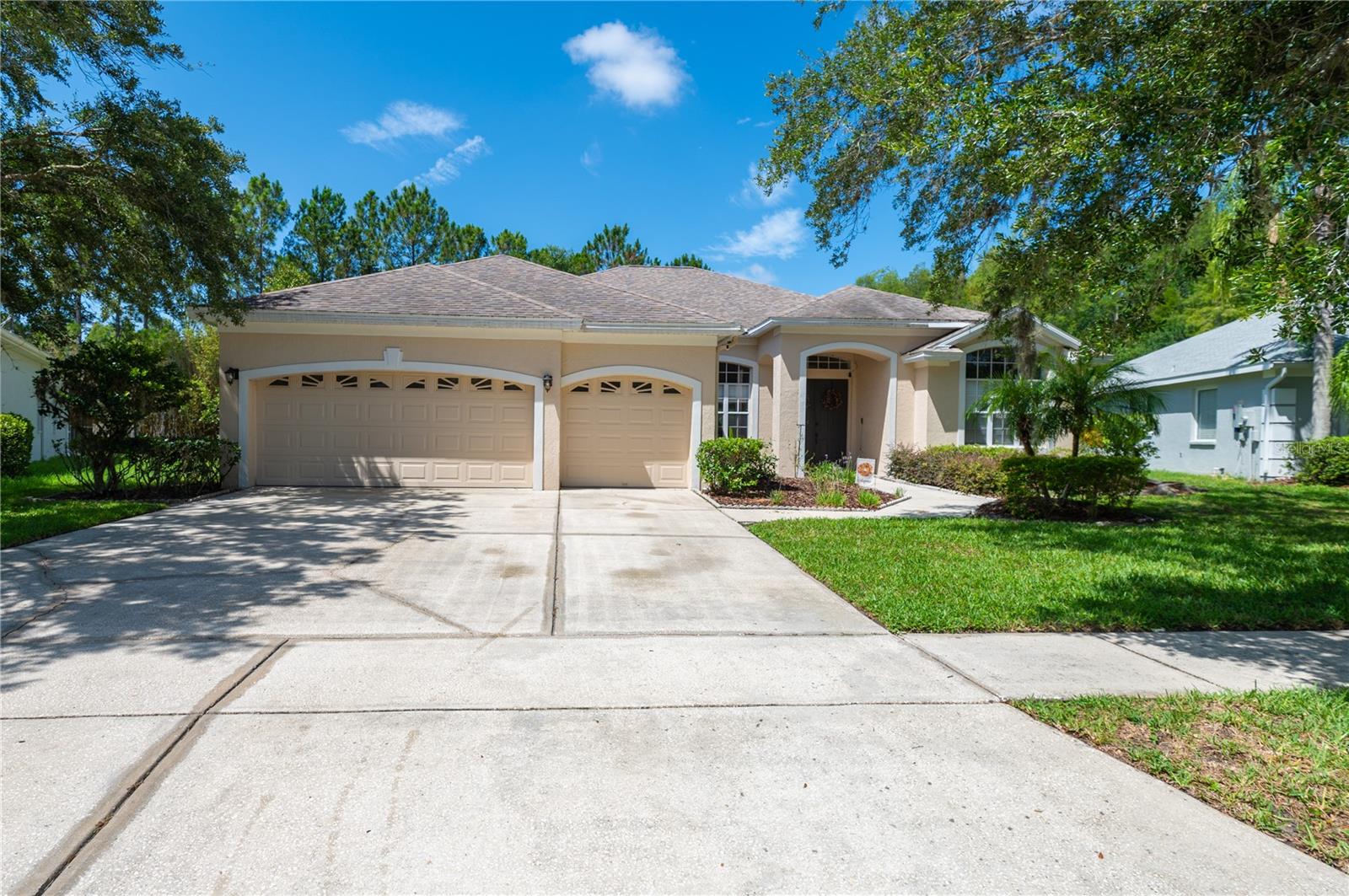
Would you like to sell your home before you purchase this one?
Priced at Only: $779,000
For more Information Call:
Address: 6120 Cezanne Avenue, LUTZ, FL 33558
Property Location and Similar Properties






- MLS#: T3536275 ( Residential )
- Street Address: 6120 Cezanne Avenue
- Viewed: 326
- Price: $779,000
- Price sqft: $208
- Waterfront: No
- Year Built: 1997
- Bldg sqft: 3746
- Bedrooms: 4
- Total Baths: 3
- Full Baths: 3
- Garage / Parking Spaces: 3
- Days On Market: 305
- Additional Information
- Geolocation: 28.1436 / -82.5502
- County: HILLSBOROUGH
- City: LUTZ
- Zipcode: 33558
- Subdivision: Cheval West Villg 4 Ph 1
- Elementary School: McKitrick
- Middle School: Martinez
- High School: Steinbrenner
- Provided by: FUTURE HOME REALTY INC
- Contact: Robert McDugald
- 813-855-4982

- DMCA Notice
Description
Located in Cheval, one of the most desirable, gated, golf course communities in Tampa. This home offers over 3,100 square feet of living space with 4 bedrooms, 3 bathrooms, PLUS an all season Florida room with wall to wall sliding doors, allowing unobstructed views of the expansive landscape. Entering the front door, youll be welcomed by an abundance of natural light, vaulted ceilings, and a spacious formal living area and dining room. The kitchen, which opens to a massive family room, is perfect for entertaining or enjoying a quiet evening at home. Off of the family room, youll find two bedrooms and a full bath. The master suite features dual sinks, a soaking bathtub, shower, his and hers walk in closets and a tray ceiling. The fourth bedroom would be perfect as an office or guest suite. The roof was replaced in 2017, AC was replaced in 2019, house exterior was painted in 2021, water heater was replaced in 2023. Cheval is zoned for top rated schools and its conveniently located close to bike trails, shopping, the Veterans Expressway and the airport. Club at Cheval offers nine har tru clay tennis courts, Junior Olympic swimming pool, fitness center, group exercise classes and lots of fun youth activities. There is also a separate golf pro shop and the outstanding Tavern restaurant. Cheval is renowned for its two challenging 18 hole golf courses, including the TPC course. Along with being recognized for its gold, Cheval has top notch security including three 24/7 manned gates and roving security vehicles. As the residents known well, there is no place in Tampa Bay like Cheval Golf and Country Club.
Description
Located in Cheval, one of the most desirable, gated, golf course communities in Tampa. This home offers over 3,100 square feet of living space with 4 bedrooms, 3 bathrooms, PLUS an all season Florida room with wall to wall sliding doors, allowing unobstructed views of the expansive landscape. Entering the front door, youll be welcomed by an abundance of natural light, vaulted ceilings, and a spacious formal living area and dining room. The kitchen, which opens to a massive family room, is perfect for entertaining or enjoying a quiet evening at home. Off of the family room, youll find two bedrooms and a full bath. The master suite features dual sinks, a soaking bathtub, shower, his and hers walk in closets and a tray ceiling. The fourth bedroom would be perfect as an office or guest suite. The roof was replaced in 2017, AC was replaced in 2019, house exterior was painted in 2021, water heater was replaced in 2023. Cheval is zoned for top rated schools and its conveniently located close to bike trails, shopping, the Veterans Expressway and the airport. Club at Cheval offers nine har tru clay tennis courts, Junior Olympic swimming pool, fitness center, group exercise classes and lots of fun youth activities. There is also a separate golf pro shop and the outstanding Tavern restaurant. Cheval is renowned for its two challenging 18 hole golf courses, including the TPC course. Along with being recognized for its gold, Cheval has top notch security including three 24/7 manned gates and roving security vehicles. As the residents known well, there is no place in Tampa Bay like Cheval Golf and Country Club.
Payment Calculator
- Principal & Interest -
- Property Tax $
- Home Insurance $
- HOA Fees $
- Monthly -
For a Fast & FREE Mortgage Pre-Approval Apply Now
Apply Now
 Apply Now
Apply NowFeatures
Building and Construction
- Covered Spaces: 0.00
- Exterior Features: Irrigation System, Rain Gutters, Sliding Doors
- Flooring: Ceramic Tile, Laminate
- Living Area: 3104.00
- Roof: Shingle
School Information
- High School: Steinbrenner High School
- Middle School: Martinez-HB
- School Elementary: McKitrick-HB
Garage and Parking
- Garage Spaces: 3.00
- Open Parking Spaces: 0.00
- Parking Features: Driveway, Electric Vehicle Charging Station(s), Garage Door Opener
Eco-Communities
- Water Source: Public
Utilities
- Carport Spaces: 0.00
- Cooling: Central Air
- Heating: Central
- Pets Allowed: Yes
- Sewer: Public Sewer
- Utilities: Cable Connected, Electricity Connected
Finance and Tax Information
- Home Owners Association Fee: 130.00
- Insurance Expense: 0.00
- Net Operating Income: 0.00
- Other Expense: 0.00
- Tax Year: 2023
Other Features
- Appliances: Built-In Oven, Cooktop, Dishwasher, Disposal, Dryer, Electric Water Heater, Exhaust Fan, Freezer, Ice Maker, Washer, Water Purifier
- Association Name: Cheval West Community Association, Inc
- Association Phone: 8136001100
- Country: US
- Interior Features: Attic Fan, Ceiling Fans(s), High Ceilings, Kitchen/Family Room Combo, Smart Home, Stone Counters, Thermostat
- Legal Description: CHEVAL WEST VILLAGE 4 PHASE 1 LOT 10 BLOCK 1
- Levels: One
- Area Major: 33558 - Lutz
- Occupant Type: Vacant
- Parcel Number: U-07-27-18-0HS-000001-00010.0
- Possession: Close Of Escrow
- Views: 326
- Zoning Code: PD
Similar Properties
Nearby Subdivisions
Biarritz Village
Calusa Trace
Cambridge Cove
Chateaux Loire
Cheval
Cheval Biarritz Village
Cheval East
Cheval Polo Golf Cl Phas
Cheval West
Cheval West Village 8
Cheval West Village 9
Cheval West Villg 4 Ph 1
Cheval West Villg 4 Ph 2
Cheval Wimbledon Village
Cypress Ranch
Frenchs Platted Sub
Heritage Harbor Phase 2a And 3
Heritage Harbor Village 17
Holly Lake Estates
Lake Mary Lou North
Long Lake Ranch Village 1a
Long Lake Ranch Village 2 Pcls
Long Lake Ranch Village 2 Prcl
Long Lake Ranch Village 3 6 Pc
Long Lake Ranch Village 3 Pcls
Long Lake Ranch Village 4
Morsani Ph 1
Morsani Ph 2
Morsani Ph 3b
Morsani Phase 1
None
Not In Hernando
Not On List
Preservationpasco County
Reflections Ph 1
Reserve At Long Lake Ranch
Stonebrier Ph 1
Stonebrier Ph 2apartial Re
Stonebrier Ph 4c
Sunlake Park
Trautmans Pltd Sub
Triple Lakes Sub
Unplated
Unplatted
Van Dyke Estates
Villarosa H
Villarosa Ph 1a
Villarosa Ph 1b2
Villarosa Ph 1c
Villarosa Ph F
Wisper Run



