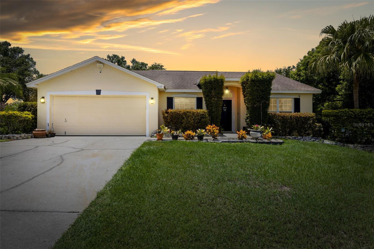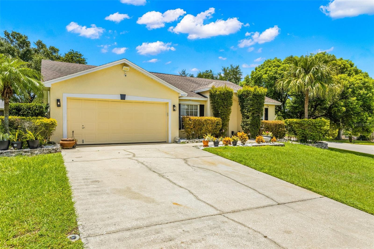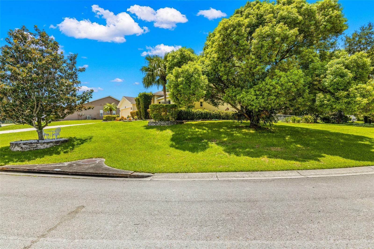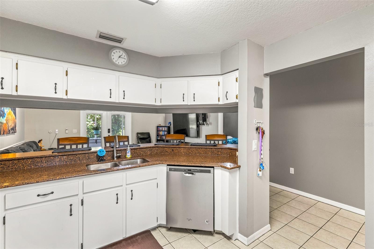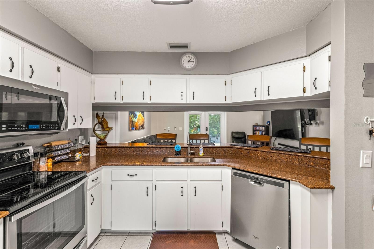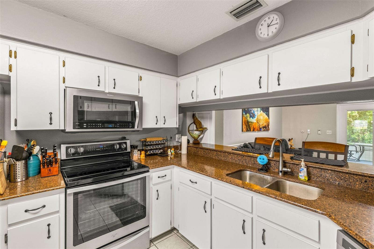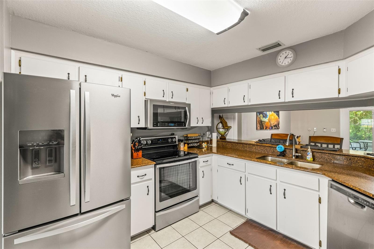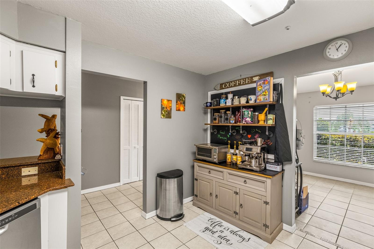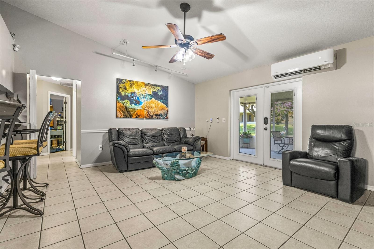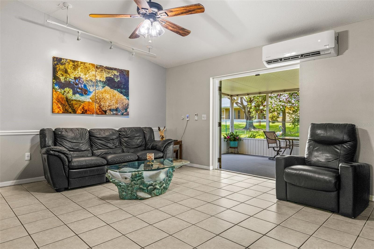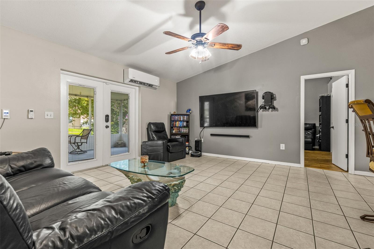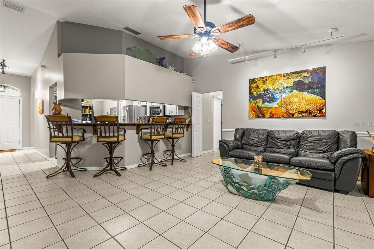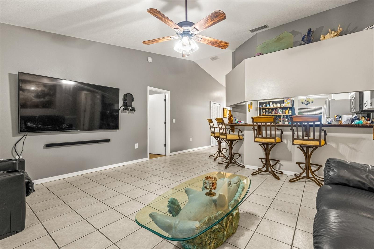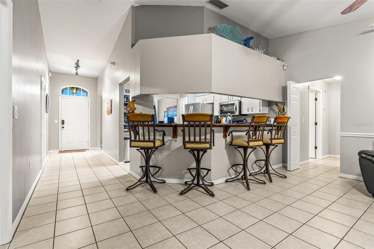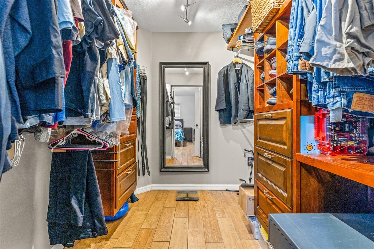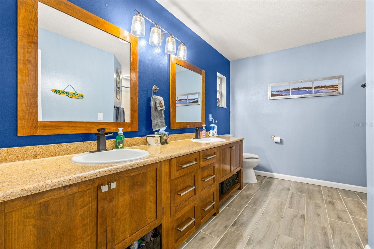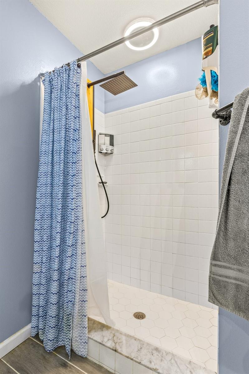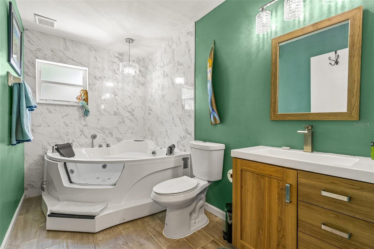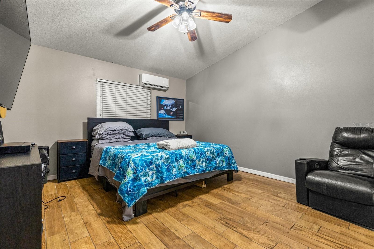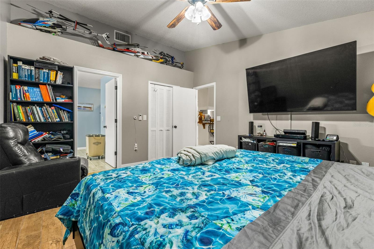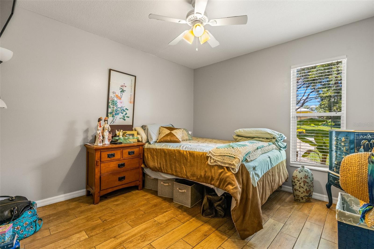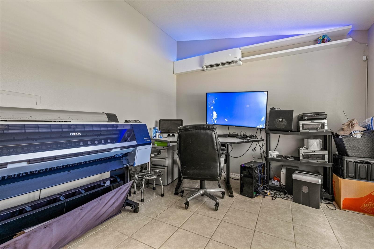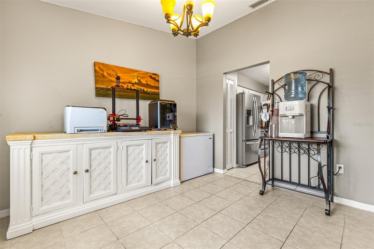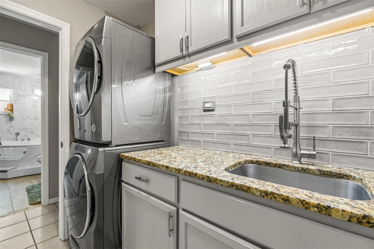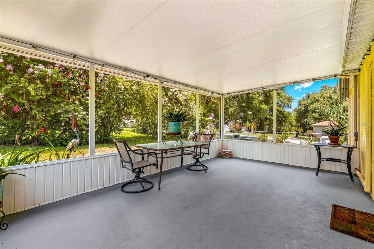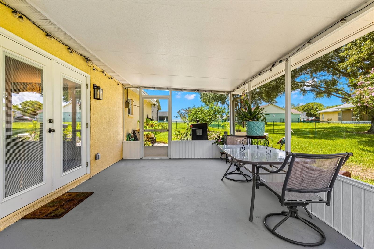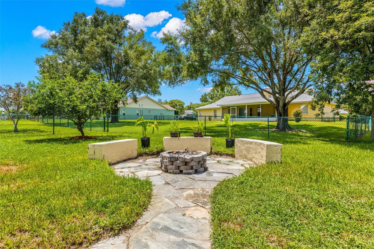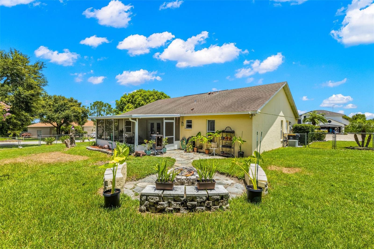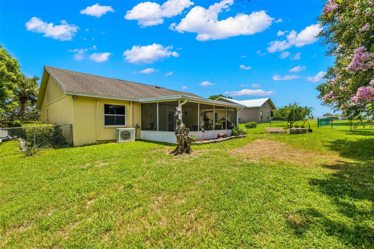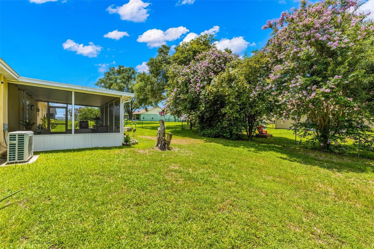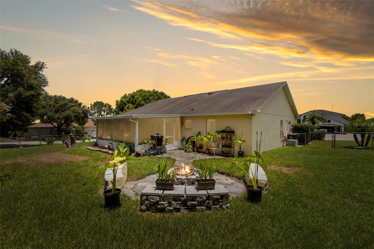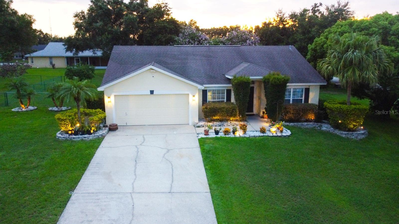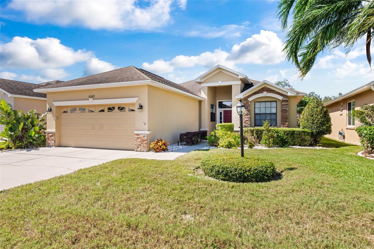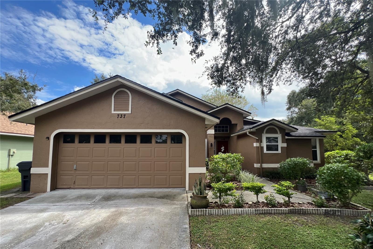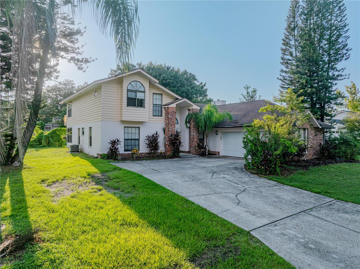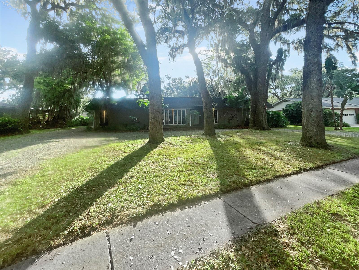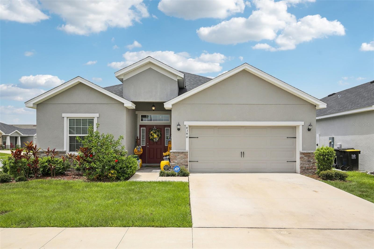6555 Fox Tree Lane, LAKELAND, FL 33813
Property Photos
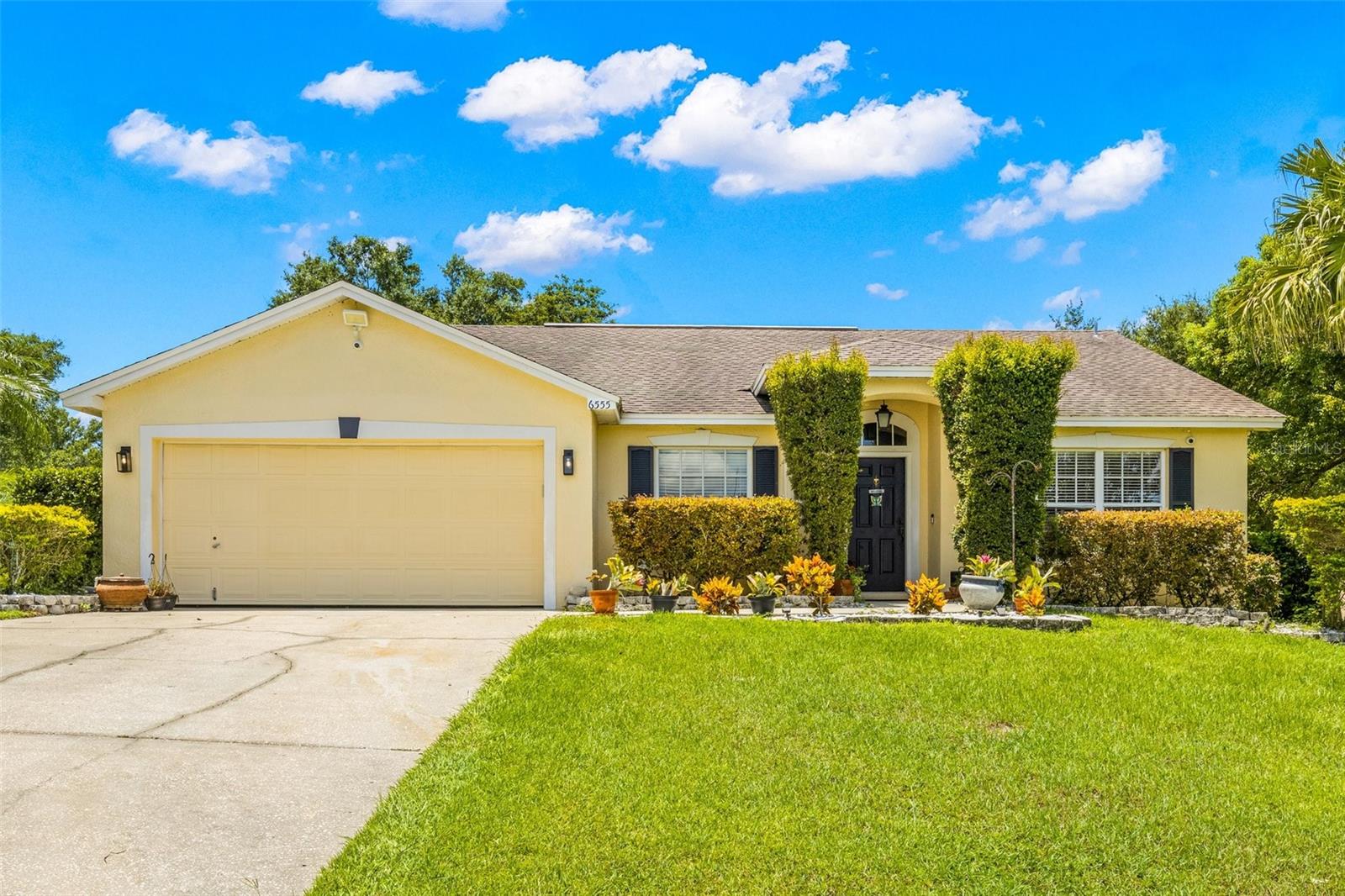
Would you like to sell your home before you purchase this one?
Priced at Only: $354,900
For more Information Call:
Address: 6555 Fox Tree Lane, LAKELAND, FL 33813
Property Location and Similar Properties
- MLS#: T3540331 ( Residential )
- Street Address: 6555 Fox Tree Lane
- Viewed: 1
- Price: $354,900
- Price sqft: $169
- Waterfront: No
- Year Built: 1994
- Bldg sqft: 2096
- Bedrooms: 3
- Total Baths: 2
- Full Baths: 2
- Garage / Parking Spaces: 2
- Days On Market: 149
- Additional Information
- Geolocation: 27.9468 / -81.9017
- County: POLK
- City: LAKELAND
- Zipcode: 33813
- Subdivision: Fox Tree East
- Elementary School: Valleyview Elem
- Middle School: Lakeland Highlands Middl
- High School: George Jenkins High
- Provided by: MARZUCCO REAL ESTATE
- Contact: Kirstie Grignani
- 239-234-5134

- DMCA Notice
-
DescriptionNEW ROOF TO BE INSTALLED JAN 2025! Welcome to Fox Tree East, a small quiet neighborhood in South Lakeland! This beautiful home sits on a .37 acre corner lot with mature landscaping lovingly cared for by the homeowner. The backyard offers a great space for entertaining with a large screened in patio (20x12), a stone walkway out to a fire pit complete with seating and a completely fenced in yard perfect for families with children and pets. Inside you will find a split floor plan providing space and privacy for the three bedrooms, two bathrooms and large office/flex space that could be used as a fourth bedroom. The primary suite has a walk in closet featuring built in wooden organizers and accent lighting, and a large master bath with dual sinks and quartz countertops. The guest bathroom has been updated with a large spa tub which features a heater to keep water temperature as preferred. The laundry room has been completely remodeled and includes a sink, counter and cabinets for convenience. The kitchen features quartz countertops, a breakfast bar, and a closet pantry as well as a separate formal dining room. The kitchen overlooks the spacious living room which has french doors that open up to the patio. This home is also equipped with a transfer switch that allows essential devices to be run off of a generator in the event of a power outage. The home also has many technology upgrades such as wiring throughout for ethernet, usb high speed outlets in every room, high definition security cameras and motion sensor activated lights. With so many great features you will not want to miss the opportunity to make this YOUR home.
Payment Calculator
- Principal & Interest -
- Property Tax $
- Home Insurance $
- HOA Fees $
- Monthly -
Features
Building and Construction
- Covered Spaces: 0.00
- Exterior Features: French Doors, Irrigation System
- Flooring: Tile
- Living Area: 1636.00
- Roof: Shingle
School Information
- High School: George Jenkins High
- Middle School: Lakeland Highlands Middl
- School Elementary: Valleyview Elem
Garage and Parking
- Garage Spaces: 2.00
Eco-Communities
- Water Source: Public
Utilities
- Carport Spaces: 0.00
- Cooling: Central Air, Mini-Split Unit(s)
- Heating: Central
- Pets Allowed: No
- Sewer: Septic Tank
- Utilities: BB/HS Internet Available, Cable Available
Finance and Tax Information
- Home Owners Association Fee: 500.00
- Net Operating Income: 0.00
- Tax Year: 2023
Other Features
- Appliances: Dishwasher, Dryer, Refrigerator, Washer
- Association Name: Fox Tree East
- Country: US
- Interior Features: Split Bedroom, Stone Counters, Vaulted Ceiling(s), Walk-In Closet(s)
- Legal Description: FOX TREE EAST PB 94 PG 45 LOT 20
- Levels: One
- Area Major: 33813 - Lakeland
- Occupant Type: Owner
- Parcel Number: 24-29-22-287522-000200
Similar Properties
Nearby Subdivisions
Alamanda
Alamanda Add
Andrews Place
Aniston
Arrowhead
Ashley Add
Ashton Woods
Avon Villa
Avon Villa Sub
Canyon Lake Villas
Cimarron South
Cresthaven
Crews Lake Hills Estates
Crews Lake Hills Ph Iii Add
Eaglebrooke North
Eaglebrooke Ph 01
Eaglebrooke Ph 02
Eaglebrooke Ph 02a
Eaglebrooke Ph 03
Englelake
Englelake Sub
Fox Run
Fox Tree East
Groveglen Sub
Hallam Co Sub
Hallam Court Sub
Hallam Preserve East
Hallam Preserve West I Ph 1
Hallam Preserve West J
Hallam Preserve West K
Hamilton South
Hartford Estates
Heritage Woods
Hickory Ridge
Hickory Ridge Add
High Glen Add
High Vista
Highland Gardens
Highlands At Crews Lake Add
Highlands Creek
Highlands South
Highlandsinthewoods
Indian Hills Sub 6
Kellsmont Sub
Kings Point Sub
Lake Point
Lake Point South
Magnolia Chase
Meadow View Estates
Meadows The
Meadowsscott Lake Crk
Millbrook Oaks
Montclair
Orange Vly
Orangewood Terrace
Palmore Court
Previously Known As Fleming Es
Reva Heights
Reva Heights 4th Add
Reva Heights Add
Sandy Knoll
Scott Lake Hills
Scottsland Cove
Shady Lk Ests
South Florida Terrace
Southchase
Southside Terrace
Stonegate
Stoney Pointe Ph 01
Stoney Pointe Ph 04
Summit Chase
Treymont Ph 2
Treymont Property Owners Assoc
Valley Hill
Villagethe At Scott Lake
Villas Ii
Villas Iii
Villasthe 02
Vista Hills
Walkers Glen
Whisper Woods At Eaglebrooke


