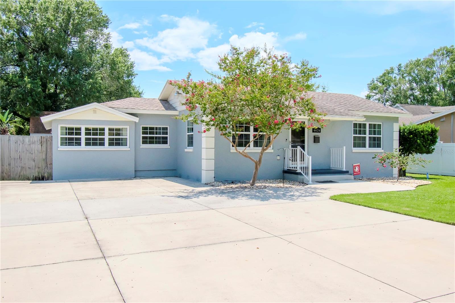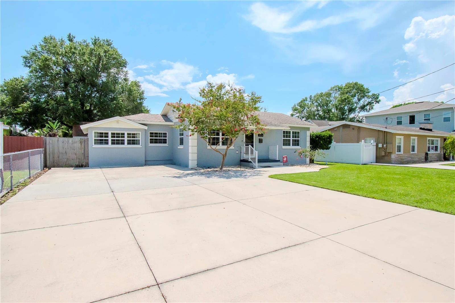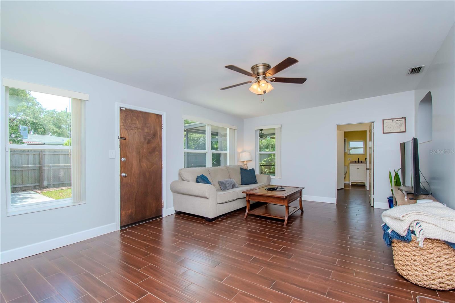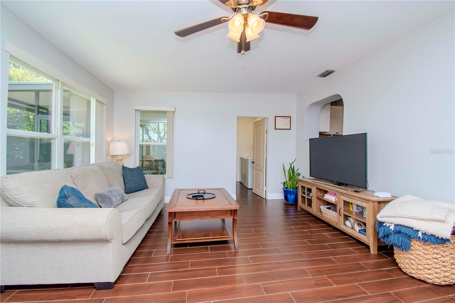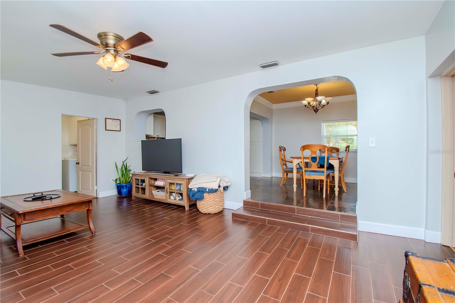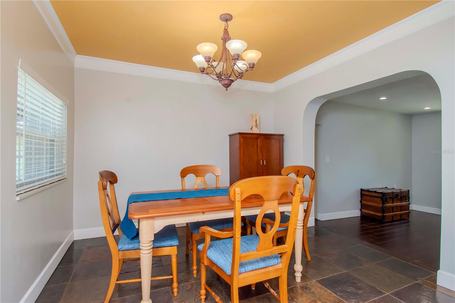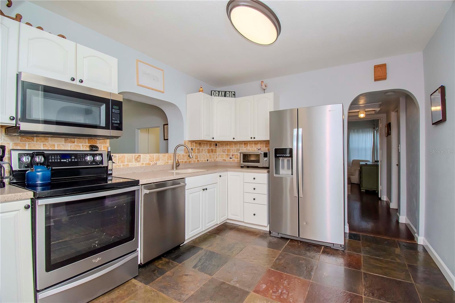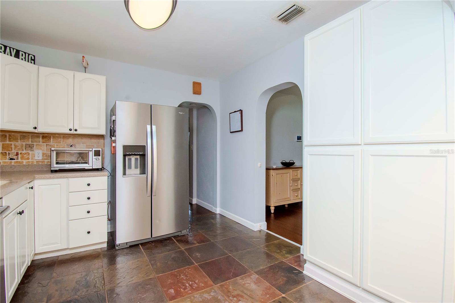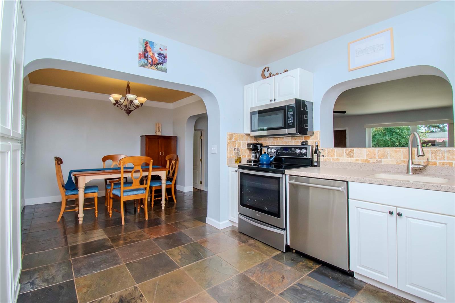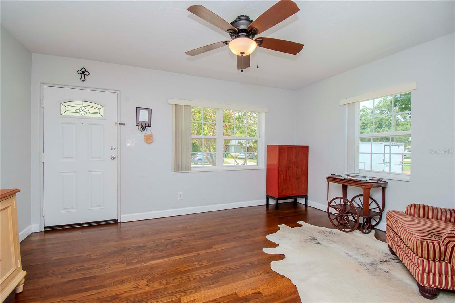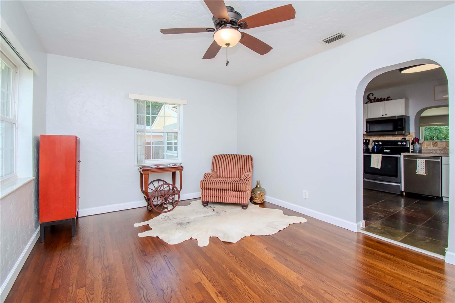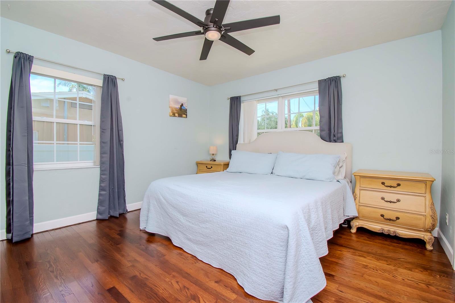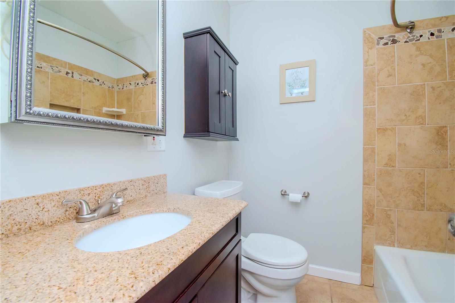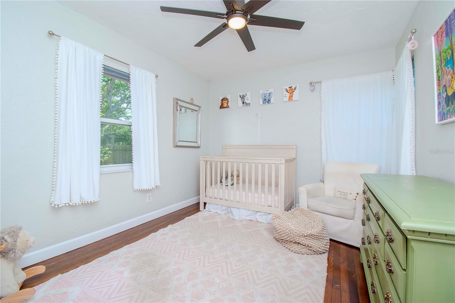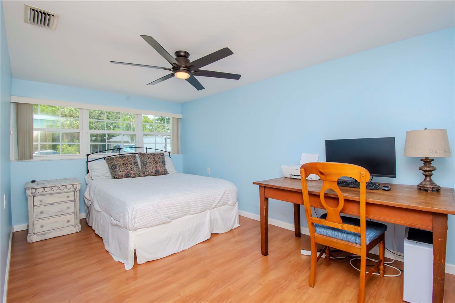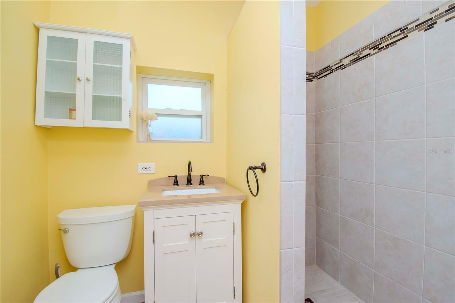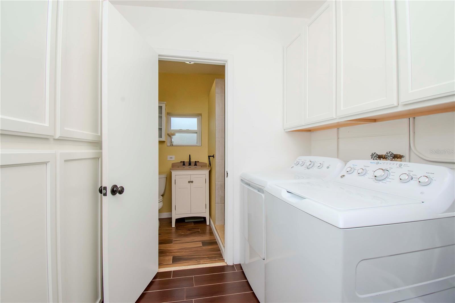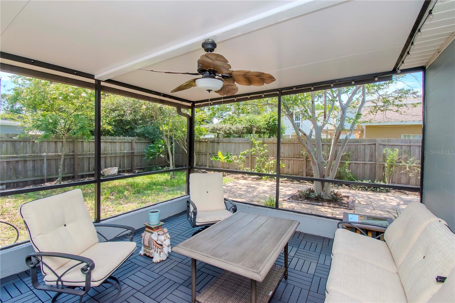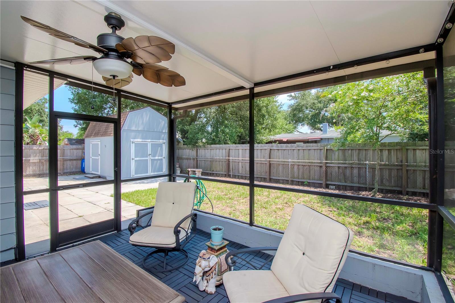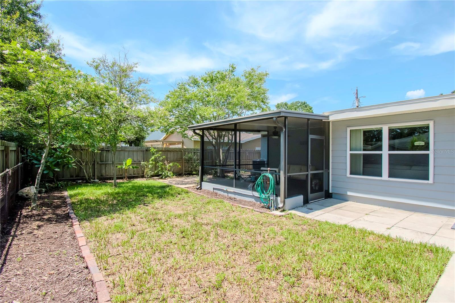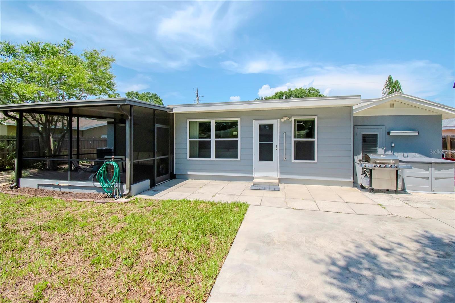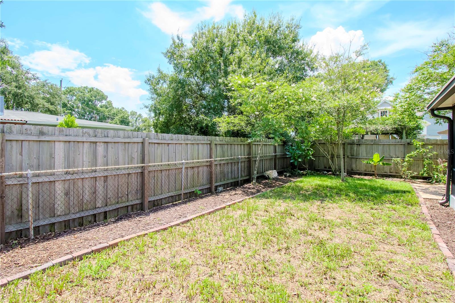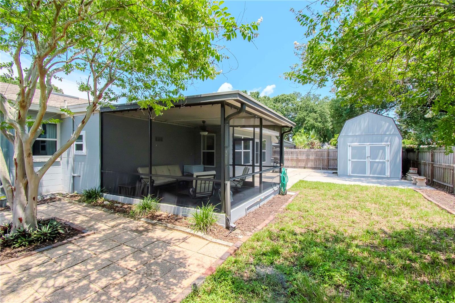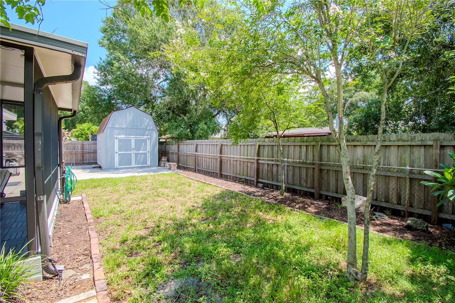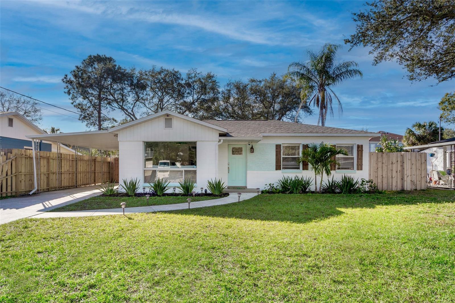4424 Bay Villa Avenue, TAMPA, FL 33611
Property Photos

Would you like to sell your home before you purchase this one?
Priced at Only: $515,000
For more Information Call:
Address: 4424 Bay Villa Avenue, TAMPA, FL 33611
Property Location and Similar Properties
- MLS#: T3548628 ( Residential )
- Street Address: 4424 Bay Villa Avenue
- Viewed: 3
- Price: $515,000
- Price sqft: $281
- Waterfront: No
- Year Built: 1951
- Bldg sqft: 1831
- Bedrooms: 3
- Total Baths: 2
- Full Baths: 2
- Days On Market: 132
- Additional Information
- Geolocation: 27.9078 / -82.5201
- County: HILLSBOROUGH
- City: TAMPA
- Zipcode: 33611
- Subdivision: Margaret Anne Sub Revi
- Elementary School: Anderson HB
- Middle School: Madison HB
- High School: Robinson HB
- Provided by: SAMPLE WARNEKE REAL ESTATE, LLC
- Contact: Steven Warneke
- 813-736-1515

- DMCA Notice
-
DescriptionWelcome Home! This cute 1950s block construction home sits elevated up on a quiet street in South Tampa in the South Westshore neighborhood with several newer construction homes planned. After the most recent Hurricane (Helene), the home did not have any storm surge or standing water on the water. Upon arrival, you'll be impressed by the well maintained lawn and the expansive driveway, an ideal spot for parking an RV or a boat. Since 2022, the home has been updated with a newly installed air conditioning unit and air handler, making the home a joy during summertime, a new electric hot water heater, a new refrigerator, and updated landscaping. As you enter the house, you are welcomed into the inviting living room, perfect for unexpected visitors. The room is adorned with beautifully refinished wood floors. The kitchen features a new refrigerator (2023) and stainless steel appliances, hard surface countertops, large pantry cabinets for food storage, a pullout spice cabinet, and a conveniently located lazy susan. From there, proceed through the breakfast/dining room and into the spacious family room, where you can relax and enjoy your favorite movies or games. Also, as you step into the family room, you'll notice the perfect guest room for your out of town visitors: a nicely equipped laundry room boasting ample wall to wall cabinet space for storage and a second full bathroom. It's the ideal space for welcoming and accommodating your guests comfortably and convenientlystep into your newly landscaped backyard, complete with freshly installed sod and updated pavers. The screened in lanai is perfect for unwinding and hosting gatherings with friends, family, and pets. You'll also appreciate the oversized Tuff Shed with hanging shelves and an extra storage closet at the rear of the home. The home is in the A rated Robinson High School district and a short walk to the Adums K 8 Magnet School or Madison Middle School.
Payment Calculator
- Principal & Interest -
- Property Tax $
- Home Insurance $
- HOA Fees $
- Monthly -
Features
Building and Construction
- Covered Spaces: 0.00
- Exterior Features: Lighting, Storage
- Fencing: Wood
- Flooring: Laminate, Slate, Tile, Wood
- Living Area: 1534.00
- Roof: Shingle
School Information
- High School: Robinson-HB
- Middle School: Madison-HB
- School Elementary: Anderson-HB
Garage and Parking
- Garage Spaces: 0.00
- Parking Features: Boat
Eco-Communities
- Water Source: Public
Utilities
- Carport Spaces: 0.00
- Cooling: Central Air
- Heating: Central
- Sewer: Public Sewer
- Utilities: BB/HS Internet Available, Cable Available, Electricity Connected, Public, Sewer Connected, Street Lights, Water Connected
Finance and Tax Information
- Home Owners Association Fee: 0.00
- Net Operating Income: 0.00
- Tax Year: 2023
Other Features
- Appliances: Dishwasher, Electric Water Heater, Microwave, Range, Refrigerator
- Country: US
- Furnished: Unfurnished
- Interior Features: Ceiling Fans(s), Crown Molding, Eat-in Kitchen, Primary Bedroom Main Floor, Solid Surface Counters, Split Bedroom, Thermostat
- Legal Description: MARGARET ANNE SUBDIVISION REVISED LOT 11 BLOCK 7
- Levels: One
- Area Major: 33611 - Tampa
- Occupant Type: Owner
- Parcel Number: A-05-30-18-3X4-000007-00011.0
- Zoning Code: RS-60
Similar Properties
Nearby Subdivisions
3vv Barr City
Allerton Park Rev Map
Anita Sub
Asbury Park
Ballast Point Area
Barr City
Bartholomews W G Sub
Bay City Rev Map
Baybridge Rev
Bayhaven
Bayhill Estates
Bayhill Estates 2nd Add
Bayshore Beautiful
Bayshore Beautiful Sub
Bayshore Court
Berriman Place
Boulevard Heights 2
Brobston Fendig Co Half Wa
Crescent Park
Dessadaria Revised Map
Etheridge Sub
Fairlawn Estates 1st Add
Fairoaks North A Condo
Forest Hills
Fosterville
Ganbridge City 2
Gandy Blvd Park
Gandy Blvd Park 2nd Add
Gandy Blvd Park Add
Gandy Manor
Gandy Manor 2nd Add
Guernsey Estates
Guernsey Estates Add
Half Way Place A Rev Map
Harbor View
Hendry Manor
Interbay
Mac Dill Heights
Mac Dill Park
Macdill Estates Rev
Macdill Park
Manhattan Manor 2
Manhattan Manor 3
Manhattan Manor Rev
Margaret Anne 2nd Revision
Margaret Anne Sdv
Margaret Anne Sub Revi
Midway Heights
Murray Heights
Norma Park Sub
Oakellars
Oakland Park Corr Map
Parnells Sub
Romany Tan
Royal Sub
Serenity Luxury Estates
Southside
Southside Rev Plat Of Lots 1 T
Spitler Park
Stuart Grove Rev Plan Of
Tropical Pines
Unplatted
Van Eyck Sub
Westlake
Wrights Alotment An Add
Wrights Alotment Rev
Wyoming Estates
Zapicos Resub


