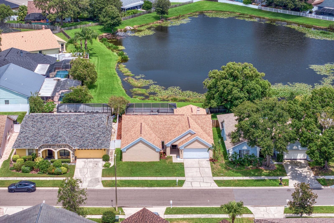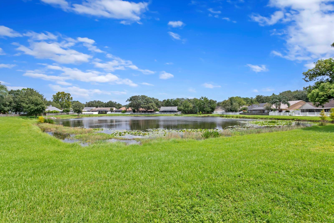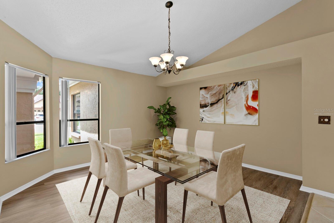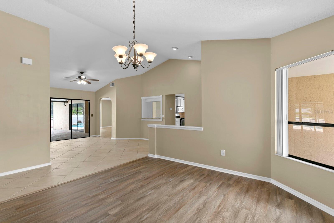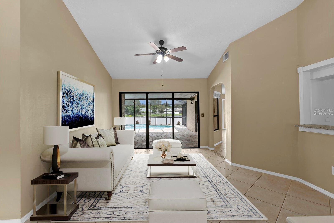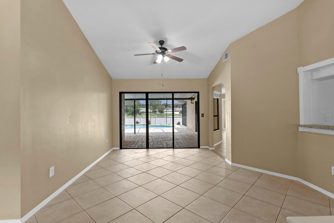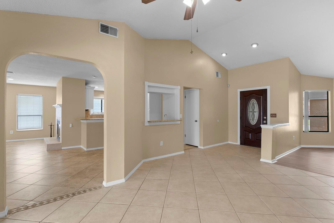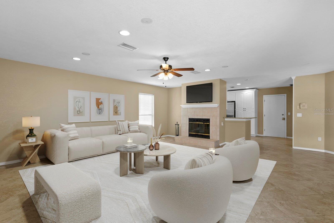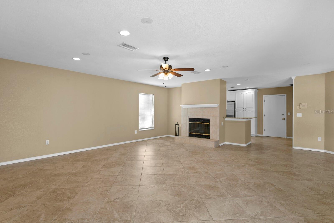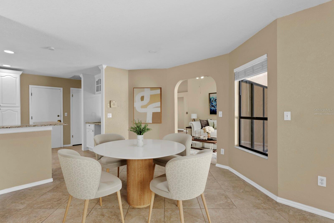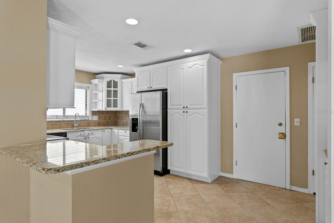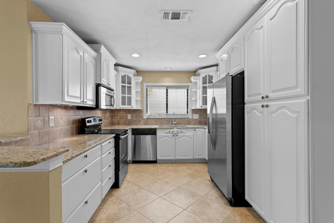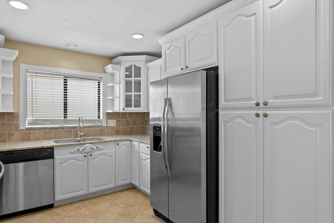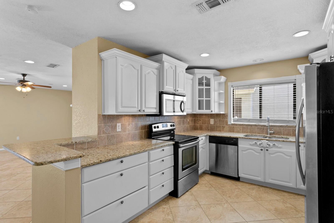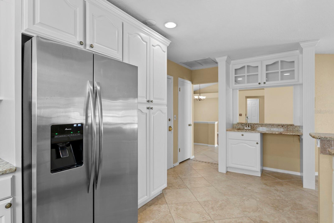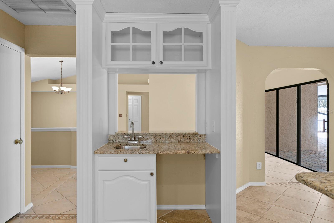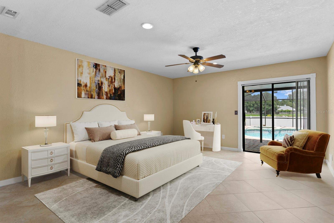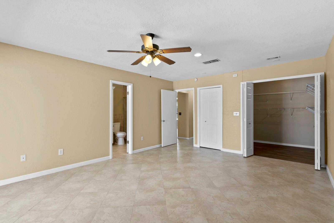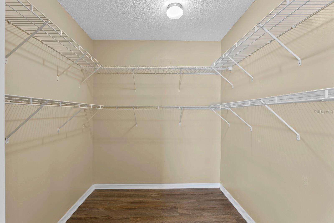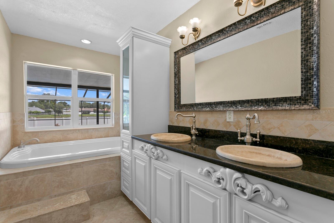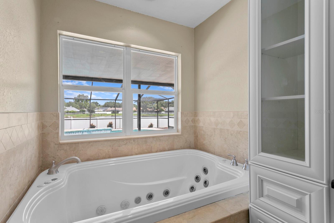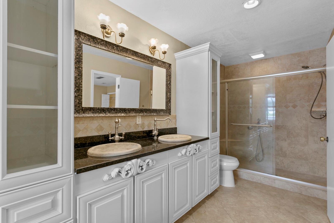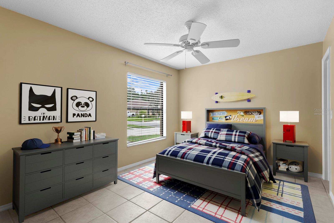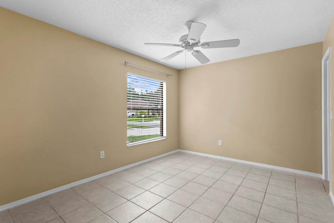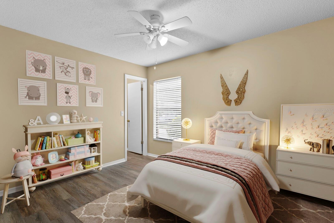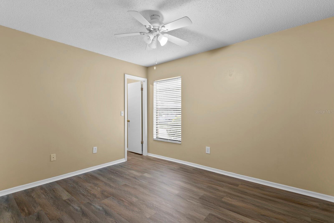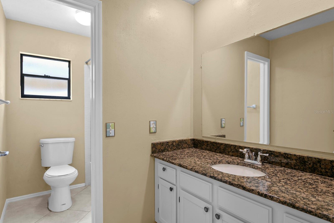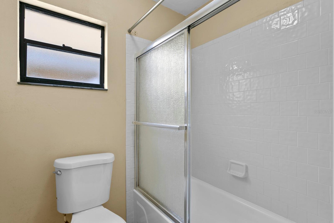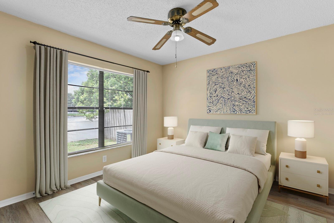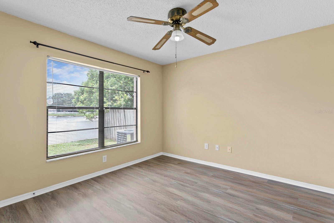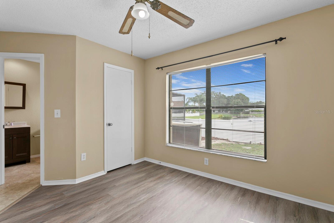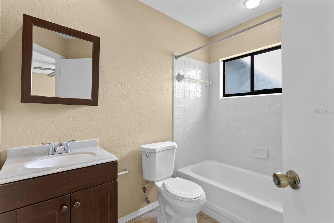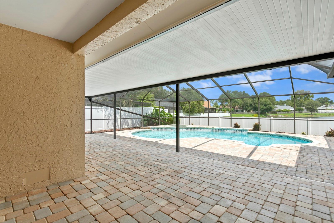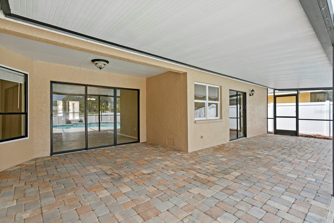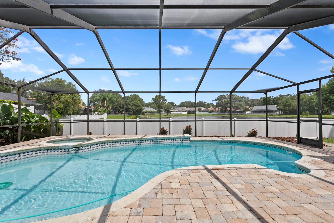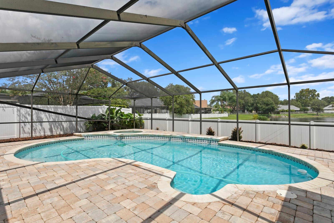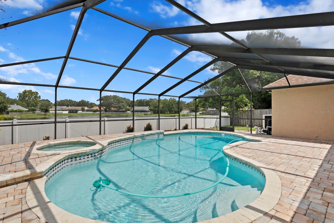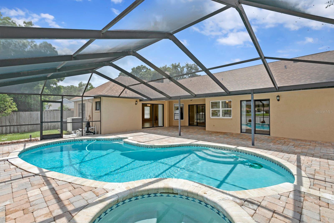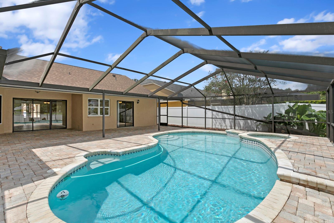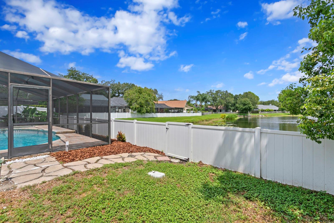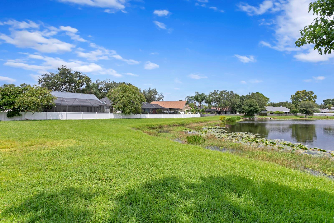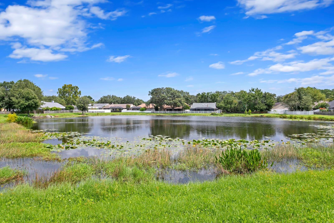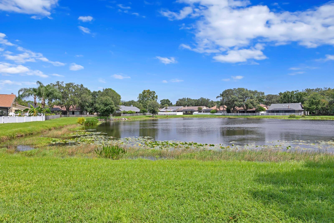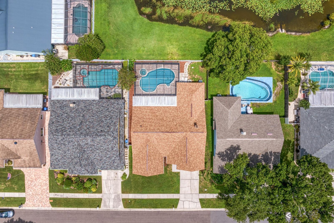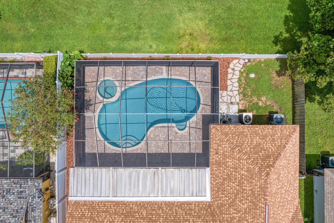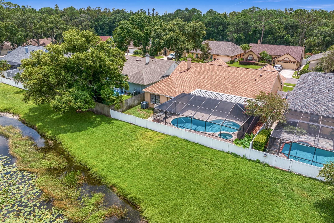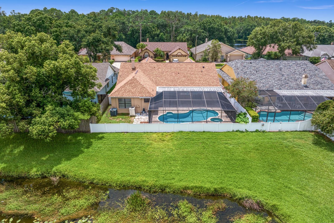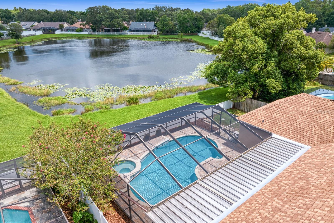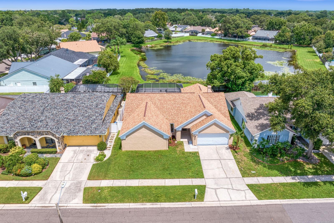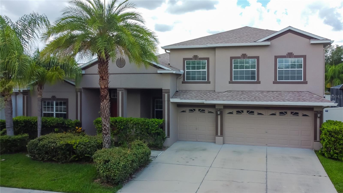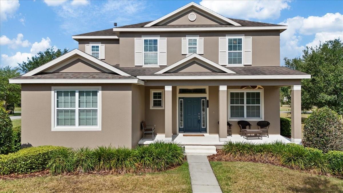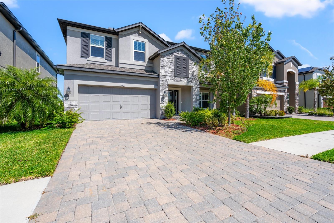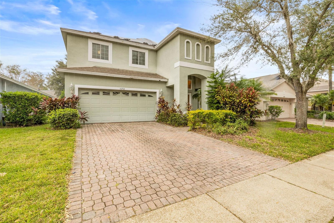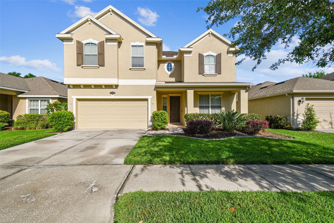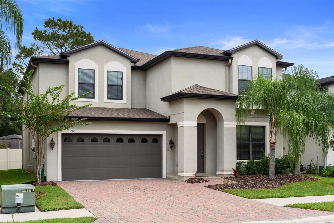9506 Pebble Glen Avenue, TAMPA, FL 33647
Property Photos
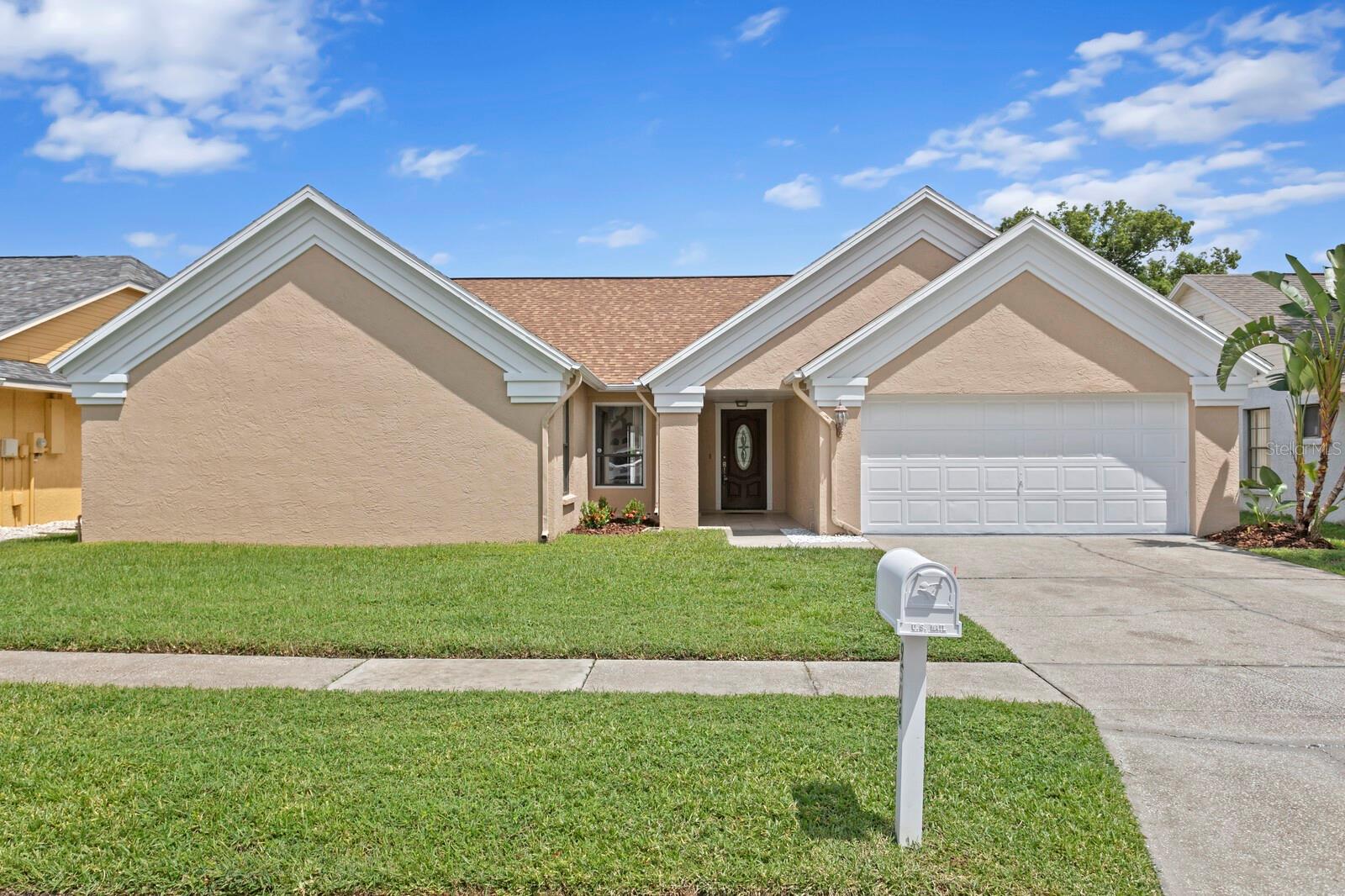
Would you like to sell your home before you purchase this one?
Priced at Only: $539,000
For more Information Call:
Address: 9506 Pebble Glen Avenue, TAMPA, FL 33647
Property Location and Similar Properties
- MLS#: T3549191 ( Residential )
- Street Address: 9506 Pebble Glen Avenue
- Viewed: 9
- Price: $539,000
- Price sqft: $161
- Waterfront: No
- Year Built: 1987
- Bldg sqft: 3341
- Bedrooms: 4
- Total Baths: 3
- Full Baths: 3
- Garage / Parking Spaces: 2
- Days On Market: 125
- Additional Information
- Geolocation: 28.1465 / -82.3377
- County: HILLSBOROUGH
- City: TAMPA
- Zipcode: 33647
- Subdivision: Pebble Creek Village
- Elementary School: Turner Elem HB
- Middle School: Benito HB
- High School: Wharton HB
- Provided by: FLORIDA EXECUTIVE REALTY
- Contact: Kristy Darragh
- 813-972-3430

- DMCA Notice
-
DescriptionOne or more photo(s) has been virtually staged. New, New, New!! Nestled on a picturesque lot overlooking a serene pond, this beautifully remodeled home is a perfect blend of modern comfort and natural beauty. The property has undergone extensive renovations to offer a fresh and inviting living space, making it move in ready for its new owners.**New Roof:** Installed on 8/12/2024 with a 5 year workmanship warranty, transferable to the new owner. New Interior Painting 8/5/2024, includes all doors, trims, and baseboards, Kitchen & Bathroom Cabinets Refinished and resurfaced on 7/27/2024, adding a modern touch to these essential spaces. Exterior Painting 8/16/2024, giving the home a clean and updated look. New Waterproof Vinyl Flooring in the living room, bedrooms, and closets on 6/30/2024. New screens and hardware replaced on 7/11/2024, with additional cleaning and equipment installation,Garage Improvements: **Ceiling and walls re painted on 7/19/2024, and a new floor coating applied on 8/11/2024, Electric Pool Heater on 8/11/2024 for year round swimming enjoyment. New Vinyl Fence:** Installed with a new gate, enhancing privacy and security, New Water Heater, AC Unit installed in 2015, providing efficient climate control, Bathroom Upgrades:** Including new toilets, vanity set, granite countertops, and master bathroom updates. All new ceiling lights, fans, and a chandelier in the living room add elegance and ambiance. Fresh sod laid in the front, side, and back yard, creating lush, green spaces. Reconstructed sprinkler system with a new timer and heads for efficient lawn care. The lanai is expansive with room for large gatherings. It offer an elegant paver finish, heated spa and sparkling pool! This home offers a unique opportunity to enjoy modern living in a tranquil, scenic setting. With all the recent updates and meticulous care, it's truly a gem ready to welcome its new owners. Yes, you can have it all!! Low HOA fees and no CDD! Live the Florida lifestyle with amenities that include a community pool, volleyball, baseball, basketball court, playgrounds, community center, and a tennis court! Just minutes to regional malls, white sandy beaches, and top rated schools. Welcome Home!
Payment Calculator
- Principal & Interest -
- Property Tax $
- Home Insurance $
- HOA Fees $
- Monthly -
Features
Building and Construction
- Covered Spaces: 0.00
- Exterior Features: Irrigation System, Sidewalk, Sliding Doors
- Fencing: Vinyl
- Flooring: Ceramic Tile, Luxury Vinyl
- Living Area: 2347.00
- Roof: Shingle
Property Information
- Property Condition: Completed
Land Information
- Lot Features: City Limits, In County, Sidewalk, Paved
School Information
- High School: Wharton-HB
- Middle School: Benito-HB
- School Elementary: Turner Elem-HB
Garage and Parking
- Garage Spaces: 2.00
Eco-Communities
- Pool Features: In Ground, Screen Enclosure
- Water Source: Public
Utilities
- Carport Spaces: 0.00
- Cooling: Central Air
- Heating: Central
- Pets Allowed: Yes
- Sewer: Public Sewer
- Utilities: BB/HS Internet Available, Cable Available, Cable Connected, Electricity Available, Electricity Connected, Phone Available, Sewer Connected, Underground Utilities, Water Connected
Amenities
- Association Amenities: Basketball Court, Playground, Pool, Tennis Court(s)
Finance and Tax Information
- Home Owners Association Fee: 600.00
- Net Operating Income: 0.00
- Tax Year: 2023
Other Features
- Appliances: Dishwasher, Disposal, Dryer, Electric Water Heater, Microwave, Range, Refrigerator, Washer
- Association Name: Mark Muzzuco
- Association Phone: 727-869-9700
- Country: US
- Interior Features: Cathedral Ceiling(s), Ceiling Fans(s), High Ceilings, Solid Surface Counters, Split Bedroom, Stone Counters, Vaulted Ceiling(s), Walk-In Closet(s)
- Legal Description: PEBBLE CREEK VILLAGE UNIT NO 5 LOT 22 BLOCK 3
- Levels: One
- Area Major: 33647 - Tampa / Tampa Palms
- Occupant Type: Vacant
- Parcel Number: U-07-27-20-21Q-000003-00022.0
- View: Water
- Zoning Code: PD
Similar Properties
Nearby Subdivisions
84w Live Oak Preserve Ph 2avi
A Rep Of Tampa Palms
Arbor Greene
Arbor Greene Ph 07
Arbor Greene Ph 3
Arbor Greene Ph 6
Arbor Greene Ph 7
Arbor Greenetrace
Basset Creek Estates
Basset Creek Estates Ph 2
Basset Creek Estates Ph 2a
Buckingham At Tampa Palms
Capri Isle At Cory Lake
Cory Lake Isles Ph 1
Cory Lake Isles Ph 2
Cory Lake Isles Ph 3
Cory Lake Isles Ph 5 Un 1
Cory Lake Isles Ph 6
Cory Lake Isles Phase 3
Cory Lake Isles Phase 5
Cross Creek
Cross Creek Ph 02
Cross Creek Prcl D Ph 1
Cross Creek Prcl D Ph 2
Cross Creek Prcl G Ph 1
Cross Creek Prcl K Ph 1a
Cross Creek Prcl K Ph 1d
Cross Creek Prcl M Ph 1
Cross Creek Prcl M Ph 2
Cross Creek Prcl M Ph 3a
Cross Creek Prcl O Ph 1
Easton Park
Easton Park Ph 1
Grand Hampton Ph 1b1
Grand Hampton Ph 1b2
Grand Hampton Ph 1c12a1
Grand Hampton Ph 1c22a2
Grand Hampton Ph 1c3
Grand Hampton Ph 2a3
Grand Hampton Ph 3
Grand Hampton Ph 4
Grand Hampton Ph 5
Heritage Isles Ph 1a
Heritage Isles Ph 1b
Heritage Isles Ph 1d
Heritage Isles Ph 1e
Heritage Isles Ph 3a
Heritage Isles Ph 3d
Heritage Isles Ph 3e
Heritage Isles Phase 1d
Hunters Green
Hunters Green Hunters Green
Hunters Green Pcl 18a Ph 1
Hunters Green Prcl 12
Hunters Green Prcl 14a Phas
Hunters Green Prcl 17a Phas
Hunters Green Prcl 18a Phas
Hunters Green Prcl 21
Hunters Green Prcl 22a Phas
Hunters Green Prcl 7
Kbar Ranch
Kbar Ranch Prcl B
Kbar Ranch Prcl D
Kbar Ranch Prcl L Ph 1
Kbar Ranch Prcl N
Kbar Ranch Prcl O
Kbar Ranchpcl A
Kbar Ranchpcl D
Kbar Villas At Hawk Valley
Lakeview Villas At Pebble Cree
Live Oak Preserve 2c Villages
Live Oak Preserve Ph 1b Villag
Live Oak Preserve Ph 2avillag
Live Oak Preserve Ph 2bvil
Live Oak Preserve Phase 2a-vil
Morris Bridge Manors
Pebble Creek Village
Pebble Creek Village No 8
Richmond Place Ph 1
Richmond Place Ph 2
Spicola Prcl At Heritage Isl
Tampa Palms
Tampa Palms 2b
Tampa Palms 4a
Tampa Palms Area 04
Tampa Palms Area 2
Tampa Palms Area 3 Prcl 38 Sta
Tampa Palms Area 3 Prcl 39
Tampa Palms Area 4 Prcl 11 U
Tampa Palms Area 4 Prcl 20
Tampa Palms North Area
Tampa Technology Park West Prc
Tuscany Sub At Tampa P
West Meadows Parcels 12a 12b1
West Meadows Prcl 20c Ph
West Meadows Prcl 5 Ph 1
West Meadows Prcl 5 Ph 2
West Meadows Prcls 21 22


