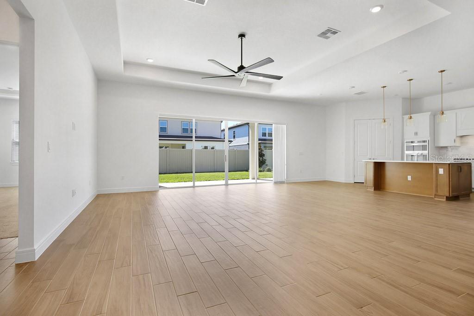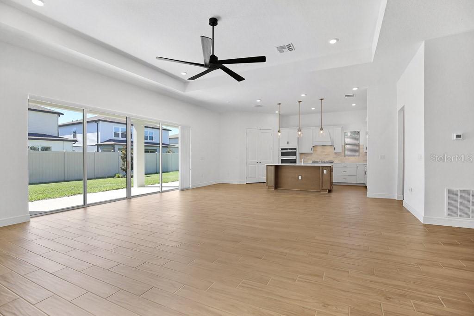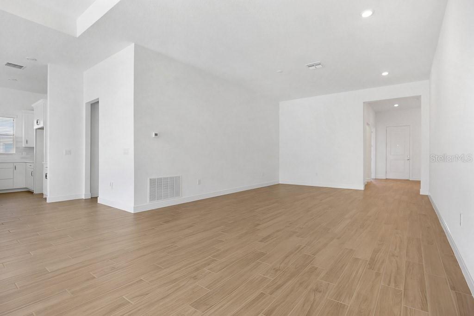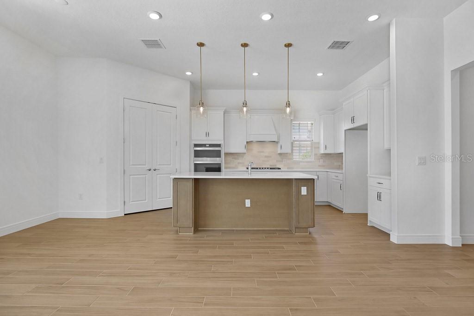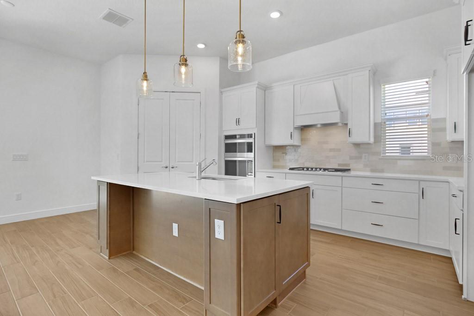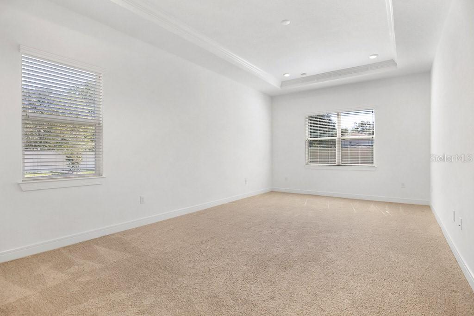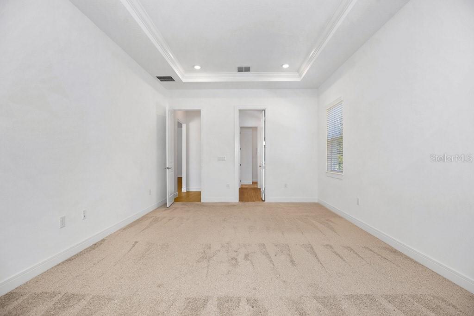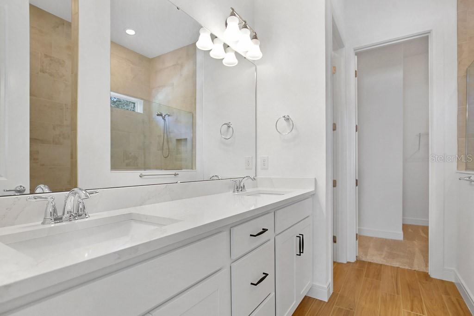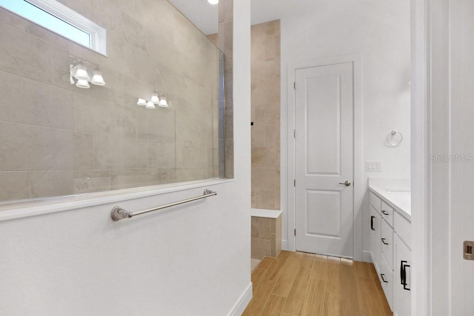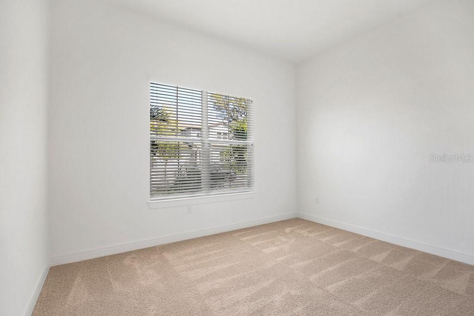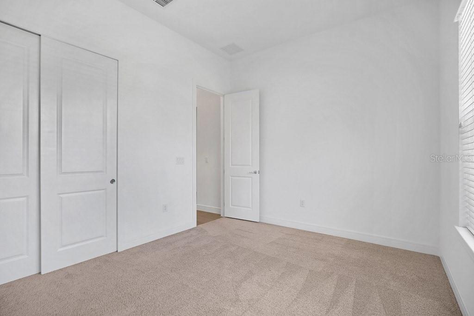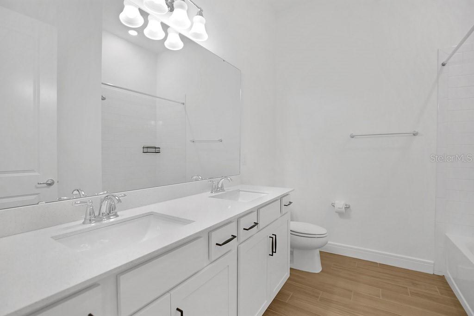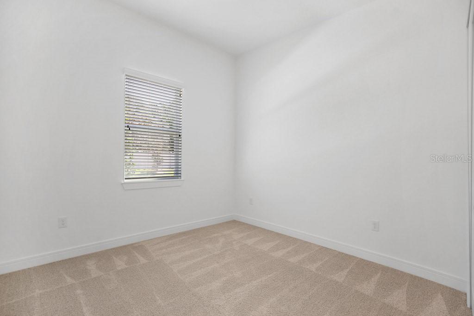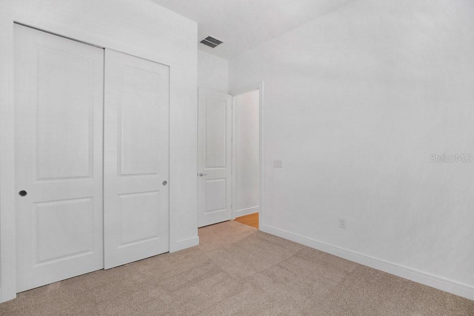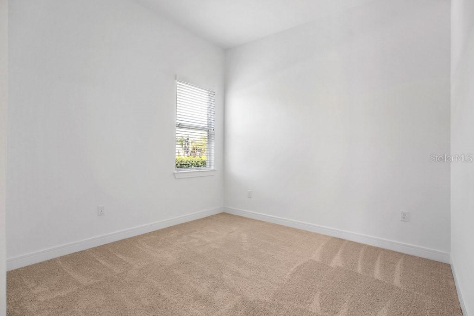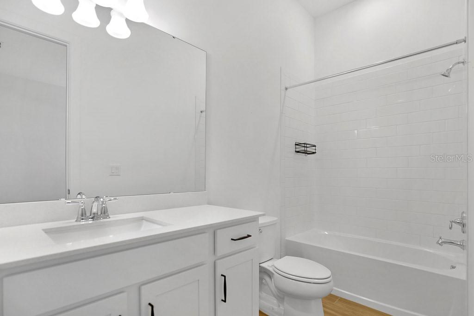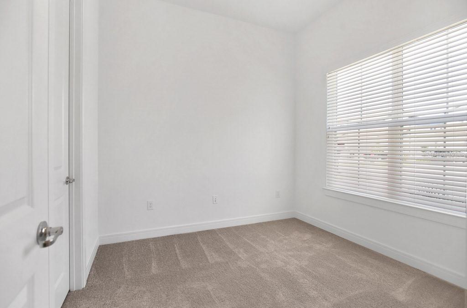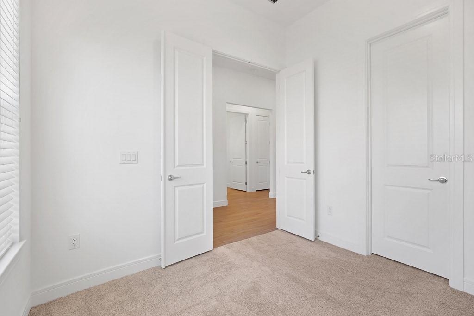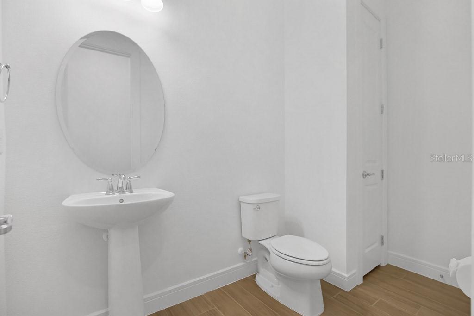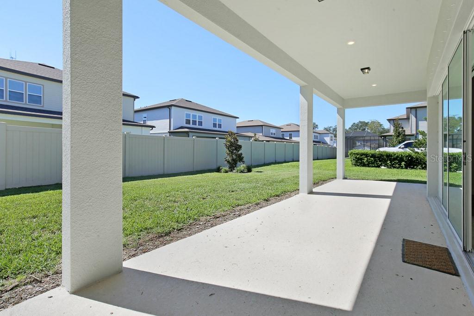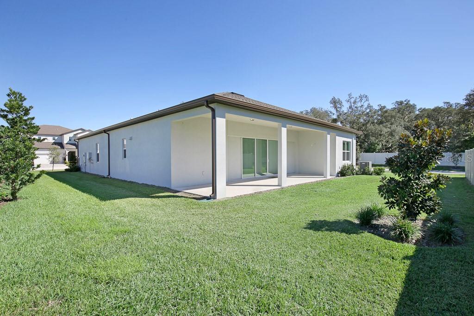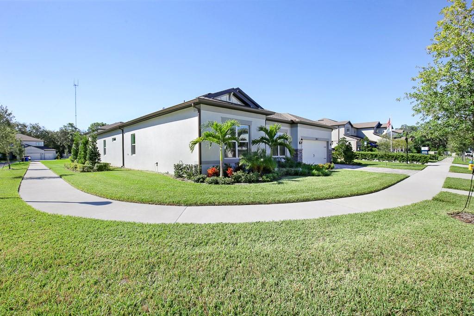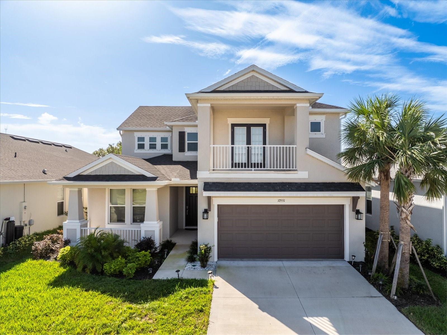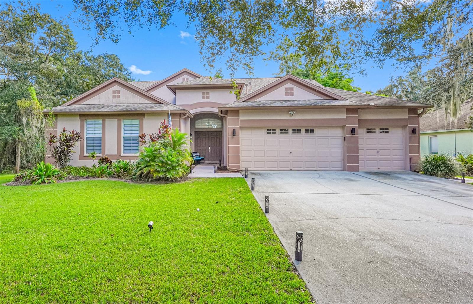13817 Sharp Hawk Drive, RIVERVIEW, FL 33569
Property Photos
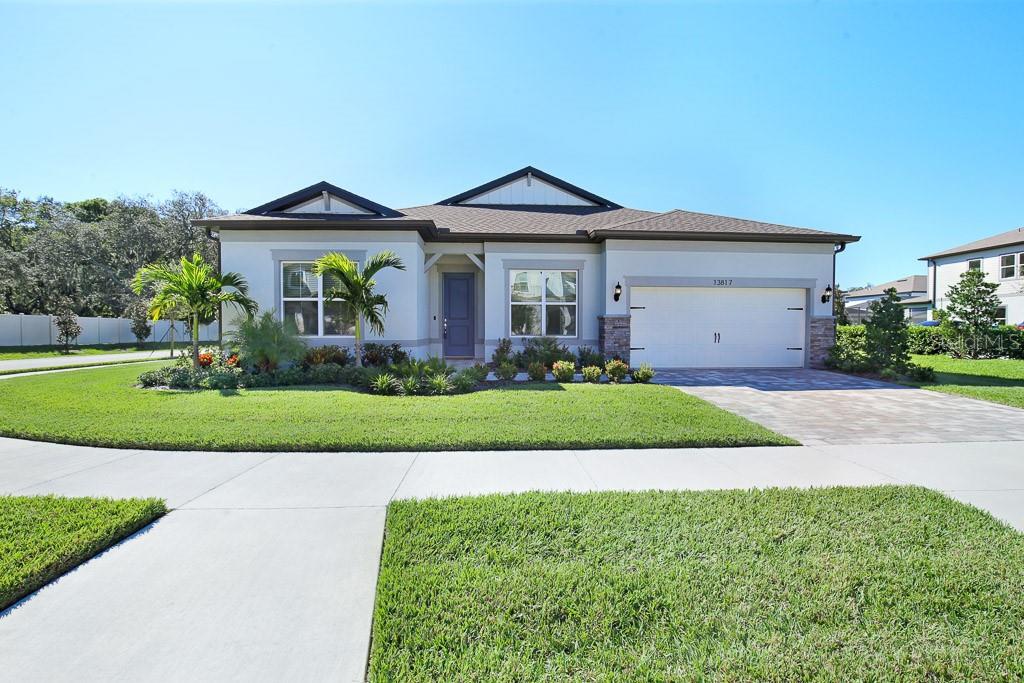
Would you like to sell your home before you purchase this one?
Priced at Only: $615,000
For more Information Call:
Address: 13817 Sharp Hawk Drive, RIVERVIEW, FL 33569
Property Location and Similar Properties
- MLS#: T3549662 ( Residential )
- Street Address: 13817 Sharp Hawk Drive
- Viewed: 17
- Price: $615,000
- Price sqft: $164
- Waterfront: No
- Year Built: 2022
- Bldg sqft: 3750
- Bedrooms: 4
- Total Baths: 4
- Full Baths: 3
- 1/2 Baths: 1
- Garage / Parking Spaces: 2
- Days On Market: 127
- Additional Information
- Geolocation: 27.8347 / -82.2587
- County: HILLSBOROUGH
- City: RIVERVIEW
- Zipcode: 33569
- Subdivision: Hawks Fern Ph 3
- Elementary School: Stowers Elementary
- Middle School: Barrington Middle
- High School: Newsome HB
- Provided by: EATON REALTY,LLC
- Contact: Madison Lirio
- 813-672-8022

- DMCA Notice
-
DescriptionShort Sale. Welcome to your dream home in the gated community of Hawks Reserve. This stunning Pulte floorplan features 2,915 sq. ft and offers 4 bedrooms, 3.5 bathrooms, and a versatile flex room that can easily serve as a 5th bedroom. Situated on an oversized corner lot, the home exudes elegance with neutral wood look tile flooring in the main living areas and plush carpeting in all bedrooms. High ceilings at 108 and 8 doors enhance the spacious feel throughout. The heart of the home is the gourmet kitchen, complete with a 5 burner gas range, walk in pantry, built in microwave and oven, and luxurious quartz countertops. Pocket sliding glass doors open to an extended covered lanai, perfect for outdoor entertaining. Thoughtful design features include ample storage, a convenient drop zone by the garage, and a layout that places the primary suite and secondary bedrooms on one side of the home, with the 4th bedroom on the opposite side, offering an en suite bathroom for added privacy. The primary suite is a true retreat, featuring a dual sink vanity, a sizable shower, and a walk in closet. Located near top rated schools, shopping, and grocery stores, this home offers easy access to I 75 and Highway 301, making commutes to Downtown Tampa and MacDill AFB a breeze. Dont miss the opportunity to make this exceptional 2,915 sq. ft. home yours!
Payment Calculator
- Principal & Interest -
- Property Tax $
- Home Insurance $
- HOA Fees $
- Monthly -
Features
Building and Construction
- Covered Spaces: 0.00
- Exterior Features: Hurricane Shutters, Irrigation System, Lighting, Sidewalk, Sliding Doors, Sprinkler Metered
- Fencing: Vinyl
- Flooring: Carpet, Ceramic Tile
- Living Area: 2915.00
- Roof: Shingle
Property Information
- Property Condition: Completed
Land Information
- Lot Features: Corner Lot
School Information
- High School: Newsome-HB
- Middle School: Barrington Middle
- School Elementary: Stowers Elementary
Garage and Parking
- Garage Spaces: 2.00
- Parking Features: Driveway, Garage Door Opener
Eco-Communities
- Green Energy Efficient: Appliances, Insulation
- Water Source: Public
Utilities
- Carport Spaces: 0.00
- Cooling: Central Air
- Heating: Central, Electric
- Pets Allowed: Breed Restrictions, Yes
- Sewer: Public Sewer
- Utilities: BB/HS Internet Available, Cable Available, Electricity Connected, Natural Gas Connected, Sewer Connected, Sprinkler Meter, Water Connected
Amenities
- Association Amenities: Gated
Finance and Tax Information
- Home Owners Association Fee Includes: Maintenance Grounds
- Home Owners Association Fee: 209.00
- Net Operating Income: 0.00
- Tax Year: 2022
Other Features
- Appliances: Built-In Oven, Dishwasher, Disposal, Electric Water Heater, Microwave, Range, Range Hood, Tankless Water Heater
- Association Name: Home River Group/ Patrick Dooley
- Association Phone: 813-524-5030
- Country: US
- Interior Features: Ceiling Fans(s), Eat-in Kitchen, High Ceilings, Kitchen/Family Room Combo, Living Room/Dining Room Combo, Open Floorplan, Primary Bedroom Main Floor, Solid Surface Counters, Solid Wood Cabinets, Split Bedroom, Stone Counters, Thermostat, Tray Ceiling(s), Walk-In Closet(s), Window Treatments
- Legal Description: HAWKS FERN PHASE 3 LOT 18
- Levels: One
- Area Major: 33569 - Riverview
- Occupant Type: Vacant
- Parcel Number: U-36-30-20-C4Y-000000-00018.0
- Style: Contemporary
- Views: 17
- Zoning Code: RSC-9
Similar Properties
Nearby Subdivisions
Ashley Oaks
Boyette Creek Ph 1
Boyette Creek Ph 2
Boyette Farms
Boyette Fields
Boyette Park Ph 1a 1b 1d
Boyette Park Ph 2c4
Boyette Spgs B
Boyette Spgs Sec A
Boyette Spgs Sec A Un 4
Boyette Spgs Sec B
Boyette Spgs Sec B Un 1
Boyette Spgs Sec B Un 17
Boyette Spgs Sec B Un 18
Boyette Spgs Sec B Un 6
Creek View
Echo Park
Enclave At Ramble Creek
Estates At Riversedge
Estuary Ph 1 4
Estuary Ph 2
Estuary Ph 5
Fishhawk Ranch West
Hawks Fern
Hawks Fern Ph 2
Hawks Fern Ph 3
Hawks Grove
Lakeside Tr A1
Lakeside Tr A2
Manors At Forest Glen
Not In Hernando
Paddock Oaks
Peninsula At Rhodine Lake
Preserve At Riverview
Ridgewood
Ridgewood West
Rivercrest Lakes
Rivercrest Ph 1a
Rivercrest Ph 1b1
Rivercrest Ph 1b2
Rivercrest Ph 2 Parcel K And P
Rivercrest Ph 2 Prcl N
Rivercrest Ph 2 Prcl O An
Rivercrest Ph 2b22c
Riverglen
Riverglen Riverwatch Gated Se
Riverplace Sub
Rivers Edge
Riversedge
Rivvercrest Lakes
Shadow Run
South Pointe Phase 4
Summerfield Village 1 Tract 29
Unplatted
Zzz Unplatted


