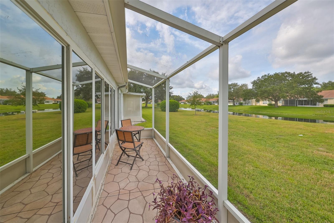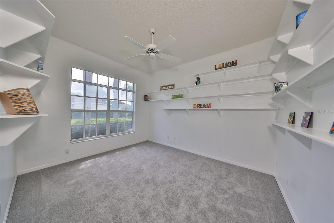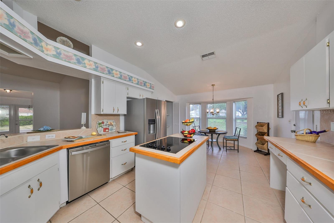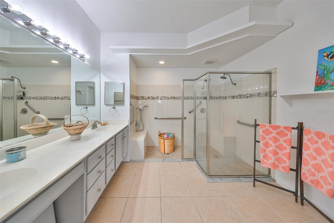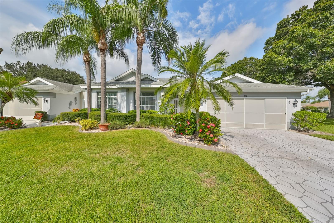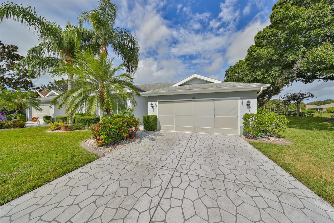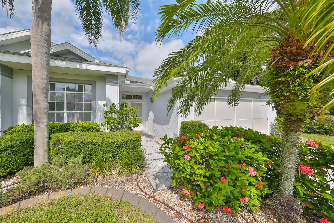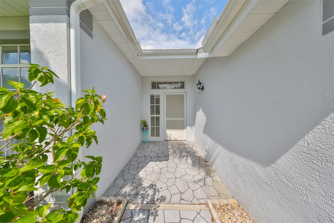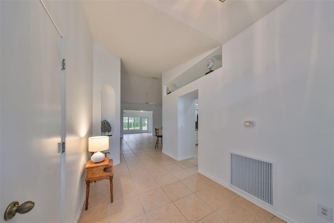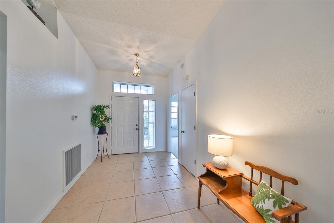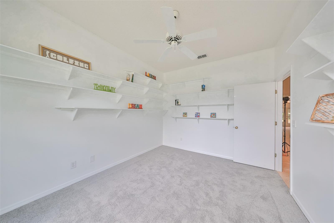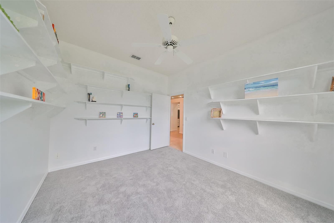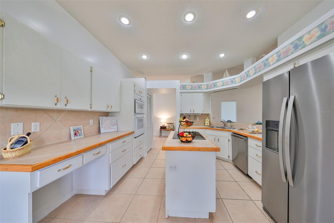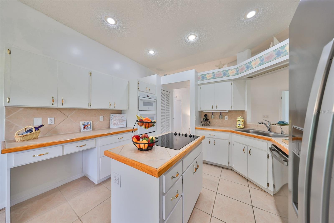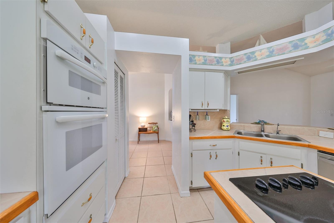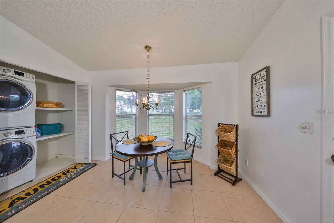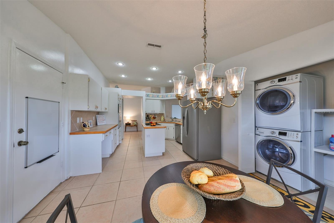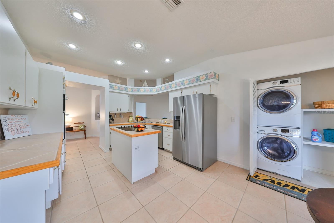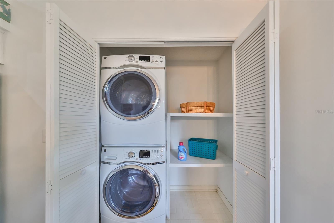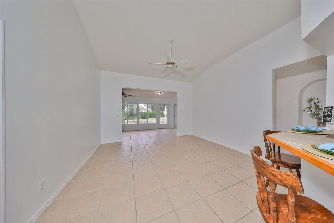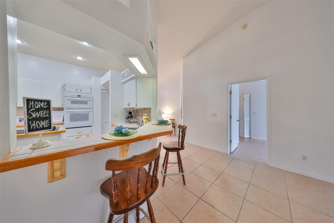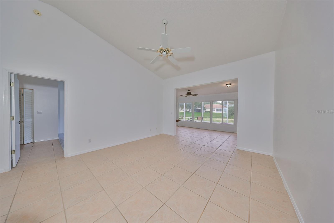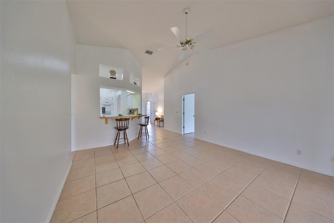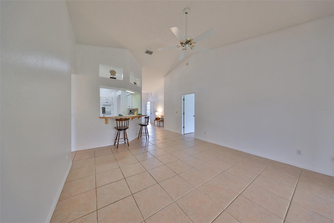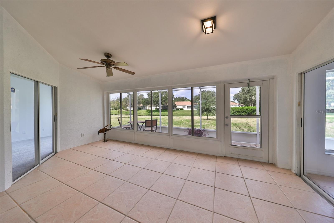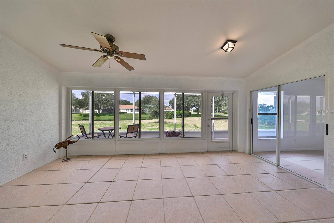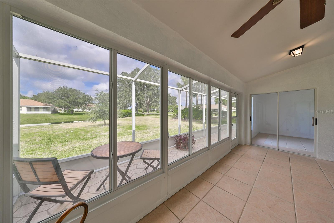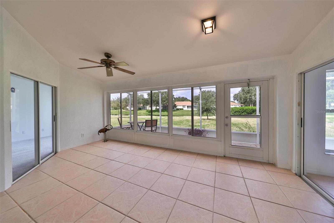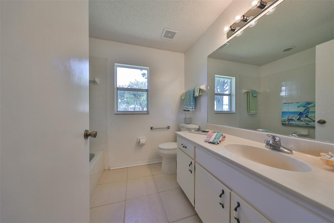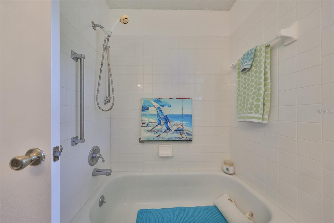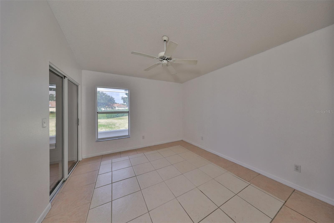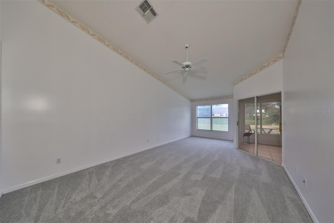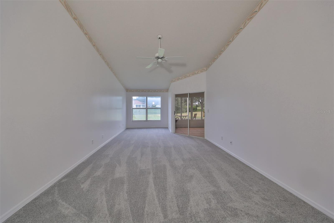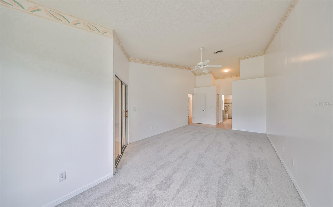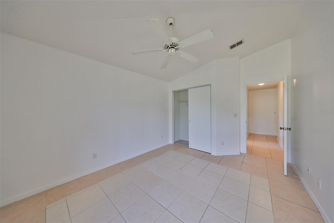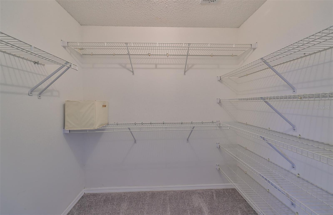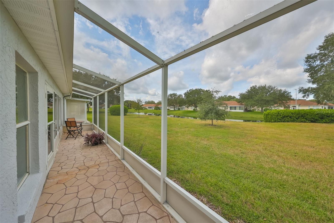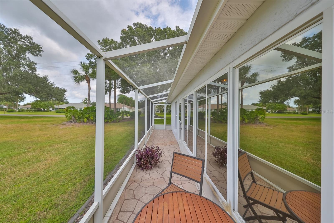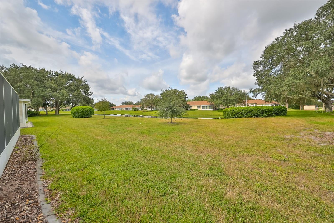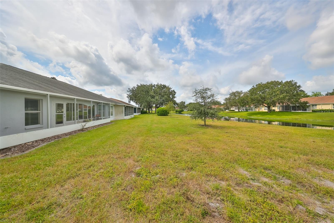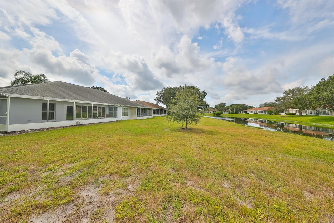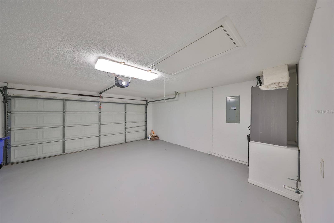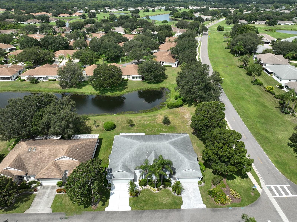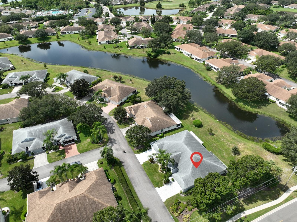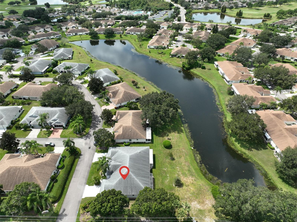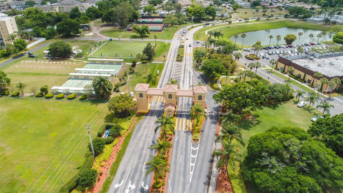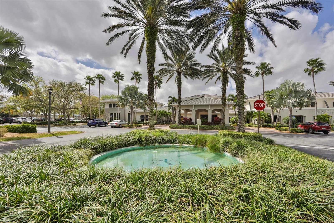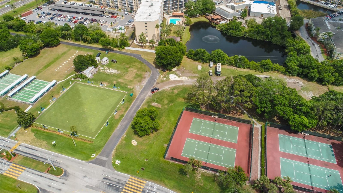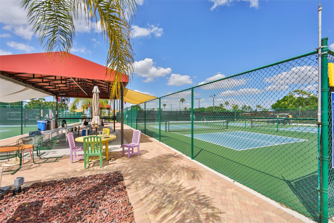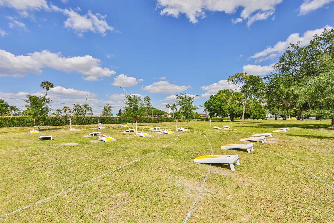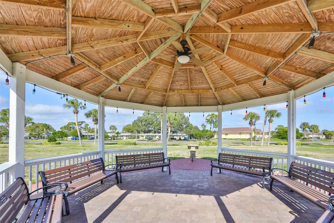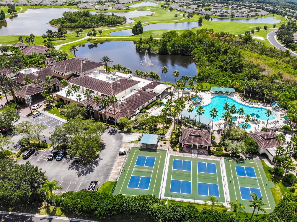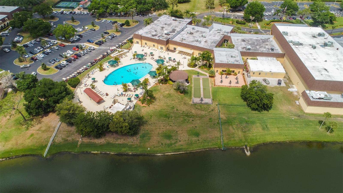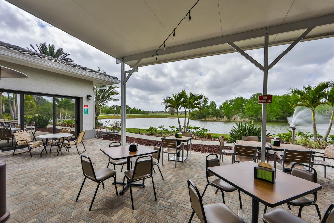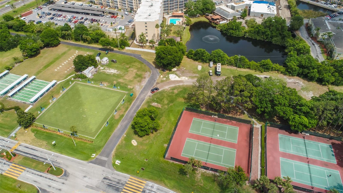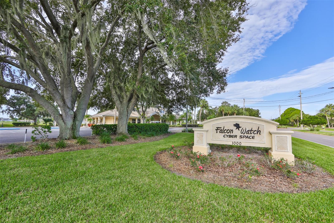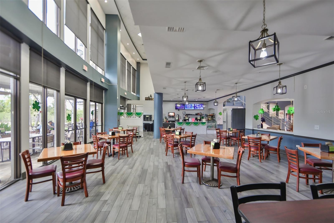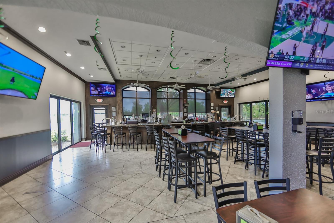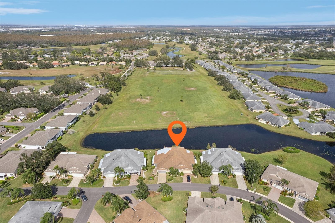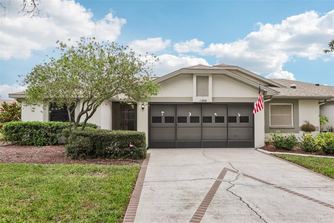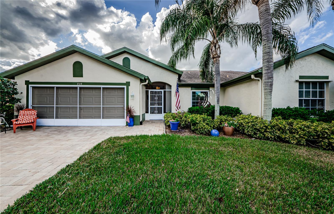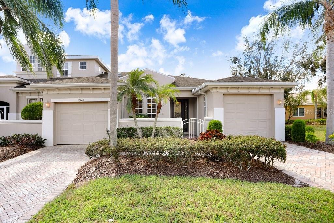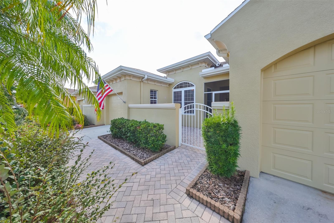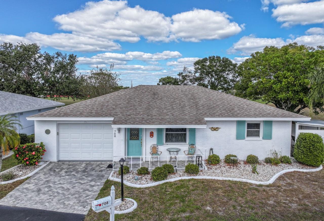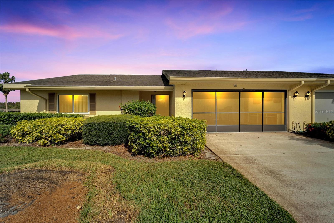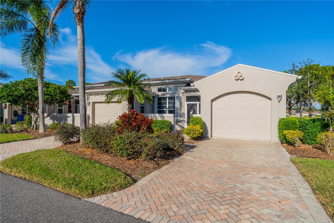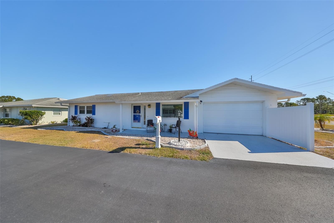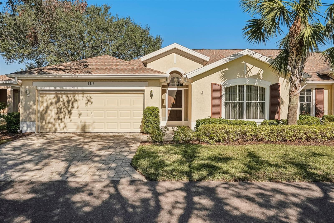902 Mcdaniel Street 1, SUN CITY CENTER, FL 33573
Property Photos
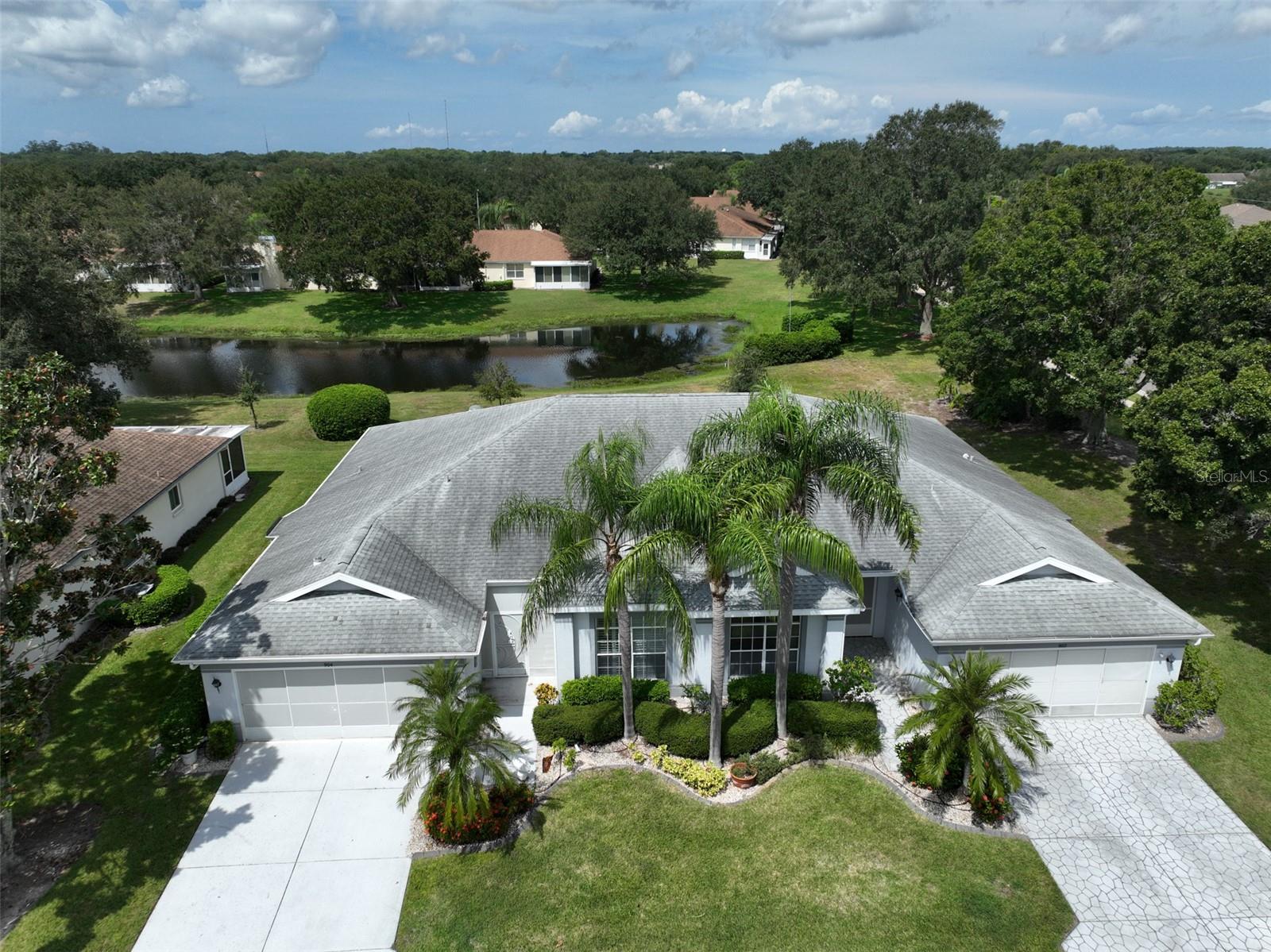
Would you like to sell your home before you purchase this one?
Priced at Only: $289,900
For more Information Call:
Address: 902 Mcdaniel Street 1, SUN CITY CENTER, FL 33573
Property Location and Similar Properties
- MLS#: T3551150 ( Residential )
- Street Address: 902 Mcdaniel Street 1
- Viewed: 5
- Price: $289,900
- Price sqft: $124
- Waterfront: No
- Year Built: 1996
- Bldg sqft: 2336
- Bedrooms: 2
- Total Baths: 2
- Full Baths: 2
- Garage / Parking Spaces: 2
- Days On Market: 123
- Additional Information
- Geolocation: 27.695 / -82.3765
- County: HILLSBOROUGH
- City: SUN CITY CENTER
- Zipcode: 33573
- Subdivision: Oxford I A Condo
- Building: Oxford I A Condo
- Elementary School: Cypress Creek HB
- Middle School: Shields HB
- High School: Lennard HB
- Provided by: DALTON WADE INC
- Contact: Patti Carmel
- 888-668-8283

- DMCA Notice
-
DescriptionWELCOME TO YOUR MAINTENANCE FREE HOME! This quaint & charming Duke split floor plan is in a lovely & serene area of Kings Point with a pond view & screened lanai where you will be able to enjoy warm seasonal breezes; reminding you of why you live in Florida. When you drive up to this delightful home, you will be struck by its curb appeal & extra touches like the stamped concrete drive & walkway, upgraded concrete curbing, garage privacy screening, and love the nice side yard space. Step through the front door and you will be surprised by the amount of space & natural light. This home has been made wheelchair accessible. There are cathedral ceilings in the living room, a large centrally located kitchen, a recently painted neutral color scheme, & tile flooring throughout the main living area. There is newer carpet in the primary bedroom & front room which can be used as an office/den/study...whatever suits your lifestyle. The kitchen boasts an eat in dinette which makes the perfect place for you to sit & sip your coffee while you contemplate & plan your daily activities. In addition, there is an island cooktop, wall oven & microwave, tile countertops, breakfast bar, & stainless steel refrigerator & dishwasher. For your convenience, there is a newer stackable full sized washer & dryer in a converted closet off the kitchen that provides useful additional shelving. The primary bedroom has a sizeable walk in closet and leads to your large ensuite bath that has an oversized walk in shower & dual vanity. Another great feature of this home is the enclosed rear lanai and level flooring (alleviating any tripping hazards) & provides ample windows for basking in the sunlight. The guest bedroom is located on the opposite side of this home, allowing more privacy for you and your guests and increased closet space to help keep you & your home organized. Your 2 car garage affords you extra storage space. UPGRADES: Recently painted interior, washer & dryer, newer SS dishwasher & refrigerator, new carpet in front & primary bedroom, garage floor painted, water softener. This home has the ideal amount of space to live comfortably. You won't be overwhelmed with household chores or home maintenance; allowing more time to spend with family & friends as you engage in all the fun Kings Point happenings. Your condo fees include internet/cable, water, sewer, lawn & outside maintenance, pest management, & depending on the KP maintenance plan, all inside maintenance can be cared for too...truly stress free living. Kings Point is a highly sought after active 55+ golf & golf cart community which offers a North & South Clubhouse, resort style pools/spas, fitness center, restaurant, bar & caf, a huge array of arts, crafts, clubs, and an array of indoor & outdoor sports with exceptional Pickleball courts. Whether you visit their spectacular Clubhouse, dine at their tasty restaurant, or quench your thirst in their friendly bar you will love socializing & making new friends! Start living & loving Retirement & Kings Point Living. Kings Point is close to beaches, shopping, & big city activities & entertainment. Don't wait, schedule your showing...You dont want to miss your opportunity to call this lovely gem home. There is so much to do.. you will never be bored!
Payment Calculator
- Principal & Interest -
- Property Tax $
- Home Insurance $
- HOA Fees $
- Monthly -
Features
Building and Construction
- Covered Spaces: 0.00
- Exterior Features: Irrigation System, Lighting
- Flooring: Carpet, Tile
- Living Area: 1825.00
- Roof: Shingle
Property Information
- Property Condition: Completed
Land Information
- Lot Features: Cleared, Landscaped, Level, Near Golf Course, Sidewalk
School Information
- High School: Lennard-HB
- Middle School: Shields-HB
- School Elementary: Cypress Creek-HB
Garage and Parking
- Garage Spaces: 2.00
Eco-Communities
- Water Source: Public
Utilities
- Carport Spaces: 0.00
- Cooling: Central Air
- Heating: Central, Heat Pump
- Pets Allowed: No
- Sewer: Public Sewer
- Utilities: Cable Connected, Electricity Connected, Sewer Connected, Underground Utilities, Water Connected
Amenities
- Association Amenities: Cable TV, Fence Restrictions, Fitness Center, Optional Additional Fees, Pickleball Court(s), Pool, Recreation Facilities, Sauna, Security, Shuffleboard Court, Spa/Hot Tub, Tennis Court(s), Vehicle Restrictions
Finance and Tax Information
- Home Owners Association Fee Includes: Cable TV, Pool, Escrow Reserves Fund, Insurance, Internet, Maintenance Structure, Maintenance, Pest Control, Recreational Facilities, Security, Sewer, Trash, Water
- Home Owners Association Fee: 0.00
- Net Operating Income: 0.00
- Tax Year: 2023
Other Features
- Appliances: Built-In Oven, Cooktop, Dishwasher, Disposal, Dryer, Electric Water Heater, Microwave, Refrigerator, Washer
- Association Name: Michael Bardell
- Country: US
- Furnished: Unfurnished
- Interior Features: Accessibility Features, Built-in Features, Cathedral Ceiling(s), Ceiling Fans(s), Eat-in Kitchen, Living Room/Dining Room Combo, Primary Bedroom Main Floor, Solid Surface Counters, Split Bedroom, Thermostat, Walk-In Closet(s), Window Treatments
- Legal Description: OXFORD I A CONDOMINIUM PHASE 1 UNIT 1
- Levels: One
- Area Major: 33573 - Sun City Center / Ruskin
- Occupant Type: Vacant
- Parcel Number: U-14-32-19-209-000000-00001.0
- View: Trees/Woods, Water
- Zoning Code: PD
Similar Properties
Nearby Subdivisions
Acadia Condo
Acadia Ii Condominum
Andover A Condo
Andover G Condo
Bedford A Condo
Bedford B Condo
Bedford C Condo
Bedford D Condo
Brookfield Condo
Cambridge A Condo Rev
Cambridge C Condo
Cambridge J Condo
Cambridge L Condo Rev
Cambridge M Condo Rev
Corinth Condo
Devonshire Condo
Dorchester A Condo
Dorchester C Condo
Fairbourne Condo
Fairfield C Condo
Fairfield G Condo
Fairfield H Condo
Fairway Palms
Gloucester A Condo
Gloucester C Condo
Gloucester F Condo
Gloucester G Condo
Gloucester H Condo
Gloucester K Condo
Gloucester L Condo
Gloucester M Condo
Gloucester P Condo
Golf Villas Of Sun City Center
Highgate B Condo
Highgate C Condo
Highgate D Condo
Highgate Ii Condo Ph
Highgate Iii Condo
Highgate Iii Condo Ph
Highgate Iv Condo
Idlewood Condo
Idlewood Condo Ph 2
Inverness Condo
Kensington Condo
Lancaster 04 Condo Ph 01
Lancaster I Condo
Lancaster Ii Condo
Lancaster Iii Condo
Lancaster Iv Condo Ph
Manchester 03 Condo Ph C
Manchester 1 Condo Ph
Manchester I Condo Ph A
Manchester Ii Condo
Manchester Iii Condo Pha
Manchester Iv Condo
Maplewood Condo
Not In Hernando
Nottingham Villas At Kings Poi
Oakley Green Condo
Oakley Greens Coa
Oxford I A Condo
Portsmith Condo
Radison I Condo
Radison Ii Condo
Rutgers Place A Condo Am
Southampton 01 Condo
Southampton Ii Condo
St George A Condo
Sun City Center Richmond Vill
Sun City Center Nottingham Vil
The Knolls Of Kings Point Ii A
The Knolls Of Kings Point Iii
The Knolls Of Kings Point Phas
Tremont I Condo
Tremont Ii Condo
Villeroy Condo
Westwood Greens A Condo


