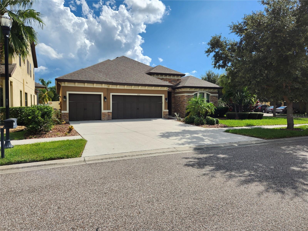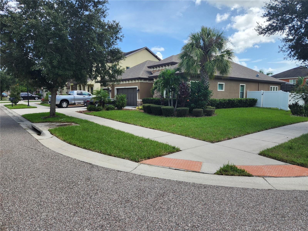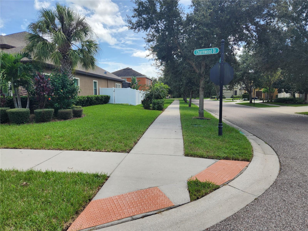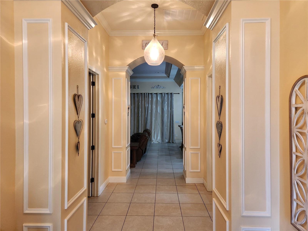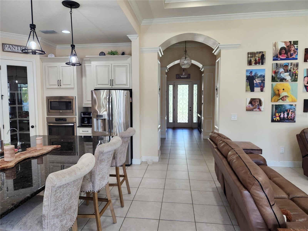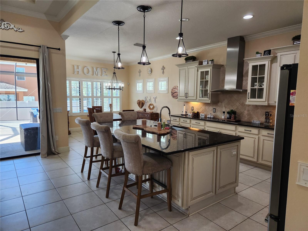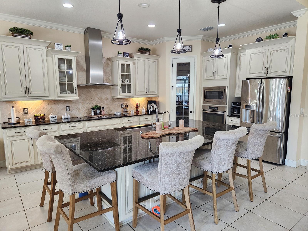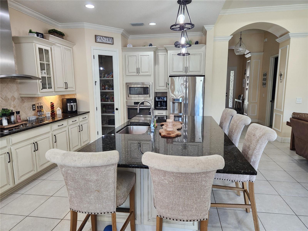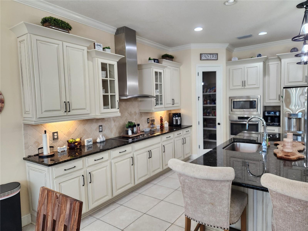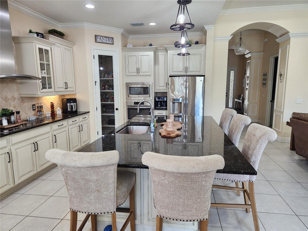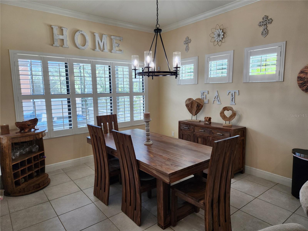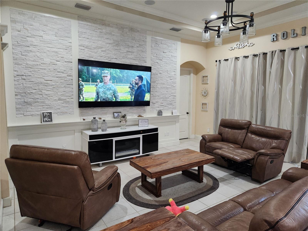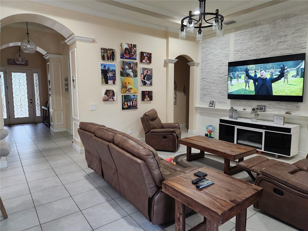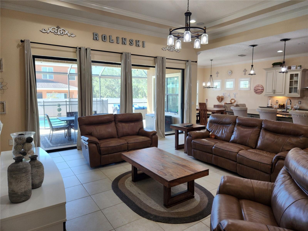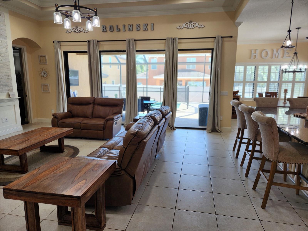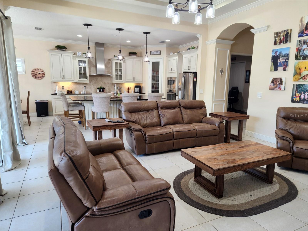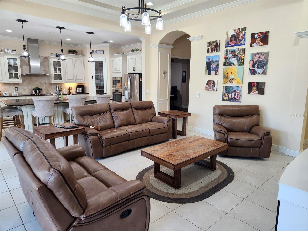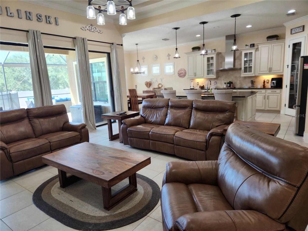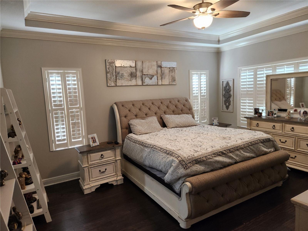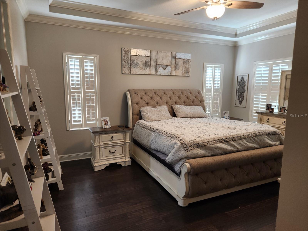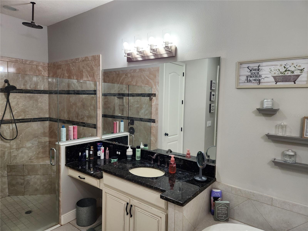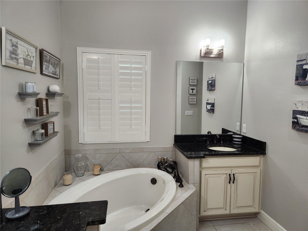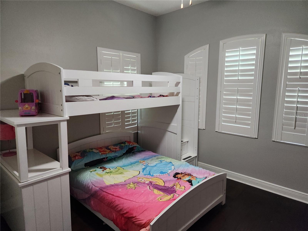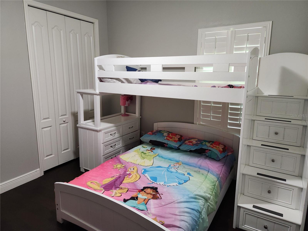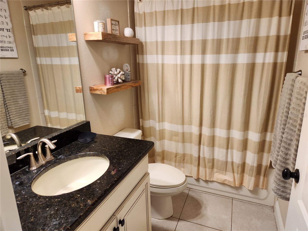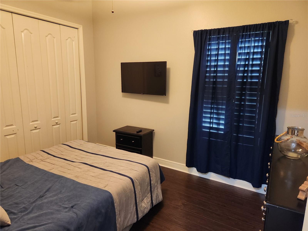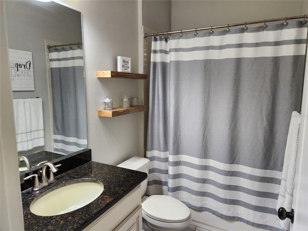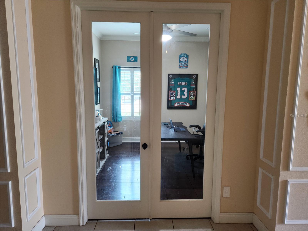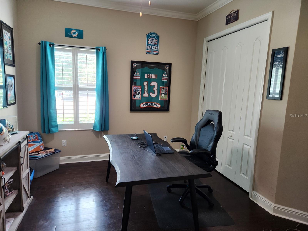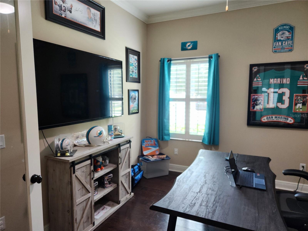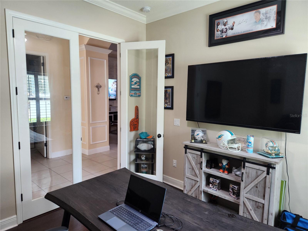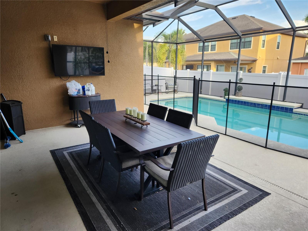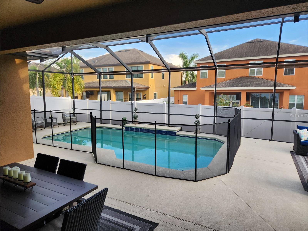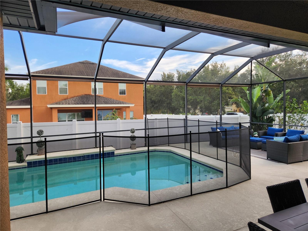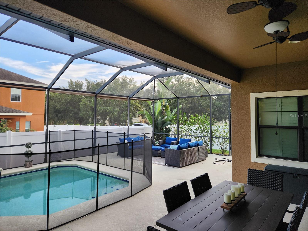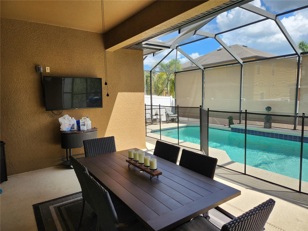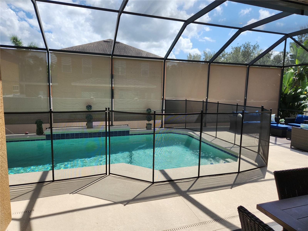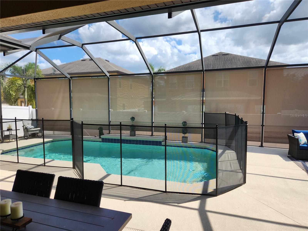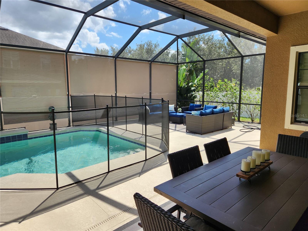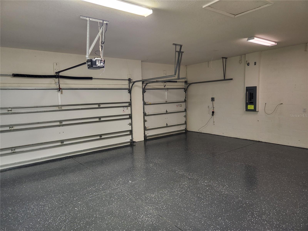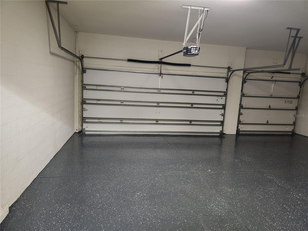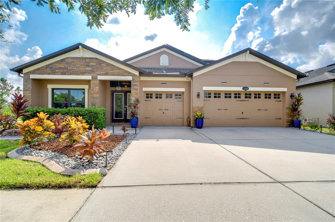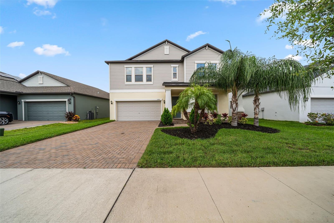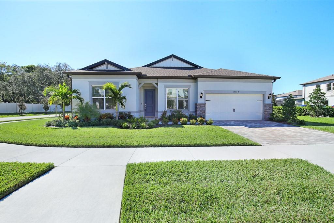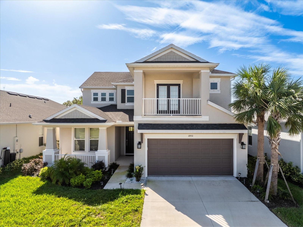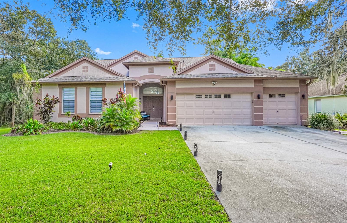10911 Charmwood Drive, RIVERVIEW, FL 33569
Property Photos
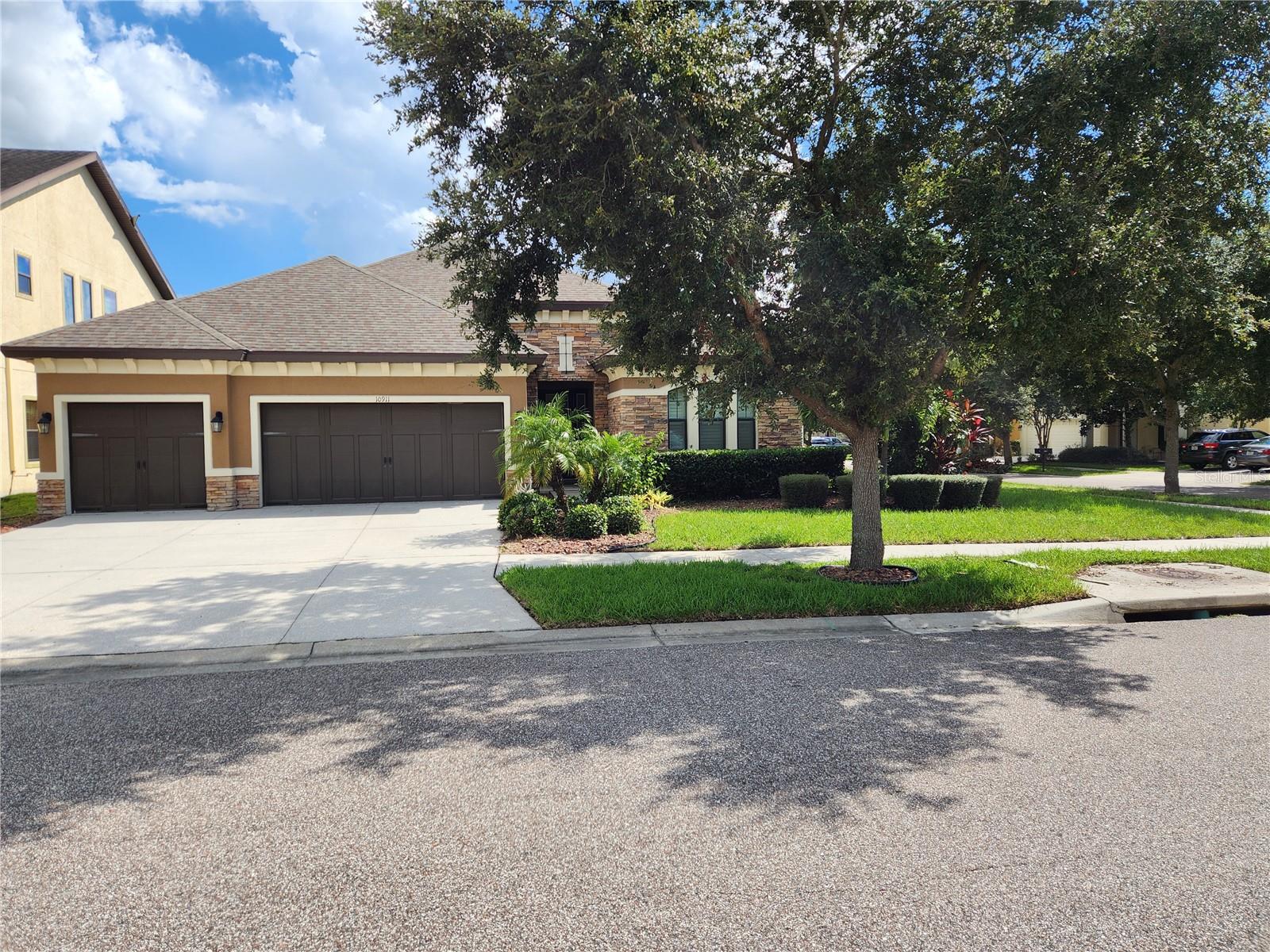
Would you like to sell your home before you purchase this one?
Priced at Only: $589,900
For more Information Call:
Address: 10911 Charmwood Drive, RIVERVIEW, FL 33569
Property Location and Similar Properties
- MLS#: T3553347 ( Residential )
- Street Address: 10911 Charmwood Drive
- Viewed: 13
- Price: $589,900
- Price sqft: $182
- Waterfront: No
- Year Built: 2015
- Bldg sqft: 3244
- Bedrooms: 4
- Total Baths: 3
- Full Baths: 3
- Garage / Parking Spaces: 3
- Days On Market: 108
- Additional Information
- Geolocation: 27.8419 / -82.3055
- County: HILLSBOROUGH
- City: RIVERVIEW
- Zipcode: 33569
- Subdivision: Manors At Forest Glen
- Elementary School: Warren Hope Dawson Elementary
- Middle School: Rodgers HB
- High School: Riverview HB
- Provided by: DALTON WADE INC
- Contact: Michael Rolinski
- 888-668-8283

- DMCA Notice
-
DescriptionPrice Improvement! Don't Miss This One! Beautiful 4 bedroom/3 full bath and 3 car garage Westbay home in the very desired Forest Glen subdivision. Corner lot and fenced property with large screened pool area. As you enter the elegant glass front door to the 12 foot ceilings and archways in hallway to the open floor plan combination kitchen/living room area you will be immediately impressed with the custom wood trim work and 6 inch baseboards throughout. As you walk down the hallway to the kithcen you will have a nice sized bedroom and full bath on the right before you approach the 4th bedroom/office with 8 foot glass doors on the right and large laundry room with basin sink on the left. Once in the kithcen you will be amazed by the 47 in custom cabinets and large center island. This stunning gourmet kitchen boasts a complete stainless steel appliance package, walk in glass front pantry, granite countertops, designer cabinet lighting and tiled backsplash. This Westbay home is perfect for entertaining with a stunning family room featuring: a stacked stone accent wall, wainscoting, tray ceiling and 4 Sliding doors to the pool and slide to one to the 31x48 screened salt water pool and lanai outdoor living area. The master bedroom offers: tray ceiling with crown molding, dual granite vanities with desk, garden tub, glass walk in shower and his and her spacious walk in closets. Engineered wood flooring, plantation shutters, crown molding and 8 foot doors are featured throughout the home. The 3 way split floor plan offers private bathrooms for two of the secondary bedrooms and the 4th bedroom can be a perfect home office. Brand new A/C system in July 2024 and 1 year old pool pump. Beautifully landscaped with new sod in August 2024. Garage floor painted September 2024. Call today for your tour of this amazing property.
Payment Calculator
- Principal & Interest -
- Property Tax $
- Home Insurance $
- HOA Fees $
- Monthly -
Features
Building and Construction
- Covered Spaces: 0.00
- Exterior Features: Hurricane Shutters, Irrigation System, Private Mailbox, Rain Gutters, Sliding Doors
- Fencing: Vinyl
- Flooring: Ceramic Tile, Hardwood
- Living Area: 2313.00
- Roof: Shingle
Land Information
- Lot Features: Corner Lot, Landscaped, Sidewalk, Paved
School Information
- High School: Riverview-HB
- Middle School: Rodgers-HB
- School Elementary: Warren Hope Dawson Elementary
Garage and Parking
- Garage Spaces: 3.00
- Parking Features: Driveway
Eco-Communities
- Pool Features: In Ground, Lighting, Salt Water, Screen Enclosure
- Water Source: Public
Utilities
- Carport Spaces: 0.00
- Cooling: Central Air
- Heating: Central, Heat Pump
- Pets Allowed: Yes
- Sewer: Public Sewer
- Utilities: Cable Connected, Electricity Connected, Public, Sewer Connected, Street Lights, Water Connected
Amenities
- Association Amenities: Park
Finance and Tax Information
- Home Owners Association Fee: 394.00
- Net Operating Income: 0.00
- Tax Year: 2023
Other Features
- Appliances: Built-In Oven, Cooktop, Dishwasher, Disposal, Electric Water Heater, Microwave, Range Hood, Refrigerator
- Association Name: MERITUS CORP
- Association Phone: 813 397 5120
- Country: US
- Interior Features: Ceiling Fans(s), Crown Molding, High Ceilings, Kitchen/Family Room Combo, Living Room/Dining Room Combo, Open Floorplan, Stone Counters, Tray Ceiling(s), Walk-In Closet(s), Window Treatments
- Legal Description: MANORS AT FOREST GLEN LOT 1 BLOCK F
- Levels: One
- Area Major: 33569 - Riverview
- Occupant Type: Owner
- Parcel Number: U-28-30-20-9T1-F00000-00001.0
- Views: 13
- Zoning Code: PD
Similar Properties
Nearby Subdivisions
Ashley Oaks
Boyette Creek Ph 1
Boyette Creek Ph 2
Boyette Farms
Boyette Fields
Boyette Park Ph 1a 1b 1d
Boyette Park Ph 2c4
Boyette Spgs B
Boyette Spgs Sec A
Boyette Spgs Sec A Un 4
Boyette Spgs Sec B
Boyette Spgs Sec B Un 1
Boyette Spgs Sec B Un 17
Boyette Spgs Sec B Un 18
Boyette Spgs Sec B Un 6
Creek View
Echo Park
Enclave At Ramble Creek
Estates At Riversedge
Estuary Ph 1 4
Estuary Ph 2
Estuary Ph 5
Fishhawk Ranch West
Hawks Fern
Hawks Fern Ph 2
Hawks Fern Ph 3
Hawks Grove
Lakeside Tr A1
Lakeside Tr A2
Manors At Forest Glen
Not In Hernando
Paddock Oaks
Peninsula At Rhodine Lake
Preserve At Riverview
Ridgewood
Ridgewood West
Rivercrest Lakes
Rivercrest Ph 1a
Rivercrest Ph 1b1
Rivercrest Ph 1b2
Rivercrest Ph 2 Parcel K And P
Rivercrest Ph 2 Prcl N
Rivercrest Ph 2 Prcl O An
Rivercrest Ph 2b22c
Riverglen
Riverglen Riverwatch Gated Se
Riverplace Sub
Rivers Edge
Riversedge
Rivvercrest Lakes
Shadow Run
South Pointe Phase 4
Summerfield Village 1 Tract 29
Unplatted
Zzz Unplatted


