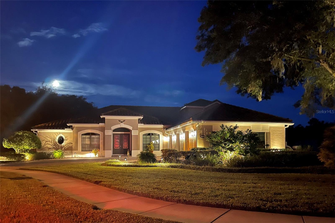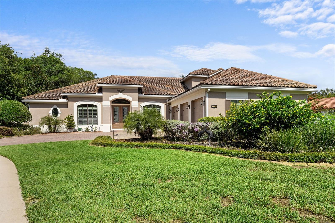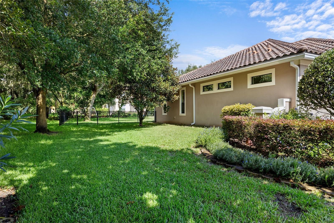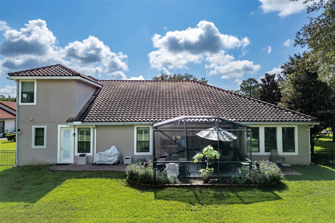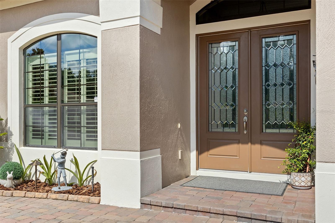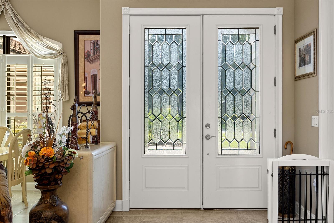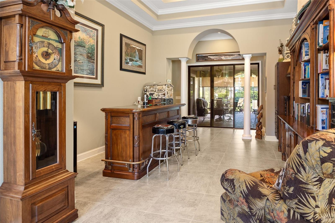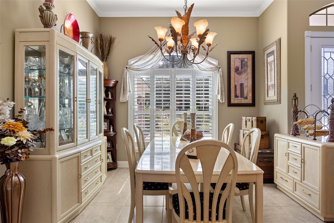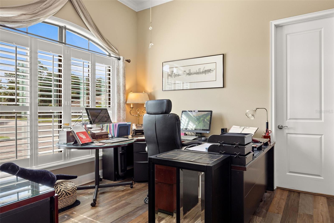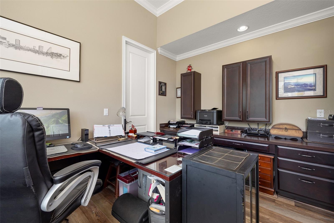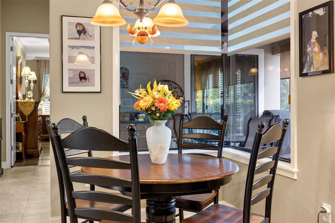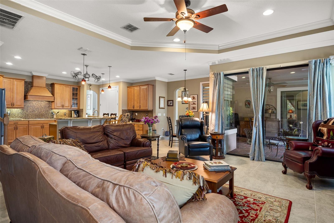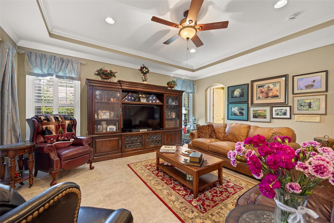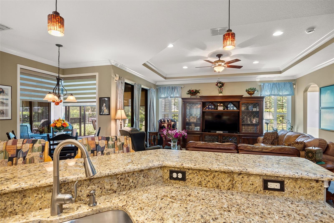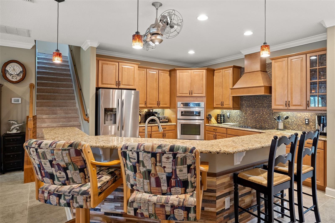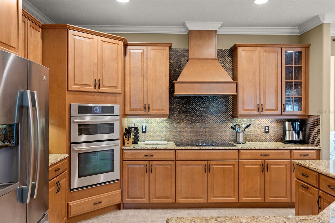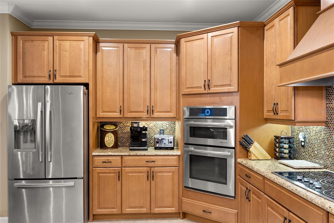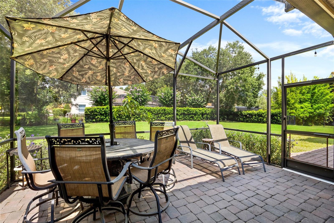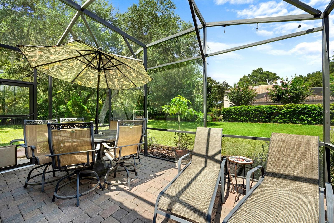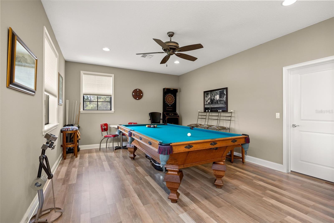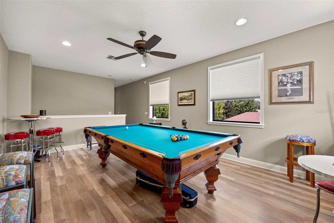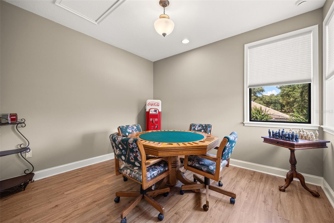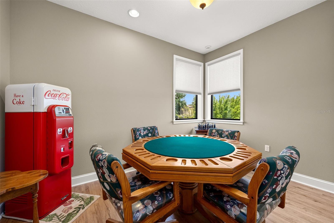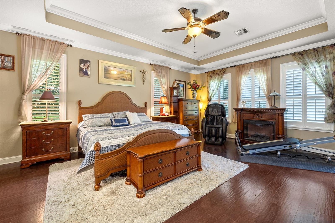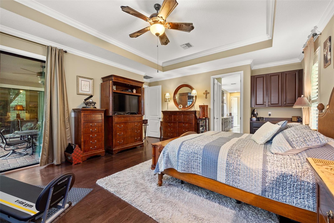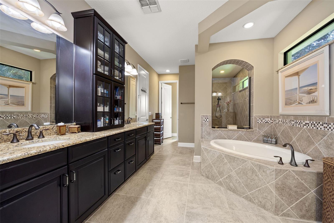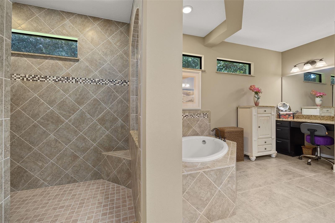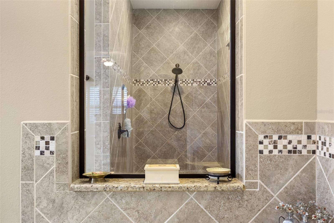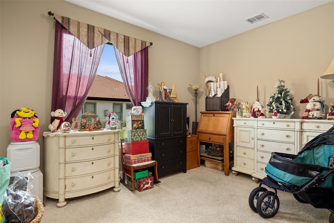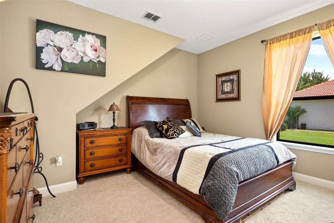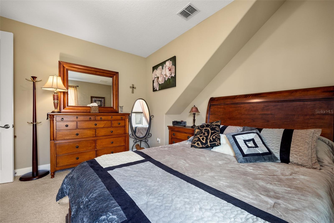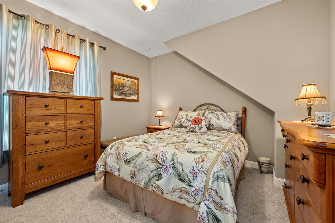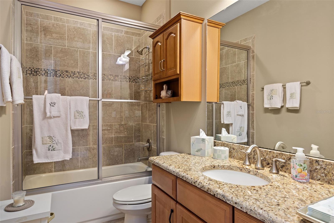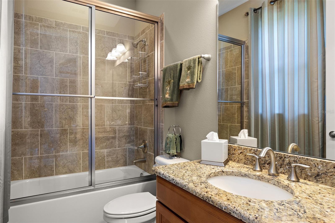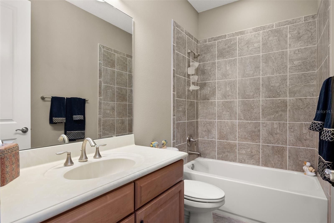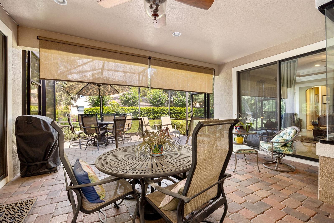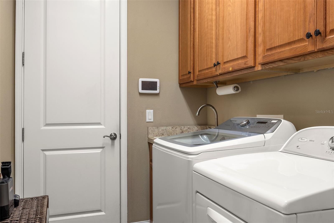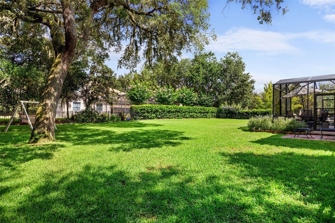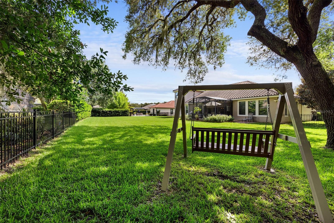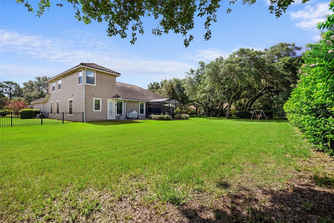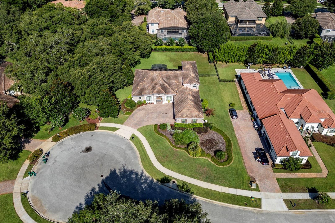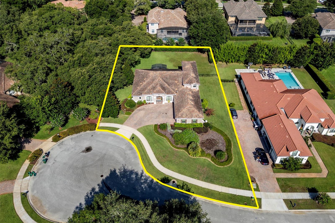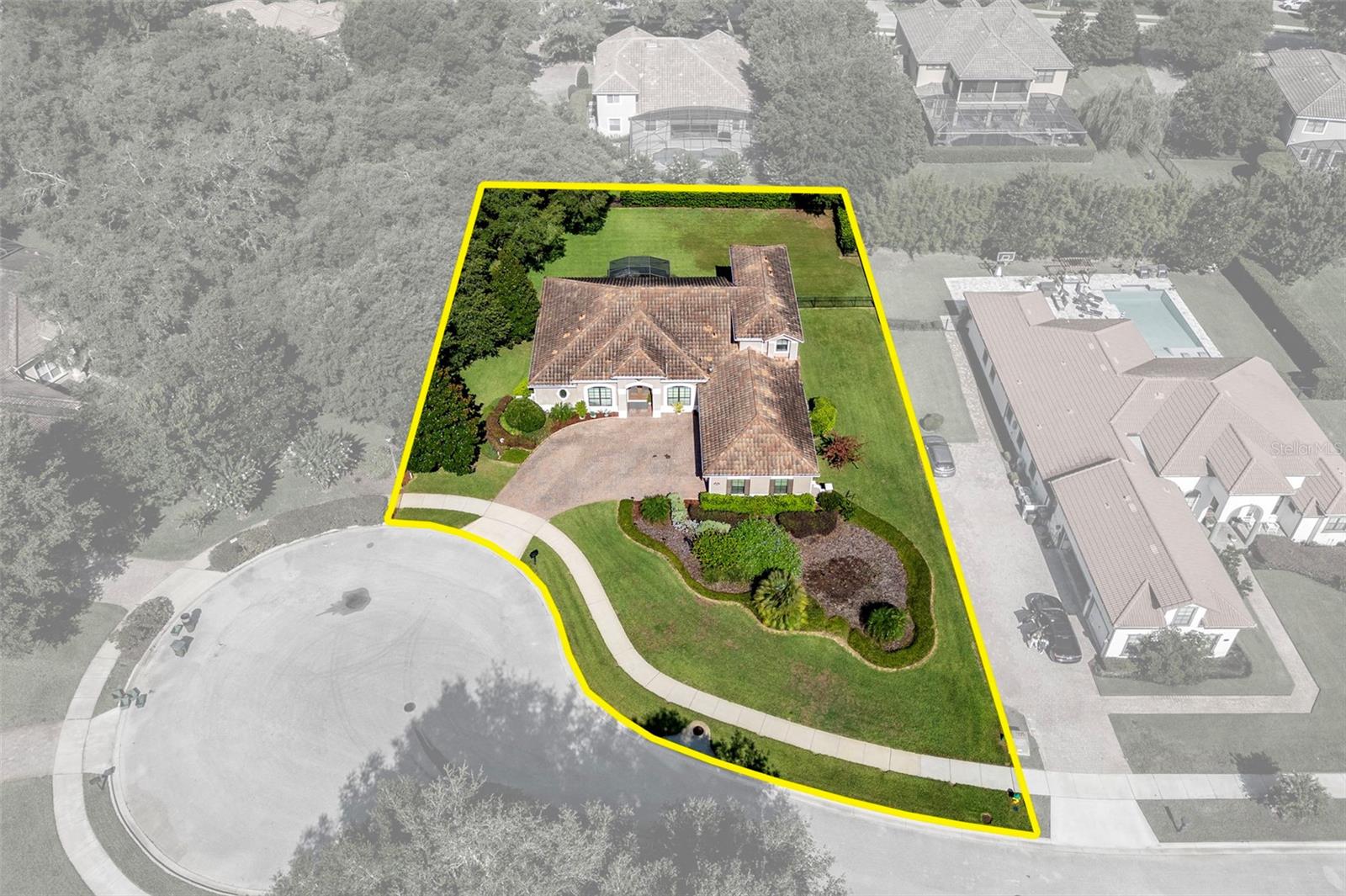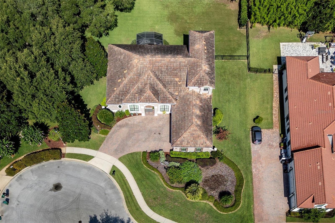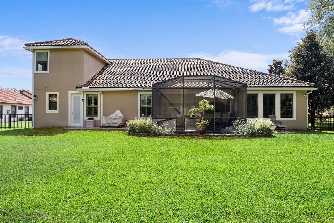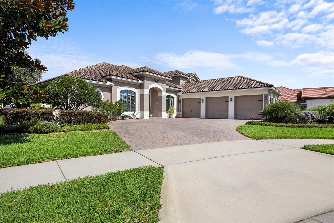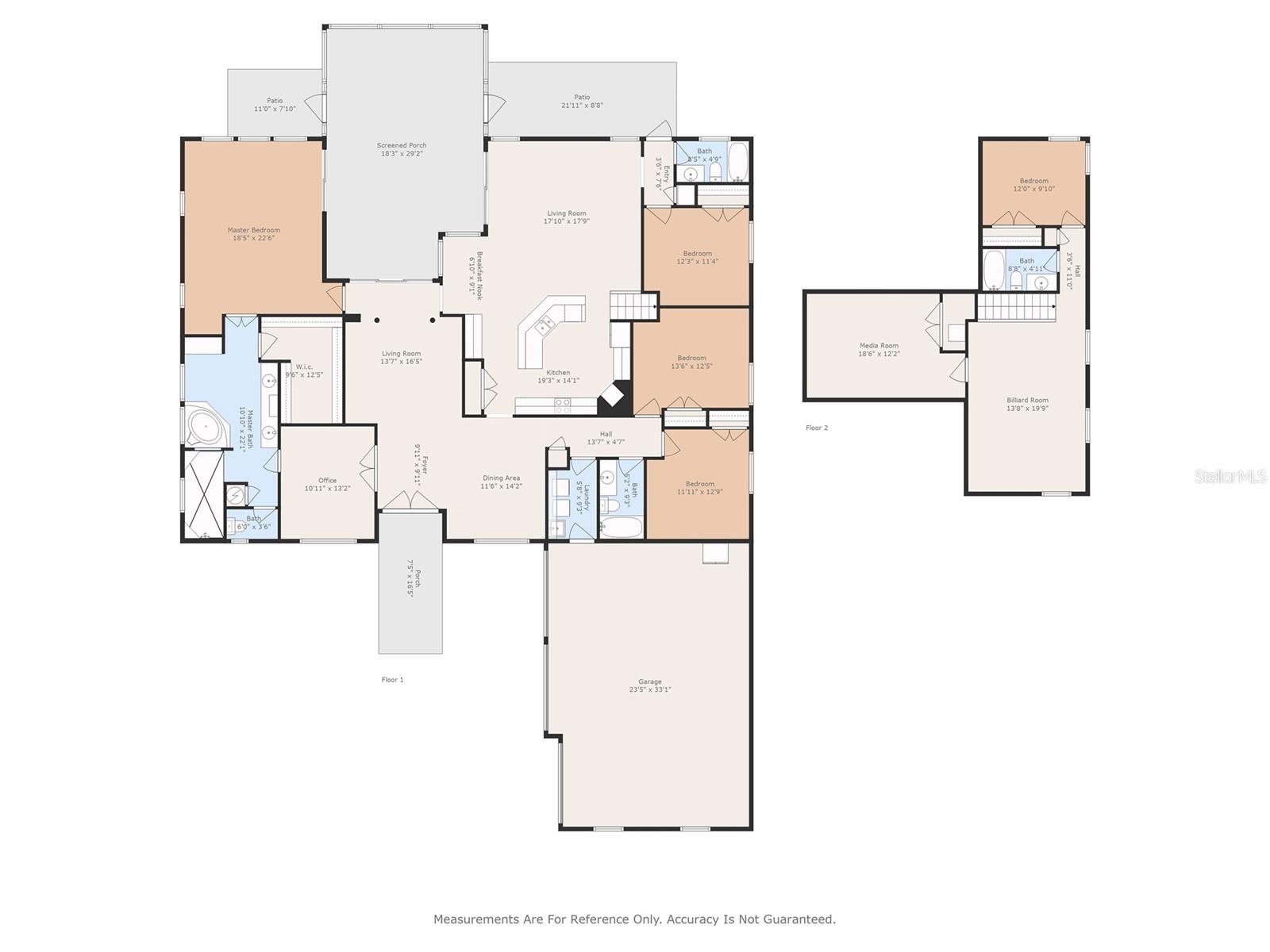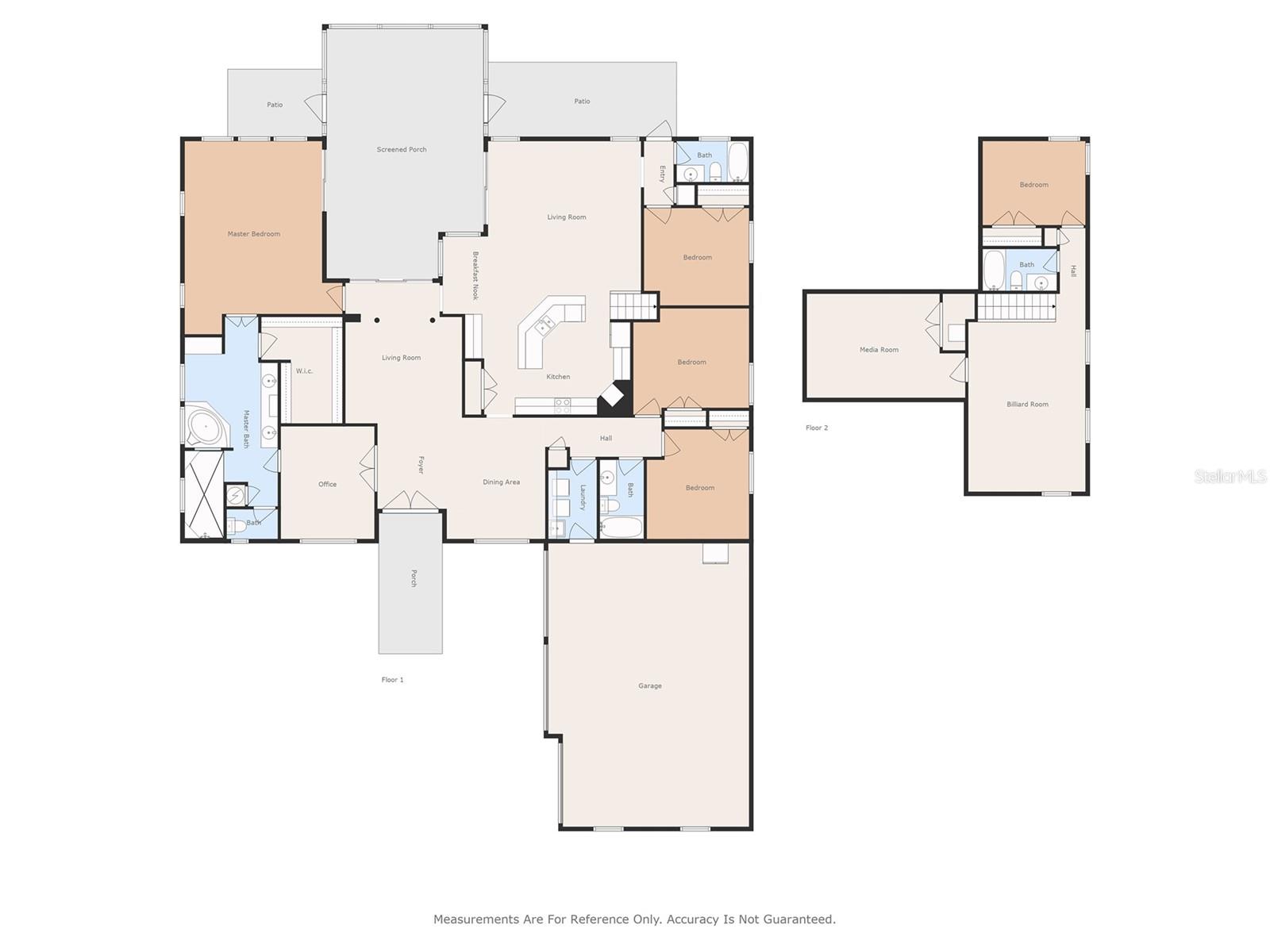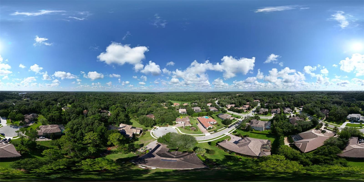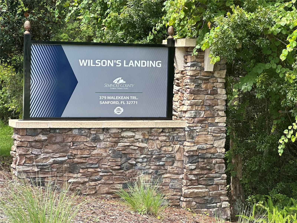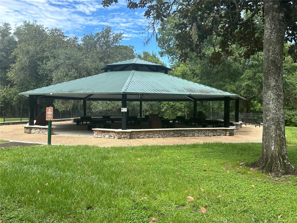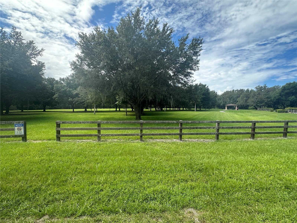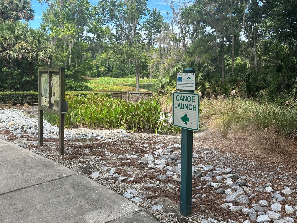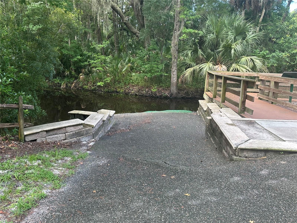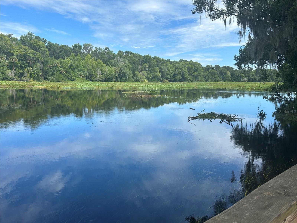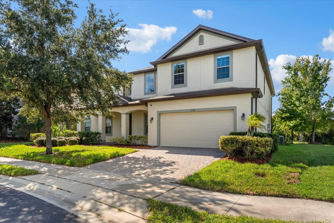8692 Crested Eagle Place, SANFORD, FL 32771
Active
Property Photos
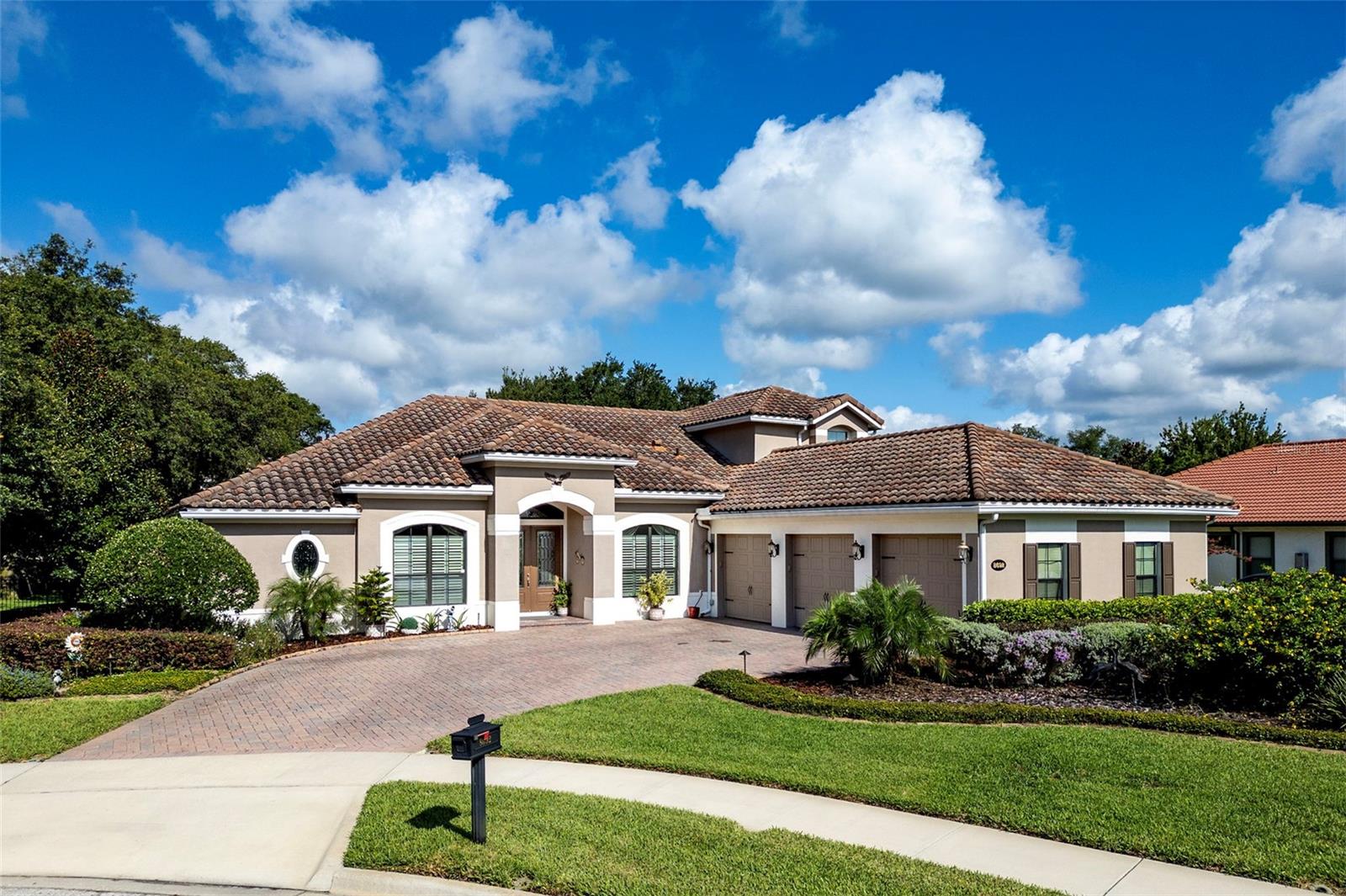
Would you like to sell your home before you purchase this one?
Priced at Only: $950,000
For more Information Call:
Address: 8692 Crested Eagle Place, SANFORD, FL 32771
Property Location and Similar Properties
- MLS#: G5083996 ( Residential )
- Street Address: 8692 Crested Eagle Place
- Viewed: 266
- Price: $950,000
- Price sqft: $193
- Waterfront: No
- Year Built: 2013
- Bldg sqft: 4930
- Bedrooms: 5
- Total Baths: 4
- Full Baths: 4
- Garage / Parking Spaces: 3
- Days On Market: 585
- Additional Information
- Geolocation: 28.8047 / -81.4081
- County: SEMINOLE
- City: SANFORD
- Zipcode: 32771
- Subdivision: Estates At Wekiva Park
- Provided by: BHHS FLORIDA REALTY
- Contact: Joanne Levy
- 352-729-7325

- DMCA Notice
-
DescriptionThis spectacular custom built Mediterranean style Executive home is the perfect place for you and your family to call home. This gem is located on a nicely landscaped half acre cul de sac lot in the exclusive Gated community of ESTATES AT WEKIVA PARK. This neighborhood retreat, renowned for its exclusive lifestyle, enjoys a prime location, with direct access to the Wekiva trails, parks, and bike system, and is right next to Wilson's Landing with access to the Wekiva River, where you can enjoy canoeing, kayaking, and a multitude of outdoor activities. It is also conveniently located, with easy access to major roadways I 4 and State Roads 417 and 429, making it a breeze to reach downtown Orlando, theme parks, and our world famous beaches. And you will appreciate that it is located in the highly acclaimed Seminole County school district. This is a great home in a great community that will warmly welcome you and your family. Your new home has wonderful curb appeal, boasting a custom paver driveway, tile roof, side entry 3 car garage, exterior accent lighting, and mature trees and landscaping. The back yard is completely fenced with attractive black aluminum fencing, providing a great place for kids and pets to play safely. Plenty of room to add a pool, and there is already a pool bath! The home has been thoughtfully designed to include a split plan with 5 bedrooms plus office, 4 baths, and a large Bonus Room to provide a space for everyone and everything! Quality built with all the upgrades you would expect and more! The heart of the home centers around the large gourmet Kitchen with wrap around breakfast bar, large pantry, upgraded stainless steel appliances, granite countertops, solid wood cabinets, and breakfast nook, overlooking the spacious Family Room and Covered Lanai. Retreat to the luxurious Primary Suite with beautiful hardwood floors, lots of windows with Plantation shutters, tray ceiling, crown molding, built in desk area, and lanai access. The Primary Bath offers luxurious amenities, providing a personal sanctuary for relaxation and rejuvenation. Three other bedrooms and two baths are also on the first floor. And upstairs, you will find a great Bonus Room that nicely accommodates a pool table, the fifth bedroom, a full bath, and a Media Room that is currently being used for Storage! The three car garage has a 50 amp outlet for RV or EV connection, and overhead storage racks which provide even more storage! This home is 100% Energy Star 3.0 certified, and includes energy saving features that include core fil insulation in blocks, R 38 ceiling insulation, Radiant Roof Barrier, and low E double pane windows. There is also a Security System. This home has been well maintained and is ready to welcome you and your family. Seller will transfer their Choice Home Warranty, good through June 2026. Please enjoy the photos and virtual video and call today to schedule your visit.
Payment Calculator
- Principal & Interest -
- Property Tax $
- Home Insurance $
- HOA Fees $
- Monthly -
For a Fast & FREE Mortgage Pre-Approval Apply Now
Apply Now
 Apply Now
Apply NowFeatures
Building and Construction
- Covered Spaces: 0.00
- Exterior Features: Lighting, Rain Gutters, Sidewalk, Sliding Doors
- Fencing: Fenced
- Flooring: Carpet, Ceramic Tile, Hardwood, Laminate
- Living Area: 3764.00
- Roof: Tile
Property Information
- Property Condition: Completed
Land Information
- Lot Features: Cul-De-Sac
Garage and Parking
- Garage Spaces: 3.00
- Open Parking Spaces: 0.00
Eco-Communities
- Water Source: Public
Utilities
- Carport Spaces: 0.00
- Cooling: Central Air
- Heating: Central
- Pets Allowed: Yes
- Sewer: Public Sewer
- Utilities: BB/HS Internet Available, Cable Available, Electricity Connected, Sewer Connected, Underground Utilities
Amenities
- Association Amenities: Gated, Park, Pickleball Court(s), Playground, Recreation Facilities, Tennis Court(s)
Finance and Tax Information
- Home Owners Association Fee Includes: Recreational Facilities
- Home Owners Association Fee: 475.00
- Insurance Expense: 0.00
- Net Operating Income: 0.00
- Other Expense: 0.00
- Tax Year: 2025
Other Features
- Appliances: Built-In Oven, Cooktop, Dishwasher, Disposal, Dryer, Electric Water Heater, Exhaust Fan, Microwave, Refrigerator, Washer, Water Softener
- Association Name: LeLand Management - Jessica Ballerino
- Association Phone: 407-901-5072
- Country: US
- Interior Features: Ceiling Fans(s), Crown Molding, Kitchen/Family Room Combo, Split Bedroom, Stone Counters, Thermostat, Tray Ceiling(s), Walk-In Closet(s), Window Treatments
- Legal Description: LOT 72 ESTATES AT WEKIVA PARK PB 63 PGS 6 - 12
- Levels: Two
- Area Major: 32771 - Sanford/Lake Forest
- Occupant Type: Owner
- Parcel Number: 27-19-29-5QX-0000-0720
- Possession: Close Of Escrow
- Views: 266
- Zoning Code: PUD
Similar Properties
Nearby Subdivisions
246741
Academy Manor
Bartrams Landing At St Johns
Belair Sanford
Berington Club Ph 2
Bookertown
Brynwood
Buckingham Estates Ph 3 4
Bungalow City
Celery Estates North
Celery Key
Celery Lakes Ph 1
Celery Lakes Ph 2
Celery Oaks Sub
Celery Oaks Subdivision
City Of Sanford
Country Club Park Ph 2
Country Club Park Ph 3
De Forests Add
Dixie Terrace
Eastgrove
Estates At Rivercrest
Estates At Wekiva Park
Fla Land Colonization Cos Add
Forest Glen Sub
Fort Mellon 2nd Sec
Ft Mellon
Highland Park
Highland Park Rep Of Por Of Bl
Holden Real Estate Companys Ad
Idyllwilde Of Loch Arbor Rep
Indian Mound Village
Kays Landing Ph 2
Kaywood Rep
Kerseys Add To Midway
Lake Forest Sec 1
Lake Forest Sec 14
Lake Forest Sec 4a
Lake Forest Sec Three B Ph 5
Lake Forestsection Three B Ph
Lake Markham Estates
Landings At Riverbend
Leavitts Sub W F
Lockharts Sub
Magnolia Heights
Markham Forest
Markham Park Heights
Markham Woods
Marvania 1st Sec
Mayfair
Mayfair Meadows
Midway
Midway Packards 1st Add To Mid
Monterey Oaks
Monterey Oaks Ph 1 A Rep
Monterey Oaks Ph 2 Rep
None
Packards 1st Add To Midway
Palm Point
Palm Terrace
Partins Sub Of Lt 27
Pearl Lake Estates
Pine Hgts
Pine Level
Pinehurst
Preserve At Astor Farms
Preserve At Astor Farms Ph 1
Preserve At Astor Farms Ph 2
Preserve At Astor Farms Ph 3
Preserve At Deer Lakes
Preserve At Lake Monroe
Retreat At Wekiva Ph 2
Riverbend
Riverbend At Cameron Heights
Riverbend At Cameron Heights P
Riverside Oaks
Riverside Oaks Ph 1
Riverside Oaks Ph 2
Riverside Oaks Ph 3
Robinsons Survey
Robinsons Survey Of An Add To
Rose Court
Rosecrest
Roseland Park
San Sem Knolls
Sanford Farms
Sanford Heights
Sanford Town Of
Seminole Estates
Seminole Park
Shadow Lake Woods
Silverleaf
Sipes Fehr
Smiths M M 2nd Subd B1 P101
South Sanford
St Johns River Estates
Sterling Meadows
Stevens Add To Midway
Sylva Glade
Sylvan Estates
Sylvan Trails
Tall Trees
Tee N Green Estates
The Glades On Sylvan Lake Ph 2
Thornbrooke Ph 4
Traditions At White Cedar
Twenty West
Venetian Bay
Walden Cove
Washington Oaks Sec 1
Washington Oaks Sec 2
Wekiva Camp Sites Replat
Wm Clarks Sub
Woodsong
Wynnewood
Yankee Lake Subd



