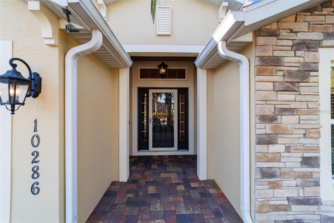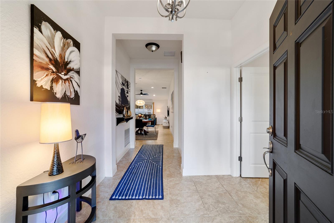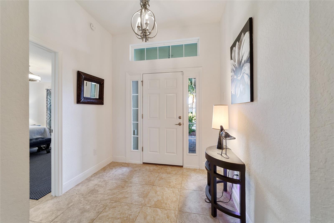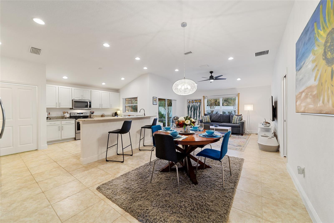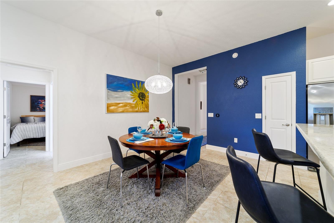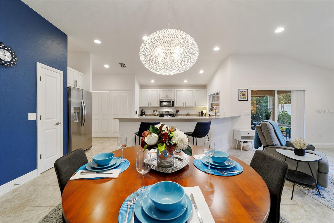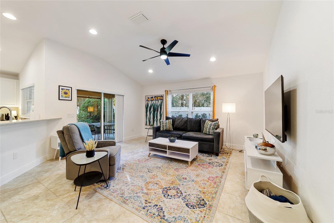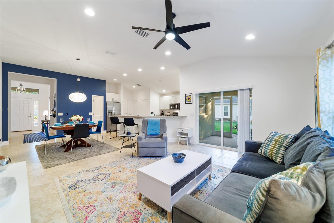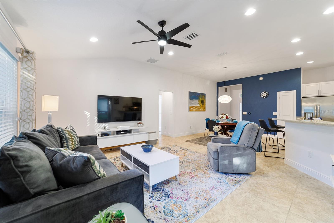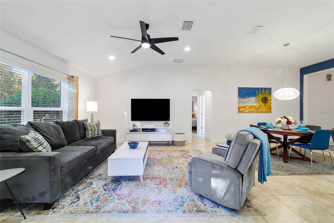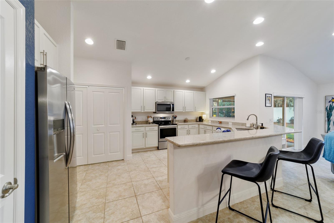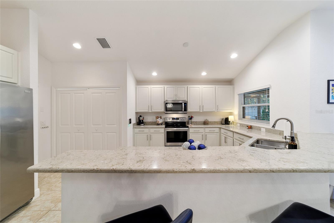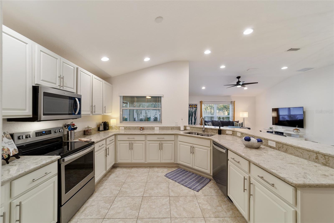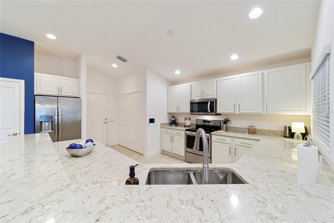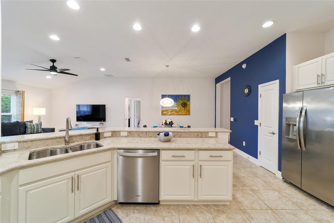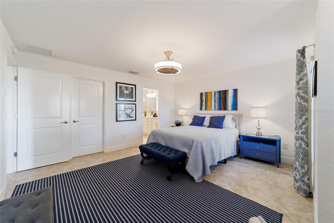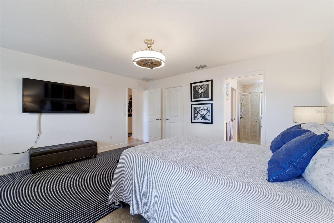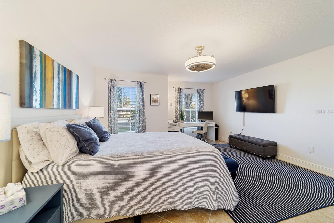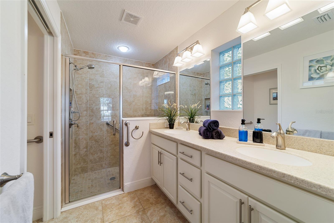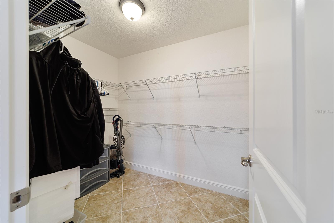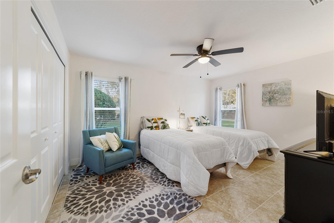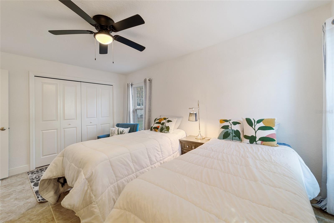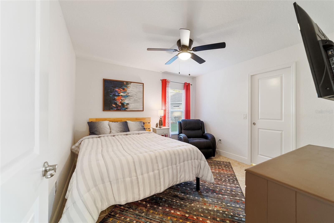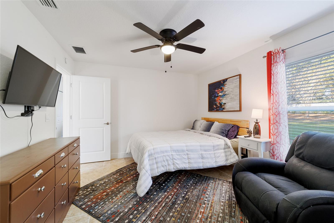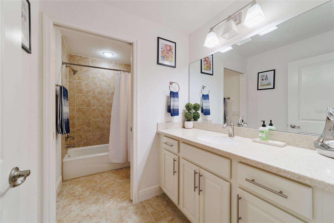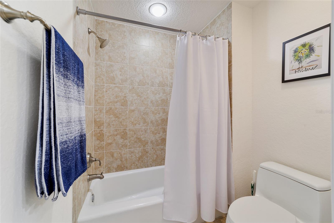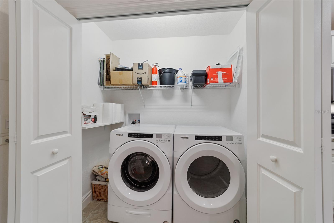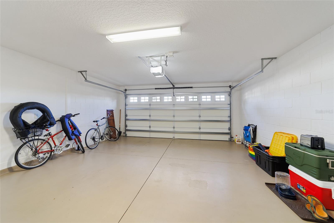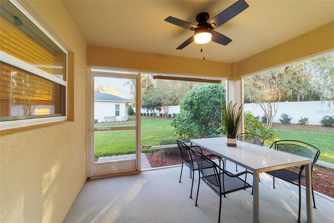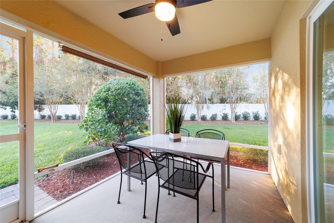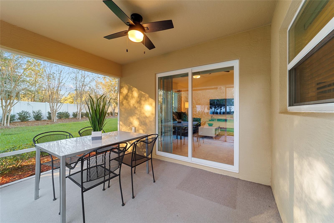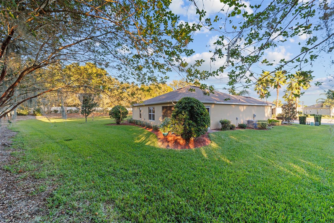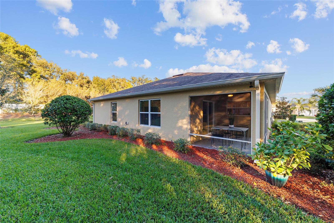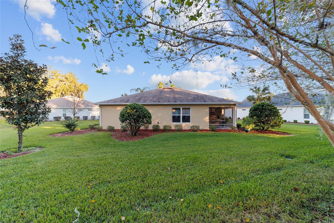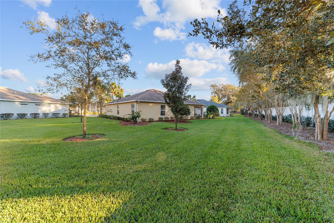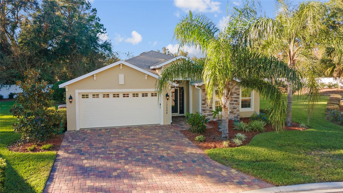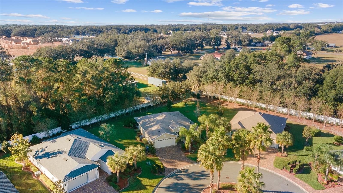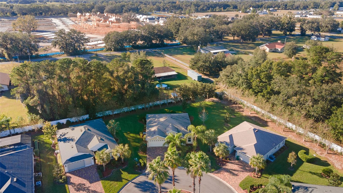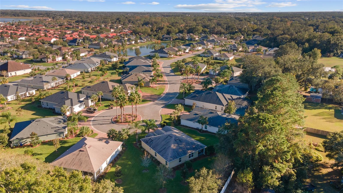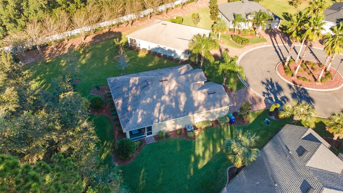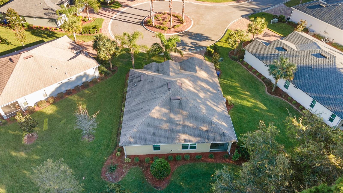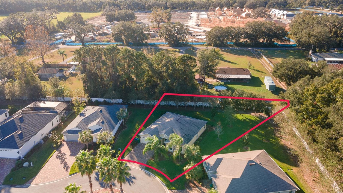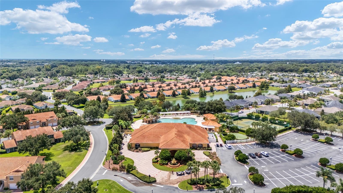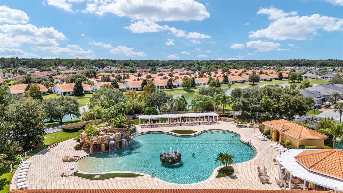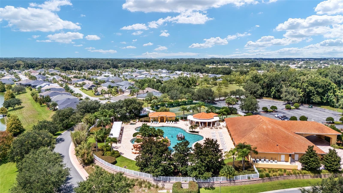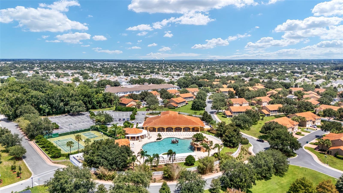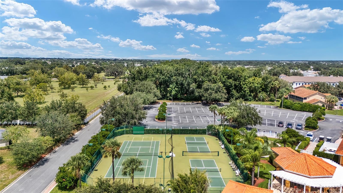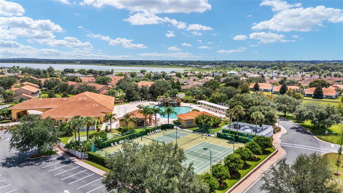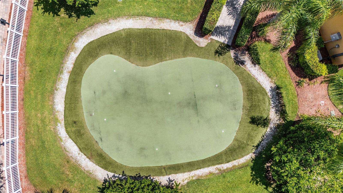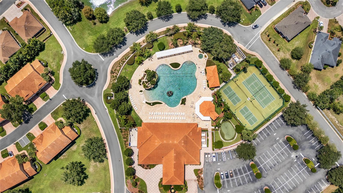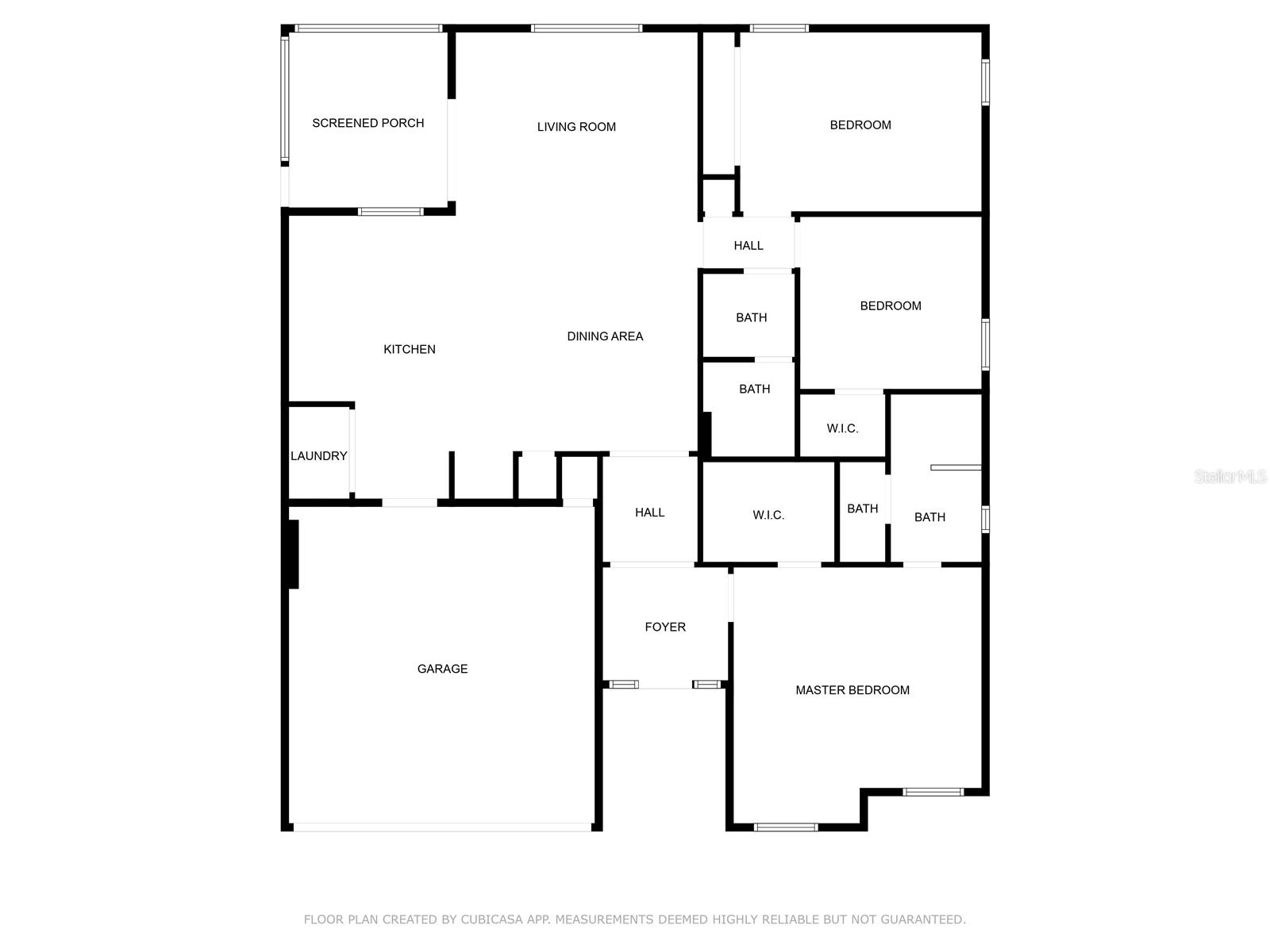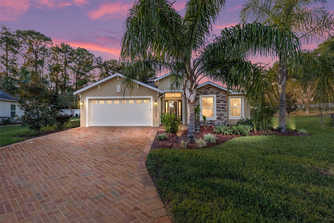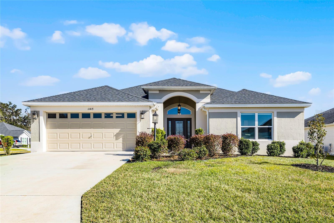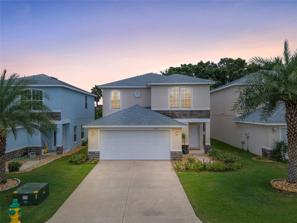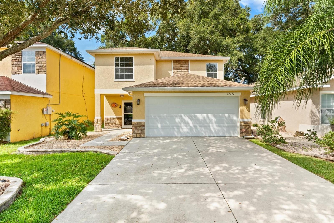10286 Julia Isles Avenue, OXFORD, FL 34484
Property Photos
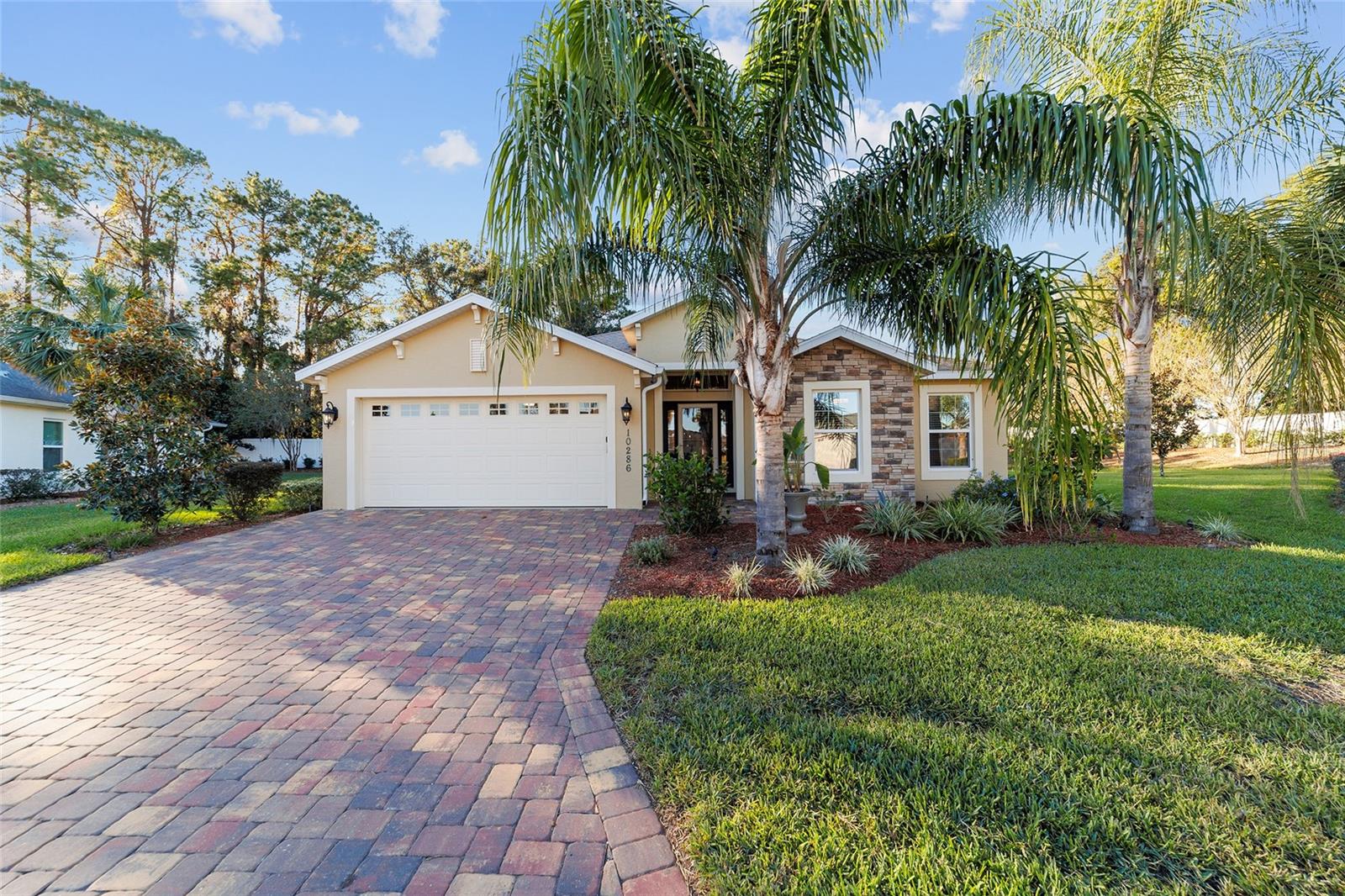
Would you like to sell your home before you purchase this one?
Priced at Only: $347,500
For more Information Call:
Address: 10286 Julia Isles Avenue, OXFORD, FL 34484
Property Location and Similar Properties
- MLS#: G5089634 ( Residential )
- Street Address: 10286 Julia Isles Avenue
- Viewed: 10
- Price: $347,500
- Price sqft: $157
- Waterfront: No
- Year Built: 2020
- Bldg sqft: 2217
- Bedrooms: 3
- Total Baths: 2
- Full Baths: 2
- Garage / Parking Spaces: 2
- Days On Market: 50
- Additional Information
- Geolocation: 28.907 / -82.0234
- County: SUMTER
- City: OXFORD
- Zipcode: 34484
- Subdivision: Lakeside Landings Enclave
- Provided by: LOKATION
- Contact: Mike Byrne
- 954-545-5583

- DMCA Notice
-
DescriptionSearching for a wonderful starter or retirement home in an "all ages" resort style community? Disappointed with what your money will buy you in The Villages? Then be sure to view this gorgeous "Osprey" model in the neighboring Enclave at Lakeside Landings! This pretty concrete block home boasts a rare stacked stone front elevation, sits on a HUGE 16,641 square foot Cul de Sac lot where privacy abounds, & TILE THROUGHOUT INCLUDING ALL BEDROOMS! This popular model features an open concept together with spacious bedrooms and PLENTY of closet space. The Osprey offers a large entry foyer that opens up into the great room with 10 foot ceilings and an abundance of lighting! The large kitchen boasts Quartz Countertops, loads of cabinets, a pantry closet, indoor laundry, and stainless appliances! The Primary bedroom measures 15x15 and features a HUGE walk in closet and an en suite bath with dual sinks, solid surface countertops, a walk in shower, and a separate water closet. The generous secondary bedrooms offer large closets (one with a walk in) and share a spacious main bath with bathtub and a large vanity. One of the best features of this special home is the HUGE cul de sac lot (certainly one of the larger lots in the community), which provides plenty of privacy and room for a pool! Looking for amenities? Lakeside Landings definitely delivers! The world class Club House includes a ballroom, card rooms, a billiards room, a great fitness center, and organized activities! Step outside and you will marvel at the stunning resort style pool complete with waterfall, an outdoor bar, plenty of lounges, and a spa! Adjacent to the pool you will find tennis courts, a putting green, and pickleball courts! If you enjoy strolls along the lake, be sure to visit the community dock on Lake Miona. In addition to these wonderful amenities, your HOA fees provide year round lawn maintenance, irrigation maintenance, and irrigation water. This property is being offered furnished for the Seller's convenience with a few exclusions (dining room table, some artwork, personal/decorative items, computer, printer, bicycles, potted plants, and tabletop items). This could very well be the move in ready home you have been looking for. Hurry, will not last!
Payment Calculator
- Principal & Interest -
- Property Tax $
- Home Insurance $
- HOA Fees $
- Monthly -
Features
Building and Construction
- Builder Model: Osprey
- Builder Name: Power Corp
- Covered Spaces: 0.00
- Exterior Features: Irrigation System
- Flooring: Tile
- Living Area: 1658.00
- Roof: Shingle
Garage and Parking
- Garage Spaces: 2.00
- Parking Features: Garage Door Opener
Eco-Communities
- Water Source: Public
Utilities
- Carport Spaces: 0.00
- Cooling: Central Air
- Heating: Electric, Heat Pump
- Pets Allowed: Yes
- Sewer: Public Sewer
- Utilities: Cable Connected, Electricity Connected, Sewer Connected, Street Lights, Underground Utilities, Water Connected
Amenities
- Association Amenities: Pickleball Court(s), Playground, Pool, Recreation Facilities, Spa/Hot Tub, Tennis Court(s)
Finance and Tax Information
- Home Owners Association Fee Includes: Pool, Maintenance Grounds, Management, Recreational Facilities
- Home Owners Association Fee: 530.00
- Net Operating Income: 0.00
- Tax Year: 2024
Other Features
- Appliances: Dishwasher, Disposal, Dryer, Electric Water Heater, Microwave, Range, Refrigerator, Washer
- Association Name: John Radeschi
- Association Phone: 352-330-1101
- Country: US
- Furnished: Furnished
- Interior Features: Ceiling Fans(s), Living Room/Dining Room Combo, Open Floorplan, Primary Bedroom Main Floor, Stone Counters, Thermostat, Walk-In Closet(s), Window Treatments
- Legal Description: LOT 75 ENCLAVE AT LAKESIDE LANDING PB 16 PGS 7-7G
- Levels: One
- Area Major: 34484 - Oxford
- Occupant Type: Owner
- Parcel Number: D20G075
- Possession: Close of Escrow
- Style: Ranch
- Views: 10
- Zoning Code: SFN
Similar Properties
Nearby Subdivisions
Beg 2047.88 Ft E Of Sw Cor Of
Bison Valley
Densan Park
Densan Park Ph 1
Enclavelakeside Lndgs
Grand Oaks Manor Ph 1
Horseshoe Bend
Lakeshore
Lakeside Landing
Lakeside Landings
Lakeside Landings Enclave
Lakeside Lndgs
No Subdivision
None
Not On List
Oxford Oaks
Oxford Oaks Ph 1
Oxford Oaks Ph 2
Regatta Ph2 Lakeside Landings
Sec 21
Simple Life
Simple Life Lakeshore
Ss Caruthers Add
Sumter Crossing
Villages Of Parkwood


