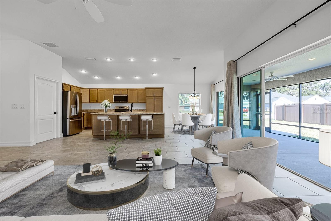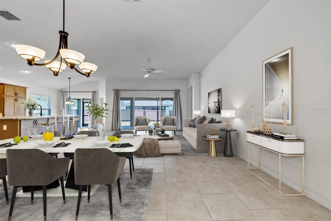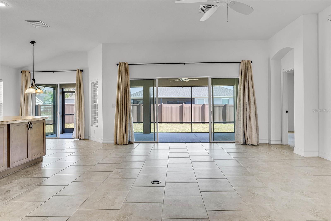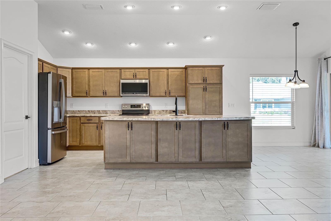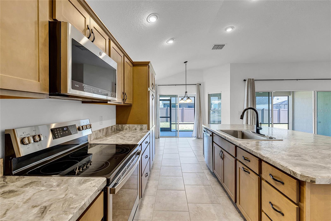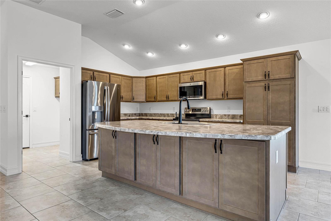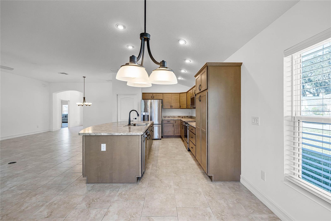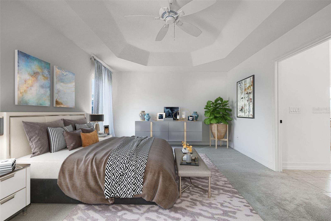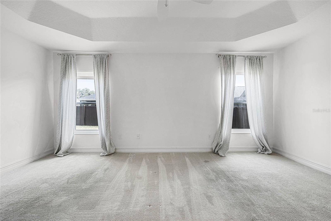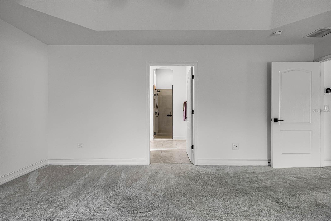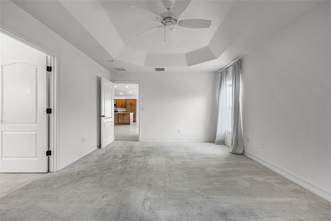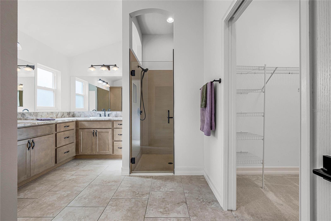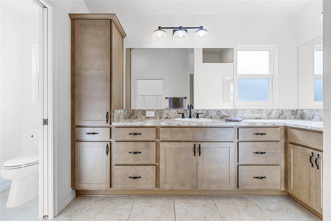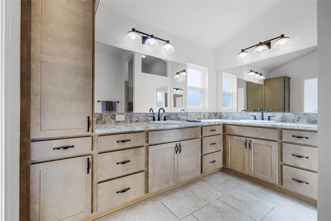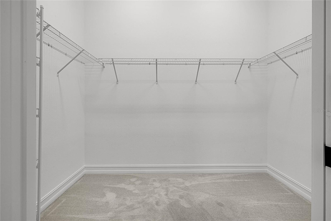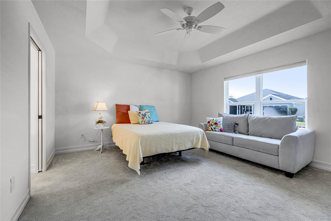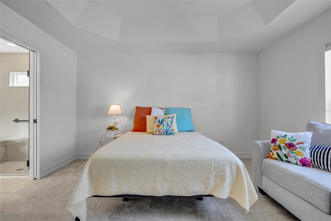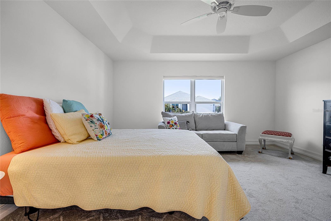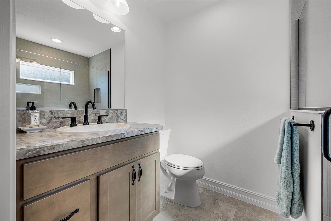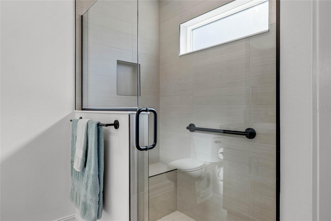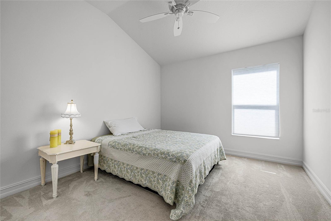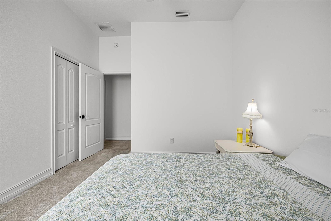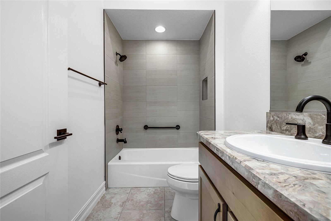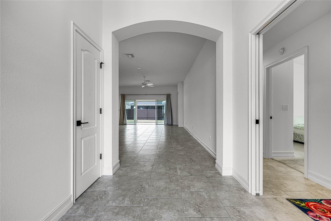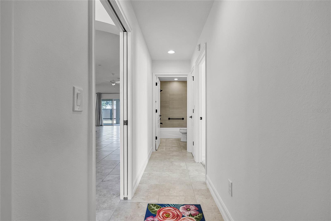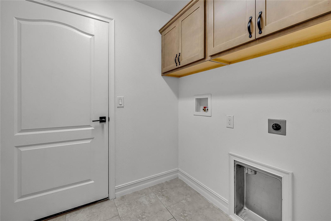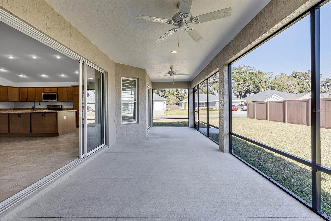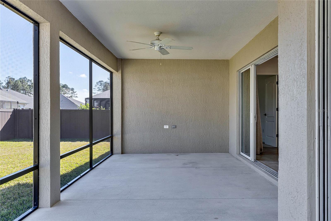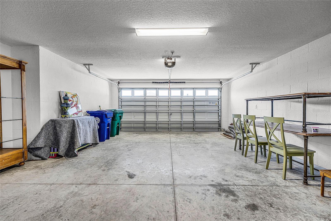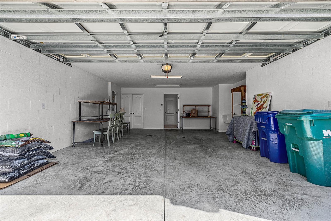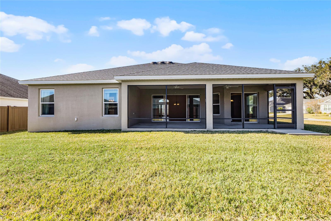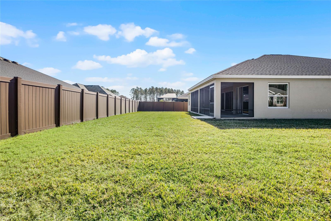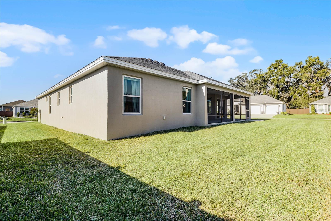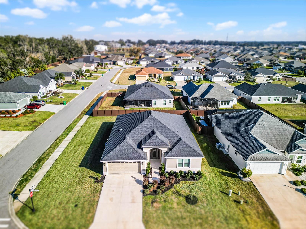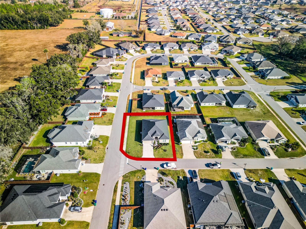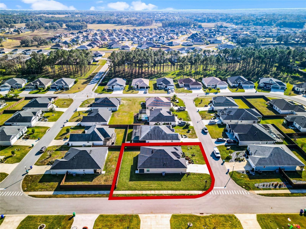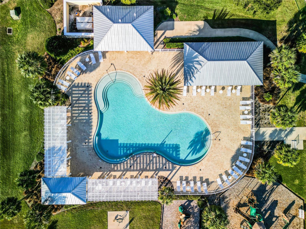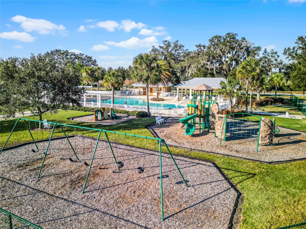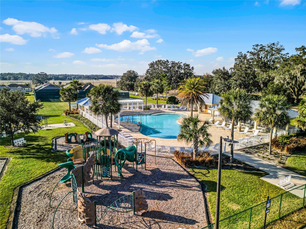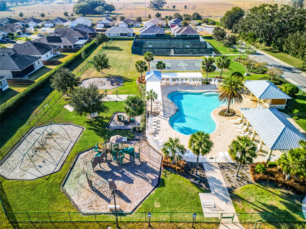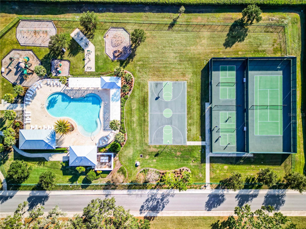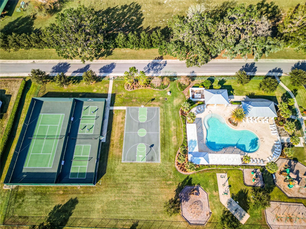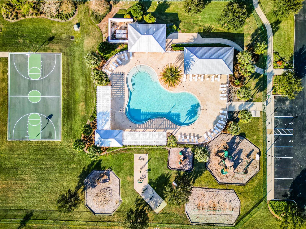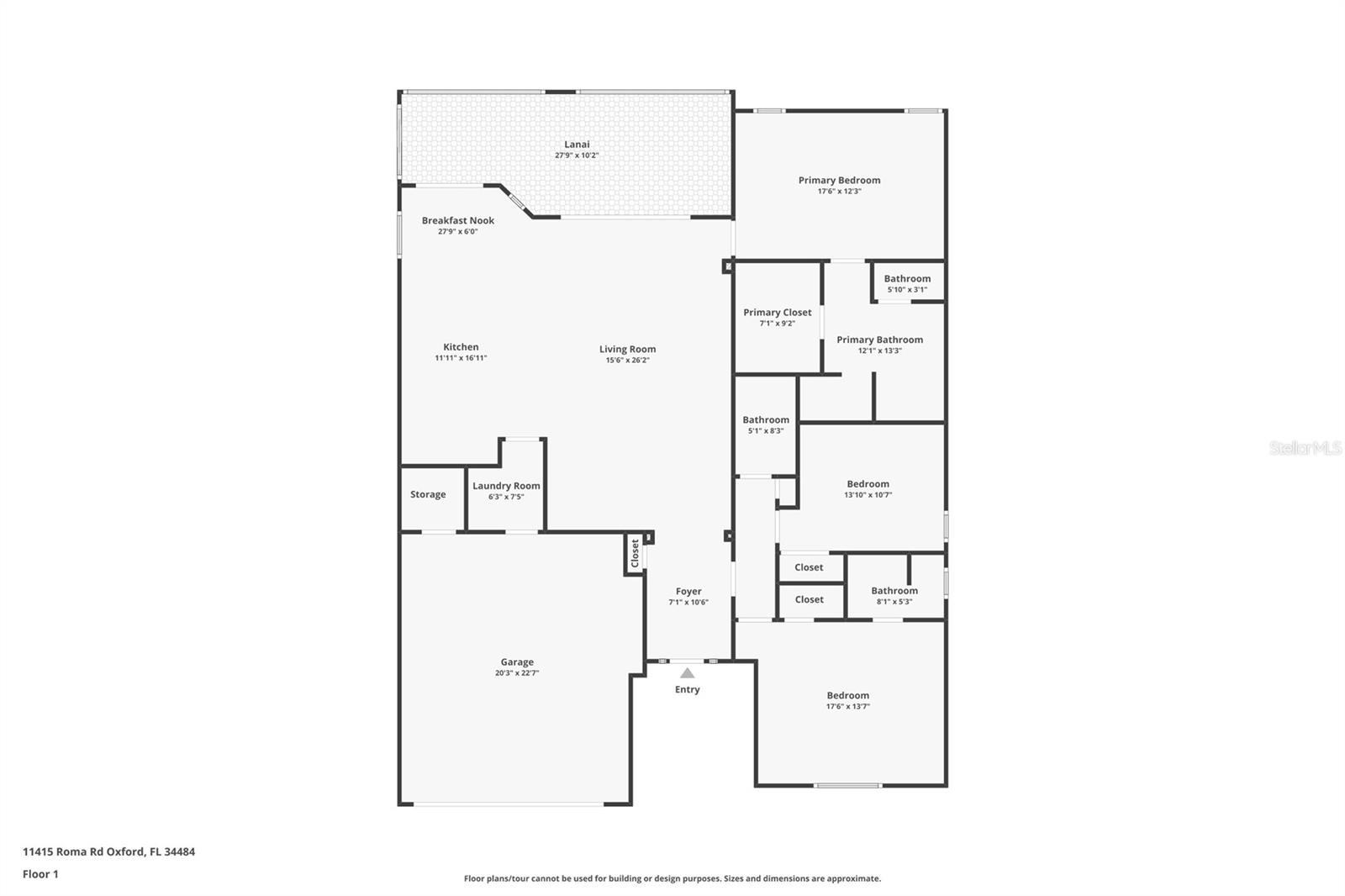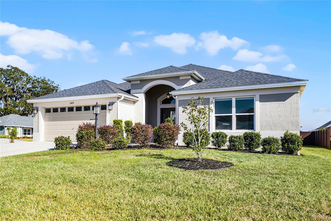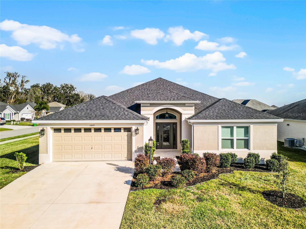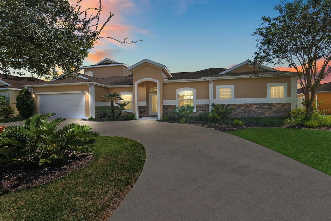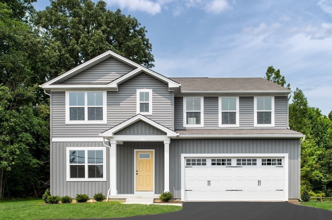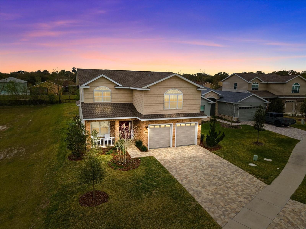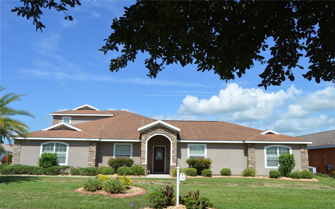11415 Roma Road, OXFORD, FL 34484
Property Photos
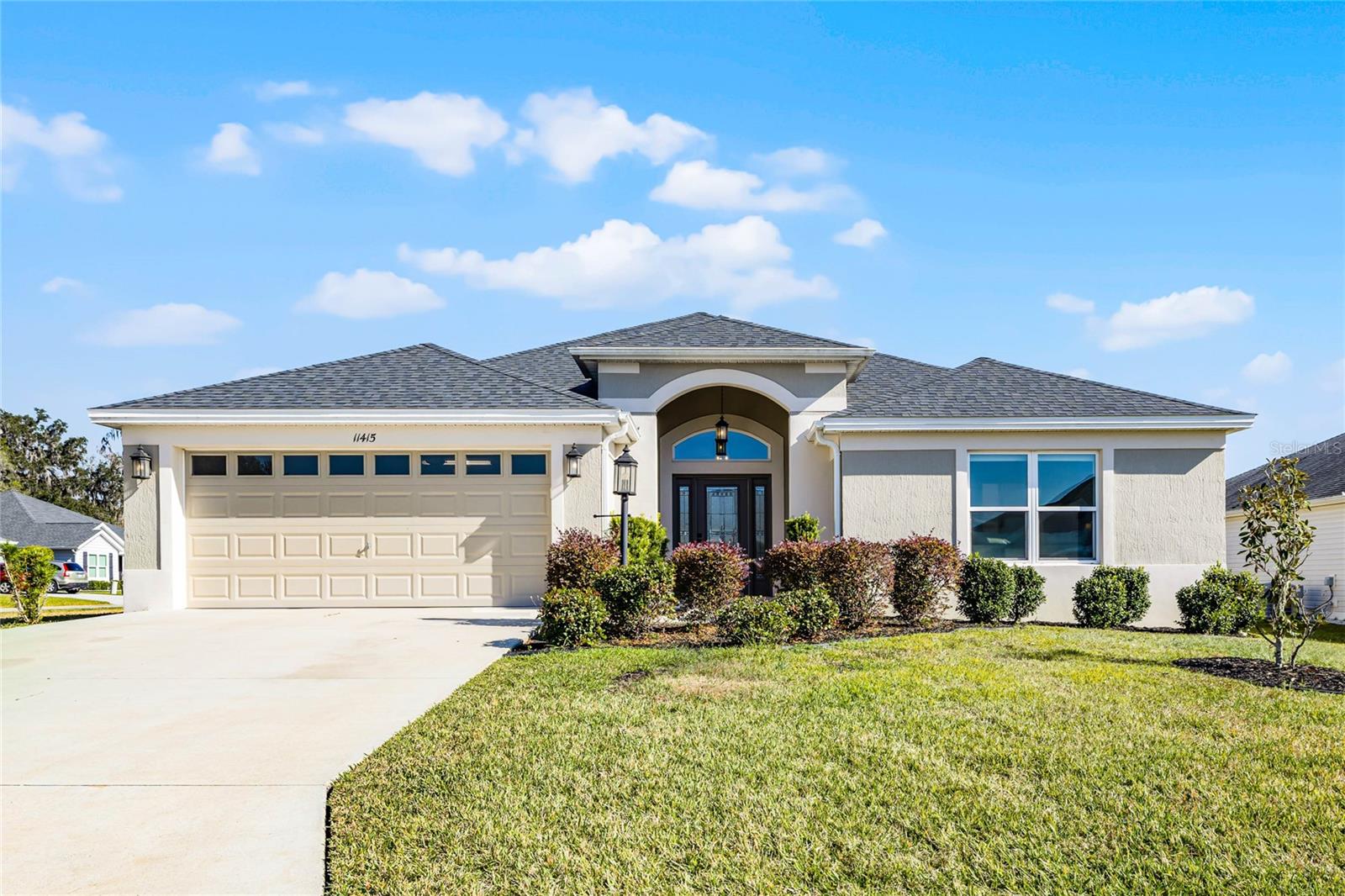
Would you like to sell your home before you purchase this one?
Priced at Only: $415,000
For more Information Call:
Address: 11415 Roma Road, OXFORD, FL 34484
Property Location and Similar Properties
- MLS#: G5090677 ( Residential )
- Street Address: 11415 Roma Road
- Viewed: 11
- Price: $415,000
- Price sqft: $173
- Waterfront: No
- Year Built: 2020
- Bldg sqft: 2405
- Bedrooms: 3
- Total Baths: 3
- Full Baths: 3
- Garage / Parking Spaces: 2
- Days On Market: 16
- Additional Information
- Geolocation: 28.9232 / -82.0479
- County: SUMTER
- City: OXFORD
- Zipcode: 34484
- Subdivision: Oxford Oaks Ph 2
- Provided by: KELLER WILLIAMS ELITE PARTNERS III REALTY
- Contact: Brandie Mathison-Klein
- 321-527-5111

- DMCA Notice
-
DescriptionOne or more photo(s) has been virtually staged. Fall in love with this immaculate 3 bedroom, 3 bath home with 2,047 sq. ft. in the highly desired, gated Oxford Oaks community! Inside, youll find an open concept floor plan with spacious living and dining areas conveniently adjacent to the kitchen. Chefs will love all of the counter and storage space as well as stainless steel appliances and an island. A separate breakfast nook provides additional eating space. Retreat to the privacy of the primary suite, which offers a spacious bedroom with a tray ceiling and an en suite bath with a double vanity, walk in shower, and walk in closet. A second primary suite sits on the opposite side of the home, along with another bedroom and a full bath, ensuring plenty of room for family and guests. Relax outdoors or enjoy a barbecue on the large screened patio. Oxford Oaks features a host of amenities including a resort style community pool, tennis, basketball, pickleball, playground, and a pavilion thats ideal for a picnic. You'll also love talking long walks and bike rides around the neighborhood. In addition, the community is in a prime location near The Villages Charter School, great shopping, dining, major roadways including the Turnpike and I 75, and all that The Villages has to offer. This home sits on a large corner lot and checks everything on your wish list schedule your showing today! *Aerial photo property lines are an estimate and to be verified by buyer.
Payment Calculator
- Principal & Interest -
- Property Tax $
- Home Insurance $
- HOA Fees $
- Monthly -
Features
Building and Construction
- Covered Spaces: 0.00
- Exterior Features: Irrigation System, Lighting, Sliding Doors
- Flooring: Carpet, Tile
- Living Area: 2047.00
- Roof: Shingle
Land Information
- Lot Features: Corner Lot, Sidewalk, Paved
Garage and Parking
- Garage Spaces: 2.00
Eco-Communities
- Water Source: Public
Utilities
- Carport Spaces: 0.00
- Cooling: Central Air
- Heating: Central
- Pets Allowed: Yes
- Sewer: Public Sewer
- Utilities: Cable Available, Electricity Connected, Public, Sewer Connected, Street Lights
Finance and Tax Information
- Home Owners Association Fee Includes: Pool
- Home Owners Association Fee: 660.00
- Net Operating Income: 0.00
- Tax Year: 2024
Other Features
- Appliances: Dishwasher, Electric Water Heater, Microwave, Range, Refrigerator
- Association Name: Marie Clark
- Association Phone: 325-750-9455 x24
- Country: US
- Furnished: Unfurnished
- Interior Features: Ceiling Fans(s), High Ceilings, Open Floorplan
- Legal Description: LOT 553 OXFORD OAKS PHASE TWO PB 16 PGS 17-17D
- Levels: One
- Area Major: 34484 - Oxford
- Occupant Type: Vacant
- Parcel Number: D18C553
- Style: Contemporary
- Views: 11
- Zoning Code: R-1
Similar Properties
Nearby Subdivisions
Beg 2047.88 Ft E Of Sw Cor Of
Bison Valley
Densan Park
Densan Park Ph 1
Densan Park Ph One
Enclavelakeside Lndgs
Grand Oaks Manor Ph 1
Horseshoe Bend
Lakeshore
Lakeside Landing
Lakeside Landings
Lakeside Landings Enclave
Lakeside Lndgs
No Subdivision
None
Not On List
Oxford Oaks
Oxford Oaks Ph 1
Oxford Oaks Ph 2
Regatta Ph 2
Regatta Ph2 Lakeside Landings
Sec 21
Simple Life
Simple Life Lakeshore
Ss Caruthers Add
Sumter Crossing
Villages Of Parkwood


