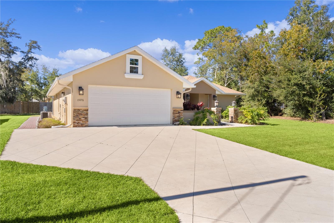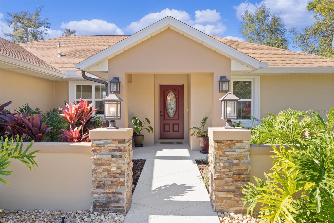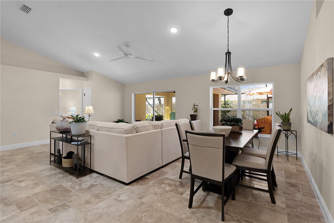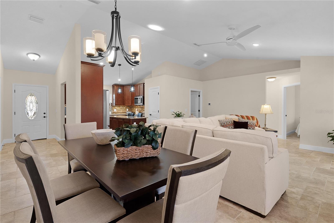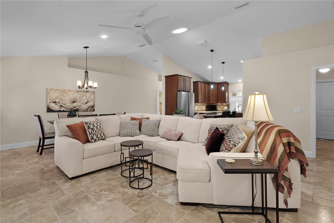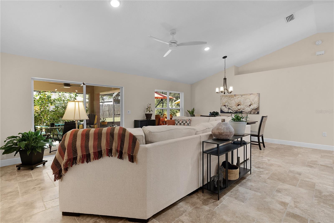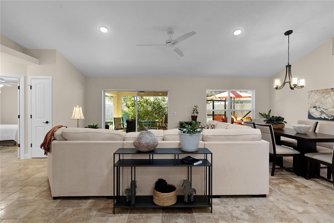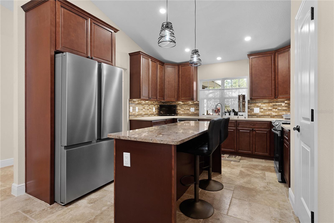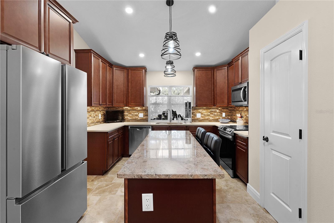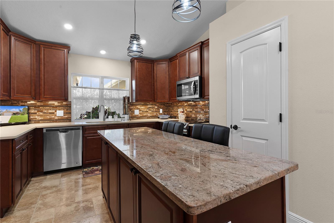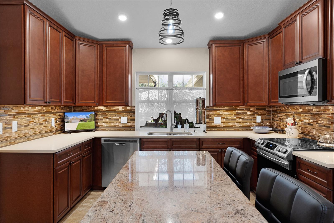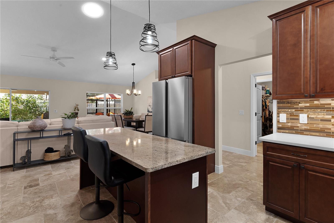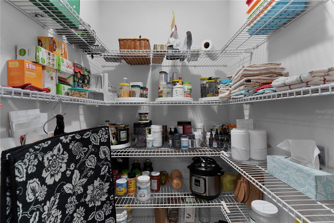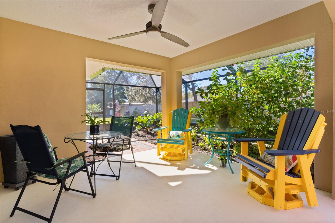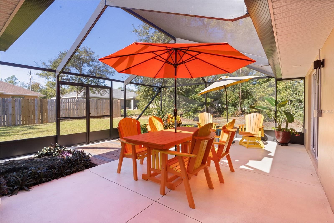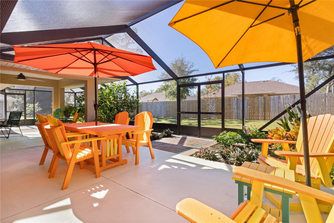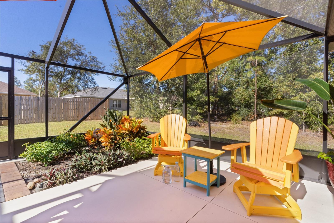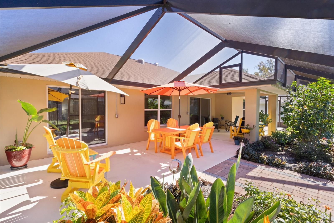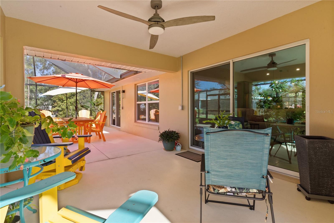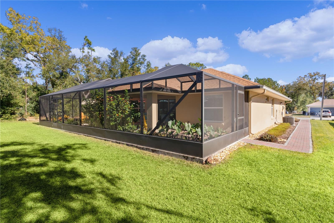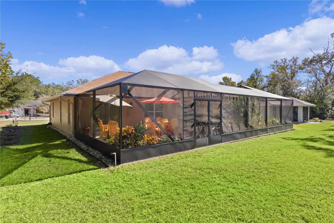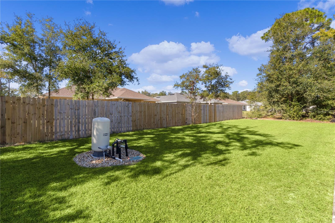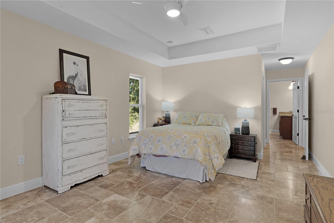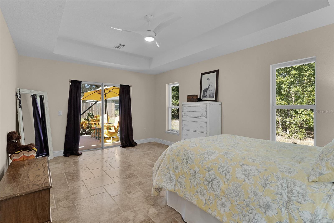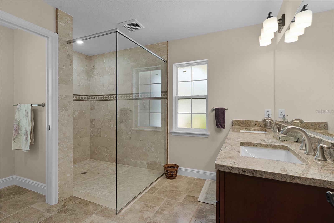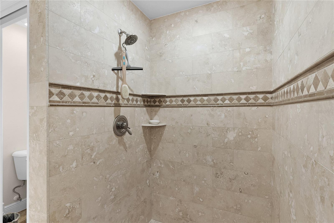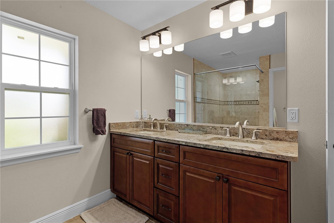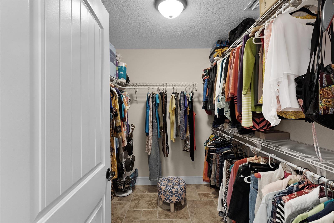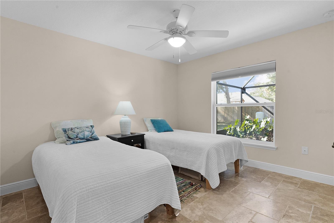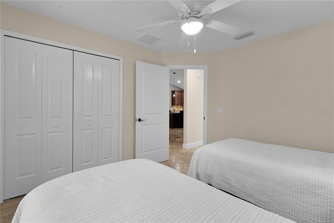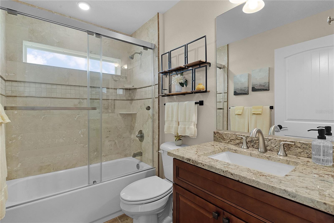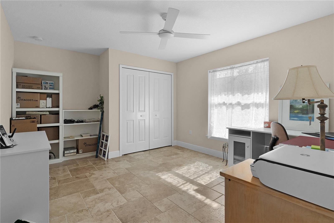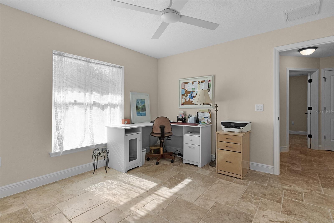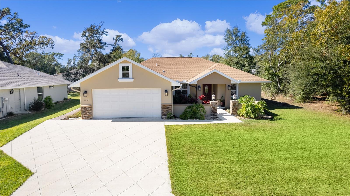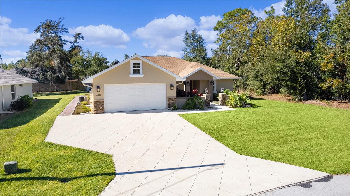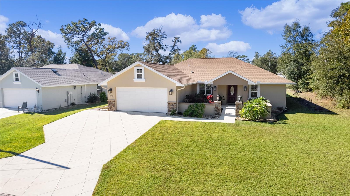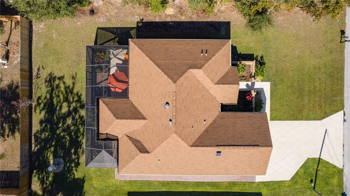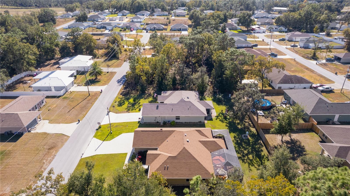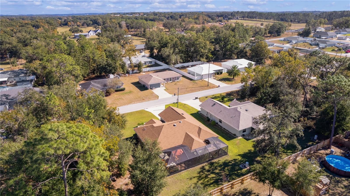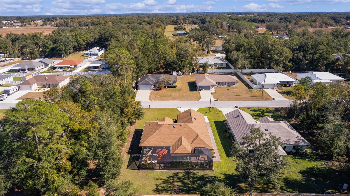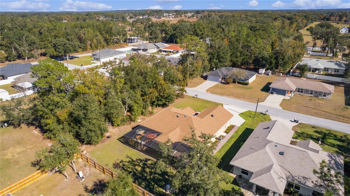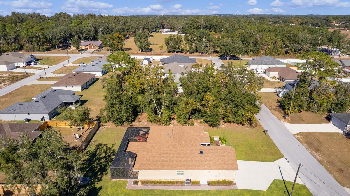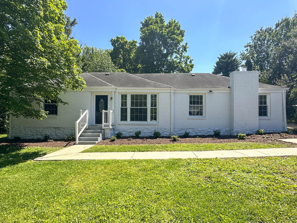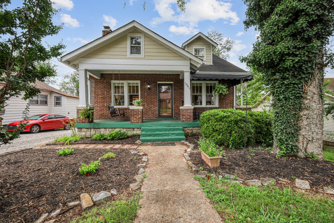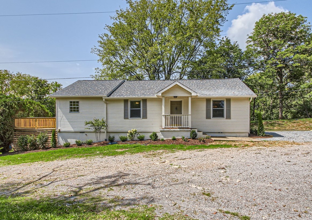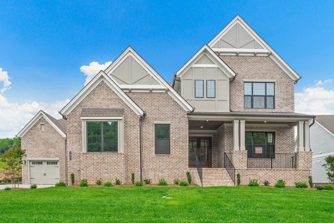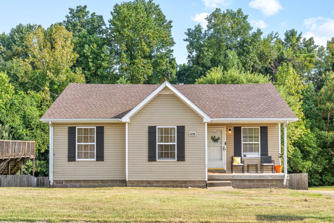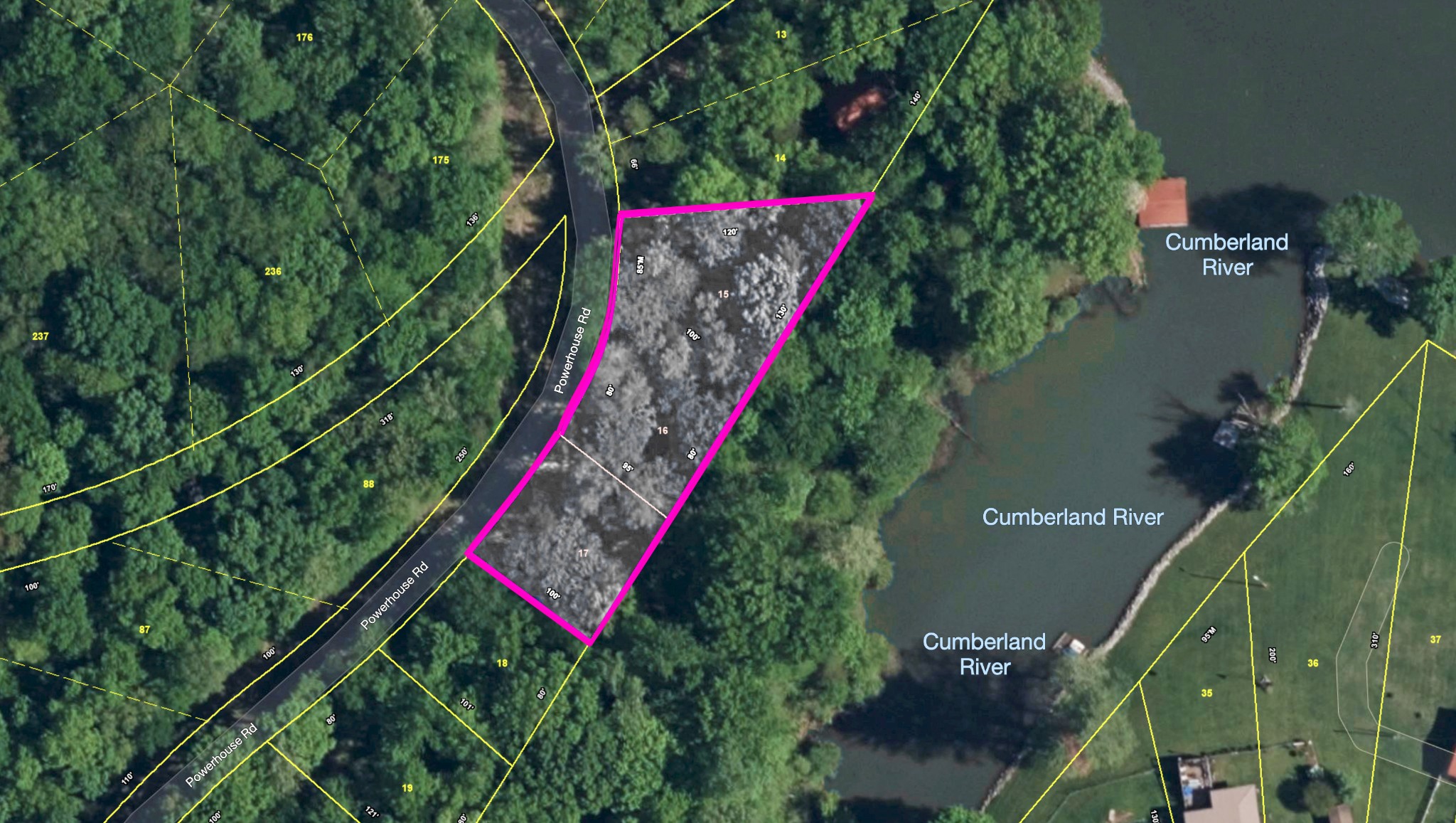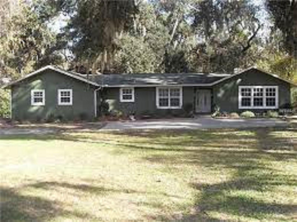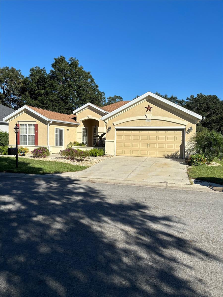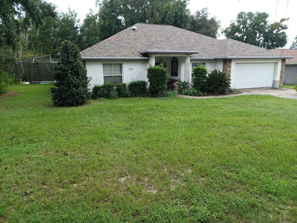15076 94th Court, SUMMERFIELD, FL 34491
Property Photos
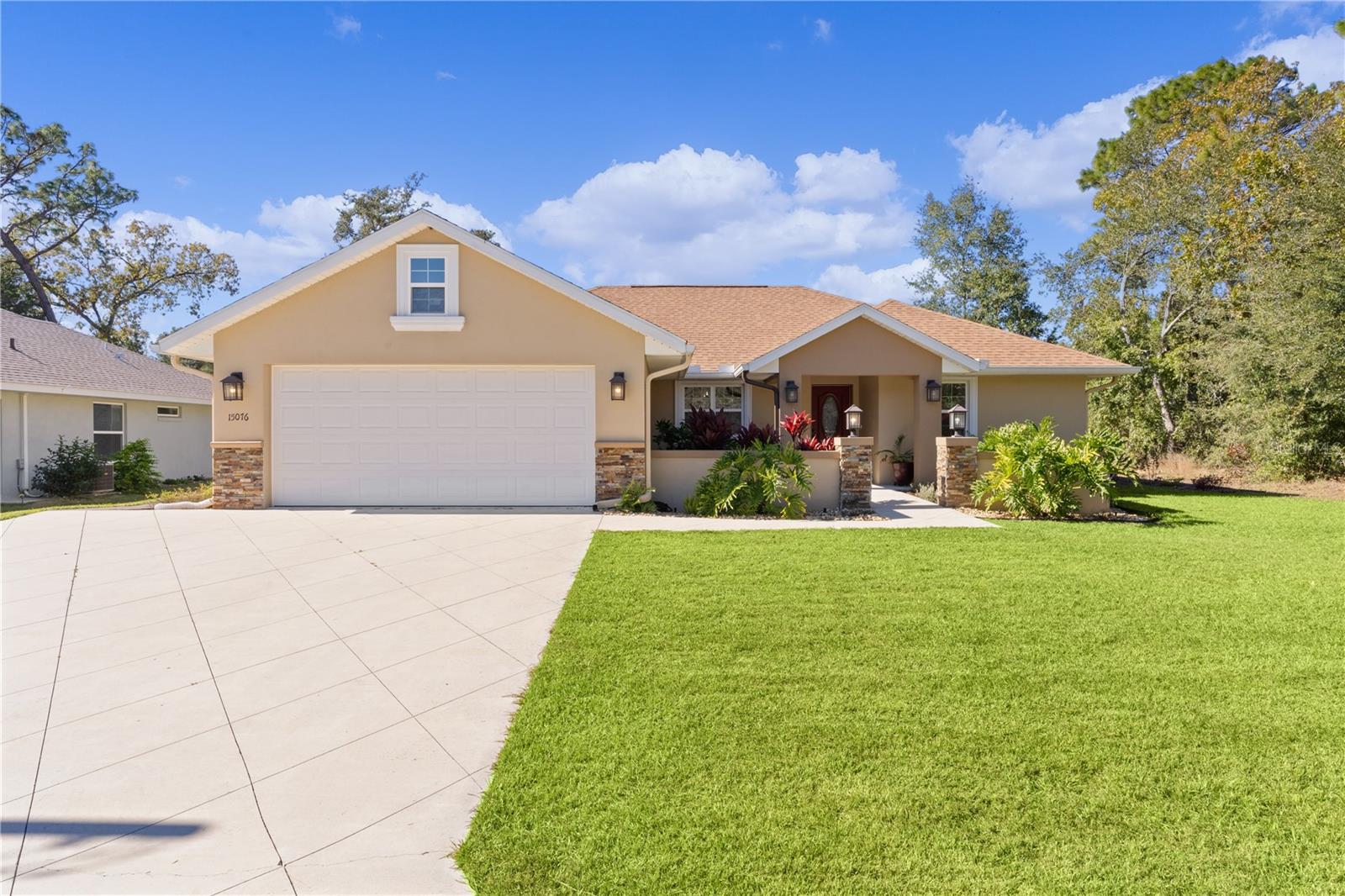
Would you like to sell your home before you purchase this one?
Priced at Only: $350,000
For more Information Call:
Address: 15076 94th Court, SUMMERFIELD, FL 34491
Property Location and Similar Properties
- MLS#: G5090069 ( Residential )
- Street Address: 15076 94th Court
- Viewed: 1
- Price: $350,000
- Price sqft: $119
- Waterfront: No
- Year Built: 2020
- Bldg sqft: 2948
- Bedrooms: 3
- Total Baths: 2
- Full Baths: 2
- Garage / Parking Spaces: 2
- Days On Market: 41
- Additional Information
- Geolocation: 29.0028 / -81.9973
- County: MARION
- City: SUMMERFIELD
- Zipcode: 34491
- Subdivision: Orange Blossom Hills Un 6
- Elementary School: Harbour View Elementary School
- Middle School: Lake Weir Middle School
- High School: Lake Weir High School
- Provided by: RE/MAX FREEDOM
- Contact: Stephanie Ray
- 352-559-0911

- DMCA Notice
-
DescriptionWelcome to your 2020 custom designer home! From the moment you step onto the designer extended driveway and walk up to the private courtyard, this 3 bedroom, 2 bathroom home has great curb appeal and is a perfect entertainers dream. As you step inside, the beautiful front door leads you to the charming split plan with travertine floors throughout the home. Natural lighting with the large windows and solar tube in the heart of the home. This gourmet kitchen includes, 42 upper custom wood cabinets soft close, glass tile backsplash, under counter lighting, quartz countertops, island with granite with seating space, stainless steel appliances, walk in pantry. Living room/dining room have dcor/plant shelving, cathedral ceilings, furniture is beautifully positioned to enjoy the outdoor living. (dining room light could be relocated to near laundry room door) enjoy entertaining on the covered lanai (12x10) with oversized enclosed screen room (50x30), lighting and ceiling fan. Plus, additional concrete patio area and paver patio area. Plenty of space for a hot tub, or outdoor kitchen. Enjoy the convenience of the indoor laundry room, plus a two car garage with a sink, bonus attic space & attic fan with stairs, and exterior side door for ease of access with paver sidewalk. Master bedroom has a tray ceiling, with fan, plus sliding door leading out to the screened patio. Large walk in closet, stunning en suite with large tile shower, dual high vanity with granite, private toilet room, and linen closet. Both bedrooms 2 & 3 are perfect size for guest, or office space. Guest bathroom has a tub/shower combo with glass doors and granite top vanity. No more manual watering with a full house irrigation system, keeping your landscape lush and vibrant year round, seamless gutters completely around the home, no detail has been overlooked. Home is in a serene neighborhood, with no homeowners association. Located within 10mins to the villages, 15 mins to lake weir, and 30mins to ocala. Close to medical, shopping and restaurants. Don't miss the opportunity to make this designer home yours today. Call for your private showing.
Payment Calculator
- Principal & Interest -
- Property Tax $
- Home Insurance $
- HOA Fees $
- Monthly -
Features
Building and Construction
- Covered Spaces: 0.00
- Exterior Features: Courtyard, Irrigation System, Private Mailbox, Rain Gutters, Sidewalk, Sliding Doors
- Flooring: Travertine
- Living Area: 1644.00
- Roof: Shingle
Land Information
- Lot Features: In County, Level, Paved
School Information
- High School: Lake Weir High School
- Middle School: Lake Weir Middle School
- School Elementary: Harbour View Elementary School
Garage and Parking
- Garage Spaces: 2.00
- Parking Features: Driveway, Garage Door Opener, Guest, Off Street
Eco-Communities
- Water Source: Well
Utilities
- Carport Spaces: 0.00
- Cooling: Central Air
- Heating: Central
- Sewer: Septic Tank
- Utilities: Cable Available, Electricity Connected, Sewer Connected, Water Connected
Finance and Tax Information
- Home Owners Association Fee: 0.00
- Net Operating Income: 0.00
- Tax Year: 2023
Other Features
- Appliances: Dishwasher, Disposal, Microwave, Range, Refrigerator
- Country: US
- Interior Features: Attic Fan, Cathedral Ceiling(s), Ceiling Fans(s), Eat-in Kitchen, Living Room/Dining Room Combo, Open Floorplan, Primary Bedroom Main Floor, Skylight(s), Solid Wood Cabinets, Stone Counters, Thermostat, Tray Ceiling(s), Walk-In Closet(s)
- Legal Description: SEC 22 TWP 17 RGE 23 PLAT BOOK G PAGE 023 ORANGE BLOSSOM HILLS UNIT 14 BLK 206 LOTS 46.47.48 Parent Parcel: 4714-000-000
- Levels: One
- Area Major: 34491 - Summerfield
- Occupant Type: Owner
- Parcel Number: 4714-206-046
- Zoning Code: R1
Similar Properties
Nearby Subdivisions
5a
Belle Lea Acres Ph 02
Belleveiw Heights
Belleview Big Oaks 04
Belleview Estate
Belleview Heights Estate
Belleview Heights Estates
Belleview Heights Ests
Belweir Acres
Bloch Brothers
Corrected Orange Blossom
Edgewater Estate
Edgewater Estates
Enclavestonecrest 04
Fairfax Hills North
Fairwaysstonecrest
Floridian Club Estate
Home Non Sub
Johnson Wallace E Jr
Lake Shores Of Sunset Harbor
Lake Weir
Lake Weir Shores
Lake Weir Shores Un 3
Lakesstonecrest Un 01
Lakesstonecrest Un 02 Ph 01
Lakesstonecrest Un 02 Ph I
Linksstonecrest
Little Lake Weir
Meadowsstonecrest Un I
Meadowstonecrest Un I
Non Sub Ag
None
North Valleystonecrest Un 02
North Vlystonecrest
Not Applicable
Not In Hernando
Not On List
Oak Hill
Orange Blossom Hills
Orange Blossom Hills Sub
Orange Blossom Hills Un 01
Orange Blossom Hills Un 02
Orange Blossom Hills Un 03
Orange Blossom Hills Un 05
Orange Blossom Hills Un 06
Orange Blossom Hills Un 07
Orange Blossom Hills Un 08
Orange Blossom Hills Un 10
Orange Blossom Hills Un 11
Orange Blossom Hills Un 12
Orange Blossom Hills Un 14
Orange Blossom Hills Un 2
Orange Blossom Hills Un 4
Orange Blossom Hills Un 5
Orange Blossom Hills Un 6
Orange Blossom Hills Un 8
Overlookstonecrest Un 02 Ph 02
Overlookstonecrest Un 03
Pinehurst
Sherwood Forest
Silverleaf Hills
Southwood Shores
Spruce Creek Country Club Star
Spruce Creek Gc
Spruce Creek Golf Country Clu
Spruce Creek Golf And Country
Spruce Creek S I
Spruce Creek South
Spruce Creek South 04
Spruce Creek South 11
Spruce Creek South I
Spruce Crk Cc Castle Pines
Spruce Crk Cc Hlnd Falls
Spruce Crk Cc Tamarron Replat
Spruce Crk Cctamarron Rep
Spruce Crk Golf Cc Alamosa
Spruce Crk Golf Cc Reston
Spruce Crk Golf Cc Sawgrass
Spruce Crk South
Spruce Crk South 02
Spruce Crk South 03
Spruce Crk South 04
Spruce Crk South 06
Spruce Crk South 08
Spruce Crk South Xvii
Stonecrest
Stonecrest Meadows
Stonecrest Un 01
Summerfield
Summerfield Oaks
Summerfield Ter
Sunset Harbor
Sunset Hills
Sunset Hills Ph I
Timucuan Island
Timucuan Island Un 01
Trotter
Virmillion Estate


