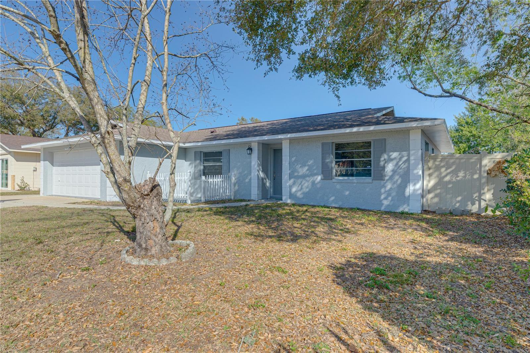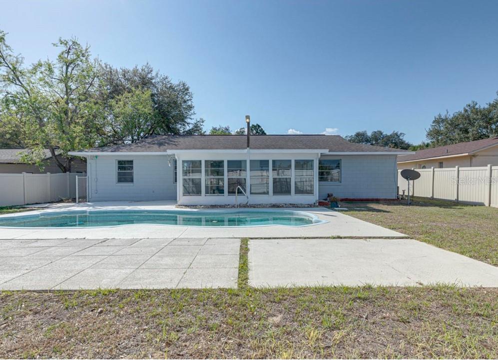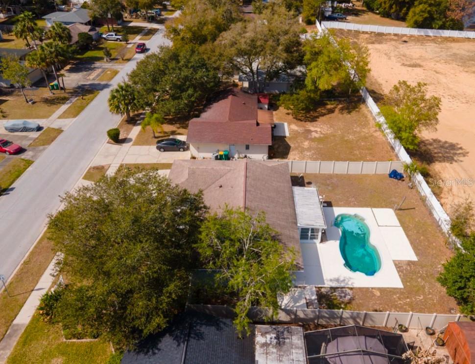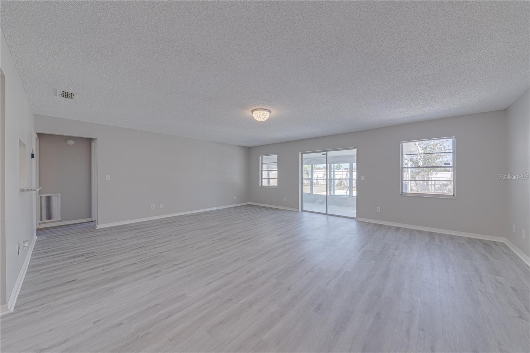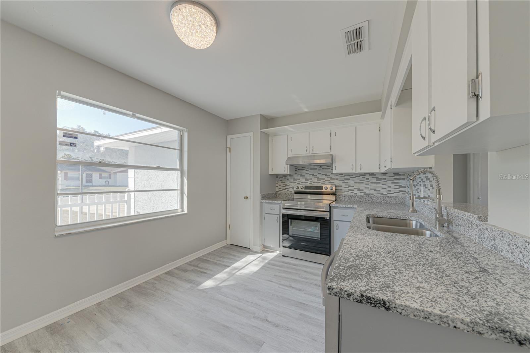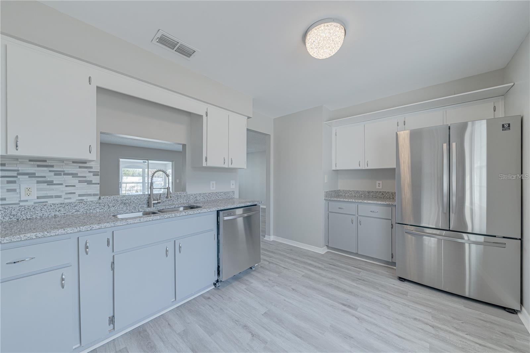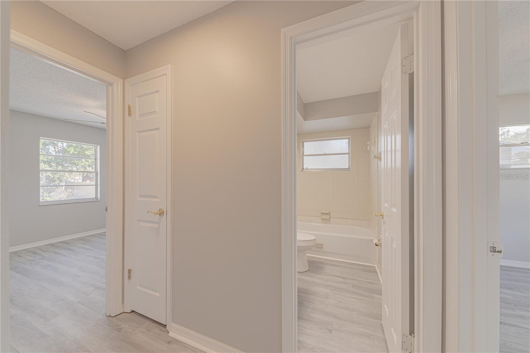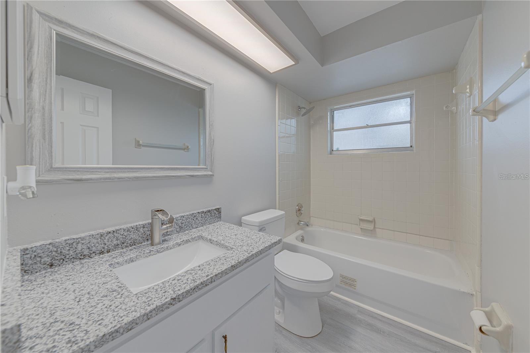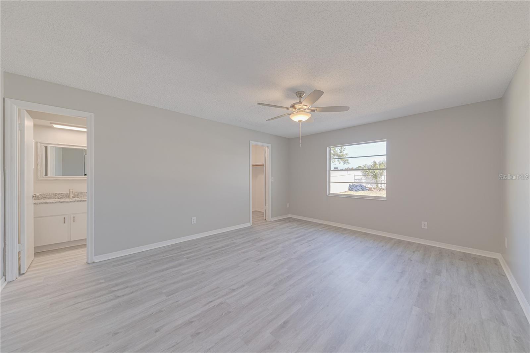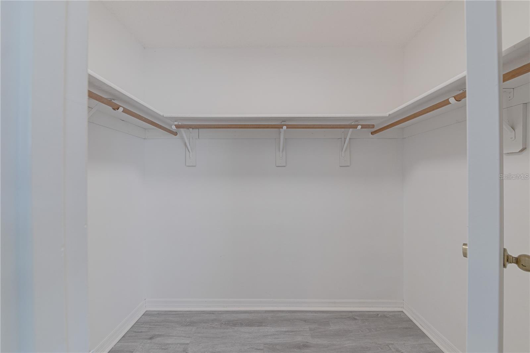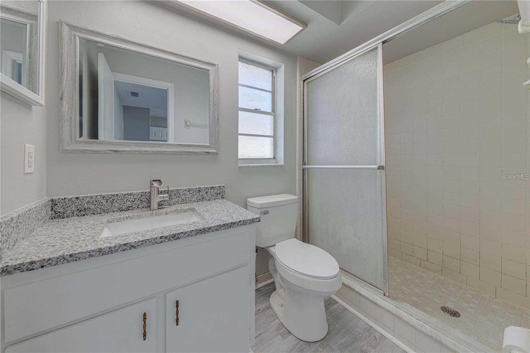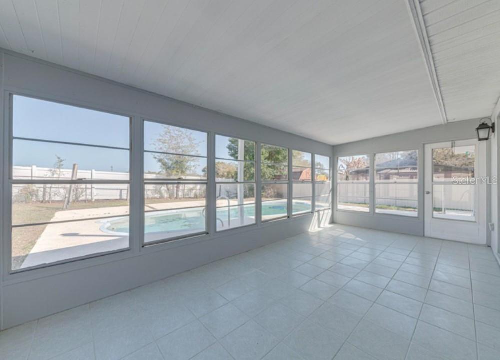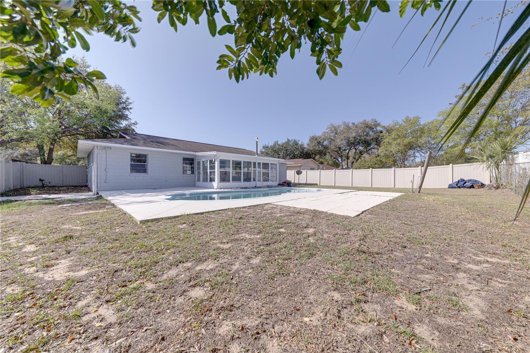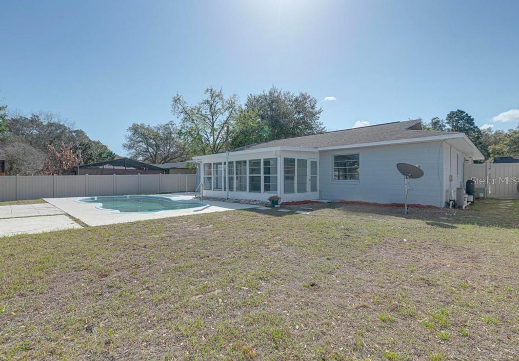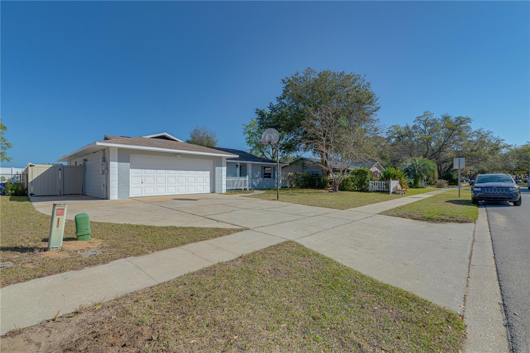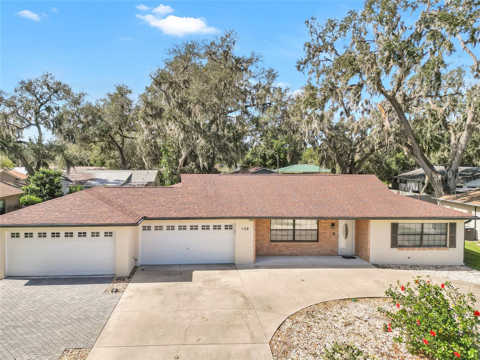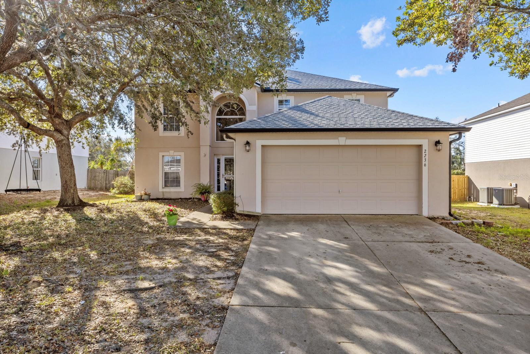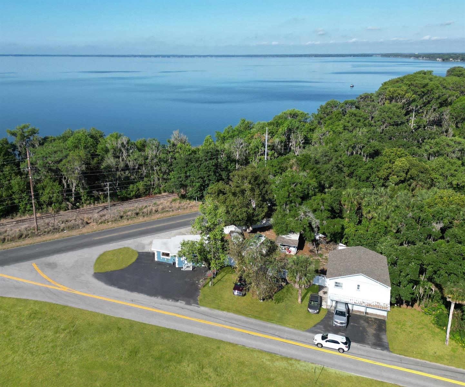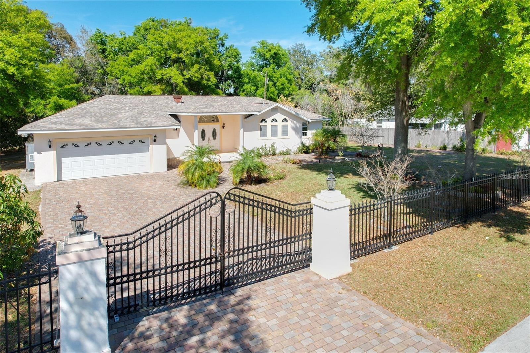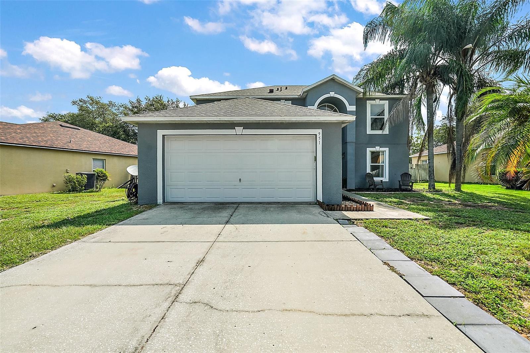2715 Dellwood Drive, EUSTIS, FL 32726
Property Photos
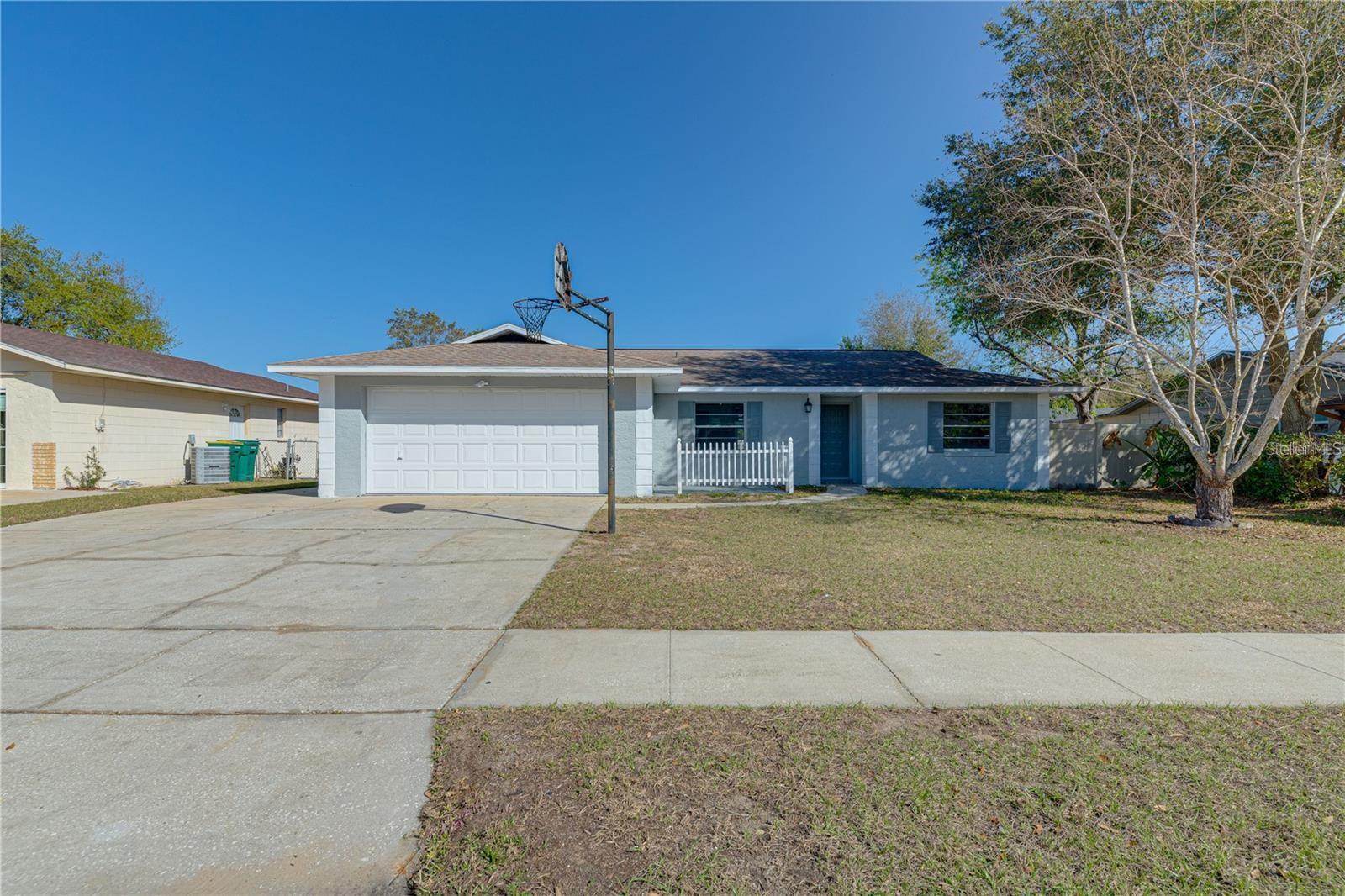
Would you like to sell your home before you purchase this one?
Priced at Only: $349,900
For more Information Call:
Address: 2715 Dellwood Drive, EUSTIS, FL 32726
Property Location and Similar Properties
- MLS#: G5091222 ( Residential )
- Street Address: 2715 Dellwood Drive
- Viewed: 2
- Price: $349,900
- Price sqft: $167
- Waterfront: No
- Year Built: 1986
- Bldg sqft: 2090
- Bedrooms: 3
- Total Baths: 2
- Full Baths: 2
- Garage / Parking Spaces: 2
- Days On Market: 2
- Additional Information
- Geolocation: 28.851 / -81.6527
- County: LAKE
- City: EUSTIS
- Zipcode: 32726
- Elementary School: Triangle Elem
- Middle School: Eustis Middle
- High School: Eustis High School
- Provided by: COAST TO COAST REAL ESTATE PRO
- Contact: Alessandro DiMare
- 352-296-8930

- DMCA Notice
-
DescriptionThis beautifully renovated 3 bedroom, 2 bathroom pool home in Eustis, Florida, is a stunning blend of modern comfort and relaxed Florida living. NO HOA! The interior features luxury vinyl plank (LVP) flooring throughout, providing durability and style. The kitchen features sleek granite countertops, stainless steel appliances, and ample space for meal prep and entertaining. The bright and airy open floor plan seamlessly connects the living, dining, and kitchen areas, creating an inviting atmosphere filled with natural light. Each bedroom offers comfort and charm, while the bathrooms are elegantly updated for a spa like experience. Step outside to your own private oasisa sparkling blue pool surrounded by a spacious, fenced in yard, perfect for relaxation or entertaining. The outdoor space is ideal for soaking up the Florida sunshine or hosting gatherings with family and friends. Situated near Eustis famous lakes, this home is a haven for fishing and boating enthusiasts. Its also conveniently close to parks, restaurants, and local attractions, offering the perfect balance of tranquility and accessibility. Whether youre looking for a family home or a retreat from the everyday, this property has it all. Call us today for your very own private showing before it's gone!
Payment Calculator
- Principal & Interest -
- Property Tax $
- Home Insurance $
- HOA Fees $
- Monthly -
Features
Building and Construction
- Covered Spaces: 0.00
- Exterior Features: Private Mailbox
- Flooring: Luxury Vinyl
- Living Area: 1386.00
- Roof: Shingle
School Information
- High School: Eustis High School
- Middle School: Eustis Middle
- School Elementary: Triangle Elem
Garage and Parking
- Garage Spaces: 2.00
Eco-Communities
- Pool Features: In Ground, Vinyl
- Water Source: Public
Utilities
- Carport Spaces: 0.00
- Cooling: Central Air
- Heating: Central
- Sewer: Public Sewer
- Utilities: Cable Connected, Electricity Connected, Water Connected
Finance and Tax Information
- Home Owners Association Fee: 0.00
- Net Operating Income: 0.00
- Tax Year: 2024
Other Features
- Appliances: Dishwasher, Disposal, Dryer, Range, Refrigerator
- Country: US
- Interior Features: Living Room/Dining Room Combo
- Legal Description: EUSTIS, LAKE JOANNA HEIGHTS LOT 8, BLK E PB 20 PG 28 ORB 1407 PG 1854
- Levels: One
- Area Major: 32726 - Eustis
- Occupant Type: Tenant
- Parcel Number: 07-19-27-0500-00E-00800
- Possession: Close of Escrow
- View: Pool
- Zoning Code: SR/PD
Similar Properties
Nearby Subdivisions
44 Gables Ph 02b
44 Gables Ph 03
Arbor Hills Un 1
Belmont Heights Un 2
Bishops Eustis
Brac Bluff Pass Ph 2
Bright Water Place
Bright Water Place Phase 3
Brightwater Place
Buckeye Add
College Hgts
Estates At Black Bear Reserve
Eustis
Eustis 44 Gables Ph 05 Lt 501
Eustis Badger
Eustis Bay State South Ph 01
Eustis Bishops Sub
Eustis Brac Bluff Pass Ph 02 H
Eustis Century Oak Estates
Eustis Century Oaks Estates
Eustis Cherrytree On Washingto
Eustis Crooked Lake Reserve
Eustis Erwins Sub
Eustis Fort Mason
Eustis Glover Sub
Eustis Goulds Sub
Eustis Grand Island Heights
Eustis Harbor Island Villas
Eustis Hazzards Homestead
Eustis Heights
Eustis Hermosa Shores
Eustis Lake Yale Landing
Eustis Lakeview Park
Eustis Lakewood Sub
Eustis Lynnhurst
Eustis Northshore
Eustis Ocklawaha Sub
Eustis Pinecrest
Eustis Quail Hollow
Eustis Quayle Golf Links
Eustis Remington Club Ph 02 Lt
Eustis Ridgeview At Crooked La
Eustis Ridgeview At East Crook
Eustis Sales Sub
Eustis Springwood Landing Sub
Eustis Tangerine Court
Eustis Townhill Sub
Eustis Tropical Shore
Eustis Weavers
Eustis Westgate Sub
Lake Woodward Estates
Mc Cormick Park
None
Pine Meadows Reserve Phase 1a
Polak Sub
Rainbow Rdg
Remington Club
Richards Add
Rosenwald Gardens
Westgate
Winchester Estates


