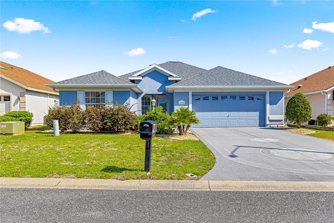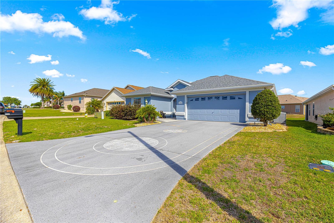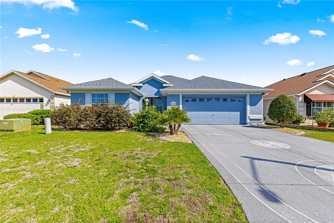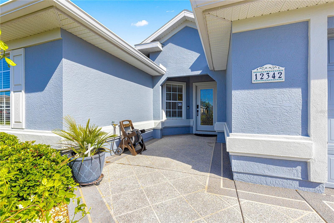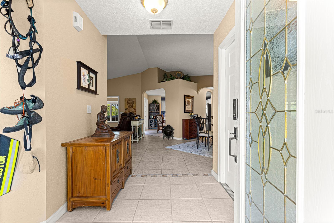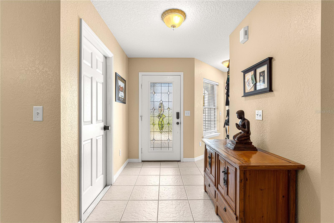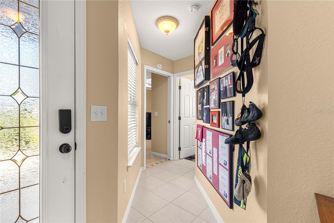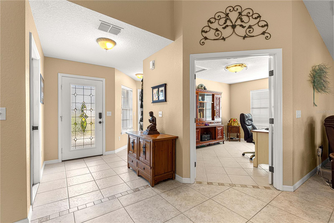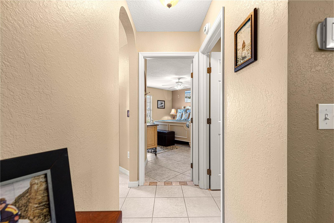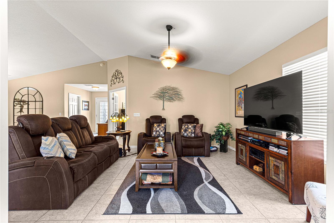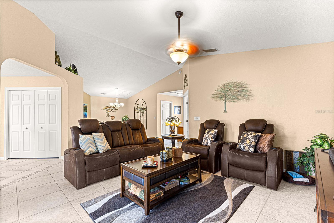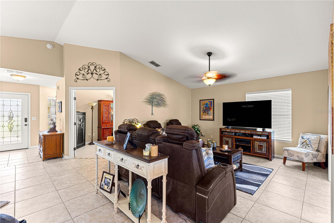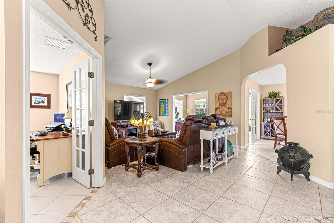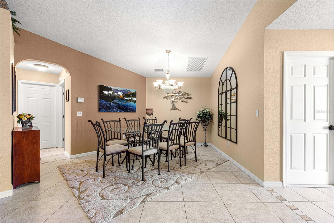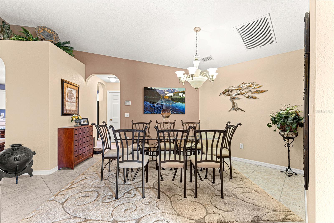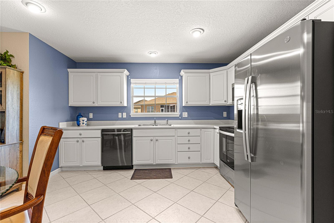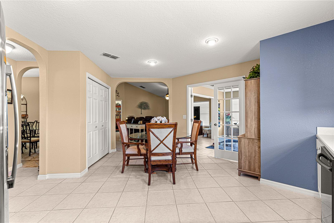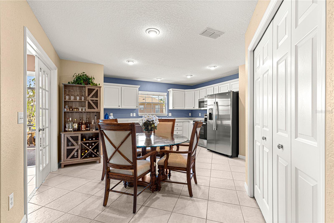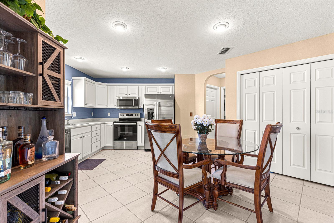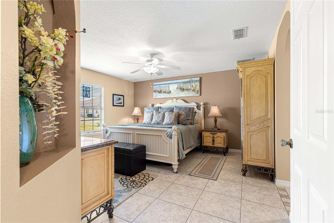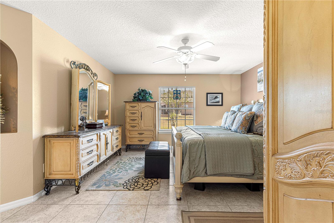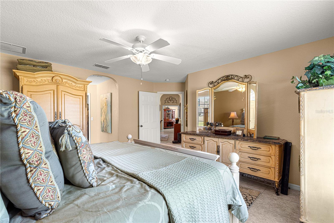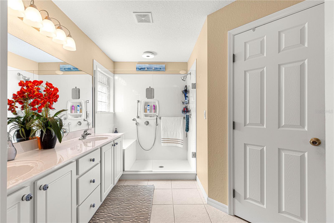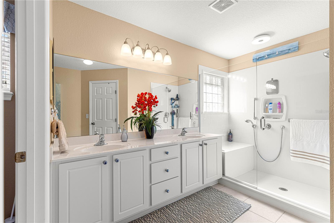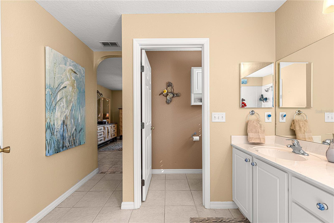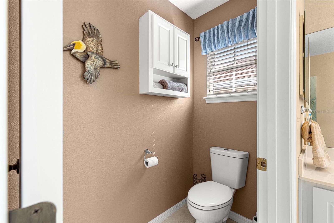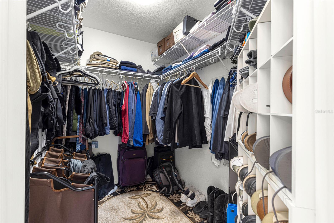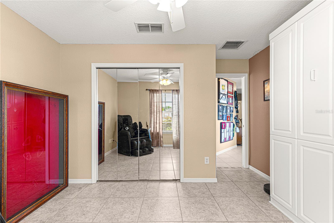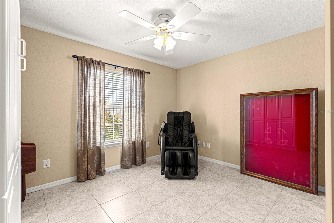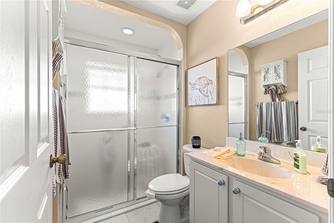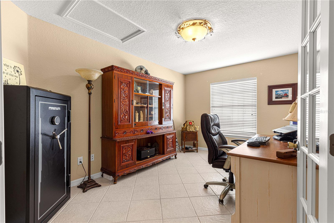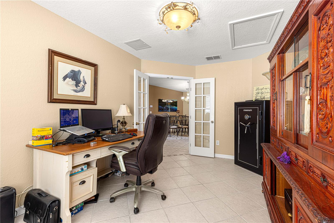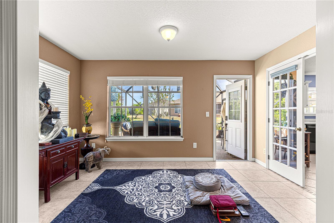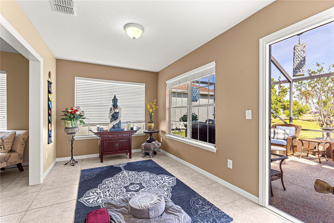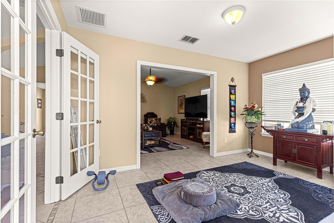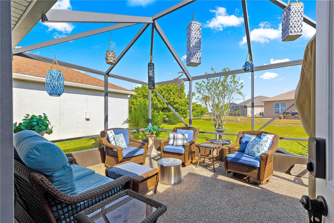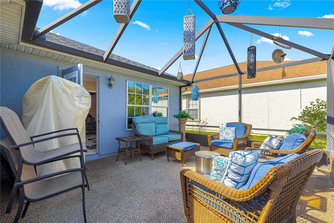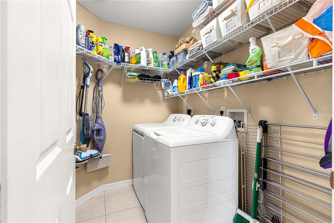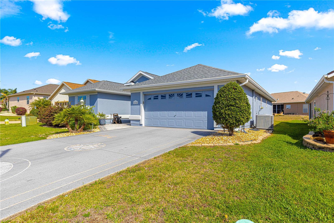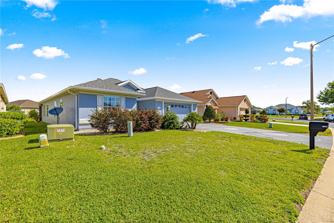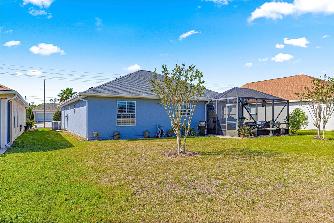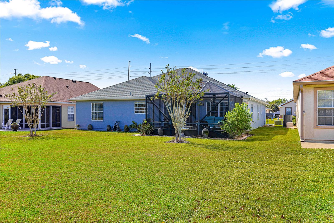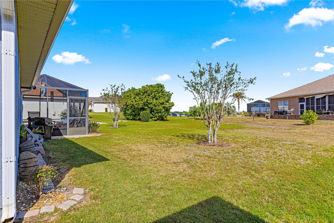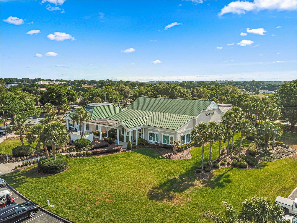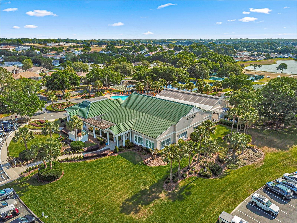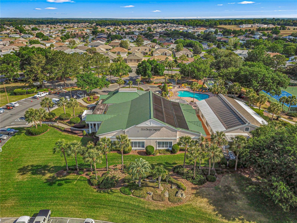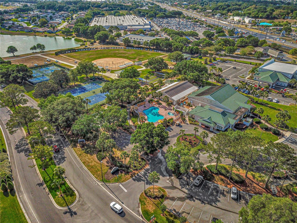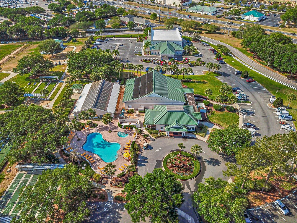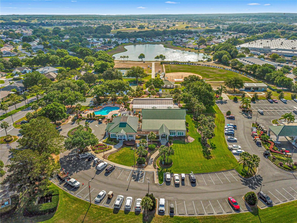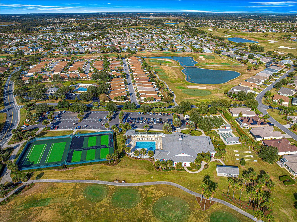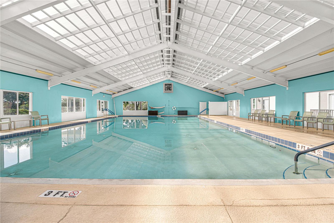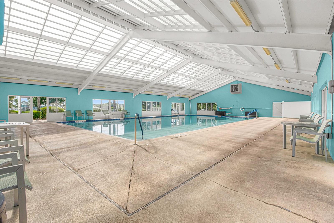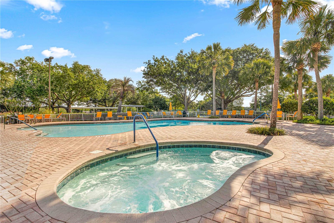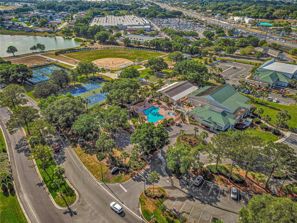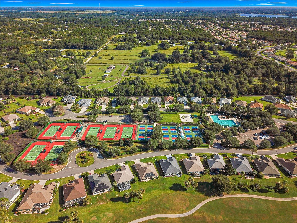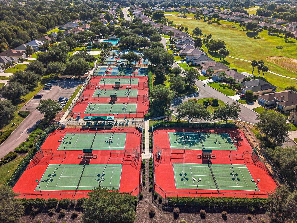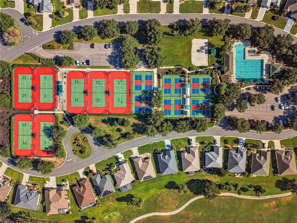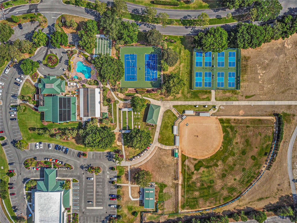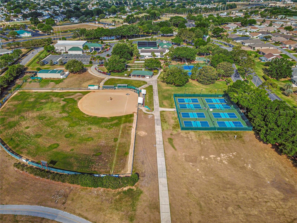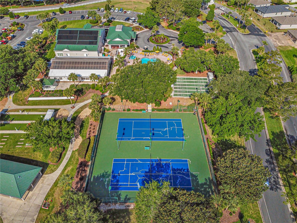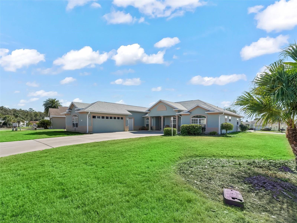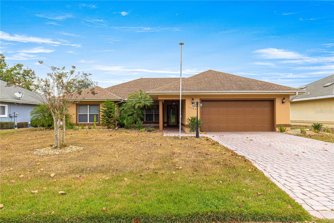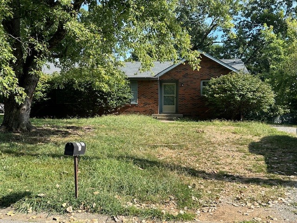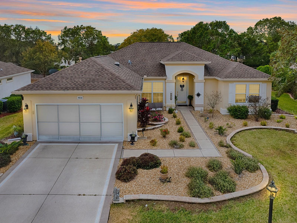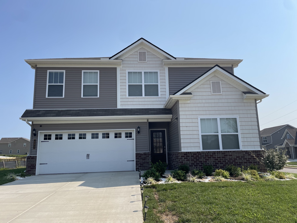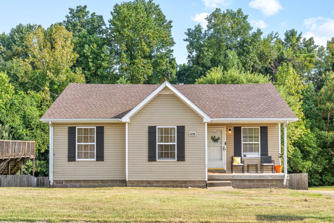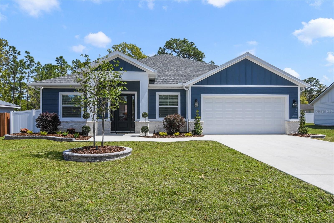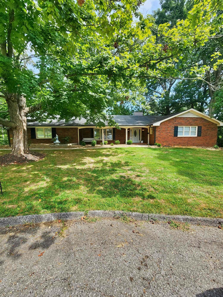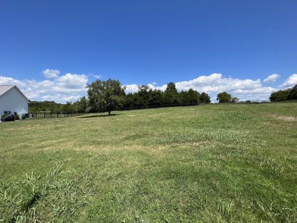12342 176th Loop, SUMMERFIELD, FL 34491
Property Photos
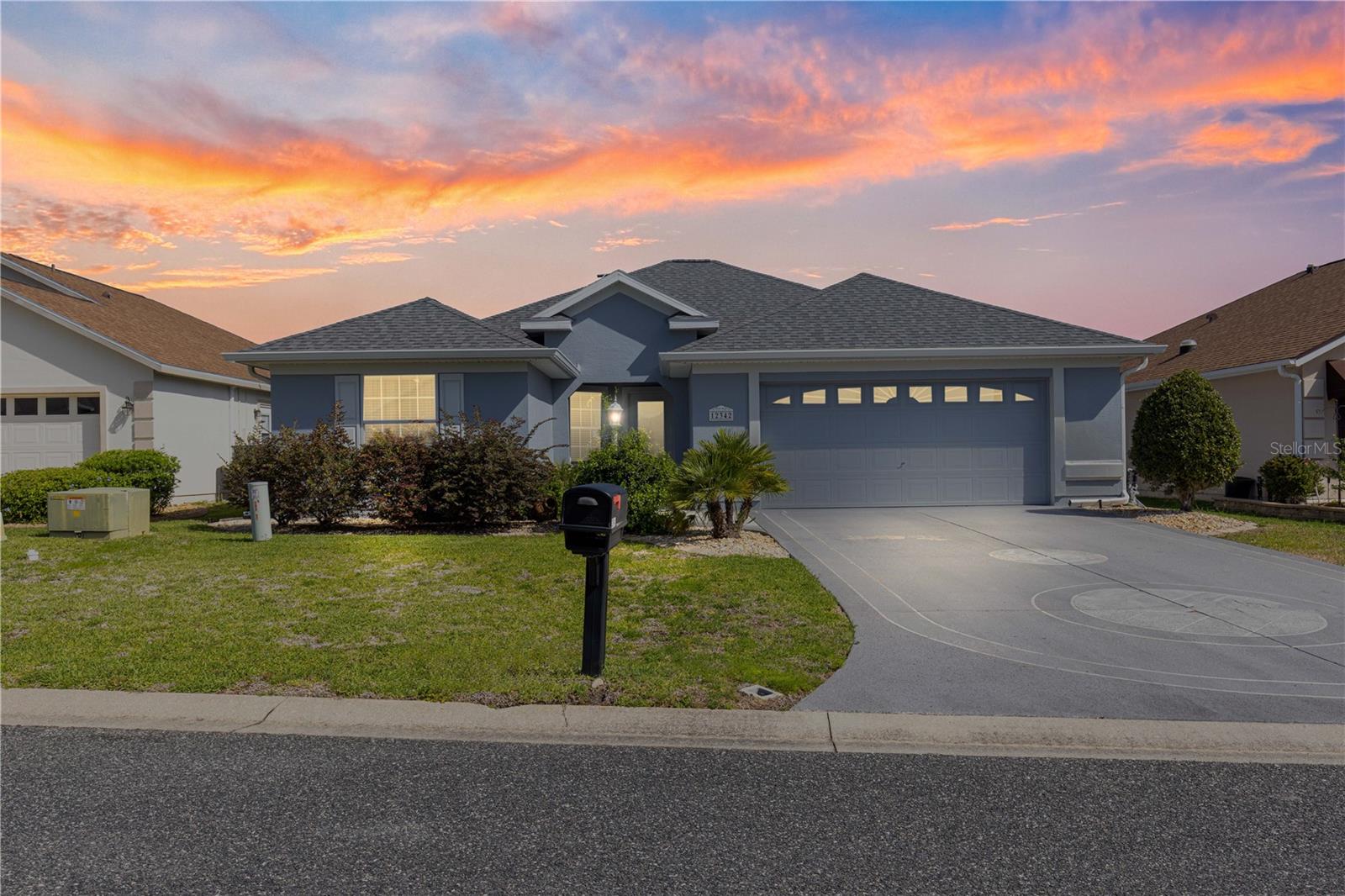
Would you like to sell your home before you purchase this one?
Priced at Only: $368,900
For more Information Call:
Address: 12342 176th Loop, SUMMERFIELD, FL 34491
Property Location and Similar Properties






- MLS#: G5094732 ( Residential )
- Street Address: 12342 176th Loop
- Viewed: 1
- Price: $368,900
- Price sqft: $140
- Waterfront: No
- Year Built: 2005
- Bldg sqft: 2630
- Bedrooms: 2
- Total Baths: 2
- Full Baths: 2
- Garage / Parking Spaces: 2
- Days On Market: 4
- Additional Information
- Geolocation: 28.9609 / -81.9461
- County: MARION
- City: SUMMERFIELD
- Zipcode: 34491
- Subdivision: Eastridgestonecrest Un Ii
- Provided by: REALTY EXECUTIVES IN THE VILLAGES
- Contact: Samantha Christman
- 352-753-7500

- DMCA Notice
Description
Looking for a move in ready home in an amazing community? You just found it in this BEAUTIFUL expanded Chestnut Model home. This 2 bedroom, 2 bath open concept, split plan home features a DEN/OFFICE plus an additional bonus room! Your new home welcomes you with a gorgeous Wexford style glass front door and it's spacious open concept floor plan with vaulted ceilings. The kitchen features a double door closet pantry and all new appliances. French doors from the kitchen lead to a bonus den. The master bedroom is a great size with a large walk in closet and a private bathroom with double vanity and oversized shower with frameless doors. The second bedroom has a murphy bed, making it easy to utilize the space of this room. The entire home has beautiful ceramic tile throughout. You also have an inside laundry room with shelving for storage and a 2 car garage with plenty of room for that golf cart. The outside was freshly painted Jan 2024, Roof 2021 and HVAC 2015. Located in the beautiful, active community of STONECREST just outside of The Villages. Stonecrest offers over 100 Clubs, Pickleball, Softball, a Workout Center, 4 Pools, Security and much more! You will also have golf cart access to Walmart, shopping, restaurants and more. Your new home is perfectly located within the community close to a pool and pickleball court. Stonecrest's fabulous location allows easy access to restaurants, shopping, the hospital and medical facilities. This home even offers GOLF COURSE VIEWS and a 14x16 screened lanai to sit out and enjoy those perfect Florida days and evenings. Your piece of paradise awaits you!! Don't miss out on this one!
Description
Looking for a move in ready home in an amazing community? You just found it in this BEAUTIFUL expanded Chestnut Model home. This 2 bedroom, 2 bath open concept, split plan home features a DEN/OFFICE plus an additional bonus room! Your new home welcomes you with a gorgeous Wexford style glass front door and it's spacious open concept floor plan with vaulted ceilings. The kitchen features a double door closet pantry and all new appliances. French doors from the kitchen lead to a bonus den. The master bedroom is a great size with a large walk in closet and a private bathroom with double vanity and oversized shower with frameless doors. The second bedroom has a murphy bed, making it easy to utilize the space of this room. The entire home has beautiful ceramic tile throughout. You also have an inside laundry room with shelving for storage and a 2 car garage with plenty of room for that golf cart. The outside was freshly painted Jan 2024, Roof 2021 and HVAC 2015. Located in the beautiful, active community of STONECREST just outside of The Villages. Stonecrest offers over 100 Clubs, Pickleball, Softball, a Workout Center, 4 Pools, Security and much more! You will also have golf cart access to Walmart, shopping, restaurants and more. Your new home is perfectly located within the community close to a pool and pickleball court. Stonecrest's fabulous location allows easy access to restaurants, shopping, the hospital and medical facilities. This home even offers GOLF COURSE VIEWS and a 14x16 screened lanai to sit out and enjoy those perfect Florida days and evenings. Your piece of paradise awaits you!! Don't miss out on this one!
Payment Calculator
- Principal & Interest -
- Property Tax $
- Home Insurance $
- HOA Fees $
- Monthly -
For a Fast & FREE Mortgage Pre-Approval Apply Now
Apply Now
 Apply Now
Apply NowFeatures
Building and Construction
- Covered Spaces: 0.00
- Exterior Features: Irrigation System, Rain Gutters
- Flooring: Ceramic Tile
- Living Area: 1764.00
- Roof: Shingle
Property Information
- Property Condition: Completed
Garage and Parking
- Garage Spaces: 2.00
- Open Parking Spaces: 0.00
Eco-Communities
- Water Source: Public
Utilities
- Carport Spaces: 0.00
- Cooling: Central Air
- Heating: Central
- Pets Allowed: Cats OK, Dogs OK
- Sewer: Public Sewer
- Utilities: Electricity Connected, Public, Sewer Connected, Water Connected
Finance and Tax Information
- Home Owners Association Fee Includes: Guard - 24 Hour, Pool
- Home Owners Association Fee: 148.00
- Insurance Expense: 0.00
- Net Operating Income: 0.00
- Other Expense: 0.00
- Tax Year: 2024
Other Features
- Appliances: Dishwasher, Microwave, Range, Refrigerator, Washer
- Association Name: Castle Management/Carmel Knight
- Association Phone: 352-347-2289
- Country: US
- Interior Features: Ceiling Fans(s), Primary Bedroom Main Floor, Thermostat
- Legal Description: SEC 31 TWP 17 RGE 24 PLAT BOOK 008 PAGES 086 EASTRIDGE AT STONECREST UNIT II LOT 8 BLK A
- Levels: One
- Area Major: 34491 - Summerfield
- Occupant Type: Owner
- Parcel Number: 6270-201-008
- Style: Contemporary
- Zoning Code: PUD
Similar Properties
Nearby Subdivisions
Belleview Big Oaks 04
Belleview Estate
Belleview Heights Est
Belleview Heights Estate
Belleview Heights Estates
Belleview Heights Ests Paved
Belweir Acres
Bloch Brothers
Breezewood Estate
Del Webb Spruce Creek Gcc
Eastridgestonecrest Un Ii
Edgewater Estate
Evangelical Bible Mission
Fairfax Hills
Fairfax Hills North
Fairwaysstonecrest
Hillsstonecrest
Home Non Sub
Johnson Wallace E Jr
Lake Shores Of Sunset Harbor
Lake Weir Shores
Lake Weir Shores Un 3
Lakesstonecrest Un 01
Lakesstonecrest Un 02 Ph 01
Lakesstonecrest Un 02 Ph I
Linksstonecrest
Mdwsstonecrest Un 1
Meadowsstonecrest Un 01
Meadowsstonecrest Un 02
Mobile Home Meadows
Non Sub Ag
None
North Valleystonecrest
North Valleystonecrest Un 02
North Vlystonecrest Un Iii
Not Applicable
Not In Hernando
Not On List
Orange Blossom Hills
Orange Blossom Hills 09
Orange Blossom Hills 14
Orange Blossom Hills Un 01
Orange Blossom Hills Un 02
Orange Blossom Hills Un 03
Orange Blossom Hills Un 04
Orange Blossom Hills Un 05
Orange Blossom Hills Un 06
Orange Blossom Hills Un 08
Orange Blossom Hills Un 1
Orange Blossom Hills Un 10
Orange Blossom Hills Un 11
Orange Blossom Hills Un 13
Orange Blossom Hills Un 14
Orange Blossom Hills Un 5
Orange Blossom Hills Un 6
Orange Blossom Hills Un 9
Orange Blossom Hills Unit 13
Orange Blossom Hills Uns 01 0
Orange Blsm Hls
Overlookstonecrest Un 02 Ph 02
Overlookstonecrest Un 03
Oxford Heights
Scroggies Acres
Silverleaf Hills
Spruce Creek Country Club Hamp
Spruce Creek Country Club Star
Spruce Creek Gc
Spruce Creek Golf Country Clu
Spruce Creek Golf And Country
Spruce Creek South
Spruce Creek South 03
Spruce Creek South 04
Spruce Creek South Xiv
Spruce Crk Cc Hampton Hills
Spruce Crk Cc Tamarron Rep
Spruce Crk Gc
Spruce Crk Golf Cc Alamosa
Spruce Crk Golf Cc Spyglass
Spruce Crk Golf Cc Turnberry
Spruce Crk South 02
Spruce Crk South 06
Spruce Crk South 08
Spruce Crk South 09
Spruce Crk South 11
Spruce Crk South V
Spruce Crk South Viia
Spruce Crk South Xiv
Spruce Crk South Xvii
Stonecrest
Stonecrest Un 01
Stonecrest Un 02
Stonecrest Un I
Stonecrestenclave
Summerfield
Summerfield Oaks
Summerfield Ter
Summerfield Terrace
Sunset Harbor
Sunset Hills
Sunset Hills Ph Ireplat
Timucuan Island Un 01
Virmillion Estate
Wallace Johnson



