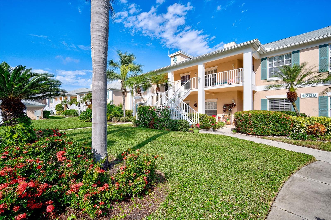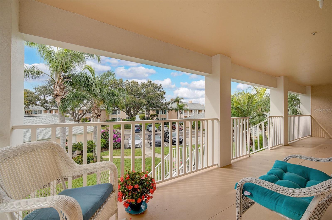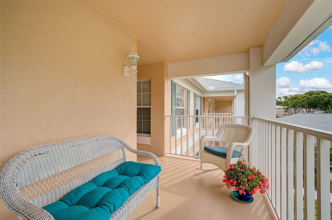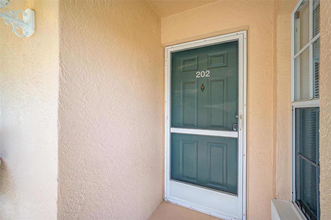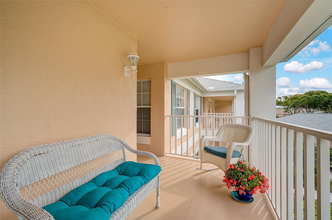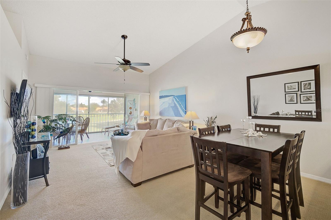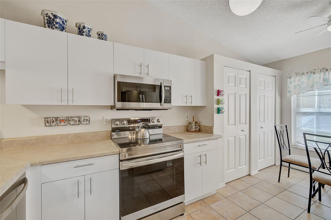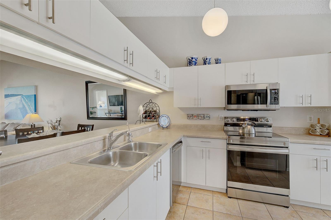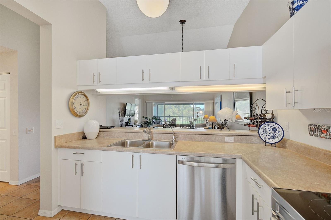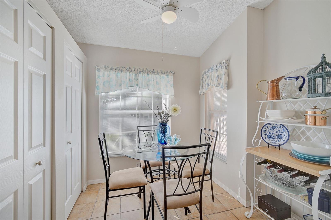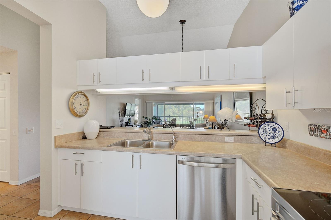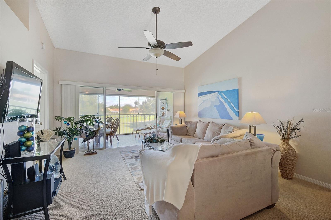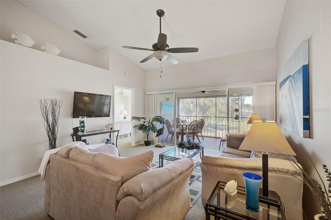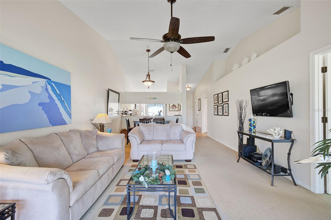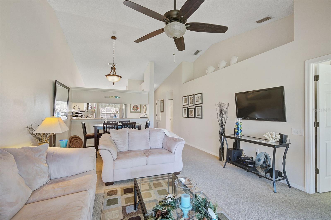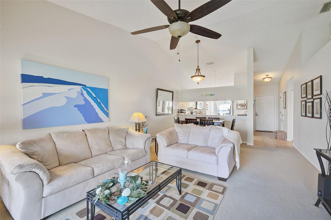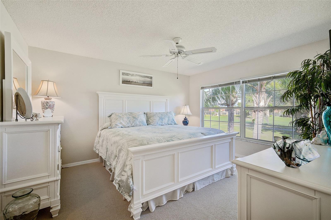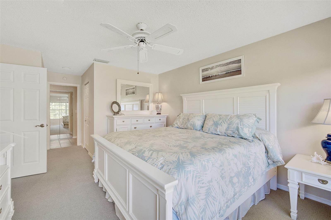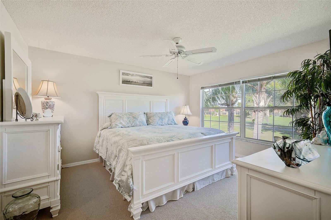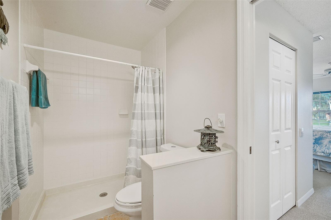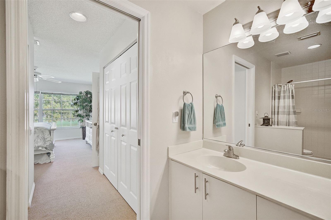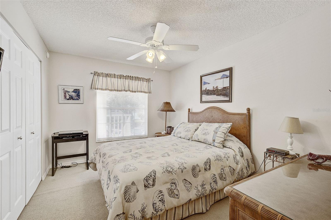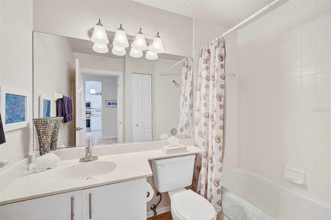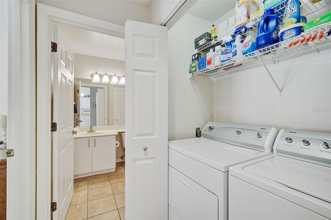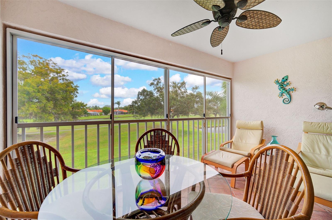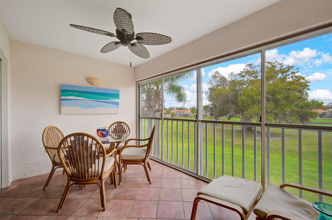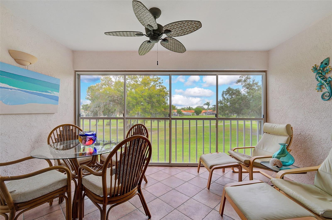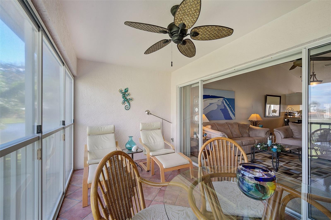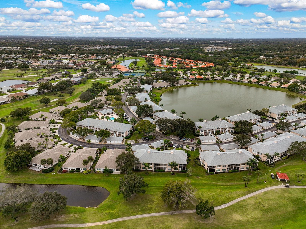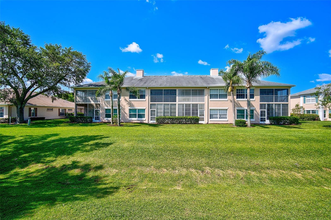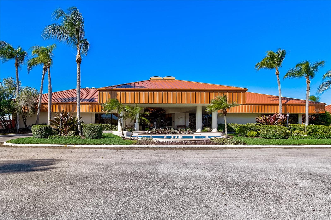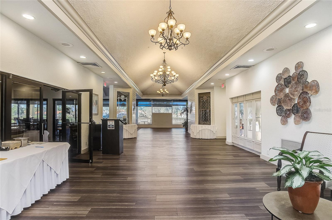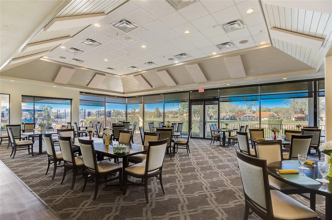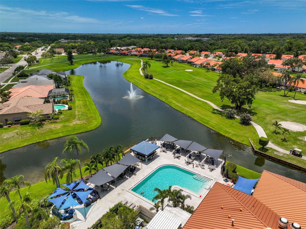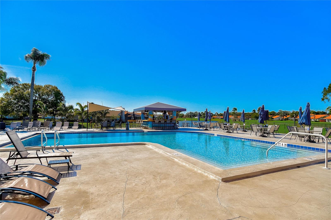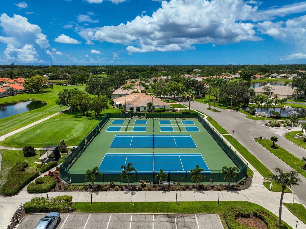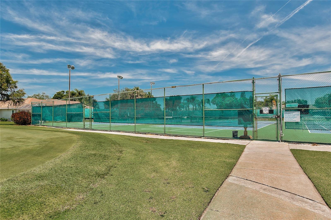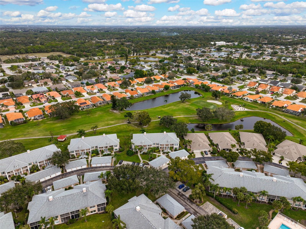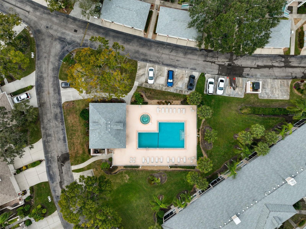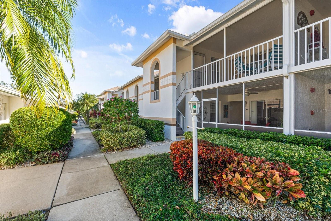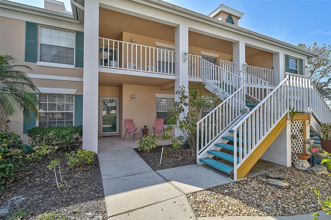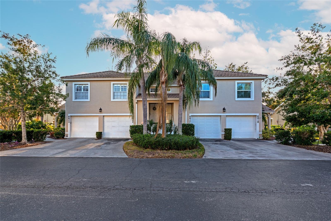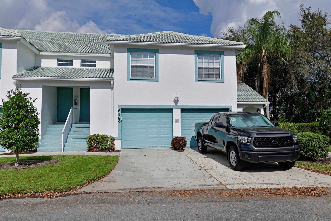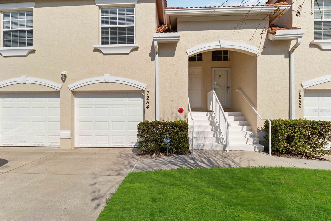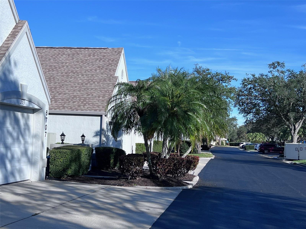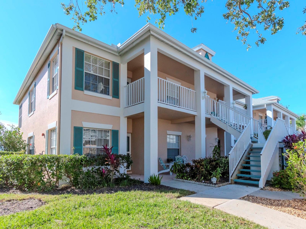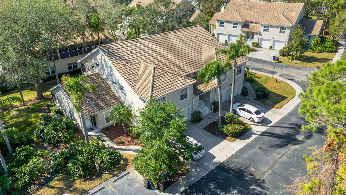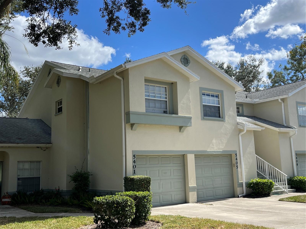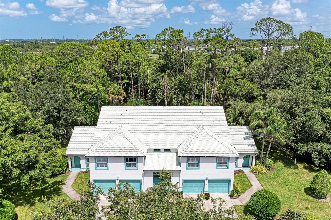4706 Sand Trap Street Circle E 202, BRADENTON, FL 34203
Property Photos
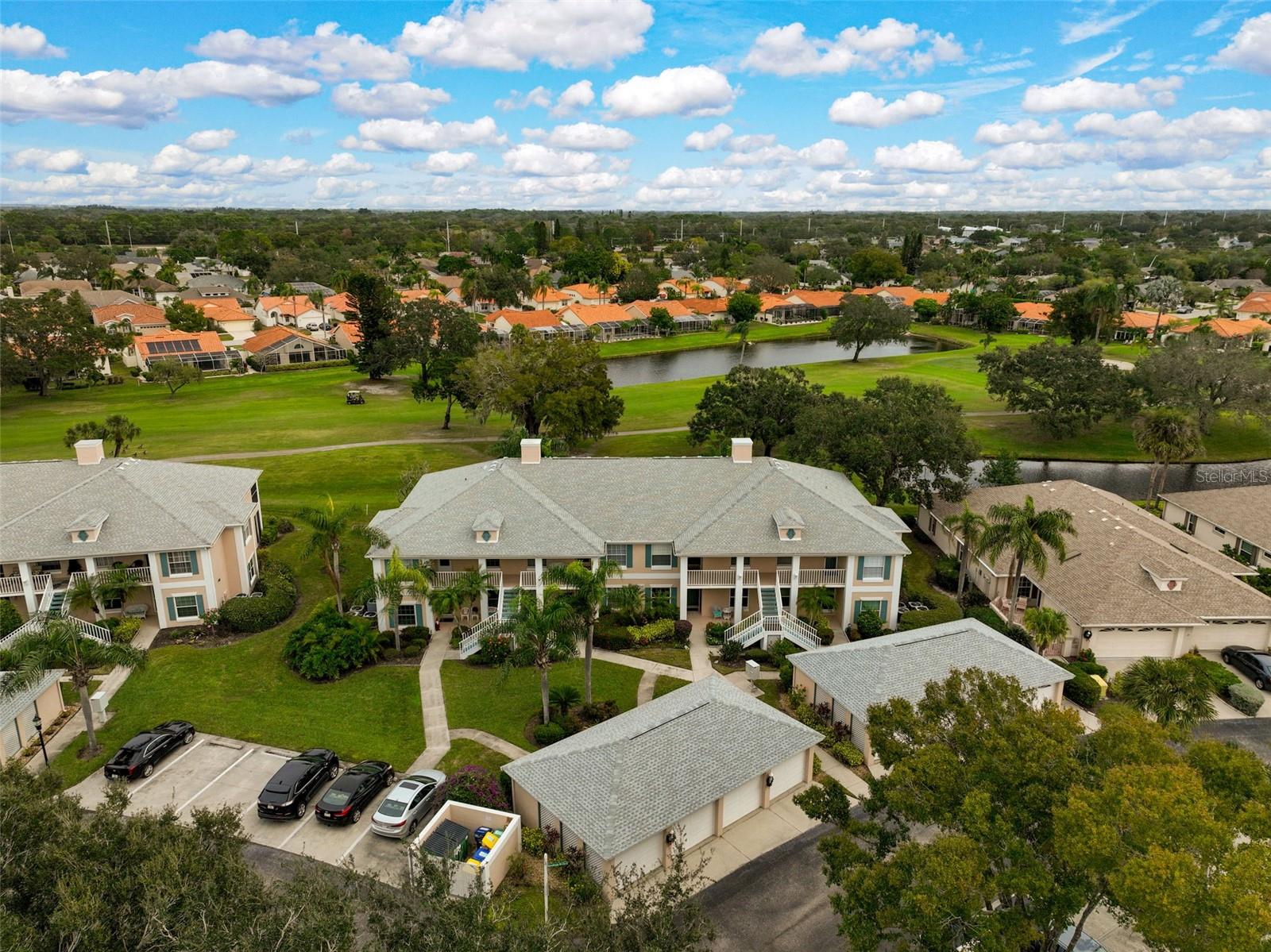
Would you like to sell your home before you purchase this one?
Priced at Only: $283,000
For more Information Call:
Address: 4706 Sand Trap Street Circle E 202, BRADENTON, FL 34203
Property Location and Similar Properties






- MLS#: A4591708 ( Residential )
- Street Address: 4706 Sand Trap Street Circle E 202
- Viewed: 77
- Price: $283,000
- Price sqft: $197
- Waterfront: No
- Year Built: 1993
- Bldg sqft: 1435
- Bedrooms: 2
- Total Baths: 2
- Full Baths: 2
- Garage / Parking Spaces: 1
- Days On Market: 482
- Additional Information
- Geolocation: 27.4575 / -82.5091
- County: MANATEE
- City: BRADENTON
- Zipcode: 34203
- Subdivision: Fairway Trace
- Building: Fairway Trace
- Provided by: RE/MAX ALLIANCE GROUP
- Contact: Linda Quintero
- 941-360-7777

- DMCA Notice
Description
$15,500 PRICE IMPROVEMENT! This meticulously maintained 2BR/2BA, second floor condo offers a luxurious and convenient lifestyle with breathtaking views of the golf course. Wake up to the tranquil sights of two lakes, creating a perfect backdrop for your daily living. The condo boasts a modern kitchen equipped with NEW stainless steel appliances, including a refrigerator, microwave, range, and dishwasher. The kitchen is designed for both functionality and style, providing an eat in area and a delightful space for culinary enthusiasts. This property features a reverse osmosis (RO) water filtration system conveniently installed under the kitchen sink. A/C, water heater and waste disposal installed 2013. Enjoy the convenience of an in unit laundry area, providing you with the ease of doing laundry without leaving the privacy of your home. Peridia offers an active lifestyle with an executive 18 hole golf course, tennis, pickleball, heated pool, tiki bar, restaurant & bar, bocce ball, pro shop etc... You'll have access to a second pool for Fairway Trace residents only. Shopping and dining options are a short drive with easy access to major highways for commuting convenience. Association Fees and Costs: Master Association $877 Quarterly; Condo Fee $1,465 Quarterly; Annual Food & Beverage Minimum $450; One Time Application Fees $250; One Time Capital Reserve Contribution $4,000.
Description
$15,500 PRICE IMPROVEMENT! This meticulously maintained 2BR/2BA, second floor condo offers a luxurious and convenient lifestyle with breathtaking views of the golf course. Wake up to the tranquil sights of two lakes, creating a perfect backdrop for your daily living. The condo boasts a modern kitchen equipped with NEW stainless steel appliances, including a refrigerator, microwave, range, and dishwasher. The kitchen is designed for both functionality and style, providing an eat in area and a delightful space for culinary enthusiasts. This property features a reverse osmosis (RO) water filtration system conveniently installed under the kitchen sink. A/C, water heater and waste disposal installed 2013. Enjoy the convenience of an in unit laundry area, providing you with the ease of doing laundry without leaving the privacy of your home. Peridia offers an active lifestyle with an executive 18 hole golf course, tennis, pickleball, heated pool, tiki bar, restaurant & bar, bocce ball, pro shop etc... You'll have access to a second pool for Fairway Trace residents only. Shopping and dining options are a short drive with easy access to major highways for commuting convenience. Association Fees and Costs: Master Association $877 Quarterly; Condo Fee $1,465 Quarterly; Annual Food & Beverage Minimum $450; One Time Application Fees $250; One Time Capital Reserve Contribution $4,000.
Payment Calculator
- Principal & Interest -
- Property Tax $
- Home Insurance $
- HOA Fees $
- Monthly -
For a Fast & FREE Mortgage Pre-Approval Apply Now
Apply Now
 Apply Now
Apply NowFeatures
Building and Construction
- Covered Spaces: 0.00
- Exterior Features: Sidewalk
- Flooring: Carpet
- Living Area: 1193.00
- Roof: Shingle
Garage and Parking
- Garage Spaces: 1.00
- Open Parking Spaces: 0.00
Eco-Communities
- Water Source: Public
Utilities
- Carport Spaces: 0.00
- Cooling: Central Air
- Heating: Central
- Pets Allowed: Breed Restrictions, Number Limit
- Sewer: Public Sewer
- Utilities: Cable Connected, Street Lights
Amenities
- Association Amenities: Clubhouse, Golf Course, Pool, Tennis Court(s), Vehicle Restrictions
Finance and Tax Information
- Home Owners Association Fee Includes: Cable TV, Pool, Escrow Reserves Fund, Fidelity Bond, Internet, Maintenance Grounds, Pest Control, Sewer, Trash, Water
- Home Owners Association Fee: 877.00
- Insurance Expense: 0.00
- Net Operating Income: 0.00
- Other Expense: 0.00
- Tax Year: 2024
Other Features
- Appliances: Dishwasher, Disposal, Dryer, Microwave, Range, Refrigerator, Washer
- Association Name: CAMS/ Stacia Searcy
- Association Phone: 941-315-8044
- Country: US
- Interior Features: Ceiling Fans(s)
- Legal Description: UNIT 202 FAIRWAY TRACE AT PERIDIA II A CONDOMINIUM, PHASE 11 PI#16980.3300/6
- Levels: One
- Area Major: 34203 - Bradenton/Braden River/Lakewood Rch
- Occupant Type: Owner
- Parcel Number: 1698033006
- Unit Number: 202
- View: Golf Course, Water
- Views: 77
- Zoning Code: PDR
Similar Properties
Nearby Subdivisions
Cedar Hollow At Tara
Cypress Strand Ph I
Fairway Gardens At Tara
Fairway Gardens Ii At Tara
Fairway Trace
Fairway Trace At Peridia Ii Ph
Garden Lakes Courtyard Ph 2 Am
Garden Lakes Villas Sec 4
Grand Oak At Tara
Harborage On Braden River 111
Harborage On Braden River Ii A
Harborage On Braden River Ii P
Harborage On Braden River Iii
Heatherwood Condo Ph 2
Magnolia Crossing
Orchid Cove
Palm Grove
Summer Place
Tara Golf Country Club
Tara Golf And Country Club
Tara Plantation Gardens
Tara Terraces 2
Tara Verandas
Terraces 1 Of Tara
Terraces 3 Of Tara
Terraces 4 Of Tara
The Villages At Tara
Villas At Tara



