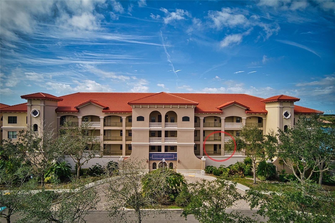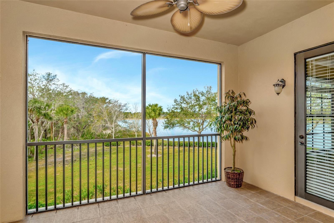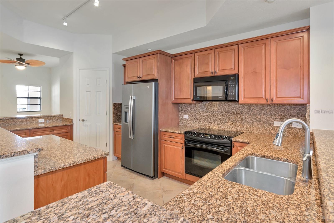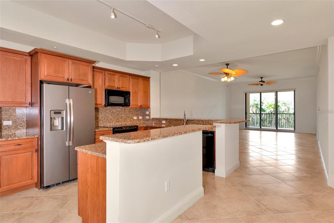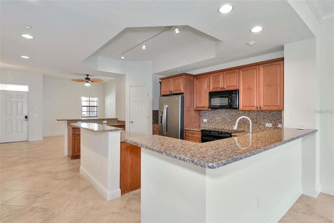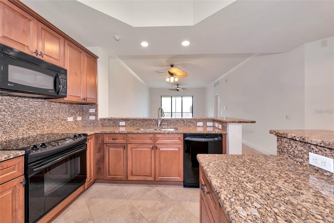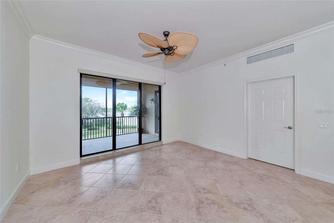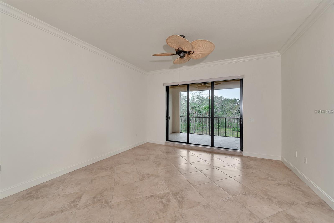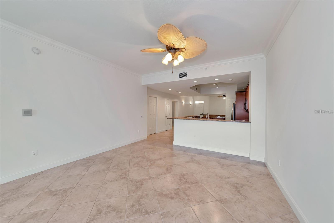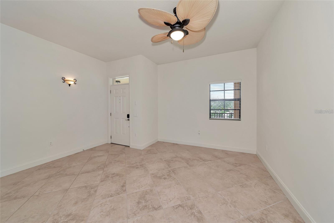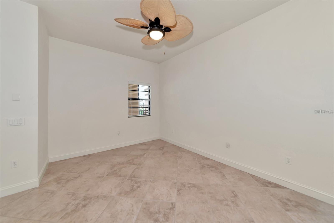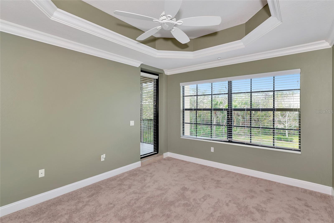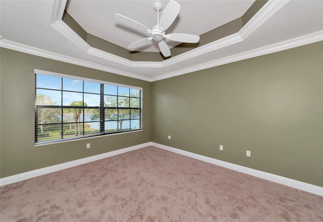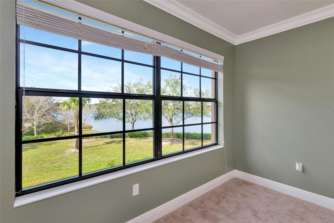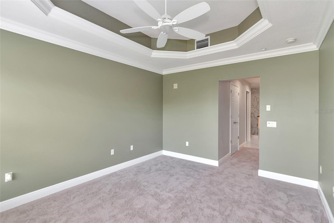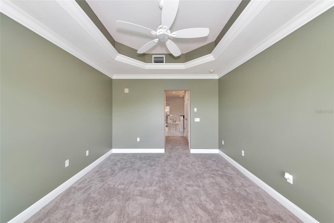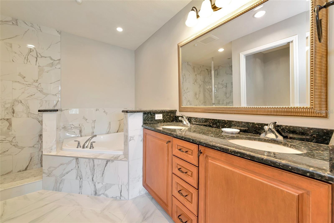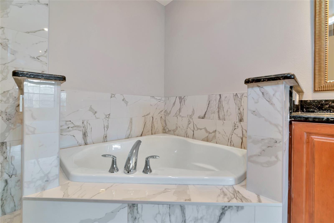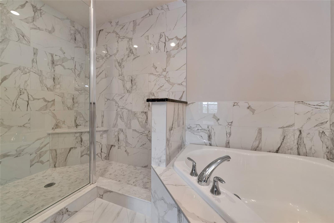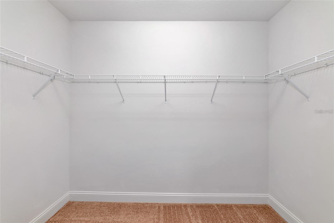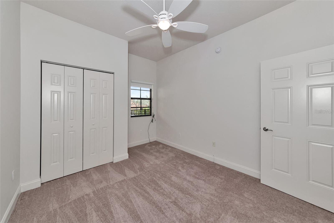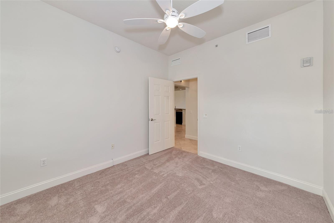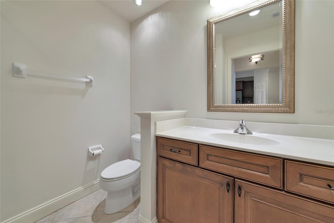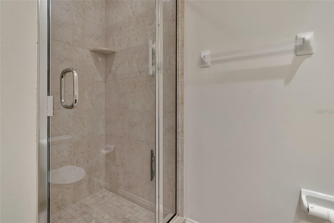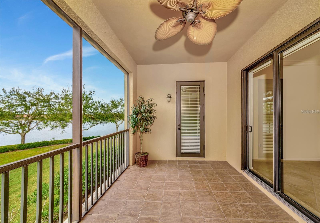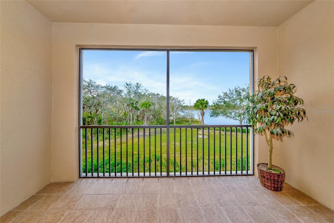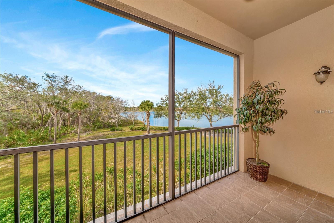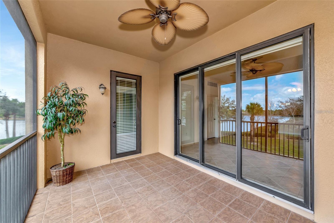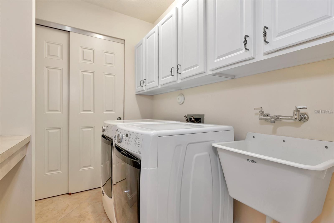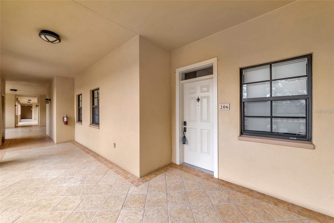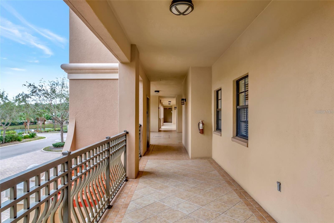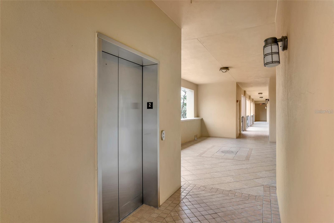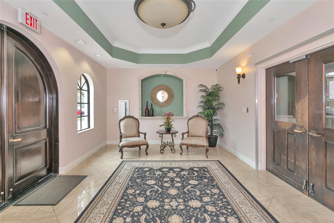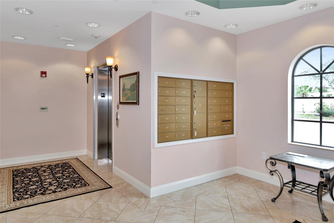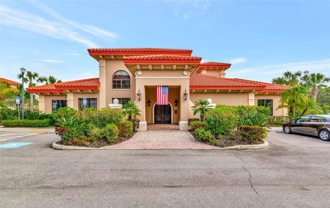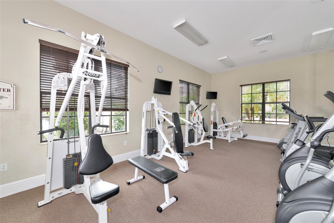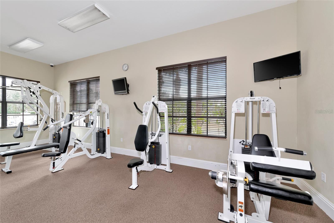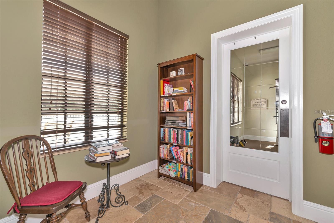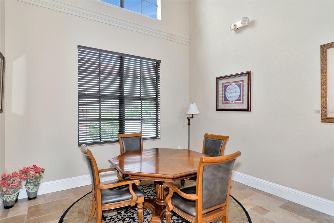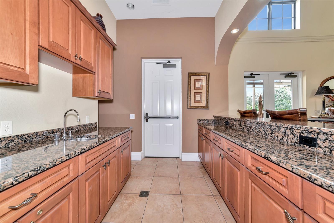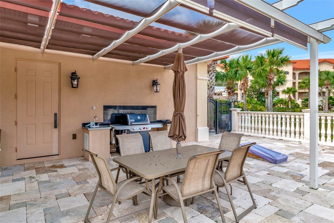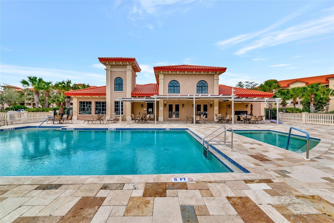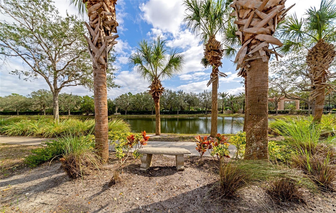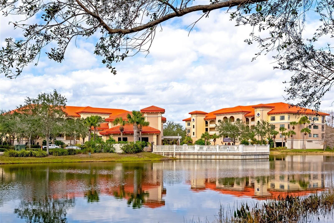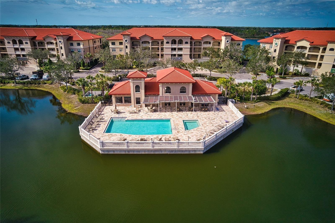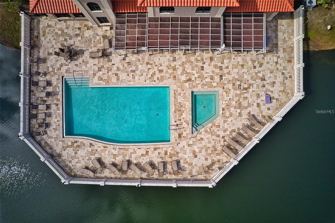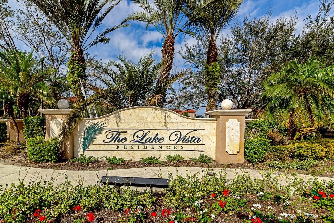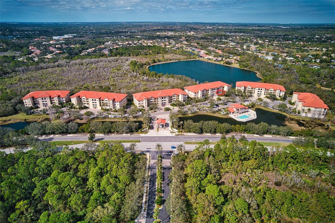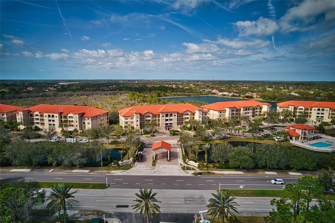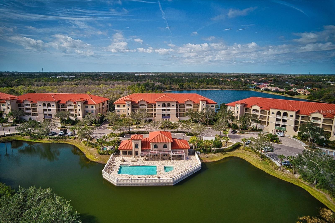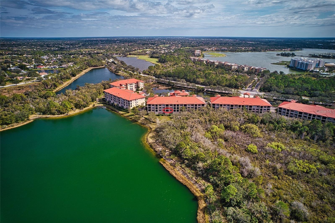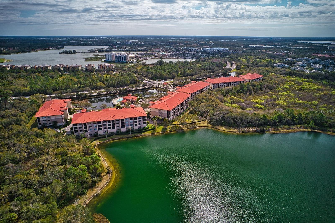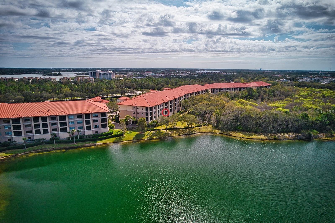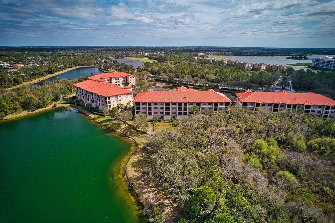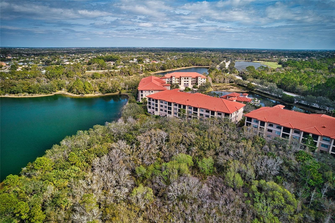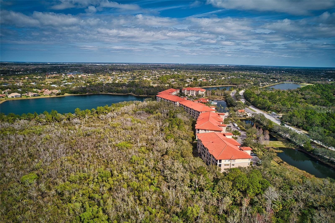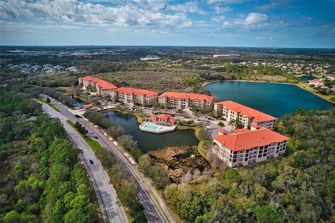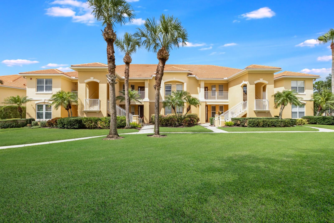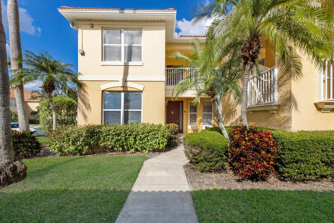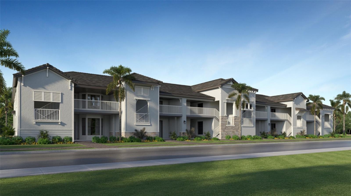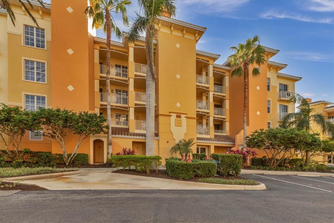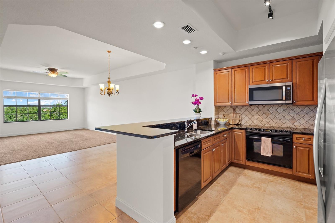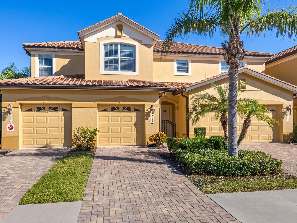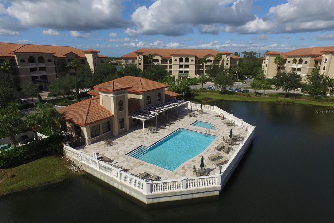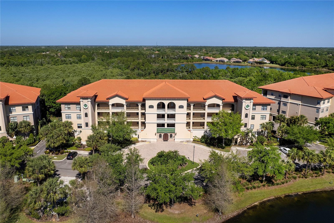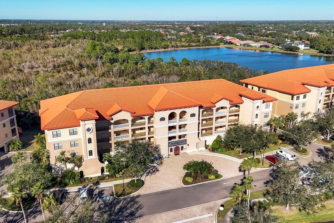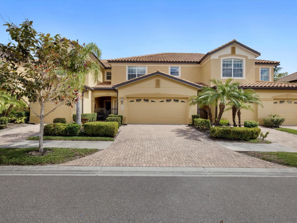7702 Lake Vista Court 206, LAKEWOOD RANCH, FL 34202
Property Photos
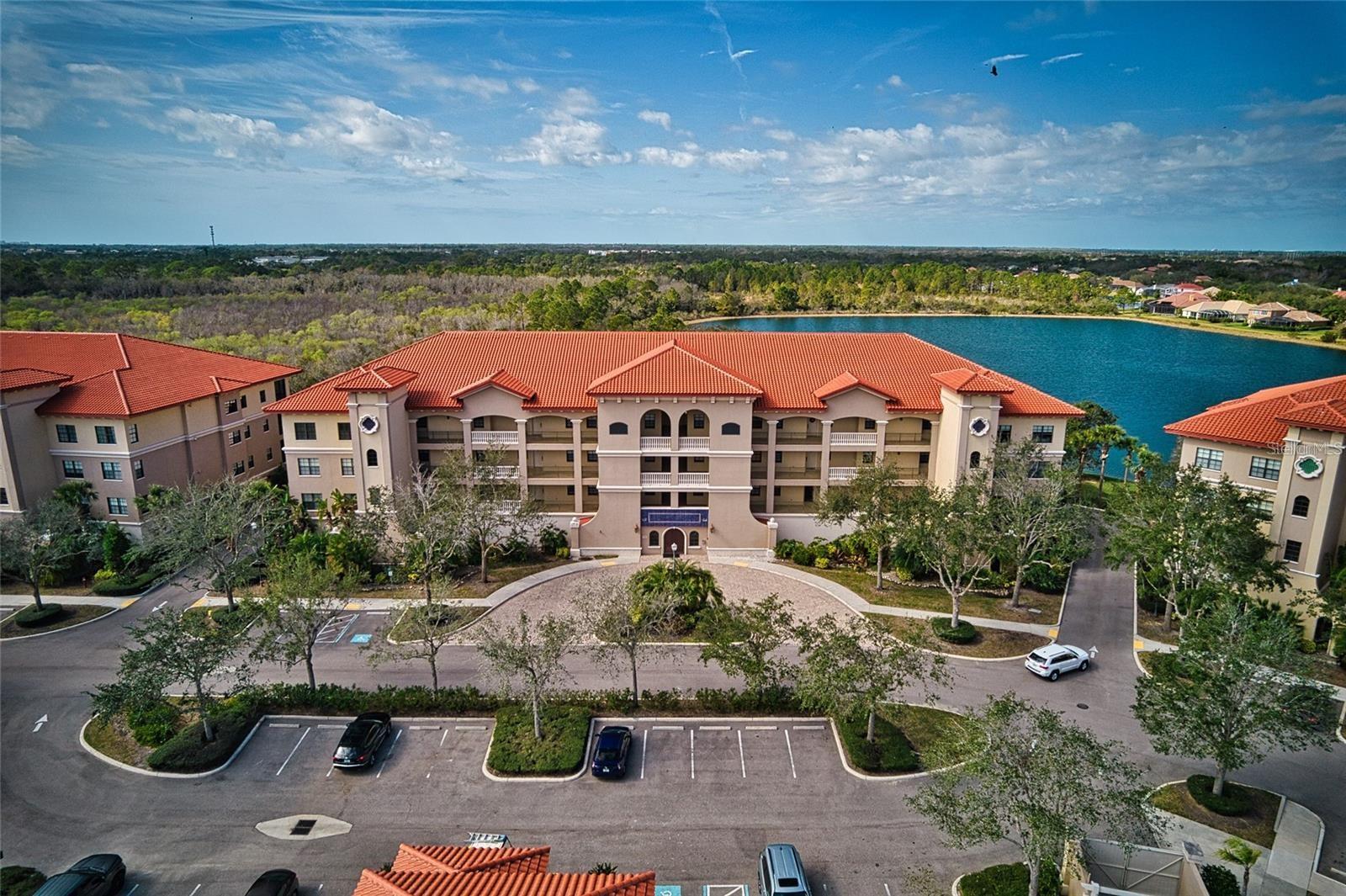
Would you like to sell your home before you purchase this one?
Priced at Only: $409,000
For more Information Call:
Address: 7702 Lake Vista Court 206, LAKEWOOD RANCH, FL 34202
Property Location and Similar Properties
- MLS#: A4601218 ( Residential )
- Street Address: 7702 Lake Vista Court 206
- Viewed: 5
- Price: $409,000
- Price sqft: $209
- Waterfront: No
- Year Built: 2007
- Bldg sqft: 1955
- Bedrooms: 2
- Total Baths: 2
- Full Baths: 2
- Garage / Parking Spaces: 1
- Days On Market: 304
- Additional Information
- Geolocation: 27.4009 / -82.438
- County: MANATEE
- City: LAKEWOOD RANCH
- Zipcode: 34202
- Subdivision: Lake Vista Residences Ph Iv
- Building: Lake Vista Residences Ph Iv
- Provided by: HORIZON REALTY INTERNATIONAL
- Contact: Steven Pimlott
- 941-238-0953

- DMCA Notice
-
DescriptionLake Vista Residences is a gated condo community with no CDD, a great security system in place with key fobs to enter the facilities, a clubhouse, heated pool, spa, fitness room, a kitchen for catering, conference room and professional on site management. The location is top notch in central Lakewood Ranch, near Main Street and the hospital, a short walk or drive to restaurants, shops, movie theater, and mini golf. Easy access to I 75 to get to the areas best attractions, not far from the UTC Mall, Benderson Park and the new Waterside. Upon arriving, the mature landscaping will impress. The entire complex had all new roofs in 2022 and the roof assessment has been paid in full. ($8,100) When you enter this move in ready condo you appreciate the spacious open concept layout with lots of natural light and a great lake and preserve view from the lanai! The screened in balcony can be accessed from the master suite as well as the living room. The interior has been beautifully updated with fresh paint throughout, new carpet in the bedrooms, updated walk in shower and tile in the master bathroom, with dual sinks and a corner soaking tub. The master bedroom has a tray ceiling, crown molding, walk in closet and bonus closet. The large kitchen features a tray ceiling, granite countertops with matching backsplash, wood cabinets, an island, breakfast bar, a nice size pantry cupboard and stainless steel appliances. The Second bedroom also boasts a large closet with adjacent spacious bathroom with a walk in shower with a glass door. The large laundry room has a built in counter, rail for clothes drying, sink, upper cabinets for extra storage a washer and a dryer. The living area has electric blinds. Blinds at all windows are included as are the fans and wall light fixtures. Outside, the hallway has a trash chute and recycling for paper and plastic. The condo comes with one parking space and one storage unit in the private parking garage. Guest parking is also available.
Payment Calculator
- Principal & Interest -
- Property Tax $
- Home Insurance $
- HOA Fees $
- Monthly -
Features
Building and Construction
- Covered Spaces: 0.00
- Exterior Features: Balcony, Sidewalk
- Flooring: Carpet, Ceramic Tile
- Living Area: 1762.00
- Roof: Tile
Garage and Parking
- Garage Spaces: 1.00
- Open Parking Spaces: 0.00
Eco-Communities
- Water Source: Public
Utilities
- Carport Spaces: 0.00
- Cooling: Central Air
- Heating: Central, Electric
- Pets Allowed: Number Limit, Size Limit
- Sewer: Public Sewer
- Utilities: BB/HS Internet Available, Cable Connected, Electricity Connected, Sewer Connected, Street Lights, Underground Utilities, Water Connected
Finance and Tax Information
- Home Owners Association Fee Includes: Pool, Maintenance Structure, Maintenance Grounds, Management, Private Road, Recreational Facilities, Sewer, Trash, Water
- Home Owners Association Fee: 80.00
- Insurance Expense: 0.00
- Net Operating Income: 0.00
- Other Expense: 0.00
- Tax Year: 2022
Other Features
- Appliances: Dishwasher, Disposal, Dryer, Electric Water Heater, Microwave, Range, Range Hood, Refrigerator, Washer
- Association Name: Liz Donegan
- Association Phone: 941-900-4831
- Country: US
- Interior Features: Ceiling Fans(s), Crown Molding, Open Floorplan, Primary Bedroom Main Floor, Solid Wood Cabinets, Split Bedroom, Stone Counters, Tray Ceiling(s), Walk-In Closet(s), Window Treatments
- Legal Description: D-206 PHASE IV LAKE VISTA RESIDENCES PI#5879.3130/9
- Levels: One
- Area Major: 34202 - Bradenton/Lakewood Ranch/Lakewood Rch
- Occupant Type: Vacant
- Parcel Number: 587931309
- Unit Number: 206
- View: Trees/Woods, Water
- Zoning Code: PDMU
Similar Properties
Nearby Subdivisions
Boca Grove
Boca Grove Ph 2
Boca Grove Ph 3
Calusa Country Club
Clubside At Country Club East
Greenbrook Walk Ph 1
Greenbrook Walk Ph 3b
Lake Vista Residences Ph Ii
Lake Vista Residences Ph Iii
Lake Vista Residences Ph Iv
Lake Vista Residences Ph V
Lakewood Ranch
Miramar Lagoons At Lakewood Ra
Summerfield Hollow
Summerfield Hollow Ph Iii
The Moorings At Edgewater
The Moorings At Edgewater Ii
The Moorings At Edgewater Iii
The Moorings At Edgewater Vi
The Village At Townpark
Watercrest Ph 2 A Condo
Watercrest Ph 3
Watercrest Ph 4
Waterfront At Main Street
Waterfront At Main Street Ph 1
Waterfront At Main Street Ph 2
Willowbrook A Condo Ph 6 Or233
Willowbrook Ph 1
Willowbrook Ph 5
Willowbrook Ph 8
Willowbrook Ph 9


